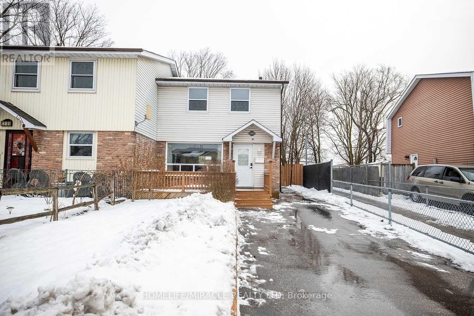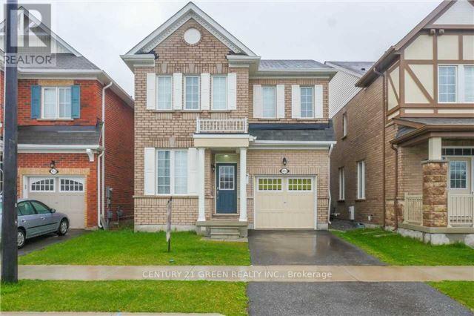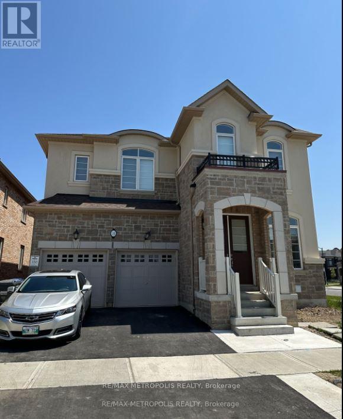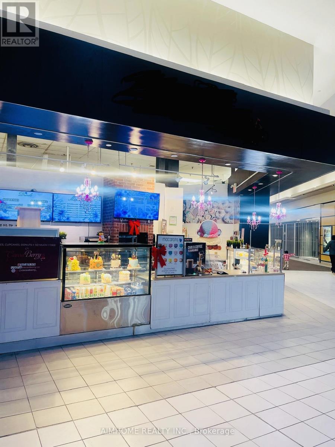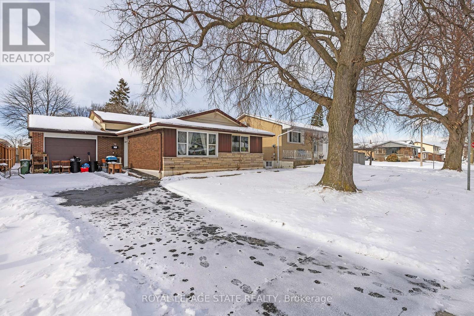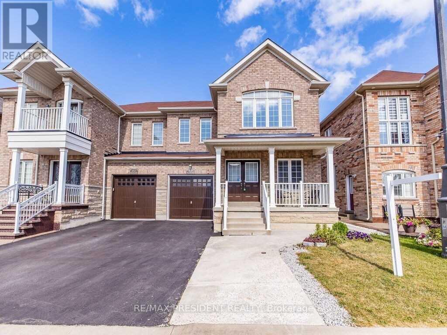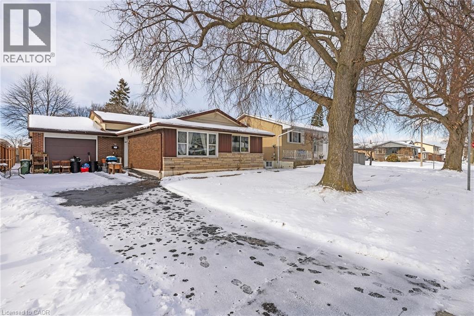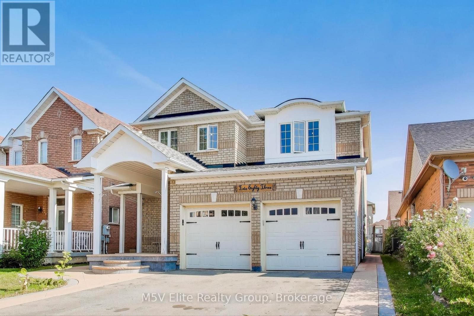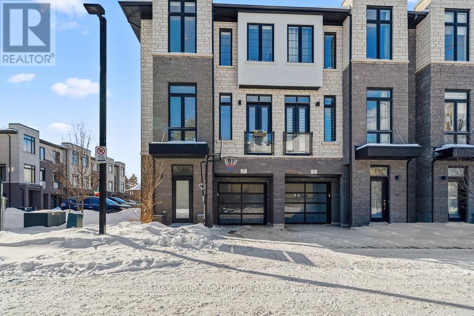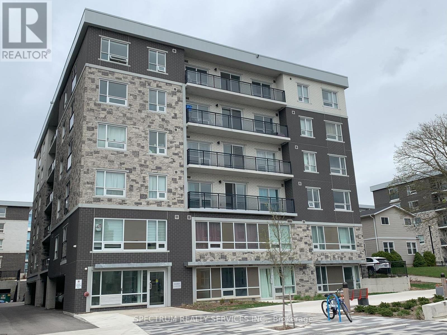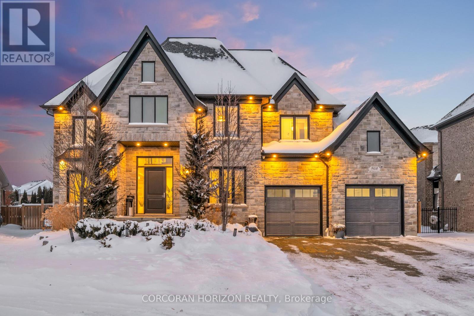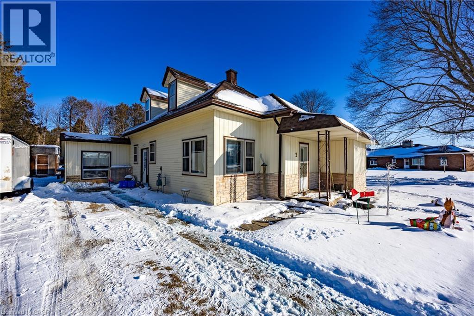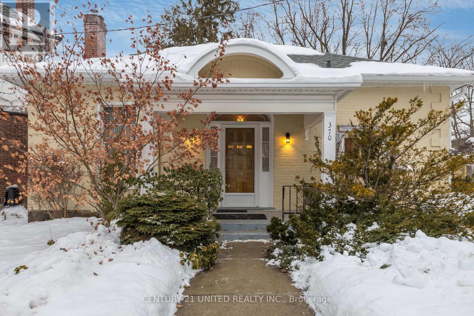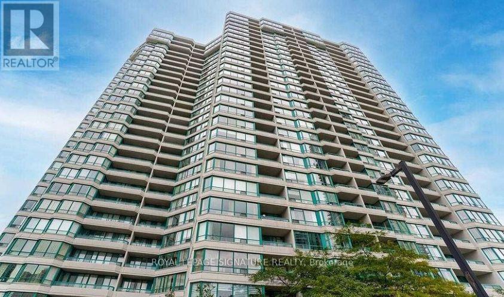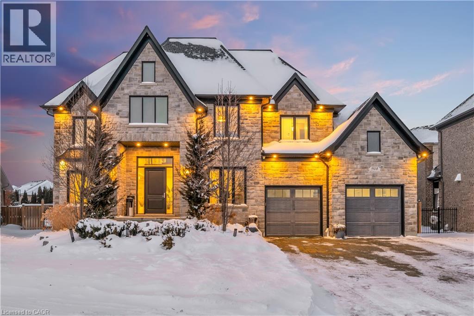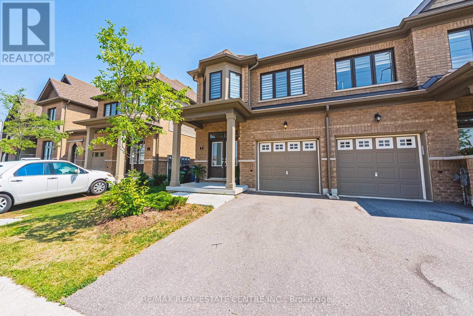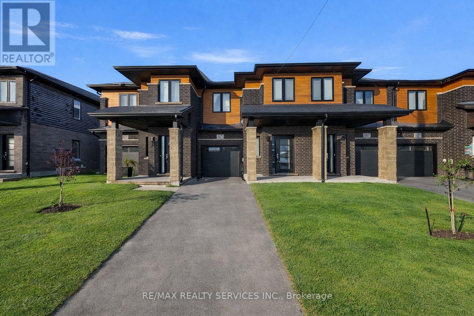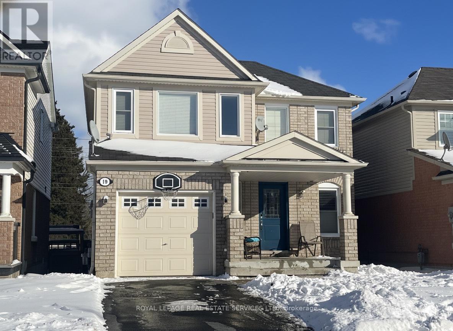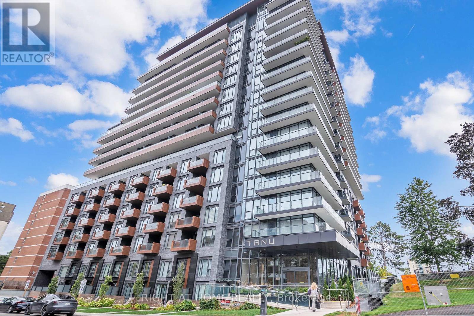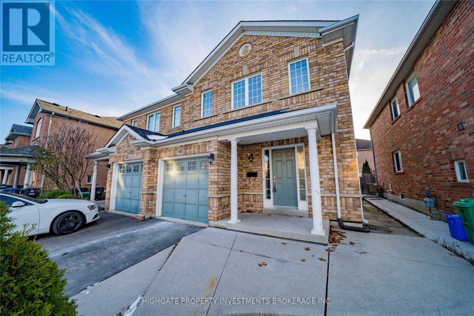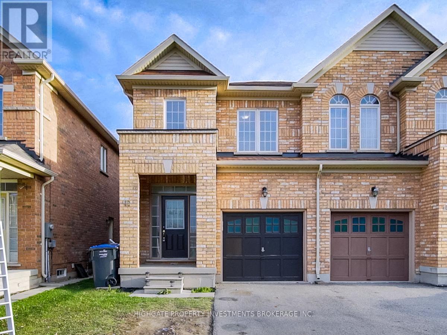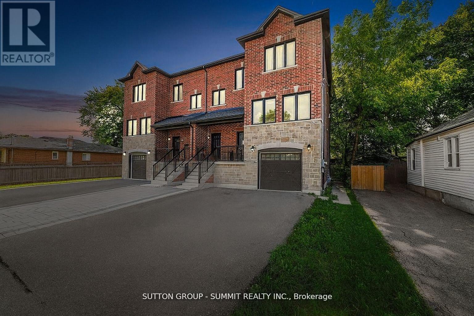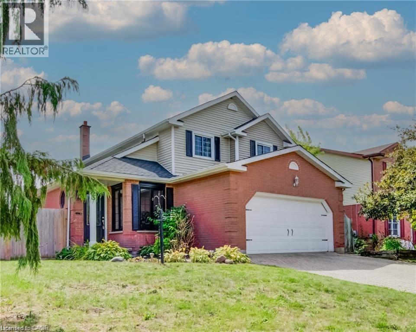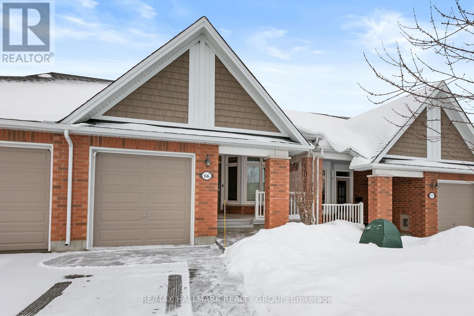1391 Fenelon Crescent
Oshawa, Ontario
Excellent investment opportunity or family home with separate basement rental income potential!This inviting 3-bedroom, 2-bathroom home is located in Oshawa's highly desirable Lakeview community and offers a rare Separate Entrance to a finished basement apartment, making it easily rentable for extra income. The main floor features a large modern kitchen with granite counters, seamlessly flowing into a functional living and dining layout, perfect for entertaining or family gatherings, and includes walk-out access to a fully fenced, great-sized backyard. The upper level provides three generous bedrooms with plenty of space for rest and relaxation, while the finished basement offers an additional bedroom, living room, 3-piece bath. Ideal for extra income or multi-generational living.Recent updates include a new roof in 2022 and new flooring in the basement.Conveniently located close to schools, parks, shopping, transit, and the beautiful Lake Ontario waterfront trails, this home delivers the perfect balance of suburban comfort and outdoor recreation, all within minutes of city amenities. (id:47351)
Basement - 912 Paupst Place
Milton, Ontario
Unique and well-maintained 3-bedroom basement apartment featuring 2 full bathrooms and 1 parking space on the driveway. Located in the beautiful and family-friendly Willmott neighbourhood. Bright and spacious layout with comfortable living areas. Close to high-ranking schools, hospital, grocery stores, Tim Hortons, Shoppers Drug Mart, and community centre. Minutes' drive to GO Station and major amenities. Ideal for families or professionals seeking convenience and a great location. Newcomers Welcome! (id:47351)
Bsmt - 31 Elverton Crescent
Brampton, Ontario
Studio in Basement Available For Lease. Shared Laundry. High Ceiling, Great Location Minute To Go Station, Major Grocery Stores, Banks (id:47351)
1355 Kingston Road
Pickering, Ontario
An Exceptional Opportunity To Acquire A Fully Equipped, Professionally Operated Designer Bakery And Cake Shop, Established For Around 10 Years. Ideally Situated In A Prime Corner Location Within A High-Traffic Mall. The Business Features An Unobstructed, High-Visibility Storefront And A Dedicated Customer Seating Area With Five Tables And Chairs Positioned Directly In Front Of The Store, Enhancing Both Walk-In Appeal And Customer Experience. The Business Offers: All Equipment Included - Fully Operational Turn-Key Setup Established Designer Cake Shop Known For Premium Custom Cakes Glowing Google Reviews And A Well-Established Online Presence Very Low Rent For A Mall-Based Business Flexible Lease Option Available Prime Corner Unit With Strong Visibility And High Foot Traffic Unobstructed Storefront Offering Excellent Presentation Sitting Area With 5 Tables And Chairs Enhancing Customer Experience. ----- This Opportunity Is Ideal For Entrepreneurs, Bakers, Or Investors Seeking A Reputation-Backed, Fully Operational, And Strategically Located Business With Significant Growth Potential. (id:47351)
78 Cromwell Crescent
Hamilton, Ontario
Convenient Living with Versatile Potential. This solid 3 bedroom, 2 full bathroom home is situated in a well-connected neighborhood, featuring a great foundation for those looking to customize a space to their specific tastes. A key feature of this property is the separate rear entrance to the basement, providing excellent flexibility for an in-law suite or a private home office. Walking Distance to Schools & Parks: Perfect for active families. Minutes to Shopping: Easy access to all daily essentials. Transit-Friendly: Just steps away from public transportation for an easy commute. (id:47351)
Basement - 59 Natronia Trail
Brampton, Ontario
Welcome to this brand new, legal basement apartment located in a quiet, family-friendly neighbourhood. This newly finished unit features a separate entrance and private in-suite laundry for added convenience and privacy. Thoughtfully designed and ideal for a small family, the space offers a modern, comfortable layout with quality finishes throughout. One parking space included. Rent is $2,800/month including all utilities, making this a fantastic value. Close to parks, schools, transit, and everyday amenities. (id:47351)
78 Cromwell Crescent
Hamilton, Ontario
Convenient Living with Versatile Potential. This solid 3 bedroom, 2 full bathroom home is situated in a well-connected neighborhood, featuring a great foundation for those looking to customize a space to their specific tastes. A key feature of this property is the separate rear entrance to the basement, providing excellent flexibility for an in-law suite or a private home office. Walking Distance to Schools & Parks: Perfect for active families. Minutes to Shopping: Easy access to all daily essentials. Transit-Friendly: Just steps away from public transportation for an easy commute. (id:47351)
283 Van Kirk Drive
Brampton, Ontario
**Visit This Home's Custom Web Page For A Custom Video, 3D Tour, Floorplans & More! Buy Or Trade.** Welcome to your new home in Brampton! This 4+2 bedroom, 4 bathroom detached home offers a spacious layout in one of Brampton's sought-after neighbourhoods. With a double car garage and plenty of room for the whole family, its designed for both comfort and style. The main floor features a bright living area with fireplace, an eat-in kitchen, and convenient main level laundry. The primary suite includes a 4-piece ensuite with Jacuzzi tub. The finished basement offers a second kitchen and a 2-bedroom in-law suite with a separate entrance, ideal for extended family or guests, with great income potential. Step outside to enjoy a beautiful backyard with deck, perfect for entertaining or relaxing. This move-in ready home wont last! (id:47351)
7 Howick Lane
Richmond Hill, Ontario
Luxury Townhouse In Prestigious South Richvale! Welcome To This Stunning, Upgraded Townhouse In The Highly Sought-After South Richvale Neighbourhood, Surrounded By Multi-Million Dollar Homes! offering Over 2000 Sq Ft Of Elegant Living Space With $$$ Spent On Premium Upgrades, This Bright And Spacious Unit Is Part Of The Exclusive Avenue Towns Project Of Only 18 Townhomes. Featuring An Open-Concept Layout Flooded With Natural Light With Rare South, East, And West Exposures. This Home Boasts Hardwood Floors Throughout, Upgraded Lighting And Pot Lights, And Large Windows. The Gourmet Kitchen Is A Chef's Dream, Equipped With High-End Stainless Steel Appliances, Quartz Countertops, And A Central Island Perfect For Entertaining. Enjoy Impressive 10 Foot Ceilings On The Main Floor And 9 Foot Ceilings On The Second And Third Floors, Adding To The Luxurious Feel Of The Home. The Fully Finished Lower Level Provides Additional Living Space with a 3pc Ensuite And Separate Entrance. Additional Highlights Include A Central Vacuum Rough-In And A Prime Corner Lot. Minutes To Yonge Street, Bathurst, Hillcrest Mall, Top-Rated Public And Private Schools, Shops, Restaurants, And Public Transit. POTL Fee Covers Garbage Pick-Up, Snow Removal, Mail Delivery, And Grass Cutting. Don't Miss This Rare Opportunity To own A Luxurious Townhouse In One Of Richmond Hill's Most Prestigious Communities! (id:47351)
A-306 - 275 Larch Street
Waterloo, Ontario
Fully furnished impeccable apartment available September 1st! Two full bedrooms / two bathrooms, spacious, modern look, located across the street from Laurier's Lazaridis building, quick walk to U Waterloo and Connestoga College. Practical split layout, luxurious finishes, granite countertop and stainless steel kitchen appliances, laminate floors throughout, ensuite laundry with front load washer & dryer, 109 sqft balcony across the unit, bedrooms with oversized windows facing SW make this a great home away from home. (id:47351)
908 Fall Harvest Court
Kitchener, Ontario
Over 5,700 sq ft of finished living space and located on a large 0.25-acre lot in the sought-after Deer Ridge neighbourhood. Tucked away on a quiet court, this custom-built home offers a comfortable layout with carefully selected finishes throughout. The main entry opens into a bright two-storey foyer, with a formal dining room nearby that connects to the kitchen through a practical servery and pantry. The kitchen features white cabinetry, quartz countertops, a waterfall island, tiled backsplash, a built-in refrigerator, and a dual-fuel range with an oversized hood. The breakfast area includes French doors that open to a covered back porch, making it easy to enjoy the large outdoor space. The family room sits just off the kitchen and includes high coffered ceilings, a large picture window, and a gas fireplace with a floor-to-ceiling mantel. A powder room, mudroom with access to the triple car garage, and a spacious home office complete the main level. The upper floor offers four generously sized bedrooms. Two share a five-piece Jack and Jill bathroom, one includes its own ensuite and walk-in closet, and the primary bedroom features a large walk-in closet and an ensuite with a soaker tub and walk-in shower with rain head. Laundry is also conveniently located on the upper level, and all bathrooms are equipped with heated floors for added comfort. The basement benefits from very high ceilings and large above-grade windows filling the space with natural light. It is currently used as a recreation room, an additional bedroom, and a three-piece bathroom. Additional highlights include smart lighting throughout the home and automatic window coverings, offering added convenience and efficiency. Outside, the home is finished with a stone façade and includes an exterior air and weather barrier system, in-ground irrigation, a security system, and a water conditioning system. This is a great opportunity to settle into one of the most sought-after areas in Kitchener. (id:47351)
2 North Street
Courtland, Ontario
Welcome to 2 North Street, a fantastic opportunity to own a home in the heart of charming Courtland, Ontario — a welcoming village community located along Highway 3 between Delhi and Tillsonburg. This 4-bedroom, 1-bathroom home offers generous living space and incredible potential for those willing to put in a bit of work. With main floor laundry, a large kitchen, and both family room and living room areas, the layout provides flexibility for growing families, or investors looking to add value. Set in a friendly neighbourhood with easy access to local amenities, including Courtland’s historic bakery, family-run businesses, and community spaces, this property delivers small-town charm with everyday convenience. Enjoy a quieter pace of life while still being just minutes from nearby towns and essential services. Whether you’re a homeowner looking to create your dream space or an investor searching for a property with upside, 2 North Street offers space, character, and opportunity in a location that continues to appeal. With vision and effort, this could be a truly rewarding investment. (id:47351)
370 Hunter Street W
Peterborough, Ontario
Step into timeless charm in this beautifully maintained character home, ideally located within walking distance to local shops, cafes, and everyday amenities. Featuring soaring 10-foot ceilings and a thoughtful layout. Recent improvements include a roof and eavestroughs updated just two years ago and newer windows that fill the home with natural light. The main floor is designed for easy, one-level living, offering spacious kitchen, living, and dining areas, perfect for everyday life and entertaining alike. Cozy up by the gas fireplace in the inviting living room, or unwind in the sun-filled rear addition overlooking the private, fully fenced, landscaped backyard with deck. The home offers two bedrooms, 1.5 bathrooms, and the convenience of main-floor laundry. Upstairs, you'll find a versatile den with views of the backyard, previously used as a guest bedroom, ideal for visitors, a home office, or extra living space. Outside, enjoy the detached garage, ample parking, and a peaceful backyard retreat. This is a rare opportunity to own a character-filled home that delivers charm, walkable convenience, flexible living space, and timeless appeal. (id:47351)
2809 - 550 Webb Drive
Mississauga, Ontario
Absolutely spacious and bright Upper Penthouse PH1-9 featuring 10-foot ceilings and breathtaking north-east city views. This sun-filled, Fully furnished residence offers exceptional space, privacy, and sweeping panoramic vistas in one of Mississauga's most connected communities. All utilities are included (hydro, water, and heat), providing outstanding value and convenience.This expansive 2-bedroom, 2-bathroom suite offers approximately 1,100 sq. ft. of move-in-ready living space. The thoughtfully updated layout showcases a bright open-concept living and dining area, enhanced by the integration of the former den-ideal for both everyday living and entertaining. Hardwood flooring runs throughout, while the modern eat-in kitchen is equipped with stainless steel appliances and complemented by large windows that flood the home with natural light.Step out onto the private balcony to enjoy panoramic skyline views-perfect for morning coffee or relaxing evening sunsets. The generous primary bedroom features two large closets and a private ensuite. Additional highlights include ensuite laundry, two entry closets, one locker, and two parking spaces & extra Storage Space. (id:47351)
908 Fall Harvest Court
Kitchener, Ontario
Over 5,700 sq ft of finished living space and located on a large 0.25-acre lot in the sought-after Deer Ridge neighbourhood. Tucked away on a quiet court, this custom-built home offers a comfortable layout with carefully selected finishes throughout. The main entry opens into a bright two-storey foyer, with a formal dining room nearby that connects to the kitchen through a practical servery and pantry. The kitchen features white cabinetry, quartz countertops, a waterfall island, tiled backsplash, a built-in refrigerator, and a dual-fuel range with an oversized hood. The breakfast area includes French doors that open to a covered back porch, making it easy to enjoy the large outdoor space. The family room sits just off the kitchen and includes high coffered ceilings, a large picture window, and a gas fireplace with a floor-to-ceiling mantel. A powder room, mudroom with access to the triple car garage, and a spacious home office complete the main level. The upper floor offers four generously sized bedrooms. Two share a five-piece Jack and Jill bathroom, one includes its own ensuite and walk-in closet, and the primary bedroom features a large walk-in closet and an ensuite with a soaker tub and walk-in shower with rain head. Laundry is also conveniently located on the upper level, and all bathrooms are equipped with heated floors for added comfort. The basement benefits from very high ceilings and large above-grade windows filling the space with natural light. It is currently used as a recreation room, an additional bedroom, and a three-piece bathroom. Additional highlights include smart lighting throughout the home and automatic window coverings, offering added convenience and efficiency. Outside, the home is finished with a stone façade and includes an exterior air and weather barrier system, in-ground irrigation, a security system, and a water conditioning system. This is a great opportunity to settle into one of the most sought-after areas in Kitchener. (id:47351)
7 - 166 Deerpath Drive
Guelph, Ontario
Welcome to this modern executive end-unit townhome in the heart of Guelph. Offering 3 bedrooms and 3 bathrooms across two well-designed levels, this home is located in a quiet, family-friendly neighbourhood and backs onto a private ravine, providing rare privacy and a tranquil setting. The main floor features hardwood flooring and a solid wood staircase. The open-concept kitchen includes quartz countertops, a centre island, stylish backsplash, and upgraded stainless steel appliances-ideal for entertaining and everyday living. Upstairs, the spacious primary bedroom offers a walk-in closet and a full ensuite. Two additional west-facing bedrooms provide generous space, double closets, and excellent natural light. Built in 2022, this home offers modern construction and energy efficiency. Convenient access to Highways 6, 7, and 401, close to top-rated schools, and minutes to University of Guelph (12 min), Conestoga College (7 min), and Centennial College (5 min). Enjoy central Guelph living without big-city congestion. Book your showing today. (id:47351)
6671 Cropp Street
Niagara Falls, Ontario
Beautiful two-storey freehold townhome in the desirable Cannery District of Niagara Falls offering 1,628 sq. ft. of bright, open-concept living space with 3 bedrooms, a loft, and 2.5baths. Features include 9-ft ceilings, new upper-level flooring, new pot lights, and a modern kitchen with upgraded cabinetry and stainless steel appliances. Ideally located steps to shops, dining, cafés, and scenic walking and biking trails, with easy access to Niagara-on-the-Lake, theatres, and cultural attractions. A must-see. (id:47351)
19 Callander Crescent
New Tecumseth, Ontario
Welcome home to effortless living. Tucked away in a sought-after community, this beautifully updated 3-bedroom, 2.5-bath home invites you to unpack and relax immediately. Every inch of this property has been thoughtfully refreshed, offering a bright and airy atmosphere the moment you step inside. Imagine preparing meals in the modern kitchen with sparkling new stainless steel appliances, while the kids play in the connecting spacious living room. For special occasions, the separate dining room provides an elegant space to gather. Upstairs, the primary bedroom serves as your personal sanctuary, complete with a walk-in closet and ensuite bath. The"wow" factor continues downstairs in the newly finished basement. With durable flooring and custom lighting, it is the ultimate flexible space for a cinema room, gym, or home office. However, the true gem of this property awaits outside. Step onto the large, freshly painted deck and take in the view. Unlike typical subdivision homes, this property offers unmatched privacy, backing onto a serene pasture with no rear neighbours. Whether you are enjoying a quiet morning coffee or hosting a sunset barbecue, you'll do so with a peaceful, open backdrop. Close to all amenities and schools, this is more than a house-it's a private retreat for your family's best memories. All mechanics have been updated. Move in and enjoy! (id:47351)
512 - 21 Park Street E
Mississauga, Ontario
Spacious 1 Bedroom Plus Den, 2 Bath Condo in the luxurious Tanu Building in the heart of Port Credit - built by Edenshaw Developments and boasting Lake and City views. Upgrades include a 7' Kitchen Island W/storage, Ceramic Tile Backsplash, Custom Roller Blinds, 11ft. Ceilings, Primary Bedroom W/Dual Closets and Closet Organizers. Walking distance to Port Credit Go Station, Lakefront Walking Trails, Shops & Restaurants. (id:47351)
Upper - 40 Trumpet Valley Boulevard
Brampton, Ontario
Stunning 3 Bed, 3 Bath @ Chinguacousy/Sandalwood Pkwy. Premium & Modern Finishes Throughout. Open Concept Floorplan W/ Functional Layout. Stunning Kitchen With Undercabinet Lighting, Backsplash, Pot Lights, Large Window & S/S Appliances. Luxurious Master Features Large W/I Closet & 3Pc Ensuite Featuring Gorgeous Stand-Up Shower & Large Vanity. Spacious 2nd & 3rd Bedroom W/ Large Windows & Large Closets. Great Location. Well Maintained. A Must-See! (id:47351)
12 Frenchpark Circle
Brampton, Ontario
Amazing Opportunity To Lease A Gorgeous Bright Semi Detached Family Home Located Next To Mt Pleasant Go Station. Separate Living Room & Family Room. Spacious Kitchen In An Open Concept Layout With Garage Access Into Home. 4 Spacious Bedrooms; Master Bedroom With En Suite Bathroom, With Two Walk-In Closets. Basement Is Included, W/ Additional 2 Bedrooms, Kitchen, 3Pc Bath, Open Concept Layout. Great Location Very Close To Schools, Parks And Other Amenities. A Must-See! Fully Renovated In Spotless Condition. New Flooring In Basement and Steps Leading To Stairs. New Paint Throughout, And Freshly Painted Dirveway. Newly Upgraded And Painted Backyard Deck. Upgraded New LED In Kitchen and Hallway Areas. (id:47351)
293 Olive Avenue
Oshawa, Ontario
Welcome to 293 Olive Avenue, a well-maintained legal triplex located in Oshawa's high-demand Central community. This property is perfect for investors or house-hackers looking for positive cash flow and strong long-term appreciation potential. Key Features Three Separate Units 2-bedroom suites to attract quality tenants Separate Entrances & Utilities - Privacy and convenience for each tenant Updated Interiors - Bright kitchens, modern flooring, and neutral finishes On-site Parking - Enough for multiple vehicles Turnkey Investment - Tenanted, and one unit is vacant. Income Potential With Oshawa's rental demand at an all-time high, this property offers strong monthly rental income and room to grow. Whether you choose to live in one unit and rent the others, or rentall three for maximum return, this is a cash-flowing asset from day one Location Highlights Central Oshawa - Close to downtown, shopping, restaurants, and parks Steps to transit, quick access to 401 for commuters Near Ontario Tech University, Durham College, and major employers - consistent rental demand Walking distance to schools and community amenities Why Invest Here?Oshawa is one of the fastest-growing cities in Durham Region, attracting students, youngprofessionals, and families. Properties like this are in short supply, making this an idealopportunity to secure a high-yield multi-unit investment with potential for long-termappreciation. Perfect For: Investors seeking stable monthly cash flow First-time buyers looking to offset mortgage costs with rental income Extended families wanting separate spaces under one roof (id:47351)
3 Westview Crescent Unit# Lower
Kitchener, Ontario
Bright & spacious 2-bedroom basement apartment - available immediately! Welcome home to this beautiful 2-bedroom basement apartment featuring a separate entrance for your privacy and convenience. This freshly updated suite offers a modern kitchen, a cozy living room, and ample natural light throughout. Perfect for small families, couples, or professionals, this rental combines comfort and functionality in a quiet, safe neighbourhood. Enjoy your own space with plenty of room to relax and entertain. - 2 generous bedrooms - Full kitchen with modern appliances - Spacious living area - Private entrance - Move-in ready - immediate possession available Close to public transit, schools, parks, and shopping - everything you need is right at your doorstep! Don't wait - this welcoming space won't last long. Contact today to schedule a viewing and make this your new home! (id:47351)
66 Kayenta Street
Ottawa, Ontario
66 Kayenta Street - 1+1 Bedrooms + Den | 2.1 Bathrooms- An immaculate Tamarack Dove Freehold townhouse bungalow in Stittsville's highly sought-after Edenwylde adult lifestyle community. This rare model blends modern elegance with low-maintenance living, offering a bright, open layout and premium finishes throughout-and is energy certified for added efficiency and comfort. Step inside to 9-ft ceilings, rich hardwood floors, and a spacious open-concept design perfect for both entertaining and everyday living. The gourmet kitchen features beautiful granite countertops, while a versatile front den provides the ideal space for an office or hobby area. Large windows beside the back patio door fill the living room with natural light, and the patio doors lead directly to the private, fully fenced backyard, complete with maintenance-free rock landscaping for effortless outdoor enjoyment. The generous primary suite offers hardwood flooring, a walk-in closet, and a luxurious ensuite. The finished lower level includes a spacious recreation room, a second bedroom with walk-in closet, a full bathroom, a large laundry room, and plenty of additional storage. The garage includes inside access to a functional mudroom with powder room and optional main-floor laundry hookups. The charming front porch, upgraded with epoxy coating and enhanced with interlock pathway, adds excellent curb appeal. The garage floor also features a durable and stylish epoxy finish. Exceptionally well maintained, this home includes access to the community center and offers the comfort, convenience, and lifestyle benefits of adult-oriented living in an outstanding location. Common area fee: $300/year. A rare opportunity-experience refined bungalow living in one of Stittsville's finest communities! (id:47351)
