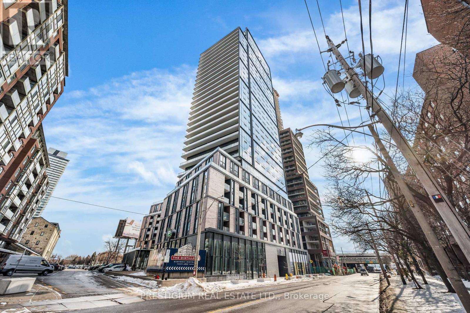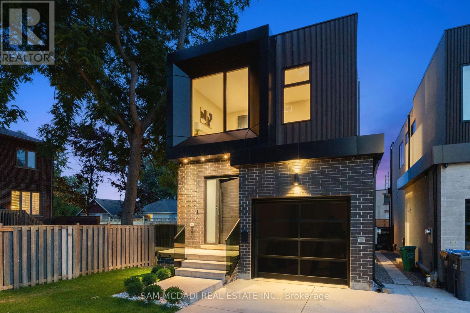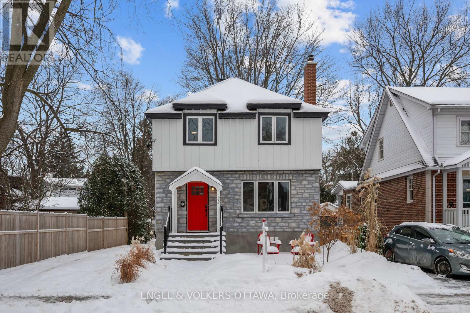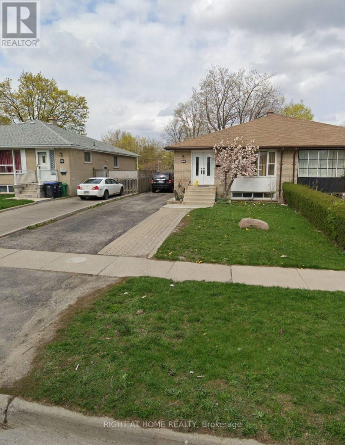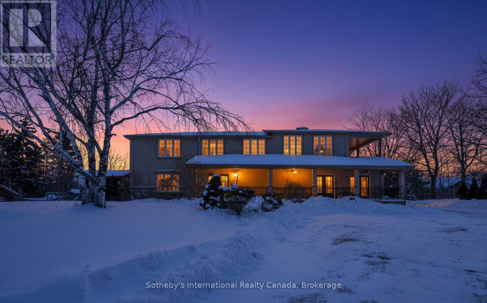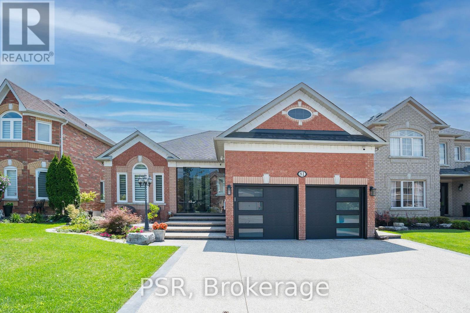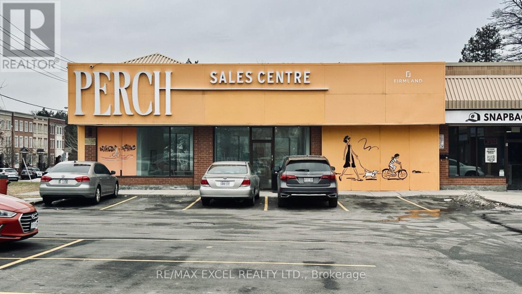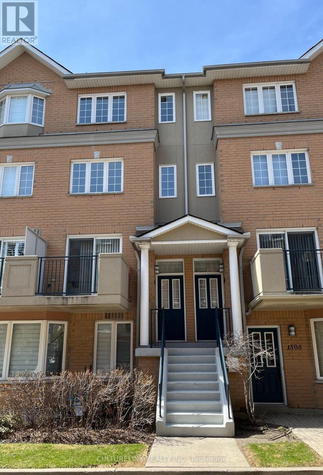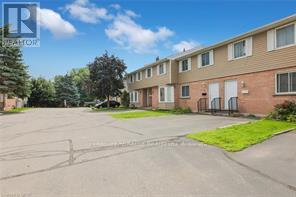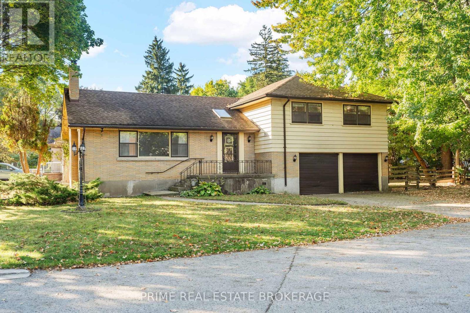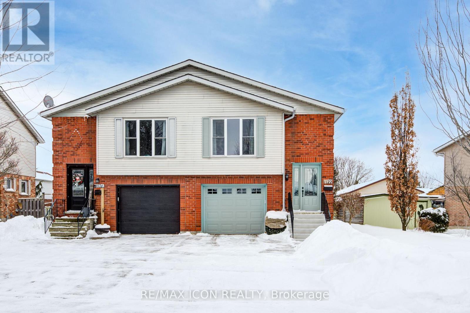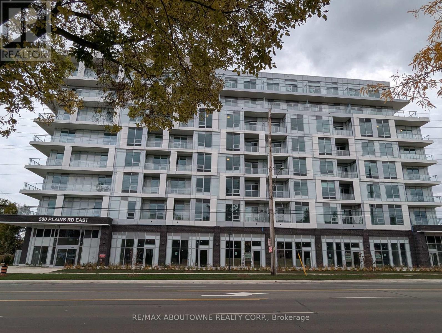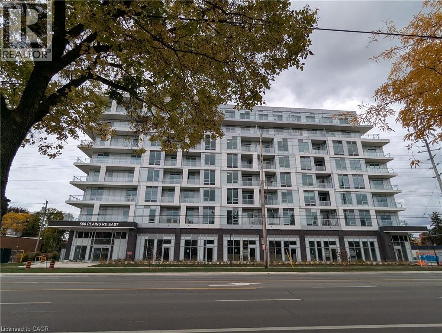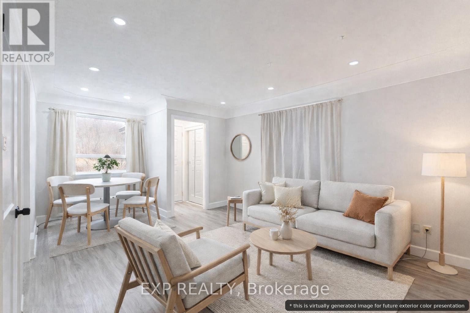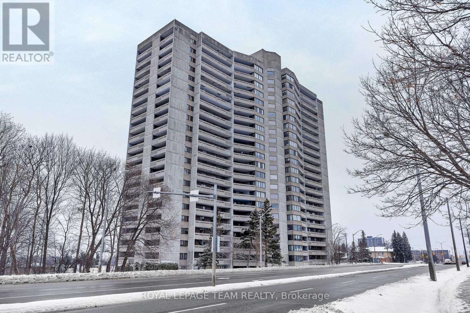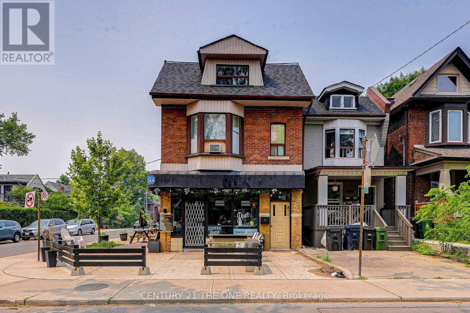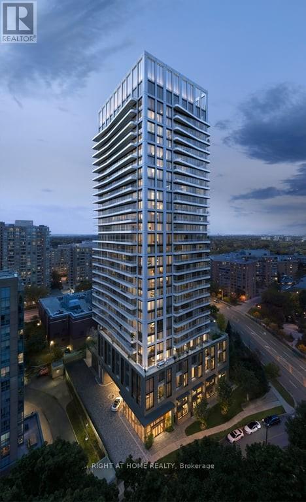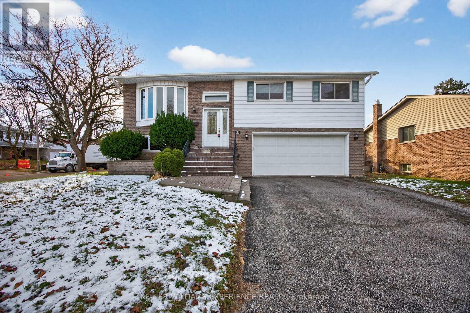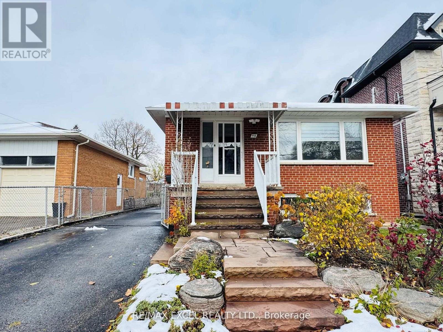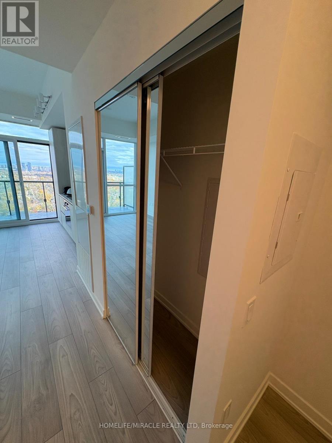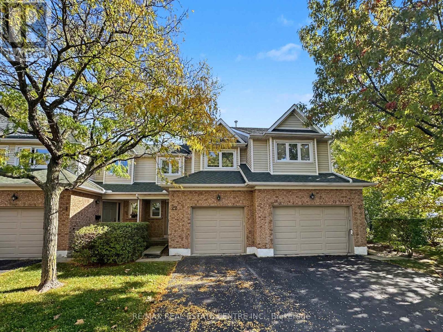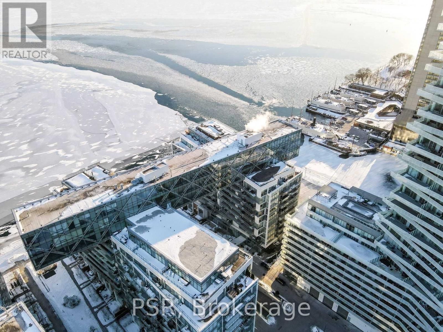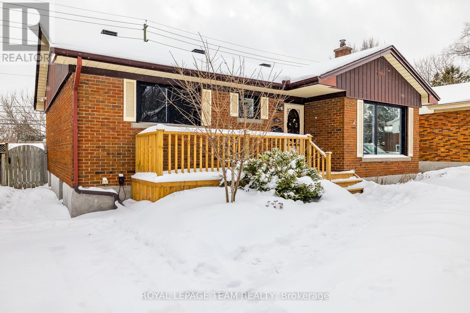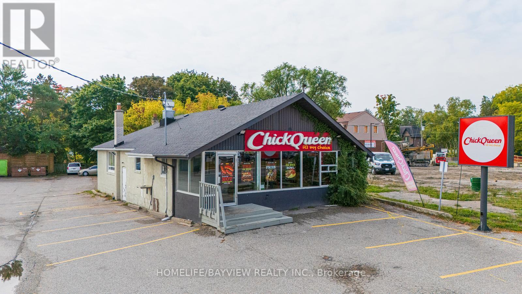2102 - 35 Parliament Street
Toronto, Ontario
Welcome to Unit 2102 at The Goode Condos. This elegant 2-bedroom, 2-bathroom corner suite offers a rare wrap-around balcony with stunning city skyline and lake views, including the Distillery District. Bright and spacious with a functional split-bedroom layout, floor-to-ceiling windows, and a modern open-concept design. Contemporary kitchen with integrated appliances and stone countertops. Primary bedroom features a private ensuite and generous closet space. Located in the heart of the Distillery District, steps to transit, boutique shops, top restaurants, waterfront trails, and St. Lawrence Market. Premium amenities include 24-hour concierge, outdoor pool, fitness centre, yoga studio, co-working lounge, and visitor parking. (id:47351)
1090 Ella Avenue
Mississauga, Ontario
Step inside 1090 Ella Avenue and experience modern living at its finest in a custom-built home, designed for everyday comfort. Thoughtfully planned, this residence blends elegant design with premium finishes to create a space that is both stylish and functional. The exterior combines brick, metal panels, wood siding, and stucco, offering a glimpse of the architectural elegance carried throughout the interior. Inside, an open-concept layout is enhanced by 10-foot ceilings on the main floor, hardwood flooring throughout, and an open-tread staircase with sleek glass railings. At the heart of the home is a chef's kitchen featuring Italian hand-painted cabinets, an oversized island, exquisite countertops and backsplash, and top-of-the-line Dacor appliances. The kitchen flows seamlessly into the living room, where floor-to-ceiling windows, a gas fireplace, and a walk-out to the deck create a perfect space for entertaining or relaxing. Upstairs, you'll find three spacious bedrooms, including a stunning primary suite with a private balcony, a custom walk-in closet, heated flooring, and a spa-like 5-piece ensuite with a freestanding tub, double sinks, and a rainfall walk-in shower. The finished basement adds even more living space with a recreation room, den, heated flooring, ample storage, and a convenient walkout. Three luxurious bathrooms showcase expansive tile slabs, elegant vanities, and a clean, sophisticated design. Additional features include an automatic front door with fingerprint entry, automated window shades throughout, 9-foot ceilings on the upper and lower levels, and energy efficient aluminum European lift-and-slide windows built to last decades. Located in the desirable Lakeview community, this home is just minutes from Lake Ontario's waterfront, schools, parks, trails, and a community center, and provides quick access to the QEW. Elegant, stylish, and built for comfort - 1090 Ella Avenue is a modern masterpiece that truly has it all. (id:47351)
22 Harvard Avenue
Ottawa, Ontario
Enjoy refined and sophisticated living in this fully remodelled 3+1 bedroom, 3.5 bathroom home where all the details have been thoughtfully curated. From top to bottom & front to back, no surface has been left untouched in this beautiful renovation and addition. Step inside to find gorgeous wide-plank hardwood flooring throughout, a bright, open-concept main level that's perfect for both everyday living and entertaining. The designer kitchen boasts a striking 12-foot island, quartz countertops, custom cabinetry and high-end stainless steel appliances. The spacious living room features a beautiful brick-surround decorative fireplace, while the large dining area includes a built-in buffet offering both elegance and extra storage. A stylish 2-piece bath, rear deck access and a custom front entry closet complete the main floor. Upstairs, retreat to your spectacular primary suite with a private balcony, large walk-in closet & a spa-inspired 5-piece ensuite with a custom-tiled shower & double-sink vanity. Two additional bedrooms - one with its own walk-in closet along with a beautifully appointed 4-piece family bath, provide comfort and space for the whole family. The fully finished lower level offers extra-high ceilings, a large family room, den or guest bedroom, 3-piece bath, laundry and ample storage perfect for versatile living. Step outside to your private backyard oasis situated on a premium deep lot, featuring over $200,000 in professional front-to-back landscaping, brand new 2 tiered-deck, hot tub & dry sauna. Thoughtful stonework, mature plantings, ambient lighting & functional outdoor living zones create a resort-like experience at home. A heated, finished outbuilding provides a quiet retreat for a home office, gym, or creative studio! Ideally located just steps from Bank Street shops, restaurants, cafes and moments from the Rideau River, where you can launch your kayak, paddle board, or canoe at Linda Thom Park. This is Old Ottawa South living at its finest! (id:47351)
Upstairs Only - 31 Aloma Crescent
Brampton, Ontario
3 bedroom, 1 kitchen, 2 bathroom, huge living/dining, 3 parkings, separate entrance, shared laundry, upstairs of house for rent, big front yard and back yard. $2400/month + 60% utilities. Available to move in March 1, 2026 (id:47351)
110 Palmer Circle
Caledon, Ontario
Discover Caledon living at its finest. Set on a stunning estate-sized lot, this 4-bedroom, 4-bath residence offers over 3,500 sq ft of beautifully finished living space designed for both everyday comfort and elevated entertaining. Bright principal rooms, a chef-worthy kitchen with Jenn-Air professional gas range, wine fridge and premium appliances, and a warm wood-burning fireplace create an inviting interior. Step outside to a true backyard escape featuring a heated saltwater pool, charming pool house with bathroom, mature trees, and expansive entertaining areas. With a finished walk-up basement, detached two-car garage, Generac generator, and exceptional privacy-yet minutes to conservation lands, trails, schools and commuter routes-this is a rare opportunity to secure a refined estate in one of Caledon's most coveted communities. Book your private showing today. All offers welcome. (id:47351)
81 Shawbridge Boulevard
Vaughan, Ontario
Welcome To 81 Shawbridge Blvd - A Stunning Fully Renovated 3-Bedroom Home Nestled In The Heart Of Vaughan. Meticulously Updated With Contemporary Finishes And Exceptional Craftsmanship Throughout, This Move-In-Ready Residence Offers The Perfect Balance Of Modern Design And Everyday Comfort. The Bright, Open-Concept Main Level Seamlessly Connects The Kitchen, Dining, And Family Areas, Creating An Ideal Setting For Both Entertaining And Family Living. The Chef-Inspired Kitchen Is A True Showpiece, Featuring Sleek Quartz Countertops, A Large Centre Island, And High-End Appliances. The Connected Family Room, The Space Is Anchored By A Beautiful Fireplace That Adds Warmth And Character, While Expansive South-Facing Windows Bathe The Home In Natural Light Throughout The Day. A Standout Feature Of This Property Is The Walkout To The Fully Landscaped Backyard, Complete With A Generous Patio, Outdoor Kitchen/BBQ And A Tranquil Pond Offering A Private Outdoor Retreat Perfect For Relaxing Or Hosting Gatherings. Ideally Located Close To Top Rated Schools, Parks, Shopping, And Transit, This Exceptional Home Presents A Rare Opportunity To Own A Turnkey Property In One Of Vaughan's Most Desirable Neighbourhoods. (id:47351)
11,12 - 4679 Kingston Road
Toronto, Ontario
Available 2,570 sq ft space ideal for a dental office, pharmacy, or retail. Currently a builder's showroom. Plenty of free parking in the plaza. Close to 401. Tenants include Domino's, daycare, chiropractic, martial arts, and barber shop. (id:47351)
1502 - 28 Sommerset Way E
Toronto, Ontario
New renovations and upgrades recently done. New hardwood floors on stairs and all three floors. New plumbing fixtures added along with a fresh coat of paint on all walls. The kitchen is newly renovated, and there are new appliances as well. This is a luxury townhouse built by Tridel that provides 1,492 square feet of living space. Some notable features include a skylight on the 3rd floor and a balcony that can be used for BBQ or relaxation. Perfect for families with children and retirees. The townhouse is in the high demand Finch/Yonge area in the heart of North York City Centre. It is also in the famous Earl Haig school district and is also close to McKee PS and the Claude Watson School for the Arts. There are many parks nearby, and is steps to numerous amenities such as supermarkets, restaurants, pharmacies, recreational facilities, cafes, interesting retail stores, along with proximity to the North York Central Library and North York Civic Centre. The townhouse is super convenient being located only a 5 minutes walk to Finch subway station, GO bus terminal. VIVA bus terminal, and only a few minutes drive to HWY401. There is also direct elevator access to an underground parking lot with a car wash and 24 hours security. (id:47351)
6 - 10 Mill Creek Road
Cambridge, Ontario
Welcome to this perfect sized two bedroom townhouse condo waiting to be moved into! This move in ready, carpet free main and second floor home has many great qualities! Not only is the basement fully finished but it also offers a bathroom, bar and an additional room, ideal for a home office or gaming room! The main floor offers a fantastic eat in kitchen which leads to the oversized living room and a walkout deck! With two generous sized bedrooms upstairs and a large bathroom, this townhouse is sure to please! (id:47351)
367 Ridout Street S
London South, Ontario
Nestled on a quiet, tree-lined street in the heart of Old South, 367 Ridout Street South enjoys a desirable setting facing St. Neots Drive - just steps from vibrant Wortley Village. This charming pocket of London offers walkable access to local dining, boutique shopping, groceries, parks, golf, LHSC, and more, blending convenience with a true sense of community.This long-held family home presents a rare opportunity to bring your vision to life in one of Londons most sought-after neighbourhoods. Inside, you'll find timeless character throughout, including original details and inviting living spaces that reflect the craftsmanship of a bygone era. The upper level features four large bedrooms, offering plenty of space for family living, guests, or a home office. With two living rooms on the main level, theres flexibility for a cozy family room, formal entertaining, or creative reconfiguration. Whether you're looking to restore its original charm or modernize the layout, this property provides an ideal foundation for transformation. Set on a picturesque lot surrounded by mature trees, the home offers peaceful surroundings just minutes from the energy of the Village. Whether you're renovating, investing, or reimagining, 367 Ridout Street South is a blank canvas in a location that rarely comes available - a chance to craft your next chapter in one of Londons most treasured communities. (id:47351)
1122 Pearson Drive
Woodstock, Ontario
Welcome to this beautifully maintained RAISED WALK-OUT BUNGALOW, SEMI that combines classic charm with modern updates, offering the perfect blend of comfort, convenience, and affordability in a way that is hard to find. Step inside through the Tiled Foyer and head up to the inviting Main Floor with gleaming Hardwood Floors that flow effortlessly from room to room, setting the stage for everyday living and special gatherings. The Main Floor boasts an Open-Concept design that seamlessly connects the Kitchen to the spacious Family Room/Dining Room. The bright, updated White Kitchen(2022) is as functional as it is beautiful, featuring Granite Countertops, timeless Subway Tile, SS Appliances (2022)with Gas Stove, Fresh Floors (2022) and a large window overlooking the lush side yard. With 2 Generously sized Bedrooms on the Main Floor. The spacious Primary Bedroom with Custom California Closets and a Fully Renovated 4-pc Bathroom(2022) showcasing modern finishes and a Bright Skylight. This home is ideal for both families and downsizers. Sunlight pours through generous Windows, creating an uplifting atmosphere in every corner. Downstairs, you'll discover a bright Lower Level with large windows, a SEPARATE SIDE ENTRANCE with WALK-OUT, which opens the door to extra potential, or for Multigenerational Living.The bright Rec Room is anchored by a cozy GAS Fireplace and a WET BAR, creating an ideal space for relaxation and entertainment. A 2nd Renovated 3-pc Bathroom(2022) on the Lower Floor, a Laundry, and an Inside access Door to the Spacious Garage, adds convenience for guests/additional members. Enjoy your Private Retreat outside with a Fenced Yard ,Large Deck and vibrant blooms!For added peace of mind, MAJOR UPDATES,OVER 70K HAVE BEEN TAKEN CARE OF ( see attachments).The location is just as special, tucked into a family-friendly neighbourhood, you're steps from schools, shopping, parks, and playgrounds, quick access to HWY 401 & 403, this property checks all the boxes. (id:47351)
Ph 05 - 500 Plains Road E
Burlington, Ontario
Penthouse Condo, Brand New, 2 bedroom, Underground Parking and Locker, New Northshore Condos where Lasalle meets the Harbour. Practical Floor Plan walkout to large balcony, Laminate Floors thru-out, Quartz Counters, all new appliances, 4 pc ensuite bathroom & 3 pc main bathroom, Enjoy the view of Lake Ontario from your terrace or from the Skyview Lounge & Rooftop Terrace, featuring BBQ's, Dining & Sunbathing Cabanas. With Fitness Centre, Yoga Studio, Co-Working Space Lounge, Board Room, Party Room and Chefs Kitchen. Building is a Sophisticated, modern design overlooking the rolling fairways of Burlington Golf and Country Club. Close to the Burlington Beach and La Salle Park & Marina and Maple View Mall. Easy access to GO Train, QEW or HWY 403 in Minutes. Check out the 2 videos. Must complete rental application, credit report, employment letter stating income. Please attach Schedule A & B. (id:47351)
500 Plains Road E Unit# Ph 05
Burlington, Ontario
Penthouse Condo, Brand New, 2 bedroom, Underground Parking and Locker, New Northshore Condos where Lasalle meets the Harbour. Practical Floor Plan walkout to large balcony, Laminate Floors thru-out, Quartz Counters, all new appliances, 4 pc ensuite bathroom & 3pc main bathroom, Enjoy the view of Lake Ontario from your terrace or from the Skyview Lounge & Rooftop Terrace, featuring BBQ's, Dining & Sunbathing Cabanas. With Fitness Centre, Yoga Studio, Co-Working Space Lounge, Board Room, Party Room and Chefs Kitchen. Building is a Sophisticated, modern design overlooking the rolling fairways of Burlington Golf and Country Club. Close to the Burlington Beach and La Salle Park & Marina and Maple View Mall. Easy access to GO Train, QEW or HWY 403 in Minutes. Check out the 2 videos. Must complete rental application, credit report, employment letter stating income. Please attach Schedule A & B. Parking P1 #158, Locker P1 #314. (id:47351)
16 Ainslie Avenue
Hamilton, Ontario
High Walk or Transit Score to Mc Master University, Welcome to 16 Ainslie Ave, Hamilton - a rare detached bungalow on a premium ravine lot in the high-demand McMaster / West Hamilton pocket in Ainslie Wood Community in Hamilton, offering the perfect setup for investors or end-users looking to offset mortgage payments with strong basement rental potential. This versatile home features 3 bedrooms on the main level with bright living area, big windows in all the bedroom inviting sunlight and 3 bedrooms in the finished basement and 2 full bathrooms, ideal for extended family living or creating an income-generating lower level. The property has seen valuable recent upgrades, including brand new appliances on the main floor, permitted pot lights, a new modern kitchen, new basement flooring, and a new electrical sub-panel, providing peace of mind and move-in-ready convenience. Location is unbeatable: approximately 1.5 km walk to McMaster University, 2 minutes to Hwy 403, and close to transit, shopping, restaurants, parks, and everyday amenities. Families will also appreciate nearby schools with strong performance, including high-rated options with Fraser rankings above 6 in the surrounding area. A rare opportunity combining premium lot, excellent accessibility, strong rental demand, and long-term upside in one of Hamilton's most desirable neighbourhoods. Some of the photos are virtually staged or generated to show the prospective transformation. (id:47351)
106 - 415 Greenview Avenue
Ottawa, Ontario
Bright and beautifully updated 2-bedroom condo offering comfort, style, and unbeatable amenities. This move-in-ready home features luxury vinyl flooring throughout, a modern kitchen with a tiled backsplash, abundant cabinetry, and plenty of storage. The spacious open-concept living and dining area is filled with natural light and opens onto a huge private balcony - perfect for relaxing or entertaining outdoors.The updated bathroom showcases tiled floors, a new vanity, and a modern walk-in shower for a touch of luxury. This well-managed building is loaded with amenities including a pool, exercise room, billiards and ping pong rooms, library, party room, guest suites, craft and workshop spaces, and even a squash court and bicycle room. Enjoy the perfect location - just minutes to Britannia Beach, scenic trails, and within walking distance to restaurants, shopping, and easy highway access.An ideal opportunity for first-time buyers, investors, or those looking to downsize into a vibrant, active community. (id:47351)
3rd Flr - 850 Carlaw Avenue
Toronto, Ontario
Welcome to this beautifully crafted and thoughtfully designed 2-bedroom, 2-full-bath unit, perfectly positioned on the third floor of a boutique building in one of Toronto's most desirable neighbourhoods. This exceptional suite offers a refined living experience with expansive east-facing windows that invite abundant natural sunlight throughout the day, creating a warm and uplifting atmosphere. The spacious master bedroom features a private walkout balcony, providing a serene outdoor retreat ideal for morning coffee or evening relaxation. A dedicated parking space and private entrance with individual mailbox enhance both convenience and privacy-rare features in such a prime urban location. Step into a community celebrated for its character, charm, and exceptional walkability. Situated in the heart of Playter Estates-Danforth, this residence is just moments from Pape Subway Station, making commuting effortless. Enjoy the vibrant energy of Greektown, renowned for its diverse restaurants, charming cafes, and boutique shops. Families will appreciate access to some of the city's most highly ranked schools, including Jackman Avenue Jr. PS, Earl Grey Sr. PS, and Riverdale CI. Parks, trails, TTC, the DVP, and abundant local amenities all lie within easy reach, offering an unmatched blend of lifestyle and convenience. (id:47351)
911 - 36 Olive Avenue
Toronto, Ontario
Brand new------ Never lived 1+1 Condo,----- South View With Lots of Natural Light --------Gorgeous Unobstructed view,-------Just Cross Finch Transit Hub, Few Seconds Walk to TTS, Go Transit and Viva, -----Walking Distance To Restaurants, Grocery Stores, Shops, Parks, Community Centers, and More. Soaring 10Ft Smooth Ceilings, Floor To Ceiling Windows. Walk Out To Balcony, Integrated Appliances, Quartz Countertops, Amenities: Outdoor Terrace & Party Room / Collab Space / Meeting, Room, Fitness Studio, Yoga Studio, Virtual Sports Room, Bocce Court, Concierge, Ping Pong Table and Much More. Pictures Virtually Staged. (id:47351)
19 Debra Crescent
Barrie, Ontario
Welcome to 19 Debra Crescent, a rare opportunity on one of Barrie's admired streets. Set high in Old Allandale Heights, this quiet, winding crescent offers a mature setting with partialdistant views toward the lake and a strong sense of neighbourhood pride. This location placesyou close to parks, the Allandale Lawn Tennis Club, waterfront trails, and well-regardedschools, making it ideal for families and outdoor enthusiasts alike. Commuters will appreciatethe quick access to Highway 400 and the short drive to shopping, dining, and Barrie's vibrantwaterfront. This charming raised bungalow features a double-car garage, a standout benefit inthis area. The main level includes three bright bedrooms, a well-sized 3-piece bathroom, and anopen-concept living/dining room filled with natural light. The lower level offers a spaciousrec room with a gas fireplace and a walkout to the backyard, creating a perfect familygathering space. Step outside to your own private retreat: a good-sized inground pool,currently closed for the season, complete with its own dedicated furnace and equipment areadiscreetly positioned in the rear yard. Surrounding landscaping and patio space make this yardideal for summer entertaining and staycations. A unique sub-basement provides even moreflexibility, offering space for a second rec room, home gym, hobby area, or storage, along witha separate utility room. Built primarily of brick, this home offers lasting quality and solidconstruction in a highly sought-after location. 19 Debra Crescent delivers a rare combination -a desirable street, a mature neighbourhood, a family-friendly layout, and a backyard designedfor relaxation. A wonderful opportunity in one of Barrie's best areas. (id:47351)
98 Newton Drive
Toronto, Ontario
Immaculate & Completely Separate Main Floor W 3 Spacious Bedrooms. Located In Desired Willowdale Neighbourhood. Kitchen Is Fully Renovated, Filtered Water, Gas Cooktop, Hardwood Floors Throughout, Central Vac. Walking Distance To Yonge St., Shopping Centres, Close To Schools & Ttc. Private Backyard. Laundry On Main Level. Very Clean, Bright & Spacious Two Bedroom Basement Apartment With Ensuite Washer & Dryer. Tenants To Pay All Utilities And Cutting Grass With Snow Removal. (id:47351)
2010 - 35 Parliament Street
Toronto, Ontario
Toronto's Iconic Distillery District just outside your door! Welcome to Toronto's newest condo building The Goode Condos by Graywood Developments. This sleek and functional bachelor suite offers a cozy retreat in the heart of urban living, with views of the historic Distillery District from the generously sized balcony. Featuring a modern kitchen with integrated built-in appliances and contemporary finishes, this home blends lifestyle with convenience. Steps to cafes, restaurants, boutiques, St. Lawrence Market, and cobblestone streets, plus easy streetcar access, the upcoming Ontario Line, and quick routes to the DVP and Gardiner. All complemented by premium amenities including a fitness centre, yoga studio, outdoor pool, co-working lounge, and 24-hour concierge creating an exceptional urban home where vibrant city living comes together seamlessly. (id:47351)
22 - 2215 Cleaver Avenue
Burlington, Ontario
Be the first tenant to enjoy the 2025 updates, including new pot lights on the main floor and in the primary bedroom, fresh paint throughout, a brand-new hardwood staircase, new second-floor landing flooring, and new window coverings on most windows - all combining for a bright, stylish, and move-in-ready feel. This 3-bedroom, 4-bath home features a sun-filled, open-concept main floor with a spacious living and dining area, a functional kitchen, and convenient direct access from the attached single-car garage. The upper level includes a generous primary suite with a walk-in closet and ensuite bath, along with two additional bedrooms and a full bath - all in a carpet-freee for modern living and easy maintenance. The finished basement offers a cozy recreation room with a bar area and a 2-piece washroom, perfect for entertaining or relaxing. Enjoy added privacy with no neighbours behind, and peace of mind knowing snow removal and lawn maintenance are handled by the condominium management. Ideally located within walking distance to grocery stores, Tim Hortons, and local plazas, and close to parks, major highways, and highly rated schools, this home combines style, comfort, and convenience in Burlington's family-friendly Headon Forest community - the perfect choice for discerning AAA tenants seeking a truly move-in-ready home. (id:47351)
1101 - 29 Queens Quay E
Toronto, Ontario
Welcome to Pier 27, one of Toronto's most prestigious and luxurious waterfront residences. This contemporary and breathtaking 2-bedroom, 2-bathroom corner suite is truly one of a kind, offering city and lake views, an exceptional layout, and refined finishes throughout. Soaring 10-foot ceilings and floor-to-ceiling windows flood the home with natural light, enhancing the spacious open-concept living and dining areas, perfect for both everyday living and entertaining. The expansive living room flows seamlessly to an oversized balcony and terrace, ideal for enjoying morning coffee or stunning sunsets by the water. The kitchen features premium Miele appliances, including a gas cooktop, oven, microwave, dishwasher, and a Sub-Zero refrigerator, paired with sleek cabinetry and ample counter space. The primary bedroom retreat offers generous closet space and a spa-inspired ensuite with heated floors, while upgraded mirrors in both bathrooms add a touch of modern elegance. Residents enjoy world-class, resort-style amenities, including indoor and outdoor pools, sauna, steam room, party room, theatre, guest suites, car wash, visitor parking with EV charging stations, and direct access to Toronto's waterfront. Ideally located just steps from the lake, Union Station, sporting and entertainment venues, top-tier restaurants, and the Financial District. This home offers the perfect balance of urban convenience and waterfront serenity. A rare opportunity to live the ultimate waterfront lifestyle. Schedule your private showing today. (id:47351)
2740 Moncton Road
Ottawa, Ontario
Charming and beautifully updated, this brick bungalow is situated on a serene, tree-lined street in a family-oriented neighborhood, offering the perfect blend of space for entertaining and cozy family life. The home with hardwood floors natural light throughout the spacious layout. The dining and kitchen area, complete with a pantry, provides seamless walk-out access to new, tiered decks, a patio, and a fenced yard, ideal for outdoor enjoyment. The lower level offers incredible versatility, featuring a family room, computer nook, bedroom, and deluxe bathroom, and is uniquely primed for conversion into an independent rental unit or in-law suite thanks to the existing potential for a separate entrance. In excellent overall condition and conveniently located near schools and transit, this property is a must-see for families and investors alike. (id:47351)
5775 Highway 7
Markham, Ontario
Excellent opportunity to purchase this restaurant located on busy Hwy 7 in Markham. Brand name not included - just set up and equipment only. Buy and convert to any type of cuisine: West Indian, Turkish, peri peri chicken, ice cream/desserts, bakery, shawarma, etc. Currently a top fried chicken franchise (brandname not included). Many permitted uses include day care, medical, retail, etc. Equipment and set up worth the price! Act fast! Lease until May 2032 + 5 + 5 years option to renew. Net rent $5500/month plus TMI & HST. (id:47351)
