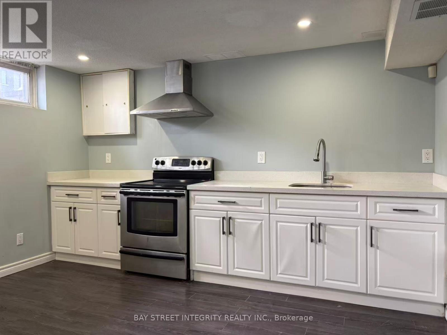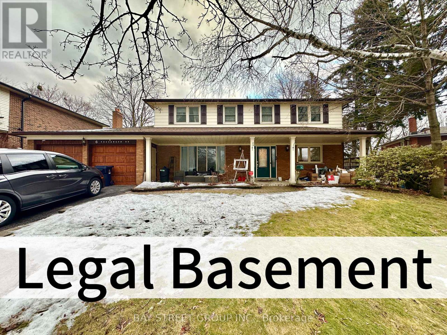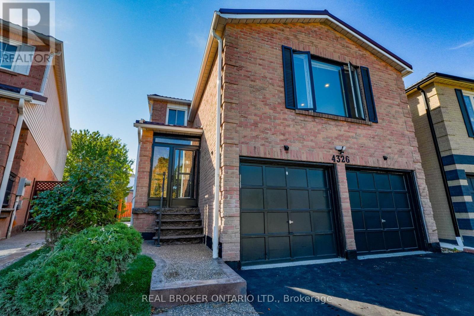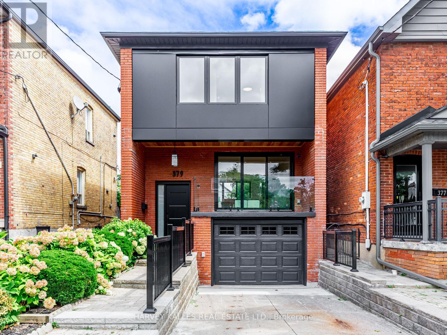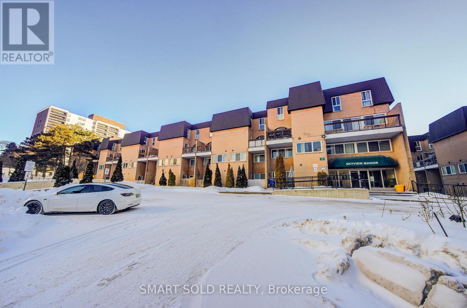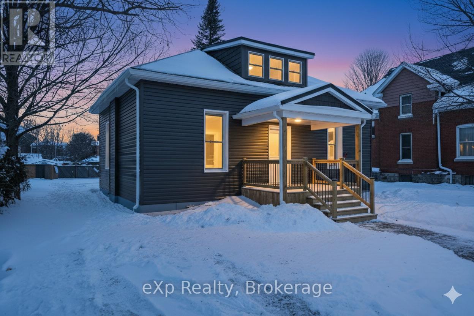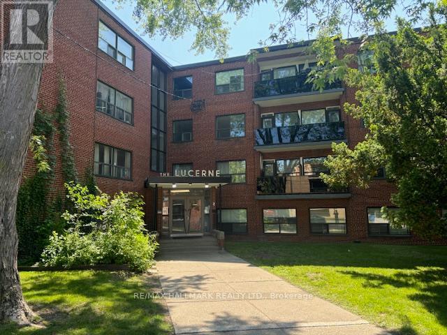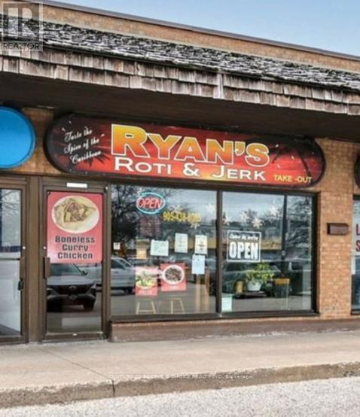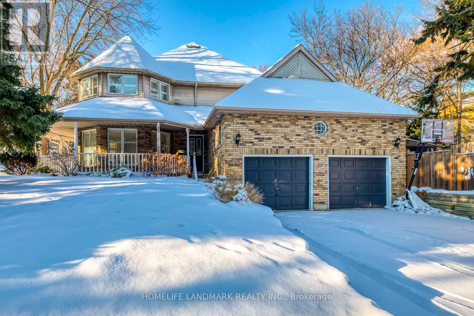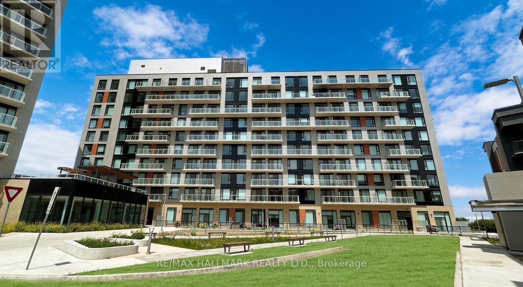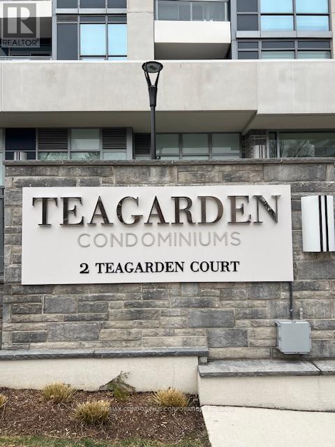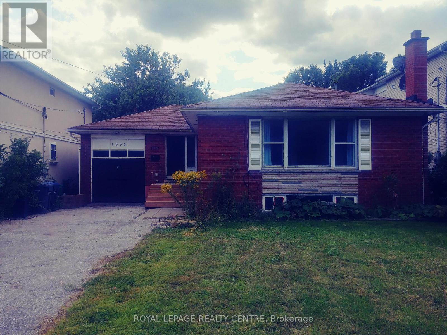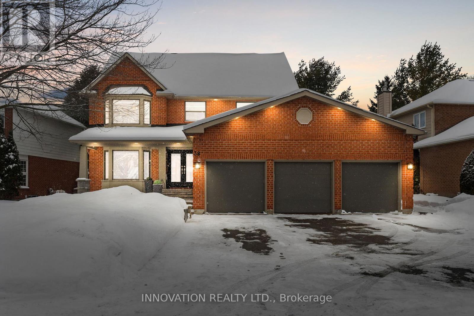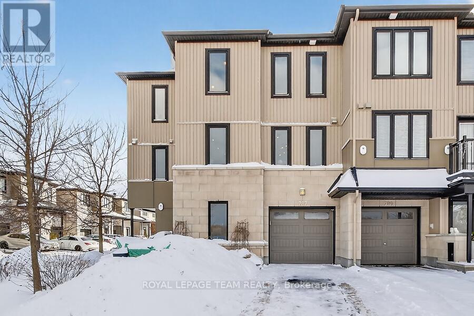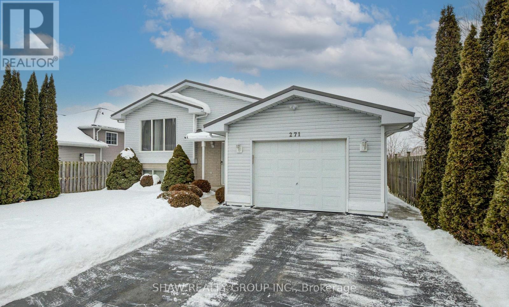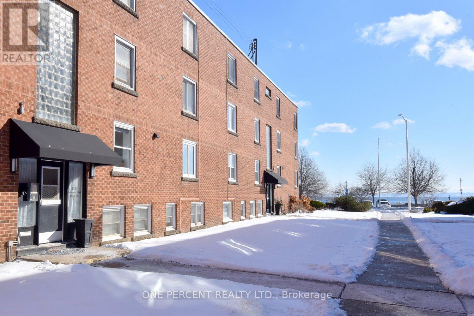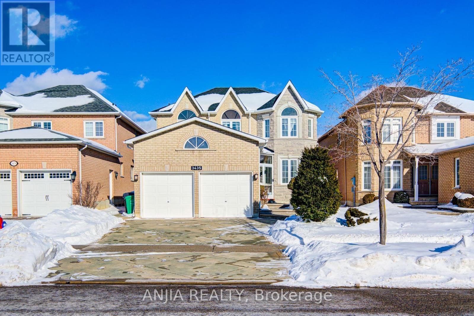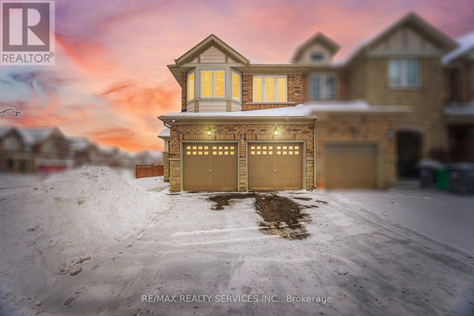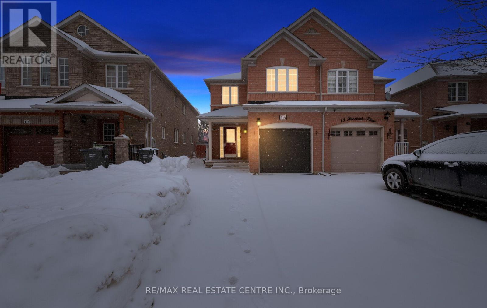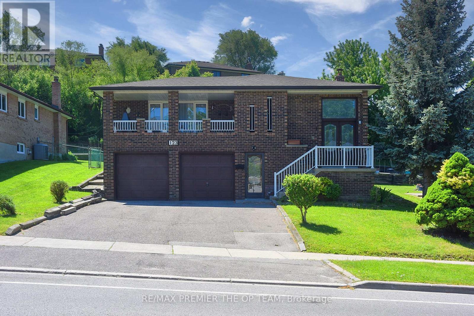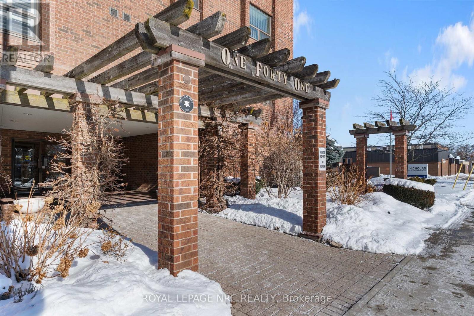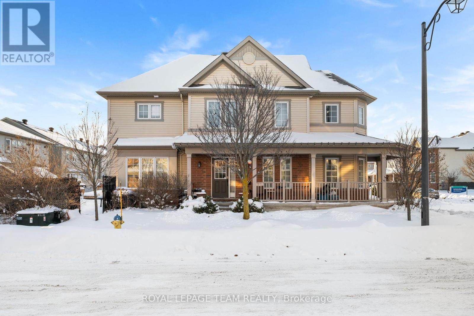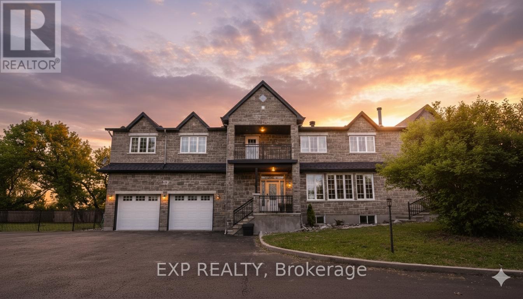Lower - 49 Viamede Crescent
Toronto, Ontario
Great Location! Two Brand New Washrooms! About 1300 SQFT, 3 Bedrooms With Separate Entrance. In The Heart Of Prestigious Bayview Village. One Driveway Parking Available. Close to Transit, Bayview Village Shopping Center, and Parks, Seneca College. A Fantastic Opportunity to Live In One of Toronto's Most Desirable Neighborhoods. 40 % Utilities (may vary). Must AAA Tenant! 300 Key deposit. 300 Cleaning deposit. (id:47351)
6 Creekwood Drive
Toronto, Ontario
This stunning newly renovated LEGAL basement apartment offers 2 bedrooms, 1 full bathroom and ensuite laundry. Fully Complied with Fire Code for Safety & Protection! New Luxury Vinyl Floors Throughout. Freshly Painted Fully Renovated Kitchen with Quartz Countertop, Newer Stove, Range Hood. One Parking spot available for extra $100/month. Just Minutes To Hwy 401, public Transit, Scarborough Town Centre, Centennial College, U Of T, Library, Schools, Hospital, Park, And Much More. Suitable For Students and Young Family. (id:47351)
4326 Waterford Crescent
Mississauga, Ontario
Over 2500 sq.ft Upper Level + Sep Entrance Basement With 2 Bedrooms Ready For Large Families Looking For Solid Rental Potential. In The Highly Sought-After Heartland Mississauga Community! This Stunning Property Has Been Completely Renovated From Top To Bottom, Showcasing Luxury Finishes And Thoughtful Design Across All Three Levels. The Main Floor Features A Spacious Living And Dining Room With Beautiful Lighting Fixtures and Pot Lights, A Bright And Modern Eat-In Kitchen With Quartz Counters, New Stainless Steel Appliances, And Ample Storage, As Well As A Cozy Family Room With A Fireplace - Perfect For Relaxing Or Entertaining Guests. A Convenient Main Floor Bedroom/Office/Den Offers Flexibility For Work Or Multi-Generational Living. Upstairs Boasts Four Generously Sized Bedrooms, Including A Primary Suite With A Walk-In Closet And A Spa-Inspired Ensuite. Enjoy Engineered Hardwood Floors On The Main And Second Levels, Fresh Paint, Elegant Tiling, And Stylish Fixtures Throughout. Over 2,500 Sq.Ft. home + Additional 900 sq.ft. Finished Basement Living Space. The Fully Finished Basement Features A 2-Bedroom Apartment With A Separate Entrance - Ideal For Rental Income, In-Laws, Or Guests. This Home Sits on a Pie-Shaped Lot Offer Large Backyard Over 55ft Wide. Outside, You'll Find A Beautifully Landscaped Yard, Brand New Driveway, And New Concrete Walkway Enhancing The Home's Curb Appeal. A True Move-In Ready Gem That Combines Comfort, Style, And Functionality With An Income-Generating Opportunity! Vacant and Move-In Ready. Offers Anytime, Flexible Closing. **Listing Contains Virtually Staged Photos.** (id:47351)
379 Winona Drive
Toronto, Ontario
Welcome to 379 Winona Dr-Nestled in a tranquil family friendly neighborhood, this stunning family home with a pool sized lot has been renovated from top to bottom exudes warmth and comfort from the moment you step onto the property. The expansive lot, meticulously landscaped with vibrant flower beds, and a lush green lawn, offers a picturesque setting that invites you to explore and unwind. A studio in the backyard offers a fabulous office or gym space equipped with heat and a/c. The home boasts a charming exterior with large windows, 2 car driveway and garage. Enter onto a heated floor, the open concept with its high ceilings and natural light, immediately makes you feel at home. The open-concept living area seamlessly combines the kitchen, dining, and family rooms, creating an ideal space for both daily living and entertaining. The gourmet kitchen is a chef's dream, equipped with stainless steel appliances, a large center island with seating, Quartz countertops & custom cabinetry. Hardwood floors, warm color palette & tasteful decor throughout enhance the inviting atmosphere. The luxurious primary suite is a true sanctuary, with a w/i closet & heated floor. Two additional bedrooms with ample closet space and large windows. Only steps to the Vibrant Oakwood/Vaughn Neighbourhood With Shopping, Restaurants And Public Transit. The Landlord Will Consider Lease Terms of 24 or 36 Months. (id:47351)
2091 - 100 Mornelle Court
Toronto, Ontario
Prime Location Near Morningside Avenue, Ellesmere Road, And Hwy 401. Well-Maintained And Renovated 1,233 Square Foot Condo Townhouse Featuring A Functional 2+1 Bedroom Layout, With A Versatile Den That Can Easily Serve As An Additional Bedroom Or Home Office. Modernized Kitchen With Pantry Storage, Freshly Painted Interior, Two Updated Bathrooms, Newer Windows And Patio Doors, Energy-Efficient Lighting, And Updated Closet Doors On The Main Level. Includes One Underground Parking Space. Indoor Swiming Pool, Party Room and Exercise Room. Conveniently Situated Close To UofT Scarborough Campus, Centennial College, West Hill Collegiate, Public Transit, Hwy 401, Hospitals, Shopping, And Everyday Amenities. An Excellent Opportunity Offering Strong Value For A Spacious Unit In The GTA With Easy Highway Access. A Rare Chance To Own A Move-In Ready Home In A Highly Accessible Location. (id:47351)
40 Victoria Street S
Woodstock, Ontario
Welcome to this home in Woodstock, set in a convenient location with easy access to amenities, shops, and services throughout the city. The main floor offers four separate rooms that can be arranged to suit a variety of needs - bedrooms, offices, living space, or hobby rooms - providing flexibility for different lifestyles. The kitchen features an open concept layout and dining area, making it a practical space for everyday living. A 4-piece bathroom completes the main level. Upstairs is a spacious loft area with front-facing windows overlooking the yard, creating a bright and inviting bonus space that can serve as an additional bedroom, studio, or lounge area. Outside, the home includes a front porch offering a spot to enjoy the outdoors. Book your private showing today! (id:47351)
307 - 2 Newholm Road
Toronto, Ontario
Tucked Away In One Of South Etobicoke's Most Desirable, Tree-Lined Enclaves, This Expansive One-Bedroom Residence Offers Over 700 Sq. Ft. Of Thoughtfully Designed Living Space. Exceptionally Rare, This Is One Of Only A Select Few Units In The Building To Feature A Private Balcony - A Coveted Extension Of The Living Area And A True Standout Feature. Surrounded By Lush Parks And Scenic Trails, The Setting Offers A Tranquil, Residential Feel While Remaining Effortlessly Connected To Everyday Urban Conveniences. An Ideal Opportunity For Those Seeking Space, Serenity, And A Distinctive Lifestyle In A Well-Established Community. (id:47351)
F5 - 1051 Simcoe Street N
Oshawa, Ontario
Incredible opportunity to own a well-established Caribbean restaurant , Situated in a busy plaza on one of Oshawa's most high-traffic streets, this turn-key business has built a loyal customer base over the years, known for its authentic flavours, consistent quality, and friendly service. Surrounded by residential communities, schools, and businesses, the location ensures a steady flow of customers throughout the day. The restaurant comes fully equipped with a commercial kitchen, prep areas, and refrigeration, allowing you to continue operations seamlessly from day one or you can bring your own brand. With excellent visibility, ample parking, and strong walk-in traffic, this business is ideal for both experienced restaurateurs and first-time buyers.There's great potential to expand hours, introduce catering and delivery, or franchise the brand to maximize growth. Don't miss this chance to own a profitable, community-loved restaurant in one of Durham's most vibrant corridors! (id:47351)
427 Cairncroft Road
Oakville, Ontario
Nestled in the heart of Morrison, this distinguished Southeast Oakville residence offers a rare blend of privacy, elegance, and family functionality. Set on a premium 81 x 140 ft lot backing onto King's Forest, the home is framed by a charming wraparound porch and mature landscaping. Freshly renovated and meticulously maintained, the home features hardwood floors throughout, a freshly painted interior, and a bright open-concept kitchen with stainless steel appliances, an oversized island, and floor-to-ceiling windows that flood the space with natural light. The breakfast area flows seamlessly into the family room with a gas fireplace and custom built-ins-ideal for both everyday living and entertaining. The main level offers a large office, easily convertible to a main-floor bedroom, complemented by a 3-piece full bathroom-perfect for extended family, guests, or a nanny suite. The upper level features three full bathrooms, including two private ensuites, along with convenient second-floor laundry. The finished lower level provides additional recreation space and ample storage. Outdoors, the professionally landscaped backyard is surrounded by mature trees, offering exceptional privacy and a serene retreat. Ideally located within walking distance to Oakville's top-ranked schools, including: Oakville Trafalgar HS,EJ James, Maple Grove PS, , St. Vincent's, St. Mildred's, and Linbrook, parks, shopping, and the GO station. Equipped with a security system, irrigation system, and sump pump.A rare opportunity to own a refined family residence in one of Oakville's most prestigious neighborhoods. Don't miss the opportunity to make it your own!!! (id:47351)
416 - 6 David Eyer Road
Richmond Hill, Ontario
Spacious 1 Bedroom Plus Large Den with 1 Parking and 1 Locker at Elgin East. Modern Open Concept Living Area With 9' Ceiling, Approx 650 Sq.ft. plus large Balcony. Built-in paneled appliances, Quartz Countertops, Nice Condo Amenities* Including Concierge, Piano Lounge, Party Room, Outdoor BBQ, Theatre, Hobby Room, Gym & Yoga Studio. Close to Richmond Green, Library, Community Centre, Arena, Shops, Restaurants, Hwy 404, Lake Wilcox Park. Available for March 1 **EXTRAS** Tenant pays for Hydro & Hot Water (Metergy Account) +tenant insurance. (id:47351)
101 - 2 Teagarden Court
Toronto, Ontario
Welcome to the Teagarden Condominium located in the heart of Bayview Village and steps to the shops and restaurants of the mall. This 2-bedroom end unit being a highly sought-after two-story townhome type that includes a parking space as well as a locker; a large terrace on the main floor and also a balcony off the primary bedroom. Please review the floor plan as attached to this listing. *** Utilities are extra *** Will not disappoint. (id:47351)
1534 Cawthra Road
Mississauga, Ontario
!!! Legal 2 Bedroom Basement Apartment !!! This 3 Bedroom Solid Brick Bungalow Includes A Registered Legal 2 Bedroom Basement Apartment With Separate Entrance And A Deep Large Lot With A Double Driveway That Can Accomodate 10 Cars and Also a Single Car Garage. Close To Hwys, Public Transit, Schools, Community Centre, Shopping, Restaurants, Parks. Large Deep Lot. Backyard Has Large Shed, Patio And Brick Fireplace. Great For Handyman or Renovator. **Please Note: Property Boundary Goes Significantly Beyond The Backyard Shed Structure**. Attention Builders: This Property Could Be Purchased by Itself or Along With 1 or 2 Adjacent Properties Also For Sale. Great Potential For The Right Buyer. (id:47351)
38 Rosenfeld Crescent
Ottawa, Ontario
This is a magnificent & breathtaking home inside & out. Located in the sought-after community of Kanata Lakes. There is over 5,612 sqft of total living space. A rare find, this stunning home features 5 bdrms above grade with loft, 5 bath, set on a premium lot with a 10-ft elevated backyard. Stunning finishes & superior craftsmanship are evident throughout, with no detail overlooked. Striking curb appeal includes a 3-car garage, breathtaking landscaping, concrete flower beds filled with perennials, interlock walkway leading to a large covered front porch. The grand foyer showcases a custom staircase with granite treads, ash handrails and newel posts, tempered glass balustrade, with elegant fluted wall panels. Bright & open throughout, featuring neutral designer tones, Apricot wood-grain ceramic flooring, expansive windows. The main level offers a front-facing den/office, integrated ceiling speakers, A stunning chef's kitchen and a separate butler's pantry/prep kitchen that you will love with custom cabinetry, quartz countertops, oversized island & vegetable sink. The family room offers a gas fireplace with feature wall, while the dining area captures serene backyard views.The primary bdrm features walk-out balcony with a glass railing, stunning walk-in closet, with a luxurious 5-piece ensuite. Generously sized bdrms, second-floor laundry-custom storage. Stunning private third-level loft+bdrm+ensuite- ideal for teens or in-laws, office complete & separate living space.The finished lower level includes a large rec room, large gym with mirrors, bathroom & ample storage. The elevated backyard OASIS is perfect for entertaining, stained-stamped patio & walkway, built in BBQ station + gas hook-up, privacy with the mature trees. Roof 2024, Skylight 2025, Windows 2017, Siding 2018, Furnace/AC 2016, Attic insulation 2025, tri-Generlink generator complete+storage, 200amp. Ideally located near schools, parks, shopping. this exceptional home offers luxury living like no other! (id:47351)
787 Element Private
Ottawa, Ontario
Experience modern sophistication in this executive corner end-unit townhouse. Built in 2017 by Glenview Homes, this Redwood model (1447 sq ft.) has been meticulously curated with over $40,000 in builder upgrades and bespoke designer finishes, offering a lifestyle of quiet luxury in the heart of Emerald Meadows, this home is defined by its abundance of natural light. Extra windows throughout the three storey frame offer serene, unobstructed views of the Monahan Wetland conservation pond. At the entry a functional den provides the perfect space for a quiet home office or a 4th bedroom, located adjacent to the internal garage access. Hardwood stairs lead up to the 2nd floor, completely reimagined from the original builder plans, the kitchen serves as the home's centerpiece. It features a massive entertaining island, custom cabinetry for maximum storage, and high-end finishes designed for the culinary enthusiast. The living room compliments the kitchen maintaining a cohesive, high-end aesthetic. The third floor serves as a private sanctuary. The primary suite features a custom-designed walk-in closet, while the well designed main bath offers a walk-in shower & potlights, evoking the atmosphere of a five-star boutique hotel. The secondary bedrooms offer elevated views of the pond, creating a "treehouse" effect. The corner lot, large enough for entertaining is professionally landscaped, featuring a perennial garden, patio tiles, and strategically planted mature trees offering privacy. Quick access to the 416, great shopping and public transit close by make this home exceptionally well-connected for both work and leisure. $69 monthly fee for snow removal & common elements. (id:47351)
271 College Street W
Norfolk, Ontario
Welcome to 271 College st W in the picturesque town of Waterford, where this beautifully maintained 3+1-bedroom, 2-bathroom home is ready for you to move in and enjoy. A one owner home with clear pride of ownership will be found as you step inside. You're greeted by a bright and airy living room featuring a cathedral ceiling, sleek laminate flooring, and a cozy gas fireplace - perfect for relaxing or entertaining. The updated kitchen offers modern functionality and style, while both bathrooms have been tastefully renovated, including a basement bathroom with a heated, lighted mirror for a spa-like touch. Downstairs, the spacious family room also boasts laminate flooring and another fireplace, creating a warm and inviting space for gatherings or quiet evenings. Enjoy peace of mind with almost all windows being recently updated, and appreciate the low-maintenance exterior complete with a durable metal roof. The outdoor space is equally impressive with newly updated decking; ideal for summer barbecues or enjoying your morning coffee. Walking distances to the Waterford ponds and all the hiking trails throughout. Don't miss the opportunity to own this charming, move-in ready home in the heart of Waterford! (id:47351)
16 - 1351 Lakeshore Road
Burlington, Ontario
STEPS to the LAKE, this Beautifully UPDATED 2 Bedroom Co-op Unit is not just a Home but an affordable Lifestyle UPGRADE! PRIME location across from Spencer Smith Park's Waterfront Trail, Splashpad, Rink, Cherry Blossoms, Summer Festivals & Dining! This BRIGHT CORNER Unit is Move In Ready! NEWER Eat-in-Kitchen with Quartz Counters, SS appl. soft close drawers, new flooring & under cabinet lighting. Inviting Living Rm with space for a Dining table. Carpet-free with Eng Hardwood Floors. Rarely featured 2nd Closet in Primary Bedroom. Bonus Upper Storage Cabinetry in Primary Bedroom, Kitchen & 4 Pc Bath! LOW monthly fee of $594 INCLUDES: PROPERTY TAX, Unlimited High Speed Internet, Basic Cable TV, Water & Locker. Optional Parking Space $625/yr. Second spots are avail. Amenities incl. Visitor Parking, Laundry in Building, Bicycle storage, Shared Patio with Firepit & BBQ. Dogs or Rentals/Leasing Not permitted. EASY Hwy Access. Stroll on the Burlington Beach or Walk to a Downtown Patio Restaurant/Café, unique Shops the Burlington Performing Arts Centre or Art Gallery! Joseph Brant Museum & Hospital are within walking distance. Enjoy EVERYTHING the Burlington Waterfront & Vibrant Downtown has to offer! The perfect blend of convenience and lakeside charm. (id:47351)
3435 Grand Park Drive
Mississauga, Ontario
Exceptional 4+2 Bedroom Detached Home in the Heart of Mississauga!Extensively upgraded with significant investment by the current owner, this spacious and beautifully maintained residence offers outstanding value in one of Mississauga's most vibrant downtown communities.Ideally located just minutes from Square One, top-rated schools, parks, public transit, GO Station, and major highways (403, 401, QEW), this home delivers unmatched convenience for families and commuters alike.Features include a double-door entry, double car garage, and elegant finishes throughout, such as high-quality hardwood flooring and crown mouldings. The family-sized kitchen is thoughtfully designed with quartz countertops, a large breakfast island with quartz surface, and stainless steel appliances, making it perfect for everyday living and entertaining.The main floor offers a versatile room ideal for a home office or main-floor bedroom, adding flexibility to suit various lifestyle needs.The professionally finished basement includes two bedrooms, a kitchen, a recreation room, and a 4-piece bathroom, providing excellent income potential or comfortable accommodation for extended family. A rare opportunity to own a move-in ready home in Mississauga's dynamic downtown core. (id:47351)
112 Mcpherson Road
Caledon, Ontario
//Double Car Garage & Driveway// Very Rare To Find Double Car Garage Corner 4 Bedrooms *Freehold* Town-House In Prestigious Southfields Village Caledon! *4 Cars Parking* Separate Living & Family Rooms In Main Floor Including Gas Operated Fireplace In Family Room! Walk Out To Backyard From Breakfast Area! **Oversize Backyard** Family Size Kitchen With Granite Counter-Top, Back-Splash & S/S Appliances! Hardwood Flooring Throughout The House! **Carpet Free* 9 Feet Ceiling In Main Level* Master Bedroom Comes With Walk/In Closet & 5 Pcs Ensuite. 4 Generous Size Bedrooms!! Laundry Is Conveniently Located On 2nd Floor. Walking Distance To School, Park & Few Steps To Etobicoke Creek!! (id:47351)
15 Revelstoke Place
Brampton, Ontario
Welcome to this beautifully maintained 3-bedroom semi-detached home backing onto a tranquil pond, offering breathtaking views, exceptional privacy, and no rear neighbours. A truly rare ravine-like setting in Brampton's highly sought-after Sandringham-Wellington community. The second level features three generously sized bedrooms and two full bathrooms, ideal for growing families. For added value and flexibility, the home includes a finished basement with a separate entrance. Enjoy a peaceful, cottage-like atmosphere right in the city, with a stunning tree-lined backdrop and serene water views that create a private outdoor retreat. Conveniently located just minutes from Brampton Civic Hospital, Mountain Ash Public School, transit, and everyday amenities. A rare opportunity offering space, privacy, and functionality in one of Brampton's most desirable neighbourhoods. Move in and enjoy. (id:47351)
123 Willis Road
Vaughan, Ontario
Welcome to 123 Willis Rd, a beautifully maintained detached raised bungalow set on a premium 60.6 x 131.15 ft lot that offers space, comfort, and incredible versatility. This bright and spacious home features three generously sized bedrooms and a fully finished basement with a separate entrance, making it ideal for a large or multi-generational family, or those seeking added living or potential income space. The thoughtful layout maximizes both functionality and flow, with plenty of room to relax, entertain, and grow. Nestled in a highly desirable location just steps from all amenities, including shopping, schools, parks, and transit, this property perfectly blends convenience with lifestyle. A rare opportunity to own a home that delivers space, location, and endless possibilities-this is one you won't want to miss. (id:47351)
602 - 141 Church Street
St. Catharines, Ontario
Style, Space & Affordability. This spacious 1400+ sq ft condo has numerous features that will check all the boxes for the discerning buyer. Having only 4 units on each floor gives the complex that exquisite boutique hotel feel. This corner unit offers two large bedrooms, (primary bedroom measures 19' x 11 1/2' & has a walk in closet), renovated main bathroom with accessible shower with glass doors, a powder room for guests, formal dining room opens to the extra sitting room where both rooms benefit from an abundance of natural light. Panoramic views can be enjoyed from the many windows of this 6th floor unit. The owner has recently installed a fireplace in the living room adding to the overall ambience of this elegant room. The modern black & white kitchen has newer appliances, open breakfast bar with plenty of seating, stylish ceramic backsplash, Quartz counters and white cabinetry with some glass feature doors. Conveniently located, the utility closet has built in cabinetry perfect for storage of sundries. Improvements throughout include upgraded baseboards, trim, interior passage & closet doors, laminate flooring, built in cabinetry in many areas, custom blinds, etc. Included in the condo fees: hydro, heat, TV, Wifi, parking, laundry, water, common areas & more. Building amenities include: gym, sauna, open deck with use of BBQ, pergolas, outdoor furniture, community gardens, lounge/library, elevator, covered parking & more. Convenient Downtown location is convenient to dining, Performing Arts Centre, Meridian Centre, Farmer's Market, shopping, Hwy access & so much more. (id:47351)
3022 Freshwater Way
Ottawa, Ontario
Situated on a premium corner lot in the heart of Half Moon Bay, Barrhaven, this exceptional residence offers the perfect blend of family-oriented functionality and elevated curb appeal. A park-facing wrap-around veranda invites you to enjoy scenic views and a true sense of community right from your front door. Inside, the main level features a sophisticated open-concept layout defined by hardwood floors and an abundance of natural light streaming through large windows dressed in California shutters. This versatile space includes a formal dining room located off front foyer currently utilized as a vibrant games room, but offers flexible living options to suit your lifestyle including a home office. The heart of the home is the open-concept Kitchen that is equipped with a gas stove, center island, and is situated along side the Dining. The area flows seamlessly into the adjoining family room, which is centered around a warm gas fireplace, and has access out to the backyard through a French door. For added convenience, there is also easy access from the two-car garage directly into the kitchen, and a discreet two-piece guest bath. The upper level is designed for modern living with a thoughtful layout and the convenience of second-floor laundry. The primary retreat is a spacious suite featuring a four-piece ensuite with a soaker tub and a walk-in closet. Three additional bedrooms, each equipped with double closets and ceiling fans, share a well-appointed full bathroom. The lower level extends the home's utility with a finished private office perfect for remote work, as well as a partly finished large recreation space, and a three-piece rough-in for a future bathroom. The outdoor space features a fully fenced yard and a two-tier deck ideal for summer hosting. Newer Furnace and AC are on rental plan along with hot water tank and chlorine filter. Please provide day-before notice for showings. 12 hr irrevocable on offers per 244. OH on Feb 8th from 2:00 PM to 4:00 PM. (id:47351)
2754 Eagleson Road
Ottawa, Ontario
Stop searching. The answer is 2754 Eagleson Road, a rare 5,700 sq. ft. legacy estate offering an unmatched lifestyle, just 12 minutes from Kanata's tech hub. This isn't just a home; it's two homes in one. The brilliant design includes a completely private, self-contained residence perfect for parents, in-laws, or an au pair, featuring its own full kitchen, laundry, and bathroom. This is multigenerational living without compromise.The main residence is an entertainer's dream, centred around a stunning chef's kitchen with a massive marble island and premium Miele appliances. Retreat to the expansive primary suite, your personal sanctuary with a five-star, spa-like ensuite. Outside, your private resort awaits with an above-ground pool, hot tub, and a cozy fire pit for year-round enjoyment. With a backup generator, you have total peace of mind, ensuring you're always in control. Key Features:6 Bedrooms | 4 Bathrooms5,700 sq. ft. of expertly designed space Fully independent second residence for ultimate flexibility Unbeatable 12-minute drive to Kanata Centrum & Tech Park Private backyard oasis with pool, hot tub & fire pit Dedicated main-floor office for modern work-life balance.This unique combination of scale, luxury, and dual-living functionality is an opportunity that won't last. It's more than a home; it's the future for your family. Book your private showing today. (id:47351)
129 - 205 Bolton Street
Ottawa, Ontario
Discover life at Sussex Square, one of Ottawa's most sought after communities! This beautifully appointed south-facing two bedroom PLUS Den condo delivers an ideal balance of style, comfort, and urban convenience. The bright, open-concept design is enhanced by tall ceilings, peaceful garden views, and a walkout to your own private patio - a perfect extension of the living space. The kitchen is thoughtfully designed for everyday living and entertaining alike, featuring stainless steel appliances, rich cabinetry, generous counter space, and a convenient breakfast bar. A spacious Den adds valuable flexibility, easily accommodating a home office, guest area, reading retreat, or creative space. The Primary Bedroom offers a walk-through closet and a modern ensuite, while the second bedroom and full bathroom provide excellent versatility for guests or family. Added conveniences include in-suite laundry, private storage locker, and TWO underground parking spaces - a standout feature rarely found downtown! Situated in the heart of Lower Town, you're moments from the ByWard Market, Global Affairs, embassies, LRT stations, Parliament Hill, and scenic river pathways. Enjoy all the benefits of downtown living while coming home to an established, quiet neighbourhood. Residents of Sussex Square enjoy exceptional private amenities, including a rooftop terrace with BBQs and sweeping city views - perfect for watching Canada Day fireworks. Not to mention, a fully equipped fitness centre and party room! Plus, Cathcart Park is just across the street, offering easy access to green space. Refined, walkable, and exceptionally well-located - this is downtown condo living at its best. Come fall in love today! (id:47351)
