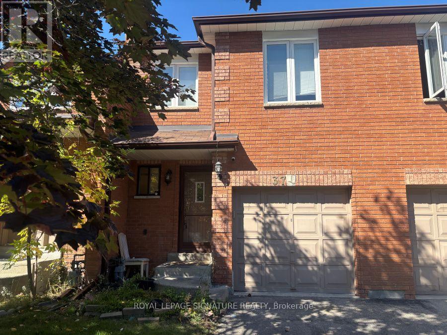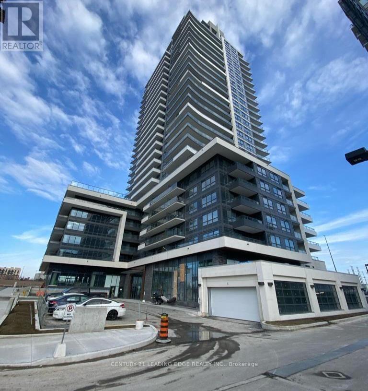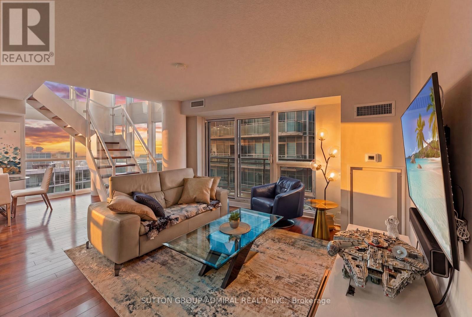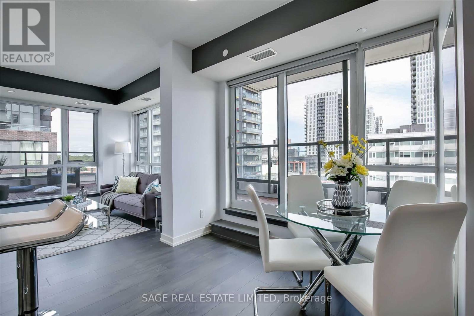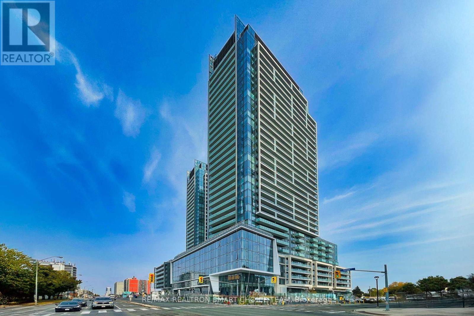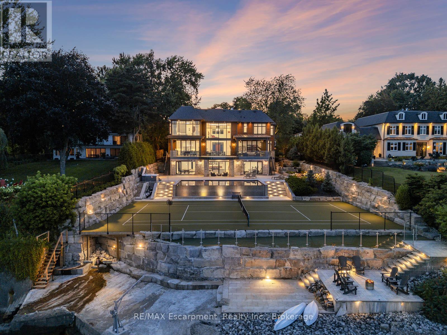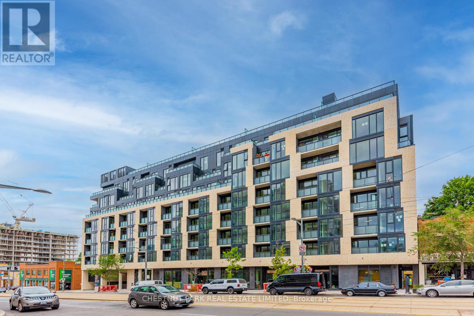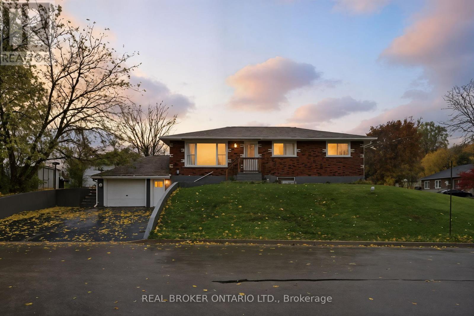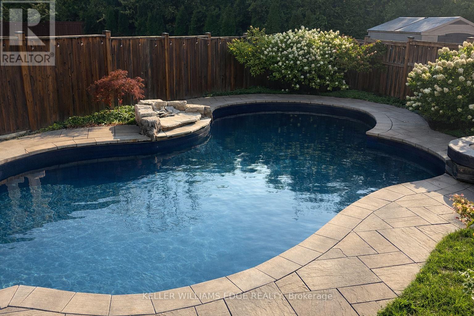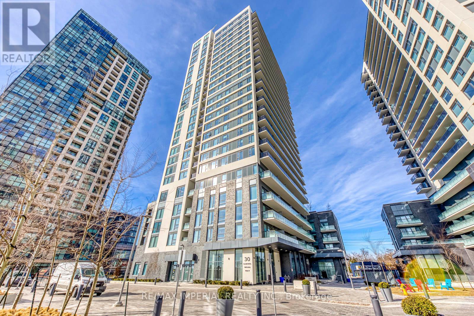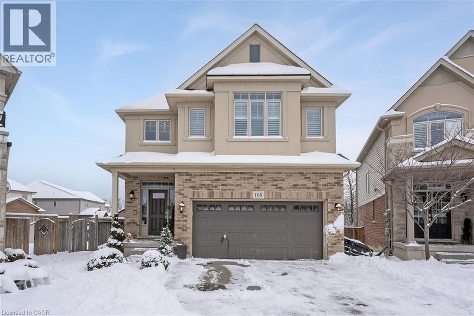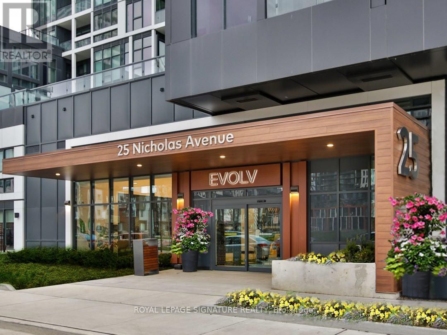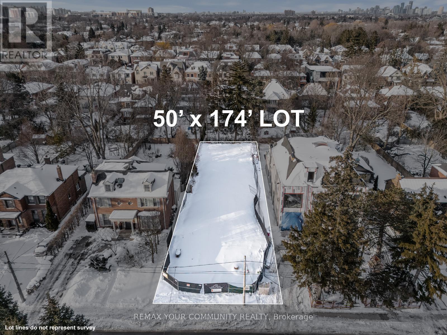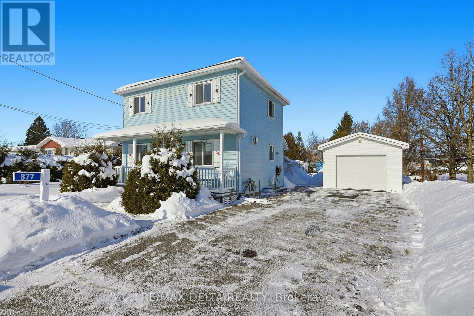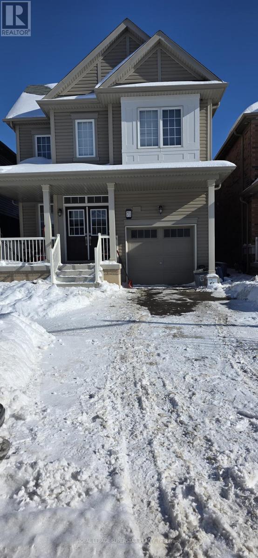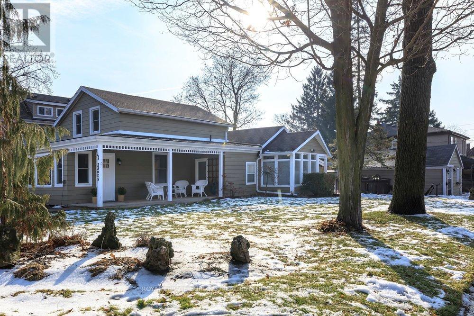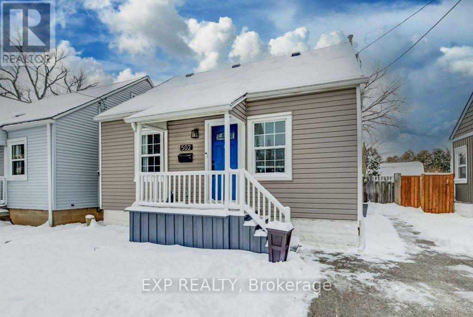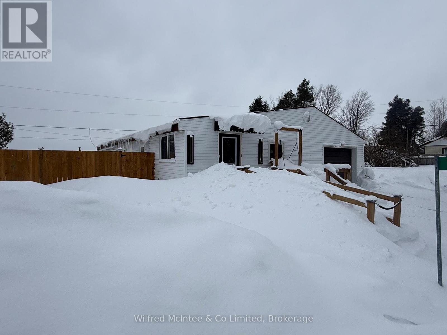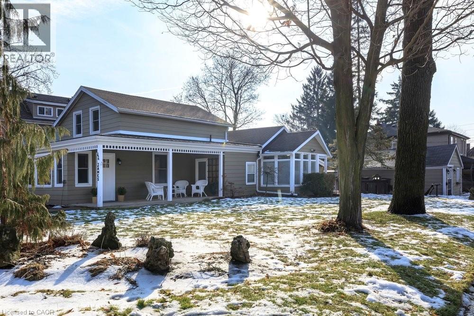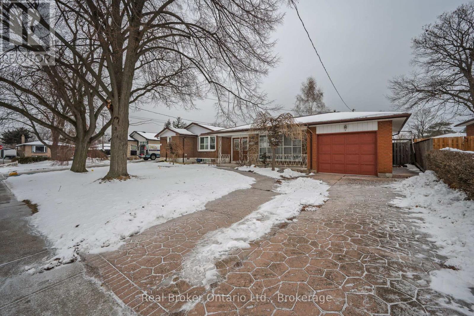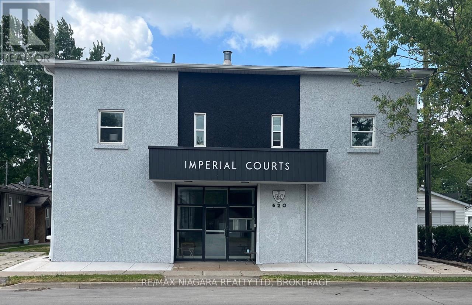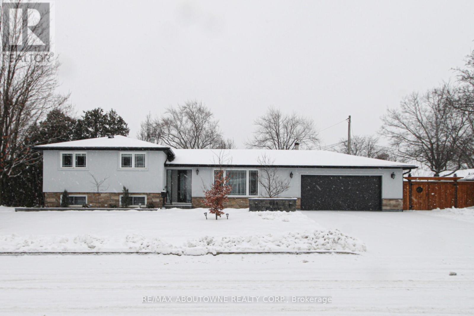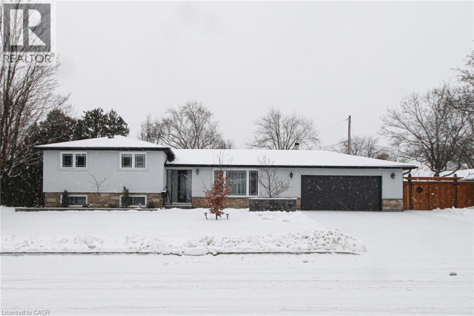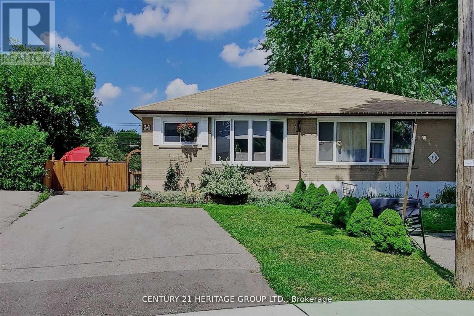37 - 550 Steddick Court
Mississauga, Ontario
A Beautiful, Well Located Townhouse With 3 Generous Sized Bedrooms And 3.5 Washrooms. Walk To Elementary School. Close To Square One, Highway 403, Heartland Town Centre, Transit & Parks.Spacious Lr/Dr With Large Window O/Looking The Yard. Bright Updated Kitchen. (id:47351)
603 - 1455 Celebration Drive
Pickering, Ontario
Welcome to the highly sought after Universal City Tower 2. Bright sun filled SE Corner Unit with a HUGE wrap around balcony on the top floor of the Podium. Open Concept Kitchen, Combined Living and Dining Room. Stainless Steel Appliances., Quartz counter tops in the modern Kitchen and Baths. Great split bedroom layout. The Den is nicely separated for the perfect home office, study area, reading room, child play area, or even extra storage. Primary bedroom boasts a walk in closet and 4 pc ensuite bath. 2nd bedroom is just as spacious and is also complete with a walk in closet. 1 Underground Parking, 1 Locker. Heat & Basic Internet Included! Bike Storage. Outstanding Amenities include: 24 Hr. Concierge, Visitors Parking, Gym, Yoga/Exercise Room, Outdoor Pool, BBQ Area, Lounge Room, 2 Party Rooms, Games Room & Guest Suites. Transit at your doorstep. Short Walk to Pickering GO. Just minutes to the 401 and the 407. Close to Pickering Casino Resort & Durham Live. Enjoy the beach, boardwalk, trendy shops, great restaurants & Frenchman's Bay at the bottom of Liverpool. Shopping, parks, trails, waterfront, all nearby for the outdoor enthusiasts. This is a non-smoking building. (id:47351)
2513 - 155 Legion Road
Toronto, Ontario
Spectacular SkyLofts luxury living in this bright and spacious corner suite offering approximately 1080 sq. ft. of thoughtfully designed space with soaring floor-to-ceiling windows, high 9' ceilings on the main floor, and breathtaking panoramic views of the lake and city. The open-concept layout is perfect for entertaining, featuring a modern kitchen with a lake view right from the kitchen window and seamless flow into the living and dining areas. Enjoy outdoor living on the generous balcony and a truly maintenance-free lifestyle in a well-managed, amenity-rich building with rooftop terrace, outdoor pool, sauna, gym, media/theatre room, party and billiard rooms, and more. Ideally located in Mimico, steps to waterfront trails, transit, shops, and quick access to downtown. (id:47351)
810 - 200 Sackville Street
Toronto, Ontario
Welcome to Unit 810 at The Bartholomew - the one with the terrace people talk about. This is a true 2 bed, 2 bath corner suite offering 782 sq ft of interior space plus an incredible ~346 sq ft private terrace with open city views in multiple directions. Morning coffee. Evening wine. Hosting without playing furniture Tetris. This one actually lives large.The layout is smart and grown-up: split bedrooms, proper dining space, floor-to-ceiling windows, and two walk-outs to the terrace (yes, plural). The primary bedroom comes with a full ensuite, and both bedrooms are generously sized - no "guest room / storage room" energy here. You'll also get parking + locker, ensuite laundry, stainless steel appliances, central A/C, and access to excellent building amenities including concierge, gym, rooftop deck, party room, bike storage, and visitor parking. Location-wise: Dundas streetcar at your doorstep, quick access to downtown, DVP & Gardiner, and steps to Regent Park, cafes, groceries, community centre, and green space. Quiet when you want it, connected when you need it.A quick note for the detail-oriented: While another 2-bed in the building exists, Unit 810offers more interior space, a larger terrace, dual terrace access, and a brighter corner exposure - the kind of differences you feel every single day, not just on move-in day. This is The Bartholomew at its best. Come see why Unit 810 keeps setting the benchmark. (id:47351)
S1310 - 8 Olympic Garden Drive
Toronto, Ontario
This 1-Bedroom + Den (Can Be Used As 2nd BEDROOM)Unit Is Perfectly Situated In The Highly Sought-After Yonge/Finch Area Of North York. ***Comes With 1 Parking & 1 Locker.*** It Offers Unparalleled Convenience And Access To The Best Of The City. Boasting 9-FoCeilings And Sleek Laminate Flooring, The Open-Concept Design Seamlessly Connects The Kitchen, Living, And Dining Areas. The Luxurious Kitchen Features Exquisite Quartz Countertops, Built-In Appliances, And Soft-Close Cabinetry. Residents Can Enjoy An Impressive Array Of Amenities, Including A State-Of-The-Art Gym, Party Room, Visitor Parking, 24/7 Concierge Service, A Business Center, Wellness Area, Fitness Center, And A Landscaped Courtyard Garden. Additional Highlights Include A Yoga Studio, Outdoor Deck, Weight Training And Cardio Equipment, Saunas, A Movie Theatre, Games Room, Outdoor Lounge And BBQ Spaces, Indoor Party Rooms, And Guest Suites. Ideally Located Just 2 min Walk to TTC Finch Subway Station And The GO Bus. This Unit Is Steps Away From Schools, Parks, Dining Options, And Shopping Centers. Experience The Epitome Of Modern Living In One Of North York's Most Desirable Neighborhoods. (id:47351)
140 Secord Lane
Burlington, Ontario
The Haven. A rare waterfront estate on a private laneway in South Burlington. Set on nearly 3/4 of an acre with 103 ft of shoreline and full riparian rights, this property offers privacy, direct lake access, 11,417 Sq ft of living space and a lifestyle that feels like a luxury resort without leaving home. Inside, the lake takes centre stage. Floor to ceiling windows in the great room frame the view, anchored by 22-foot ceilings, a dramatic full-height stone fireplace, and a skylight that floods the space with light. A second living room provides another place to unwind, while a private office with 18-foot beamed ceilings and a stone feature wall inspires focus. Designed by architect David Small, this home is a masterclass in craftsmanship and elegance. Details like radiant heated floors throughout and a heated driveway ensure year-round comfort. Three outdoor terraces extend the living space. One includes a full outdoor kitchen with built-in BBQ, fridge, and bar sink; another is heated and screened for cooler nights. An additional custom stone patio sits at the water's edge. The backyard is a showstopper. An infinity edge pool appears to spill into the lake, while a private tennis court adds to the resort feel. Inside the kitchen features a large quartz island, Sub- Zero, Miele, and Wolf appliances, and custom cabinetry. A generous mudroom and main-floor laundry offer everyday function. Upstairs are four bedrooms, each with its own ensuite. The primary suite enjoys panoramic lake views, a spa-like ensuite, and a custom dressing room with center island. A second laundry room is also on this level. The walk-out lower level includes a lounge and bar, wine cellar, golf simulator, gym with lake views, sauna, tiered theatre, guest suite, and 3 additional bathrooms. An oversized 4-car tandem garage completes the home. Just minutes to downtown Burlington and a short drive to Toronto and Niagara, this is lakeside living without compromise. Luxury Certified. (id:47351)
203 - 840 St Clair Avenue W
Toronto, Ontario
Sun-filled 2-bedroom, 2-bath suite in a contemporary, recently built building, featuring a smart, efficient layout and floor-to-ceiling windows that flood the space with natural light. The primary bedroom includes a private ensuite for added comfort and privacy. The sleek kitchen showcases quartz countertops, built-in stainless steel appliances, and a centre island-perfect for everyday living and effortless entertaining. Ample closet space plus one dedicated locker complete the suite. Ideally located at St. Clair & Christie, just steps to the TTC and surrounded by some of the city's best cafes, restaurants, shops, and everyday essentials. Enjoy nearby Hillcrest Village and the vibrant green space of Wychwood Barns in one of Toronto's most walkable, established neighbourhoods. Residents also enjoy access to a fully equipped gym and stylish party room. (id:47351)
31 Oakwood Ave Avenue
Norfolk, Ontario
Attention investors and smart owner-occupants. This solid all-brick bungalow is located in a quiet, family-friendly neighbourhood in Simcoe and is currently configured as a duplex-style residence, offering flexible income and living potential.The main floor unit features a bright layout with three bedrooms, kitchen, bathroom, and access to the attached garage. The lower-level suite, complete with a separate entrance, includes two bedrooms, a four-piece bathroom, a spacious recreation room, and a dedicated laundry area-ideal for generating rental income or providing extended family accommodations.This property is a registered legal rental with Norfolk County and benefits from separately metered hydro for each level, allowing for independent utility management and simplified cost recovery. Recent updates include the roof, windows, and mechanical systems, enhancing long-term reliability and reducing future capital expenditures.Well-suited for investors seeking a turnkey income property or owner-occupants looking to offset mortgage costs, this versatile home offers strong functionality, durable construction, and excellent income potential in a desirable Simcoe location. (id:47351)
168 Echovalley Drive
Hamilton, Ontario
Welcome to 168 Echovalley Drive, an exceptional family home backing onto a stunning greenspace lot with a true backyard oasis. Nestled in a sought-after, family-friendly neighbourhood on the Stoney Creek Mountain, this beautifully upgraded home offers over 3,000 sq. ft. of total living space and an unbeatable blend of comfort, style, and outdoor living.Perfect for active families, you're minutes from scenic trails, three waterfalls, and quick access to the Red Hill Parkway. Enjoy nearby shops, schools, and a walk/bike path leading directly to Heritage Green Sports Park with sports fields, playgrounds, and a dog park-right behind your home.Set on a premium oversized pie-shaped lot, the professionally landscaped backyard is designed for both entertaining and relaxation. Highlights include a custom inground saltwater pool with water feature, multiple patio spaces, and an elevated deck with glass railings and a hot tub - your private retreat for summer gatherings and quiet evenings alikeInside, the main floor features soaring vaulted ceilings, a custom fireplace, and expansive windows with serene backyard views. A formal dining room flows into the upgraded chef's kitchen with custom cabinetry, stainless steel appliances, a functional island, and ample storage, enhanced beyond the original builder's plan. Convenient backyard access allows for seamless indoor-outdoor living.Upstairs, the spacious primary suite is a true sanctuary, offering large windows, a walk-in closet, and a luxurious ensuite. Two additional generous bedrooms, a shared 4-piece bath, second-floor laundry, and a versatile office or lounge area complete this level.The fully finished lower level features a large recreation room and ample storage, providing flexible space for family movie nights, games, or a home gym.This remarkable home delivers the perfect balance of upgraded living, outdoor enjoyment, and prime location - a rare opportunity you won't want to miss. (id:47351)
204 - 30 Samuel Wood Way
Toronto, Ontario
Welcome to this 1-bedroom condo in the heart of Etobicoke's Kipling District, offering a functional open-concept layout with 530 sq ft of living space plus a balcony. The unit features a spacious bedroom and a bright living area with a walk-out to a large balcony.The gourmet kitchen is equipped with granite countertops, under-cabinet lighting, and stainless steel appliances. Interior finishes include high ceilings, laminate flooring throughout, and a modern design.Building amenities include concierge service, a rooftop terrace, gym, and bike storage. Includes 1 bathroom, 1 parking space, and 1 locker.Steps to Kipling Transit Hub (TTC, GO Train, and MiWay) with quick access to Highways 427, QEW, Gardiner Expressway, and Highway 401. Close to CF Sherway Gardens, Walmart, Costco, Home Depot, Canadian Tire, IKEA, Cineplex, grocery stores, restaurants, and parks.Prime location in one of Etobicoke's most desirable communities. (id:47351)
168 Echovalley Drive
Stoney Creek, Ontario
Welcome to 168 Echovalley Drive, an exceptional family home backing onto a stunning greenspace lot with a true backyard oasis. Nestled in a sought-after, family-friendly neighbourhood on the Stoney Creek Mountain, this beautifully upgraded home offers over 3,000 sq. ft. of total living space and an unbeatable blend of comfort, style, and outdoor living. Perfect for active families, you’re minutes from scenic trails, three waterfalls, and quick access to the Red Hill Parkway. Enjoy nearby shops, schools, and a walk/bike path leading directly to Heritage Green Sports Park with sports fields, playgrounds, and a dog park—right behind your home. Set on a premium oversized pie-shaped lot, the professionally landscaped backyard is designed for both entertaining and relaxation. Highlights include a custom inground saltwater pool with water feature, multiple patio spaces, and an elevated deck with glass railings and a hot tub - your private retreat for summer gatherings and quiet evenings alike Inside, the main floor features soaring vaulted ceilings, a custom fireplace, and expansive windows with serene backyard views. A formal dining room flows into the upgraded chef’s kitchen with custom cabinetry, stainless steel appliances, a functional island, and ample storage, enhanced beyond the original builder’s plan. Convenient backyard access allows for seamless indoor-outdoor living. Upstairs, the spacious primary suite is a true sanctuary, offering large windows, a walk-in closet, and a luxurious ensuite. Two additional generous bedrooms, a shared 4-piece bath, second-floor laundry, and a versatile office or lounge area complete this level. The fully finished lower level features a large recreation room and ample storage, providing flexible space for family movie nights, games, or a home gym. This remarkable home delivers the perfect balance of upgraded living, outdoor enjoyment, and prime location - a rare opportunity you won’t want to miss. (id:47351)
2706 - 25 Nicholas Avenue
Toronto, Ontario
**MANAGEMENT INCENTIVE; ONE FREE MONTH RENT (2ND MONTH OF TENANCY), BASED ON 12 MONTH LEASE** Welcome to Evolv Rentals, where modern living and exceptional amenities come together in perfect harmony. Situated in the heart of Toronto, this premier rental community offers an unparalleled experience for those seeking a contemporary and convenient lifestyle. Nestled at the northwest corner of River and Shuter Street in Regent Park, Evolv offers a range of suites that place you right at the heart of it all. Evolv is dedicated to delivering more than just a living space we're committed to crafting an exceptional rental experience. #2706 is a well equipped 1BR/1WR floor plan. Price Is Without Parking - Underground Space For Extra 160$/Month, Storage locker available for $60/month, Bike storage for $10/month. (id:47351)
390 Glencairn Avenue
Toronto, Ontario
390 Glencairn Avenue is a rare 50 x 174 ft premium building lot in one of Toronto's most prestigious midtown neighborhoods. With the previous home fully demolished, the site is vacant, cleaned & graded. This extra-deep lot offers exceptional frontage and depth. Buyers can design and build a custom home from the ground up, or take advantage of the existing approvals and permits already issued for a three-story luxury residence of approximately 9,000 total sq ft, Living space. The generous lot size also supports a spacious rear yard with outdoor living and pool potential. Located in the coveted Lawrence Park South / Lytton Park pocket, the property is surrounded by established multi-million-dollar homes and ongoing luxury redevelopment, reinforcing long-term value and prestige. The street is quiet and tree-lined, with a mature community feel that strongly appeals to end-users .Enjoy easy access to top-rated public and private schools, Avenue Road and Yonge Street shopping and dining, TTC transit, and major routes for convenient access to downtown and key midtown business districts. An exceptional land-only opportunity, ideal for custom builders, end-users working with an architect, or investors seeking a blue-chip infill lot in a premier Neighbourhood." (id:47351)
877 Lacroix Road
Clarence-Rockland, Ontario
Welcome to this charming 2-bedroom, 2-bathroom home located in the heart of Hammond. Perfect for raising a family, this property offers a spacious layout with bright living areas and a functional floor plan. Enjoy the outdoors with a large yard, ideal for kids, pets, gardening, or entertaining. A detached garage provides added convenience and storage. Situated in a quiet, family-friendly community while still close to essential amenities, this home offers comfort, space, and great potential. features a detached garage built in 2015. A wonderful opportunity for first-time buyers or those looking to settle into a peaceful neighbourhood. 24h Irrevocable on all offers (id:47351)
71 Esther Crescent
Thorold, Ontario
Welcome to this beautiful 4-bedroom, 2.5-bathroom home located in Thorold's sought-after Empire Legacy neighbourhood. With approximately 1900 sq. ft. of living space, this property offers a functional layout and modern finishes throughout. The main floor features a spacious entryway with a 2-piece bath, a large open-concept kitchen and dining area with stainless steel appliances, and large windows and a sliding glass door that opens to a backyard. There is a separate Family Room and Living Room on the main floor. There is no carpet on the main floor, making for easy maintenance. Upstairs, you'll find a generous primary suite with a walk-in closet, a full ensuite bathroom complete with a soaker tub and a glass-door stand-up shower. There are 3 additional great sized bedrooms and a main washroom on the second floor in addition to a conveniently located Laundry. The home includes a single-car garage and an unfinished basement, offering plenty of storage or future potential. (id:47351)
44 James Street
Hamilton, Ontario
Welcome to this 3-bedroom, 2-bathroom Dundas charmer! A home that perfectly marries comfort and style in an unbeatable location! This meticulously maintained residence boasts upgrades and renovations, ensuring a modern and inviting living space. As you step inside, you're greeted by a convenient mudroom, ideal for organizing your daily essentials. The main floor showcases elegant living and dining areas with stunning laminate flooring, seamlessly leading to a chic, renovated kitchen. Here, you'll find built-in appliances, sleek quartz countertops, and a generous island, perfect for entertaining. A unique custom range hood and a cozy corner fireplace enhance the kitchen's ambiance. The main level also includes a spacious primary bedroom with ample closet space, a versatile sun-filled family room, and a luxurious, newly renovated, 4-piece bathroom. Upstairs, two well-appointed bedrooms and a bathroom with a walk-in jacuzzi tub offer additional comfort. The backyard is a true oasis, featuring a large patio, an above-ground pool, a gazebo, and bar - ideal for summer gatherings. Convenient access from the kitchen makes entertaining effortless, while the main floor bathroom is perfectly located for quick access after a swim. The detached garage, currently a workshop, can easily revert to vehicle storage, catering to hobbyists and car owners alike. Situated on a picturesque corner lot, the front porch provides a serene spot to enjoy morning coffee with a view of Dundas Peak. This home's prime location offers the best of both worlds: the vibrant downtown's shops, restaurants, and festivals, and the tranquility of nearby parks and hiking trails. Discover this delightful family home for yourself - you won't be disappointed! (id:47351)
502 Britannia Avenue
Hamilton, Ontario
Welcome to the desirable Normanhurst community, this 1.5-storey detached home in the popular and well-established east end neighbourhood.. This updated home offers 4 bedrooms, a 4-piece bath, and 2-car parking, this home features numerous upgrades for comfort and peace of mind. Improvements include waterproofing and sump pump, backup battery, ESA-certified electrical with permit (2022), updated furnace (2025). Exterior updates include replaced windows and doors (2011), reshingled roof (approx. 11 years), aluminum soffits, fascia and gutter guards (2021), driveway (2011), and shed (2016). Enjoy a large, fully fenced backyard-perfect for kids, pets, or entertaining. The large unfinished basement offers excellent potential to create additional living space. Conveniently located close to transit, schools, shops, and with easy access to Red Hill, LINC, QEW, Niagara, and commuting east toward Toronto. (id:47351)
23 Bluejay Court
Brockton, Ontario
Discover comfortable, affordable living in this spacious bungalow-style mobile home in Country Village Mobile Home Park, backing onto an open field with peaceful views and no rear neighbours. Enjoy a private, maturely landscaped yard, new exterior lighting, patio stone pads for outdoor living, and a welcoming enclosed front porch. Larger than it appears, the home features an inviting foyer, open-concept kitchen and living area, and a layout ideal for retirees or young families.The home offers 2 bedrooms plus addition space, 2 bathrooms including a 2-pc ensuite, walk-in closets, and blackout curtains in bedrooms. The fully renovated kitchen includes new countertops, Blanco sink, soft-close cabinetry, in-cabinet garbage/recycling, stainless steel appliances, and gas stove. Added heat in the front room ensures year-round comfort. Main bath features new backsplash and toilet, and the laundry room has updated sink and cabinetry with soft-close drawers.Mechanical includes two furnaces (one dedicated to the heated single-car garage), owned hot water heater, under-sink hot water heater in kitchen, water softener, attic and plumbing venting, and bathroom exhaust fan. Low monthly utilities average approx. $68 gas and $75 hydro.Exterior improvements include heated attached garage with bonus workshop/storage area, large rear storage structure, privacy fencing, landscaped cedars and spruce, new front door, ramp access, replaced windows and a double-wide concrete driveway with ample parking.Move-in ready with room to personalize, just minutes to Hanover and a short drive to Walkerton, offering affordability, comfort, and peaceful country-style living.Lease fees: $408/month (water included) + $25 water testing + $40 taxes = $473/month total payable to park. (id:47351)
44 James Street
Dundas, Ontario
Welcome to this 3-bedroom, 2-bathroom, Dundas charmer! A home that perfectly marries comfort and style in an unbeatable location! This meticulously maintained residence boasts upgrades and renovations, ensuring a modern and inviting living space. As you step inside, you're greeted by a convenient mudroom, ideal for organizing your daily essentials. The main floor showcases elegant living and dining areas with stunning laminate flooring, seamlessly leading to a chic, renovated kitchen. Here, you'll find built-in appliances, sleek quartz countertops, and a generous island, perfect for entertaining. A unique custom range hood and a cozy corner fireplace enhance the kitchen's ambiance. The main level also includes a spacious primary bedroom with ample closet space, a versatile sun-filled family room, and a luxurious, newly renovated, 4-piece bathroom. Upstairs, two well-appointed bedrooms and a bathroom with a walk-in jacuzzi tub offer additional comfort. The backyard is a true oasis, featuring a large patio, an above-ground pool, a gazebo, and bar —ideal for summer gatherings. Convenient access from the kitchen makes entertaining effortless, while the main floor bathroom is perfectly located for quick access after a swim. The detached garage, currently a workshop, can easily revert to vehicle storage, catering to hobbyists and car owners alike. Situated on a picturesque corner lot, the front porch provides a serene spot to enjoy morning coffee with a view of Dundas Peak. This home's prime location offers the best of both worlds: the vibrant downtown's shops, restaurants, and festivals, and the tranquility of nearby parks and hiking trails. Discover this delightful home for yourself—you won't be disappointed! (id:47351)
11 Crystal Court
Hamilton, Ontario
Tucked away on a quiet court in a family-friendly pocket of Stoney Creek, this detached backsplit offers space, flexibility, and outstanding value for growing families, first-time buyers, and savvy investors alike. The main level features a bright and spacious living room with oversized windows and hardwood flooring, a dedicated dining area with matching hardwood and a patio door that leads to both the side patio and rear yard, and a generous kitchen ready for your personal touch. Hardwood continues to the second level hall, where you'll find three well-sized bedrooms, including a large primary retreat, and a full 4-piece bath. The lower level adds exceptional versatility with a sprawling family room featuring a cozy gas fireplace, a 2-piece bath, and a large utility/storage area with a walk-out to the backyard-ideal for creating an in-law suite, teen retreat, or income potential. Located minutes from neighbourhood parks, playgrounds, and everyday conveniences, this home sits within catchments for nearby public and Catholic schools, making it a smart choice for families. Commuters will love the quick access to the Red Hill Valley Parkway, the LINC, QEW, and Highway 403, along with nearby transit and GO options for effortless travel across the GTA.A rare opportunity on a peaceful court-move in, personalize, and unlock the full potential of this home. Book your showing today before it's gone. (id:47351)
8 - 620 King Street
Port Colborne, Ontario
Welcome to 620 King Street a bright and spacious 1-bedroom unit perfect for singles or couples looking for comfortable living in a great location. This well-maintained unit features modern vinyl plank flooring throughout, a clean and functional kitchen with full-size appliances, and a 3-piece bathroom with updated fixtures. Enjoy natural light pouring in through large windows, a generous living area, and a quiet bedroom with ample closet space. Conveniently located near schools, parks, shops, and public transit everything you need is just minutes away. Ideal for working professionals or students. Don't miss this opportunity to call this charming space your home! * Tenant pays gas and hydro; water is included in rent* (id:47351)
626 Cape Avenue
Burlington, Ontario
Elegant sidesplit with professionally completed stucco exterior elevation adding curb appeal to this family home !Ideally situated on quiet tree-lined street in south-east Burlington. Modern open concept main floor Living Room, Dining Room & the renovated Kitchen comes complete with centre island, , quartz counters, SS appliances , custom backsplash & crown moulding. Second level features 3 generous sized bedrooms & renovated 4pc bath. The lower level with separate entrance expands your living space with a large/ bright Rec Room , 3pc bath & laundry room. Professionally landscaped front & backyard !The fully fenced rear garden with inviting entertainment sized deck & garden shed. Parking for 7 cars (2 in garage & 5 on driveway). The oversized (24ft x 23ft ')double car garage with woodburning fire stove & windows is great for workshop or studio ! (id:47351)
626 Cape Avenue
Burlington, Ontario
Elegant 3 level sidesplit with professionally completed stucco exterior elevation adding curb appeal to this family home! Modern open concept main floor Living Room, Dining Room & the renovated Kitchen comes complete with centre island, quartz counters, SS appliances, custom backsplash & crown moulding. Upper level features 3 good sized bedrooms & renovated 4pc bath. The lower level, with separate entrance, expands your living space with a large/bright Rec Room, 3pc bath & laundry room. Professionally landscaped front & backyard. The fully fenced rear garden with inviting entertainment deck & garden shed. Parking for 7 cars (2 in garage & 5 on the driveway). The oversized (24'x 23') double car garage with woodburning fire stove & windows is great for workshop or studio. (id:47351)
Main - 34 Kitimat Crescent
Aurora, Ontario
Welcome to 34 Kitimat Crescent, a bright raised 3-bedroom semi-detached bungalow. Conveniently located within walking distance to all amenities, Aurora Shopping Centre, and a variety of shops and restaurants. Easy access to highways, public transit, and the GO Station. No smoking is permitted anywhere on the premises or grounds. Tenant insurance is required. The tenant is responsible for 70% of utilities, as well as snow shoveling of the driveway and maintenance of the backyard. Prospective tenants must provide an Equifax credit report and score, last three pay stubs, an employment letter, and a completed rental application. (id:47351)
