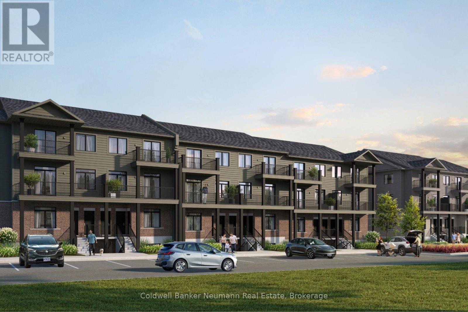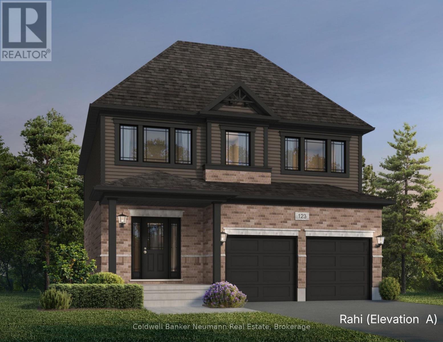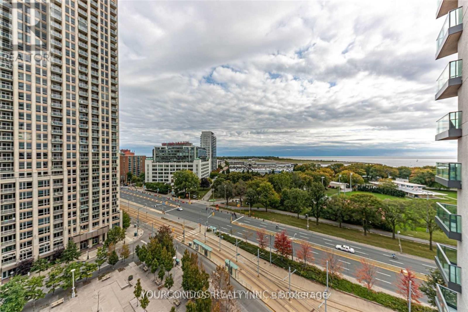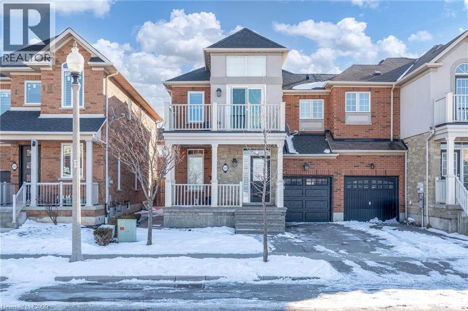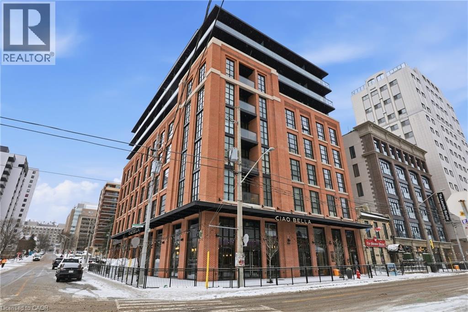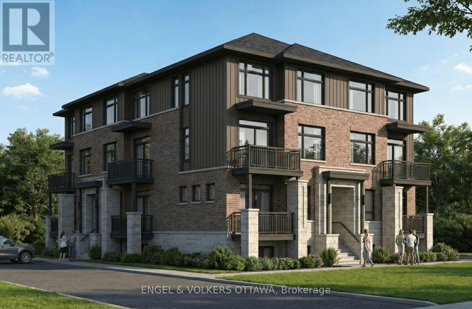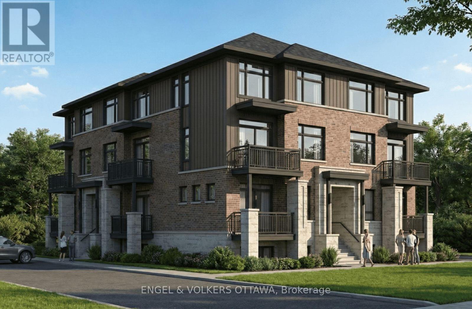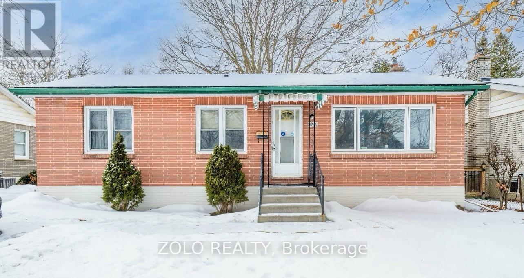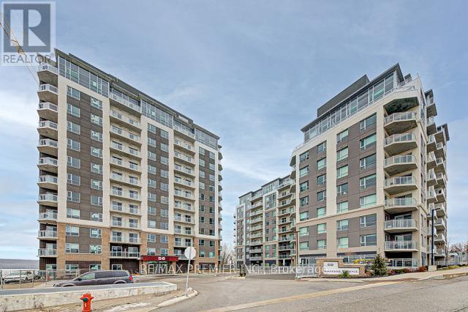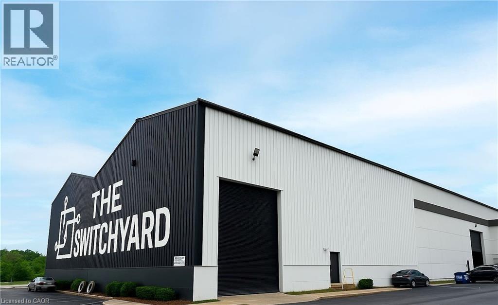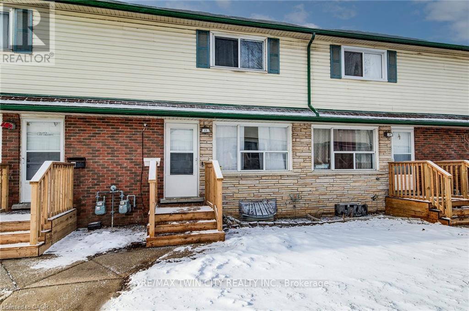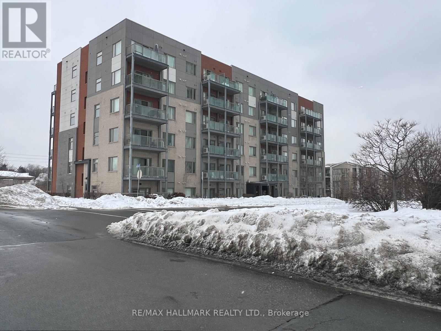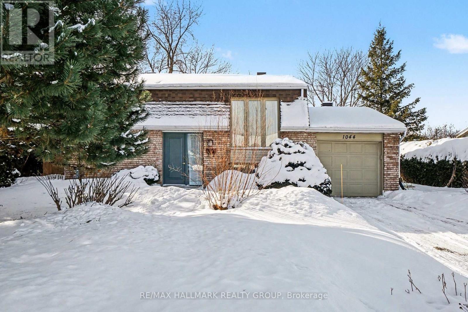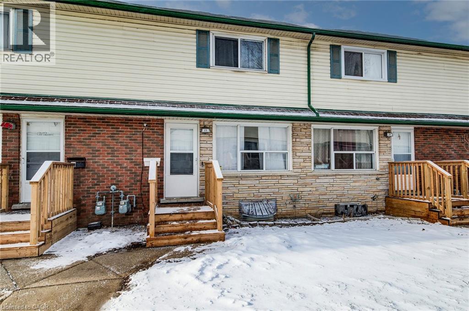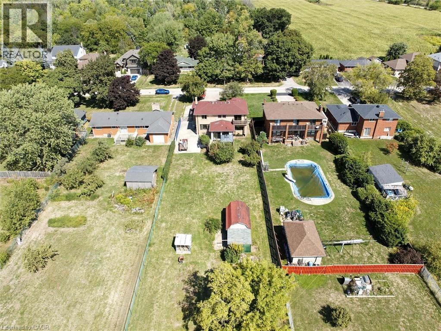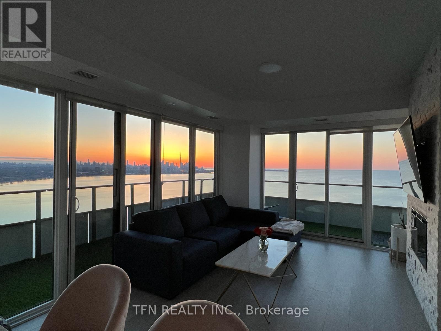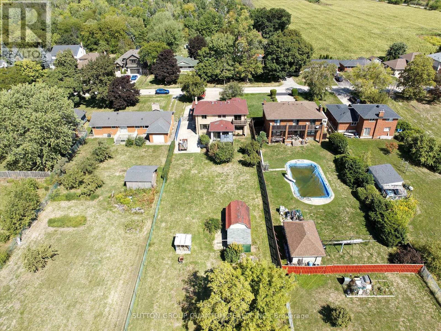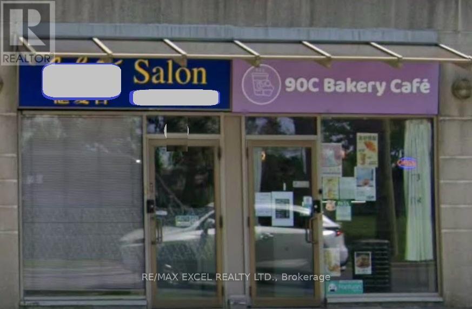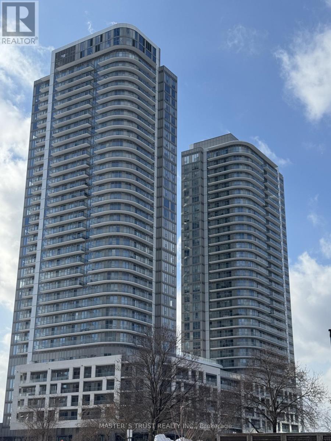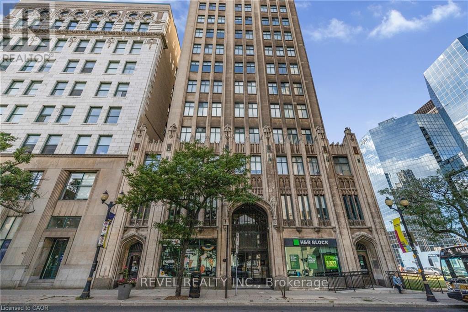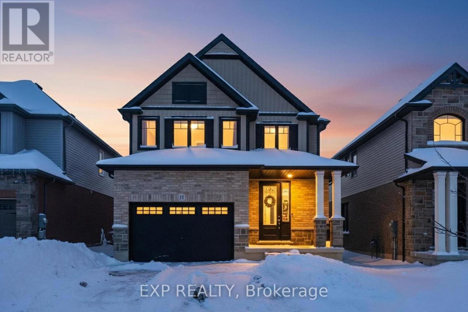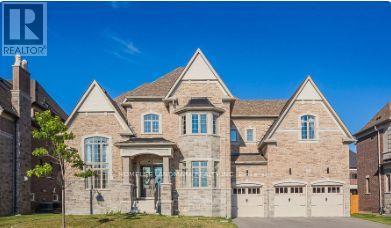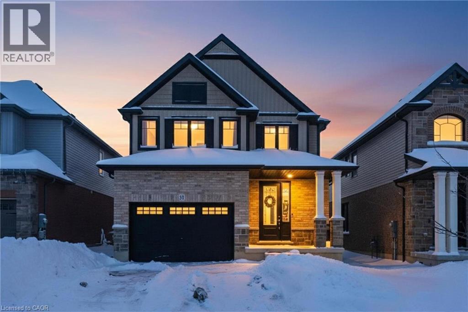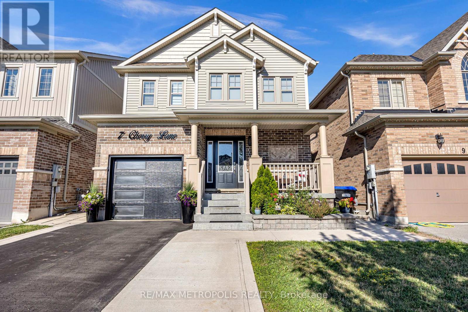7-53 Allegro Common
Cambridge, Ontario
Now is your chance to secure an exceptional pre-construction urban townhome at Cadence in Hespeler Village, a historic riverside area undergoing master-planned revitalization. Set within a private enclave, this residence is walking distance to amenities and schools and minutes to Hwy 401, Guelph, Kitchener, and Waterloo, offering excellent commuter access! The Ruby II A model by Fusion Homes offers approximately 940 sqft. of above-grade living space with 2 bedrooms and 2 bathrooms. The exterior features a timeless brick and vinyl façade, paired with Fusion Homes' award-winning craftsmanship. The Fusion Homes Difference delivers exceptional value, including 2X Tarion-leading warranty coverage, & 6X Tarion Award-winning customer satisfaction! Don't miss this incredible opportunity to build in one of Cambridge's most established and connected communities. Custom changes subject to builder approval and upgrade fees. Additional incentives and exclusive events may be offered. Contact the listing agent for details and other available layouts and models. (id:47351)
20 Allegro Common
Cambridge, Ontario
Now is your chance to secure an exceptional pre-construction detached home at Cadence in Hespeler Village, a historic riverside area undergoing master-planned revitalization. Set within a private enclave, this residence is walking distance to amenities and schools and minutes to Hwy 401, Guelph, Kitchener, and Waterloo, offering excellent commuter access! The Rahi A model by Fusion Homes offers approximately 2,350 sq. ft. of above-grade living space on a 40ft lot, with 3 bedrooms and 2.5 bathrooms. The exterior features a timeless brick and vinyl façade, paired with Fusion Homes' award-winning craftsmanship. The Fusion Homes Difference delivers exceptional value, including 2X Tarion-leading warranty coverage, & 6X Tarion Award-winning customer satisfaction! Don't miss this incredible opportunity to build in one of Cambridge's most established and connected communities. Custom layout changes subject to builder approval and upgrade fees. Lot premiums are in addition to the purchase price. Additional incentives and exclusive events may be offered. Contact the listing agent for details and other available layouts and models. (id:47351)
1203 - 215 Fort York Boulevard
Toronto, Ontario
Spacious and sun-filled one-bedroom condo at Waterpark City, offering views of Lake Ontario and the nearby park. This desirable south-east exposure provides an abundance of natural light throughout the day. The open-concept living and dining area features laminate flooring and seamlessly connects to the modern kitchen, complete with stainless steel appliances and backsplash. Step out from the living area onto a generously sized balcony, perfect for enjoying fresh summer breezes. Residents enjoy exceptional building amenities, including an indoor pool, sauna, well-equipped fitness centre, rooftop patio with BBQs, and 24-hour concierge. TTC access is right at your doorstep, with a short walk to Lake Ontario, waterfront trails, and park. (id:47351)
10 Lockport Way
Stoney Creek, Ontario
Welcome to 10 Lockport Way, ideally located just steps from the scenic Fifty Point Conservation Area. This beautifully updated end-unit townhome has been thoughtfully renovated and styled throughout, featuring a brand-new kitchen with quartz countertops, custom millwork, and a fully finished basement with a theatre-style living room. Designed for both comfort and convenience, the home offers three fireplaces, dimmable and smart lighting across the main floor, basement, garage, and exterior, enjoying full smart-home integration. The heated garage provides exceptional flexibility, perfect for a home gym or workshop. Recent upgrades include a roof (3 years), furnace and air conditioning (5 years). The backyard is fully equipped with natural gas lines for a BBQ and fire pit, plus electrical service to the shed. The basement is pre-wired for a Dolby Atmos home theatre system, creating an immersive entertainment experience. (id:47351)
24 Augusta Street Unit# 404
Hamilton, Ontario
Welcome to The Chelsea at 24 Augusta Street, in the heart of Corktown and above the beloved Italian restaurant, Ciao Bella. This professionally managed 665 sq ft one-bedroom blends style and function, with east-facing, floor-to-ceiling windows, a charming sash-style window, a bright open layout, and a kitchen designed for both entertaining and everyday life, featuring quartz countertops, stainless steel appliances, a generous island, and soft-close cabinetry. The bedroom offers a spacious closet and is complemented by in-suite laundry, while the modern 4-piece bathroom, ample storage, and central heating and cooling complete the space. Pre-wired for Bell Internet and with water included, this unit puts you steps from cafés, standout restaurants, the Hamilton GO Centre, St. Joseph’s Hospital, and all downtown conveniences. Effortless urban living with comfort, style, and a vibrant Corktown lifestyle. Heat and hydro extra. (id:47351)
H - 1063 Cedar Creek Drive
Ottawa, Ontario
Be the first to reside in this soon-to-be-constructed stacked condo in Findlay Creek, built by Phoenix Homes! This Eden model unit offers 1,188 sq. ft. of living space across two levels, designed to optimize functionality and comfort. The main living area features an open-concept layout with durable vinyl flooring, a sun-filled living room, a private balcony, a front-facing den, and a dining area that flows seamlessly into the kitchen. Finished with 13x13 matte-white Carrera floor tiles, the kitchen features modern cabinetry, Hanstone quartz countertops, and stainless steel appliances, plus a nearby laundry closet for added convenience. The lower level, finished with cozy, light grey carpeting, is dedicated to private living quarters, including a spacious primary bedroom with a walk-in closet and a 4-piece ensuite, a well-sized secondary bedroom, and an additional 3-piece bathroom finished with cement-grey tiling. The separation of living and sleeping areas makes this unit ideal for professionals, small families, or those working from home. It features energy-efficient windows, forced-air heating with air conditioning, a tankless hot water system, and a Tarion warranty through the builder. Surrounded by parks, walking trails, schools, and an expanding array of amenities, this fast-growing community offers a vibrant lifestyle. The location also provides excellent connectivity, with the Ottawa International Airport just a short drive away, ensuring seamless travel, while downtown Ottawa, South Keys, and Riverside South are easily accessible for work, shopping, and entertainment. (id:47351)
D - 1063 Cedar Creek Drive
Ottawa, Ontario
Be the first to reside in this soon-to-be-constructed stacked condo in Findlay Creek, built by Phoenix Homes! This Eden model unit offers 1,188 sq. ft. of living space across two levels, designed to optimize functionality and comfort. The main living area features an open-concept layout with durable vinyl flooring, a sun-filled living room, a private balcony, a front-facing den, and a dining area that flows seamlessly into the kitchen. Finished with 13x13 matte-black Montgomery floor tiles, the kitchen features modern cabinetry, Hanstone quartz countertops, and stainless steel appliances, plus a nearby laundry closet for added convenience. The lower level, finished with cozy, light grey carpeting, is dedicated to private living quarters, including a spacious primary bedroom with a walk-in closet and a 4-piece ensuite with white tile finishings, a well-sized secondary bedroom, and an additional 3-piece bathroom finished with light grey tiling. The separation of living and sleeping areas makes this unit ideal for professionals, small families, or those working from home. It features energy-efficient windows, forced-air heating with air conditioning, a tankless hot water system, and a Tarion warranty through the builder. Surrounded by parks, walking trails, schools, and an expanding array of amenities, this fast-growing community offers a vibrant lifestyle. The location also provides excellent connectivity, with the Ottawa International Airport just a short drive away, ensuring seamless travel, while downtown Ottawa, South Keys, and Riverside South are easily accessible for work, shopping, and entertainment. (id:47351)
133 Goodfellow Road
Peterborough, Ontario
Prime Investment or Future Home with Guaranteed Income! Presenting 133 Goodfellow Rd, a solid detached bungalow in a fantastic Peterborough location. This property is currently a successful income generator, monthly rent of $4,150. It is being offered for sale, giving the buyer a powerful choice: continue the excellent cash flow as a turnkey investment, or purchase with a condition for vacant possession to create your perfect "home sweet home."The versatile "2+2" bedroom layout with two separate kitchens offers immense potential. Features include a newer roof (2017), central air, a large backyard, and ample parking. Located near the hospital, schools, and all amenities. Whether you're a savvy investor seeking immediate yield or a buyer looking for a property with a mortgage-helper suite, this opportunity delivers. The current strong rental income underscores its value and market demand. (id:47351)
1015 - 58 Lakeside Terrace
Barrie, Ontario
Welcome To Lakeside Living At Lake Vu Condos. This Beautifully Upgraded 1-Bedroom, 1-Bath Suite Offers 591 Sq. Ft. Of Thoughtfully Designed Open-Concept Living. Featuring Sleek Laminate Flooring, Stainless Steel Appliances, And A Bright, Airy Living Space With A Walk-Out To A Generous Private Balcony. Enjoy An Impressive Selection Of Amenities Including A Fully Equipped Fitness Centre, Party Room, Games Area With Pool Table, Pet Spa, And A Spectacular Rooftop Lounge With Bbqs And Panoramic Views. Includes One Underground Parking Space. Ideally Located Just Minutes From Hwy 400, RVH Hospital, Georgian College, GO Transit, Shopping, And The Shores Of Lake Simcoe-Perfect For First-Time Buyers, Investors, Or Downsizers Seeking Modern Convenience And Lifestyle Living. (id:47351)
4256 Carroll Avenue Unit# 11
Niagara Falls, Ontario
Impressive 12,783 SF industrial unit with 31 clear heights and two oversized loading doors including one drive-in (16.10 W x 20.6 H) and one truck-level dock (17 W x 22.5 H). The internal dock accommodates large vehicles with depth for partial trailer entry, offering exceptional functionality for shipping and receiving. Open floor plate, heavy power (200A/600V/3 phase with upgrade potential), radiant heat, partial HVAC, and sprinklers in place. Strategically located near Thorold Stone Road with excellent access to major highways, transit, and cross-border routes. Outdoor storage up to 2 acres available. Professionally managed building with additional units available for tenants seeking expansion. (id:47351)
15 - 164 Jansen Avenue
Kitchener, Ontario
Welcome to 164 Jansen Avenue, Unit #15-an affordable and well-maintained opportunity for first-time buyers, downsizers, or investors. Not often do you get the use of TWO PARKING SPACES with units like this. This unit also features new vinyl flooring in the eat-in kitchen, complete with a central island, pyramid-style range hood, and built-in wine fridge-ideal for everyday living and entertaining. The open-concept living and dining area offers comfortable, low-maintenance living. The basement adds value with a newly installed 3-piece bathroom, perfect for guests or added functionality. Includes dedicated parking and reasonable condo fees, keeping ownership budget-friendly and predictable. Ideally located for commuters with quick access to Highway 401, Fairway Mall, transit, and popular restaurants. Strong rental potential in a highly convenient location. Don't miss this opportunity-schedule your private showing today. (id:47351)
204 - 20 Orchid Place Drive
Toronto, Ontario
A bright corner 2-bedroom unit featuring an open-concept kitchen with space for an eat-in area. The spacious living room offers a walk-out to your own private balcony, complemented by large windows that flood the unit with natural light. Enjoy modern stainless-steel appliances and a full-size washer and dryer for added convenience. Photos with furniture has been virtually staged. Amenities include a gym and a party/meeting room. Ideally situated in a prime location just steps to the TTC, restaurants, shopping, banks, parks, schools, and local businesses. Minutes to highways, colleges and universities, and major shopping centres. Includes one underground parking space. Tenant pays for all utilities. The Walk Score is 89 which means more errands can be done on foot, Transit is 68, which has nearby public transportation options. (id:47351)
1044 Adley Road
Ottawa, Ontario
Welcome to 1044 Adley Road - a lovingly maintained raised bungalow in the heart of Carson Grove. Proudly cared for by a long-time owner, this move-in-ready home offers a thoughtful blend of comfort, space, and flexibility, with numerous updates completed over the past decade.The main level features a refreshed kitchen with patio doors leading to a deck equipped with a natural gas BBQ-perfect for effortless outdoor entertaining. The generous living and dining area provides ample space to host family and friends. The primary bedroom is bright and inviting, while the second bedroom has been transformed into an impressive office/sitting room with patio doors opening to a sizeable solarium. The original closet remains, offering an easy conversion back to a bedroom if desired. A full bathroom completes this level. Thanks to its raised bungalow design, the lower level is exceptionally bright with large windows throughout. Here you'll find a spacious bedroom, a family-sized recreation room, a full bathroom, along with a dedicated laundry room and storage area-ideal for guests, teens, or multi-generational living. Outside, enjoy a good-sized yard and the convenience of an attached garage. Notable updates over the last 10-15 years include the furnace, central air conditioning, shingles, garage door, and solarium-providing peace of mind for years to come. Ideally located near CSIS, La Cité Collégiale, and all the everyday conveniences along Ogilvie Road, this home offers space, versatility, and a well-established neighbourhood setting. A solid, well-cared-for home with room to grow-ready for its next chapter. This home offers tons of layout possibilities - originally a 4 bedroom. (id:47351)
164 Jansen Avenue Unit# 15
Kitchener, Ontario
Welcome to 164 Jansen Avenue, Unit #15-an affordable and well-maintained opportunity for first-time buyers, downsizers, or investors. Not often do you get the use of TWO PARKING SPACES with units like this. This unit also features new vinyl flooring in the eat-in kitchen, complete with a central island, pyramid-style range hood, and built-in wine fridge-ideal for everyday living and entertaining. The open-concept living and dining area offers comfortable, low-maintenance living. The basement adds value with a newly installed 3-piece bathroom, perfect for guests or added functionality. Includes dedicated parking and reasonable condo fees, keeping ownership budget-friendly and predictable. Ideally located for commuters with quick access to Highway 401, Fairway Mall, transit, and popular restaurants. Strong rental potential in a highly convenient location. Don't miss this opportunity-schedule your private showing today. (id:47351)
729 Winston Road
Grimsby, Ontario
Jump! Opportunity of a lifetime. Well-built, lovingly cared-for custom home on massive 66 by 362 lot! Over 4000 sq ft of living space. In-law suite potential with separate entrance. The star of the show is the stunning gourmet kitchen with 2 sinks, artisan granite, huge centre island, walk-in pantry, quality SS appliances and breakfast area. Magnificent view of the massive backyard filled with fruit trees, custom deck and pergola. The potential here is enormous with its charming wood-burning fireplace, custom ceilings, hardwood floors, bright big windows, large garage with inside entry, and parking for 6 cars on the driveway. Situated in a lovely, safe, family-friendly area, with an easy walk to the lake and school. Minutes to 50 Point Conservation, marina, Grimsby Beach, shopping, restaurants and quick highway access for commuters. You truly won't find another opportunity like this again. So act fast! (id:47351)
3107 - 20 Shore Breeze Drive Se
Toronto, Ontario
Waterfront Condo With Breathtaking Unobstructed Views of Lake Ontario and Toronto Skyline. Corner Unit In Eau Du Soleil's Water Tower, 2 Bed + Tech 2 Bath, 840 Sq Ft. + 300 sqf Wrap Around Balcony. Perfect for End-User or Investors. Main BR boasts an en-suite with and walk-in closet, while the second 4 piece bathroom is a step away from the second bedroom. 9 ceilings, hardwood floors, quartz counters, 2 lockers. Top Tier Building Amenities including party Rooms, Rooftop lounges & BBQ area, Gym, Pool, Sauna, Kids Room, Theatre Rooms, Guest Suites, Boardroom, Cross Fit Room, Spinning Room, and more! Steps away from the marina or take a walk along the lake. Located near public transit hubs TTC & Go Train, surrounded by parks, retail shops, grocery stores, and much more, this apartment has access to the upper floor VIP resident's lounge. (id:47351)
729 Winston Road
Grimsby, Ontario
Jump! Opportunity of a lifetime. Well-built, lovingly cared-for custom home on massive 66 by 362 lot! Over 4000 sq ft of living space. In-law suite potential with separate entrance.The star of the show is the stunning gourmet kitchen with 2 sinks, artisan granite, huge centre island, walk-in pantry, quality SS appliances and breakfast area. Magnificent view of the massive backyard filled with fruit trees, custom deck and pergola.The potential here is enormous with its charming wood-burning fireplace, custom ceilings, hardwood floors, bright big windows, large garage with inside entry, and parking for 6 cars on the driveway. Situated in a lovely, safe, family-friendly area, with an easy walk to the lake and school. Minutes to 50 Point Conservation, marina, Grimsby Beach, shopping, restaurants and quick highway access for commuters.You truly won't find another opportunity like this again. So act fast! (id:47351)
14 - 1883 Mcnicoll Avenue
Toronto, Ontario
Very Profitable and Established Business. Excellent Location. Busy Commercial Plaza In Scarborough. Great Exposure At Corner Of Kennedy Rd & McNicoll Ave. Plenty Of Parking, Right Under Tridel Condo, Across From High School, Minutes To Pacific Mall. Current Rent $2300.77 Monthly Including Tmi, CAC and Heating. Monthly utilities include Water and Hydro. (id:47351)
1126 - 2031 Kennedy Road
Toronto, Ontario
Welcome to New K Square Condos, located in Scarborough's Agincourt South-Malvern West community at the prime intersection of Kennedy Rd & Highway 401. This spacious 1-bedroom + study features an open-concept layout with an unobstructed south-facing view, offering abundant natural light. Enjoy a custom-designed kitchen with quartz countertops, integrated appliances, and modern cabinetry, plus a spa-inspired bathroom. Engineered flooring throughout completes the stylish interior. Building amenities include 24-hour concierge, fitness centre, lounge and meeting room, kids' playroom, outdoor landscaped terrace with BBQ, guest suites, and more. Close to shopping, groceries, parks, and everyday conveniences. (id:47351)
303 - 36 James Street S
Hamilton, Ontario
Beautiful open-concept condo in the iconic Pigott Building, blending modern updates with timeless character. Sunlight pours through oversized windows, highlighting the updated, neutral finishes and spacious layout. Enjoy generous closet space, including a large living room closet that can easily be transformed into a built-in media/TV area. Convenient in-suite laundry and fibre optic internet add everyday ease. Move-in ready with owned parking space and locker included. Many utilities and gym access are included in the condo fee. Own a piece of Hamilton history just steps to trendy shops and restaurants, the James St. N. arts district, transit and the GO Station-plus minutes to hospitals, Mohawk College, and McMaster University. (id:47351)
31 Miranda Path
Woolwich, Ontario
Welcome to 31 Miranda Path, a beautifully upgraded 4-year-old home in the sought-after Country Club Estates of Elmira. Offering exceptional space and versatility, this home features 6 bedrooms, 4 bathrooms, and a fully finished basement, ideal for growing or multi-generational families. The main floor boasts an open-concept layout with 9' ceilings, creating a bright and welcoming atmosphere. The heart of the home is the stunning kitchen, complete with high-end appliances, stylish cabinetry, and white quartz countertops. The sun-filled living room and spacious dining area are perfect for entertaining, with sliding doors leading to the backyard, which will be fully fenced for added privacy and functionality. A 2-piece bathroom, laundry room, and garage access complete the main level. Upstairs, the primary suite offers a walk-in closet and a luxurious 5-piece ensuite with soaker tub, glass shower, and dual vanities. Three additional bedrooms and a 4-piece bathroom complete the second floor. The finished basement features large windows, generous living space, two additional bedrooms, a 4-piece bathroom, and utility room-perfect for guests, a home office, or recreation space. Loaded with upgrades including quality flooring, cabinetry, crown molding, and pot lights throughout, this home is ideally located near schools, parks, Woolwich Memorial Centre, Elmira Golf Club, shops, restaurants, and offers easy access to Waterloo. A move-in ready home with space, style, and an unbeatable location-book your private showing today. (id:47351)
21 Lake Marie Trail
King, Ontario
Bright,Spacious & Luxury Family Home , Almost 5000 Sq.Ft W/4 Cars Garage &4 Brs.11Ft Ceiling On Main, 10Ft On 2nd Flr. Walk-Up Bsmnt. H/Wood Flr Thruout. Large Custom Kitchen, Huge Center Island, Upgraded With Waffle Ceiling .Steps To Villanova College,Parks & Trails.Only Mins To Go Station,Hwy 400,Seneca College & Shopping. 400,Seneca College & Shopping. (id:47351)
31 Miranda Path
Elmira, Ontario
Welcome to 31 Miranda Path, a beautifully upgraded 4-year-old home in the sought-after Country Club Estates of Elmira. Offering exceptional space and versatility, this home features 6 bedrooms, 4 bathrooms, and a fully finished basement, ideal for growing or multi-generational families. The main floor boasts an open-concept layout with 9’ ceilings, creating a bright and welcoming atmosphere. The heart of the home is the stunning kitchen, complete with high-end appliances, stylish cabinetry, and white quartz countertops. The sun-filled living room and spacious dining area are perfect for entertaining, with sliding doors leading to the backyard, which will be fully fenced for added privacy and functionality. A 2-piece bathroom, laundry room, and garage access complete the main level. Upstairs, the primary suite offers a walk-in closet and a luxurious 5-piece ensuite with soaker tub, glass shower, and dual vanities. Three additional bedrooms and a 4-piece bathroom complete the second floor. The finished basement features large windows, generous living space, two additional bedrooms, a 4-piece bathroom, and utility room—perfect for guests, a home office, or recreation space. Loaded with upgrades including quality flooring, cabinetry, crown molding, and pot lights throughout, this home is ideally located near schools, parks, Woolwich Memorial Centre, Elmira Golf Club, shops, restaurants, and offers easy access to Waterloo. A move-in ready home with space, style, and an unbeatable location—book your private showing today. (id:47351)
7 Cherry Lane
New Tecumseth, Ontario
Welcome to this beautifully upgraded, move-in-ready home featuring 3 bedrooms plus 1 in the finished basement. With over $50K in upgrades, enjoy a newly renovated kitchen, updated washrooms, and a finished basement designed for comfortable modern living. Outside, this home becomes a true summer paradise, surrounded by eye-catching native plants and tastefully planted new plants create a fresh, inviting outdoor setting. A repaved driveway, concrete front and side walkways, interlock backyard, and epoxy-finished garage floor and porch complete the home's exceptional curb appeal. Much more to see! (id:47351)
