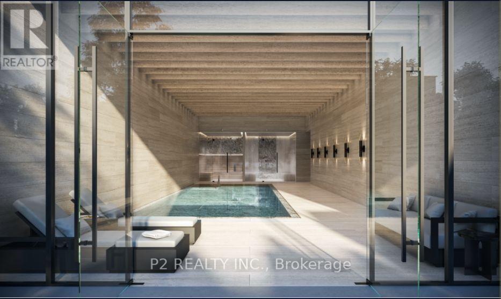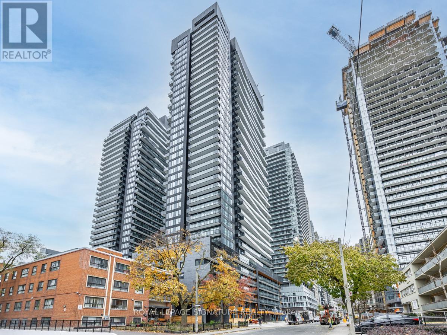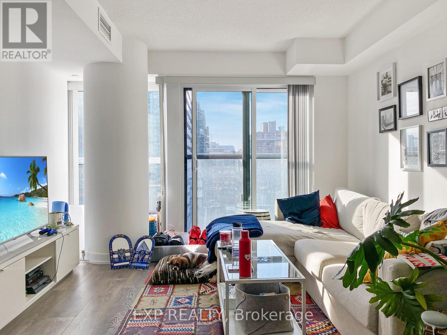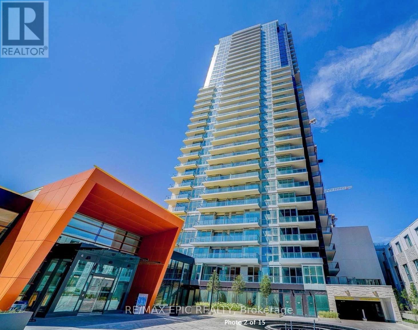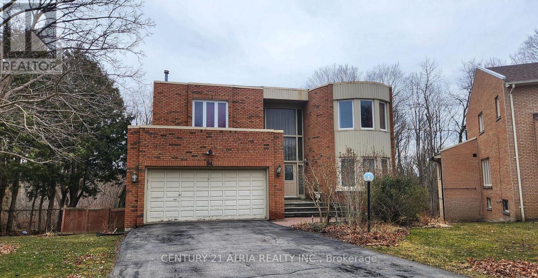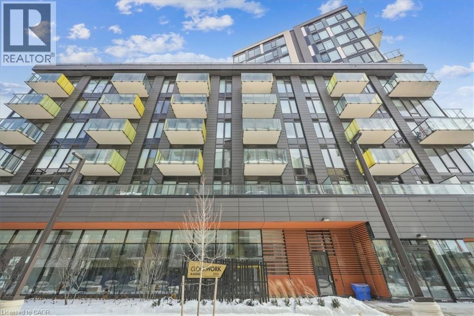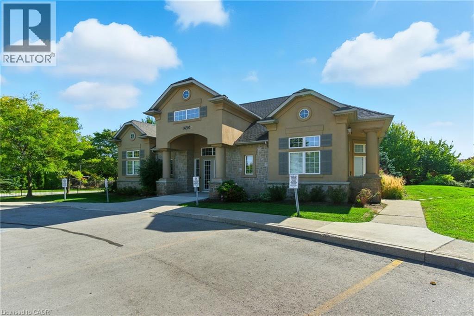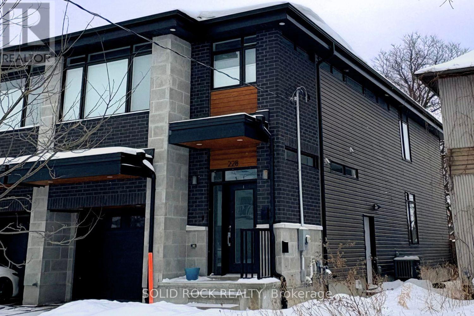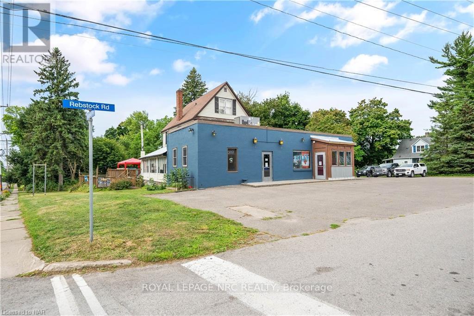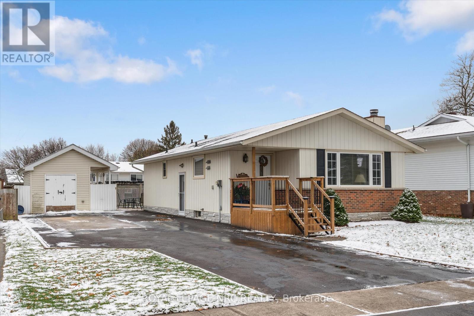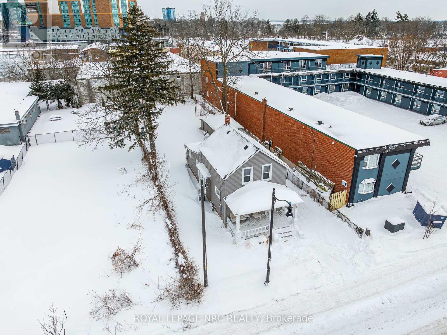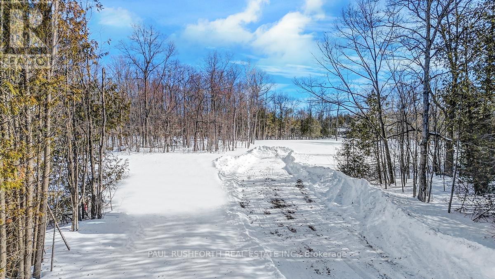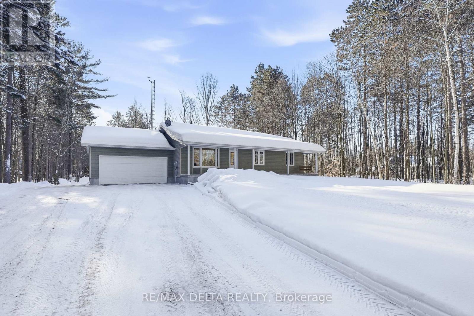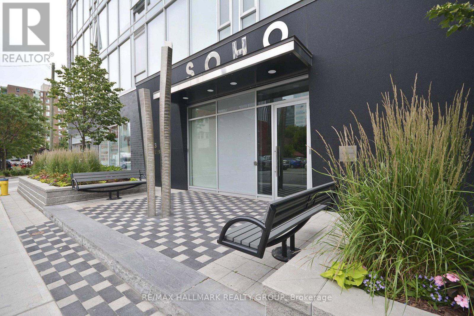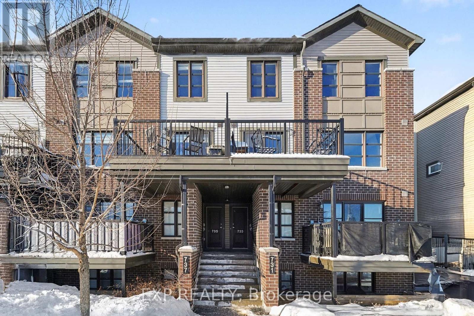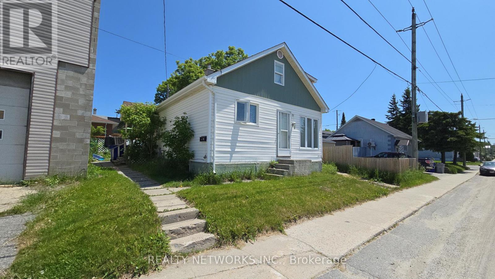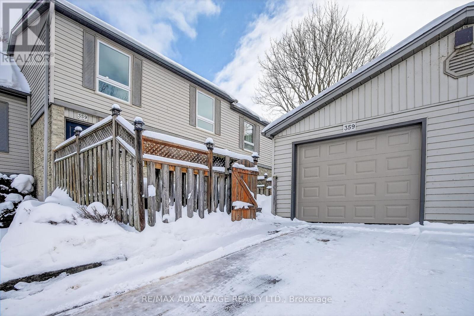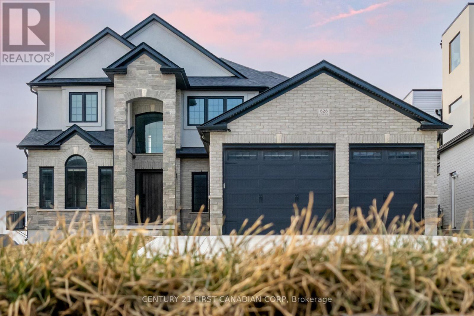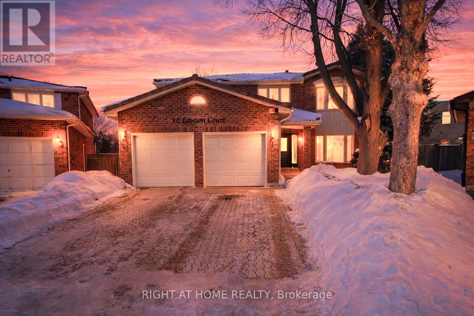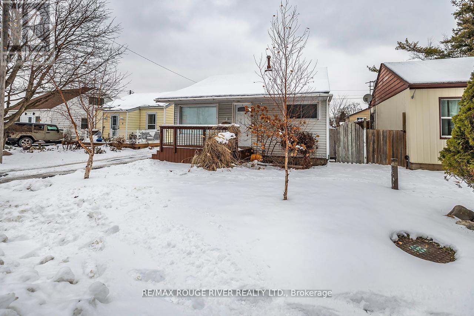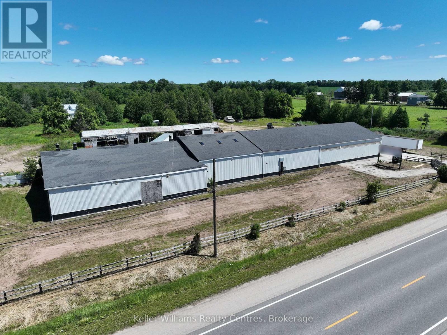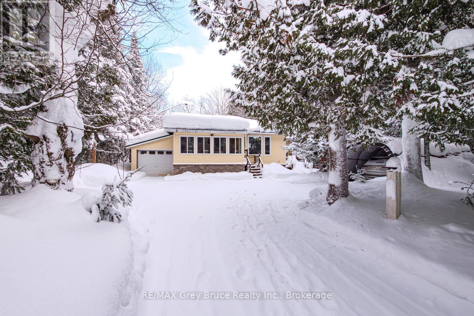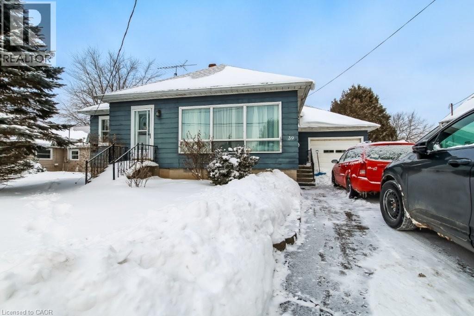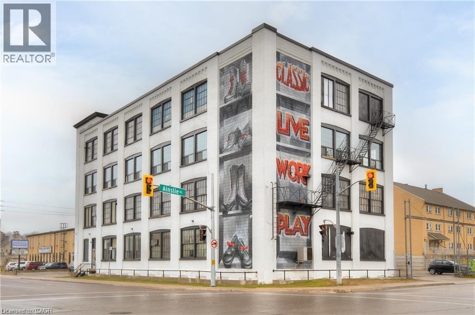414 - 2 Forest Hill Road
Toronto, Ontario
Welcome to Forest Hill Private Residences, a sophisticated home designed for those who expect more from luxury living. This thoughtfully designed 2 bedroom plus den, 2.5 bathroom residence offers an exceptional balance of elegance, comfort, and functionality within a beautifully curated layout. The expansive open-concept living and dining area is ideal for both everyday living and refined entertaining, flowing seamlessly into a designer kitchen complete with a generous island and premium finishes. A private den provides the perfect space for a home office or library, tucked away for quiet productivity. The primary bedroom is a true retreat, featuring a spa-inspired ensuite and ample closet space, while the second bedroom offers comfort and privacy for guests or family. Every detail has been carefully considered, from the well-proportioned rooms to the intelligent separation of living and sleeping spaces. Located within Forest Hill Private Residences, residents enjoy a rare level of service and sophistication, including white-glove concierge, discreet luxury amenities, and a lifestyle defined by privacy, prestige, and impeccable attention to detail. This is refined condominium living at one of Toronto's most coveted addresses. (id:47351)
504 - 117 Broadway Avenue
Toronto, Ontario
Welcome to this brand new never lived in one bedroom suite with a spacious balcony in the heart of Midtown. This stunning modern Line5 condo features floor to ceiling windows allowing for plenty of natural light with an efficient layout thats perfect for relaxing at home or entertaining guests. Don't miss the stellar additional counter space the large kitchen island with power provides. In the bedroom you'll find a large closet for clothing and storage. The bathroom is a true retreat with a deep soaker tub and contemporary finishes. One locker is included with this suite. Experience amenities galore! This building has a concierge, pet spa, fitness studio, outdoor yoga garden, steam room, sauna room, spa lounge, juice & coffee bar, outdoor BBQ area, party lounge, art studio, outdoor theatre and firepit, outdoor pool, library lounge, shared workspace, and the list continues. This highly sought after location is just steps away from the Eglinton TTC subway and bus station and the future Eglinton LRT. Steps to nearby shops including Loblaws, LCBO, Indigo, Shoppers Drug Mart, Metro, Cineplex, and countless restaurants. (id:47351)
905 - 87 Peter Street
Toronto, Ontario
Experience luxury living in this spacious 530 sq. ft. one-bedroom suite at Noir Condos, crafted by the renowned Menkes Developments. Perfectly situated in the heart of Toronto's Entertainment District and steps from the Financial District, this residence offers an unmatched blend of style and convenience. The thoughtfully designed layout features a private bedroom with a window and double closet-offering true privacy without the use of sliding doors. The interior has been elevated with brand-new, modern vinyl flooring throughout, providing a sleek, durable, and carpet-free environment. Soaring 9' ceilings and floor-to-ceiling windows flood the space with natural light, while a Juliette balcony offers a clear, stunning east-facing view of the city. Residents enjoy world-class amenities including a 24-hour concierge, a high-end fitness centre, and visitor parking. Boasting a Walk Score of 98 and a Transit Score of 100, this prime location provides unparalleled access to the city's finest dining, shopping, and transit. Perfect for professionals or investors seeking a turnkey property in a premium building. (id:47351)
1815 - 85 Mcmahon Drive
Toronto, Ontario
Luxurious suite at Seasons by Concord in an upscale, master-planned North York community. Exceptional 530 sq ft layout with soaring 9' ceilings and a large balcony. Features contemporary kitchen, bath, and modern finishes. Residents enjoy access to the exclusive Megaclub amenities: indoor pool, basketball court, dance studio, gym, tennis court, touchless car wash, EV charging stations, and more. Conveniently located within walking distance to two subway stations, parks, and the upcoming community centre. Close to GO Station, major highways, Bayview Village, Fairview Mall, and other amenities. (id:47351)
94 Garnier Court
Toronto, Ontario
Bright and spacious 4-bedroom detached home backing onto a serene ravine in the sought-after Bayview Woods community. This executive residence offers exceptional privacy on a generous 55 x 120 ft lot and features a large primary bedroom with walkout to a balcony overlooking the ravine, a 5-piece ensuite, and walk-in closet. Spacious bedrooms, a large kitchen with centre island and ample cabinetry, and walkouts to the backyard from both the family and dining rooms make this home ideal for comfortable living and entertaining. The finished walkout basement includes an expansive recreation room, fireplace, bar, kitchen, cedar sauna, and abundant storage. Additional highlights include a long private driveway accommodating up to 6 cars and multiple walkouts to decks. Enjoy a peaceful, park-like setting that feels removed from the city while being minutes to parks, top-rated schools, grocery stores, church, and easy access to Highway 407. (id:47351)
3006 William Cutmore Boulevard Unit# 220
Oakville, Ontario
Experience modern living in this brand new luxury 1-bedroom plus den condominium located in the sought-after Upper Joshua Creek neighbourhood of Oakville. The south-facing unit boasts a spacious balcony, providing ample sunlight and an inviting outdoor space. Its excellent open-concept layout is complemented by 9-foot smooth ceilings and stylish laminate flooring throughout. Bedroom: Generously sized with a large closet for ample storage and 4pc ensuite; Kitchen: Equipped with granite countertops, a decorative backsplash, a centre island, and plenty of storage for your culinary needs; Den: Ideal for a home office or study area. Main Bathroom: Contemporary four-piece bath; Laundry: Convenient in-suite laundry with stacked washer and dryer. Located in the heart of Oakville, this residence offers unparalleled convenience. It is close to restaurants, shops, public transit, and major highways such as Highway 403. The property is ideally situated near the Mississauga border and GO Transit, ensuring easy commuting. Upscale shopping and fine dining are just moments away, making this an exceptional place to call home. Additional features: Internet included. One parking space (P2 36) and one locker (P2 279) provided. (id:47351)
1490 Bishops Gate Unit# 305
Oakville, Ontario
Welcome to your serene retreat in the heart of Glen Abbey—a beautifully updated 2-bedroom, 1-bath condo that blends comfort, style, andeffortless living. Bathed in natural light, this 895 sq. ft. home invites you in with its airy open-concept design. The spacious living and dining areaflows gracefully onto a private balcony—your own peaceful haven for sunrise coffees or golden-hour evenings under the sky. The modern kitchen,with its generous cabinetry and seamless connection to the main living space, makes every meal feel easy and inspired. Enjoy the everydayluxuries that make life simpler: in-suite laundry, secure underground parking, and a separate storage locker. Indulge in the building’s thoughtfulamenities—a fitness centre for morning energy, a sauna for evening relaxation, a recreation room for connection, and even a cozy car wash bayready for winter days. Perfectly situated in the sought-after Glen Abbey community, you’re surrounded by parks, trails, top-rated schools, andcharming local shops—with easy access to transit and major highways. A turnkey, pet-friendly home where modern convenience meets timelesstranquility—ready for you to fall in love and move right in. (id:47351)
B - 228 Glynn Avenue
Ottawa, Ontario
Welcome to this bright and modern 2 bedroom legal lower-level unit in a semi-detached home located in walkable Overbrook. Thoughtfully designed with polished concrete floors and in-floor radiant heating, this open concept space offers exceptional comfort and contemporary style. The kitchen is very functional with generous storage and counter space for any home cook. You'll appreciate the large windows throughout that allow an abundance of natural light, along with well-sized bedrooms offering good closet space. Enjoy the convenience of a private entrance and the ease of all utilities included (heat, water, and electricity). Close to parks, shops, and neighbourhood amenities, you can catch a game of pickleball or other indoor sports throughout the winter just around the corner at Overbrook Community Centre. Commuting is easy, with the nearest LRT station a 14-minute walk to Tremblay or catch the bus from the stop located a minute away. Enjoy urban living with a welcoming community feel! (id:47351)
3879 Rebstock Road
Fort Erie, Ontario
This is a rare and exceptional development opportunity situated in the heart of Crystal Beach. Boasting an advantageous location with 3 road frontages on Alexandra Rd, Ridgeway Rd, and Rebstock Rd, the property features a unique combination of both Residential and Commercial Zoning, offering endless possibilities for its future development. Given the property's size and configuration, there may be potential for severance, allowing for the creation of multiple lots or parcels. This offers further flexibility in tailoring the development to fit your specific project requirements. Your vision for this property could become the next celebrated addition to the Crystal Beach Community. Embrace the chance to create a landmark development that complements the area's unique charm and contributes positively to the neighborhood's appeal. (id:47351)
7952 Tad Street
Niagara Falls, Ontario
Welcome to 7952 Tad Street in Niagara Falls - a charming 3-bedroom, 2-full-bath bungalow that has been meticulously maintained and tastefully updated. The main floor features beautiful hardwood flooring throughout, complemented by ceramic tile in the entryways and kitchen-no carpet anywhere. The bright kitchen offers ample cabinetry, large modern countertops, and stainless steel appliances, making it both functional and stylish. All three bedrooms are generously sized, and the main floor bathroom has been recently updated. The finished basement adds exceptional living space, featuring a large and cozy recreation room with a beautiful fireplace-perfect for a games room, kids' play area, or a quiet retreat. Situated on a large lot, the property offers an extended driveway with parking for at least six vehicles, a camper, or potential future garage expansion. A substantial shed, comparable in size to a single-car garage, provides excellent outdoor storage. This well-cared-for home offers comfort, space, and versatility in a great Niagara Falls location. (id:47351)
5930 Fallsview Avenue
Niagara Falls, Ontario
Prime 47 x 180 ft lot located on Fallsview Boulevard, one of Niagara Falls' most prestigious and high-profile streets. Exceptional location minutes to Fallsview Casino Resort and Clifton Hill, surrounded by major hotels, attractions, and ongoing development.The property includes an existing home, providing potential holding income prior to redevelopment. Outstanding opportunity for investors and developers seeking a premium Fallsview address with long-term upside. Buyer to verify zoning, permitted uses, and development potential. (id:47351)
1690 Ira Morgan Way
Ottawa, Ontario
SPECTACULAR!! The perfect lot to build your custom dream home. A STUNNING 2.3 ACRE BUILDING LOT. WELL TREED. PRIME LOCATION of Country Hill Estates! The lot is ready for the DESIGN/BUILD OF YOUR DREAM HOME. The SIMPLY MAJESTIC build location nestled in the towering trees has already been cleared. Culvert and 235ft Driveway in place. Over 100 loads of fill brought in. It is PERFECT! Ideally located mere minutes to all the amenities of Metcalfe/Greely/Findlay Creek/Manotick and surrounding areas. Close proximity to HARDROCK Hotel. Rural PRIVACY and TRANQUILITY with the conveniences of city services close by. HIGH-SPEED WIFI Available. A stunning BACKDROP/SURROUND FOR YOUR DREAM HOME. Must see to appreciate the magnitude/beauty of this lot. Survey Attached. Natural gas pipeline runs through the front of the property, easement in favour of TC Energy. (id:47351)
392 Concession 4 Concession
Alfred And Plantagenet, Ontario
Nestled on a private 0.92-acre wooded lot, this beautiful property at 392 Concession 4 Rd, Plantagenet offers exceptional privacy where nature and tranquility truly shine. Step inside and immediately appreciate the seamless flow of the main living space, featuring a welcoming living room with a charming bay window, a dining area, and a stunning kitchen. The kitchen boasts floor-to-ceiling white cabinetry, quartz countertops, a large island, and a modern backsplash, perfect for both everyday living and entertaining. Large windows throughout this space flood the home with natural light, creating a bright and airy atmosphere. The primary bedroom offers the convenience of direct access to a 3-piece ensuite bathroom. Two additional generously sized bedrooms, a second full bathroom, and a main-floor laundry area are complemented by direct access to the oversized single garage and complete this level. Downstairs, the expansive basement provides endless possibilities with its large family room. The basement also features an office, a bonus room and plenty of storage. Outside, the backyard truly completes this private oasis. Enjoy a spacious deck with a gazebo and a practical stand-alone generator, all surrounded by mature trees, an ideal setting for relaxing, entertaining, or simply soaking in the peaceful surroundings. (id:47351)
1111 - 300 Lisgar Street
Ottawa, Ontario
SOHO NEW YEAR'S PROMOTION - GET 2 YEARS OF CONDO FEES PAID FOR YOU AND FURNITURE INCLUDED* Welcome to hotel inspired living in the heart of downtown. This unit features a designer kitchen w/built in European appliances & quartz counter tops, a wallof floor to ceiling windows, and spa inspired bathroom featuring a rain shower & exotic marble. The SOHO Lisgar defines modern boutique luxury boastingexclusive amenities including a private theatre, gym, sauna, party room with full kitchen, outdoor lap pool & hot tub and outdoor patio w/ BBQ. Photos arefrom similar Model Suite. Minimum 24hrs notice required for all showings. *some conditions may apply. (id:47351)
735 Chapman Mills Drive
Ottawa, Ontario
**OPEN HOUSE SUNDAY, FEBRUARY 8th** Wonderful & Affordable 2 Bedroom, 2 Bathroom Upper-Level Condo in Barrhaven! Enjoy Condo Living in this Bright & Spacious Home. Open Concept Main Living Area offers Laminate Flooring with Premium Sound Barrier, Pot Lights, Cascade Blinds, Large Windows for Plenty of Natural Light & a 2pc Bathroom. Kitchen features Upgraded Granite Countertops, Stainless Steel Appliances, Coffered Ceiling, Mosaic Tiled Backsplash, Extended Cabinetry, Island with Extended Breakfast Bar & direct access to a Large Balcony - Great for Entertaining! Upper Level has Upgraded Carpets & hosts two Sizeable Bedrooms each with large closets, 4pc Main Bath with Tiled Tub/Shower Combo & Stacked Laundry. Located in a very Family Friendly Location - Abundant Shopping & Amenities in Barrhaven Marketplace just around the corner! A short walk to Public Transit, Starbucks, Loblaws, Walmart, Restaurants, Theatres & More! Close to Parks, Walking Trails & Great Schools as well as Future Downtown Barrhaven! (id:47351)
48 Cameron Street S
Timmins, Ontario
Come and see this cozy house that is close to everything. House has been renovated in many areas including shingles and interior work. This home is priced right for first time buyers looking for their first home. The main floor consists of 1 large primary bedroom, good size living room and kitchen. basement is partly finished with washer and dryer. On the second floor are 2 more good sized bedrooms and a 2pc bathroom. (id:47351)
359 Everglade Crescent
London North, Ontario
It doesn't get much better than this! This 1714 sq ft spacious townhouse features 4-bedroom, 3-bathroom, a modern, maintenance-free courtyard, plus a walk-out basement - perfect for outdoor living, and a single detached garage. With extensive updates and an A+ location at the back of the complex, this home truly offers more space than you'd expect. The main floor includes a bright living room that opens onto the patio, while the family room off the kitchen which can easily serve as a formal dining area. The eat-in kitchen is a chef's dream, complete with abundant cabinetry, a pantry pull-out, an over-sized refrigerator and freezer, breakfast bar, and built-in desk. A convenient 2-piece bathroom completes the main floor. Upstairs, you'll find four generous bedrooms. The master bedroom features a 2-piece ensuite with potential to convert into a 3-piece. The main bathroom upstairs has been updated with a walk-in shower, double sink vanity, and a granite countertop, while laundry on the second floor adds extra convenience. With over 700 sq. ft., the unfinished walk-out basement offers endless possibilities, whether it's a rec room, home office, or fitness space. Backing onto single-family homes, this unit enjoys added outdoor privacy. Many updates throughout the home include windows and doors, gas furnace and A/C, a renovated kitchen, updated flooring, trim and interior doors, modernized bathrooms, second-floor laundry, an upgraded electrical panel, and a custom courtyard - the list goes on! Don't miss the chance to make this beautifully updated townhouse your new home! (id:47351)
Upper - 828 Kleinburg Drive
London North, Ontario
Welcome to 828 Kleinburg Drive, a luxurious 4-bedroom, 2.5-bathroom home offering over 2,700 sq. ft. of sophisticated living in one of London's most sought-after neighbourhoods. This custom-built property features a striking stone-and-stucco façade, black-grilled windows, and a widened concrete driveway, making it a standout on its large corner lot. Inside, the open-concept main floor boasts 9' ceilings, pot lights, hardwood floors, and oversized baseboards. The living room features a floor-to-ceiling tiled gas fireplace, while the great room includes a second gas fireplace. The gourmet kitchen has ceiling-height cabinets, quartz countertops, a large island, a gas range, stainless steel appliances, and a pantry. A bright dinette is located next to the kitchen, with a separate formal dining area for entertaining. This home is equipped with Lutron Caseta light switches throughout, making it a true smart home. Built-in speakers are installed on the main floor (office, living room, and family room) and in the second-floor bathrooms, all managed with Lutron smart audio remotes. The Google Nest smart thermostat, smoke detectors, and Ring security system enhance the home's security and convenience. Upstairs, you'll find four spacious bedrooms, including a primary suite with a walk-in closet and a spa-like en-suite with in-floor heating, double sinks, and a glass-enclosed shower. The second bathroom also has in-floor heating for added comfort. All bedrooms are fitted with Lutron Serena automated blinds. Additional upgrades include a Tesla charger in the garage and a modern fence for privacy. The house is available furnished or unfurnished to meet your needs. Please note that the basement is rented separately (Currently vacant) (id:47351)
10 Lawson Court
Richmond Hill, Ontario
Welcome to 10 Lawson Court, situated in the heart of Richmond Hill and nestled on a quiet, family-friendly cul-de-sac court. Step inside to a bright and functional main level, featuring a spacious living and dining area. Enjoy an OVERSIZED backyard offering endless potential for outdoor living, entertaining, and future enhancements. The thoughtfully designed layout offers excellent flow and versatility. Recent upgrades include a 2025 kitchen update with new cabinetry, backsplash, sink, and appliances, new luxury vinyl plank flooring on the main level, an updated powder room vanity, and fresh paint throughout. Upstairs, you'll find four generously sized bedrooms, providing comfortable space for families of all sizes. The partially finished basement adds valuable additional living space, complete with a media/entertainment area and ample room for customization, an ideal canvas for buyers looking to add their own personal touches. Thoughtfully laid out with everyday functionality in mind, this home combines comfort, convenience, and opportunity-offering the perfect foundation for a buyer to bring out its full potential and truly make it their own. Near all amenities, backing onto a top-rated school, places of workship (church, mosques), shopping, public transit, the GO station, and all major amenities, this is a location that truly delivers everyday convenience. (id:47351)
8 Birch Crescent
Ajax, Ontario
2-Bedroom Bungalow. Buyers looking for a 2 bed detached carpet free cozy cute bungalow in Ajax to call home. Features a move in ready layout with some updated interiors since ownership. A rec room for extra living space & 2 full bathrooms. The detached garage adds valuable storage and workshop flexibility. Outside, the backyard offers room for gardening & entertaining. Located minutes from Hwy 401, grocery stores, dining, and major shopping, the neighbourhood delivers convenience and a friendly community feel. (id:47351)
317505 Highway 6&10
Meaford, Ontario
Welcome to 317505 Highway 6 & 10, a high-visibility, 10-acre property offering incredible opportunities just minutes south of Owen Sound. Strategically located between Rockford and Chatsworth, this site offers both exposure and flexibility for a variety of uses. Previously operated as an equestrian facility, the property features over 15,000 sq. ft. of warehouse space and multiple outbuildings, ideal for storage, agriculture, light industrial, or business development (formerly commercially zoned when operating as a Cash Way Lumber Yard/Beaver Lumber). The Rural zoning allows for a wide range of permitted uses. Key features include two driveways for easy access and flow, with an On-Demand service of 1600 Amps, currently wired with six 200-amp panels, with space for 12 panels. This provides adequate power for any use and a well-designed interior layout that includes two offices, a boardroom, and a kitchen space ready to support commercial operations, workshops, or creative ventures. Situated just 10 minutes from downtown Owen Sound, you'll have quick access to major amenities, restaurants, shipping routes, and a strong local workforce. This is an ideal location for expanding your business, starting a new venture, or repurposing the space to fit your vision. With infrastructure in place and a prime location, 10 Acres of land, with the allowance of adding a residential component, this property is a rare opportunity to create something exceptional in the heart of Grey County. Seller is open to Joint Ventures and other creative ideas if you are a savvy investor. Motivated Seller! (id:47351)
496 Berford Lake Road
South Bruce Peninsula, Ontario
Nestled near picturesque Berford Lake and the town of Wiarton, this charming 1.63-acre property offers a meticulously maintained 2-bedroom, 2-bathroom home or cottage that clearly reflects pride of ownership. Surrounded by mature trees, the well-treed lot provides a quiet, private setting-ideal for nature lovers seeking peace and tranquillity. The attached single-car garage and well-manicured landscaping enhance the property's serene atmosphere, making it a perfect retreat for first-time buyers, downsizers, or those looking for a peaceful retirement escape. Inside, the home features newer windows, a durable steel roof, in-floor heating, and hardwood flooring throughout. Upgraded insulation, along with a heat pump and air conditioning, helps ensure year-round comfort and energy efficiency. An enclosed front porch offers a cozy space to relax and take in the surrounding natural beauty. Additional highlights include a directly wired generator for reliable backup power, a 100-foot drilled well providing a dependable water source, and ample outdoor storage. All together, this property delivers a comfortable, inviting countryside haven in a sought-after Bruce Peninsula location. (id:47351)
39 Queen Street W
St. Williams, Ontario
This 2 bedroom home is situated in St. Williams, just a short drive to the sandy beaches of Long Point and Turkey Point, fishing, boating, and year round enjoyment and so much more. Updated laminate flooring in some rooms with newer gas furnace and central air. Spacious eat in kitchen with easy access to full basement with washer and dryer hook ups. You will like the attached single car garage, all on a 132 foot deep lot, backing onto an open field. The living room has updated laminate flooring with lots of windows giving this room lots of natural sunlight. You'll like the front sunroom - a great place to relax and enjoy a coffee and read a book. Both bedrooms have closets, with the four piece bath just down the hall. The deep back yard is great for weekend get-togethers with family and friends, with a a ton of space for a garden, and room for your dog to roam. (id:47351)
20 Park Hill Road E Unit# 301
Cambridge, Ontario
Step into the epitome of sophistication and versatility with Unit #301, located within the prestigious address of 20 Park Hill Road in Cambridge, Ontario. Boasting an expansive 5056 square feet of space, this unit offers endless possibilities for businesses seeking a premier location to lourish. With its open-concept layout, new large windows, refinished floors, and multiple potential office spaces, this unit is tailor-made for those in the wedding or event coordination industry, gym owners, yoga studios, photographers, and beyond. Spread across a vast 5056 square feet, this unit provides abundant room for your business to thrive and grow. The open-concept layout offers flexibility in space utilization, allowing you to customize the environment to suit your specific business needs. Bask in natural light streaming through newly installed large windows, creating an inviting and energizing atmosphere. Enjoy the newly refinished wood floors that add a touch of sophistication to the space, creating a polished backdrop for your business endeavors. Discover two potential office spaces within the unit, providing private areas for administrative tasks or client meetings and then benefit from a spacious boardroom, ideal for hosting meetings, presentations, or collaborative sessions in a professional setting. Ideally situated in a prominent location in Cambridge, offering convenient access to amenities, transportation, and a thriving community. Flexible lease terms available to accommodate the unique requirements of your business. Unlock the potential of your business with Unit #301 at 20 Park Hill Road. Whether you're a wedding or event coordinator, gym owner, yoga instructor, photographer, or entrepreneur with a vision, this space offers the ideal canvas to bring your aspirations to life. (id:47351)
