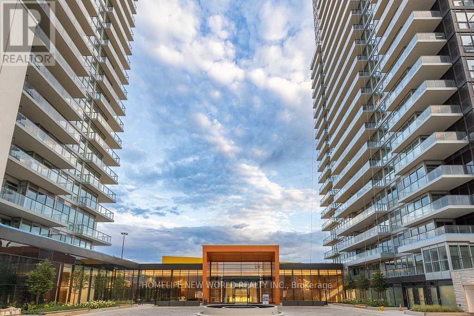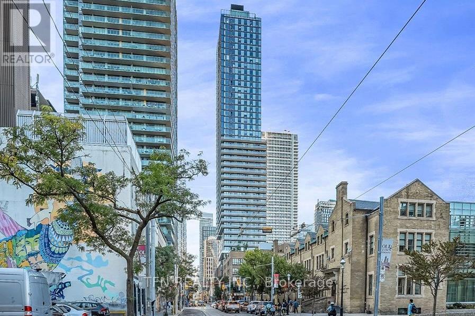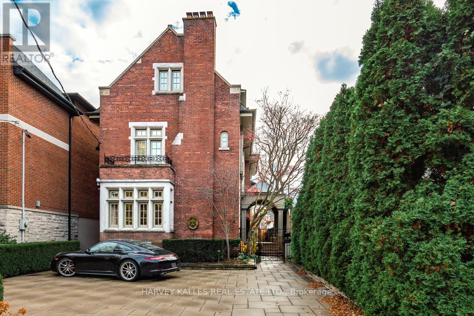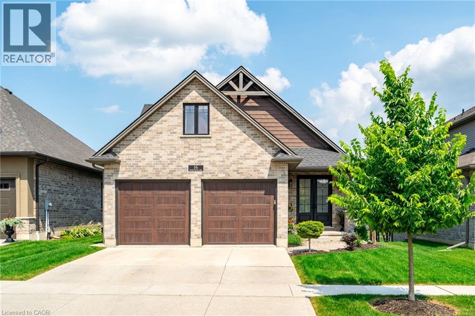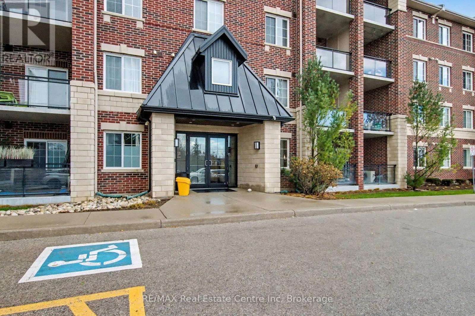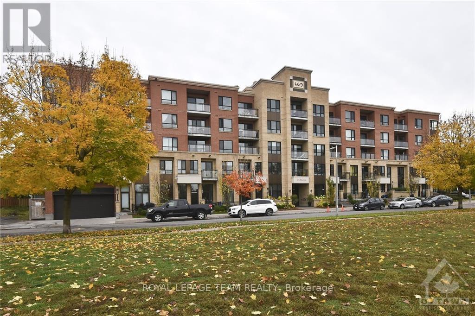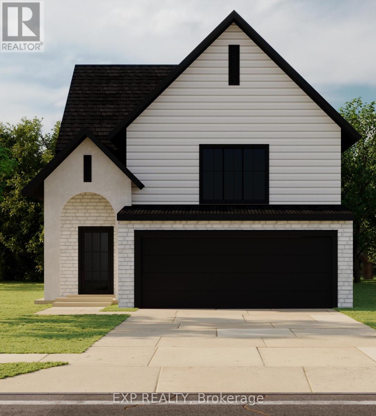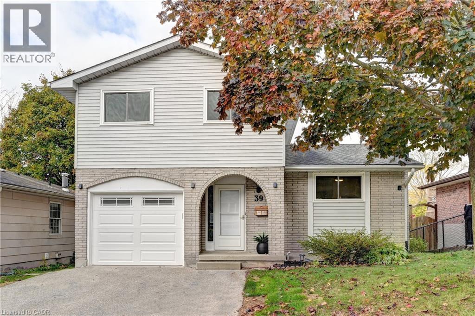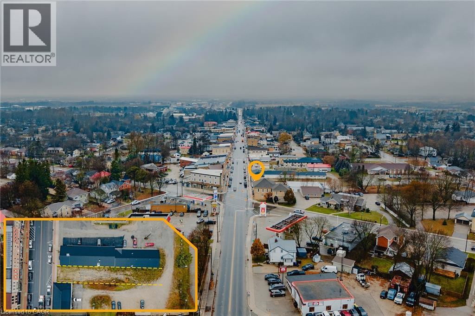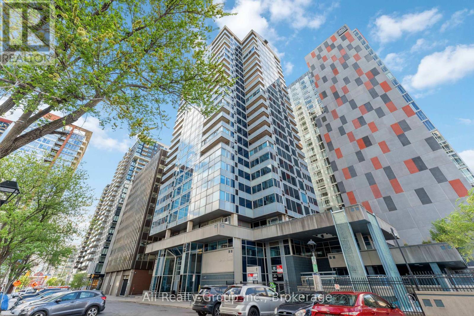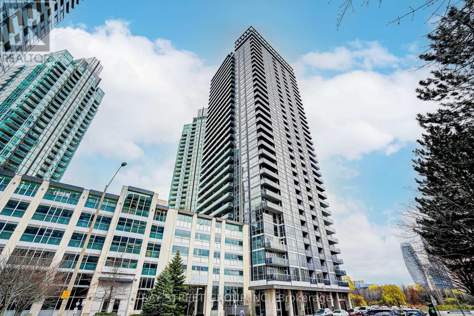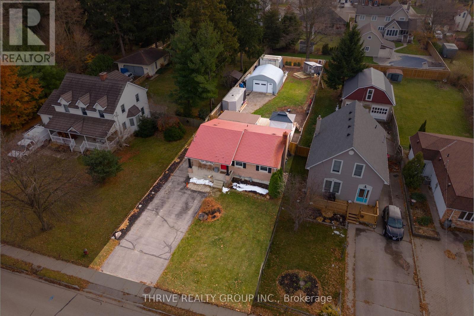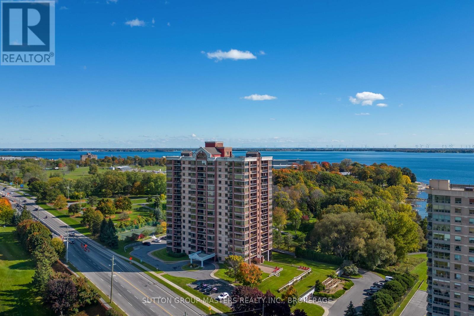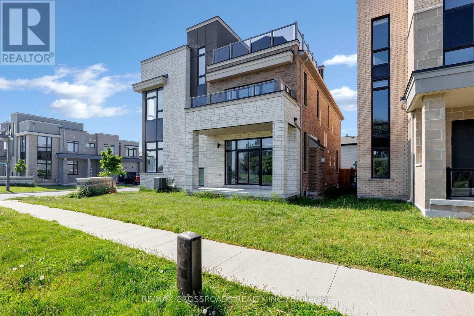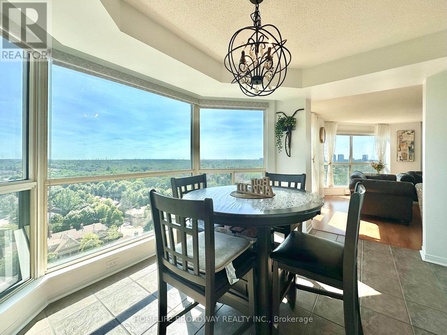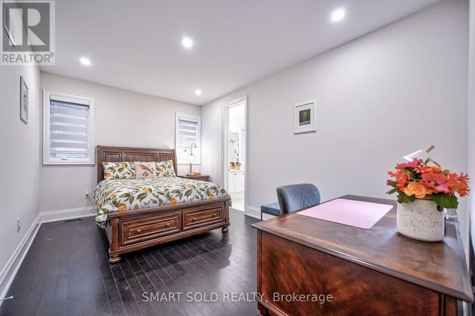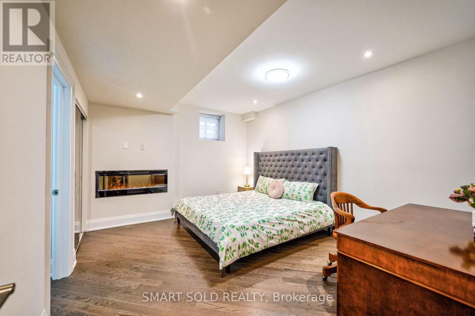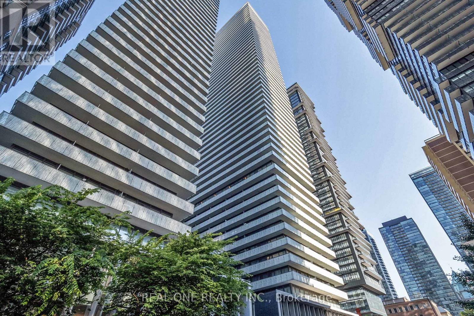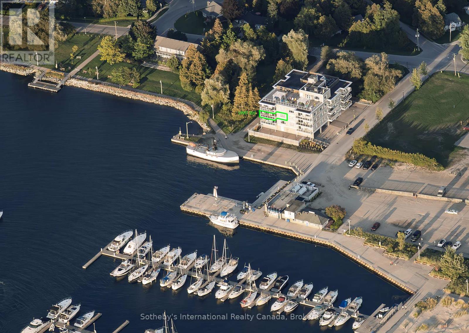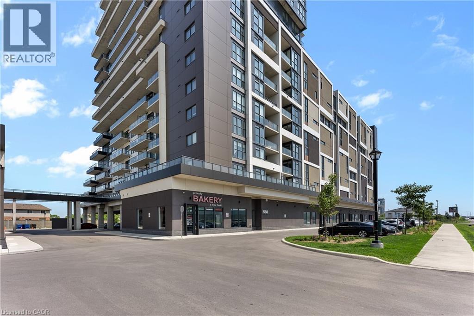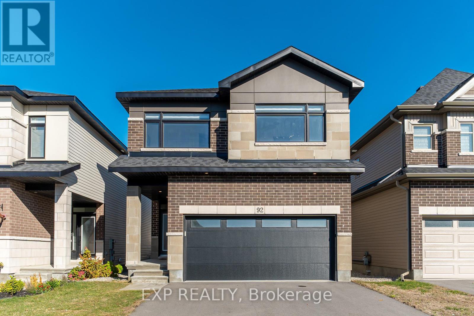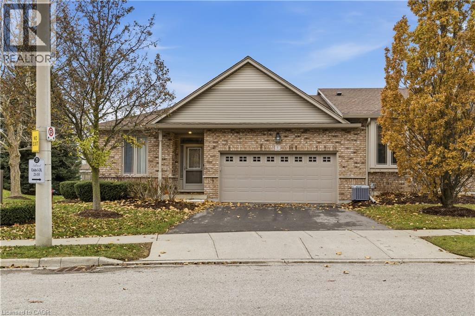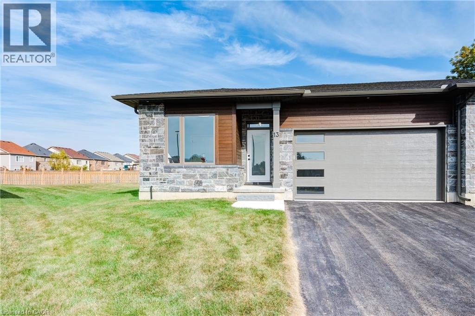1007 - 85 Mcmahon Drive
Toronto, Ontario
Newer 1 Bedroom Plus Den With More Functional Layout. Bright & Spacious Den Could Be 2nd Bedroom Or Easily Convert To An Home Office. Large Balcony Has 3-Direction Clear Views From Overlooking Cn Tower To An 8-Arce-Park, Enjoy The Gorgeous Broad Skyline View Just From The Extra Large Size Balcony. Modern Kitchen Equipped With Premium High-End Appliances, Smart Home Technology; Great Location, Easy Access To Highway 401/404/Dvp, Step To Subway, Ttc, Close To Go Station. Ikea, Canadian Tire, Bayview Village Shopping Centre And Fairview Mall And Lots Of Restaurants Close By; All-In-One Lifestyle Location, Gym, Swimming Pool, Tennis Court, Even Basketball Court You Can Find Here. 24-Hour-Conciege Service Run By A Professional And Friendly Management Team. (id:47351)
612 - 89 Church Street
Toronto, Ontario
Welcome to The Saint by Minto - a Brand New, Never-Lived-In 3BR Luxury Corner Suite in the Heart of Downtown Toronto! Experience elevated urban living in this pristine 3 Beds, 2 Baths residence offering 993sf of intelligently designed space at the highly anticipated Saint Condos. This bright corner suite features an abundance of floor-to-ceiling windows, filling every room w/natural light & showcasing the energy of the city from every angle. Inside, enjoy a beautifully appointed interior w/brand new S/S Kitchen Appliances, a contemporary Kitchen w/Caesarstone Counters, a sleek Kitchen Island, Modern Cabinetry, Undermount Sinks & Laminate flooring throughout. The spa-inspired Bathrooms include premium finishes w/ a luxurious 3pc ensuite in the Primary BR. A rarely offered parking space is included in the rental - an exceptional value in this sought-after downtown building. Rising 52 storeys above Church & Adelaide, The Saint is set to become a landmark address. Designed w/ wellness, innovation & modern lifestyle in mind, the building combines contemporary architecture w/the charm of meticulously preserved historic surroundings. Residents enjoy access to 17,000 sf of state-of-the-art amenities, including: 24Hr Concierge, Fitness Ctr & Spin Studio, Yoga & Pilates Rms, Infrared Sauna & Chromatherapy Rain Rm, Resident Lounge & Co-Working/Study Spaces, Games & Entertainment Rm, Outdoor BBQ Terraces & Social Spaces, Beautifully designed Wellness & Meditation Facilities. Located in one of Toronto's most dynamic & walkable neighbourhoods, this address scores perfect Walk, Transit & Bike Scores, offering unmatched convenience for urban professionals & students alike. Steps to: TTC, Financial District & PATH, St. Lawrence Mkt, trendy Restaurants, Cafés & Nightlife, Theatres & Cultural Attractions, TMU & George Brown College, Eaton Ctr & Yonge-Dundas Square, Waterfront & Parks. Be the first to call this extraordinary suite home and experience the future of downtown living! (id:47351)
173 Balmoral Avenue
Toronto, Ontario
Welcome to this one of a kind beautifully maintained classic home in precious south Hill. This exceptional residence blends timeless character with modern comfort, offering the perfect balance of elegance and everyday enjoyment. With its classic side door entrance, the main floor foyer leads into spacious formal principal rooms, a gourmet kitchen, family room with seamless access through handsome French Doors to a spectacular garden patio. Whether hosting guests or enjoying a quiet moments outdoors this home is truly exceptional. 4 levels of comfortable Living space including an inviting spacious principle suite on the 2nd level with home office and an amazing exercise room (gym) located on the same level, with additional electric baseboard heaters for added comfort. An ideal family home complete with a Four Car parking with a heated driveway. Tenant to pay all utilities, including hot water rental, snow removal, and gardening. Tenant is responsible to maintain and pay for monitoring of security and fire alarms on the property. (id:47351)
16 Whiting Drive
Paris, Ontario
Discover this exquisite walk-out bungaloft, a stunning home nestled backing onto a peaceful park. Featuring 3 spacious bedrooms and 4 luxurious bathrooms, this property combines elegance and comfort. The main living area boasts luxurious finishes, a cozy fireplace in the main living area with a walk-out to deck, and engineered flooring throughout the main floor and loft. The chef’s kitchen is a culinary delight, highlighted by a large island perfect for gatherings. This exceptional residence offers a seamless blend of modern design and serene outdoor views, making it a perfect place to call home. (id:47351)
318 - 1440 Gordon Street
Guelph, Ontario
Welcome to 1440 Gordon St! This bright and spacious condo, finished in modern neutral tones, is completely move-in ready. Offering over 1,100 sq. ft., the unit features 2 bedrooms + a den and 1.5 bathrooms, providing plenty of room for comfortable living. Its prime location makes it an ideal choice for first-time buyers, students, commuters, and investors alike. You'll be just minutes from the University of Guelph and Highway 401, and surrounded by an abundance of amenities-including grocery stores, fitness centres, restaurants, and the public library. The interior boasts carpet-free living, stainless steel appliances, granite countertops, a large kitchen island, high ceilings, and California shutters. Enjoy your own outdoor living area with the spacious private balcony. Additional features include in-suite laundry, underground parking, and a storage locker. (id:47351)
505 - 316 Bruyere Street
Ottawa, Ontario
Immaculate 1 bedroom condominium with views of the Rideau River in a choice location bounded by Ottawa River, bike and pedestrian pathways & Bordeleau park, an oasis near the excitement of ByWard market. Open concept sun-filled living space with expansive windows, upgraded gourmet kitchen with quartz countertops and designer cabinetry, a private balcony facing the park and more! End your day with exercise in the gym, taking in the magnificent view of sunset from the rooftop terrace or entertaining family and friends in the common area. Included also is a large over 11ft wide parking spot easy to park in and out of on the A level and an over sized storage locker conveniently located at the same level. Rent includes air conditioning, heating & water. Simply move in @Unit 505! No smoking. Rental application, proof of income and credit check with all applications. (id:47351)
301 Hastings Street
North Middlesex, Ontario
Welcome to the Xclaim, a beautifully crafted two-storey home designed for modern living and everyday comfort. This 3-bedroom layout offers thoughtful features throughout, starting with a bright, open-concept main floor that brings everyone together. The kitchen overlooks the living space and includes an island with a sink, a full wall of counter space with room for your fridge and stove, and a generous walk-in pantry-everything you need to cook, gather, and stay organized. Upstairs, you'll find 3 bedrooms and two full bathrooms, including a stunning 5-piece ensuite in the primary suite with a double vanity, walk-in shower, and stand-alone tub. The primary bedroom also features a spacious walk-in closet, while the second full bath serves the additional two bedrooms. A mudroom off the double-car garage adds convenience to your daily routine, and the covered front porch offers a warm welcome home. With a selection of lots still available-including options backing onto a peaceful ravine in this quiet court-there's still time to choose the perfect setting for your next build. (id:47351)
39 Southwood Drive
Kitchener, Ontario
Welcome to 39 Southwood Drive, a bright and spacious detached home with a separate entrance walkout basement, located in the highly desirable Country Hills neighbourhood of Kitchener. This well-maintained 3-bedroom, 3-bathroom home offers a flexible layout ideal for families, investors, or multi-generational living. The expansive eat-in kitchen provides plenty of space for cooking, dining, and entertaining. From the sun-filled living room, step out onto your private balcony, perfect for morning coffee or evening relaxation. The walkout basement offers excellent income or in-law potential, featuring its own entrance, laundry area, and a kitchenette with sink — ready for future customization or a self-contained suite. Enjoy your large, fully fenced backyard, offering abundant space for kids, pets, gardening, or outdoor entertaining. Recent updates include roof (2015), furnace & air conditioner (2016), flooring (2018), garage door (2019), and fresh paint (2025), ensuring comfort and peace of mind for years to come. Conveniently located near schools, parks, shopping, restaurants, and transit, with easy access to Highway 401 and Conestoga College, this home perfectly blends comfort, convenience, and future potential. Move-in ready — flexible possession date available to suit your plans. (id:47351)
250 Main Street S
Mount Forest, Ontario
Rare opportunity to own a prime vacant commercial lot on Main Street in the heart of Mount Forest. This C1-zoned property offers exceptional exposure in a thriving and growing community, making it ideal for a wide range of commercial uses. Municipal approvals are already in place, including a fully approved site plan agreement and drawings for a proposed mixed-use building featuring commercial space on the main level with residential units above. All preliminary work has been completed—simply obtain your building permit and start construction. Located in a high-traffic, established marketplace within the vibrant town of Mount Forest, known for its strong community amenities and steady population growth, this property presents an outstanding investment opportunity for builders, developers, and business owners alike. (id:47351)
101 - 160 George Street
Ottawa, Ontario
Welcome to 160 George Street, Unit 101 -- a rare opportunity to lease a versatile commercial space in the heart of Ottawas vibrant ByWard Market/Lowertown district. This 780 sq. ft. ground-level, C2 Zoned, unit is ideal for a wide range of businesses including a hair salon, medical clinic, or professional office. Currently set up as an office, the space features large front-facing windows that flood the interior with natural light, creating a bright and welcoming environment for clients and staff. The open layout allows for easy customization and includes existing desks if desired, making it a turnkey solution for your business needs. Situated in a bustling community surrounded by shops, restaurants, and other local businesses, this location offers high foot traffic. Easily accessible by public transportation, its an ideal choice for professionals looking for convenience, comfort, and connection. (id:47351)
97 Redmond Crescent
Springwater, Ontario
Stunning Single Family Home In Stonemanor Woods Estates In Springwater! Open Concept with 10' Ceiling On Main Floor! Bright And Huge Master With Double Walkin Closet And 5 Pc Ensuite, Second 4Pc Ensuite, Two Rooms With Semi-Ensuite. Big Eat-In Kitchen Walkout To Backyard, Sun Filled Family Room With Gas Fireplace And Overlooking The Backyard. (id:47351)
2602 - 223 Webb Drive
Mississauga, Ontario
Spacious corner unit with unobstructed lake and skyline views! Over 1000 sq. ft. with floor-to-ceiling windows, this bright 2 bedrooms + Den suite offers a functional layout with 2 full washrooms. Amenities include indoor pool, gym, sauna, party room, rooftop patio with BBQs, guest suites & more. Prime location steps to Square One, transit, restaurants, library, with easy access to Hwy 403 & QEW. (id:47351)
42 South Street W
Aylmer, Ontario
Discover the perfect blend of character, space, and meaningful updates at 42 South Street West in Aylmer. Set on an impressive 48' x 208' lot, this home offers unbeatable access to schools, parks, and the amenities of downtown while still giving you the privacy and yard size everyone wants. Inside, the home welcomes you with bright, comfortable living spaces, generously sized bedrooms, and a versatile sunroom just off the kitchen. The finished basement-complete with a bar adds even more usable space and gives amble space for entertaining guest. Thoughtful improvements make this property truly stand out: a new gas line and furnace, a brand new detached garage on a reinforced concrete slab, and a new deck ready for summer gatherings. A durable metal roof, inviting front porch, and a deep backyard retreat round out the package.This is a home where updates, location, and lot size come together beautifully. Don't miss your chance to make it yours. (id:47351)
406 - 1000 King Street W
Kingston, Ontario
Welcome to Suite 406 at 1000 King Street West - Kingston's most prestigious and sought-after addresses. This South-West facing 2-bedroom, 2-bath Executive Suite offers elevated living with a bright, open-concept layout and two exceptional balconies capturing serene views of the Park and Lake. From the moment you enter, the space feels calm, refined and thoughtfully designed. The beautifully appointed Kitchen provides both style and function, ideal for the home chef and the entertainer alike. The luxurious primary suite features an impressive walk-through closet leading to a spa-inspired ensuite complete with a European-style walk-in shower, delivering a boutique hotel experience at home. Generous, well-planned storage throughout and in-unit laundry enhances the comfort and practicality of the suite. Perfectly positioned steps from the Cataraqui Golf & Country Club and historic Portsmouth Village, this location offers quick access to Downtown Kingston, Hospitals, Waterfront Trails, Shops, Restaurants and Transit ensuring everyday convenience at your doorstep. The building sets the standard for Executive Living with an extensive list of amenities, including underground parking with a car wash bay, ample visitor parking, a newly updated indoor pool (set for completion Feb '26), Jacuzzi, Sauna, fully equipped Fitness Centre, Tennis / Pickleball Court, Games Room, Library, Greenhouse, beautifully maintained gardens, an updated guest suite and a welcoming common room ideal for gatherings. With a warm and engaged resident community, this property offers the perfect blend of luxury, lifestyle and natural beauty. Here's your opportunity to own an Executive Suite in Kingston's most Prestigious Buildings. (id:47351)
3 Larkin Lane
Clarington, Ontario
GTA's largest master-planned waterfront community with a luxurious lifestyle. Elevator to all levels. Entire home upgraded with hardwood flooring. Approx. 4,186 sq ft plus 551 sq ft of terraces and balconies. 11 ft ceilings on the main floor and 10 ft ceilings on the second floor. Rooftop terrace. Quartz counters in kitchen and all bathrooms. Upgraded kitchen cabinetry. Zebra blinds, high-quality fencing, and walk-out deck. Possible to rent with furniture for additional monthly fee. Option to lease the full home including a new legal basement suite featuring 3 bedrooms, 2 bathrooms, large living area, and kitchen. (id:47351)
1709 - 2155 Burnhamthorpe Road W
Mississauga, Ontario
Peaceful And Breathtaking Panoramic Sunset Views From This Luxurious, Spacious And Naturally Bright 1200+ sqft Corner Unit Located Within The Super Safe 3.5 Acres Gated Community In Erin Mills! Yes, This Freshly Painted 2 Bedroom 2 Full Bathroom Unit Includes Two Parking Spaces, 1 Locker Storage Space And Access To A Private Recreation Centre For Residence! Nearby High Ranking Schools and U of T Mississauga! Convenience Is Key With Walmart Supercentre And Many More Stores Just Across The Street! Steps To South Common Mall, Public Transportation Minutes From 403 And The Qew. Many Upgrades Have Been Done To The Unit Within The Past Couple Of Years, Including Newer Quartz Kitchen Countertops And Backsplash, Both Bathrooms' Flooring, Some Faucets + Sinks And Some Light Fixtures, 2nd Bedroom Mirrored Closet Doors, Entire Unit's Windows With Premium Window Coverings, High-end Customized Built-Ins In Primary Walk-in Closet And 2nd Bedroom Closet. Enjoy Life At The Rec Centre With Usage Of The Indoor Pool, Hot Tub, Sauna, Gym, Basketball/Squash Courts. Feel Safe With 24 Hours Security At The Gatehouse. Maintenance Fees Includes Rogers Highspeed Internet, Cable TV, Hydro, Water, Heat, Air Conditioning, Common Elements and Building Insurance. This Property Is Ready For You To Move-In And Enjoy! Definitely Worth To Take A Look In Person! MOTIVATED SELLERS! (id:47351)
Room E - 133 Hillsview Drive
Richmond Hill, Ontario
This Is Just Rent One Bedroom With Attached Private Bathroom In The House, Not The Entire House Rental, And You Will Share The Kitchen With Other Tenants. Luxury Richmond Hill's Prestigious Observatory Hill House Back To Ravine; One Ensuite Bedroom On The Second Floor, Spacious And Bright. Great Layout With 9ft Ceiling, Share With Big Living Room, Family Room, Kitchen, Laundry. Elevator In Home For Easy Access. Conveniently Located Near Plaza, Malls, Shops, Supermarket, Close Hwy404 And Richmond Hill Go Train. A Parking Space. No Pets And No Smoking. Perfect For Single Young Professionals Seeking A Quiet And Comfortable Living Environment. (id:47351)
Rma Bsm - 133 Hillsview Drive
Richmond Hill, Ontario
This Is Not Rent Whole House. This Is Basement Master Bedroom With Attached Private Bathroom. And You Will SHARE THE KITCHEN Big Living Room, Family Room, Laundry With Other Tenants. Luxury Richmond Hill's Prestigious Observatory Hill House Back To Ravine; Conveniently Located Neat Plaza, Malls ,Shops ,Supermarket, Close Hwy404 And Richmond Hill Go Train. Features Include Elevator And Heated Floor. A Parking Space. No Pets And No Smoking. Perfect For Single Young Professionals Seeking A Quiet And Comfortable Living Environment (id:47351)
2510 - 50 Charles Street E
Toronto, Ontario
Cresford Gorgeous Casa 3 Condo. Conner unit 2 Bedroom Unit. 1 bathroom. Steps To Subway Station, U Of T, Best Restaurants, Yorkville, Financial District. Outdoor Infinity Pool On 12th Floor, Gym, Rooftop Lounge, Gym, Outdoor Pool, Outdoor Bbq, Guest Suites, Spa, Lobby Furnished By Hermes. 1 Parking is avalable (Option) (id:47351)
302 - 137 Elgin Street
Saugeen Shores, Ontario
Every evening brings a show just for you, with west-facing harbour views and unobstructed Lake Huron sunsets. This stunning 2-bedroom, 2-bath, open-concept unit offers inspiring vistas throughout, complemented by a generous 23-ft balcony and the convenience of in-suite laundry. Additional features include heated indoor parking and a private locker.Residents enjoy access to a beautifully appointed party room with a rooftop patio featuring composite decking, a gas firepit, and Weber BBQs-perfect for hosting and relaxing. Every principal room captures sweeping sunset views over the lake.The building offers low condo fees, a strong reserve fund, and true turnkey maintenance. Step outside to miles of waterfront and forest trails ideal for walking and cycling. Throughout the summer, enjoy Sunday evening waterfront performances and pop-up entertainment. A pristine sand beach lies just steps from your door for peaceful morning walks or sunset strolls.Keep your motor yacht right out front in Port Elgin Harbour-a premium marina without the density-where your vessel is visible from your window. (id:47351)
550 North Service Road Unit# 219
Grimsby, Ontario
Enjoy stunning views of Lake Ontario, the Toronto skyline and all that surrounds the Greater Golden Horseshoe from your private terrace at this beautiful 2 bedroom, 2 bathroom condo. Located steps to the heart of Grimsby on the lake close to all local shopping, major amenities and direct highway access, this suite is a commuters dream and perfect for retirees looking to downsize or anyone looking for convenient maintenance free living. This open layout combined with private terrace is an entertainers dream with no shortage of possibilities for the outside space. The interior space features laminate floors throughout, 9-foot ceilings, quartz counters, separate laundry/storage room and a bonus den space for a home office or media room. Naturally lit with terrace level floor to ceiling windows in each bedroom with the primary offering panoramic lake and escarpment views, this is an ideal space for living without sacrificing comfort. Featuring fantastic building amenities such as rooftop patio, gym, billiards room, private storage locker and underground parking, make this stunning condo unit your new home today. (id:47351)
92 Big Dipper Street
Ottawa, Ontario
Welcome to 92 Big Dipper, where comfort and convenience meet in Riverside South's vibrant community. With top-rated schools, parks, trails, shopping, and the new Limebank LRT station nearby, this is the perfect place to call home. This stunning model offers over 3,000 sq. ft. (as per builder plan) of upgraded living space designed for modern family living. The main floor features elegant oak hardwood flooring and an open-concept layout with a stylish kitchen boasting quartz countertops and quality cabinetry, flowing into a bright dining area and a cozy living room with a gas fireplace. Upstairs offers upgraded carpeting, four spacious bedrooms, 2 full bathrooms, and a convenient laundry room. The primary suite includes a spa-inspired 5-piece ensuite with honeycomb tiles, a soaker tub, and a walk-in closet, while the second bedroom also features its own walk-in. The finished lower level provides a large recreation room with a 3-piece washroom rough-in and plenty of storage. Enjoy a fully fenced backyard perfect for family fun and entertaining. (id:47351)
20 Isherwood Avenue Unit# 1
Cambridge, Ontario
End-unit home offering over 2,000 sq ft of beautifully maintained living space by the original owner. Sun-filled rooms and big bright windows create an inviting atmosphere throughout. The main floor features hardwood maple flooring, tile in the kitchen, and a comfortable layout ideal for everyday living and entertaining. The kitchen is equipped with stainless steel appliances, cherry cabinets topped with granite counters, an eat-in dining space, and a welcoming breakfast bar. From here, access to the backyard makes it easy to step outside and enjoy the deck—an ideal spot for peaceful morning coffee or relaxed outdoor dining. Nearby, the main-floor laundry room provides direct entry to the garage, offering convenience on busy days and easy transitions in all seasons. The primary bedroom includes a generous walk-in closet and a 4-piece ensuite with a soaker tub and walk-in shower. A second 4-piece bathroom serves the main level. The lower level adds exceptional flexibility with a privately situated second bedroom and a 3-piece bathroom - perfect for guests, extended family, or a comfortable home office suite. Warm details such as crown molding, California shutters, and updated window coverings complement the natural light throughout the home. Both the upper and lower levels feature cozy gas fireplaces, and the carpet-free main floor enhances the clean, modern feel. A partially finished basement extends the living space, while a large unfinished storage room with built-in cabinetry offers outstanding organization options. Additional updates include a security system for added peace of mind. This well-cared-for home delivers comfort, functionality, and inviting spaces in every corner. (id:47351)
269 Pittock Park Road Unit# 17
Woodstock, Ontario
Welcome to 269 Pittock Park Road Newest Semi-Detached Bungalow! Open concept modern day main floor living has never looked better. 269 Pittock Park Rd is comprised of 22 stunning semi-detached bungalows nestled in a quiet cul-de-sac, close to Pittock Dam Conservation Area, Burgess Trails, Sally Creek Golf Course and so much more. Phase 2 is well underway and expected to sell quickly. Make your interior selections on one of the unfinished units today. To fully appreciate how stunning these units are, be sure to view Unit 17 Builders Model. To appreciate 269 Pittock Park Rd lifestyle - be sure to view the short video. (id:47351)
