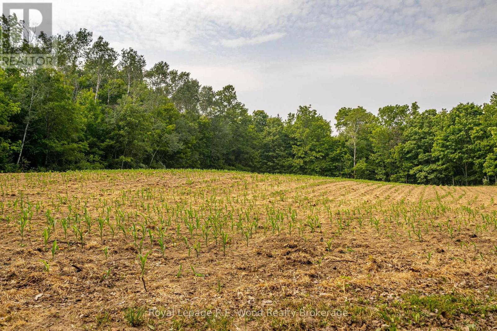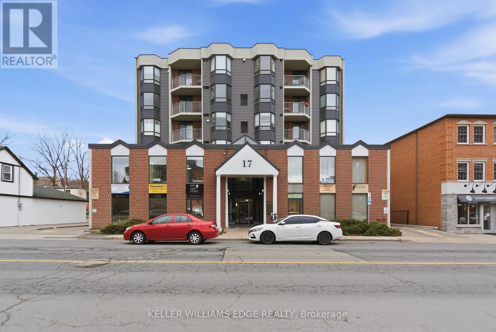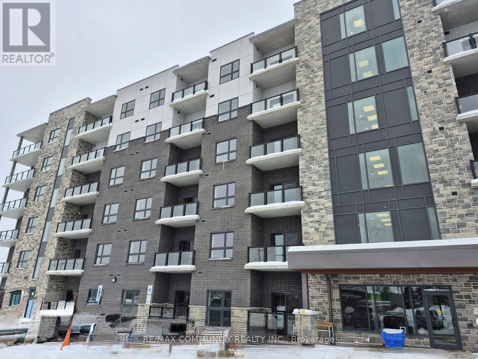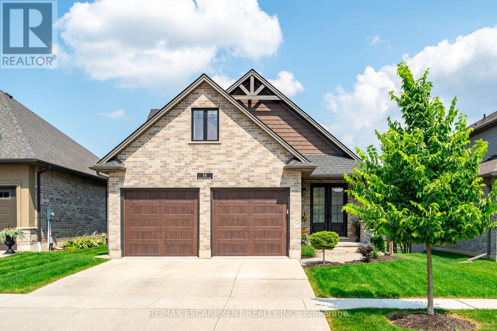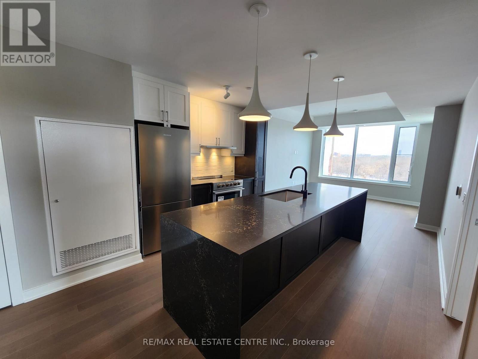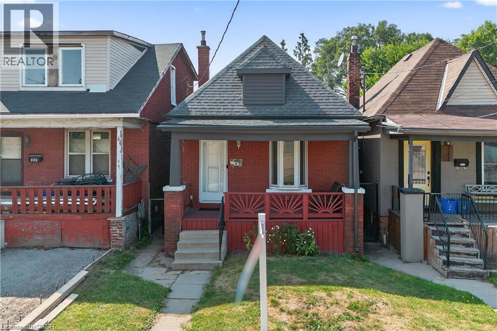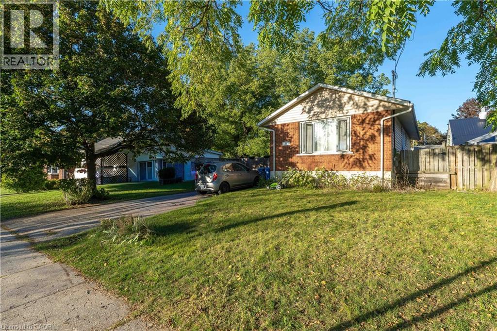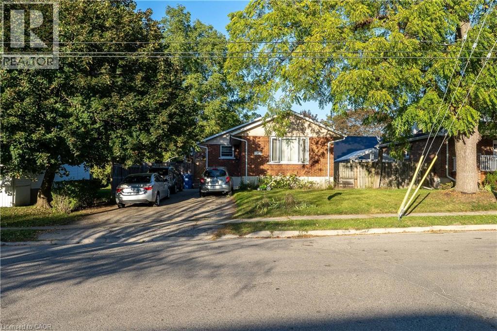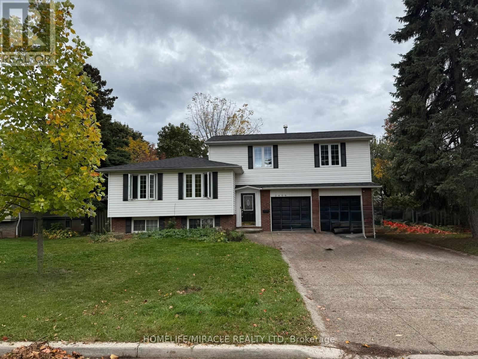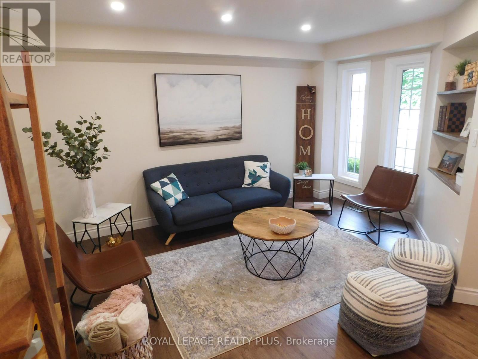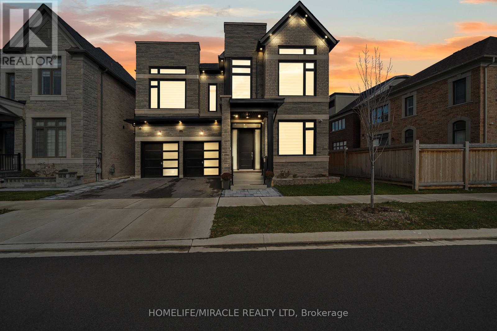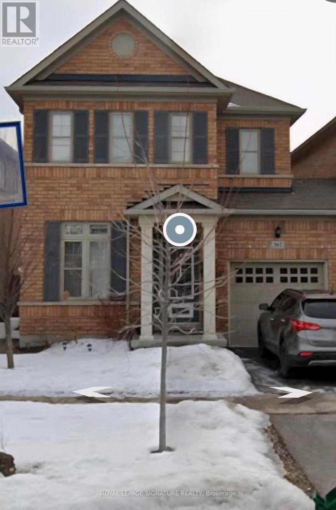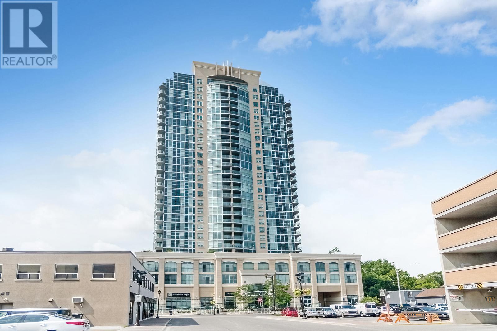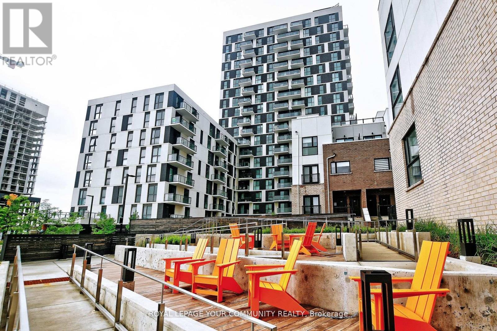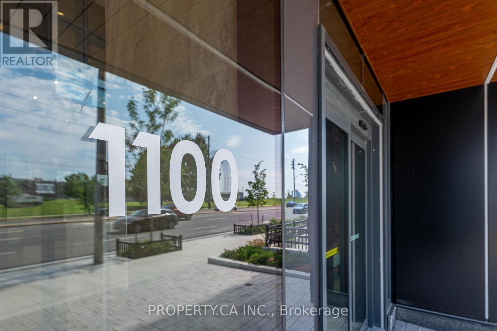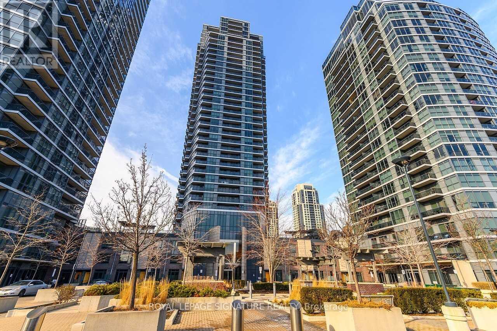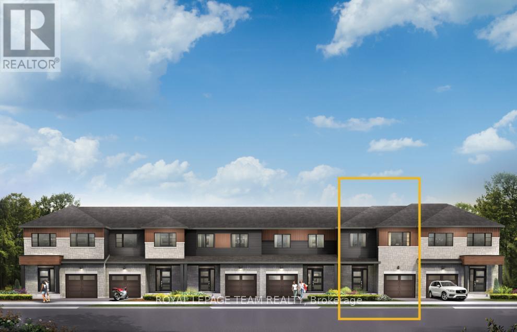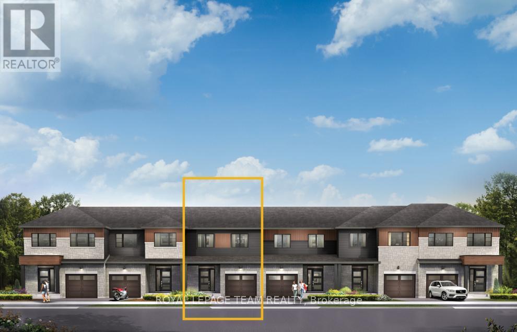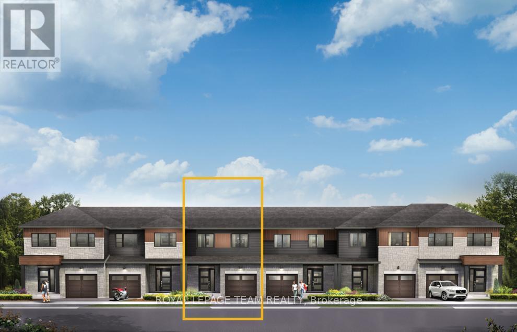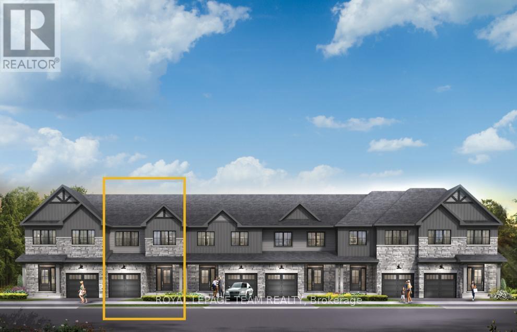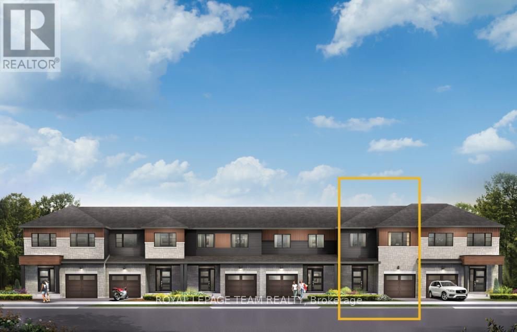55833 Eden Line
Bayham, Ontario
This 130 acre parcel consists of 5 separate fields totaling approx 40 workable acres. The balance is beautiful forest with mature trees, ravines, and trails; abounding with wildlife. The Otter Creek winds its way through the property with breathtaking views from forest slopes, with a little work you could have one of the best private equestrian trail systems in the county. Enjoy a perfect sunset on your back deck overlooking a valley with your own large private pond. The 3 bedroom 2 bathroom home is in great condition with many updates throughout, wisely situated on the top of the hill near the entrance to the property, the home overlooks a large portion of land for an unbeatable view. Several outbuildings, including larger coverall style barn, small bunkie near pond, old cabin- ready for restoration, and multiple workshops. This property is the ranch/estate/nature getaway you've been waiting for. Ample opportunity and space for farming, hunting, fishing, Agri-tourism, equestrian/ trail riding, AirBnb's, nature walks, the possibilities are limitless. (id:47351)
205 - 17 King Street E
Hamilton, Ontario
Have a look at this bright and spacious office in the heart of Dundas. This unit is situated in a clean and well managed building with great access. The public elevator takes you directly to this second floor unit. Other commercial tenants in this building include physician's and lawyer's offices. Don't miss out on this opportunity to own your space and pay less than rent! (id:47351)
207 - 1000 Lackner Place
Kitchener, Ontario
Welcome to Westvale at Lackner Ridge, where contemporary elegance meets the charm of one of Kitchener's most desirable neighbourhoods. This brand-new 1-bedroom condo offers a bright, open-concept layout that seamlessly connects the modern kitchen to the spacious living area, perfect for both relaxation and entertaining. The upgraded kitchen features quartz countertops, a sleek ceramic backsplash, and stainless steel appliances, providing both style and functionality. With 9 ft ceilings, the unit feels airy and expansive, filled with natural light that enhances its warm and inviting ambiance. Located just minutes from the Grand River, scenic hiking trails, and a variety of shopping, dining, and entertainment options, this home offers the ideal blend of comfort and convenience. Don't miss this opportunity to own a stunning new condo in a highly sought-after community. Schedule your private viewing today! (id:47351)
16 Whiting Drive
Brant, Ontario
Discover this exquisite walk-out bungaloft, a stunning home nestled backing onto a peaceful park. Featuring 3 spacious bedrooms and 4 luxurious bathrooms, this property combines elegance and comfort. The main living area boasts luxurious finishes, a cozy fireplace in the main living area with a walk-out to deck, and engineered flooring throughout the main floor and loft. The chef's kitchen is a culinary delight, highlighted by a large island perfect for gatherings. This exceptional residence offers a seamless blend of modern design and serene outdoor views, making it a perfect place to call home. (id:47351)
608 - 360 Deschatelets Avenue
Ottawa, Ontario
Welcome to The Spencer , ideally located between the Rideau River and Rideau Canal. This community offers landscaped grounds, walking paths, and direct access to outdoor activities including cycling and riverfront recreation. This 920 sq. ft. 2-bedroom unit features an open-concept living and dining area, a modern kitchen, and a large private balcony-an excellent space for relaxing or entertaining. Quality craftsmanship throughout with contemporary finishes, Hardwood and Ceramic tile Flooring. The Building provides outstanding amenities including a Fitness Studio, Guest Suite, Bike Storage, and a Rooftop Lounge equipped with gas fireplaces, lounge seating, a prep kitchen, and exceptional views of the Rideau River. Located minutes from downtown, this vibrant community offers easy access to arts, culture, dining, shopping, and entertainment. (id:47351)
111 Hillyard Street
Hamilton, Ontario
Welcome to 111 Hillyard Street — a bright and well-kept 2+1 bedroom, 2-bath rental in a trendy Hamilton neighbourhood, offering comfort, modern updates, and great outdoor space. Inside, you’ll find a practical, easy-flow layout with recent upgrades including a new furnace (April 2025), new water heater (2024), and washer/dryer (2024). The roof is only 6 years old, adding extra peace of mind. The finished lower level features a spacious rec room that could easily function as a 3rd bedroom, home office, or extra living space. The standout feature is the large L-shaped fenced backyard — perfect for relaxing, barbecuing, or enjoying the outdoors in a private setting. Located just minutes from the waterfront, you’re close to Bayfront Park, Pier 4, the Hamilton Waterfront Trail, Eastwood Park, schools, transit, Go-train and shopping. Ideal for tenants seeking comfort, convenience, and a great location — 111 Hillyard Street is ready to welcome you home. (id:47351)
41 Alma Street N
Guelph, Ontario
Exceptional Investment Opportunity at 41 Alma Street North, Guelph! Step into a smart, revenue-generating property nestled in one of Guelph’s most established neighbourhoods. This fully legal duplex offers both comfort and strong income potential, making it ideal for investors, multigenerational families, or owner-occupiers seeking supplementary income. The main level features over 1,000 square feet of bright, welcoming living space. It includes two generous bedrooms, an open-concept living and dining area, and a well-appointed kitchen with stainless steel appliances. The entire level is carpet-free, creating a clean, low-maintenance environment perfect for everyday living. The lower level has a separate entrance and offers an excellent secondary living space. It includes two additional bedrooms, a full kitchen, a full bathroom, a spacious living room, and ample storage. Whether used as a rental suite, in-law setup, or shared family space, the layout provides both privacy and functionality. Outside, the mature backyard offers plenty of space to relax or entertain. A large deck provides a private retreat surrounded by greenery, ideal for summer gatherings, gardening, or simply enjoying quiet evenings outdoors. Located in a sought-after area, this property is within walking distance to The Junction, offering access to trendy shops, restaurants, and cafés. It’s also close to parks, schools, and public transit, with quick connections to downtown Guelph’s amenities, culture, and entertainment. The area’s strong rental demand adds to the appeal for investors and those seeking long-term value. Whether you’re building wealth, accommodating family, or looking for a flexible living arrangement, 41 Alma Street North delivers the perfect blend of comfort, location, and opportunity. (id:47351)
41 Alma Street N
Guelph, Ontario
Exceptional Investment Opportunity at 41 Alma Street North, Guelph! Step into a smart, revenue-generating property nestled in one of Guelph’s most established neighbourhoods. This fully legal duplex offers both comfort and strong income potential, making it ideal for investors, multigenerational families, or owner-occupiers seeking supplementary income. The main level features over 1,000 square feet of bright, welcoming living space. It includes two generous bedrooms, an open-concept living and dining area, and a well-appointed kitchen with stainless steel appliances. The entire level is carpet-free, creating a clean, low-maintenance environment perfect for everyday living. The lower level has a separate entrance and offers an excellent secondary living space. It includes two additional bedrooms, a full kitchen, a full bathroom, a spacious living room, and ample storage. Whether used as a rental suite, in-law setup, or shared family space, the layout provides both privacy and functionality. Outside, the mature backyard offers plenty of space to relax or entertain. A large deck provides a private retreat surrounded by greenery, ideal for summer gatherings, gardening, or simply enjoying quiet evenings outdoors. Located in a sought-after area, this property is within walking distance to The Junction, offering access to trendy shops, restaurants, and cafés. It’s also close to parks, schools, and public transit, with quick connections to downtown Guelph’s amenities, culture, and entertainment. The area’s strong rental demand adds to the appeal for investors and those seeking long-term value. Whether you’re building wealth, accommodating family, or looking for a flexible living arrangement, 41 Alma Street North delivers the perfect blend of comfort, location, and opportunity. (id:47351)
2406 Ventura Drive
Oakville, Ontario
Bright & spacious 2-bedroom, 1-bathroom basement apartment in highly desirable Southwest Oakville! Enjoy an open-concept living area filled with natural sunlight-perfect for relaxing or entertaining. Large windows throughout provide a bright, cheerful atmosphere year-round. Includes convenient in-suite laundry and two generous bedrooms offering comfort and functionality. Unbeatable location! Just a 5-minute drive to Bronte Waterfront Park for lakeside trails, beaches, and outdoor activities. Close to Bronte GO Station with express trains to Toronto in approx. 30 minutes, and Oakville GO Station for additional transit access. Minutes to Oakville Place Mall for shopping, dining, and entertainment. Nearby grocery options include Metro, Longo's, and Farm Boy. Top-rated schools such as Eastview Public School and St. Dominic Catholic Elementary are close by. Enjoy walking distance to downtown Oakville's fine dining, boutique shopping, and Bronte Harbour. Easy access to QEW and major highways for convenient commuting. Steps to Q.E. Park Community Centre, local parks, and recreation facilities. Nestled on a quiet, family-friendly street in an established, tree-lined neighborhood-offering the perfect blend of comfort, style, and location! (id:47351)
3424 Nutcracker Drive
Mississauga, Ontario
Welcome to this beautifully upgraded home on a Large Corner Lot in the highly desirable Lisgar neighborhood. With over 2,000 square feet, this property offers the perfect blend of comfort, style, and functionality. This home has many upgrades to offer (Engineered Hardwood Flooring, Oak Stairs, Elf's, Windows), Cozy Family Room W/Brick Fireplace - the perfect gathering space. Bright Eat - In Kitchen That Opens Up To Large Fully Fenced Backyard. Upstairs You'll Find 3 Generously Sized Beds. Master Featuring A Walk In Closet And Upgraded Ensuite. Basement Finished W/Rec Room, Office Or Bedroom). November 2025 Professional Care: Full duct sanitization and cleaning and deep cleaning for a fresh comfy living. (id:47351)
1215 Pondside Trail
Oakville, Ontario
Luxurious Exquisite East Facing Detached Home Built By The Reputable Builder "Fernbrook Homes" In The Highly Sought After Glen Abbey Community. Featuring Double Car Garage, Over 3,600 Sq Ft Spanning Across Two Stories, 4 Bedrooms Each Equipped With Its Very Own Ensuite & Sitting On A Deep Lot! The Main Floor Boasts Both A Living & Family Room With Gorgeous Hardwood Flooring. Enjoy Your Very Own Chef's Kitchen With Top Of The Line Quartz Counter Tops With A Massive Island, Integrated Fridge, Chandelier, Walk In Pantry, Porcelain Tiles & A Crockery Cabinet. Convenient Access To The Garage Through The Main Floor & A Bonus Office Room. Custom Zebra Blinds Throughout With Vast Windows For Tons Of Natural Sunlight. Modern Floor Plan With Tiled Ceilings & B/I Speakers Ideal For Entertaining Family & Friends. Make Your Way Upstairs With The Upgraded Oakwood Staircase & Primary Bedroom With An Enormous W/I Closet & A 5 Piece Ensuite Double Vanity Sink With LED Lights, Quartz Counter Tops, Soaker Tub, W/I Tiled Shower & B/I Vacuum. The Second Floor Has An Absolutely Gorgeous Skylight. You Will Find Immaculate & Premium Finishes Throughout The Home. Close To Oakville Trafalgar Hospital, Oakville Public Library, Bronte Creek Trail, Highways 403 & QEW, Schools, Shopping Centre & Many More! (id:47351)
Bsmt - 362 Landsborough Avenue
Milton, Ontario
Welcome to this contemporary and fully legal 3-bedroom basement apartment nestled in the highly desirable Scott neighbourhood of Milton. Designed for comfort and style, this brand-new unit offers everything you need for convenient and independent living. Step into a luminous space filled with natural light, thanks to large above-grade windows that brighten every room. The open-plan living area features sleek laminate flooring, creating a warm yet modern vibe throughout the apartment. You' 11 appreciate the thoughtful layout: three well-proportioned bedrooms, a cozy living room, and the added convenience of private laundry. The separate entrance ensures your independence, while maintaining a sense of privacy and security. Location is key-and this home delivers. It's situated in a family-friendly area with access to Milton's top schools, including Milton District High School and St. Francis Xavier Catholic Secondary School, making it an ideal choice for families. The Scott neighbourhood is known for its green, welcoming streets and tight-knit community. Brilliantly built and efficiently designed, this basement apartment offers a rare chance to enjoy brand-new construction in a prime location. Don't miss out-this is an opportunity to live in style and comfort with the perks of a legal, standalone basement unit in one of Milton's most sought-after areas. Schedule a showing today and experience the perfect balance of convenience, brightness, and community in Scott. (id:47351)
1512 - 9 George Street
Brampton, Ontario
Fully Upgraded spend about $ 50,000.00 , Big Unit 2+1 bedroom, 2-bath condo in the heat of Downtown Brampton ,offers floor-to-ceiling windows that fill the home with natural light and showcase stunning sunset views from your private balcony. The open living and dining areas are perfect for family time, while the renovated Ceramic tile flooring all over and upgraded lighting create a bright, modern feel. Wainscoting ,spotless like new,The stylish kitchen features , Backsplash, marble counters, stainless steel appliances, plenty of cabinetry, and a breakfast bar that makes meals and entertaining easy. Both washrooms have been beautifully updated with fresh finishes, giving the whole home a polished look. Added conveniences include ensuite laundry, underground parking, and a Big storage locker. Families will love being steps from Go Station, schools, parks, the Rose Theatre, and Garden Square events, plus nearby shops, markets, and transit options. With 24/7 concierge and security, this condo is the perfect place to enjoy comfort, community, and family living. (id:47351)
1801 - 335 Wheat Boom Drive
Oakville, Ontario
NEW modern One-Bedroom + Den (can be used as second bedroom) in Upscale Oak Village. Balcony is 45+ sq ft Abundance of Natural Sunlight in Minto's Masterplan Community "Oak Village". Features 9ft Ceilings and High Quality Laminate Flooring throughout. Kitchen Features S.S. Appliances, Quartz Counters, island with storage. In-Suite Laundry. Amenities Included; Gym, Party Room, Rooftop Patio and Visitors Parking. Underground Parking Spot included and Locker. Includes Bell Hi-Speed Fibe Internet Walking distance to Longos, LCBO, Walmart - minutes to Malls, Shopping, Schools, and Restaurants. This Community is the where you want to be, so much offered. (id:47351)
210 - 1100 Sheppard Avenue W
Toronto, Ontario
This 1-bedroom + Den, 2-washroom condo is a perfect blend of luxury & convenience. Enjoy an open-concept living area with abundant natural light & stylish finishes. The unit comes with one Underground Parking. Building amenties include Fitness Centre, Party/Meeting Room, Children Play area, Pet Spa, 24 Hours Concierge. This condo redefines convenience with easy access to Hwy 401, Sheppard West Subway Station & Go Transit, Yorkdale Mall, Downsview Park, Costco & York University. (id:47351)
2405 - 5 Valhalla Inn Road
Toronto, Ontario
Stunning 1 Bedroom + Den with South Exposure.This bright and stylish suite offers 9-foot ceilings, modern laminate flooring, and convenient in-suite laundry. The open-concept kitchen features granite countertops, a breakfast bar which is great for entertaining, stainless steel appliances, and plenty of cabinetry. The sun-filled living area provides a walk-out to a private south-facing balcony, perfect for taking in panoramic views of Downtown Toronto, including the iconic CN Tower. The spacious primary bedroom includes a floor-to-ceiling window and a walk-in closet.Residents enjoy an impressive selection of resort-style amenities, including an indoor pool,sauna, fitness centre, yoga studio, guest suite, movie theatre, outdoor BBQ area, pet park, anda party/game room.The building offers 24-hour concierge service, secure parking (one spot included), and an unbeatable location close to Hwy 427, QEW, TTC, Kipling GO Station, shopping, dining,entertainment, top-rated schools, parks, Trillium Hospital and more. (id:47351)
2525 Esprit Drive
Ottawa, Ontario
There's more room for family in the Lawrence Executive Townhome. Discover a bright, open-concept main floor, where you're all connected - from the spacious kitchen to the adjoined dining and living space. The second floor features 4 bedrooms, 2 bathrooms and the laundry room. The primary bedroom includes a 3-piece ensuite and a spacious walk-in closet. The rec room in the finished basement provides even more space. Located on a premium lot backing onto greenspace. Avalon Vista is conveniently situated near Tenth Line Road - steps away from green space, future transit, and established amenities of our master-planned Avalon community. Avalon Vista boasts an existing community pond, multi-use pathways, nearby future parks, and everyday conveniences. August 19th 2026 occupancy. (id:47351)
2523 Esprit Drive
Ottawa, Ontario
Enjoy bright, open living in the Cohen Executive Townhome. The main floor is naturally-lit, designed with a large living/dining room connected to the kitchen to bring the family together. The second floor features 3 bedrooms, 2 bathrooms and the laundry room, while the primary bedroom offers a 3-piece ensuite and a spacious walk-in closet. The basement includes finished rec room. Located on a premium lot backing onto greenspace. Avalon Vista is conveniently situated near Tenth Line Road - steps away from green space, future transit, and established amenities of our master-planned Avalon community. Avalon Vista boasts an existing community pond, multi-use pathways, nearby future parks, and everyday conveniences. August 18th 2026 occupancy. (id:47351)
2521 Esprit Drive
Ottawa, Ontario
Enjoy bright, open living in the Cohen Executive Townhome. The main floor is naturally-lit, designed with a large living/dining room connected to the kitchen to bring the family together. The second floor features 3 bedrooms, 2 bathrooms and the laundry room, while the primary bedroom offers a 3-piece ensuite and a spacious walk-in closet. The basement includes finished rec room. Located on a premium lot backing onto greenspace. Avalon Vista is conveniently situated near Tenth Line Road - steps away from green space, future transit, and established amenities of our master-planned Avalon community. Avalon Vista boasts an existing community pond, multi-use pathways, nearby future parks, and everyday conveniences. August 13th 2026 occupancy. (id:47351)
213 Bankside Way
Ottawa, Ontario
There's room for more in the 4-bedroom Simcoe Executive Townhome, where open-concept living brings your family together. The main floor is the perfect spot to gather, with a gourmet kitchen featuring a large pantry, a formal dining space and naturally-lit living room. The second floor includes all 4 bedrooms, 2 bathrooms and a laundry room, while the primary bedroom offers a 3-piece ensuite and a spacious walk-in closet. The walk-out basement offers a finished rec room and an additional 3-piece bathroom. Located on a premium lot backing greenspace/future park. Find your new home in Riversbend at Harmony, Barrhaven. August 18th 2026 occupancy. (id:47351)
205 Bankside Way
Ottawa, Ontario
Enjoy bright, open living in the Cohen Executive Townhome. The main floor is naturally-lit, designed with a large living room connected to the kitchen to bring the family together. The second floor features 3 bedrooms, 2 bathrooms and the laundry room, while the primary bedroom offers a 3-piece ensuite and a spacious walk-in closet. The walk-out basement includes finished rec room for more space as well as a 3-piece bathroom. Located on a premium lot backing greenspace/future park. Find your new home in Riversbend at Harmony, Barrhaven. August 6th 2026 occupancy. (id:47351)
207 Bankside Way
Ottawa, Ontario
Live well in the Gladwell Executive Townhome. The dining room and living room flow together seamlessly, creating the perfect space for family time. The kitchen offers ample storage with plenty of cabinets and a pantry. The main floor is open and naturally-lit, while you're offered even more space with a walk-out finished basement rec room. The second floor features 3 bedrooms, 2 bathrooms and the laundry room. The primary bedroom offers a 3-piece ensuite and a spacious walk-in closet. Located on a premium lot backing greenspace/future park. Find your new home in Riversbend at Harmony, Barrhaven. August 11th 2026 occupancy. (id:47351)
211 Bankside Way
Ottawa, Ontario
Relax in the 3-Bedroom Simcoe Executive Townhome, where open-concept living brings your family together. The main floor is the perfect spot to gather, with a gourmet kitchen featuring a large pantry, a formal dining space and naturally-lit living room. The second floor includes 3 bedrooms, 2 bathrooms, laundry room and loft - ideal for a home office or study. The primary bedroom features a 3-piece ensuite and a spacious walk-in closet. The walk-out basement offers even more space to play, with a finished rec room and 3-piece bathroom. Located on a premium lot backing greenspace/future park. Don't miss your chance to live along the Jock River surrounded by parks, trails, and countless Barrhaven amenities. August 13th 2026 occupancy. (id:47351)
221 Bankside Way
Ottawa, Ontario
Get growing in the Montgomery Executive Townhome. Spread out in this 4-bedroom home, featuring an open main floor that flows seamlessly from the dining room and living room to the spacious kitchen. The second floor features all 4 bedrooms, 2 bathrooms and the laundry room. The primary bedroom includes a 3-piece ensuite and a spacious walk-in closet, while the walk-out basement offers a finished rec room. Located on a premium lot backing onto greenspace/future park! Find your new home in Riversbend at Harmony, Barrhaven. August 26th 2026 occupancy. (id:47351)
