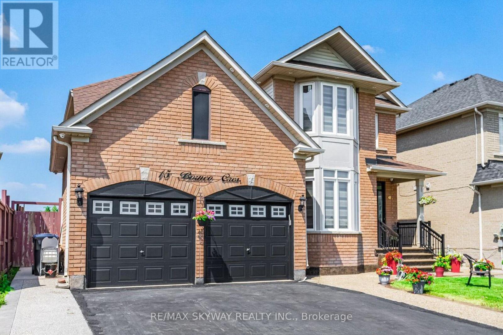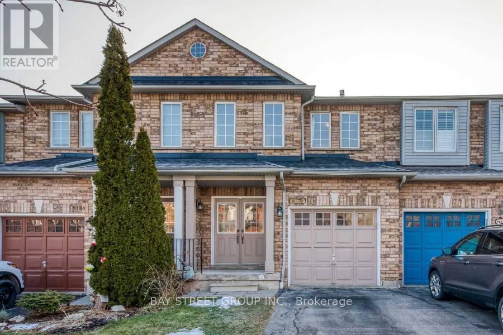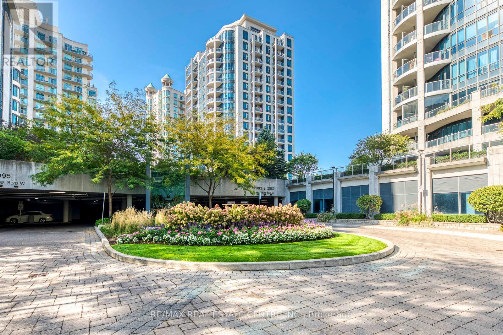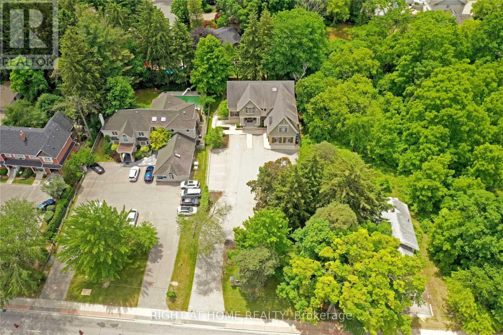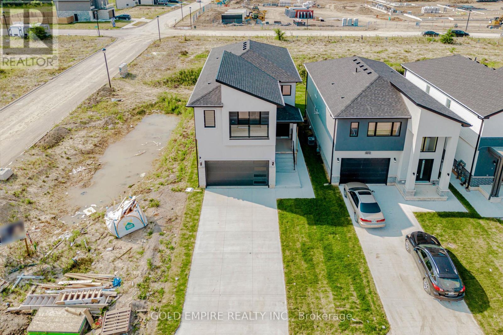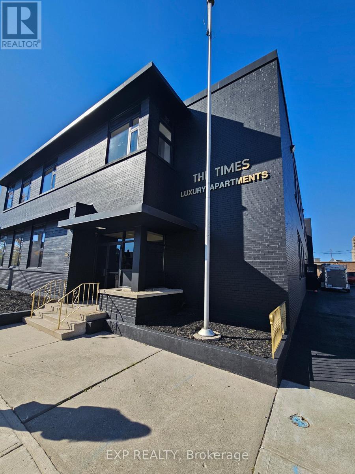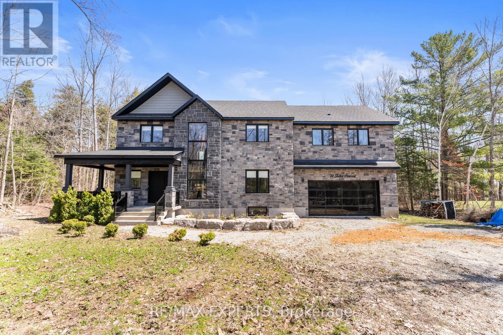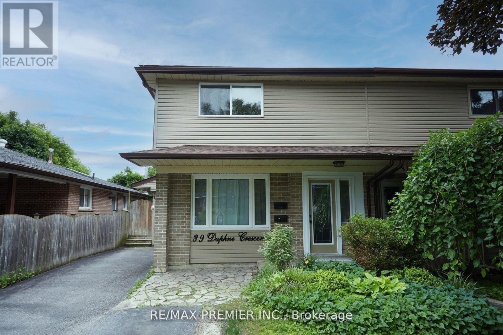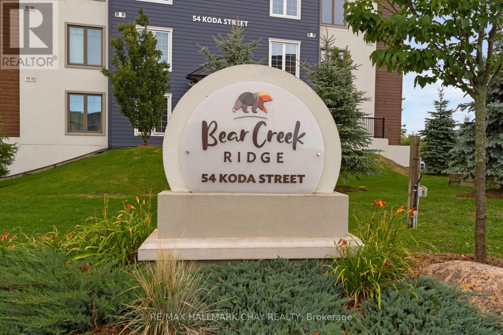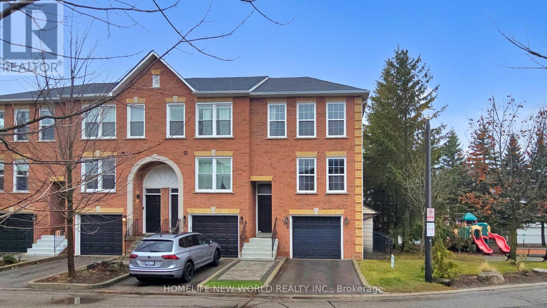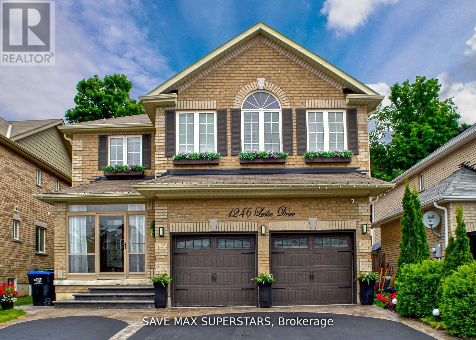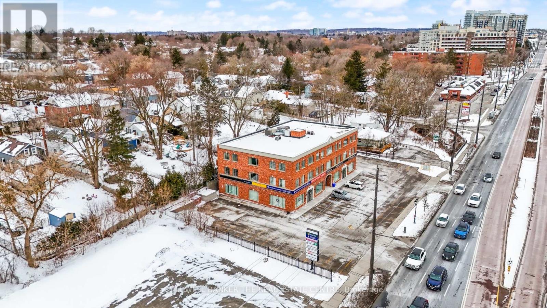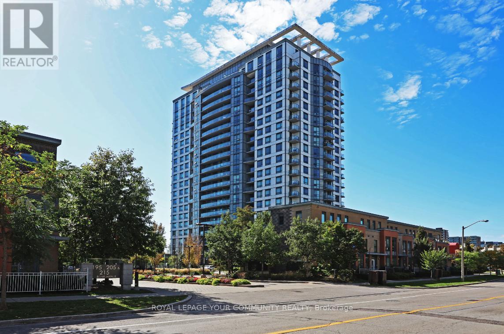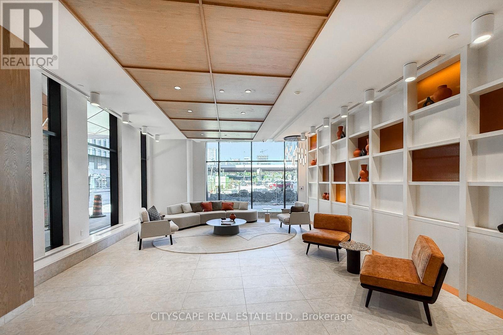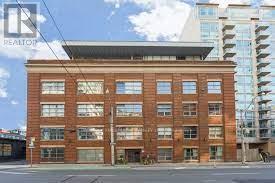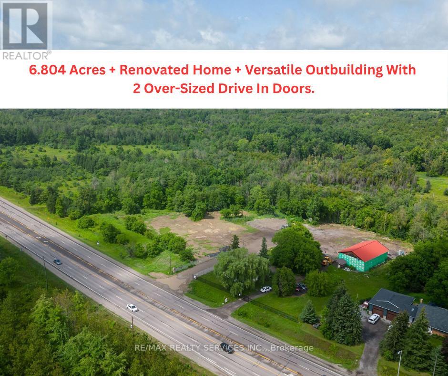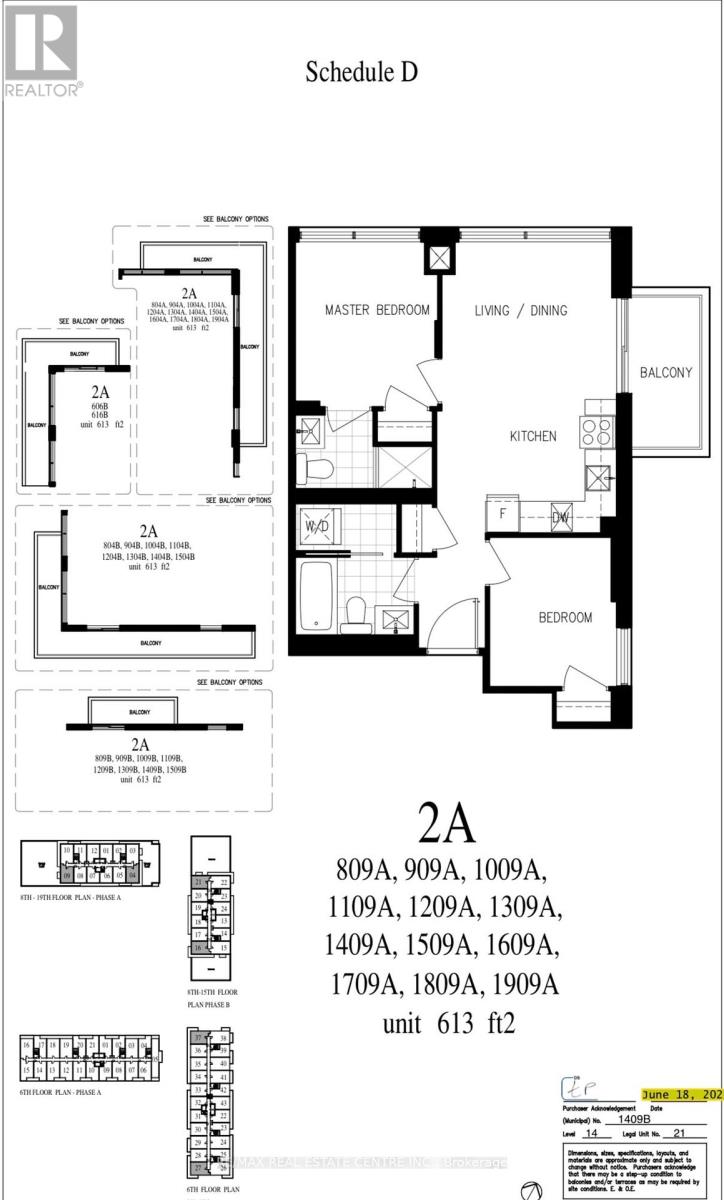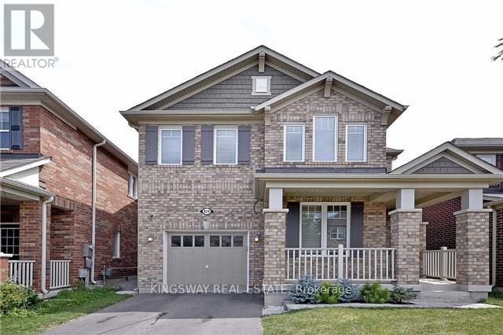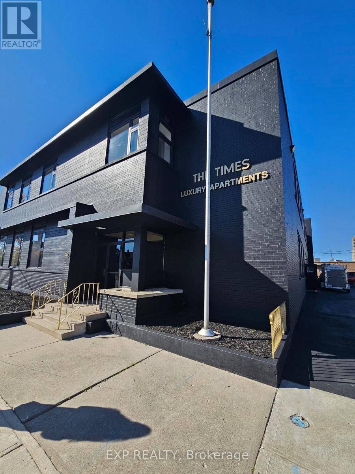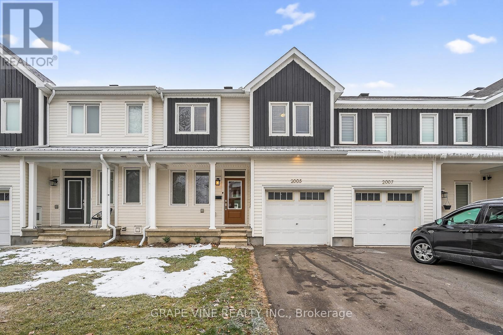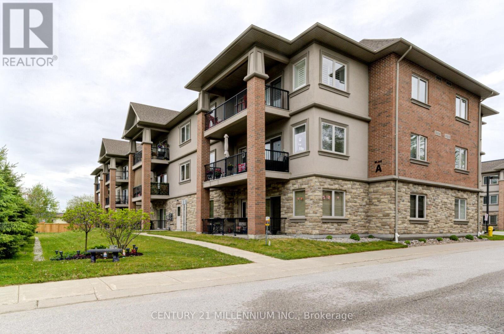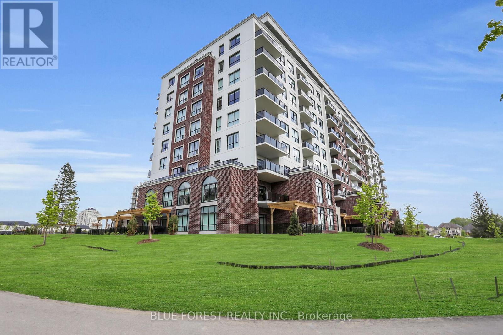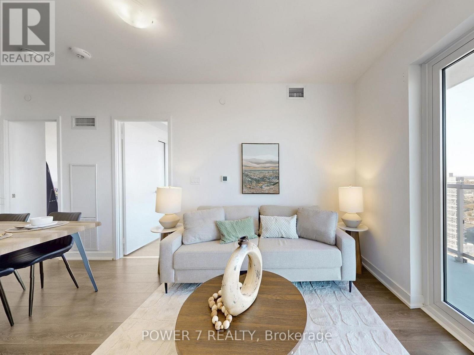15 Borneo Crescent
Brampton, Ontario
Welcome to this beautiful 3 + 2 Bedroom detached home with 3.5 washrooms. Pot lights throughout the interior and exterior of the home. The exposed concrete driveway and backyard create a sleek entryway and outdoor space, while a spacious storage shed included compliments the backyard. Recently upgraded Windows & both washrooms. No Carpet in the home. Kitchen features upgraded cabinets, countertops, stainless steel appliances with an island. Located near many amenities, shops, restaurants and schools.2 bedroom finished basement with separate entrance. (id:47351)
5166 Des Jardines Drive
Burlington, Ontario
Stunning Townhouse In Great Family Neighbourhood. Bright & Open Concept Living Room. Eat-In Kitchen With Cupboards And Counterspace. Hardwood Floor On The Main And Second Floor. Master Bedroom With 4Pc Ensuite And Walk In Closet. Private Backyard With Oversized Deck And Grass Area. Finished Basement. New Stove, Furnace And Ac (2022) And Smart Thermometer. Close To Parks, Schools, Go Stations, Shopping, Restaurants & Many More Amenities. (id:47351)
401 - 2087 Lake Shore Boulevard W
Toronto, Ontario
Welcome to this bright and spacious 2-bedroom, 2-bathroom corner unit offering spectacular city and lake views! This carpet-free condominium is designed for both comfort and style, perfect for professionals, couples, or small families. Bright Corner Unit Floor-to-ceiling windows fill the space with natural light, Open-Concept Layout Seamlessly combines living, dining, and kitchen areas. Two Full Bathrooms Ideal for privacy and convenience Carpet-Free Home Stylish and easy-to-maintain flooring throughout. Private Balcony Enjoy your morning coffee or evening sunsets with a view. ? Unbeatable Location: Quick access to the Gardiner Expressway minutes to downtown Toronto, Steps to public transit and a short walk to the Lake Ontario waterfront, Mimico GO Station coming soon just a stones throw away, making commuting even easier, Close to parks, schools, restaurants, shopping, and all amenities. This condo combines urban convenience with scenic tranquility the perfect place to call home. Building features gym, concierge, guest suites, recreation room, BBQ's allowed. Balcony features gas BBQ line. (id:47351)
1440 Hurontario Street
Mississauga, Ontario
Rare Opportunity To Own David Small Award Winning Boutique Office Building Just Steps From Trendy Port Credit. Over 5751 Sf OfLux. Flex Office Space Easily Divides Into 5 Potential Suites Or The Ultimate Medical Space. Private Residence Allowance Also. Walk To Port Credit Go,Min To Qew, 20 Min To Downtown. 3 Flrs, Each W/Top Of The Line Finishes & Inspired Work Areas. Main Fl Wheelchair Accessible. Lrt Coming 2026. 4 Sep Ac & Furnace,17 Parking Spaces (+6 Additional Tandem) Large 2017 Contemporary Interior Reno Update, Cathedral Ceilings,Uncompromising Quality Thru-Out. A True Signature Building To Be Proud Of. Outstanding Investment! (id:47351)
Lot 156 - 1143 Hobbs Drive
London South, Ontario
Luxurious 4-Bedroom Home with Finished Basement Nearly 3,500 Sq Ft of Elegant Living Space! Featuring Premium Upgrades Throughout for a Truly Upscale Lifestyle stunning home offers an impressive 2-car garage and concrete driveway with no sidewalk, providing 6 car parking. The upgraded exterior elevation features brick, stucco, and siding finished with stucco, offering a sleek and modern curb appeal. Double door entry with a multipoint locking system into a grand open-to-above foyer, enhanced with accent walls on both the main and second floors. The home boasts with engineered hardwood tiles in wet area, complemented by 9 ft ceilings and 8 ft doors with modern black hardware on the main floor. Designer touches such as elegant light fixtures, pot lights throughout, a spacious family room with an electric fireplace, and built-in speakers perfect for entertaining. The chefs dream kitchen features an oversized island with waterfall quartz countertops, upgraded sink and fixtures, built-in appliances, gas cooktop, soft-close drawers, and a walk-in pantry for optimal storage. The upgraded powder room and a large mudroom provide convenience and functionality. Step out to your 12x8 ft covered deck, ideal for year-round outdoor enjoyment. Upstairs, the luxurious primary suite includes a 5-piece upgraded ensuite with a glass shower, large walk-in closet, and a 10x6 ft balcony with glass railing and aluminum siding. Two generously sized bedrooms share a 5-piece Jack & Jill bath, while a second master bedroom offers its own 4-piece ensuite and walk-in closet. The laundry room is conveniently located on the upper level and includes a tub and linen closet. The finished lookout basement features a separate side entrance, 5 large egress windows, and a 4-piece bathroom and large open living space. Additionally200 AMP electrical panel, Security system with 2 exterior cameras . This home seamlessly combines function, style, and comfort, with no detail overlooked. A must see!! (id:47351)
9 - 16 Hincks Street
St. Thomas, Ontario
Spacious and bright 2-bedroom apartment offering approximately 1,025 sq. ft. of upgraded living space in the iconic former St. Thomas Times-Journal building. This beautifully renovated top-floor unit features high ceilings, large windows for exceptional natural light, modern finishes, in-suite laundry, and two parking spots. The oversized open-concept kitchen flows into a generous living and dining area, creating an ideal space for everyday living or entertaining. Both bedrooms are well-sized, and the updated 4-piece bathroom offers a clean and contemporary feel. This unique 16-unit, two-storey complex blends historic charm with modern convenience. Tenants are responsible for utilities. Some listing photos have been virtually staged using AI and are of a very similar unit within the building. (id:47351)
11 Joliet Crescent
Tiny, Ontario
Welcome to your lakeside retreat, where modern sophistication meets timeless elegance. Nestled in the heart of Tiny Township, this stunning 5-bedroom home offers deeded access to private beaches, scenic park trails, and the warmth of a vibrant community.Inside, natural light floods the living room through expansive sliding glass doors that open to a spacious backyard deck ideal for entertaining or unwinding under the stars. The gourmet kitchen is a true centerpiece, boasting a dramatic waterfall quartz island, premium stainless steel appliances, and custom cabinetry. A dedicated dining room with a bespoke wine cellar and built-in features makes hosting unforgettable gatherings effortless.The show-stopping glass staircase, framed by a soaring two-storey window, leads to the private quarters. The primary suite is a haven of light and luxury, with oversized windows, a spa-inspired ensuite featuring a double rain shower, and a grand walk-in closet awaiting your personal design. Four additional bedrooms offer ample space, beautiful views, and elevated finishes throughout.Set on an oversized lot, the property offers unmatched outdoor living with a sprawling deckperfect for summer dining, sunset views, and relaxing in nature. With Association approval, you may also add a private dock, offering direct access to the water and the ultimate lakeside lifestyle. For added convenience, furnishings are available for purchase, making this home move-in ready and effortlessly stylish. (id:47351)
39 Daphne Crescent
Barrie, Ontario
This beautiful Family home is 3 Bedroom, 2 Bathroom (Main and top Floor) On A Peaceful Street In North East Barrie. Nestled On A Large, Deep Lot With Mature Trees And A Fully Fenced Backyard with tenant access. No carpet in home. Hardwood in most areas! Freshly Painted home with eat in kitchen and new laminate floors - includes: fridge, stainless steel stove and stainless steel dishwasher with exit to yard. Living room with wall unit- built in shelves and fireplace with walkout to deck - overlooking mature trees. Large dining room for entertaining! Tenants responsible for 70% utilities. (id:47351)
301 - 54 Koda Street
Barrie, Ontario
Welcome to this beautifully designed 1,454 sq. ft. corner suite, offered under Power of Sale - a fantastic opportunity for downsizers, first-time buyers, or anyone seeking exceptional value. The bright, open layout features 9 ft ceilings, expansive windows, and an oversized balcony perfect for barbecuing or relaxing outdoors. Inside are three generous bedrooms, including a primary suite with private ensuite, plus the convenience of in-suite laundry. With two parking spots-one underground with a private storage locker-this suite delivers comfort, convenience, and incredible potential in a highly sought-after location. (id:47351)
20 - 52 Wyatt Lane
Aurora, Ontario
Fantastic End Unit Townhouse On Quiet Dead-End St. Rare 4-Bedroom Home Is A Beauty! Nothing To Do But Move In And Enjoy! With Lots Of Windows, Natural Light From Morning To Afternoon. Sides To Parkette, Fenced Yard, Large Interlock Deck Surrounded By Trees, Carpet Free. Convenient Direct Access To Garage. Lower Level Additional Living Space - Perfect For Who WFH or Family Gathering. (id:47351)
1246 Leslie Drive
Innisfil, Ontario
Welcome to 1246 Leslie Drive - where comfort meets style. This beautifully renovated family home offers space, warmth, and elegance at every turn. With a stunning modern kitchen featuring a large quartz island and upgraded cabinetry, a cozy living room with a custom stone fireplace, and a backyard designed for relaxation, this home truly has it all. Upstairs you'll find four spacious bedrooms, including a bright primary suite with a walk-in closet and a luxurious 5-piece bath. The fully finished basement offers an additional kitchen, a full bathroom, bedroom, and living area - perfect for family or guests. Outside, enjoy your private, landscaped oasis with vibrant flowers, a spacious deck for entertaining, new interlock front steps, and a relaxing seating area under the umbrella -perfect for summer evenings. Located on a quiet street in Innisfil, close to schools, parks, and Lake Simcoe, this home combines elegance, functionality, and serenity in one perfect package. (id:47351)
303 - 390 Davis Drive
Newmarket, Ontario
Discover this well-appointed office suite in a professionally managed building at the prime intersection of Davis Drive and Main Street. Offering 1,701 square feet of rentable area, Unit 303 is ideal for a range of professional uses.The layout includes three private offices, a spacious boardroom, a kitchenette with a storage area, a large open-concept bullpen with ample room for workstations, and a welcoming reception area to greet clients.Located on the third floor, this unit benefits from shared men's and women's washrooms conveniently located on the same level. The building boasts excellent access to public transit, including the GO Train, and major highways, making commuting seamless for both clients and staff.Additional Rent (TMO): Includes taxes, maintenance, operating costs, and tenant utilities (heat and hydro).Take advantage of this opportunity to position your business in one of Newmarket's most accessible and professional office settings. (id:47351)
2010 - 185 Bonis Avenue
Toronto, Ontario
Love Condos. 2 Split Bedrooms, Laminate Floor Throughout, 2 Full Baths. 9' Smooth Ceiling, Upgrade Finishes. Easy Access To Locker From Parking. Close To Agincourt Mall, Library, Schools, Hwy 401, Ttc, Restaurants, Golf Course, Proposed Subway/ Lrt Line. Indoor Swimming Pool, Whirlpool, Sauna, State-Of-The-Art Fitness Centre, Rooftop Garden Terrace For Lounging. Entertain In Party & Billiards Rooms, Or Bbq In Courtyard Lounge. (id:47351)
2013 - 15 Richardson Street S
Toronto, Ontario
Experience luxury waterfront living in this brand new bright and beautiful 3-bedroom, 2-washroom penthouse in the downtown Toronto. Featuring floor-to-ceiling windows, and breathtaking lake and city views, this modern suite offers the perfect blend of comfort and sophistication. Enjoy a sleek kitchen with premium finishes, 10 ft ceiling height, a private balcony overlooking the water, and access to exceptional building amenities including a fitness centre, party room, dog park, outdoor terrace with BBQ and lounge facility , and a 24/7 concierge. Steps from transit, dining, shopping, and the waterfront trail, this condo delivers the best of urban living with a serene lakeside atmosphere. (id:47351)
201 - 383 Adelaide Street E
Toronto, Ontario
Boutique Liberty Loftutilities included!Original brick and beam throughout,high ceilings and hugefactory windows with open-concept living.Hardwood floors,wood block island,ample cupboard storageand built-in closets.Street parking permits avail.Downtown living at its bestminutes to theDistillery and Financial districts,St. Lawrence Market and the Waterfront.Walk and transit scoresA+.This building and turn-key opportunity rarely avail! (id:47351)
2178 Highway 6
Hamilton, Ontario
Total Package: 6.804 Acres + Renovated Home + Versatile Outbuilding With 2 Over-Sized Drive In Doors. Exceptional opportunity to lease a large 6.804 acre property located just 5 minutes from Hwy 401 on a designated truck route. This unique offering features a fully renovated move-in ready Home. The property also includes a huge detached outbuilding (Approx 2400 Sq Ft) with two oversized drive-in doors and a separate electrical panel. Recent exterior upgrades include a new perimeter fence and electric security gate. Property features two separate access points for added functionality. Current zoning permits a wide range of uses making this a fantastic opportunity with endless possibilities. A rare find with location, land, and infrastructure. This property is a must-see. Prime Location Near Hwy 401. (id:47351)
101 Nippising Road
Milton, Ontario
Just Listed: CANOPY Condo ((ASSIGNMENT SALE)) Top Location: Main & Ontario. Occupancy: End of 2025-26, Asking $649,900(negotiable). 2 Bedroom 2 Full Bath. 9ft smooth ceilings, soft close kitchen cabinets, quartz/stone countertops, tile backsplash, controlled access security system, 24-hour video surveillance (DVR) monitoring system for lobby. 1 min Walk to Milton Go-Station & Milton Mall. Close to Hwy 401 & 407, Toronto Premium Outlet Mall & Much Much More..!! (id:47351)
424 Zuest Crescent
Milton, Ontario
Extended driveway with two-car tandem parking and no sidewalk. All-brick, energy-efficient detached home featuring an immaculate and functional open-concept floor plan with 9' ceilings on the main level. Beautiful neutral finishes throughout. Modern kitchen with stainless steel appliances, backsplash, and centre island. Fully fenced backyard with stamped concrete - perfect for entertaining. Short walk to Milton Market Place with Sobeys supermarket, and close to three schools and three parks. Rare primary bedroom offering two walk-in closets and a 4-piece ensuite. A well-maintained home in a fantastic location. Won't last! (id:47351)
6 - 16 Hincks Street
St. Thomas, Ontario
This beautifully finished 1-bedroom unit offers modern style, bright living spaces, and thoughtful design throughout. The open living and dining area is filled with natural light and features sleek flooring, recessed lighting, and a spacious layout perfect for everyday living or entertaining. The kitchen includes contemporary black cabinetry, gold hardware, stainless-steel appliances, and a clean, streamlined aesthetic. The 4-piece bathroom combines modern finishes with functional storage, showcasing a full tub/shower, stacked shelving, a wide vanity with black cabinetry, and stylish lighting. The bedroom is generous in size and features a large closet, neutral finishes, and room for full bedroom furniture. With in-suite laundry, a well-planned floor plan, and fresh contemporary finishes, Unit #6 offers a move-in-ready option in a convenient St. Thomas location close to shops, parks, and transit. (id:47351)
2005 Postilion Street
Ottawa, Ontario
Welcome to this beautifully maintained 3 bedroom, 2.5 bathroom townhouse, situated in the family-friendly community of Richmond. Offering a warm and inviting layout, modern finishes, and thoughtful upgrades throughout, this home is the ideal blend of comfort and convenience. Step inside to a bright, open-concept main floor featuring a spacious living area, an eat-in kitchen with ample cabinetry, and large windows that fill the space with natural light. Upstairs, you'll find three generously sized bedrooms, including a primary suite complete with an ensuite bathroom and plenty of closet space. The finished basement provides additional flexible living space-perfect for a family room, home office, gym, or play area. Outside, enjoy your fully landscaped backyard, designed for relaxation and entertaining with low-maintenance greenery and room to gather. A single-car garage adds extra convenience and storage. (id:47351)
208 - 19a Yonge Street N
Springwater, Ontario
Wonderful adult lifestyle community in beautiful Elmvale. This is a very spacious unit (1138sqft as per MPAC) with a huge primary bedroom, featuring a walk-in closet and ensuite bath withhandicap access. On the other side of the unit, a second bedroom or office, etc. Also on thatother side, is a guest bathroom and large laundry/utility room. Great size balcony to enjoy theoutdoors. This property includes a covered parking spot and storage locker. Do not miss out! (id:47351)
107 - 460 Callaway Road
London North, Ontario
This main-floor 1-bedroom condo is located in highly desirable Tricars Northlink Luxury Highrise! , just minutes from Masonville and Western University. The open-concept kitchen features a spacious peninsula with breakfast bar, while the bathroom offers heated floors and quartz countertops. This unit includes wider doors. Residents enjoy state-of-the-art amenities on the main floor, including a fitness room, lounge, dining room, golf simulator, sport court, guest suite, and much more. TWO underground parking spaces are included, and condo fees cover heat and water, keeping monthly expenses low. Set in a premium location with views of forested trails, the building is also in the catchment for top-rated schools. (id:47351)
3605 - 2033 Kennedy Road
Toronto, Ontario
Welcome to 2033 Kennedy Rd #3605 a stylish 2-bedroom, 2-bath corner unit with breathtaking unobstructed North-East views! This bright, open 733 sq ft residence features a large corner balcony, allowing you to soak in stunning vistas from both the living room and the spacious master bedroom, each with direct walkouts.Enjoy a contemporary open-concept kitchen with sleek designer finishes and a functional layout perfect for entertaining. The master suite offers a large closet, a luxurious 4-piece ensuite, and access to balcony. The second bedroom boasts floor-to-ceiling bay windows, and large closet. Second 3Pcs bathroom with glass shower.Building amenities include a fully equipped gym, concierge service, ample visitor parking, party room, kids playgroup area, outdoor terrace with BBQ facilities and much more. Located near Agincourt Mall, Walmart, restaurants, and offering easy access to Hwy 401 and 404, this home provides the best in comfort and urban convenience. One parking and One locker included. (id:47351)
1105 - 75 Dalhousie Street
Toronto, Ontario
Largest 2 bedroom plus den layout in the building , featuring an open-concept design with distinct dining and living areas. The den can be used as the third bedroom. It comfortably fits a double bed and has private closet space. This renovated, turnkey corner unit offers over 900 sq ft in a prime downtown Toronto location, just steps from TMU, U of T, and the Toronto Eaton Centre. The spacious floor plan is ideal for entertaining and everyday living, with a renovated kitchen featuring quartz countertops, stainless steel appliances, and ample cabinet storage. The upgraded 4-piece bathroom includes a quartz countertop and a modern finish. Floor-to-ceiling windows and a Juliette balcony bring in abundant natural light. Throughout the unit, you'll find generous closet space, a pantry,and well-planned storage. All-inclusive maintenance fees cover AC, heat, hydro, and water, offering exceptional value. One parking spot is included, a rare bonus in this central location. (id:47351)
