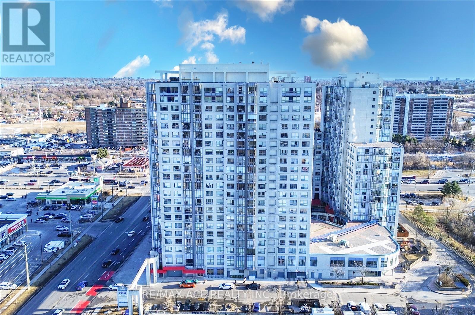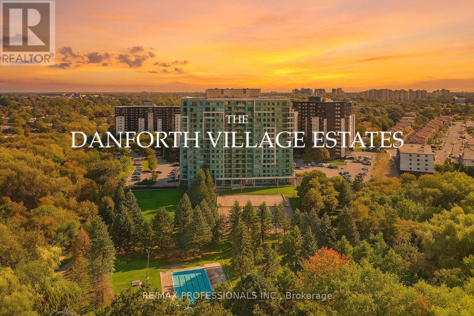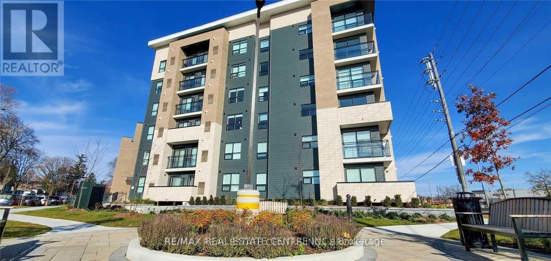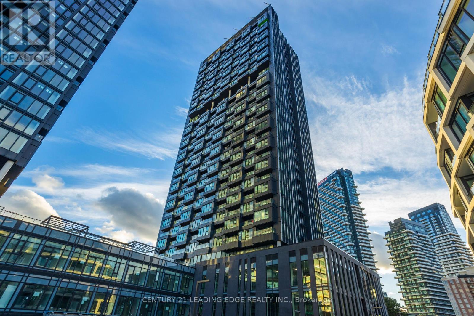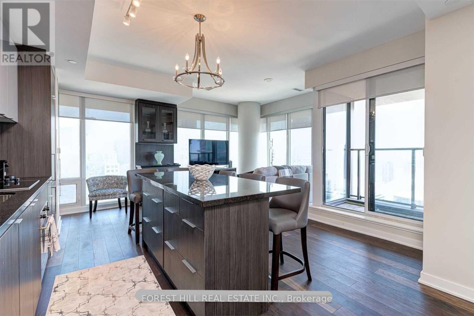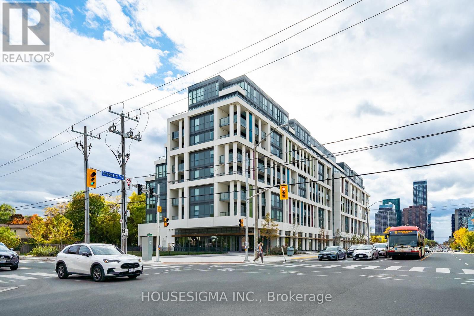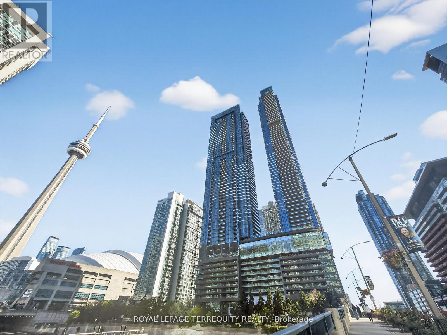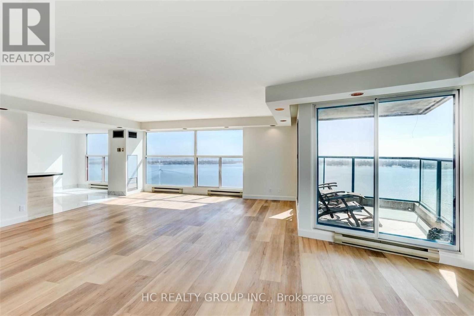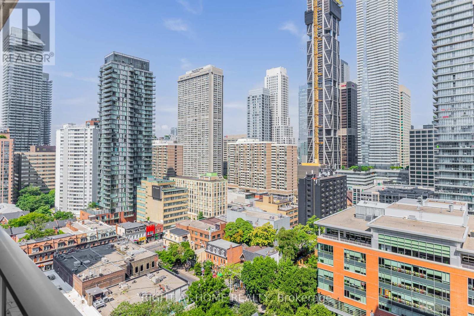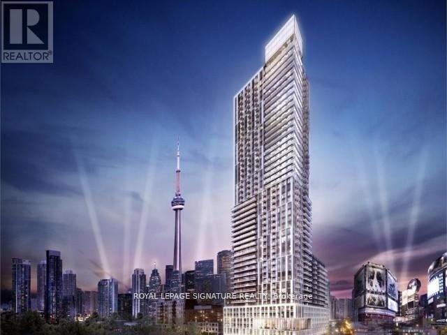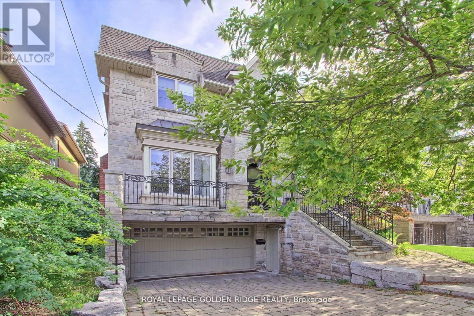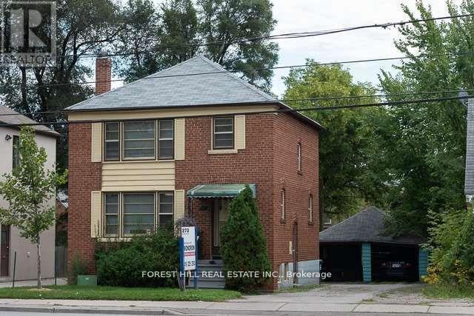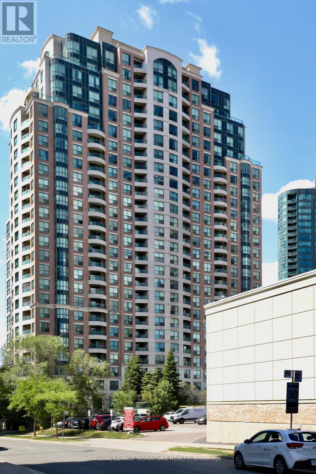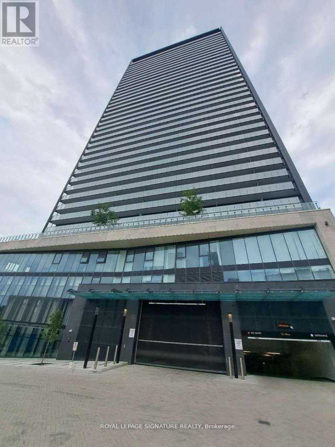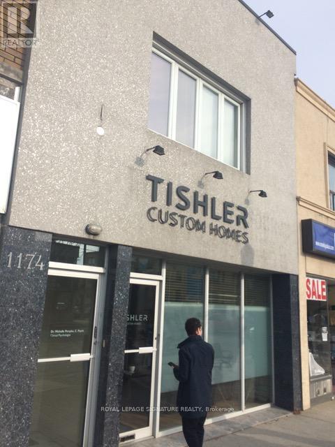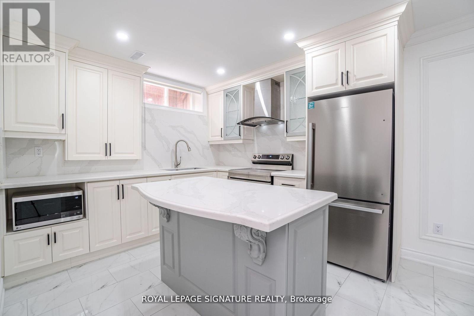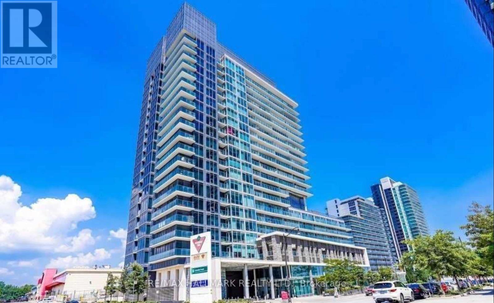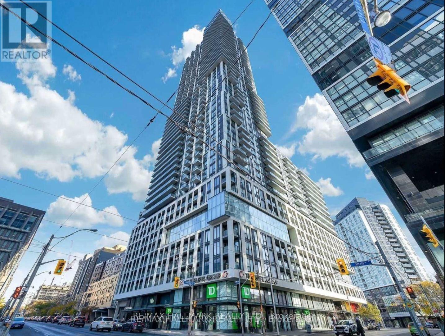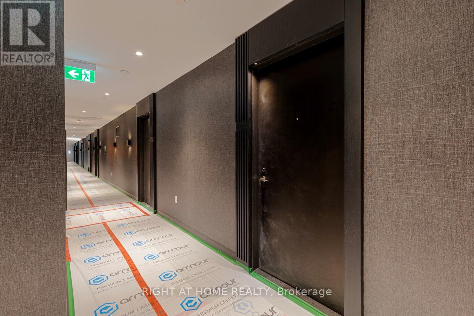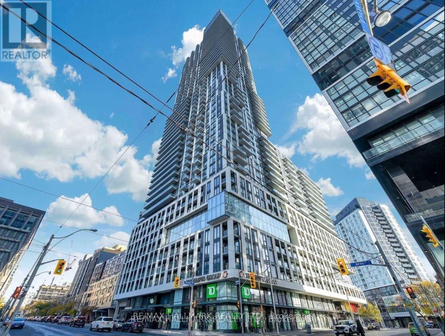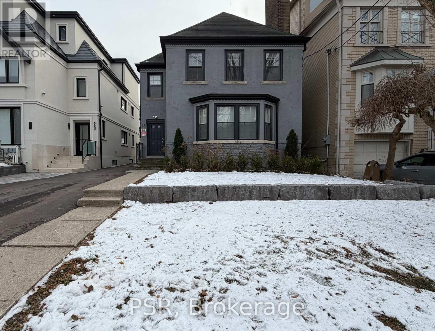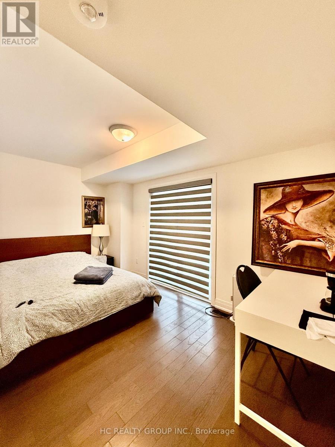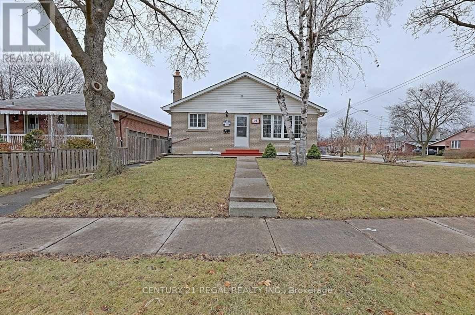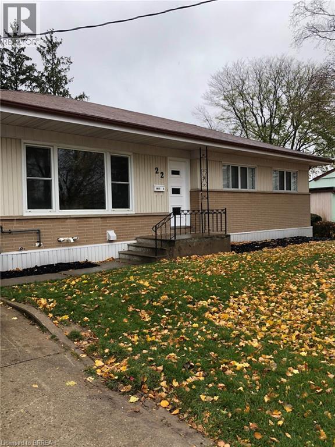1410 - 1470 Midland Avenue
Toronto, Ontario
Beautiful and spacious corner unit featuring 2 bedrooms and 2 bathrooms in a highly sought-after neighborhood. Prime location with modern renovations, including laminate flooring, professional painting, and custom roller shades and blinds. The updated kitchen boasts stainless steel appliances. Other amenities include 2 party rooms, a swimming pool, garden room, gym, and billiards room! Move-in ready! Conveniently located just steps from 24-hour transit routes, the subway station, schools, banks, shopping plazas, hospitals, places of worship, and major highways. Maintenance fees included. (id:47351)
215 - 1346 Danforth Road
Toronto, Ontario
Step into urban comfort at Danforth Village Estates - where bright mornings, modern living, and effortless convenience come together. This stylish 1-bedroom suite just under 600sqft is the perfect retreat for a young professional or couple looking for a space that feels like home the moment you walk in. Wake up to gentle east-facing sunlight that fills the open living space with a warm, uplifting glow. Sip your morning coffee or unwind after work on your large private balcony, a quiet outdoor escape ideal for plants, reading, or working al fresco. Lovingly owner-occupied, this suite radiates care and pride, offering a welcoming, move-in-ready atmosphere. Situated on the 2nd floor, coming and going is a breeze-no long elevator waits, just easy access and added convenience. While the unit comes without parking, the building provides visitor parking, and locker or parking rentals may be available through management if needed. The building itself is modern (Built in 2017) and thoughtfully designed for today's lifestyle. Enjoy access to a fully equipped gym for your morning workouts, inviting party and meeting rooms for gatherings, recreation spaces, and secure entry for peace of mind. Location is a standout: TTC bus stops are steps from your door, making commuting simple, and drivers will love the quick connection to major highways. Nearby cafés, grocery stores, restaurants, and everyday essentials ensure everything you need is always within reach. A bright, modern home with character, convenience, and community-all in one place. Come experience the comfort and ease of living at Danforth Village Estates. Book your appointment today! (id:47351)
208 - 1 Falaise Road
Toronto, Ontario
Available from February 1, Step into modern living at Sweetlife Condos-perfectly located just minutes from Guildwood GO Station, Hwy 401, U of T Scarborough, Centennial College, Lake Ontario, and the Pan-Am Centre. This bright and contemporary unit offers an open-concept layout with sleek finishes throughout. Enjoy a functional kitchen with stainless steel appliances, a spacious living area, and a private balcony for added comfort. Situated directly across from a convenient plaza with everyday essentials, this prime location offers unbeatable accessibility and urban convenience. Ideal for professionals, students, or small families seeking a stylish and well-connected home. (id:47351)
615 - 1 Quarrington Lane
Toronto, Ontario
Welcome to This Brand New Never Lived In 2 Bed 2 Bath Unit At One Crosstown. This West Facing Unit W/Floor To Ceiling Windows Boasts Lost's Of Natural Sunlight, View Of Nature & Toronto's Skyline. This Open Concept Unit Has 2 Well Sized Bedrooms & Comes Fully Furnished W/Everything You Need To Live comfortability. Contemporary kitchen with quartz counters, sleek cabinetry, and premium built-in appliances. Enjoy top-tier amenities: fitness centre, party rooms, guest suites, lounges, and outdoor BBQ areas. Prime Don Mills & Eglinton location with quick access to DVP/404, upcoming Crosstown LRT, TTC routes, Shops at Don Mills, Ontario Science Centre, Aga Khan Museum, parks, schools, and everyday conveniences. Move In & Enjoy!! (id:47351)
4102 - 115 Blue Jays Way
Toronto, Ontario
Welcome To King Blue. Immaculate Fully Furnished 2 Bedroom 2 Bath Unit In The Heart Of The City! Many Upgrades Throughout With Gourmet Kitchen And Large Counter For Entertaining. Sun Filled Corner Unit With Breathtaking City And Lake Views. Large Balcony Along With Juliette In Master Bedroom. Parking Included (id:47351)
306 - 181 Sheppard Avenue E
Toronto, Ontario
Welcome To 181 East - A Brand New Never Been Lived In Unit Nestled Conveniently Between Bayview Village and Yonge & Sheppard. This One Bedroom One Bathroom Corner Condo Is Filled With Natural Light With Floor To Ceiling Windows With A 159 Sqft Wrap Around Balcony. The Kitchen Is Equipped With Modern Integrated Appliances And A Open Concept Large Living Room Perfect For Entertaining. The Bedroom Has A Sizeable Walk In Closet And East Facing Unobstructed Morning Light. High Speed Internet Is Included. Amenities Include Co-Working Space, Event Lounge, Fitness Studio, Kids Play Space, Games Room, Visitor Parking & 24HR Concierge. (id:47351)
4505a - 1 Concord Cityplace Way
Toronto, Ontario
Experience elevated urban living in this brand-new, never-lived-in, south/east-facing corner 3-bedroom residence at Concord Canada House, Toronto's premier downtown address beside the CN Tower and Rogers Centre. This stunning suite is like no other and offers 908 sq. ft. of interior space plus a 125 sq. ft. heated balcony with unobstructed views of Lake Ontario and the Rogers Centre - even watch Blue Jays games from the comfort of home. Featuring high-end finishes throughout and top-of-the-line Miele appliances, this residence embodies luxury and sophistication in every detail. Residents enjoy first-class, resort-style amenities, including an 82nd-floor Sky Lounge and private kitchen, wine lockers, working pods, dipping pool, indoor pool, Jacuzzi, sauna, steam room, hot and cold plunge baths, and an indoor ice-skating rink. State-of-the-art fitness centres located on the 10th and 68th floors, complete with change rooms and spa-inspired facilities, elevate the experience even further. Perfectly located steps from the Waterfront, Union Station, Scotiabank Arena, and Toronto's finest dining, shopping, and entertainment, this residence redefines luxury city living at its finest. (id:47351)
3008 - 99 Harbour Square
Toronto, Ontario
*High Floor Executive Corner Suite With Breathtaking Full View Of Lake Ontario *Every Room Has Unobstructed View Of The Water *The Suite Is Close To 2,000 Sq. Ft. Comes With 2 Parking Spots & A Locker *Nestled In The Vibrant Waterfront Community *This Is A World Class Building *After Work Can Relax In The Indoor Swimming Pool Or Rooftop Garden Or Exercise In The Gym *Kitchen & Both Bathrooms Fully Renovated (id:47351)
2109 - 30 Gloucester Street
Toronto, Ontario
Urban Style at Gloucester Gate. Step into this charming one-bedroom unit at 30 Gloucester Street, where every inch is designed for city living. Efficiently designed, this bright and open suite maximizes every detail. The kitchen, with its modern and sleek appliances(cooktop with convection oven above), lends a chic, metropolitan feel. The clean lines and layout evoke that unmistakable New York vibe, thanks to its prime downtown core location with views of the bustling skyline and soaring new high-rise condos. Ideal for first-time buyers, pied-a-terre seekers, and investors alike. Enjoy unbeatable downtown access steps from Yonge Street and the subway, trendy cafes, notable dining destinations, nearby shopping at Eaton's Center, Yorkville, Wellesley Community Center, ROM, and U of T. Building amenities include a large balcony, outdoor BBQ area, library, exercise room, party room and an outdoor enclosed dog park. Live in a vibrant neighbourhood that offers diversity and sustainability, where culture, convenience, and community go hand in hand seamlessly. **Property Taxes Included in Maintenance Fees** (id:47351)
614 - 251 Jarvis Street
Toronto, Ontario
Experience Modern Downtown Living At 251 Jarvis St! This Bright And Stylish 1 Bedroom, 1 Bathroom Suite Features An Open-Concept Layout With Sleek Finishes, Floor-To-Ceiling Windows, And A Private Balcony Offering Plenty Of Natural Light. Enjoy A Contemporary Kitchen With Built-In Appliances, A Spacious Bedroom With Ample Closet Space, And A Functional Living Area Perfect For Both Relaxing And Entertaining. Located In The Heart Of Toronto, Steps To Dundas Square, Eaton Centre, TMU, Transit, Dining, And Entertainment Ideal For Urban Professionals Seeking Convenience And Vibrancy! (id:47351)
99 Bannockburn Avenue
Toronto, Ontario
Stunning Custom-Built Luxury Home in One of Toronto's Most Coveted Neighborhoods! This elegant, meticulously crafted residence boasts a perfect blend of luxurious finishes and grand architectural features throughout. Enjoy a sun-drenched south-facing backyard with walk-outs from the main level to a beautiful deck, plus walk-out from the finished basement. The main floor features dark-stained oak flooring paired with imported limestone tiles in the hallway and kitchen. The gourmet chefs kitchen is a showstopper, offering luxury granite countertops, a massive central island with breakfast bar, and an open-concept layout that flows seamlessly into the family room perfect for entertaining. Fully finished basement with a wet bar, media room, playroom, and mudroom .Classic stone and brick exterior for timeless curb appeal. This home truly offers upscale living in one of Toronto's most desirable communities. (id:47351)
273 Sheppard Avenue W
Toronto, Ontario
Location, Location! Outstanding opportunity in one of North York's most sought-after areas just steps from the Yonge & Sheppard corridor. This standalone office building sits on a prime 4,125 sq. ft. lot and offers incredible potential for an end user or developer to renovate, reposition, or redevelop. With recent zoning and density increases in the area, this property represents a smart investment in a rapidly transforming district. (id:47351)
1116 - 7 Lorraine Drive
Toronto, Ontario
Spacious 2+1 bedroom, 2 bathroom condo at Sonata Condo in the heart of North York! This bright and functional layout features an open-concept living and dining area with floor-to-ceiling windows and a walkout to the balcony. The modern kitchen is equipped with stainless steel appliances and ample storage. The primary bedroom offers a 4-piece ensuite and large closet, while the versatile den can be used as a home office. Located in a highly desirable neighborhood, just steps to Finch Subway Station, restaurants, shops, parks, and top-rated schools. Building amenities include a fitness center, indoor pool, sauna, party room, guest suites, and 24-hour concierge. Perfect for families and professionals seeking comfort and convenience! (id:47351)
1901 - 575 Bloor Street E
Toronto, Ontario
Modern and elegant 1-bedroom condo located in the prestigious Via Bloor community. This bright unit offers a functional open-concept layout with floor-to-ceiling windows and sleek finishes throughout. The kitchen features integrated stainless steel appliances, quartz countertops, and ample storage, perfect for urban living. The spacious bedroom includes a large closet and stunning city views. Enjoy the convenience of in-suite laundry, a private balcony, and access to world-class building amenities, including a fitness center, rooftop terrace, pool, and 24-hour concierge. Ideally situated near Yorkville, Sherbourne Subway Station, parks, restaurants, and shopping, this unit is perfect for professionals or singles seeking a vibrant downtown lifestyle. (id:47351)
3 - 1174 Eglinton Avenue W
Toronto, Ontario
One interior office with window and pot lighting. Approx. 100 sq ft. Ideal for sole practitioner/therapist, lawyer, ND, small business owner. Ideal for the out of home office. A shared bathroom and waiting area in hall. Office on 2nd floor, 24hr access. Inclusive of utilities, exception phone and internet/cable. Close to Eglinton West Subway Station, and soon to be Eglinton Crosstown LRT. Green P parking and street parking are available in the area. Can be made avail Jan 1 or Feb 1, 2026. (id:47351)
Lower - 36 Dudley Avenue
Toronto, Ontario
This fully renovated lower level cul de sac house, situated in a prestigious location. With two bedrooms and a full bathroom, you'll enjoy a cozy and comfortable living experience. Your very own brand new front loader washer and dryer provide convenience and privacy, ensuring you won't have to share with upstairs residents. The kitchen features quartz countertops, a beautiful island, and ample storage space. Beautiful finishes adorn the entire space. This space comes with 1 parking spot. This centrally located gem is close to schools, TTC, grocery stores, and highways, making it an ideal place to call home. (id:47351)
1510 - 72 Esther Shiner Boulevard
Toronto, Ontario
Fantastic Location! Bright And Spacious Unit Of The Luxury Tango 2 Condo. Unit Has A Balcony W/Beautiful North City View And A Modern Kitchen With Granite Countertop. Easy Access To Highway 401 And 404. Steps To Leslie & Bessarion Subway, Go Train Station, North York General Hospital. Its Excellent Amenities Include Gym, Snooker Table, Party Hall, Outdoor Patio With BBQ, Guest Suites, Visitor Parking, Reading Room, Concord Shuttle Service To Go And Subway,24*7 Concierge. (id:47351)
420 - 251 Jarvis Street
Toronto, Ontario
Excellent value in Downtown Toronto! This perfectly laid-out one-bedroom unit offers ample living space, practicality, and an unmatched AAA Location. Large bedroom and unobstructed view with a balcony for daily natural daylight. Plenty of Storage space and Ensuite Laundry. Laminate throughout, no carpet. Very clean unit, kept with care! Central location with plenty of area amenities including transit at the doorstep, Ryerson U, Financial district, restaurants, shops, grocery store and much more. Locker included. Top-of-the-line amenities, including a gym, yoga, pool, BBQ, movie room, and social room. (id:47351)
Lph09 - 120 Broadway Avenue
Toronto, Ontario
Untitled Condos North Tower LOWER PENTHOUSE unit, 24th floor, Functional 1-Bedroom, 1-Bathroom Suite with Southeast view, Spacious Bedroom offers a Huge Window with Floor-To-Ceiling Windows With Natural Light, Creating A Warm And Inviting Ambiance Throughout. The Sleek, OpenConcept Kitchen Boasts Quartz Countertops, Integrated Appliances, And Contemporary Finishes -Seamlessly Blending Comfort And Sophistication In The Heart Of Midtown Toronto. Enjoy WorldClass Amenities Including A Fully Equipped Fitness Centre, Outdoor Pool,Rooftop Terrace With BBQ Area, Party Room, Co-Working Space, And 24-Hour Concierge Service.Ideally Located Minutes Walk Away From Eglinton Subway Station, The Upcoming Eglinton LRT,Trendy Restaurants, Cafes, Grocery Stores, And All The Vibrant Offerings Of Yonge & Eglinton (id:47351)
420 - 251 Jarvis Street
Toronto, Ontario
Excellent layout one-bedroom unit with plenty of closet space. Large bedroom, unobstructed view with balcony for natural daylight. Ensuite Laundry. Very clean unit kept with care! AAA location close to downtown amenities including transit, Ryerson U, Financial district, restaurants, shops, grocery store and much more. Locker included. Top of the line amenities including gym, yoga, pool, BBQ, movie room, social room etc. (id:47351)
Main Fl - 25 Coulson Avenue
Toronto, Ontario
Forest Hill Village... This Renovated Suite Is Situated In The Heart Of Forest Hill Village South And Located Half A Block From The BISHOP STRACHAN SCHOOL And Four Blocks From UPPER CANADA COLLEGE. This Updated 2 Bed & 2 Bath Apartment Has Large Principal Rooms And An Oversized Living Room. Includes A Walk/Out To A Patio In The Rear Yard... 1 Car Garage Parking. New Kitchen Appliances... Private Kitchen Appliances... Newer Private Laundry... Parking... Available Occupancy Immediate... Short Walk To St Clair TTC Subway Station, LCBO, Restaurants, Bars, Groceries And Personal Services. (id:47351)
Backyard Apt. - 2130 Royal Gala Circle
Mississauga, Ontario
Separate entrance1 Bedroom apt Available. Brand New Detached House With Elevator, Hardwood Floor Thru Out, Upgrade Contemporary And Luxury, In Mississauga Beautiful Lakeview Community. 20 Mins By Go Train To Downtown Toronto. 10 Mins Drive To Square One And Port Credit Go Station, 15 Mins To U Of T Mississauga. 5 Mins To Outlet Mall & Sherway Gardens Shopping Center. Share 25% Utilities, Driveway Parking available $50/month. Aaa Tenant. No Smoking/Cannabis/Pet. (id:47351)
9 Guiness Avenue
Toronto, Ontario
Extra laundry upstairs. Upgraded living and Kitchen floor. Fantastic Opportunity To Own A Spacious Detached Bungalow, Featuring 3 Bedrooms Upstairs and 4 Bedrooms in the basement. 2 Separate Entrance for basement, Separate Laundry, Parking For Up To 3 Cars, Perfect For Large Families Or Investors, Close To Schools , Ttc. (id:47351)
22 Patterson Avenue Unit# Lower
Brantford, Ontario
Introducing the Lower Unit at 22 Patterson Street! This bright, well-appointed unit includes 2 bedrooms, 2 dedicated parking spaces, and the comfort of in-suite laundry. Set in a desirable neighborhood, it’s just minutes from all major amenities. (id:47351)
