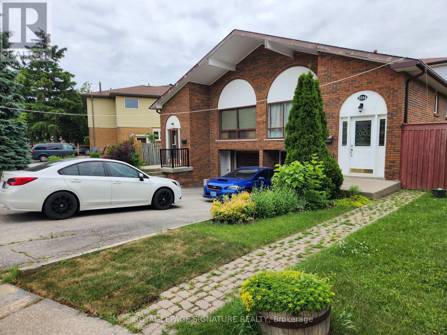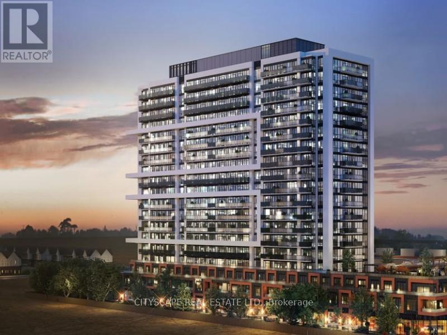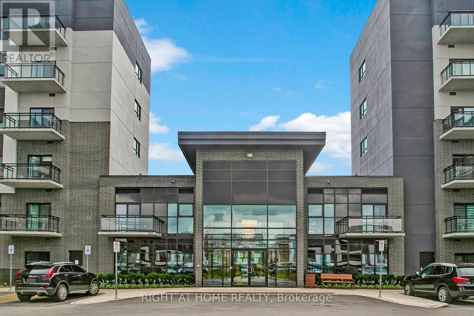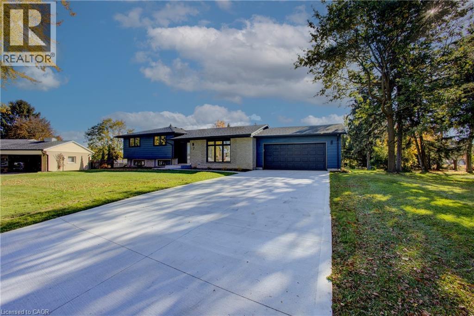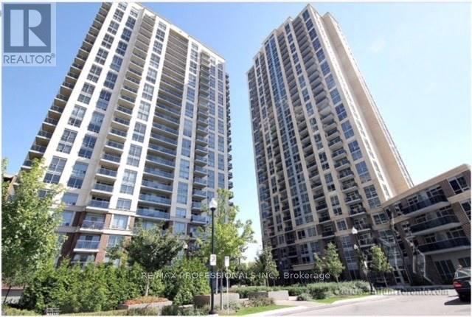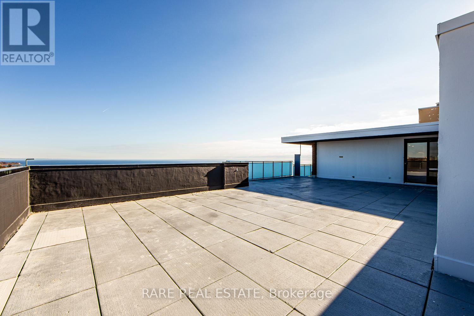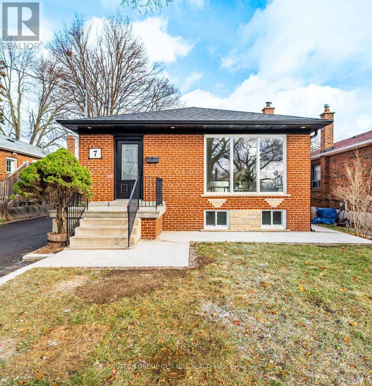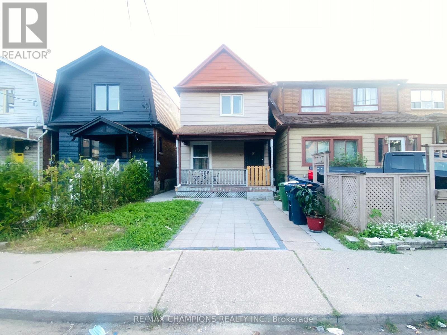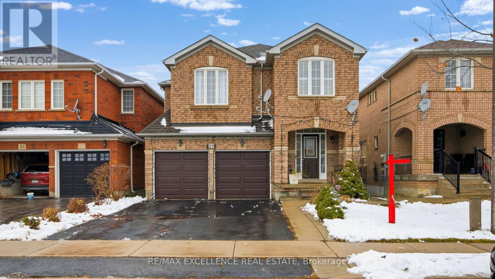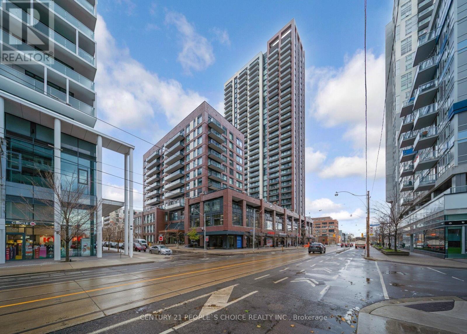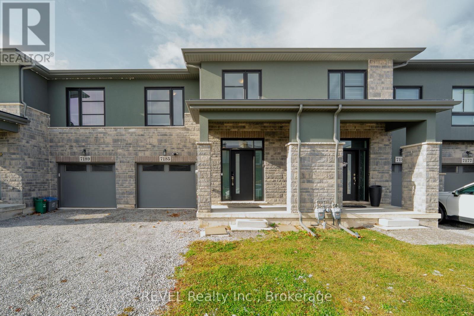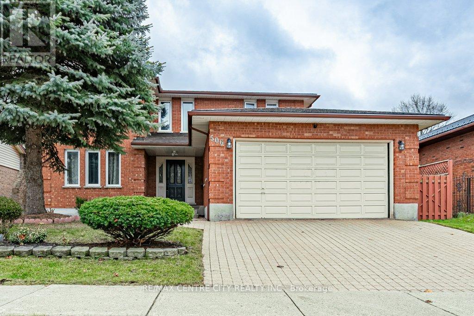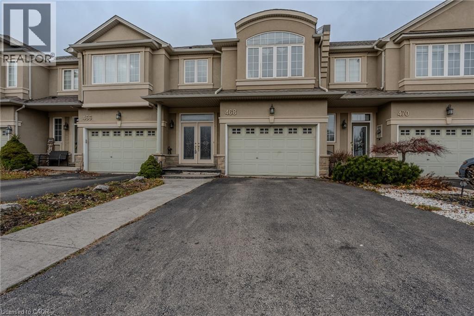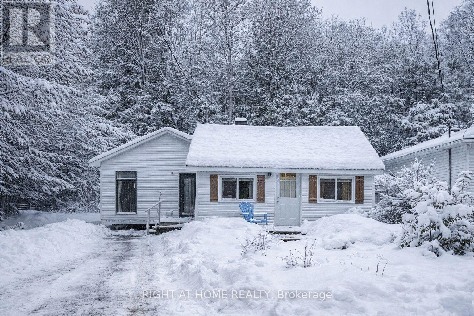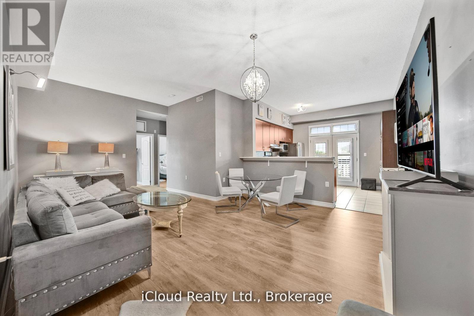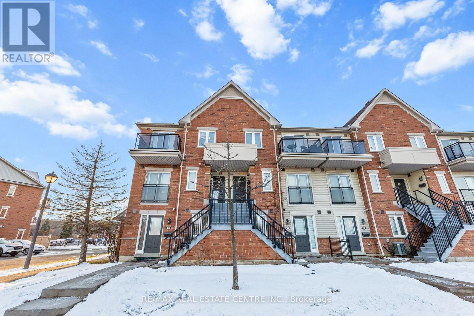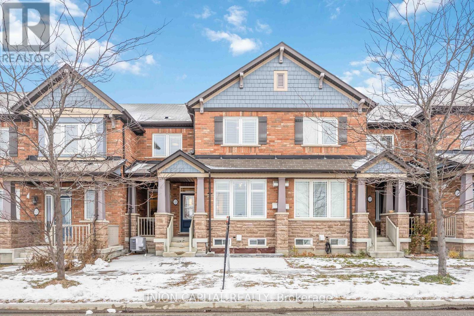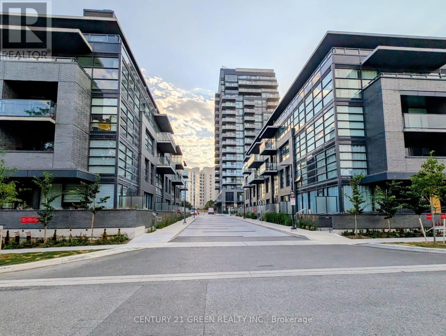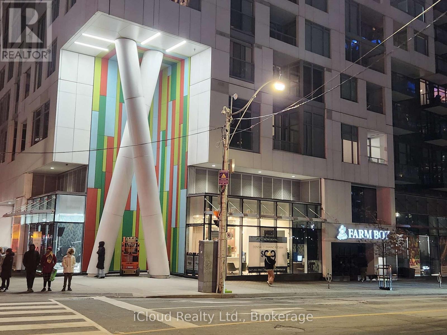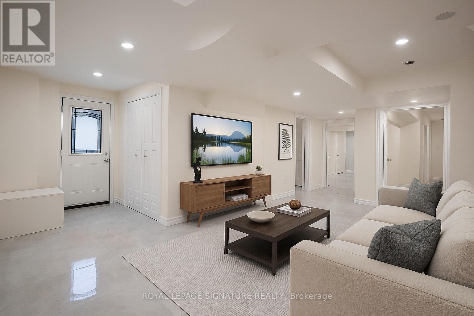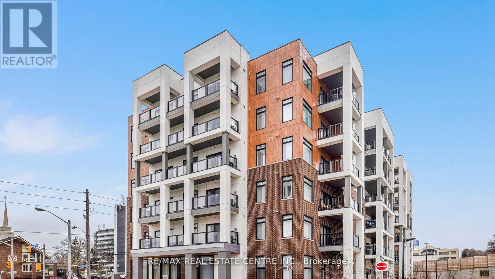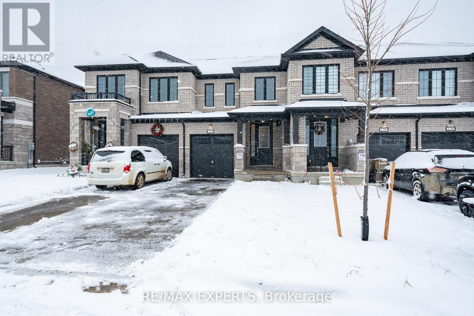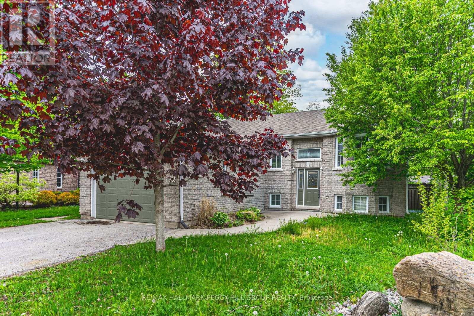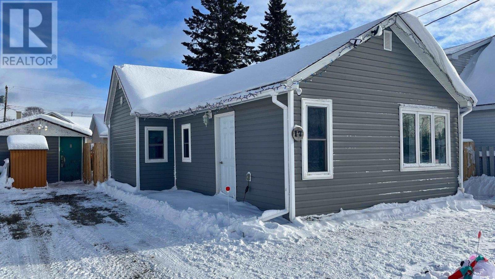3334 Tallmast Crescent
Mississauga, Ontario
Welcome To Erin Mills! This Beautifully Updated 3-Bedroom, 1-Bathroom Semi-Detached Home Offers A Perfect Blend Of Space, Style, And Comfort. Featuring Stunning Modern Upgrades Throughout, This Residence Is Move-In Ready And Ideal For Families Seeking Both Convenience And Charm. Nestled In A Highly Desirable, Family-Friendly Neighbourhood, You'll Be Just Steps From Schools, Parks, Places Of Worship, Shops, And Restaurants - Everything You Need Right At Your Doorstep. Don't Miss Your Chance To Call This Gem Home Sweet Home. Main And Second Floor Only. (id:47351)
1735 - 2425 Simcoe Street N
Oshawa, Ontario
Welcome to UC Tower, where modern design meets sophisticated living in the heart of Oshawa's thriving north end. This brand-new 2-bedroom, 2-bathroom luxury unit offers a perfect blend of comfort, style, and convenience.Step into an open-concept living space featuring floor-to-ceiling windows, 9-foot ceilings, and premium finishes throughout. The designer kitchen boasts sleek quartz countertops, stainless steel appliances, and modern cabinetry, ideal for both everyday living and entertaining. The spacious primary suite includes a walk-in closet and a spa-inspired ensuite bathroom, while the second bedroom provides the perfect space for guests, a home office, or a growing family.Enjoy panoramic city views from your private balcony, or take advantage of the building's state-of-the-art amenities, including a fitness center, party lounge, rooftop terrace, 24-hour concierge, and secure underground parking.Ideally situated minutes from Ontario Tech University, Durham College, shopping, dining, parks, and Highway 407, this unit offers both convenience and an upscale lifestyle.Experience contemporary luxury living at UC Tower - where every detail is designed for modern comfort (id:47351)
603 - 102 Grovewood Common
Oakville, Ontario
Stunning 1+1 In Penthouse in The Heart Of Oakville! One Of A Kind Luxury Condo With 10Ft Ceiling! Top Floor With No Tenants Above! This Luxury Condo with 1 Parking & 1 Locker, Has Many Upgrades: Open Concept Kitchen With S/S Appliances, Entertainment Island And High Cabinets with Extra Storage, Upgraded Bathroom With Frameless Glass Shower. Large Master Bedroom With Extra Wide Closet And Large Window. 643 Square Feet includes Living Area With Stunning Walk Out Balcony. Gym and Party Room on the main floor + Visitor Parking Area. Close To Grocery, School, Parks, Restaurants, Transit And Much More! (id:47351)
7 Trillium Court
Heidelberg, Ontario
Charming Move in Ready Side Split on a Private Court in Heidelberg Nestled on a quiet court in Heidelberg, this beautifully extensively renovated side split sits on a stunning property lined by evergreens and within view of a farmer’s field — offering rare privacy and peaceful country charm, yet all the town amenities. Perfect size home, the setting, yard, and location make it truly special. Inside, you’re welcomed by a bright and inviting living room, perfect for entertaining family and friends. The central kitchen features modern updates and adjoins a comfortable dining area. Upstairs, you’ll find three spacious bedrooms and a stylishly updated family washroom. The lower level adds versatility with a fourth bedroom or den with look-out windows, a nice size family room, and a convenient 4-piece bath. The basement level provides even more space — ideal for a games room, home gym, or media theatre area, with electrical already in place for a projection screen. Step outside to enjoy the deck and expansive backyard — a blank canvas for your garden, play area, pool or future outdoor retreat. A full double garage with access to the rear yard completes this charming property. Renovations in (2024 and 2025) include, upgraded insulation, windows, and doors, concrete walk-way and drive way, roof shingles, washrooms, kitchen, lighting, hardware, doors and trim, flooring, paint, electrical panel, sump-pump, landscaping, and so much more. Move in ready. Properties like this rarely come available in this sought-after community. Just minutes from St. Jacobs Farmers’ Market and North Waterloo, this home offers the perfect blend of small-town charm, privacy, and convenience.* 3photos are virtually staged photos. (id:47351)
2805 - 3 Michael Power Place
Toronto, Ontario
Clean, spotless, beautiful condo in Palais Royale with stunning south view of CN Tower and Lake Ontario from double size balcony. Kitchen is modern with stainless steel appliances and granite counter top. Neutrally painted. One parking , one locker. The condo has an indoor swimming pool. No smoking. No pets. (id:47351)
Ph05 - 55 Livingston Road
Toronto, Ontario
Welcome to an exceptional penthouse residence, fully renovated from top to bottom and offering a modern, luxurious retreat overlooking protected conservation land and the waters of Lake Ontario. This spacious 1,420sf three bedroom, two bathroom home features a refined primary suite with a three piece ensuite and walk in closet. Throughout the home are brand new windows, radiant heating, individual heat pump AC units for year round comfort, and parking available through the building on a monthly rental basis.The open concept living, dining, and Italian designed kitchen form the heart of the home, complete with full size stainless steel appliances, an oversized waterfall quartz island, and a striking tiled feature wall. A dedicated laundry room with custom shelving adds everyday functionality, while new vinyl flooring flows throughout the home, aside from the bathrooms. Roller shades with safety cords finish every window.The expansive northeast facing terrace spans over 512sf and serves as an extension of the living space during warmer months, offering power outlets, BBQ capability, and rare unobstructed views of Lake Ontario and preserved green space.Residents enjoy an impressive selection of amenities including an outdoor pool, tennis court, gym, sauna, EV charging, bike storage, and a dedicated outdoor BBQ area. Twenty four seven emergency service and upcoming common area upgrades add to the appeal. Notably, this is not a condo building, offering added stability for long term tenants.Located in the highly sought after Guildwood Village community, the area blends natural beauty with urban convenience. Enjoy nearby dining, shopping, excellent transit connections, golf clubs, and kilometres of scenic walking paths. This is lakeside living at its finest in one of Toronto's most picturesque neighbourhoods. (id:47351)
7 Heatherglen Road
Toronto, Ontario
Welcome to 7 Heatherglen Rd in the heart of Etobicoke! What's not to Love about this House? It has been recently renovated from top to bottom! Beginning with the outside, this house features brand new 6+ vehicle asphalt driveway providing ample parking space! Upgraded windows through-out, concrete border around the property and a concrete pad at the rear patio-area ready for your summer gazebo for entertaining family and friends. The backyard also has a shed great for extra storage space. Now, let's head on over to the inside features, where there are 3 spacious bedrooms on the main floor, open concept living and dinning rooms, hard-wood through-out, upgraded LED potlights through the entire home. Brand new kitchen with ceramic floor, custom backsplash, granite countertop and NEW stainless steel appliance. There are two laundry rooms in this property; one on main floor and the other in the basement, making it very convenient. The basement has a separate private entrance from the side, leading you to a 3 bedroom basement with a kitchen and it's own laundry! Also, this property has brand new furnace and a upgraded electrical panel. Spacious detached bungalow that is fully renovated with ample amount of driveway parking, with a great floor plan that just works perfectly with the open concept living, dining rooms and kitchen, making it the perfect bungalow! (id:47351)
Bsmt - 734 Willard Avenue
Toronto, Ontario
Renovated Bloor West Village Home Situated In A Friendly And Safe Neighbourhood! This Bachelor Apartment Features Pot Lights, Kitchen Appliances And Laundry. High End Porcelain Tiles In Bathroom And Vinyl Floors In Kitchen. Close To Schools, Shops, Ttc, Restaurants, Highways And More! 100Ft Deep Fenced-In Pvt Yard. Completely Separate And Private Entrance To Bsmt. (id:47351)
59 Linderwood Drive
Brampton, Ontario
This stunning home features 4 spacious bedrooms and 3 upgraded bathrooms on the main floor, complemented by fresh paint, upgraded fixtures, a new front door, a new garage door, and beautiful hardwood floors throughout. The modern kitchen shines with new Granite countertops, a gas stove, and stainless steel appliances. Enjoy multiple living spaces including a separate family room, dining room, and an additional living room on the second floor, perfect for growing families. Step outside to a private backyard deck with a charming gazebo-ideal for entertaining. The home also includes a fully finished 2-bedroom basement with its own separate entrance and separate laundry, offering incredible potential for extended family or rental income. (id:47351)
323 - 35 Tubman Avenue
Toronto, Ontario
Welcome to this beautifully designed suite in the prestigious condo building by Daniels. This 1-bedroom + den with 2 full bathrooms offers the perfect blend of style, comfort, and functionality - ideal for a working professional or couple seeking modern downtown living in a quiet pocket of the city. The versatile den is your blank canvas perfect for a home office, guest space or kids' room. The bright and spacious layout features floor-to-ceiling windows with roller blinds, 9-ft ceilings, and fresh contemporary finishes throughout. Enjoy a sleek modern kitchen with quartz countertops, backsplash, quartz countertop island, modern cabinetry, state-of-the-art appliances, and a full-size washer and dryer. The primary bedroom includes a solid core door and a 4-piece ensuite bathroom providing both privacy and convenience. Located in the vibrant, newly transformed Regent Park neighborhood, just steps to Toronto Metropolitan University (TMU), George Brown College, Toronto Eaton Centre, grocery stores, retail, dining options, public transit, and beautiful nearby parks - offering the best of urban living and convenience. Residents enjoy access to luxurious amenities, concierge, fitness center, rooftop terrace with BBQ, a stylish party room, meeting room, kids' zone, children's play area and convenient visitor's parking. Parking and locker are included in price. Locker and Gym on the same floor level. Come see it - you'll be impressed! (id:47351)
7185 Parsa Street
Niagara Falls, Ontario
Welcome to this newly built two-story townhouse in Niagara Falls! This bright and modern four-bed, three-bath home features warm tones and an open-concept main floor with high ceilings, pot lights, and a stylish kitchen with stainless steel appliances, quartz countertops, a center island, subway tile backsplash, and under-cabinet lighting. The dining area offers ceramic floors and a large window, while the spacious living room boasts dark hardwood floors, big windows, and a walkout to the backyard.Upstairs, the private primary bedroom includes a walk-in closet and a three-piece ensuite with a freestanding shower and quartz countertops. Three additional bedrooms down the hall provide generous space, natural light, and ample closets.Modern, inviting, and move-in ready-this home is a fantastic opportunity in a prime Niagara location. (id:47351)
506 Eaton Park Drive
London South, Ontario
Welcome to 506 Eaton Park Drive in London's Berkshire Village Community. This executive 2 Storey, 5 bedroom, 4 bathroom home spans over 2500 square feet above ground with additional 1260 square feet of finished space in the lower level. The exterior is made of beautiful red brick and the property is steps to shops, banks, schools, major city routes, public transit and hospitals. The main level features a large open foyer that leads to a formal living room, and an eat in kitchen which opens to the family room. There is also a separate formal dining room and an office. The main floor laundry room and a 2 piece bathroom are conveniently located and inside access to the oversized double car garage. There is also a large sun room off the rear serving as a 3 season sunroom. Ascend the winding staircase to the upper landing which invites you to 4 large bedrooms each with double closets, 2 of which also have walk in closets. The master bedroom is finished with a 4 piece ensuite, walk in wardrobe and a Juliet balcony. The upper hardwood flooring is pristine. The finished basement features an in law suite with living room, bedroom, bathroom, dining room, kitchen, and plenty of storage. Steps to shopping, public transit, schools and major routes. (id:47351)
468 Stonehenge Drive
Ancaster, Ontario
Welcome to 468 Stonehenge Drive, Free Hold with road maintenance , a beautifully Freehold appointed townhome nestled in the prestigious Ancaster Meadowlands community. This spacious carpet free offer 3 bedrooms, 2+2 bath residence offers an open-concept main floor with rich hardwood flooring, perfect for family living and entertaining alike. The fully finished basement includes Recreational and a bathroom, providing versatile space ideal for a guest suite, home gym, or media room_ Step outside to enjoy a fully fenced backyard, offering privacy and room to relax or entertain. Located just minutes from top-rated schools, upscale shopping, fine dining, scenic trails and easy access to Alexander Lincoln and HWY 403. (id:47351)
15 Willis James Lane
Mcnab/braeside, Ontario
This bungalow home feels like a hidden retreat, where cathedral ceilings stretch overhead and every corner tells a story. This home was renovated in 2022 and in 2023, it grew even sweeter with a professionally approved extension that added a cozy living room for movie nights and a bright bedroom with its own closet for all the little luxuries of life. Mornings are best spent on the front deck with a steaming coffee in hand, while evenings invite you to the back deck to catch the last glow of the sunset or sip wine under the stars. The renovated kitchen makes cooking a joy, laundry is right where you need it, and the open concept keeps everything flowing effortlessly. Its a home that feels playful yet practical, ready for quiet weekends, lively evenings, and everything in between. Roof (2022), most windows (2022 & 2023), Washer & Dryer (2025), Septic tank's age is unknown but it was emptied October 2025. Book your visit and see why this charmer is worth falling for! ** This is a linked property.** (id:47351)
411 - 1440 Main Street E
Milton, Ontario
Luxurious Top-Floor Corner Unit Penthouse with 10ft Ceilings in Prime Milton Location. Experience elevated living in this stunning 9yr. old sun-filled penthouse situated in one of Milton's most sought-after communities. Thoughtfully designed 2 Bed/2 Bath spacious layout, 1148 Sqft. including 65 sq. ft. Balcony, highlighted by soaring 10-foot ceilings, expansive windows, upgraded laminate floors throughout, and a bright, open-concept layout that exudes modern sophistication. The primary suite serves as a private sanctuary, featuring a walk-in closet and a luxurious ensuite with a bathtub. The spacious second bedroom is perfect for guests, family, or a home office, complemented by a nearby three-piece bathroom for added convenience. Enjoy the ease of one underground parking space with a locker located directly behind it, providing both accessibility and ample storage. Exceptional building amenities including a party room with a kitchen, meeting space, fitness centre, car wash station, and ample visitor parking. Designed for contemporary lifestyles, this penthouse seamlessly blends comfort, style, and functionality all within a close proximity to Milton's best amenities- Milton Go, Hospital, Parks, Library and Transit. Don't miss your opportunity to own this exceptional penthouse and experience luxury condo living at its finest! (id:47351)
33 - 4620 Guildwood Way
Mississauga, Ontario
Two owned parking spots set this home apart, offering rare convenience in Mississauga! Welcome to 4620 Guildwood Way, Suite 33 - a stylish 2-storey townhouse featuring 2 bedrooms and 2 washrooms. Enjoy the privacy of no neighbors upstairs, making this residence feel more like a house than a condo. Step onto your balcony and take in the stunning Mississauga skyline views, the perfect backdrop for morning coffee or evening relaxation. The location is unbeatable - minutes to Square One, highways, schools, parks, and transit, ensuring everything you need is right at your doorstep. This property combines prime location, thoughtful design, and exceptional value - ideal for professionals, families, or investors looking for a standout Mississauga address. (id:47351)
526 Church Street
Markham, Ontario
Welcome to 526 Church Street, a beautifully maintained 4 bedroom freehold townhouse with loft in the heart of Cornell, one of Markham's most desirable and family friendly communities. Builtby Ballantry Homes, this spacious layout offers exceptional functionality and comfort for growing families. The main floor features 9 ft ceilings, hardwood floors, and hardwood stairs with runner, creating a warm and inviting atmosphere. The home has been freshly painted and upgraded throughout, including California shutters, updated lighting, and a bright, open-concept living space ideal for everyday living and entertaining. Thoughtful improvements include custom garage shelving, an updated second floor laundry room countertop and professional interlock in both the front and backyard for beautiful, low-maintenance outdoor enjoyment. The second floor includes generously sized bedrooms with the loft offering incredible versatility. Perfect as a family room, office or playroom. This well-kept property truly offers move-in convenience with pride of ownership throughout. Located in a prime Cornell location with top-rated schools, Cornell Community Centre & Library, Cornell Bus Terminal, Markham Stouffville Hospital, parks, splash pads, and kilometres of walking trails just steps away. A short drive brings you to Historic Main Street Markham, GO Transit, and easy access to Hwy 407.A fantastic opportunity to own a spacious, turnkey home in a vibrant, community-focused neighbourhood. (id:47351)
323c - 1612 Charles Street
Whitby, Ontario
Welcome to the Landing By Carttera! Luxury Low Rise. One of the largest 1+den unit in the building. The Den can be used as second bedroom by adding a small partition. Large Balcony for your entertainment. Well Situated Near Hwy 401/407 & Whitby Go. Close To Shopping, Dining, Entertainment, Schools, Parks, Waterfront Trails +More! Building Amenities Include Modern Fitness Centre, Yoga Studio, Private & Open Collaboration Workspaces, Dog Wash Area, Bike Wash/repair Space, Lounge & Event W/ Outdoor Terrace For Barbecuing +More! High Demand Waterfront. Short 3 Minute walk to GO train & waterfront. Parking Included. Buyer's agent is responsible for verifying all details as per MLS listing, including measurements, inclusions, and property features. (id:47351)
1015 - 576 Front Street W
Toronto, Ontario
This unit will take your breath away from the moment you walk in. Extraordinary upgrades from the builder. Spacious 36" (family size) double door Samsung fridge, Induction (safe to touch cooktop) Samsung stove. Smudge proof S/S Whirlpool Dishwasher, Panasonic built-in microwave. 5 cft (Family size) front load washer, 7.4 cft (family size) steam dryer. High-end black melamine kitchen cabinets. Under cabinet lights, wainscoting and decorative wall panels. Remote controlled LED lights in every room. 9-ft ceilings throughout. This unit is fully furnished with sofa, chair, coffee table, 55" wall mounted TV, 7-drawer chest, Dining Table with 3 chairs, leisure set in the balcony. Prim BR has 3-pc ensuite, a walk-in closet, Queen size bed and writing desk , queen size bed and drawer chest in 2nd BR. Short Walk to Rogers Centre, CN Tower, Ripleys Aquarium, Entertainment District, Lake Ontario, Loblaws flagship store, Billy Bishop Airport. Direct streetcar to Union Station and CNE. Farm Boy Supermarket in the building. One-of-a-kind StackT Market across the street, huge shopping mall and food court in THE WELL next door. You will never have a dull moment! Minimum rental period is 3 months payable in advance. May be extended with mutual consent. (id:47351)
Basement - 77 Wheelwright Drive
Richmond Hill, Ontario
Bright and beautifully renovated basement apartment just minutes to Lake Wilcox, GO Station, YRT, parks, schools, and community centre. This spacious unit features a quartz kitchen with modern finishes, large windows, plenty of storage, and a versatile den with closet that can be used as a second bedroom. Enjoy the convenience of a separate entrance, private ensuite laundry, and one driveway parking spot included. Tenant to pay one-third of utilities and Hot water tank rental fee. No pets and no smoking, please. A stylish and comfortable place to call home in a prime Richmond Hill location! Note: Photos may have been digitally staged. (id:47351)
602 - 160 Canon Jackson Drive
Toronto, Ontario
Bright & Modern Condo for Rent in the Heart of Daniels Keelesdale. Don't miss this beautifully designed condo offering the perfect blend of comfort and convenience. Ideally situated in the vibrant Daniels Keelesdale community, this unit provides easy access to Hwy 401 & 400, public transit, shopping, and everyday amenities. Enjoy being just minutes from Yorkdale Mall, grocery stores, libraries, schools, and several parks including King Georges-Keele Parkette, Green Hills, and Gulliver Park. Filled with natural light, this open-concept suite features a spacious bedroom, ensuite laundry, and a stylish kitchen equipped with stainless steel appliances, quartz countertops, backsplash, and a functional island. Wide-plank laminate flooring adds a touch of modern elegance throughout. Step outside to your large private balcony with an unobstructed view, perfect for relaxing or entertaining. This is an exceptional rental opportunity in a prime location-ideal for professionals, couples, or anyone seeking a well-connected urban lifestyle. (id:47351)
124 Corley Street
Kawartha Lakes, Ontario
Welcome to this beautifully maintained 3 bedroom, 3 washroom townhouse, located in a prime area of Lindsay, Ontario. This modern home is perfect for families or professionals seeking comfort and convenience. The spacious living room offers plenty of natural light, ideal for entertaining or relaxing with family. The fully equipped kitchen features stainless steel appliances, quartz countertops, and ample storage space. The primary bedroom includes a walk in closets and an ensuite washroom. The two additional bedrooms provide generous space for children, guests, or a home office. Close to schools, shopping centres, public transportation, parks, and major highways. Move in ready and situated in a high demand location, this home is an excellent opportunity. Schedule your private viewing today. (id:47351)
Upper - 32 54th Street S
Wasaga Beach, Ontario
RENOVATED BEACH TOWN UPPER UNIT RETREAT OFFERING FAMILY-FRIENDLY COMFORT AND A PRIVATE BACKYARD ESCAPE! Live the Wasaga Beach lifestyle in this stylishly renovated upper unit, perfectly positioned within walking distance to sandy beaches, waterfront trails, parks, schools, and all your daily essentials. Set on a peaceful, quiet street lined with mature trees, this upper unit showcases fantastic curb appeal and a welcoming setting that's ideal for family living. Enjoy exclusive use of the garage and the fully fenced backyard, featuring a sprawling two-level deck, lush green space, and plenty of room to play, relax, or entertain under the trees. Inside, the bright and airy open-concept layout features a charming bay window in the living room, easy flow into the kitchen and dining area, and a sliding glass walkout to the back deck for effortless indoor-outdoor living and al fresco dining. With two full 4-piece bathrooms with bathtubs, in-suite laundry, stylish low-maintenance vinyl flooring, and three spacious bedrooms including a primary with a walk-in closet, this home offers unbeatable comfort and convenience. Just 15 minutes to Collingwood for even more dining, shopping, and recreation, this home is an exciting opportunity for growing families and professionals who desire ease of living, modern design, and an unbeatable location! (id:47351)
17 Third Ave
Wawa, Ontario
Discover a rare gem tucked into the heart of Wawa, Ontario — a home where the wild beauty of northern Ontario becomes your everyday backdrop. At 17 Third Street, you’re not just buying a house — you’re stepping into a lifestyle grounded in fresh air, natural rhythms, and endless outdoor adventure. This 2 bedroom move-in ready bungalow is perfect for the first time buyer or empty nester. With a detached garage and fully fenced yard, the back area is perfect for summer camp fires or entertaining friends and family. Call today to discover this Northern Ontario home. (id:47351)
