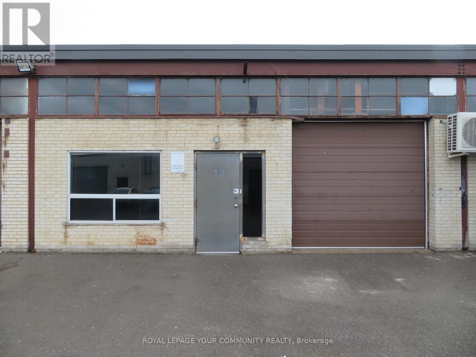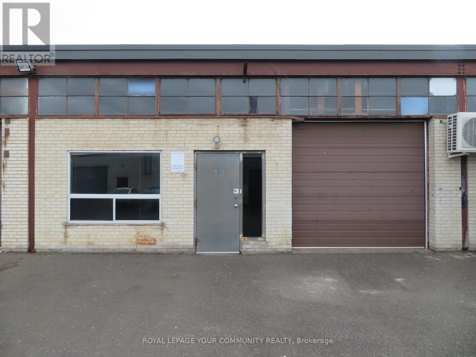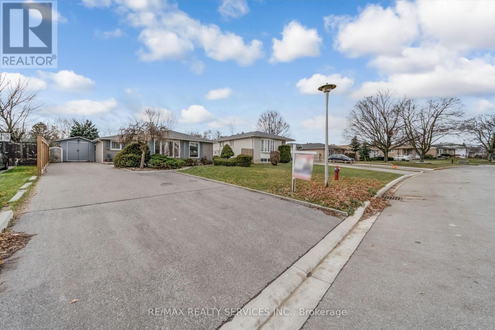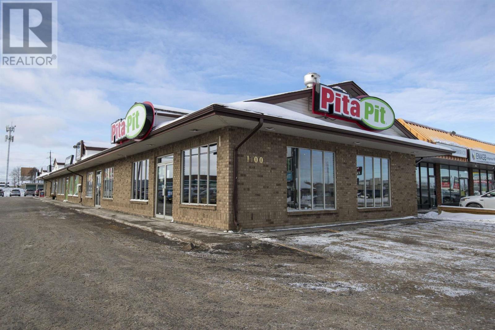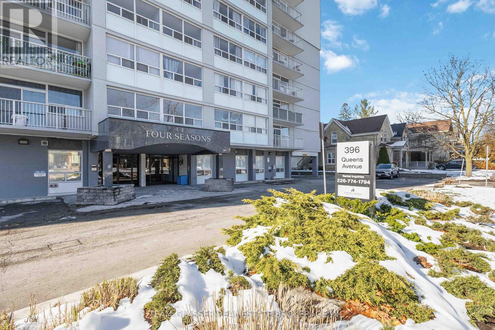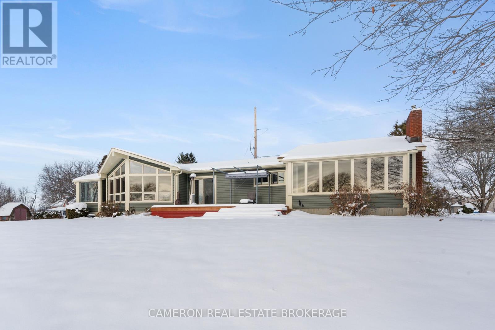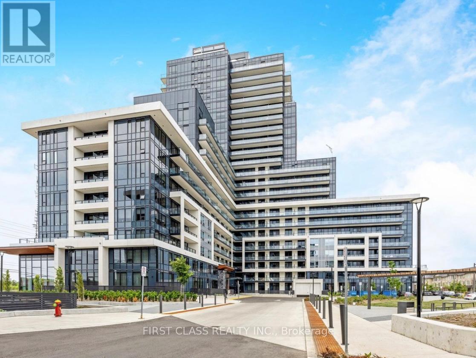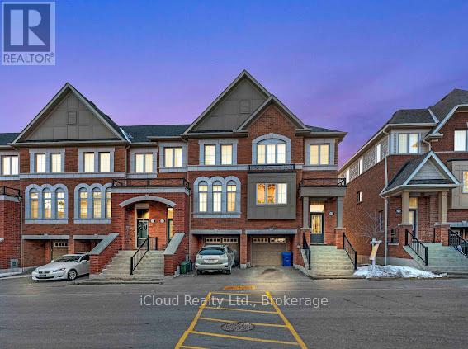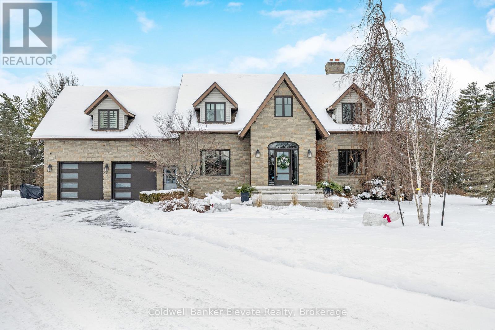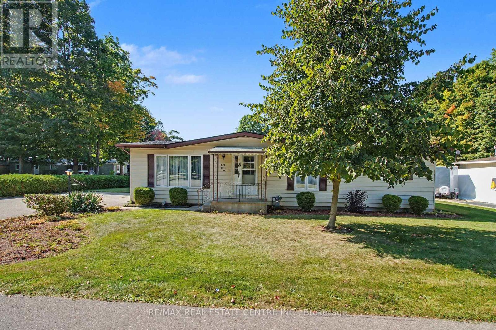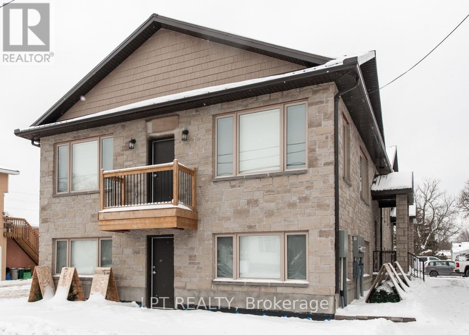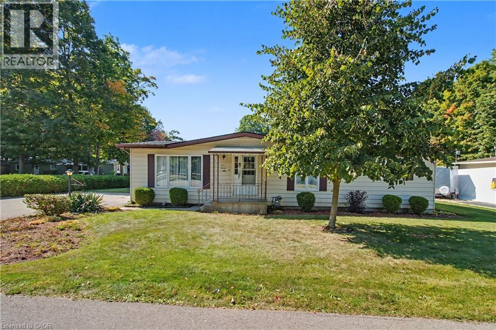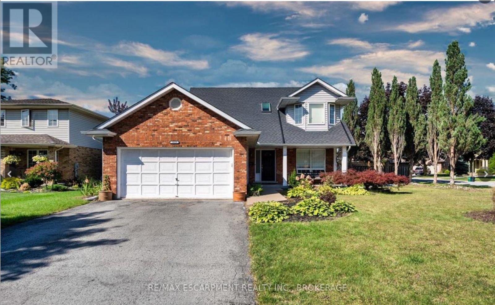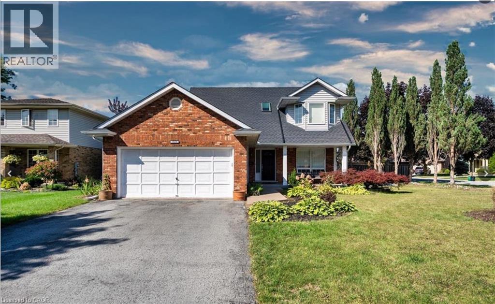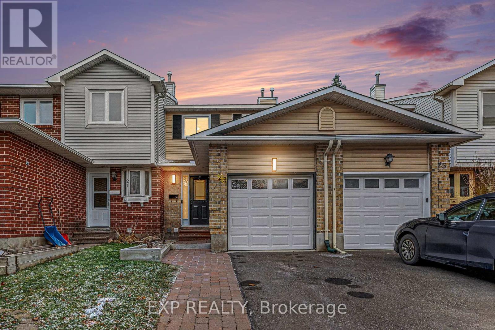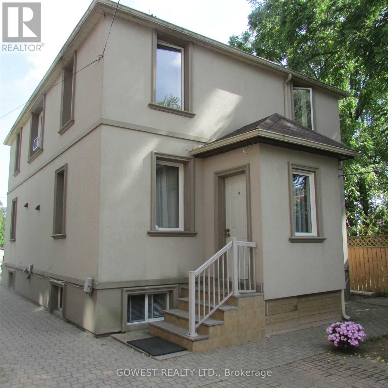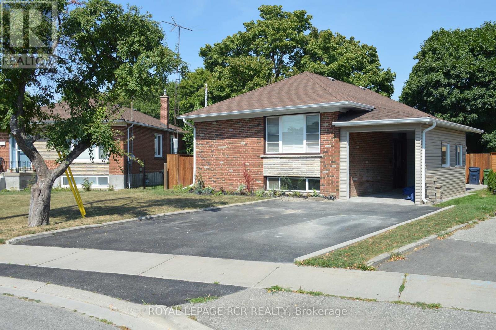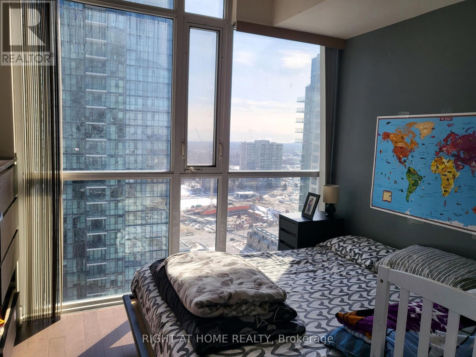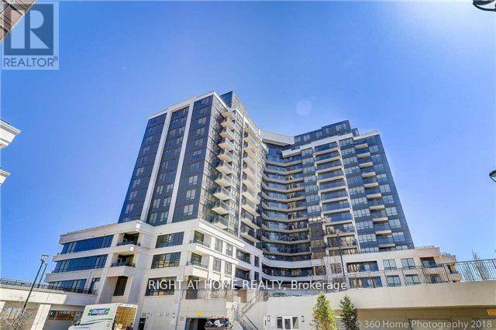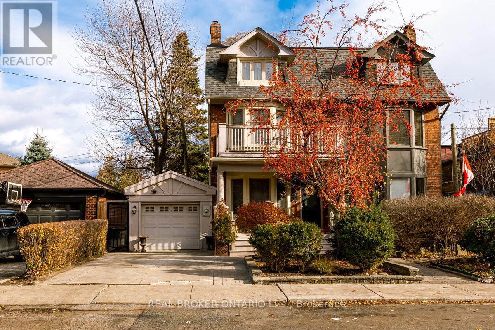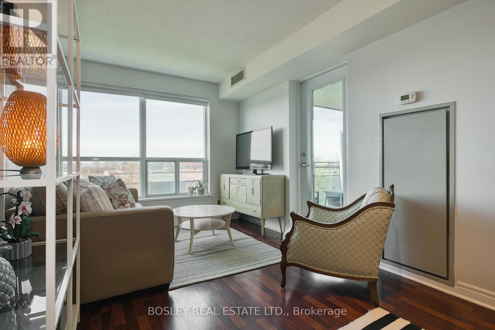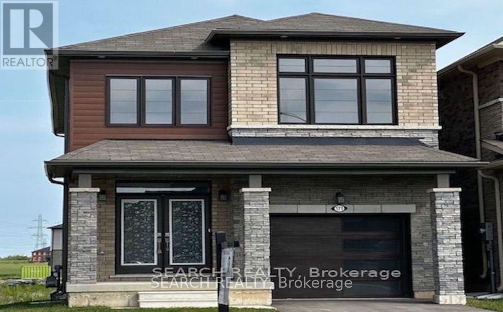13 - 104 Kenhar Drive
Toronto, Ontario
Nicely configured showroom unit in a professionally managed multi-tenant building. Close proximity to highway 400, 407 and public transit. Unit Features 1 drive-in door, 1 washroom, carped tiled floors, LED lighting, and painted walls and ceiling. Heat and Water is included in rent. Tenant is responsible for Hydro and to maintain in full force tenant insurance with a minimum of $2 million dollar liability. (id:47351)
13 - 104 Kenhar Drive
Toronto, Ontario
Nicely configured showroom unit in a professionally managed multi-tenant building. Close proximity to highway 400, 407 and public transit. Unit Features 1 drive-in door, 1 washroom, carped tiled floors, LED lighting, and painted walls and ceiling. Heat and Water is included in rent. Tenant is responsible for Hydro and to maintain in full force tenant insurance with a minimum of $2 million dollar liability. (id:47351)
39 Flavian Crescent
Brampton, Ontario
Welcome to this stunning home located in a highly sought-after neighborhood, offering the perfect blend of comfort, functionality, and resort-style living. Featuring parking for up to eight vehicles, this property is ideal for extended families or those who love to entertain. The main level boasts a bright and spacious living and dining room combination, an upgraded modern kitchen, and three generously sized bedrooms-two of which include sliding glass doors that lead directly to your backyard oasis. Step outside and enjoy your private retreat complete with an inground pool, a 10x12 gazebo perfect for outdoor dining, and a hot tub with a custom enclosure for year-round relaxation. The basement is newly renovated and ideal for in-law living, offering a brand-new kitchen, a four-piece bathroom, one bedroom, and a large recreation area. Additional features include a 12x16 detached motorcycle garage, ideal for storage, tools, or recreational equipment. This beautiful property is the perfect mix of modern and outdoor luxury-an entertainer's dream and a rare opportunity this desirable area. Roof 18, Furnace 20, Water Heater 20, Ac 20, Driveway 18, Basement Windows 18, Pool Liner 17 (id:47351)
1100 Memorial Ave
Thunder Bay, Ontario
New Listing. Commercial Strip Mall in High Traffic Intercity Location, 5 Tenants (id:47351)
610 - 396 Queens Avenue
London East, Ontario
Welcome to Four Seasons at 396 Queens Avenue, where modern comfort meets downtown convenience. This spacious 1-bedroom suite is designed with contemporary finishes throughout, featuring hard-surface flooring, a renovated kitchen with stainless steel appliances, ceramic backsplash, and sleek cabinetry, along with an updated bathroom that brings a fresh, polished feel to the space. Large windows add lots of natural light to your everyday routine. Residents enjoy access to practical on-site amenities, including laundry facilities and a well-equipped fitness centre, making it easy to stay active and organized without leaving home. Ideally located in Central London, the building offers quick access to Richmond Street, Adelaide Street, major transit routes, and is only minutes from the downtown core. Both Western University and Fanshawe College are less than a 10-minute commute, making this an appealing choice for students and young professionals. With Victoria Park, scenic Thames River trails, restaurants, shopping, and entertainment all close by, Four Seasons places you right in the centre of one of London's most connected and convenient neighbourhoods. Book your private tour today and experience life at 396 Queens Avenue. (id:47351)
1804 Sturgeon Road
Kawartha Lakes, Ontario
Welcome to this charming 1910 century farmhouse, set on an expansive 98.73 acres of pure country serenity. This beautifully maintained 4-bed, 2-bath home blends timeless character with meaningful updates, offering the perfect escape for those seeking privacy, tranquility, and the true farm-life experience. Step inside through the enclosed front porch-the ideal spot for your morning coffee or to unwind with sunset views. The interior showcases stunning hardwood flooring, extra-high baseboards, and elegant crown mouldings, preserving the warmth and craftsmanship of its era. The newly updated kitchen flows into a full formal dining room, highlighted by oversized windows that flood the space with natural light. Both bathrooms are spacious and functional, supporting comfortable everyday living. A standout bonus is the upper attic retreat, complete with hardwood floors-perfect for a yoga or meditation space, home gym, art studio, or quiet reading nook. Recent improvements include a newly installed deck and newer septic system, adding peace of mind and outdoor enjoyment. Whether you're a professional couple looking for a peaceful rural lifestyle or a family wanting room to grow and explore, this property offers endless opportunity. Surrounded by nature, fields, and mature trees, the setting promises the ultimate in privacy and relaxation.The barn is also available as an additional rental option, catering to hobby farming, storage, or creative possibilities. This is your chance to rent a piece of history and embrace the serenity of country living on nearly 100 pristine acres. (id:47351)
15474 Manning Road
South Stormont, Ontario
COUNTRY HOME WITH A WATERFRONT VIEW AND ACCESS TO LAKE....Welcome to this updated 2-bedroom bungalow offering breathtaking views of the St. Lawrence River and direct water access under a license agreement with OPG on land to Hooples Creek Bay. The homeowner has a private Licence-Waterfront Agreement for approximately 3.6 acres around the home with Ontario Hydro (OPG) allowing the homeowner exclusive use of the 3.6 acres and water access. The 3.6 acres runs from the home to Hwy #2 then winds down to the shore of Hoople's Bay. Whether you're looking for a serene year-round home, or a perfect weekend retreat, this property delivers the ideal blend of comfort, character, privacy and natural beauty. Step inside the home to discover a bright, open-concept living space featuring vaulted ceilings that create an airy and spacious feel with a spectacular view of Lake St Lawrence. The living room/family room fireplace adds warmth and charm, making it the perfect spot to relax. This home is vacant with new vinyl plank flooring throughout the main floor which has had fresh coat of paint that makes this home pretty much move-in ready and possibly time to move-in & enjoy Christmas this year. Enjoy morning coffee or evening sunsets from either of the two water-facing decks, where the peaceful river views become part of your everyday life. Whether you're entertaining guests or enjoying a quiet moment, the outdoor space is just as inviting as the interior. There is additional living area finished in the basement plus an attached two car garage .This is an opportunity to own a water access property for boating, kayaking, or simply soaking up the scenery. Seller requires SPIS signed & submitted with all offer(s) and 2 full business days irrevocable to review any/all offer(s). (id:47351)
321 - 3220 William Coltson Avenue
Oakville, Ontario
One Year Upper West Side New Condos In Oakville. This unit offers a contemporary 1-bedroom layout with 1 bathroom, 1 parking spot, and a storage locker. Revel in the convenience of stainless steel appliances, elegant granite countertops, and the sophistication of wide plank laminate flooring. The interior boasts a 9-foot smooth ceiling, adorned with modern finishes like quartz countertops and consistent laminate flooring throughout. The building has high-tech stuff like a digital lock with key fob access. It also has cool features like a geothermal system and a secure package system. The condo has great amenities, including a chill-out lounge, a party room with a kitchen, a yoga studio, a rooftop terrace, and even a pet wash station! Very Convenient Location, Close To Plaza, Transit, Sheridan College ,go station, 403&407 etc. (id:47351)
2476 Bromus Path
Oshawa, Ontario
This Stunning End-Unit Townhouse Boasts A Bright, Open-Concept Layout, Perfect For Entertaining. The Spacious Kitchen Features A Breakfast Bar And Stylish Cabinetry Lighting, While Generously Sized Bedrooms Offer Plenty Of Comfort. Smooth Ceilings On Both The Main And Second Levels Add A Modern Touch. The Great Room Opens To A Private Balcony With Beautiful Views, Overlooking Serene Green Space. Situated In A Highly Sought-After Community, It's Within Walking Distance Of The University, Durham College, Transit, Highway 407, Costco, Grocery Stores, And A Variety Of Other Essential Services! (id:47351)
14294 Winston Churchill Boulevard
Caledon, Ontario
In the storybook hamlet of Terra Cotta, Caledon, just steps from the Cataract Trailway and Terra Cotta Conservation Area, this exceptional property offers elegance and a deep connection to nature. Nearly 2.5 acres back onto protected conservation land with no rear neighbours - only forest, fresh air, and birdsong. The lot blends cleared lawn and woodland, with sunny spaces for entertaining and shaded spots for quiet reflection. Your fenced backyard oasis is anchored by a heated saltwater pool with a waterfall, an expansive patio for barbecues and lounging, and the ultimate privacy of your own forest. Inside, vaulted ceilings and large windows flood the main living areas with natural light. The formal dining room sits off the foyer behind French doors, while the grand two-storey living room features a two-way wood-burning fireplace shared with the breakfast room. The chefs kitchen boasts top-of-the-line Miele appliances, including an oversized fridge, built-in oven, sleek cooktop, and flush-mount range hood. A spacious sunken family room off the breakfast and kitchen opens to the backyard. The main floor also offers a laundry room with a walkout and a spa-inspired 3-pc bath with heated floors and a glass shower, perfect after a swim. Upstairs, the open loft hallway provides space for an office, hangout space, or reading nook. Four bedrooms include a sprawling primary suite with his-and-hers walk-in closets. The finished basement offers a huge rec/games room plus a bonus room - ideal as a gym, extra bedroom, or office. An insulated double-car garage with epoxy flooring completes this property. From sunrise coffee on the patio to starlit swims beneath the trees, this Terra Cotta retreat is more than a home - its a lifestyle. (id:47351)
321 - 10085 Culloden Road
Bayham, Ontario
Absolutely Stunning Furnished Three Bedroom Modular Home. Impeccably Maintained. One Four Piece Bathroom And One Two Piece Bathroom. Engineered Hard Wood Flooring Throughout With The Exception Of The Living Room And Kitchen. Stove, Dishwasher, Washer, Dryer New 2023. New Furnace In 2020. New Great Size Rear Deck In 2023. All New Windows In 2013. Every Room Is Bright And Spacious. Easily Manageable Size Rear Yard. Storage Shed For All Your Yard Tools. Very Economical Year Round Living In A Fantastic Park Like Setting At Red Oak Estates. Monthly Expense; Land Lease $600.00 Property Taxes $80.28 Water Test $25.75 TOTAL MONTHLY EXPENSE $706.03 One Time Park Initiation Fee $250.00 All Furniture Negotiable With The Sale Of this Home. (id:47351)
A - 3528 Mcbean Street
Ottawa, Ontario
2 BDRM upper unit available January 1st. Open concept main living area with 9ft ceilings and hardwood floors, Kitchen with granite counters, plus 2 bedrooms and shared bathroom with in-suite Laundry. Located in the heart of Richmond, a quiet village community only 40 mins from downtown Ottawa, nestled between the Jock River & Perth St - filled with local businesses, shops & restaurants, farmers fruit & veggie stands & is home of the Richmond Community Hall, Arena, Agricultural Society & annual Richmond Fair! 1 Parking Space, Heat & Water included. Tenants pay electricity. (id:47351)
10085 Culloden Road Unit# 321
Eden, Ontario
Absolutely Stunning Furnished Three Bedroom Modular Home. Impeccably Maintained. One Four Piece Bathroom And One Two Piece Bathroom. Engineered Hard Wood Flooring Throughout With The Exception Of The Living Room And Kitchen. Stove, Dishwasher, Washer, Dryer New 2023. New Furnace In 2020. New Great Size Rear Deck In 2023. All New Windows In 2013. Every Room Is Bright And Spacious. Easily Manageable Size Rear Yard. Storage Shed For All Your Yard Tools. Very Economical Year Round Living In A Fantastic Park Like Setting At Red Oak Estates. Monthly Expense; Land Lease $600.00 Property Taxes $80.28 Water Test $25.75 TOTAL MONTHLY EXPENSE $706.03 One Time Park Initiation Fee $250.00 All Furniture Negotiable With The Sale Of this Home. Call Today To View This Fantastic Home Before It's Gone. (id:47351)
3829 Northwood Drive
Niagara Falls, Ontario
Discover a warm and welcoming place to call home in this beautifully maintained two-storey property, located in one of the area's most sought-after neighbourhoods. The classic brick exterior, double driveway and inviting front walkway set the tone before you even step inside.The main floor offers an open-concept layout designed for comfortable everyday living. The sunken living room is a cozy retreat with soaring ceilings, a gas fireplace, and skylights that brighten the space naturally. The kitchen and dining area overlook the backyard and feature custom cabinetry and stainless steel appliances - great for anyone who enjoys cooking and gathering. A sliding door walks out to a fully fenced yard with mature trees, landscaped gardens, multiple decks, and a storage shed - the perfect spot for outdoor relaxing or hosting friends. Roof updated in 2023.Upstairs, you'll find three bright bedrooms and a full 4-piece bathroom. The main floor includes a convenient 2-piece bath, a dedicated office space, and a laundry room with direct access to the garage - ideal for organization and day-to-day practicality.The lower level provides a large unfinished area that works well for a rec room, storage, a home gym setup, or hobbies.If you're seeking a clean, comfortable, and well-kept home in a great neighbourhood, this property checks every box. (id:47351)
3829 Northwood Drive
Niagara Falls, Ontario
Discover a warm and welcoming place to call home in this beautifully maintained two-storey property, located in one of the area's most sought-after neighbourhoods. The classic brick exterior, double driveway and inviting front walkway set the tone before you even step inside.The main floor offers an open-concept layout designed for comfortable everyday living. The sunken living room is a cozy retreat with soaring ceilings, a gas fireplace, and skylights that brighten the space naturally. The kitchen and dining area overlook the backyard and feature custom cabinetry and stainless steel appliances - great for anyone who enjoys cooking and gathering. A sliding door walks out to a fully fenced yard with mature trees, landscaped gardens, multiple decks, and a storage shed - the perfect spot for outdoor relaxing or hosting friends. Roof updated in 2023.Upstairs, you'll find three bright bedrooms and a full 4-piece bathroom. The main floor includes a convenient 2-piece bath, a dedicated office space, and a laundry room with direct access to the garage - ideal for organization and day-to-day practicality.The lower level provides a large unfinished area that works well for a rec room, storage, a home gym setup, or hobbies.If you're seeking a clean, comfortable, and well-kept home in a great neighbourhood, this property checks every box. (id:47351)
23 Mccurdy Drive
Ottawa, Ontario
Step into this beautifully refreshed home and instantly feel the modern upgrades throughout. The main level features upgraded flooring and a bright, open layout perfect for everyday living and entertaining. Natural light pours in through large windows and is enhanced by the home's fresh 2025 paint, giving the space a clean, updated look. The upgraded kitchen shines with refreshed cabinetry, modern finishes, pot lights and a bright, functional design ideal for cooking and hosting. As you head upstairs, a stunning skylight fills the stairway with warm sunlight, offering a unique view down to the main level and creating an airy, open feel. The second floor offers comfortable, well-lit bedrooms with plenty of space for family, guests, or a home office. The bathroom includes new toilets installed in 2021, adding to the home's thoughtful updates. Continue to the fully finished basement (2023)-a versatile area perfect for a media room, gym, teen retreat, or workspace. This level provides valuable extra living space that easily adapts to your lifestyle. Step outside to the fully interlocked backyard, an ideal low-maintenance space for relaxing, barbecuing, or entertaining. The smooth transition from the main level to the yard makes indoor/outdoor living effortless. Major mechanical upgrades offer peace of mind, including a new furnace (2021) and new A/C (2021), ensuring comfort and efficiency year-round. Roof, windows, (2014) doors, garage door redone (2020). Located in a fantastic family-friendly neighborhood close to schools, parks, shopping, restaurants, and transit, this home delivers convenience, style, and true move-in readiness. Condo Fees include water, building insurance, snow removal common areas, front yard lawn cutting. Book your showing today! (id:47351)
176 Minoterie Ridge
Ottawa, Ontario
Exceptional and beautifully-maintained semi-detached bungalow located on a premium corner lot in the highly sought-after Cardinal Creek Village in Orleans! This meticulously maintained home impresses from the moment you arrive, with an elegant interlock walkway leading to a fully fenced, low-maintenance backyard featuring raised rock garden beds, a stone patio with pergola, and river-rock detailing-perfect for relaxing or entertaining, with convenient access directly from the living room. An extended, widened driveway enhanced with interlock offers generous parking for family or visiting guests, adding both convenience and curb appeal. Inside, the bright open-concept main level boasts 9' ceilings, pot lighting, crown moulding, tiled entry and bathrooms, hardwood floors, and a timeless neutral palette. The living and dining area is open and inviting, with large windows, a cozy gas fireplace, and custom shutters throughout. The stunning white kitchen features granite countertops, stainless steel appliances, a subway tile backsplash, a wired island with breakfast bar, pots-and-pans drawers, and under-cabinet lighting. The primary suite, located on the main floor, offers a spacious walk-in closet and a 3-piece ensuite with glass shower. An versatile den, interior garage access, extra storage space, and a 2-piece powder room complete this level. The professionally finished lower level mirrors the quality of the main floor, with upgraded carpet and premium underpad, a generous-sized second bedroom, a full 4-piece bathroom, a family room with a cozy second fireplace, a dedicated laundry room, a workshop, and ample utility space. Complete with Central Air, and located just a short walk to major transit, providing excellent convenience for commuters - this beautiful home combines quality, comfort, and a prime location. A wonderful opportunity for those looking to downsize, find their forever home, or simply enjoy low-maintenance living. (id:47351)
19b - 19 Troy Street
Mississauga, Ontario
Very Bright 2-Bedroom Semi In Duplex, At The Back Of The House, Kitchen And Living/Dining On Main; 2 Bedrooms Upstairs On 2nd Floor; In Mississauga's Desirable Mineola/ Port Credit Area; Walking Distance To Go Train, Buses, Lake, Restaurants, Bars, Parks; 2 Tandem Parking Spots; Hardwood Floors. Shared Laundry With Basement Tenant At Sep. Entrance At Rear Of The Building. (id:47351)
36 Electro Road
Toronto, Ontario
Renovated Basement Apartment. Bright Living Room with Above Ground Windows. Newer Kitchen, Doors, Trim, Pot Lights, Laminate Floors Throughout. Newer 4 Pc Bathroom. One Parking Space. Easy Walk to TTC on both Lawrence and Warden. Great Yard with Patio. Close to Stores and Restaurants (id:47351)
2701 - 4099 Brickstone Mews E
Mississauga, Ontario
Modern One bed room condo at Square One in the heart of City Centre, Mississauga. Bright open with floor to ceiling window with spectacular view. Open Balcony, walking distance to Square One Mall, YMCA, Library, Transit hub, City Hall, Celebration square, School bus route. Suitable for a small family (id:47351)
519 - 1060 Sheppard Avenue W
Toronto, Ontario
Welcome to this well maintained and functional 1-bedroom unit, featuring a spacious open-concept living and dining area that flows onto a large private balcony. The generous dining area fits a full-sized table, and the living space is ideal for family gatherings. Primary Bedroom Comes With W/I Closet And Could Fit A Small Desk. Enjoy Morning Coffee On A Large 80 Sqft Balcony Overlooking Quiet Courtyard And Parkette. Enjoy the convenience of underground parking and access to premium amenities such as a fully equipped fitness center, indoor pool, golf practice room, and more. Ideally located near Hwy 401, just steps from Sheppard West Subway Station, and minutes to Yorkdale Mall, Costco, Home Depot, and York University, this home offers the perfect blend of comfort, style, and urban convenience. (id:47351)
Basement - 117 Jackman Avenue
Toronto, Ontario
Beautifully renovated lower-level one-bedroom apartment with an office, in-suite laundry, and a large walk-in closet located in the heart of Playter Estates. This clean, bright, and well-appointed unit is just minutes from the fantastic shops, restaurants, and cafés along the Danforth. Enjoy a quick walk to grocery stores, Chester Station, and Jackman school district.The cozy gas fireplace adds warmth and charm, making the space feel inviting year-round. Utilities included for added convenience.A perfect home in one of Toronto's most sought-after neighbourhoods. Internet can be shared/ split for approximately $30/month. (id:47351)
326 - 60 Fairfax Crescent
Toronto, Ontario
Welcome Home!! Located in a neighbourhood. This Exceptional 1-Bedroom Condo Presents The Perfect Opportunity For First-Time Buyers And Empty Nesters Alike Seeking Value, Comfort, And Convenience In One Thoughtfully Designed Package. Unit 326 Welcomes You With An Intelligent Floor Plan That Maximizes Every Square Foot. The Spacious Layout Comfortably Accommodates Both A Dedicated Dining Area And A Generous Living Space - A Rare Find That Elevates Everyday Living And Entertaining Possibilities. Step Outside To Your Private Balcony, An Urban Oasis Perfect For Morning Coffee Or Evening Relaxation. Inside, The Modern Kitchen And Updated Bathroom Offer Both Style And Functionality. This Turnkey Property Includes Two Coveted Urban Amenities: A Dedicated Parking Space And A Storage Locker, Adding Significant Value And Convenience To Your Lifestyle. A Residential Boutique Building In A Residential Neighbourhood. Here You'll Enjoy The Perfect Balance Of Residential Tranquility And Urban Accessibility. The Building Offers Security And Community, Outstanding Amenities, Roof Top Lounge With Forever Views, While The Neighbourhood Provides Easy Access To Shopping, Dining, And Various Transportation Options. Whether You're Taking Your First Step Into Homeownership Or Looking To Right Size Without Compromise, Unit 326 Offers Exceptional Value At $447,000. This Is Your Opportunity To Secure A Move-In Ready Home With All The Essentials For Modern Living - This Combination Of Location, Features, And Value Won't Last Long! Closing is super flexible (id:47351)
171 Vanilla Trail
Thorold, Ontario
Welcome to171 Vanilla Trail, located in the brand-new Calderwood subdivision within Thorold growing community. Stunning detached home, brand new and never lived in, loaded with upgrades and high-end finishes! Bright, open-concept layout featuring upgraded flooring, kitchen, elegant stairs, and beautifully designed bathrooms. Walk out from the kitchen to a spacious deck with unobstructed view, perfect for outdoor dining and relaxing. Enjoy the walk-out basement with rough-in for a bathroom, and a peaceful small lake view. Premium lot. Includes roof pot lights, automatic garage door opener, humidifier, and air conditioner. Bonus: comes with brand new, never-used furniture. Move in and enjoy. Conveniently situated near major highways like the 406 and QEW, as well as top amenities such as Seaway Mall, St. Catharines, Welland, Niagara College, and Brock University, this property offers the perfect blend of modern living and accessibility. (id:47351)
