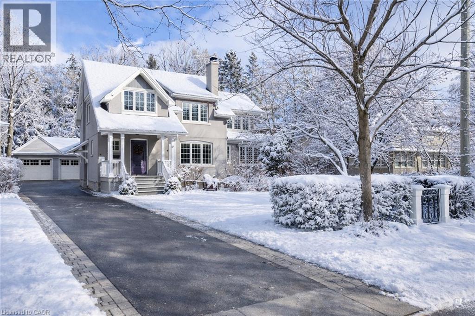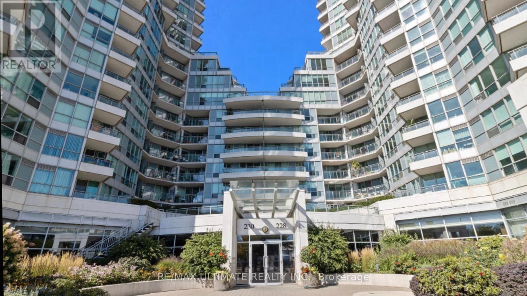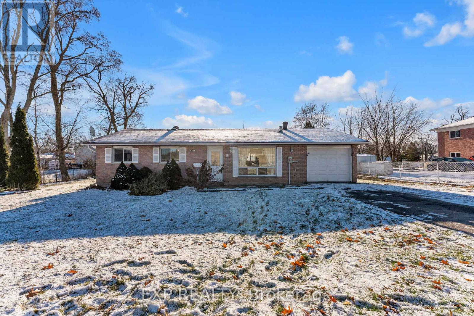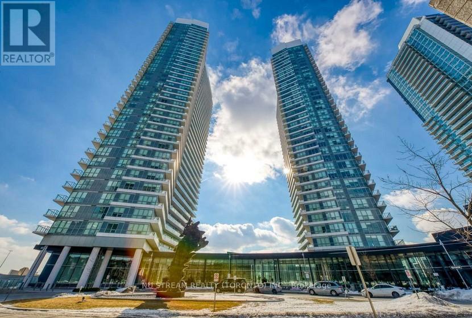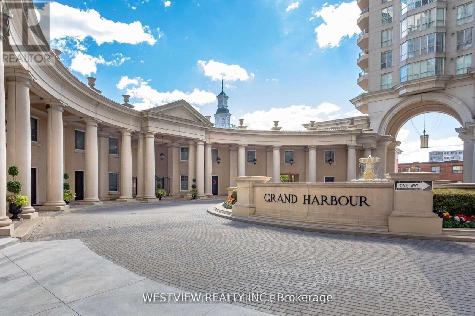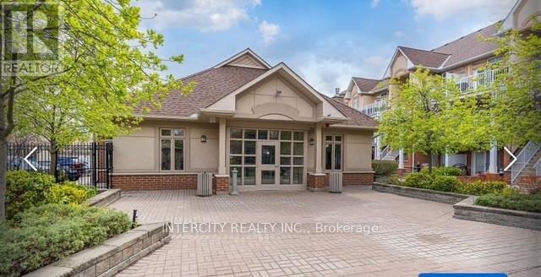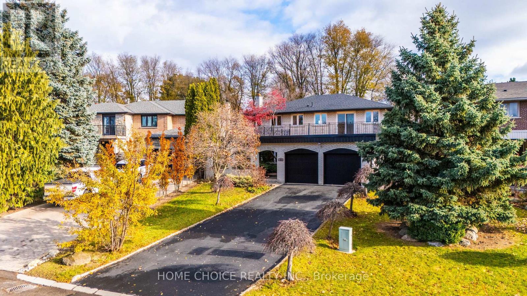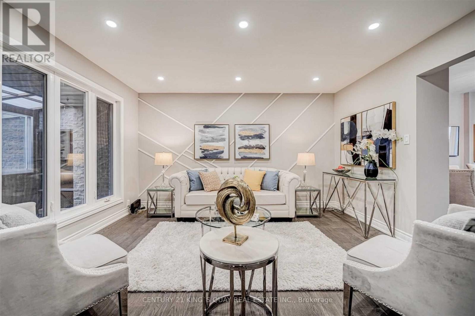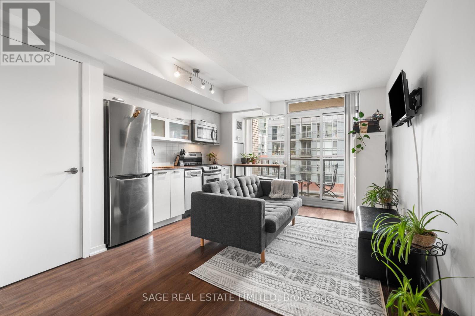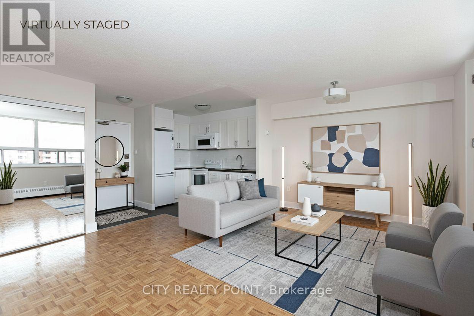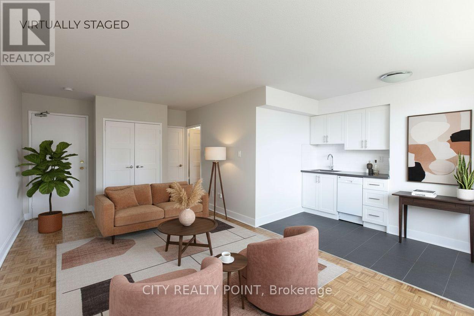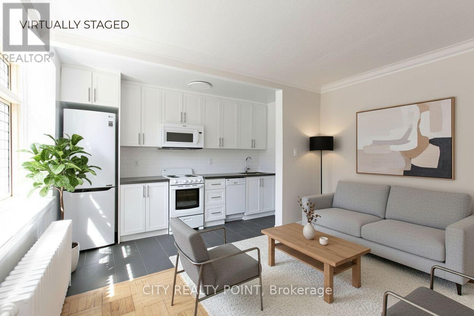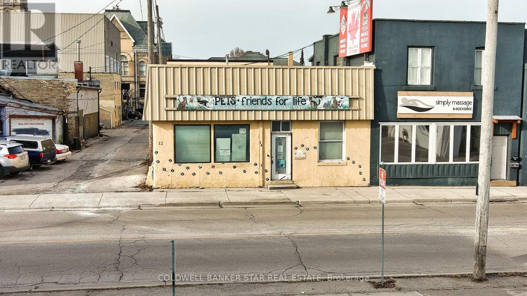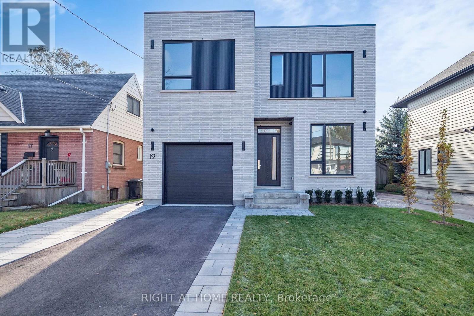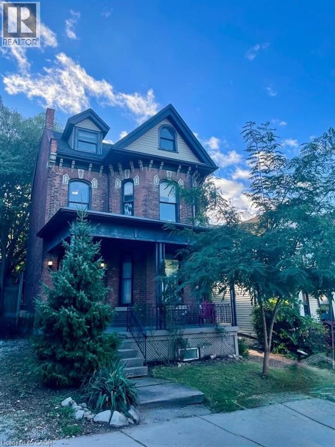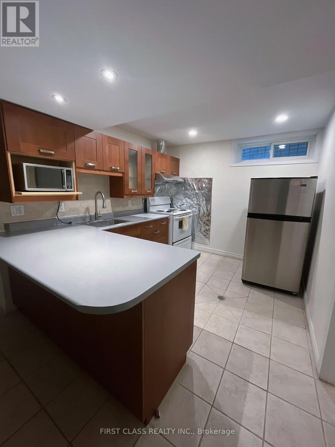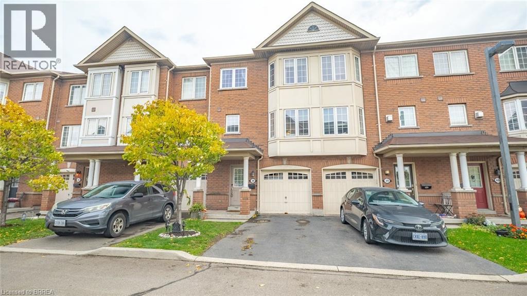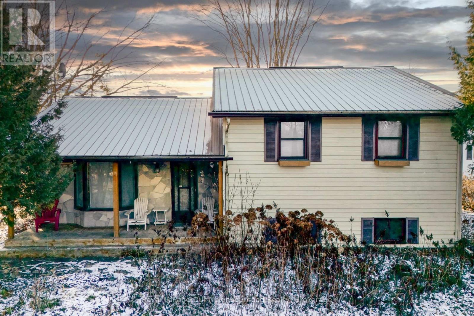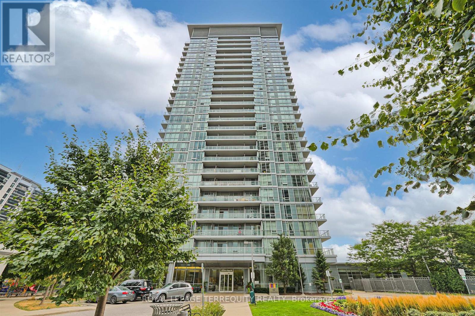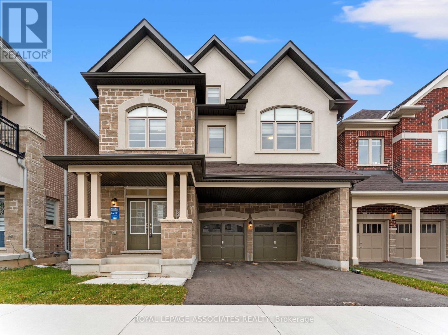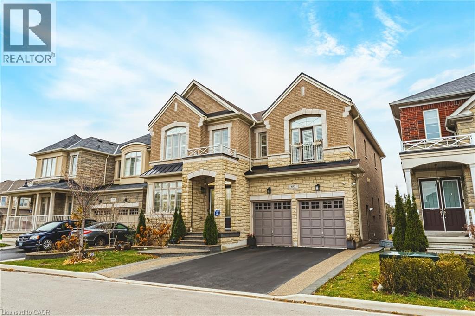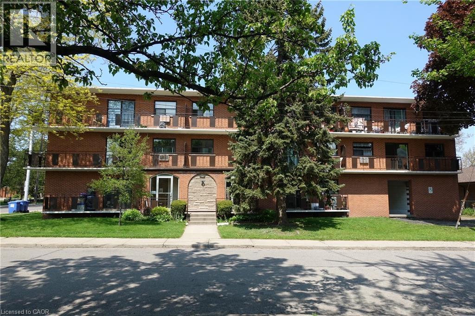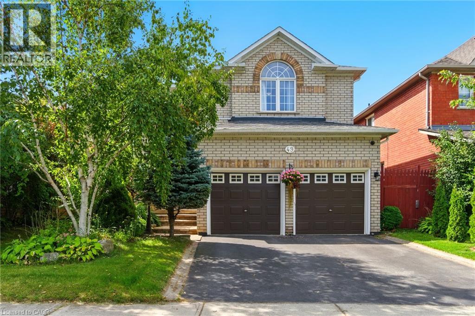247 Douglas Avenue
Oakville, Ontario
Century Home Updated for Modern Living. Timeless charm meets modern sophistication in Old Oakville.This meticulously maintained home sits on a premium 72’X150’ lot & spans almost 5,000 sq ft of thoughtfully designed living space,with large,light-filled rooms and a main floor layout perfect for entertaining.A generous principal bdrm retreat added in 2010,and extensive renovations by architect John Wilmott & Whitehall Construction 2020. Step inside and discover a bright entryway that flows seamlessly into an elegant living room w/wood burning f/p and a formal dining room perfect for special occasions.The stylish yet practical custom kitchen showcasing Povey cabinetry & high-end appliances that will appeal to any chef.Convenient coffee nook & sleek hidden appliance cabinets maintain a streamlined,clutter-free aesthetic.Sun-filled windows throughout the kitchen and family room overlook the expansive backyard,while the family room centers around a charming Vermont Castings wood-burning f/p.A large private office,complete w/built-in cabinetry & pocket doors,provides the ideal workspace. Upstairs,discover the luxurious primary bdrm retreat featuring walk-in closet & 5-pc ensuite w/heated floors.3 addt’l bdrms incl 1 perfect for a home gym,a full 4pc bathroom w/heated floors along with 2 generous-sized linen closets complete the upper level. The lower level offers exceptional entertainment spaces with a recreation area,a home theatre for movie nights,and craft room for your creative pursuits.A convenient laundry room with abundant storage adds practical value. Outside,the oversized detached insulated and heated 2-car garage includes 2 attached sheds for storage.The driveway accommodates 8 vehicles while a full irrig system complete w/planter drip lines maintains the lush landscaping. Located steps from vibrant downtown,Whole Foods & lake,w/convenient access to the GO & hwys,this home delivers convenience & style in Oakville's most desirable location. Luxury Certified (id:47351)
720 - 230 Queens Quay W
Toronto, Ontario
The Riviera at 230 Queens Quay, Unit 720. A 1-bedroom, 1-bathroom condo in the heart of Toronto's waterfront; enjoy southeast views, modern living, and in-suite laundry, with all utilities included, and access to amenities including 24-hour concierge and security, fitness centre and weight room, indoor pool and hot tub, a rooftop terrace with tanning deck and BBQs, and guest suites, boardroom, and meeting spaces, located steps from Toronto's top attractions such as the CN Tower, Queens Harbour, Rogers Centre, Scotiabank Arena, Harbourfront Centre, and more. Steps to Union station and Shops. (id:47351)
5 Crawford Drive
Marmora And Lake, Ontario
Welcome to this bright and inviting bungalow, perfectly located within walking distance to all the essentials - shops, recreation centres, church, school, and everything else Marmora has to offer! Whether you're downsizing or a first-time home buyer, this affordable and low-maintenance property is the ideal place to call home.Step inside to find a light-filled, airy layout with main floor bedrooms and laundry for true one-level convenience. The bright living room with natural gas fireplace make the space cozy and comfortable on chilly evenings. New flooring has been installed in the main areas along with a fresh coat of paint. The bonus feature is the 3-season sunroom which offers the perfect spot to relax with a morning coffee or unwind at the end of the day while enjoying the peaceful neighbourhood surroundings. Outside, the small yard makes maintenance a breeze - perfect for busy lifestyles or those wanting more leisure time and less yard work! Multiple sheds provide tons of storage for tools, toys, and hobbies. You'll also love the single-car garage with an electric door adding comfort and convenience year-round. With town utilities, this home offers easy living in a friendly, walkable community. This charming property offers comfort, convenience, and incredible value - all just steps from the best of Marmora. Don't miss your chance to make it yours! (id:47351)
1805 - 115 Mcmahon Drive
Toronto, Ontario
Luxurious Living In Bayview Village Community. Spacious Corner Layout With Open Concept Kitchen, Two Bedrooms, Dining Area, Large Balcony. Enjoy the Multi Million Mega Club W/ Basketball Court, Bowling Ally, Tennis Court, BBQ Lounge, Golf Putting Area, Meeting Room, Gym; &24 Hours Monitoring System. Walk To Park, Ski Ring, Shopping Ctre; Subway; Go; Hospital; Minutes To Highway. *** Ready to Move In*** (id:47351)
906 - 2285 Lake Shore Boulevard
Toronto, Ontario
Welcome to Grand Harbour! One of the first Luxury waterfront buildings. Situated close to the Marina, featuring miles of walking & biking paths for your enjoyment. This one bedroom unit offers open views to the Northwest with plenty of natural light, living area separated from kitchen with a breakfast bar. Parking spot and storage locker included. *All utilities included* Excellent value when compared to other units currently available. New full size washer/dryer has been installed in the ensuite laundry room. Building offers best of amenities, indoor pool, sauna, gym, squash courts and more. Just move in and enjoy! (id:47351)
3 - 1947 Lawrence Avenue
Toronto, Ontario
Bright corner condo. with private Entrance + underground parking. Discover this beautifully updated ground-Level Corner unit. Enjoy direct Access to the outdoors while benefiting from underground parking and an included storage Locker. An Open concept kitchen perfect for both Cooking and entertaining. - upgraded Laminate floors throughout, brand New counter tops, Building amenities: Party rooms top for go for gatherings, Kids playground, walking Paths with manicured gardens. An Award-winning Architectural design. (id:47351)
43 Golfwood Heights E
Toronto, Ontario
MOVE IN READY! Professionally renovated top to bottom and tastefully Designed to be your Forever Home. This home is located in a highly sought after quiet cul-de-sac with low turnover, the many long term residents display true pride of ownership in their properties. The large open backyard provides access to the prestigious Weston Golf Course trails. The long list of amenities provide true comfort, including : a beautiful sunroom accessed by the eat-in kitchen and den. 2 full fireplaces one in the Den and in the fully finished basement Rec room with its wet bar ready for parties and events . Along with an elegant soaker tub and walk in showers you'll find a Sauna and Cold room. The 4 spacious bedrooms boast wood flooring throughout. The primary BD has a showcase ensuite with walk-in shower and his/hers closets, the back BD's overlook the yard and gardens while one of the front BD's features a large 2nd floor sundeck . Excellent flow is designed into the floor plan for entertaining and yet this large home will easily accommodate a second extended family and in-laws, comfortably, as well. The double door power garage and double private driveway provides 6 car parking to drive in from this low traffic street. The many large windows fill the home with sunlight that showcases its light modern colour scheme and accents the modern kitchen and fixtures. At the front door you are greeted by a serene side garden while the back and sunroom open to a patio for private relaxation. Quality built- Quality renovated and Professionally designed to elevated standards. Just move -in and enjoy life with no worries ! Don't miss this gem - it is a true forever home! (id:47351)
14 Grenbeck Drive
Toronto, Ontario
Luxury Renovation Upgrade Townhouse In The Prime Location, Spacious & Bright, Close To Pacific Mall, Tim Hortons, Ttc, Schools, Restaurant Etc.. Thousands Spent On Renovation, Hardwood Floor Thought Main, Upgrade Kitchen With Granite Countertop, Backsplash, Huge Deck At Backyard. Storm Door. (id:47351)
710 - 68 Abell Street
Toronto, Ontario
Modern urban living at Epic on Triangle Park in the heart of West Queen West. This bright and stylish 1 plus den offers a functional, open-concept layout with floor-to-ceiling windows that bring in great natural light. The kitchen features granite counters, stainless-steel appliances, and full-height cabinetry for excellent storage. The living and dining areas flow seamlessly to the balcony, creating the ideal space for relaxing or entertaining. The bedroom includes a full-height closet and the separate den makes an excellent home office, studio, or fitness space. The bathroom is clean and modern with a deep soaker tub and marble vanity. A well maintained suite in a highly desirable building.Ideally situated steps to West Queen West, Liberty Village, King West, and the Entertainment District. Walk to the best restaurants, cafes, and shops in the city, with TTC streetcar, subway, and the GO Exhibition Station all close by. Parks, nightlife, and everyday conveniences are all at your door. One of the most connected neighbourhoods in Toronto. Partly furnished available with select items shown in the photos: bed frame and mattress, Wayfair island and stools, Ikea cube shelf, side tables with lamps, and sofa. (id:47351)
403 - 1545 Bathurst Street
Toronto, Ontario
SAVE MONEY! | UP TO 2 MONTHS FREE* | one month free rent on a 12-month lease or 2 months on 18 month lease| Discover 1545 Bathurst Street, a beautifully renovated residence nestled in the long-established Bathurst and St. Clair neighbourhood in Forest Hill South. This charming building offers modern comforts and premium finishes ideal for tenants seeking convenience and style.Brand new appliances throughout including dishwasher, fridge, stove, and microwave. Gleaming hardwood floors and abundant natural light in every suite.The building features smart-card laundry facilities, on-site superintendent, secure camera-monitored entry, elevator access, optional parking, and available storage lockers.Located minutes from subway access at Bathurst and St. Clair West stations, streetcar lines, and with a quick connection to downtown. Close to upscale shopping, fine dining, cafes, and the vibrant Forest Hill and St. Clair retail district. Walkable, bike-friendly area with parks and urban conveniences nearby.Ideal for professionals, couples, or small households seeking a move-in ready, low-maintenance suite in a prestigious neighbourhood with the added benefit of a generous rental incentive. (id:47351)
320 - 396 Avenue Road
Toronto, Ontario
***One month FREE RENT*** 1 Bedroom unit at Mayfair Mansions, located in the prestigious Forest Hill neighbourhood. This building offers charming character suites with modern updates, combining elegance and value .The spacious one-bedroom units feature hardwood flooring, updated appliances including fridge, stove, microwave, dishwasher, and a large living area bathed in natural light. Each suite includes a private balcony.Building amenities include smart card laundry facilities, on-site superintendent, secure camera monitored entry, elevator service, and optional indoor parking (approx. $250$275/month) . A trendy bistro and convenience store are located in the adjacent building .The location is in the heart of Casa Loma/Forest Hill steps from shopping, restaurants, transit, and minutes to The Annex, Yorkville, and the downtown financial district . With a walk score over 90, this building offers unparalleled urban convenience .Ideal for professionals or couples seeking a move in ready, low maintenance suite in a stylish, central location with an attractive rental incentive. (id:47351)
520 - 396 Avenue Road
Toronto, Ontario
***One month FREE RENT*** 1 Bedroom unit at Mayfair Mansions, located in the prestigious Forest Hill neighbourhood. This building offers charming character suites with modern updates, combining elegance and value .The spacious one-bedroom units feature hardwood flooring, updated appliances including fridge, stove, microwave, dishwasher, and a large living area bathed in natural light. Each suite includes a private balcony.Building amenities include smart card laundry facilities, on-site superintendent, secure camera monitored entry, elevator service, and optional indoor parking (approx. $250$275/month) . A trendy bistro and convenience store are located in the adjacent building .The location is in the heart of Casa Loma/Forest Hill steps from shopping, restaurants, transit, and minutes to The Annex, Yorkville, and the downtown financial district . With a walk score over 90, this building offers unparalleled urban convenience .Ideal for professionals or couples seeking a move in ready, low maintenance suite in a stylish, central location with an attractive rental incentive. (id:47351)
14 St Catharine Street S
St. Thomas, Ontario
LOCATION LOCATION LOCATION! Exceptional investment opportunity in the heart of downtown St. Thomas. This vacant 6,300 sq. ft. building plus a 41 ft x 109 ft rear lot (offering 14 parking spaces) are both zoned C2, offering tremendous flexibility for full commercial use, full residential development, or mixed use projects. Architectural plans are available to convert the entire building into 11 residential units, creating strong future cash flow with no rent control on newly developed units. The property is fully serviced with municipal water and sewer, natural gas, and hydro. The building currently includes 6 breakers, 6 hydro meters bases, 3 gas meters, 3 furnaces, and 8 existing points of entry. Prime visibility and unbeatable walkability, just steps to City Hall, the Public Library, YMCA daycare, shops, restaurants, bars, and public transit. A rare and versatile opportunity in a high demand location! (id:47351)
19 Putney Road
Toronto, Ontario
Modern Custom-Built Home in the Heart of Alderwood-2900 + sq ft of luxury living | 4 Bedrooms | 5 Bathrooms | Finished Lower Level | Tarion Registered. Discover this stunning, newly built modern residence that masterfully combines craftsmanship, attention to detail, and functional design. Nestled on one of Alderwood's most sought-after family-friendly streets - Putney Road - this exceptional home sits on a 40 x 125 ft south-facing lot with both Public and Catholic school options. The open-concept main level features expansive windows that flood the space with natural light. A private office, custom built-ins, and a cozy gas fireplace anchor the living and dining areas. The gourmet kitchen boasts a large island, Jennair appliances, a walk-in pantry, and direct walk-out access to the rear deck - perfect for entertaining. A functional mudroom connects to the oversized single garage, designed to accommodate a car lift. Upstairs, you'll find 4 spacious bedrooms, each with custom built-ins, and a laundry room with an LG stackable washer/dryer. Abundant natural light streams in through large windows and 4 skylights. The primary suite offers a serene retreat with a private balcony overlooking lush, tree-lined views, a spa-inspired ensuite with a steam shower, and a walk-in closet complete with custom cabinetry. The finished lower level includes a nanny's suite/playroom, bathroom, secondary laundry, kitchen rough-in and a large recreation room with a gas fireplace. Additional features include a high-efficiency 2 stage furnace with steam humidifier, ERV, radiant heat rough-in, and a walk-up to the beautifully landscaped private rear yard. Ideally located just minutes from schools, Mimico Creek Trail, parks, Lake Ontario, Long Branch GO Station, Sherway Gardens, and major highways (QEW & 427). (id:47351)
43 Pearl Street S Unit# Main
Hamilton, Ontario
Welcome to this bright and spacious main-floor, open-concept unit in the highly sought-after Strathcona South neighbourhood of Hamilton West. Filled with natural light, this clean and well-maintained home features a welcoming eat-in kitchen, a generously sized bedroom, and a spacious 4-piece bathroom. Enjoy the added convenience of in-suite laundry and off-street parking available. All utilities are included, even internet and cable TV — truly a move-in-ready opportunity. Located in a prime downtown setting, just minutes from shops, restaurants, parks, public transit, and with quick access to Highway 403 and the LINC. Perfect for professionals or couples seeking comfort and convenience in one of Hamilton’s most desirable communities. Available by January 1st - possibly sooner. (id:47351)
Basement - 14 Crayford Drive
Toronto, Ontario
Finished Bsmt, W/Portlights, Two Bedrooms, One kitchen, 4Pc Bathroom, Over 800Sqft In A Quiet Family Neighborhood. 1 Drive Way Parking Spot Included. Amazing Location Just Steps From Shopping Mall, TTC Transit Routes, Top Ranking Public Schools, And Community Center. Utilities&Internet Included. No Smokers & No Pets. AAA Tenants Only. (id:47351)
470 Beach Boulevard Unit# 38
Hamilton, Ontario
Experience lakeside living at its best! This charming three-bedroom townhome is just steps from the water, offering the perfect balance of relaxation and convenience. Picture morning walks along the beach, evenings on your private patio, offering the best of both worlds, this home provides a relaxed lakeside lifestyle while being only minutes from all major amenities, highway access, and the downtown. Inside, the home features a bright layout, modern finishes, and a beautifully updated backyard ready for entertaining. With three bedrooms, with primary including an ensuite, this home is designed for comfort and style. Beachside charm, urban access — your next chapter starts here! (id:47351)
25 River Road W
Trent Hills, Ontario
Year round Waterfront living on the Trent River in beautiful Campbellford! This bright and inviting home offers an open concept main floor with clear sightlines from the kitchen through the dining and living areas. Great for everyday living and entertaining. The upper level features three comfortable bedrooms and a spacious four-piece bath. (Potentially enough room for a second 4 piece ensuite bath for the primary bedroom!) The lower level basement provides a wide open area ready for your finishing touches, ideal for a future rec room or additional living space. Enjoy the outdoors with a solidly built 32 foot dock perfect for boating, fishing, and relaxing by the water. A hydro-connected shed adds convenience for storage or hobby use. The home also includes a durable steel roof and ample parking, all set on a quiet and scenic road. The property offers excellent potential for updates. Modernization will elevate the space and make this a standout waterfront retreat. Located in Green Acres, perfectly positioned between Campbellford and Stirling, you'll enjoy the convenience of easy access to shops, amenities and entertainment. Ideal for those looking to live quietly while staying connected. A fantastic opportunity to create the river front home you've been dreaming of! (id:47351)
201 - 62 Forest Manor Road
Toronto, Ontario
Almost 700 sqft! Located in the Popular Emerald City Dream Tower! Beautiful LARGE One Bedroom + Den with 693 sq ft and very rare 200 sqft terrace!! Ideal for indoor/outdoor living. Open concept floor plan great for entertaining. Den can be used for second bedroom, office or dining area! Bedroom with floor to ceiling windows. Building Amenities include: Gym, Indoor Pool, Party Room and 24hr Concierge. Steps from Fairview Mall! Minutes To Highway 401/404/DVP, Cineplex, Banks, Restaurants and More! Rooms are virtually staged. (id:47351)
56 - 135 Belmont Drive
London South, Ontario
Fully renovated end unit townhouse is available for lease as of February 15th 2026. This beautiful home features 3 generous sized bedrooms, a 4pc bath upstairs and an additional 2pc conveniently located on the main level. The kitchen has been updated with high end white cabinetry, newer stainless steel appliances and quartz countertops. Family/living room and a dining area. The lower level has an additional living space and a large laundry/storage room. Walking to shops, restaurants, public transit and a short drive to LHSC, all amenities and more. Don't miss your chance to call this place home! (id:47351)
3909 Koenig Road E
Burlington, Ontario
Welcome to the Wheaton, a stunning 5 bedroom, 6 bathroom luxury residence crafted by Sundial Homes. This home is perfect for families and entertainers alike. Step inside to experience the grandeur of 9-foot ceilings, rich hardwood flooring, and a gourmet kitchen featuring granite countertops, extended cabinetry, and a central island. The open-concept layout seamlessly connect to a spacious great room, while a separate dining area is perfect for elegant gatherings. The second level boasts generously sized bedrooms, including a luxurious primary suite with a spa-like ensuite and private loft retreat. Each secondary bedroom includes a semi-ensuite bathroom for added comfort. Located on a 36 x 86 ft lot, this home is ideally situated neat top-rated schools, parks, shopping, and Appleby GO Station, with easy access to major highways. Enjoy the perfect blend of upscale living and everyday convenience! Don't miss the chance to call this exquisite property home! (id:47351)
60 Golden Hawk Drive
Waterdown, Ontario
Welcome to this stunning custom-built luxury home, offering over 5,000 sq. ft. of finished living space and backing onto serene greenspace. Designed with exceptional craftsmanship, this residence features a full in-law suite in the basement complete with an oversized island, spice kitchen, and wet bar—perfect for extended family living or entertaining. The main level boasts 10 ft ceilings, a built-in sound system, Sub-Zero refrigeration, a walk-in pantry, and a beautifully appointed butler’s pantry. The upper level continues the elegance with 4 oversized bedrooms, each offering walk-in closets and ensuite privileges. With more than $250,000 in premium upgrades, 9 ft ceilings in the basement, and hardwired sound throughout, this home delivers luxury at every turn. Situated in one of Waterdown’s most prestigious new communities, this property is the ideal blend of sophistication, comfort, and modern convenience. (id:47351)
50 Hilda Avenue Unit# 101
Hamilton, Ontario
Welcome to this bright and clean main floor one bedroom unit, located just steps from Hamilton's beautiful Gage Park. Featuring new appliances and a modern 4 piece bathroom, this well maintained unit offers comfortable living with practical conveniences. On site laundry and optional parking to add to the appeal. With schools, shopping, transit and easy highway access all nearby, this is a great place to call home in a truly convenient location. (id:47351)
49 Johnson Crescent
Georgetown, Ontario
*NEWLY Updated ENSUITE* - Beautifully maintained 2-storey Savoy Beaverbrook home offering over 2,300 sq. ft. in one of Georgetown’s most desirable neighbourhoods. Features 4 spacious beds, 2.5 baths, master bedroom windows (2024), a bright open-concept main floor with fresh paint, quartz kitchen, gas fireplace, and main-floor laundry with garage access. Private backyard with an automatic retractable awning (2024) for easy outdoor living. Located on a quiet crescent close to top schools, parks, golf, shopping, and GO Transit. Pride of ownership by original owners. Furnace, A/C, hot water tank, reverse osmosis, water softener all owned, plus security system & CCTV for peace of mind. (id:47351)
