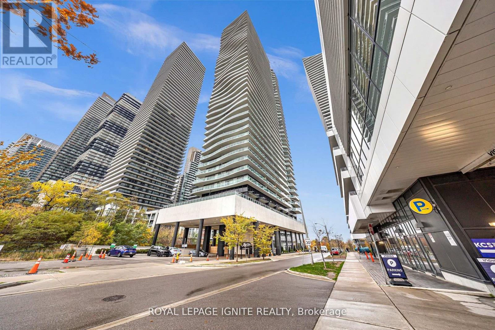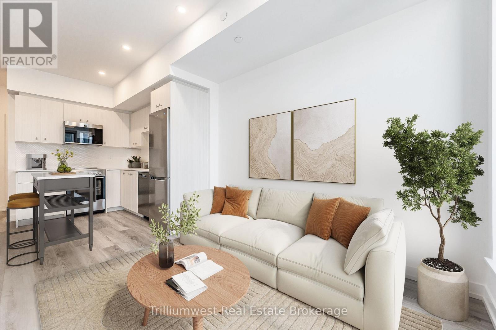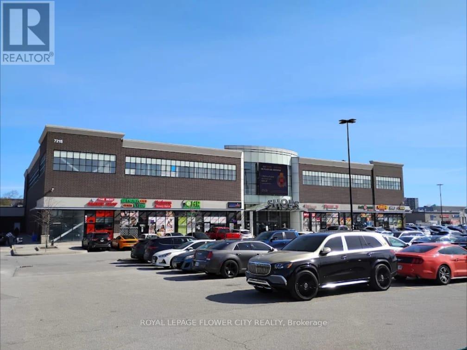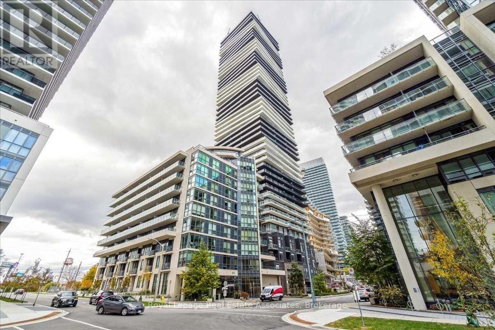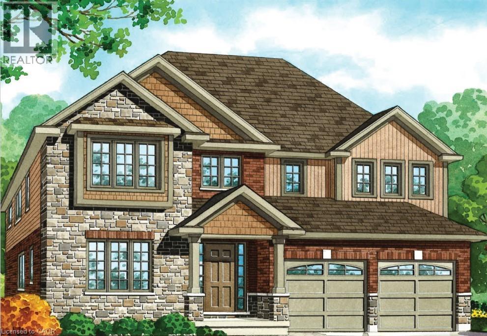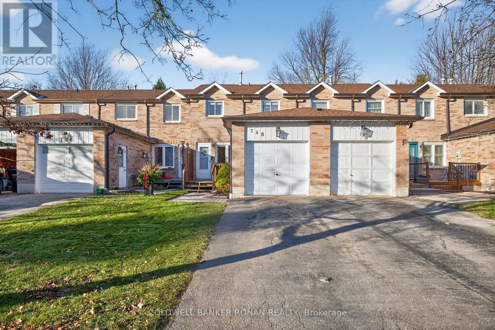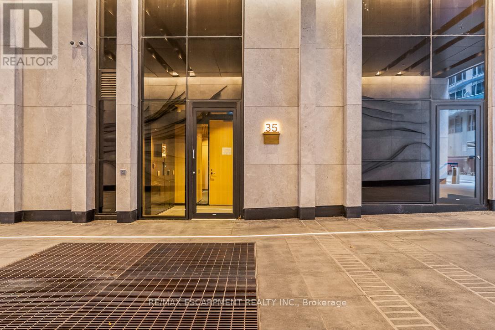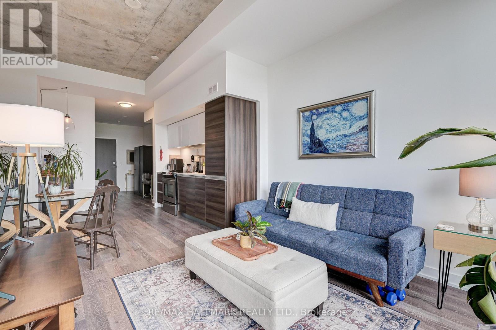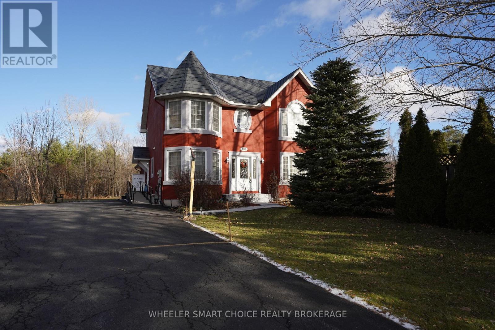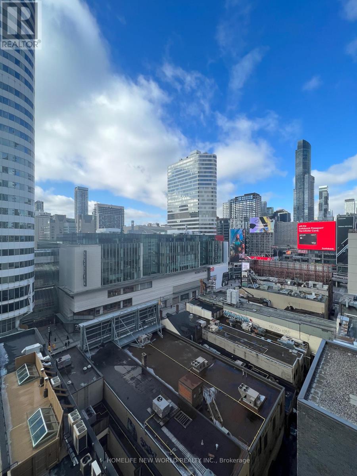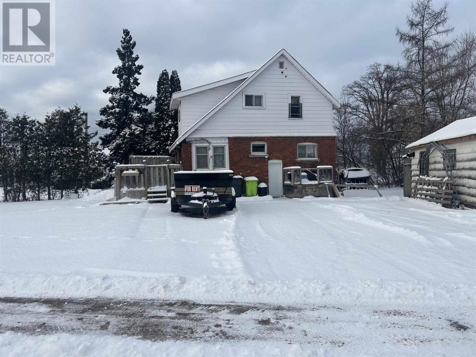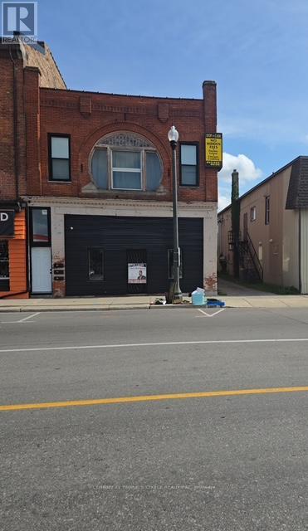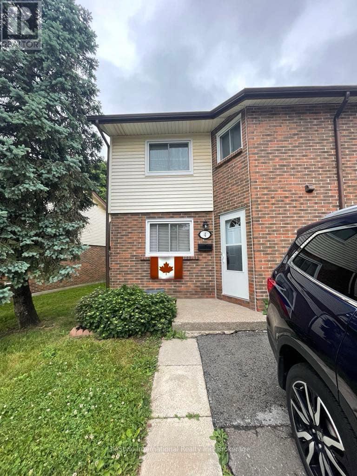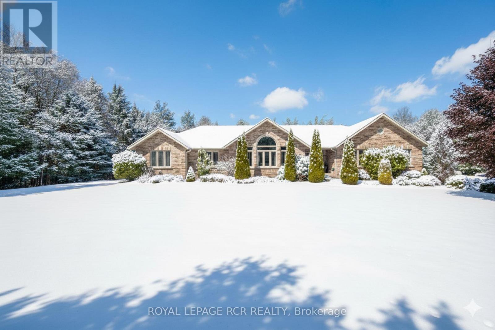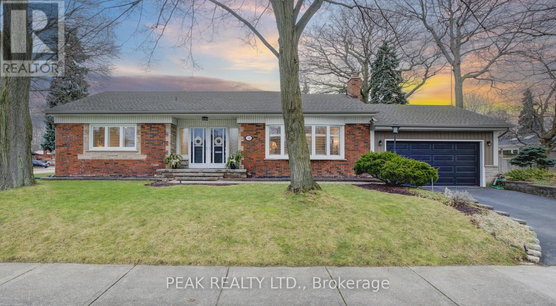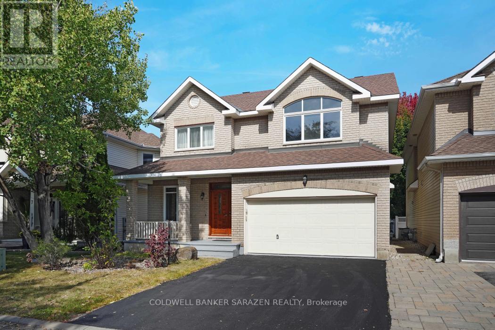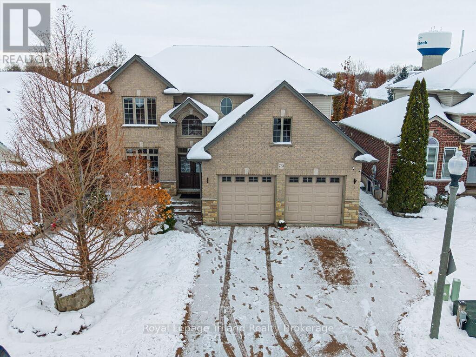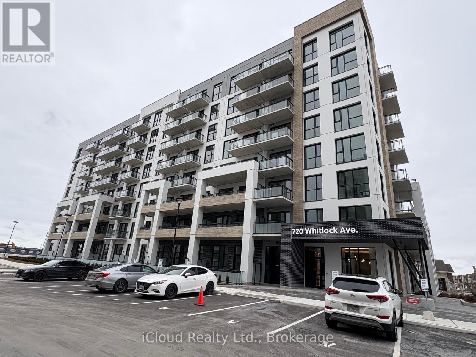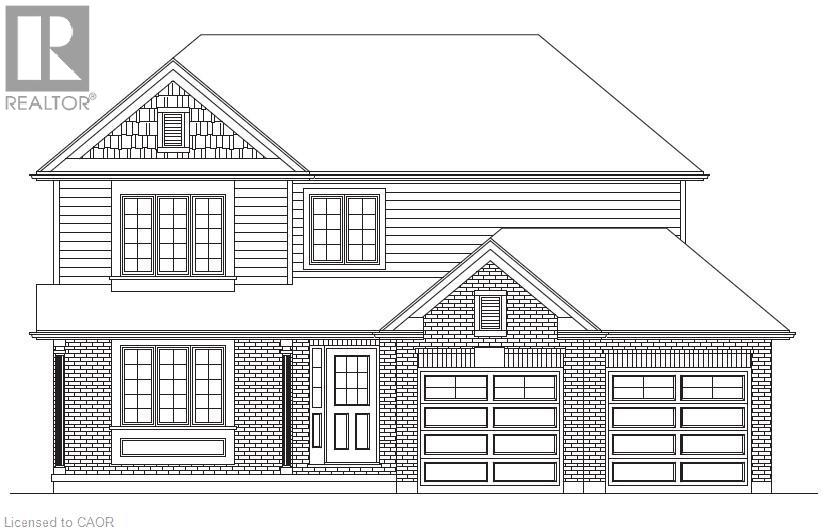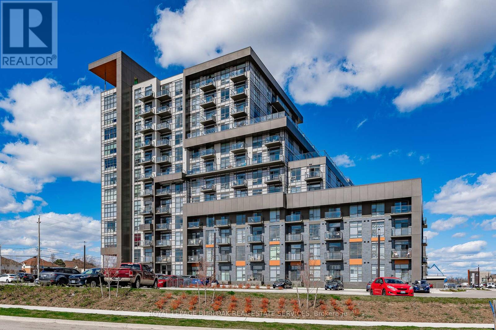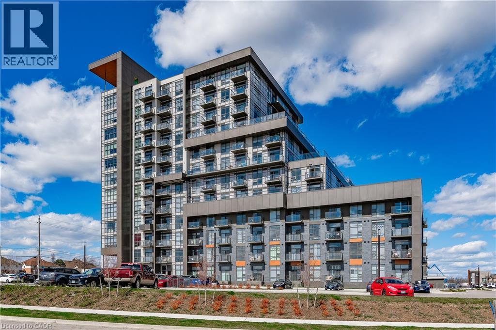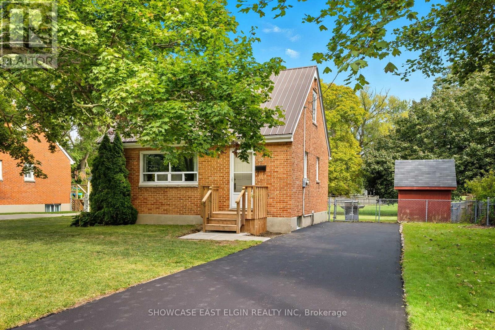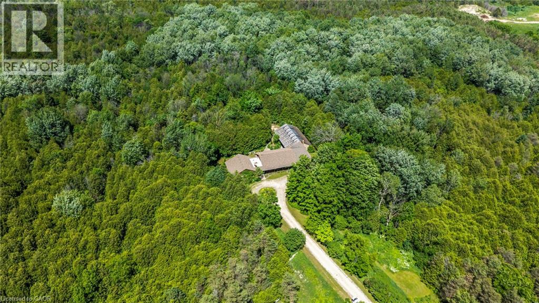607 - 33 Shore Breeze Drive
Toronto, Ontario
Welcome to Jade Condominium, where contemporary comfort meets premier lakeside living. This furnished one-bedroom condo unit is ready to move in as its perfectly located in Etobicoke's stainless steel appliances, in-suite laundry, and a private balcony accessible from both the highly desirable waterfront community. The open-concept layout includes a modern kitchen with stainless steel appliances, in-suite laundry, and a private balcony accessible from both the living room and bedroom-offering serene views of Lake Ontario and gorgeous sunrises. Residents enjoy resort-style amenities, including a fitness center, outdoor pool, guest suites, theatre room, sports simulator, mini golf, and more. (id:47351)
1601 - 15 Wellington Street S
Kitchener, Ontario
One of the sweetest layouts for a One Bedroom Plus Den condo in the much hyped Station Park Tower 2 Development. This one includes Underground Parking in your monthly rent, plus Bell Internet, Heat and AC. Station Park is a seriously stylish property with lifestyle built right in, including but not limited to; a Swim Spa, Gym, Peloton Room, Yoga Studio, Bowling Alley, Pet Spa, Arcade Hall, Bike Storage, and an Outdoor Terrace with Community BBQ's. Centrally located in the trendy Innovation District with transit, restaurants, entertainment, coffee shops, and shopping only steps away. Suite-specific upgrades include gorgeous granite counters, a timeless white penny-round backsplash, beautiful stainless steel appliances, in-suite laundry, and a huge balcony with amazing views of Downtown Kitchener. Floor to ceiling windows flood the unit with happiness, and extra closet space make this an absolute must-see. Come and take a closer look, this may well be a perfect fit for your stylish urban lifestyle. (id:47351)
Unit 2c18 - 7205 Goreway Drive
Mississauga, Ontario
Looking for a great business opportunity? Here's your chance to secure a prime commercial unit in a highly desirable location. Whether you're growing an existing business or launching a new venture, this space offers the perfect foundation for your success. This approx. 100 sq. ft. unit comes with very low maintenance fees and free Wi-Fi, making it an ideal choice for a wide range of businesses-retail, professional services, dental, consulting, travel, and more. Located in a well-established, high-traffic plaza, you'll be surrounded by major anchors such as Fresco, Tim Hortons, LCBO, Shoppers Drug Mart, TD Bank, Scotiabank, and many others. A rare opportunity you don't want to miss! Currently tenanted month to month (id:47351)
B315 - 60 Annie Craig Drive
Toronto, Ontario
Beautiful Unit with lake views in a great location. Very well maintained. Bright sunlit Southwest facing. Primary bedroom with 4 pcs ensuite and walk-in closet. Close to lake and waterfront trails, shops, highway, and transit. (id:47351)
159 Applewood Street
Plattsville, Ontario
PRICE IMPROVED - Welcome to this stunning 4-bedroom, 3,000 sq. ft. home nestled in the charming community of Plattsville, Ontario. Located on a spacious 50-foot lot, this property offers an exceptional blend of modern design and comfortable living. Upon entering, you are greeted by a bright and open floor plan with plenty of natural light. The main floor features a spacious living room, perfect for family gatherings, and a gourmet kitchen equipped with high-end appliances, ample cabinetry, and an island ideal for entertaining. The adjacent dining area provides a seamless flow, making this space perfect for both everyday living and hosting guests. The second floor boasts four generously sized bedrooms, including a luxurious primary suite complete with a walk-in closet and an ensuite bathroom featuring a double vanity, soaker tub, and separate shower. Additional bedrooms are perfect for family, guests, or a home office. Situated on a large 50-foot lot, this home combines spacious living with the quiet charm of small-town life. Plattsville is known for its friendly community, excellent schools, and convenient access to nearby amenities and major highways, making it the perfect place to call home. The backyard provides a private retreat with plenty of room for outdoor activities and a potential garden or patio area. Public Open house every saturday and sunday 1-4pm located at 203 Applewood Street Plattsville. (id:47351)
148 Tupper Street E
New Tecumseth, Ontario
Welcome to this beautifully maintained model-unit townhome, perfectly situated on a quiet and highly sought-after street in Alliston. This is an ideal opportunity for families, first-time buyers, downsizers, or anyone looking for a truly move-in-ready home with stylish modern touches and thoughtful updates. Step inside and you'll immediately appreciate the bright, open layout and durable laminate flooring throughout-easy to maintain and perfect for busy households. The main floor offers a cozy, inviting family room with a seamless walk-out to a brand-new deck, complete with a charming gazebo and a fully fenced backyard. It's the perfect spot for morning coffee, weekend barbecues, or simply unwinding in your own private outdoor retreat. Upstairs, you'll find three generous bedrooms, each with its own closet, providing plenty of space for family, guests, or a home office. Two well-appointed bathrooms offer convenience and comfort. The unfinished basement is a blank canvas with endless possibilities-featuring a rough-in for a future bathroom, it's ready to become a playroom, home gym, media room, or additional living space tailored to your needs. This home has been meticulously cared for, with valuable updates already done for you: Roof (2022), Eavestroughs (2020), Garage door (2021), Furnace (2017)All you need to do is move in and enjoy! Book your showing today-this one won't last! (id:47351)
3311 - 35 Mercer Street
Toronto, Ontario
Luxurious 2-bedroom, 2-bath suite on the 33rd floor with unobstructed downtown skyline views. One of the building's best layouts with no pillars and extensive upgrades: Miele integrated appliances & laundry, custom kitchen island with overhang, upgraded pot lights, custom blinds, black faucets, mirrored closets with black trim, electronic keyless entry, and 9 ft ceilings.Located in the heart of downtown with walkable access to transit, entertainment, and dining. Enjoy world-class amenities inspired by the NOBU lifestyle: fitness, weight, spin & yoga studios, hot tub, sauna, steam & massage rooms, conference centre, games & screening rooms, BBQ terrace, and the iconic two-level 15,000 sq. ft. NOBU Restaurant with bar, lounge, sushi bar, private dining rooms, and outdoor terrace. A rare opportunity to own in one of Toronto's most sought after developments (id:47351)
813 - 1238 Dundas Street E
Toronto, Ontario
Welcome to The Taylor, a penthouse level loft that blends comfort with modern design. PH 813 features impressive 10 foot exposed concrete ceilings and engineered hardwood floors that add warmth and character throughout. The open concept living and dining area receives excellent natural light and offers an easy layout for both everyday living and entertaining. A standout feature of this home is the generous 130 square foot terrace, providing a private outdoor space where you can enjoy open sky views and a quiet place to unwind. The location is also exceptional. Queen Street East is only steps away, offering access to boutiques, cafes, restaurants and shops, along with convenient transit options. This is a bright, welcoming space in a well maintained building, ideal for those looking for comfort, style and great neighbourhood access. Pictures show furniture from previous resident. (id:47351)
2135 Pitt Street
Cornwall, Ontario
Welcome to a very unique home with so many options. This 2849sq ft home on 1.66 acres with attached office built in 2003 was the home of a local doctor and has had only one owner. The entry has a beautiful grand staircase that has so much personality. As you make your way around the main floor you will be impressed with the size of rooms and the natural light beaming through. The main floor kitchen, dinning, living area, washroom, and cheater door to office will not disappoint. Upstairs you will find 4 bedrooms and 2 bathrooms that will give your large family their space. This home sits back from the main road giving you all the privacy you will need. The office consists of a spacious reception, waiting area, 2 offices, washroom, and storage. The parking consists of 10 spaces and is fully paved. This home is move-in ready. Not fussy on the attached office? Why not make it an in-law suite. You have to see this one to appreciate its true location. This listing is also listed as commercial. (mls X12661618) (id:47351)
1308 - 220 Victoria Street
Toronto, Ontario
Yonge & Dundas In The Heart Of Downtown & Financial District, 1 Bedroom. 1 Owned Parking & 1 Locker, Island Granite Counter, Breakfast Bar, Large 19'.6'' X 5' Balcony, Roof Top Terrace, Party Rm, Walk To Dundas Square, Subway Station, Eaton Centre, Ryerson & University Of Toronto, George Brown College, Entertainment & Dining, Cannon Theatre, Massey Hall, Path 5 Mins Away, Utilities Included In Maintenance Fees. Look At Value Of The Unit With Parking & Locker Incl In The Price. (id:47351)
5 Alberta Ave
Sault Ste. Marie, Ontario
Two storey brick home located on the hill. This home is in need of some TLC and is priced to sell. This home has a newer furnace and a detached garage. Call for a private showing at your convenience. (id:47351)
3 - 692 Dundas Street
Woodstock, Ontario
Stunning 1 Bedroom / 1 Washroom apartment in Woodstock available for lease, This unit feature high ceilings and large windows with natural light, central heating & cooling, ensuite separate Landry, carpet free. Walkability and convenience of stepping right out into the Dundas street, making it an ideal for commute and downtown access. Tenant pays hydro & gas, both are separately metered. 1 Free parking at the back of the property. (id:47351)
4 - 5982 Dunn Street
Niagara Falls, Ontario
Welcome Home To 5982 Dunn St. Unit 4. This Beautiful End Unit Two Story, 3 Bed, 2.5 Bath Features Updated Kitchen, Updated Bathrooms, Updated Flooring, Newer Rear Patio Sliding Door, Newer Kitchen Window, Spacious Sunken Living Room, Finished Basement, Fenced Rear Yard With Patio. Newer A/C And Furnace. Experience Niagara Falls Living In This Prime Location. Located In A Quiet Family Friendly Neighbourhood Steps From The Falls. This Is A Perfect Spot For The First Time Home Buyer, Investor Or Someone Looking For A Maintenance Free Home. Plenty Of Nearby Amenities Such As Schools, Grocery Stores And Public Transportation. Don't Delay, Call You Realtor For A Private Viewing Today. Now Offering 3% Coop Comm For A firm Offer By December 30! (id:47351)
555374 Mono Amaranth Townline
Amaranth, Ontario
WELCOME HOME to 3.9 private acres. This custom-built, all-brick executive bungalow offers over 4,500 sq. ft. of finished living space and is thoughtfully designed for true multi-generational living. Two fully self-contained levels provide exceptional flexibility, privacy, and independent living options.Surrounded by mature evergreens and forested walking trails, the property is stunning year-round and especially inviting in winter. Large picture windows capture serene views, while the cathedral ceiling and dramatic floor-to-ceiling stone fireplace create a warm, welcoming retreat. THIS HOME IS PERFECT FOR YOU IF YOU... LOVE warm, inviting living spaces filled with natural light, highlighted by hardwood, stone, and ceramic flooring throughout the main level. WANT a functional and spacious layout featuring 6 bedrooms and 4 bathrooms, including three generous bedrooms on the main floor and a primary suite with walk-in closet and 4-piece ensuite. APPRECIATE a chef-inspired kitchen complete with maple cabinetry, quartz countertops, stainless steel appliances, and a large island with breakfast bar. NEED flexibility for multi-generational living or guests. The fully self-contained walk-out lower level offers three additional bedrooms, two bathrooms, a spacious kitchen, separate living and family rooms, in-floor radiant heating, soundproofing, large windows, and a private patio. DREAM of peaceful country living without sacrificing convenience. The property features a seasonal creek, perennial gardens, forested trails, and a firepit area, all located on a paved road just 15 minutes north of Orangeville and approximately 40 minutes to Brampton and the GTA.Additional highlights include an oversized three-bay garage with ample space for vehicles, storage, and recreational equipment.A rare opportunity to enjoy executive country living with year-round beauty, space, and versatility. (id:47351)
50 Edgewood Avenue
Hamilton, Ontario
Nestled in the coveted Sherwood Forest neighborhood, this charming brick bungalow offers a blend of classic details and thoughtful updates. The main floor boasts open concept convenience, meticulously maintained hardwood floors, and an inviting electric fireplace. The ceilings, free from popcorn texture and adorned with coved ceiling detailing, and California shutters add a touch of elegance. The kitchen boasts white cabinetry, updated flooring and countertops, and a bonus pantry. The thoughtful layout extends to the bedroom wing featuring three good sized bedrooms with the third bedroom conveniently roughed in for main floor laundry. Enjoy the warmth of the gas fireplace in the lower level living room, where large windows flood the space with natural light. The possibility of an in-law suite or multi-generational living is evident here! Featuring a second kitchen equipped with a 220V plug for a stove and ample room for appliances, a den/multipurpose room, a 3pc bathroom as well a laundry room making this a versatile space for various needs. This home not only captivates with its aesthetic appeal but also assures practicality. Updates and features include a new furnace, newer windows on the main floor, newer soffits and fascia, updated electrical and copper plumbing, and a double car garage. Sherwood Forest caters to discerning buyers seeking a blend of practicality, the serenity of a large avenue offering ample parking, and nature. Mountain Brow is less than a kilometer away! Not to mention The Hamilton Escarpment Stairs, a plethora of local trails, and stunning views. Schedule a showing to explore the full spectrum of what this Hamilton home has to offer! (id:47351)
5 Escade Drive
Ottawa, Ontario
This grand Royal Edward II model offers over 3,100 sq. ft. on the main level, plus an additional 1,000 sq. ft. on the lower level. The main floor features generous living spaces, including a private office, a formal living room, a spacious dining room, a cozy family room, and a bright sunroom. The modern open-concept kitchen boasts a large eat-in area and an island with seating, perfect for entertaining family and friends. The lower level is designed for both relaxation and recreation, offering a full bathroom, a guest bedroom, a large rec room, a gym area, and a private cinema room for movie nights with loved ones. The level is finished with elegant engineered flooring, while the main floor showcases rich hardwood throughout. Upstairs, comfortable carpeting provides a warm and inviting atmosphere. Step outside to a professionally landscaped backyard featuring a grand sitting area, ideal for both relaxation and entertaining. This home truly has it all, a rare opportunity not to be missed. The sale price includes Cinema furnishings. (id:47351)
761 Glenwood Road N
Woodstock, Ontario
Welcome to 761 Glenwood Road in our very own Woodstock. This beautiful 2 storey home is located in the prime Northwest end of Woodstock. Enter through your double doors into your Vaulted ceiling entrance with an overlooking balcony from upstairs. To your left is a large office flanked by decorative pillars. Through the entrance you enter your great room with a gas fireplace perfect to relax Infront of. This leads you to your kitchen adorned with maple cabinetry including a large island perfect for entertaining. Conveniently located on your main floor is also, your half bath along with a mud room off the garage. Head upstairs to your 4 bedrooms. Enter into your master bedroom with its own luxurious private ensuite. Which includes an envious jetted tub and separate stand-up shower. Your master bedroom also boasts your walk-in closet with custom shelving, enough room for all your needs. Upstairs you will also find your 3 additional bedrooms a 4-piece main bath and laundry room. Let's head downstairs to your fully finished basement, including two bedrooms, rec room with a full kitchen perfect for your in-laws or an adult child. This includes a 3-piece bath and private laundry room. Off your kitchen is your fully fenced backyard with a large, covered deck for your entertainment needs. The back yard includes a large shed, above ground pool and playhouse for your kids. This home is move in ready and still time to celebrate your first Christmas in this family home. (id:47351)
407 - 720 Whitlock Avenue
Milton, Ontario
Grab This Brand New - Never Lived in 1 Bedroom + Den Suite in Mile & Creek Luxury Condos. This Sun-Filled and Spacious Unit Offers Stunning Views of Green Space from Living Room, Balcony and Bedroom. Thousand$ Spent on Upgrades Including: Sleek & Modern Kitchen with Upgraded Soft Closing Cabinets & Drawers , Under Cabinet Lights, Quartz Counter-Top, Backsplash, Stainless Steel Appliances, Pot-Lights, High-end Laminate Throughout. Upgraded Stand-up Shower with Rimless Glass Door, Bathroom Vanity, Quartz Counter and Light Fixtures. Condo Amenities Building Include: a Media Room, Co-Working Space, Fitness Centre, Concierge, Social Lounge, Entertainment Area, and an Expansive Rooftop Terrace with BBQ's, Dining Area and Fireside Lounge Overlooking Protected Greenspace. Condo Includes: 24-Hours Concierge/Security, Lobby, Pet Spa. Smart-Home Technology for Communication with the Concierge and Video Security. One of the Most Desirable Locations in Milton, conveniently located near parks, trails, schools, transit, Milton GO and shopping/restaurants. Wont Last Long!!! (id:47351)
50 Edgewood Avenue
Hamilton, Ontario
Nestled in the coveted Sherwood Forest neighborhood, this charming brick bungalow offers a blend of classic details and thoughtful updates. The main floor boasts open concept convenience, meticulously maintained hardwood floors, and an inviting electric fireplace. The ceilings, free from popcorn texture and adorned with coved ceiling detailing, and California shutters add a touch of elegance. The kitchen boasts white cabinetry, updated flooring and countertops, and a bonus pantry. The thoughtful layout extends to the bedroom wing featuring three good sized bedrooms with the third bedroom conveniently roughed in for main floor laundry. Enjoy the warmth of the gas fireplace in the lower level living room, where large windows flood the space with natural light. The possibility of an in-law suite or multi-generational living is evident here! Featuring a second kitchen equipped with a 220V plug for a stove and ample room for appliances, a den/multipurpose room, a 3pc bathroom as well a laundry room making this a versatile space for various needs. This home not only captivates with its aesthetic appeal but also assures practicality. Updates and features include a new furnace, newer windows on the main floor, newer soffits and fascia, updated electrical and copper plumbing, and a double car garage. For a full list of upgrades please request a copy of our feature sheet. Sherwood Forest caters to discerning buyers seeking a blend of practicality, the serenity of a large avenue offering ample parking, and nature. Mountain Brow is less than a kilometer away! Not to mention The Hamilton Escarpment Stairs, a plethora of local trails, and stunning views. Schedule a showing to explore the full spectrum of what this Hamilton home has to offer! (id:47351)
168 Applewood Street
Plattsville, Ontario
Welcome to The Cobourg Design, located in Plattsville's most desirable location. Built by Claysam Homes, this popular floorplan features over 1800sqft of living space and is situated on a quiet street and on a spacious 50 ft lot. Enjoy entertaining friends and family in your main floor living space. Upstairs features 3 generous bedrooms, including a massive Primary suite, as well two very large 4pc bathroom. The Cobourg is an extremely popular floor plan has a full double car garage with ample storage and room for 2 vehicles. This home is conveniently located only minutes away from parks, trails, school and recreation center. Don’t miss your opportunity to build this spectacular home! Public open houses every Saturday and Sunday 1-4pm located at 203 Applewood Street in Plattsville. First time homebuyers to receive $117K HST rebate. (id:47351)
121 - 450 Dundas Street E
Hamilton, Ontario
Welcome to 450 Dundas St East, a brand new condo building in a great location. Located on the 1st floor this bright modern unit features, stainless steel appliances, vinyl plank flooring, 4 piece bathroom, large private bedroom, den/office space, insuite laundry & balcony with great views. Building amenities include exercise room, party room, and rooftop patio with deck & bbqs. Includes one Underground parking spot & dedicated locker. Close to amenities, old Waterdown, 407, minutes from Aldershot Go & highway access. Move in ready perfect for bachelor, young professional or couple. (id:47351)
450 Dundas Street E Unit# 121
Waterdown, Ontario
Welcome to 450 Dundas St East, a brand new condo building in a great location. Located on the 1st floor this bright modern unit features, stainless steel appliances, vinyl plank flooring, 4 piece bathroom, large private bedroom, den/office space, insuite laundry & balcony with great views. Building amenities include exercise room, party room, and rooftop patio with deck & bbqs. Includes one Underground parking spot & dedicated locker. Close to amenities, old Waterdown, 407, minutes from Aldershot Go & highway access. Move in ready perfect for bachelor, young professional or couple. (id:47351)
68 Dunkirk Drive
St. Thomas, Ontario
Welcome to this affordable and well-maintained home in a desirable southwest St. Thomas neighbourhood, backing onto Homedale Park with no rear neighbours for added privacy. Step inside and enjoy a bright, updated interior with a functional layout. The kitchen was fully renovated in 2018 with modern cabinetry and a more open footprint, perfect for everyday living and entertaining. Recent improvements also include a new front step and laneway, central air installed in 2019, vinyl windows, and a long-lasting metal roof; giving you peace of mind for years to come. The lower level remains unspoiled, offering excellent potential to create additional living space to suit your needs. Whether you are a first-time buyer looking for a solid starter home or ready to downsize with comfort and convenience, this property is a great opportunity in a central location. (id:47351)
302783 Douglas Street
Durham, Ontario
A masterclass in mid-century modern design, this 3,925 sq ft bungalow sits on 53 acres of lush forest and permaculture gardens — a once-in-a-generation blend of architectural sophistication and natural retreat. It's a home with so many opportunities: perfect for multi-generational living, a home business or income potential under A3 zoning, which allows for a bed & breakfast. Inspired by Frank Lloyd Wright’s harmony between home and nature, the layout is as clever as it is comfortable, spanning three distinct wings. At the heart of the home, a window-lined hallway casts light into each room, framed by brick columns and bespoke hardwood floors. Perfect for entertaining, the oversized living room with a stone-set fireplace, formal dining room and large family room flow seamlessly into the kitchen. Here, a masonry-framed cooking area, custom wood counters, updated appliances (2021) and seating for six create the ideal gathering space. The bedroom wing offers a generous primary suite with double closets, and a vanity room with double sinks that leads into a 3-piece bath. Three additional bedrooms with deep closets and serene views share a 4-piece bath with walk-in glass shower and double sinks. A private guest/in-law wing features its own entrance, bedroom, full bath, office/den, laundry and 2-piece bath. A 3-car, 900 sq ft garage, open-concept basement with 9’ ceilings, and a 1,620 sq ft unfinished addition provide incredible flexibility for future expansion. A 300m tree-lined driveway ensures complete privacy, leading to a home and property that have been meticulously maintained. The organically cared-for land is alive with walking trails, fruit and nut trees, and wildflower meadows — a sanctuary just minutes from Durham. This is more than a home: it’s a retreat, a lifestyle, and a legacy. Don’t be TOO LATE*! *REG TM. RSA. (id:47351)
