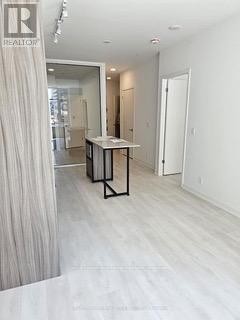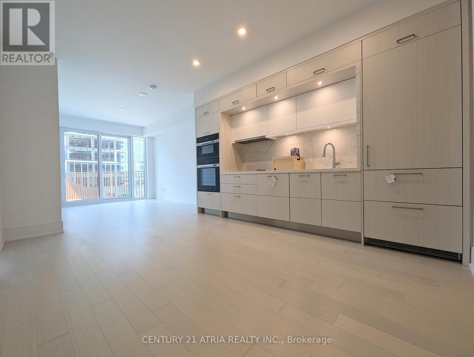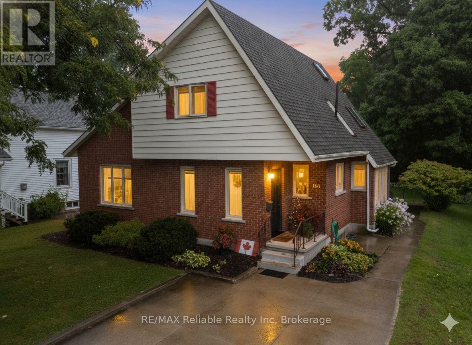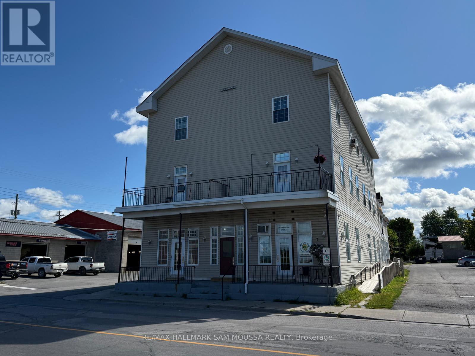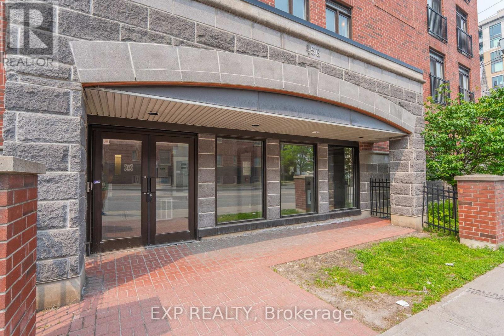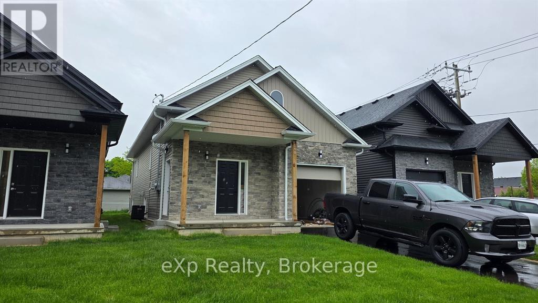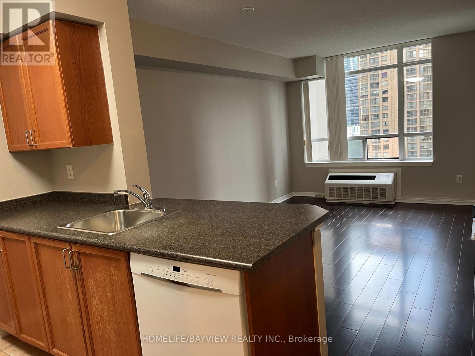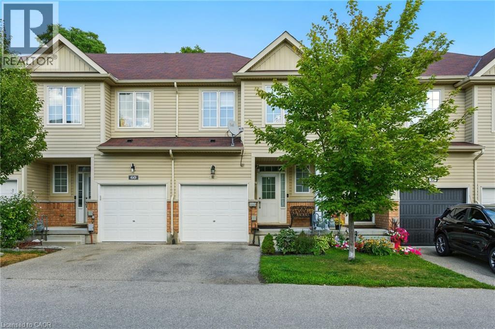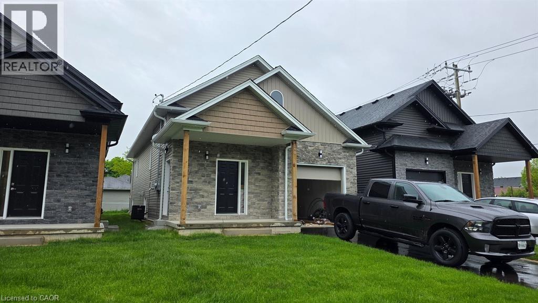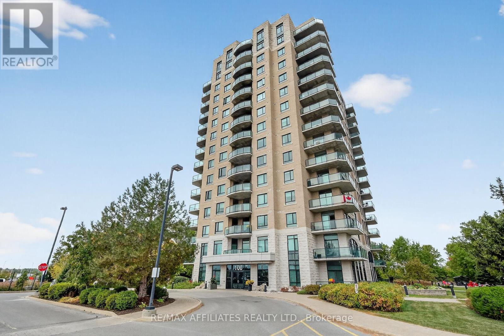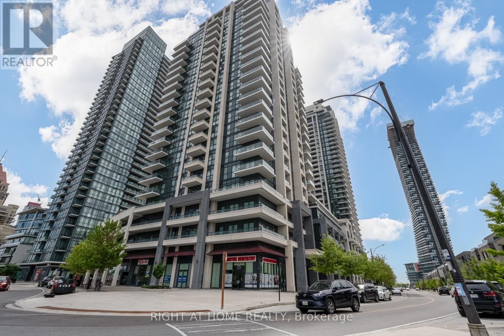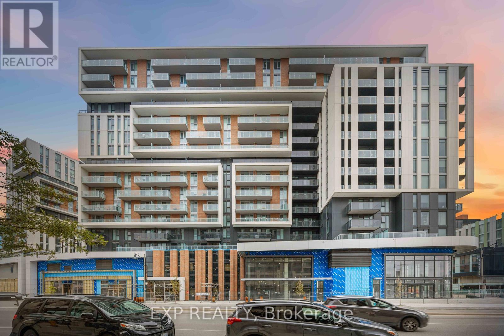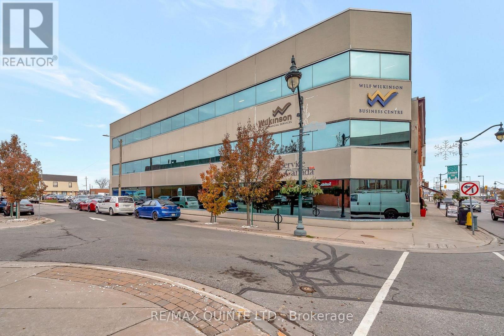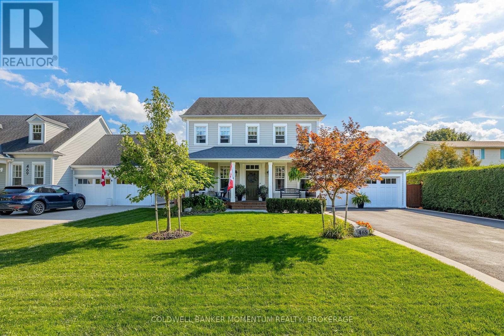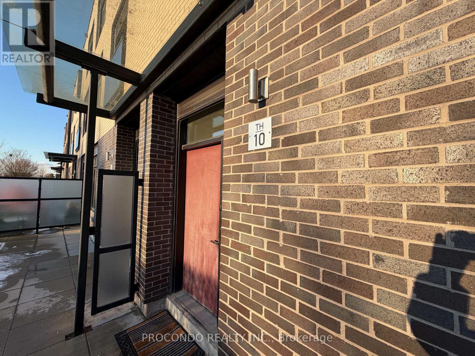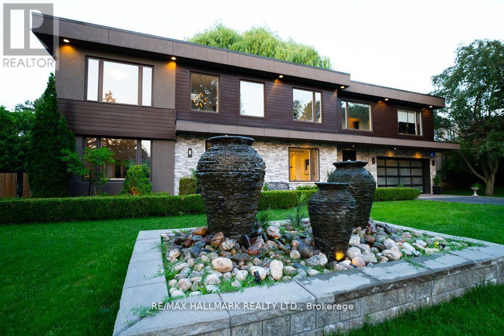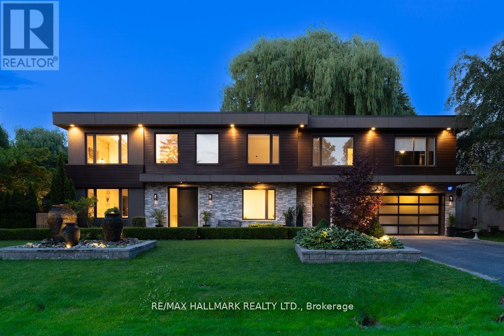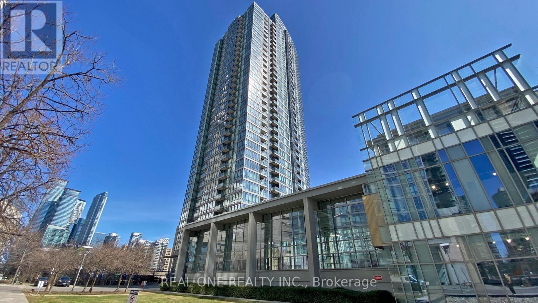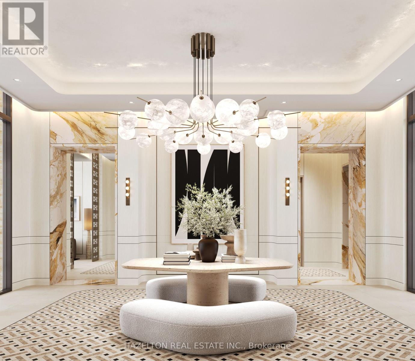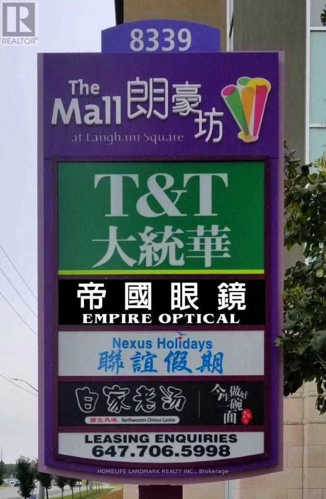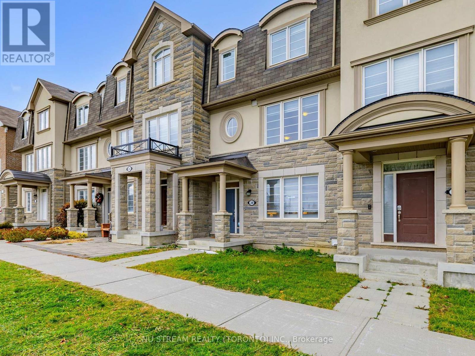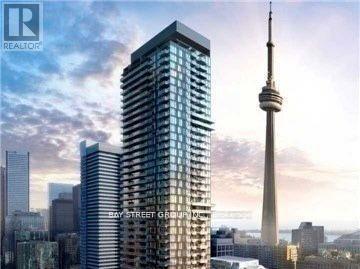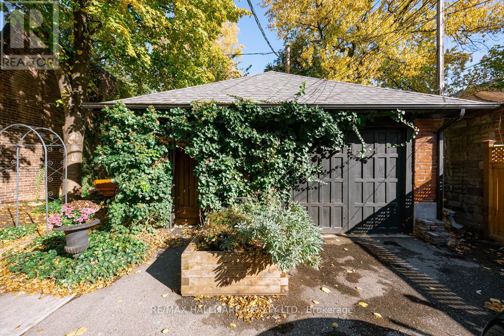C-105 - 8 Beverley Glen Boulevard
Vaughan, Ontario
Sunny and bright 2-bedroom, 2-bathroom condo unit with a terrace in Thornhill. This 752 sqft interior space, meticulously designed and built by the renowned Daniels Corporation, boasts modern built-in appliances and numerous upgrades throughout. Residents can enjoy first-class amenities, including a grand lobby, concierge service, fitness and yoga center, indoor basketball court, and outdoor terrace. Conveniently located near Promenade Mall, York Region public transit, Walmart, Shoppers Drug Mart, Starbucks, restaurants, and parks, this condo offers an exceptional blend of comfort and convenience. (id:47351)
523 - 155 Merchants' Wharf
Toronto, Ontario
*PARKING & LOCKER INCLUDED* Welcome To The Epitome Of Luxury Condo Living! Tridel's Masterpiece Of Elegance And Sophistication! 2 Bedroom, 2 Full Bathrooms & 840 Square Feet. Rare feature - Large Balcony. Top Of The Line Kitchen Appliances (Miele), Pots & Pans Deep Drawers, Built In Waste Bin Under Kitchen Sink, Soft Close Cabinetry/Drawers, Separate Laundry Room, And Floor To Ceiling Windows. Steps From The Boardwalk, Distillery District, And Top City Attractions Like The CN Tower, Ripley's Aquarium, And Rogers Centre. Essentials Like Loblaws, LCBO, Sugar Beach, And The DVP Are All Within Easy Reach. Enjoy World-Class Amenities, Including A Stunning Outdoor Pool With Lake Views, A State-Of-The-Art Fitness Center, Yoga Studio, A Sauna, Billiards, And Guest Suites. (id:47351)
88 East William Street
Huron East, Ontario
You will fall in love with this immaculate three bedroom two storey home in the unique character in an excellent area of town close to schools, arena and Agriplex. This beauty offers move in ready featuring spacious entertaining living room, bright kitchen with this gorgeous bonus Florida style sitting room viewing the great outdoors. This well built home has full basement with laundry room finished and loads of storage. Located on 55 x 151 foot lot (id:47351)
79 Bridge Street
Mississippi Mills, Ontario
Prime commercial retail space in the heart of Almonte. Offering approximately 3,000 square feet, this bright and open unit features high ceilings, excellent visibility, and great accessibility with both front and side door ramp access. The space has been updated over the years and shows beautifully. Includes an in-unit washroom, plenty of on-site parking, and municipal water. Ideal for a professional office, retail outlet, medical, physiotherapy, or chiropractic clinic, yoga or art studio, or similar business. Located in a high-traffic area with excellent exposure along Bridge Street. A fantastic opportunity to establish your business in a thriving community. (id:47351)
403 - 456 King Edward Avenue
Ottawa, Ontario
The same size as the 2 bedrooms in this building with an extra-large den with it's own en-suite, this very comfortable unit offers superb flexibility. 739 Sq Ft! Balcony off master and living room, hardwood, granite counters, breakfast bar, in-suite laundry, underground parking and locker included. Rooftop terrace w Gas BBQ. Freshly painted and located on the cooler side of the building with nice city-scape views. Just a couple of blocks from Ottawa University Campus in Sandy Hill, amazing walkscore of 99/100 - two full baths - great for sharing or guests, walk to everything, school, Parliament, Byward Market, Rideau Centre, Rideau Canal, groceries, LCBO, Light Rail - it's all right here - 24 hour irrev. (id:47351)
Lower - 180 Commercial Street
Welland, Ontario
Discover the perfect place to call home in this newly built Lower Basement Unit. Offering a perfect blend of modern comfort, and functional layout. The fully finished lower level impresses with its own private entrance, 9-foot ceilings, oversized windows, 3 bedrooms, a full kitchen, a 4pc bathroom, and it's own laundry. Move-in ready, this home is tucked into a quiet, family-friendly neighborhood just minutes from transit, schools, parks, and shopping. With its versatile layout and welcoming atmosphere, this property offers exceptional comfort and convenience-everything you need to feel right at home. (id:47351)
1101 - 155 Beecroft Road
Toronto, Ontario
****Direct Access To Subway**In The Heart Of North York***Empress Walk,Library,Shopping & Theaters**Prime Yonge St. Location**Parking And Locker***Full Facilities:Indoor Swimming Pool, Sauna,Gym,Party Room**24 Hr Concierge****, Close To 401 - Steps To Toronto Center Of Arts; Civic Center, Library +++ (id:47351)
21 Diana Avenue Unit# 61
Brantford, Ontario
This stunning two-story townhome offers the perfect blend of modern style and comfort. Featuring three spacious bedrooms and three bathrooms, this home is ideal for families or first time buyers. The interior boasts updated flooring throughout, creating a sleek and trendy atmosphere. The kitchen is a highlight with a large chef’s island, perfect for cooking and entertaining guests. Step outside onto the oversized deck, designed for gatherings and outdoor enjoyment. The private backyard provides a peaceful retreat with no rear neighbors, ensuring tranquility and privacy. This is a trendy, updated, and delightful place to call home! Book a private tour today! (id:47351)
180 Commercial Street Unit# Lower
Welland, Ontario
Discover the perfect place to call home in this newly built Lower Basement Unit. Offering a perfect blend of modern comfort, and functional layout. The fully finished lower level impresses with its own private entrance, 9-foot ceilings, oversized windows, 3 bedrooms, a full kitchen, a 4pc bathroom, and it's own laundry. Move-in ready, this home is tucked into a quiet, family-friendly neighborhood just minutes from transit, schools, parks, and shopping. With its versatile layout and welcoming atmosphere, this property offers exceptional comfort and convenience-everything you need to feel right at home. (id:47351)
905 - 100 Inlet Private
Ottawa, Ontario
Stunning 2-Bedroom, 2-Bathroom Corner Condo with Exceptional Panoramic Views. Discover elevated living in this immaculate 9th-floor corner unit, offering sweeping vistas of the Ottawa River, Petrie Island, and sun-filled east and south exposures. Designed to impress, this move-in-ready condo features a generous wraparound balcony-perfect for relaxing, entertaining, and taking in the spectacular surroundings. Inside, an updated kitchen awaits, complete with granite countertops, LED lighting, and a convenient microwave hood fan. The open-concept living and dining areas boast rich hardwood flooring, an elegant electric fireplace, and a wall-mounted TV for added convenience. The spacious primary bedroom offers comfort and privacy with a walk-in closet and a luxurious 4-piece ensuite featuring a granite vanity, separate shower, and stylish tile flooring. A bright second bedroom with hardwood flooring and a double closet is ideal for guests, a home office, or family. The second full bathroom also includes a granite countertop. Additional highlights include a tiled foyer with a double closet, in-unit laundry with extra storage, one underground parking space, and a large private locker. Residents enjoy a well-managed building with excellent amenities, including a fitness centre, party room, and outdoor BBQ/lounge area. Condo fees conveniently cover heat, hydro, building insurance, common area maintenance, and reserve fund contributions. Perfectly situated just steps from scenic Ottawa River trails and moments from shopping, transit, and more. Status certificate available upon request. (id:47351)
505 - 4085 Parkside Village Drive
Mississauga, Ontario
Discover modern urban living in the heart of Mississauga with this rare, luxurious open-concept condo. Boasting 9' ceilings and an abundance of natural light, this thoughtfully designed suite features laminate flooring throughout. A spacious living/dining area with a walkout to a large private terrace-perfect for relaxing or entertaining. The contemporary kitchen offers granite countertops and stainless steel appliances. A versatile den provides the perfect space for a home office, reading nook, or additional storage. The generously sized bedroom includes a walk-in closet and its own walkout to the terrace for added convenience. Enjoy the ease of ensuite laundry, along with an included parking spot and locker. The building offers superb amenities for residents to enjoy. Located just minutes from Highways 401/403, Square One, Celebration Square, public transit, parks, and more. Convenience and comfort come together in this exceptional offering. Everything you need is right at your doorstep. (id:47351)
1806 - 8119 Birchmount Road
Markham, Ontario
Step into luxury living with this brand-new 2 bedroom + den with 2 full bathrooms. Den has doors and can be used as a 3rd bedroom. At 1260 sq ft and 10-foot smooth ceilings makes it feel very spacious with an abundance of natural light. This corner unit offers stunning South and West exposure with unobstructed views perfect to enjoy on your private balcony. The modern kitchen is a showstopper with sleek quartz countertops, high-end built-in appliances, centre island and top-tier upgrades throughout. Located steps away from everything you needYork University, YMCA, GoodLife Fitness, VIP Cineplex, restaurants, and shops. Plus, easy access to Hwy 404/407, Viva Transit, and the GO Station. Enjoy the convenience of 1 parking space and a locker. Dont miss this incredible opportunity to live in one of Markhams most vibrant communities! (id:47351)
50 Dundas Street
Quinte West, Ontario
The second and third floors of this Class 'A' office building are now available for lease. With approx. 4,000 sq ft per floor, each space features 10-foot ceilings, dedicated men's and ladies' washrooms, and a convenient kitchen area, creating a functional and flexible layout suited to a wide variety of professional uses.The layout and location make these floors an ideal setting for professional, medical, or dental practices. Positioned in a high-traffic, high-exposure area, the property offers outstanding visibility and accessibility, ensuring convenience for both clients and staff. Enjoy close proximity to amenities, transit, and the expanding business district of downtown Trenton, making this a premier leasing opportunity in a thriving commercial hub. $20 / sq ft plus utilities. (id:47351)
110 William Duncan Road
Toronto, Ontario
Luxury double-car garage freehold townhome with nearly 3,000 sq.ft of newly finished space (2023). Features 6+2 bedrooms and 9 full 3-pc bathrooms, with every room designed as a private self-contained suite-ideal for privacy, flexibility, and high rental demand. All 8 suites are fully rented with strong, stable income. Perfect turnkey investment, sold fully furnished. 9-ft ceilings on all 3 floors and a fully finished basement provide exceptional comfort and use of space. Prime location next to Downsview Park, TTC, subway, highways, York University, schools, shopping, and all amenities. A rare high-income opportunity suitable for investors or large multi-generational families. Don't miss it (id:47351)
465 Line 2 Road
Niagara-On-The-Lake, Ontario
Custom designed and built absolutely stunning 4+ bedroom, 3.5 bath home that will exceed any meticulous buyers expectations. Great curb appeal and beautiful entrance welcomes you to the foyer which is flanked by the main floor primary bedroom with a spa like bath & walk-in closet, and a second bedroom which can easily be used as a den. Pass by the powder room and laundry and across the sun drenched back of the home is the great room with custom built-ins either side of the gas fireplace a gorgeous kitchen where you will find an abundance of storage and solid surface counters to prepare meals to entertain guests and family. The cozy dining room leads to the private fully fenced yard with pergola covered hot tub area an outdoor dining area and a very secluded gathering area. The upper level has two generous sized bedrooms, a full bath and a huge bright family room. Access to the basement is off the garage and through the laundry so one can easily accomodate a private multi generational setup in the basement. The basement offers a huge recreation / games room with bar. There is a fourth bedroom or craft room, ample storage, and full bath. This home is conveniently located close to all community amenities and schools. Don't hesitate to view this one of a kind truly turn key oppotunities (id:47351)
Th10 - 4070 Parkside Village Drive
Mississauga, Ontario
Located In Downtown Mississauga. Walking Distance To Sq1, Bus Stop, Go Bus, Sheridan &Library. Newly Built Luxury Townhouse. 9 Ft Ceilings, Kitchen Built In Appliances. Large Locker Room. Close To 403 & Go Train. Do Not Miss Out. Agent Verify Measurement & Details. (id:47351)
17 Hammok Crescent
Markham, Ontario
Client RemarksClient Remarks Absolutely Spectacular, Modern & Luxury Living Custom Renovated Built 2013 In Prime' Bayview Glen' Community Quiet Crescent, High Ceiling, The Perfect Blend Of Timeless Design, Bright, Extra Large Windows Throughout & 4393 Sq FT Above the Grad, As MPAC, (With Basement Over 5000 Sq Ft) Breathtaking Backyard Oasis W/ In-Ground Pool On 132 X 140 Lot *, Finished Basement with Two Rooms, Steps Away To Steele's Bus To Finch Subway, Must See To Appreciate The Location/Size/Features/ Flexible Closing * Mins To Reputable Beverly Glen Public School (id:47351)
17 Hammok Crescent
Markham, Ontario
Absolutely Spectacular, Modern & Luxury Living Custom Renovated Built 2013 In Prime ' Bayview Glen' Community Quiet Crescent, High Ceiling, The Perfect Blend Of Timeless Design ,Bright ,Extra Large Windows Throughout & 4393 Sq FT Above the Grad, As MPAC, ( With Basement Over 5000 Sq Ft ) Breathtaking Backyard Oasis W/ In-Ground Pool On 132 X 140 Lot *, Finished Basement with Two Rooms ,Steps Away To Steele's Bus To Finch Subway, Must See To Appreciate The Location/Size/Features/ Flexible Closing * Mins To Reputable Beverly Glen Public School (id:47351)
307 - 5 Mariner Terrace
Toronto, Ontario
Harbourview Estates at City Place A rare chance to own a spacious, 1+1 bedroom, airy suite (approx. 700 sq. ft. + balcony) with a highly functional layout, perfect for first-time buyers and investors. The open-concept modern kitchen features sleek cabinetry, quality appliances, and ample counter space, seamlessly flowing into the bright living area. The spacious bedroom offers a comfortable retreat with generous closet space, while the practical bathroom is designed for both style and convenience. The versatile den with a window can serve as a second bedroom, home office, or guest space, adding extra flexibility. This building offers exceptional amenities, including a large swimming pool, full-size basketball court, bowling alley, top-tier fitness center, indoor running track, theater, and party rooms, ensuring a luxury lifestyle. Ideally located downtown, it provides easy access to the Financial District, Harbour front, King West, Union Station, and the lake, where you can enjoy stunning harbour views, scenic trails, and waterfront dining. Residents can enjoy exclusive access to the renowned 30,000 sq. ft. award-winning Super Club, featuring world-class sports, wellness, and social facilities. Don't miss this opportunity in one of Toronto's most vibrant communities! (id:47351)
305 - 3200 Yonge Street
Toronto, Ontario
The Aston - a new modern classic has arrived in esteemed Lawrence Park! Acclaimed architect Richard Wengle brings his signature timeless elegance to a 15 storey limestone and concrete building, accented by black mullioned windows and graceful arches. One of only 77 spacious residences, Suite 305 offers over 1,300 square feet of refined luxury in a spacious one bedroom plus family room plan with a big corner loggia. Impressive details abound, like a Miele fitted Irpinia kitchen with dovetail drawer joinery and a curved central island, a large open concept living and dining room, an indulgent primary retreat featuring Brizo fixtures, and much more! Enjoy leafy views over residential streets, full afternoon sun and beautiful sunsets from this N/W corner with its 10 foot deep 171 SF loggia complete with BBQ gas line. Designed by boutique firm StudioHumn with Roche Bobois pieces, amenity spaces are equally impressive from the elegant lobby with valet parking and 24 hour concierge services, to the spectacular rooftop wellness and event facilities including a fitness studio, yoga space, dry sauna, steam room, treatment room, fireside bar lounge, indoor and outdoor dining rooms, catering kitchen, BBQ and lounge terrace. Behind the scenes, geothermal engineering will ensure exceptional energy and cost efficiency long into the future. An EV ready underground parking stall is included, however, The Aston is ideally located adjacent to Lawrence subway station and surrounded by local cafes, grocers, shops, restaurants and services. With this extraordinary level of attention to lifestyle, service and design and set in one of the city's most cherished neighbourhoods, The Aston is destined to become a landmark address in Lawrence Park. (id:47351)
2531-32-33 - 8339 Kennedy Road
Markham, Ontario
Great location in the heart of Markham, close to York University, Go Train Station, Pan Am, Schools, T & T supermarket, condominiums, professional offices, shopping center, Hwy 7 & Hwy 407 Great of investments and for self operating business. The unit is tenanted. Assume the tenant's lease until expired. Do not disturb tenants. (id:47351)
38 William F.bell Parkway
Richmond Hill, Ontario
Beautifully maintained freehold townhouse featuring 3+1 bedrooms, 3 bathrooms, a double car garage, and over 1,850 sq.ft. of functional living space. Freshly painted with smooth 9-ft ceilings, upgraded staircase railings, and elegant wainscoting.The upgraded kitchen offers quartz countertops, ceramic backsplash, stainless steel appliances, Bright open-concept layout.The lower-level room provides flexibility for home studio or a family room..Enjoy a massive private terrace above the garage, direct garage access, and a crawl-space basement for extra storage. .Unbeatable location-steps to Richmond Green Park and minutes to top-ranked schools, Costco, Home Depot, restaurants, and Highways 404/407. Move-in ready in a highly desirable family-friendly community! (id:47351)
2508 - 87 Peter Street
Toronto, Ontario
Light & Airy 1 bedroom unit with modern kitchen featuring quartz countertops & integrated appliances. Functional open concept layout offers large windows, , huge balcony and 9ft ceilings, Engineered Laminate Floors And Lots Of Natural Light! Step To CN Tower & Rogers Center, Chinatown. Unit Will Be Professionally Cleaned Before The New Tenant Moves-In. (id:47351)
Coach House - 321 Palmerston Boulevard
Toronto, Ontario
Nestled in the tranquil gardens behind a grand home on iconic Palmerston Boulevard, this charming detached coach house is your answer to cramped, cookie-cutter spaces, concrete jungles and the grinding irritation of dense, city noise. Welcome to a quaint abode that is all things charm! A delightful interior delivers a generously sized bedroom, a full washroom and an open upper loft living and office area. On the main floor you can cozy up by the gas fireplace with a good book and your thoughts. The space is unique, interesting and one of a kind. A peaceful and private outdoor area offers an idyllic environment for peak relaxation! And say goodbye to noisy neighbours - your own four walls are quite literally your own four walls. Steps away, you'll have the option of taking in the bustling Little Italy neighbourhood and all that College St. has to offer - ripe with funky shops, top-rated dining and unparalleled nightlife enjoyment. Nearby T TC/bike share will take you anywhere else in the city, rare as such excursions may become. This special spot is truly the "un-condo" my friends, your own personal sanctuary in the heart of Toronto's heart! (id:47351)
