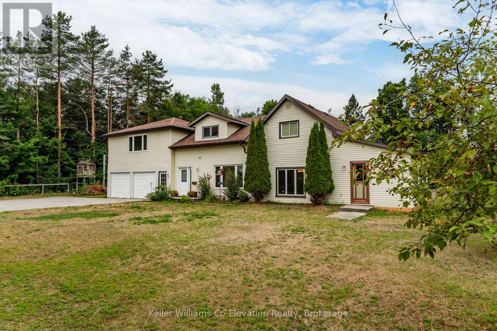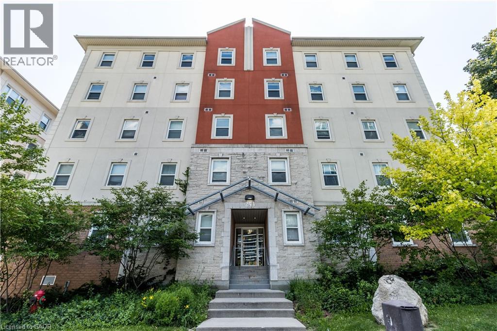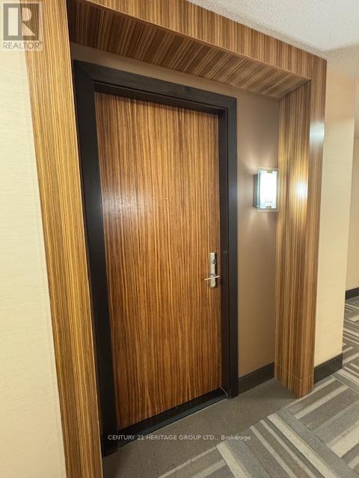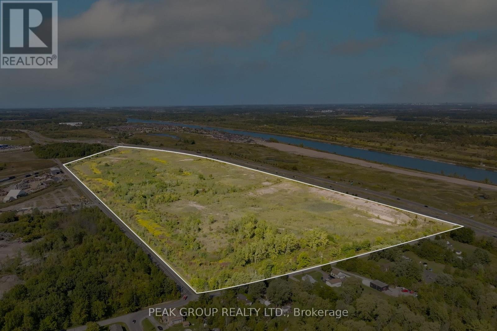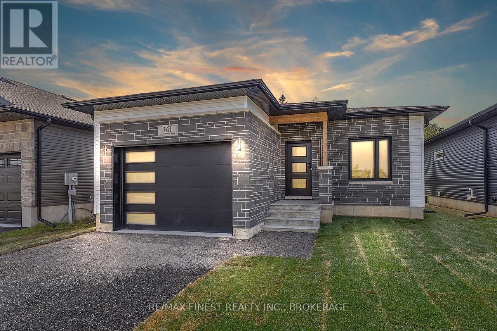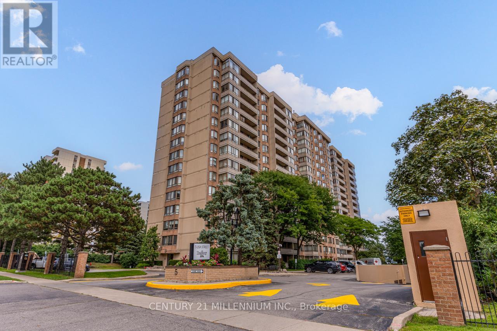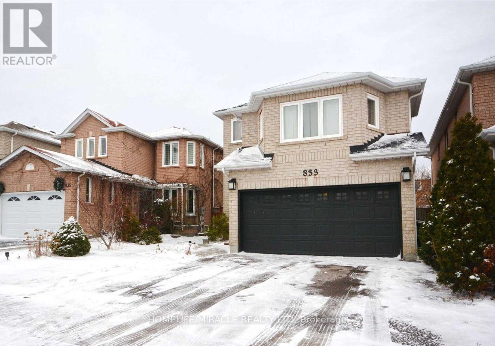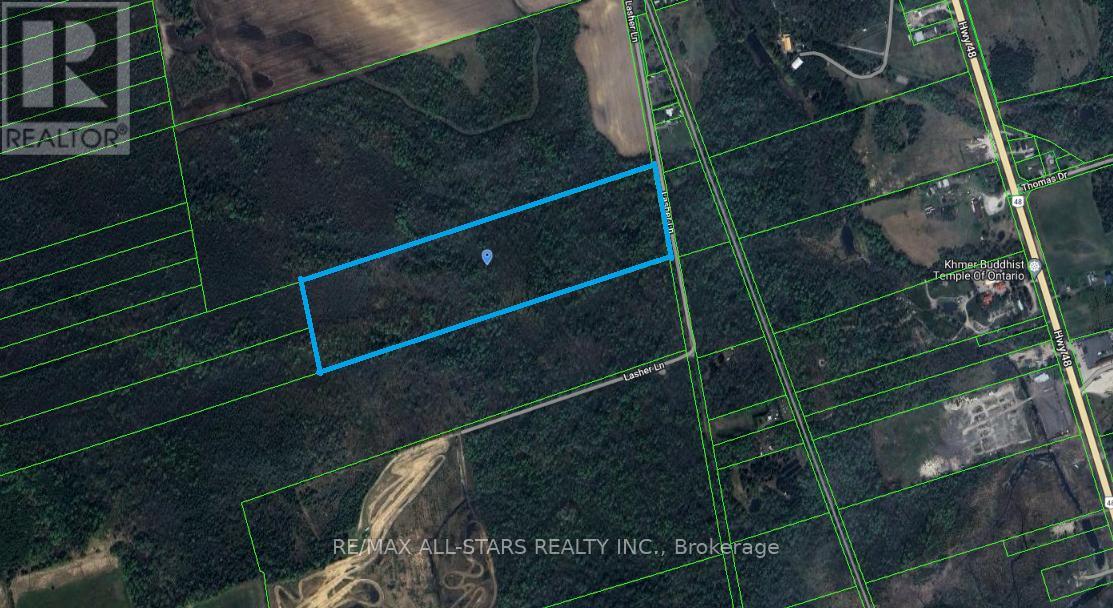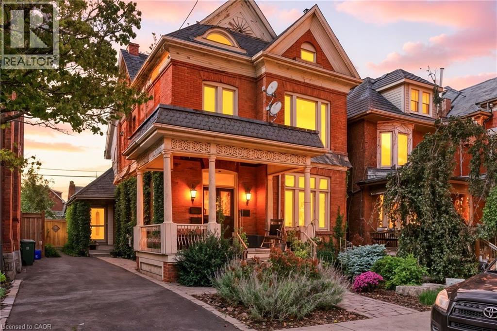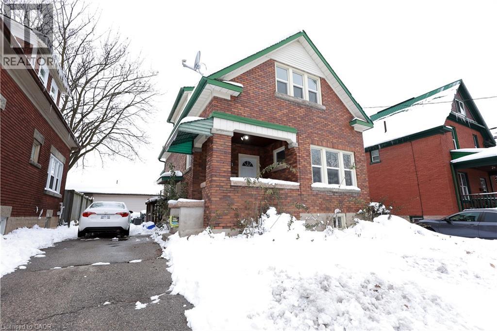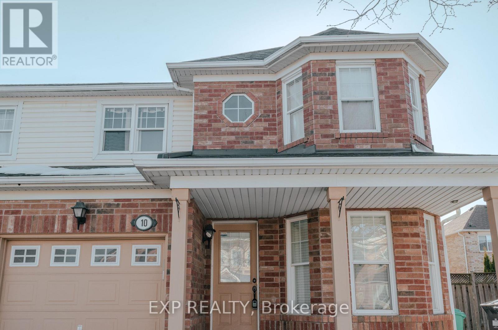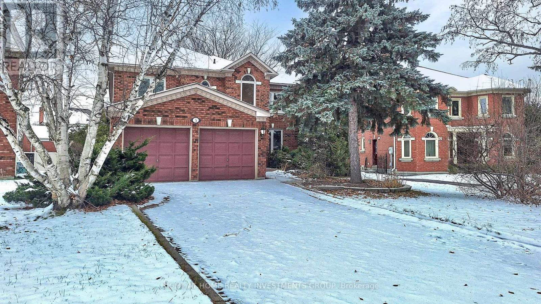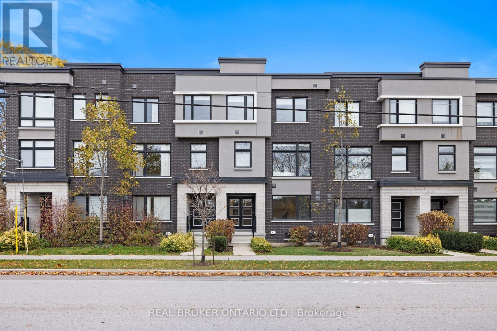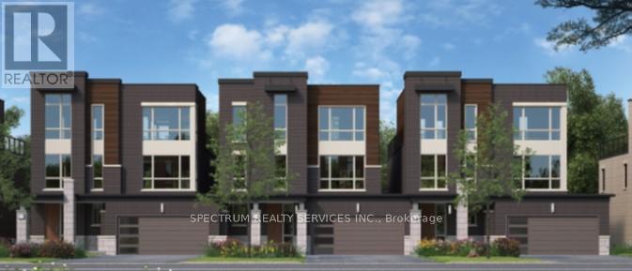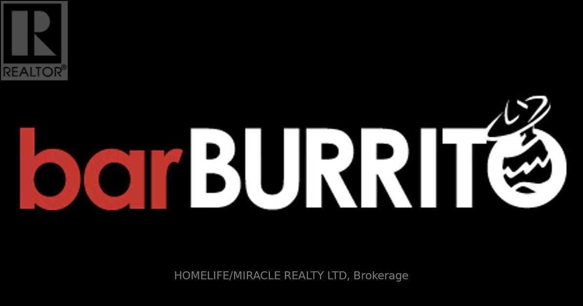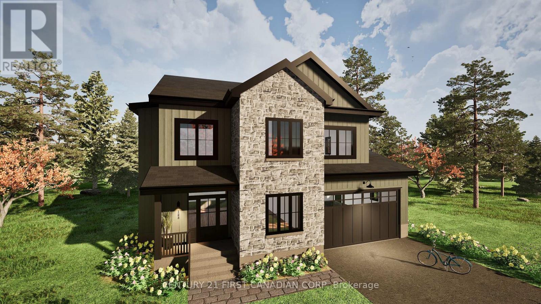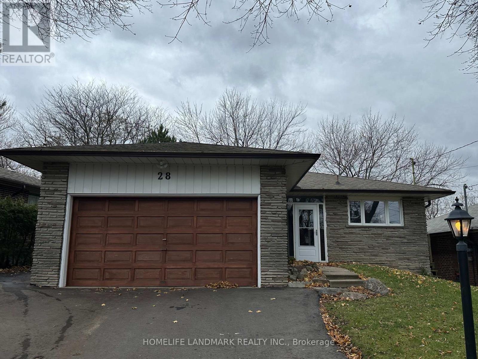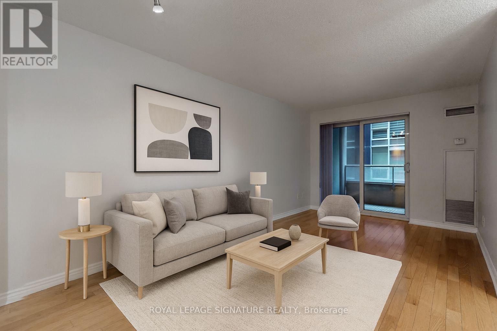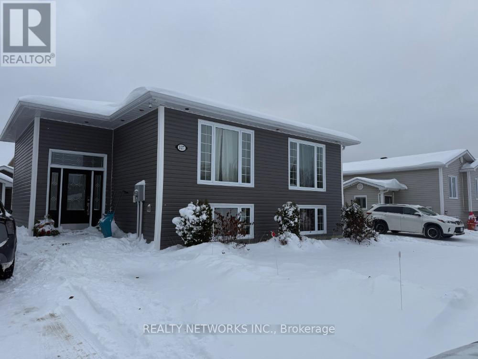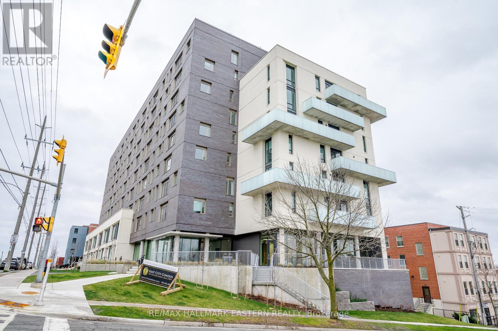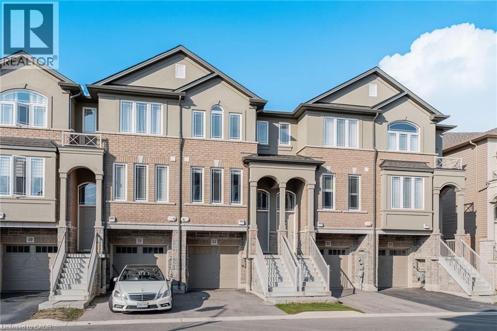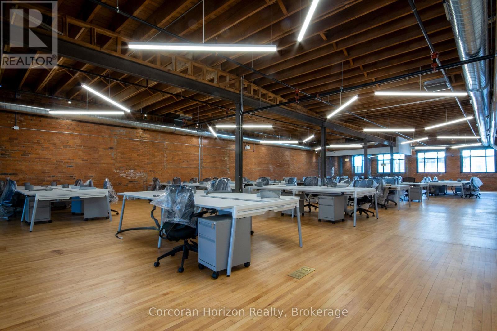924 6 County Road S
Tiny, Ontario
Located Within the Quiet Hamlet of Wyevale, This Spacious 4 Bed, 2 Bath, Family Home is Well Set Back From the Road For Privacy While Being Ideally Located for a Quick Commute to Midland, Elmvale & Barrie. All Living Areas are Above Grade Totaling Approx. 1700. Sq.Ft. with the Exception of the Lower Level Rec Rm Area. This Home Exudes Character and the Spacious Eat-In Kitchen with Its Oversized Window & Beautiful View Serves as a Wonderful Place for Family & Friends to Congregate No Matter The Season. The Seller is in the Early Stages of Severing a Lot off of The Property Which Would Make The New Dimensions Approximately 150.5 x 189 (.65 Acre). Prior to Completion of the Severance to Create a New, 113.5 x 150.5 Vacant Lot on the North Side of the Property the Pool, Fence, and Any Other Structures on the Severed Lot Will Be Removed or Can be Moved to Another Location Within the New Lot Line. Interested in Purchasing the Entire Property? Don't Delay as it is Not Too Late to Stop the Severance Process. (id:47351)
253 Lester Street Unit# 101
Waterloo, Ontario
Room #1 - vacating end of December, #2 - Vacant, #3 Vacant, #4 - $750, Lease Ending 25th Aug, 2028, #5 - Vacant. Incredible turnkey investment in the heart of Waterloo's university district! This purpose-built 5-bedroom, 2-bathroom condo at 253 Lester St has the potential to generate over $49,000/year in gross rental income with positive monthly cash flow. Just steps to Wilfrid Laurier University and the University of Waterloo, this high-demand location ensures consistent tenancy. Features include a spacious open-concept living area, two full baths, included furniture, and professional property management options for a completely hands-off experience. Condo fees include heat and water, and the building offers parking, shared laundry, elevator access, and proximity to transit, shops, and amenities. (id:47351)
320 - 60 South Town Centre Boulevard
Markham, Ontario
Luxury 1 Bedroom Condo In The Heart Of Markham! "Majestic Court' Leed Certified Energy Efficient Building. Spacious, Open Concept One Bedroom Layout w/Good Size Balcony. Laminate Floor Throughout. Modern Kitchen With Stainless Steele Appliances, Granite Countertop And Centre Island. Excellent Parking Spot on P1 Level Next to the Elevator. Luxurious Club With Gym, Sauna, Steam Rm, Billiard Rm, Indoor Pool Etc. Situated in the highly rated Unionville High School Zone, Minutes To 404/407; Easy Access To Viva/Go Transit, Shopping Mall, Civic Centre, Whole Food Market. This move in ready home is perfect for end users or investors seeking a stylish urban lifestyle. (id:47351)
546 Brown Road
Welland, Ontario
546 Brown Road. Discover an exceptional opportunity in the heart of Niagara with this 92-acre property zoned as a Gateway Economic Centre, known for its flexible and investment-friendly designations. Permitted uses include industrial, commercial, warehousing, logistics, and advanced manufacturing, offering nearly limitless possibilities.This site benefits from regional economic initiatives that qualify it for a variety of government incentives, including:- **Tax Increment Grant Program:** Property tax rebates for up to ten years based on increased assessment values of qualifying developments.- **Development Charge Grant Program:** Relief on regional development charges for projects meeting specific economic and environmental criteria. Additional incentives may include fast-tracked planning approvals, municipal fee waivers, and support for projects aligned with Niagara's economic development goals, all aimed at lowering upfront costs and accelerating project timelines. Over $42 million in incentives have already been approved! What truly distinguishes this property is its direct railway access, ideal for distribution, warehousing, or cross-border trade. Its strategic location alongside a major 400-series highway ensures excellent visibility and accessibility, placing you just 20 minutes from Niagara Falls, Thorold, St. Catharines, Port Colborne, and Fort Erie.This is an unparalleled opportunity for investors, developers, or business owners to shape the future of their enterprise. The current owner is open to collaboration and custom-tailored solutions, with a concept plan available that showcases potential parceling options or the possibility to maintain the entire site. With 92 acres of unlimited potential in a strategic location, 546 Brown Road is your gateway to growth. (id:47351)
161 Creighton Drive
Loyalist, Ontario
North Peak Homes is proud to offer a brand new modern appealing design with great character accents and such a smart use of space. This 3 bed / 2 bath bungalow is 1290 sq/ft with 9 foot ceilings on the main floor and basement, quartz countertops in the kitchen and an upgraded electrical/lighting package. This model offers a separate basement walk-up entrance giving great options for an in-law or secondary suite. The front room could be used as a bedroom or office, depending on your household requirements. The basement with bathroom rough-in has been spray foamed, electrical run and drywalled - a huge value not typically provided in new builds with unfinished basements. Another unique feature to this home is the well thought out main level entrance from the garage into the butler's pantry/mudroom that opens into the kitchen - perfect for dropping off groceries on the way in. Another great feature location-wise with this 40 ft wide lot is that it faces east across the street to a park and green space rather than into other homes and garages. The drive up appeal of stone accents and modern design on the front of the home with accent lighting, covered porch and attached garage all combine to provide elegance and character in an ideally situated neighbourhood for growing families as well as those looking to downsize. Only a couple of blocks away from the high school and an elementary school, a neighbourhood park across the street, 5 minutes to the west end of Kingston and just a couple of minutes from the 401 for travelling further afield. An amazing value and ready for its first owner. *Builder incentive -will add central air conditioning unit and $5000 appliance allowance at any local retailer of the buyer's choice! (id:47351)
604 - 5 Lisa Street
Brampton, Ontario
Welcome to this stunning and spacious 3-bedroom plus solarium apartment located in the heart of central Brampton, just steps from Bramalea City Centre (BCC) and offering easy access to Highway 410.This large, 1,458-square-foot corner unit is one of the biggest in the building, filled with natural light that brightens every room. The entire apartment features laminate and marble flooring, providing a clean and elegant look.The modern kitchen boasts white cabinetry, granite countertops, and a generous breakfast area with a convenient pantry, perfect for casual meals. For more formal gatherings, you'll find a separate dining room leading into an ample living room. French doors open from the living room into a private and very bright solarium, offering a serene space to relax.The apartment includes two full bathrooms, with a private ensuite bathroom in the large primary bedroom. You'll appreciate the generous room sizes, along with practical features like an ensuite laundry and storage room, a rare find that adds to the convenience.The building itself offers an exceptional range of amenities designed for an active and social lifestyle. Residents have access to a variety of recreational facilities, including an outdoor pool for a refreshing swim on a warm day, a tennis court, and a basketball court for friendly games and staying active. Inside, you can unwind in the billiards room or get a workout in the well-equipped gym. The building also provides great social spaces, such as a party room for hosting events and a peaceful library for quiet reading or study. For added convenience, there is dedicated bicycle storage. (id:47351)
Bsmt - 833 Mays Crescent
Mississauga, Ontario
Just constructed 1.5 year ago ""Legal"" 2 Bedroom Basement Apartment, Located In The High Demand Heartland Area Of Mississauga Near Mavis/Bancroft And Hwy 401. Spacious Layout With Modern Finishes And Laminate Flooring. Sun filled, Bright With Large Windows Pot Lights. Kitchen With Quartz Counters And Backsplash. Separate Entrance And Laundry. Marcellinus School District! Nestled In The Legendary Baseball Neighborhood. Close To All Amenities, Shopping, Parks, Schools, Heartland, Square One, Major Hwys, Go Station, Bus & Sheridan College **** EXTRAS **** Stove, Fridge, Ensuite Washer And Dryer!.. Pot Lights!!. Tenant To Provide Tenant Insurance And Pay 30% Of All Utilities.1 Car Parking On The Driveway Included In The Rent. Large Cold Room And Large Laundry Room. (id:47351)
0 Concession Road 8
Georgina, Ontario
Excellent opportunity to own a beautiful 38+/- acre property located just outside of Baldwin. Great location to potentially build your dream home, while still being an easy commute away from the GTA. Lots of nature and a short distance to trails, rivers and Lake Simcoe. **EXTRAS** Close proximity to surrounding towns and all amenities. Very private location yet minutes to Highway 48. (id:47351)
30 Ontario Avenue
Hamilton, Ontario
Spacious 2,450 sq ft triplex in Hamilton’s desirable Stinson neighbourhood. Three self-contained units with strong rental potential. Located on a quiet, characteristic filled street close to downtown, parks, transit, highway access and all amenities. Great opportunity to add value and increase income in a staple of one Hamilton most flourishing neighborhoods. (id:47351)
513 - 2020 Jasmine Crescent
Ottawa, Ontario
Centrally Located 2-Bedroom Condo - Move-In Ready! Welcome to this beautifully maintained, owner-occupied condo. Perfectly situated in the heart of Ottawa, this home is steps from public transit, schools, shopping, and every convenience you could ask for. Inside, you'll find modern updates throughout: new kitchen appliances (2023), over-the-range microwave (2023), new hardwood and kitchen flooring (2023), fresh paint, updated baseboards, a redesigned front closet with shelving, and stylish pull-down blinds on all windows (2024). The updated bathroom and kitchen, along with a charming brick accent wall in the living room, add a warm and contemporary feel. Enjoy your morning coffee or evening unwind on the large private balcony with plenty of room to relax. This unit also includes one outdoor parking space for your convenience. Building amenities are unbeatable: an indoor pool, gym, sauna, party room, tennis courts, and a brand-new hot tub being installed. Outdoors, you'll love the direct access to a nearby park with a rink, baseball diamond, basketball court, and splash pad. With condo fees covering all utilities (yes, everything!), budgeting is simple - just your mortgage and property taxes remain. Truly stress-free living! Whether you're a first-time buyer, downsizer, or investor, this condo checks all the boxes. All that's left to do is move in and enjoy. (id:47351)
21 Peppler Street
Waterloo, Ontario
This upgraded duplex offers extensive improvements throughout and provides a strong opportunity for investors. The property’s zoning allows for a wide range of mixed-use and commercial uses in addition to residential, offering long-term flexibility and future potential subject to municipal approvals. The lower suite has been fully renovated with new flooring, updated walls, and modern trim. The main level features restored flooring, refreshed trim, and professional paintwork, along with an upgraded kitchen equipped with stainless steel appliances. The upper bathroom has also been updated to enhance comfort and usability. The upper unit includes private in-suite laundry, and the home is entirely carpet free, creating a clean and modern living environment. Additional features include a newer furnace, updated fixtures throughout, and WiFi-enabled smart locks for convenient remote access management. Ideally located close to Uptown Waterloo, the University of Waterloo, Wilfrid Laurier University, shopping, dining, transit, and major highway access, the property offers outstanding convenience. The home provides a total of five bedrooms and two and one-half bathrooms, with three bedrooms in the upper unit and two in the renovated lower suite—an excellent layout for strong rental potential or for buyers requiring in-law or multigenerational living arrangements. Room measurements were not available at the time of listing due to tenant occupancy and limited access. Please note: The property is tenanted and requires 24 hours’ notice for all showings. (id:47351)
1308 - 8 Scollard Street
Toronto, Ontario
Bright , newly renovated one-bedroom condo in a quiet , boutique building in the heart of Yorkville - one of the Toronto's most prestigious neighbourhoods. This unit comes with a locker and rare included parking .It features a customized layout where previous hall area has been professionally transformed into walk-in closet , providing ample organized storage. The open - concept kitchen features a breakfast bar that flows seamlessly into the combined living and dining area.Enjoy prime downtown living just steps from worl-class shopping on Bloor Street, Luxury hotels, stylish bars and resturants, and convenient access to two major Subway lines.A perfect home or investment in one of the city's sought- after locations. Amenities includ a 24-hour concierge, well equiped Gym and a spacious party/entertainment room. Maintenance fees include Heat, Water and Central A/C (id:47351)
Upper - 10 Virtues Avenue
Brampton, Ontario
Discover modern comfort at 10 Virtues Ave, Brampton. This 3-bedroom gem boasts 2 full washrooms on the second floor, plus a powder room on the main floor. Enjoy the luxury of a master bedroom with an ensuite washroom and a spacious walk-in closet. Natural light fills the well-designed family room and living room, creating inviting spaces for relaxation. The upgraded kitchen shines with stainless steel appliances, making meal prep a breeze. Conveniently, laundry is located on the main floor. Step outside to a fenced backyard, perfect for outdoor enjoyment. With 2 parking spots, including a garage space with direct kitchen access, convenience is paramount. You'll love the unbeatable location, directly across from Cassie Campbell Rec Centre. Need groceries? A 4-minute walk takes you to Frescho, and a 2-minute walk to the nearby bus stop keeps you connected. Experience the best in comfort, convenience, and community. (id:47351)
5 Falkland Place
Richmond Hill, Ontario
Discover this beautifully maintained family home tucked away on a quiet cul-de-sac in Mill Pond- one of Richmond Hill's most sought-after neighbourhoods. Combining timeless elegance withthoughtful modern updates, this home offers exceptional comfort and style for today's familyliving.A grand 16-ft foyer with double entry doors and a sweeping circular oak staircase sets the tonethe moment you walk in. The main level features 9-ft smooth ceilings with potlights, brand-newlight grey hardwood floors on both levels .The inviting family room with its cozy fireplace creates the perfect gathering space, while the spacious breakfast area opensonto a beautifully landscaped backyard-ideal for summer barbecues or relaxing eveningsoutdoors. A dedicated main-floor office provides a quiet space for remote work or study. Upstairs, a wide hallway leads to generous bedrooms, including a private primary suite withdouble-door entry, a walk-in closet, and a luxurious 5-piece ensuite retreat.The fully finished basement expands your living options with an open-concept recreation areafeaturing a second fireplace, a guest bedroom, a full 4-piece bath, and a rough-in for a kitchen-perfect for an in-law or nanny suite.Set in a quiet, family-friendly pocket of Mill Pond, this home offers convenient access to top-rated schools, parks, trails, transit, and all essential amenities. Seller will not respond to offers before Dec 1/25. (id:47351)
1308 Gull Crossing
Pickering, Ontario
A Rare Gem In Prestigious Bay Ridges. Welcome To This Luxurious Baywater Model Townhome Offering 2,410 Square Feet! 2,210 Sq Ft (Builder) Plus An Additional 200 Sq Ft Of Finished Basement, Creating The Perfect Retreat, Rec Room, Or Private Workspace. This Home Is Fully Upgraded From Top To Bottom With A Clean, Contemporary Aesthetic And A True Showhome Feel The Moment You Step Inside. Designed With Open-Concept Living And 9 Ft Smooth Ceilings, The Space Is Flooded With Natural Light From Oversized Windows Along Three Sides. Freshly Repainted, The Home Looks And Feels Brand New. Featuring 3 Spacious Bedrooms, A Versatile Ground-Floor 4th Bedroom Or Home Office, And 5 Total Washrooms, This Layout Is Ideal For Families, Professionals, Or Multi-Generational Living. Enjoy A Massive Terrace, Perfect For Entertaining Or Quiet Evenings Outdoors. Located Just A Short Walk To The Pickering Waterfront, Frenchman's Bay Marina, Parks, Trails, Restaurants, Shops, And The Newly Opened Casino - This Is The Lifestyle Upgrade You've Been Waiting For. (id:47351)
100 - 228 Lakeshore Road E
Blue Mountains, Ontario
Welcome to Trailshead by award winning builder Eden Oak Homes. The Legacy design is a 2524 Sq.Ft. DOUBLE CAR, FREEHOLD townhome located in the picturesque Blue Mountains. Minutes to skiing at Blue Mountain Resort, beaches and all that this ideal 4 season locale has to offer. Walkout from the 3rd floor loft onto a large exterior terrace which includes a Sun Louvre Pergola, perfect for relaxing or entertaining. Purchaser(s) will choose all the interior finishes from the Eden Oak décor studio. A 5th bedroom option is available. 5 appliances are included and $10,000 in bonus dollars(no cash value) to use at the design studio for any extras or upgrades. Stone countertops in the kitchen and primary ensuite, engineered hardwood floors on all 3 levels, ceramic in entry, mudroom, 2nd floor laundry and all bathrooms. The mudroom comes with a built in ski rack! Gas fireplace in the great room. All you have to do is move in and enjoy! (id:47351)
2 - 3429 Wonderland Road S
London South, Ontario
BAR BURRITO Business in London, ON is For Sale. Located at the busy intersection of Wonderland Rd/Wharncliffe Rd S. Surrounded by Fully Residential Neighbourhood, Close to Schools, Highway, Offices, Banks, Major Big Box Store and Much More. Business with so much opportunity to grow the business even more. Monthly Sales: Approx: $30,000-$32,000, Rent: $5972/m including TMI & HST, Lease Term: Existing 4 Years + 5 years Option to renew, Royalty: 7%. (id:47351)
44 Briscoe Crescent
Strathroy-Caradoc, Ontario
PRE-CONSTRUCTION! Wes Baker & Sons Construction Home TO BE BUILT! This print is still customizable and ready to fit you or your clients needs. Price may vary depending on the print you choose and finishes, whether it is a bungalow or a two-story! If you are looking for quality, that is all you find in all of Wes Baker and Sons homes. Located in Strathroy's north end with easy access to the 402. Mechanically you will have a 200 amp panel, high efficiency furnace, central air, and garage door openers. This home is ready to be built so jump on it now and create a house to fit your needs! (id:47351)
28 Landfair Crescent
Toronto, Ontario
Highly desirable detached 4+2 bedroom bungalow with walkout basement, backing directly to ravine. Whole house for rent, perfect for large family looking for space and comfort. This house provide ample space and easy transportation options. AAA tenant only. (id:47351)
1030 - 250 Wellington Street W
Toronto, Ontario
Welcome to Icon 2 by Tridel - a highly sought-after residence in the heart of Toronto's Entertainment District. This bright and efficiently designed 1-bedroom + den suite offers a functional layout with an open-concept living space and plenty of natural light. Enjoy impressive building amenities including a rooftop garden terrace with BBQs, exercise room, lap pool, 24-hour concierge, and visitor parking-all with low maintenance fees. Located steps from King West, the Financial District, theatres, restaurants, transit, and everything downtown has to offer. (id:47351)
127 Jv Bonhomme Boulevard
Timmins, Ontario
Beautiful 2+2 bedroom bungalow with a massive front entrance, located in a fantastic neighborhood. Built in 2008, this home offers four large bedrooms, a formal dining room, and two full bathrooms. The fully finished basement features a relaxing Jacuzzi tub, adding extra comfort and luxury to the lower level. A spacious and well-laid-out home perfect for families or entertaining. Mpac code 301, Hydro, Tenant, Gas tenant, Water and sewer $1600 (id:47351)
505 - 195 Hunter Street E
Peterborough, Ontario
Welcome to 195 Hunter St. East, Unit 505! This never-lived-in 2-bedroom, 2-bathroom condo in sought-after East City offers modern living at its finest. Enjoy top-tier building amenities, including a stunning 8th-floor party room with a wrap-around roof top terrace, a main floor meeting room, gym, and a convenient dog washing station. With owned underground parking and a prime location just minutes from downtown and close to all amenities, this unit is ideal for professionals, downsizers, or anyone looking to start fresh in a vibrant community. The seller is willing to provide vendor take-back financing to the buyer, with terms to be mutually agreed upon (rate, down payment, amortization, and duration). (id:47351)
53 Aquarius Crescent
Hamilton, Ontario
Freshly painted, beautifully bright and upgraded 3 bedroom townhouse with a walkout lower level in a quiet subdivision located in the highly sought-after Stoney Creek mountain. Spacious layout with an ultra-convenient location are just a few of the many highlights this property has to offer! The main floor features 9-foot ceilings, potlights throughout as well as a custom kitchen with breakfast bar, large family room, designated dining room and sliding doors leading to the elevated South-East facing deck. The living room is bathed in light and the lower level features a walk-out to the rear yard and could be used as an additional bedroom. The primary bedroom includes an ensuite bathroom and double closets. Walking distance to tons of amenities, schools, parks, shopping and restaurants this townhouse has lots to love! (id:47351)
400 - 59 King Street E
Hamilton, Ontario
Stunning, turn-key penthouse office space in the heart of Hamilton's central business district! This beautifully rebuilt building blends historic character with modern infrastructure, creating one of the most impressive office environments in the city. Exposed stone and brick walls, steel posts, and gleaming hardwood floors are complemented by glass-enclosed offices and meeting rooms for a sophisticated, contemporary feel. A spacious kitchen and seating area are located toward the rear of the unit, adjacent to a unique "yoga / conference room" featuring a roll-up garage door. Need a breath of fresh air? Step out onto the shared rooftop terrace for a break or informal meeting. Just steps from everything - courthouses, banks, Restaurant Row, transit, shopping, and more - this exceptional space is ideal for any company looking for an office that stands out for its quality, design, and employee experience. Note: Furniture pictured not included in listing offering. (id:47351)
