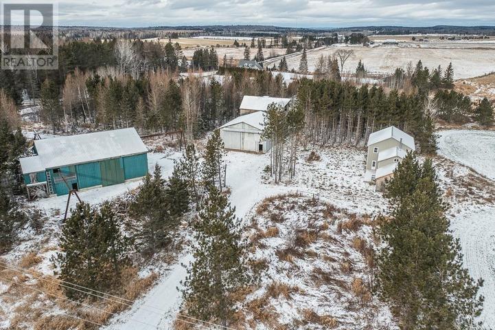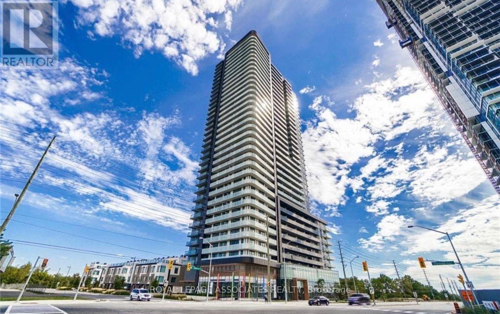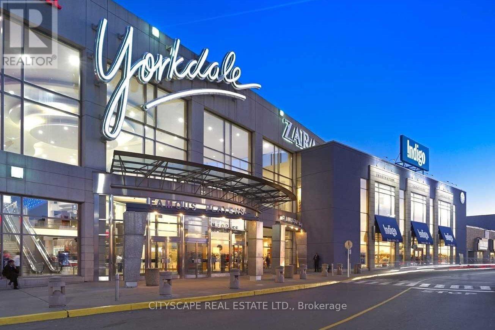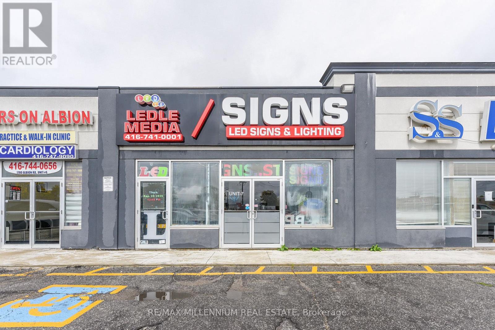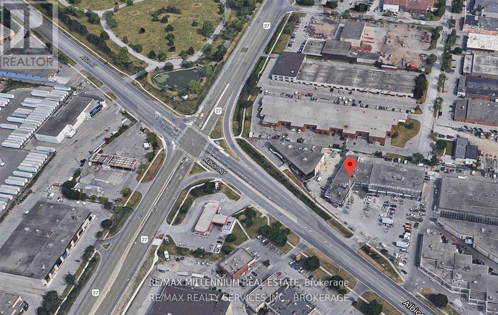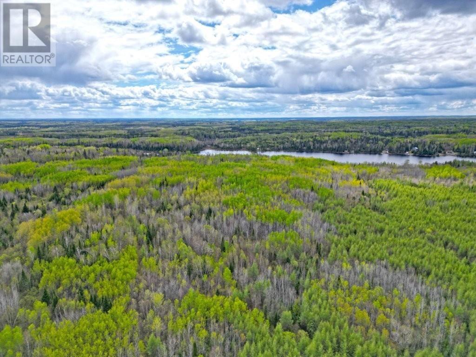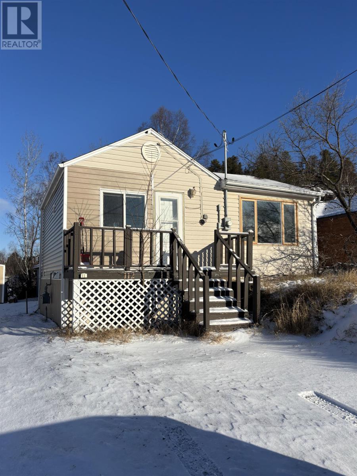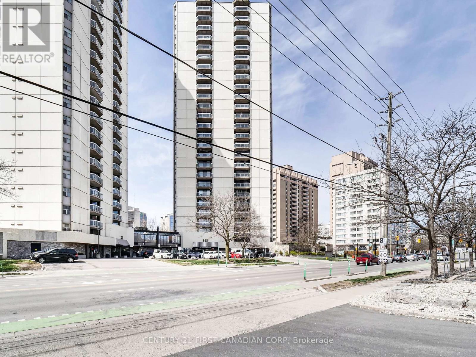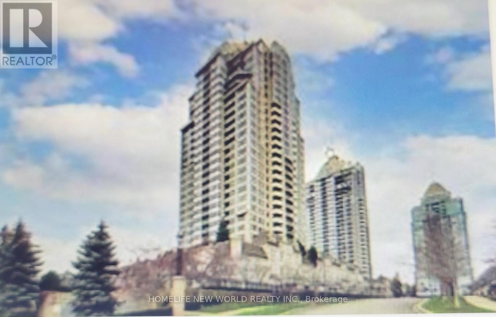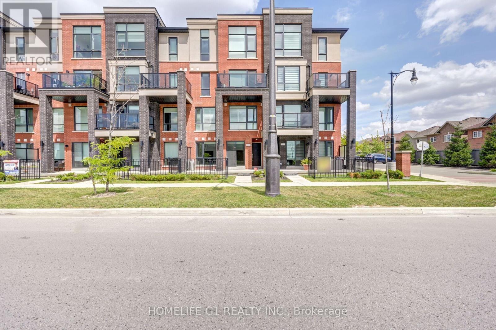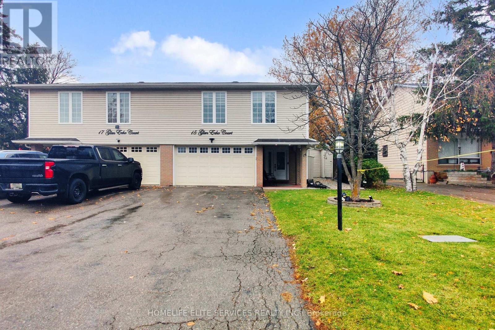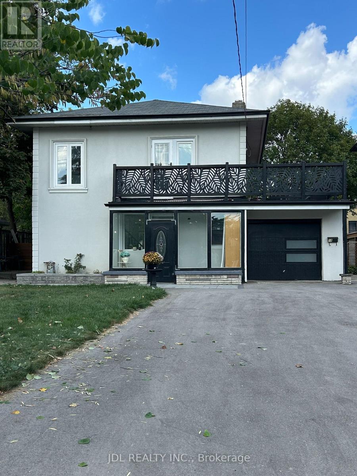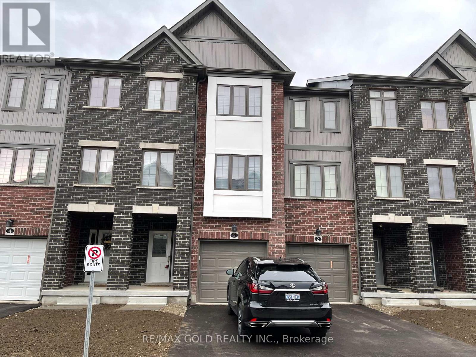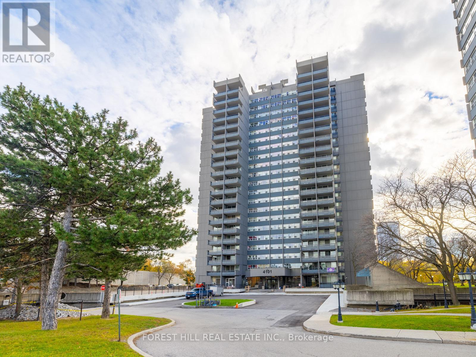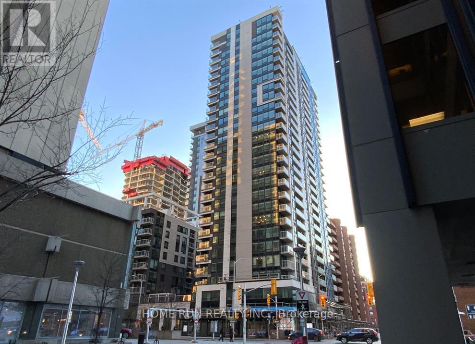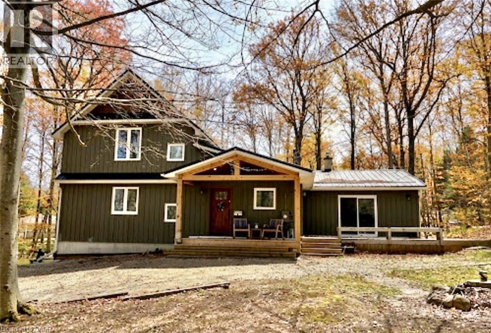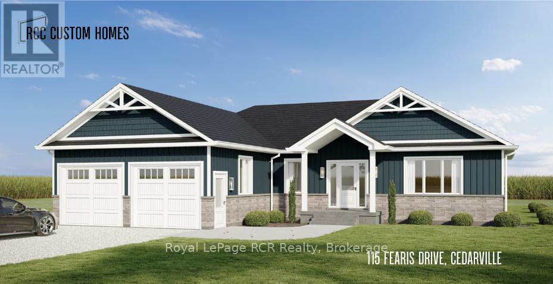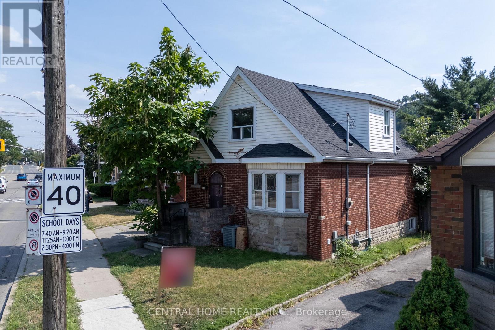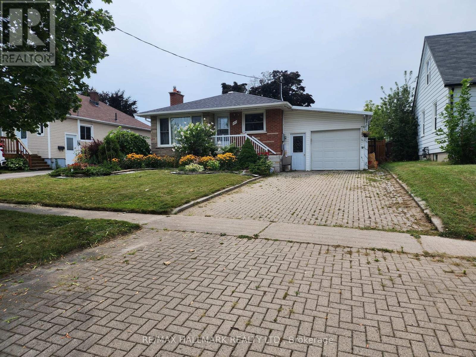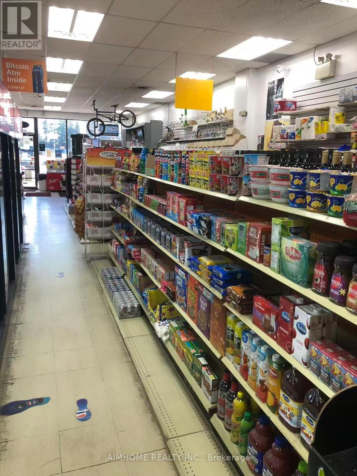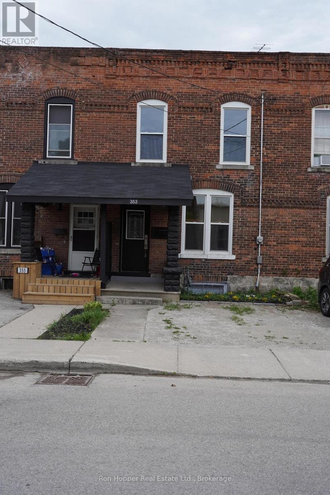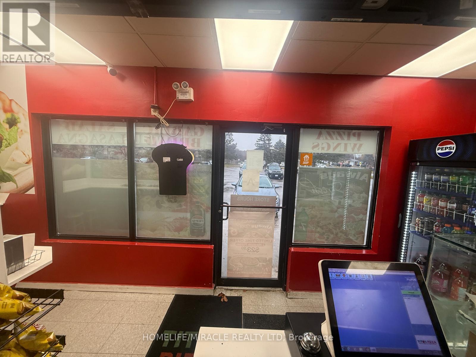2504 Government Rd
Desbarats, Ontario
Mennonite-Built Homestead with Barndominium/Sports Court/Commercial/Industrial/Barn/Workshop Possibilities on 3.82 Acres. Have you beendreaming of slowing down, simplifying, and living a lifestyle rooted in family and self-sufficiency, producing your own food? If you say yes, this authentic Mennonite homestead may offer everything you are longing for - even a cool dumbwaiter! Built in 2022, the spacious 2888 sq. ft 5+bedroom home was designed for multi-generational living, community gatherings, and purposeful work. With main and summer kitchen spaces, oversized rooms, steel roofing and siding, and full basement, this home is built for durability, adaptability, and long-term living. Electricity, drilled well, and septic system could be added at any time - or continue the beautifully simple, low-cost lifestyle the home was built for. A large cistern and grey-water system are already in place. The property includes a 72x40 barn and buggy/equipment drive shed, perfect for animals, equipment, storage, and self-sustaining farmers and gardeners. The crown jewel is a massive commercial-grade workshop, built on huge 50x60 concrete slab with 18 foot clear-span walls, steel hoist beams, and oversized doors. Whether you are re a tradesperson, fabricator, woodworker, welder, mechanic, or entrepreneur, this building offers industrial capability without industrial overhead. Could be used/developed into an event/church space, farm store, kids play centre hay loft, boarding stable, educational centre, warehousing, contractor workshop, automotive shop, indoor basketball court, artisan or food manufacturing, high bay flex industrial, self-storage facility, Boat/RV Storage, or for multi-generational off-grid living. 3 phase power is available at the road for small industrial, manufacturers, or cabinet maker needs. Only 30 minutes from Sault Ste. Marie in the middle of Mennonite Country, just bring your family, your skills, your tools, your animals - and your dreams. (id:47351)
2410 - 7895 Jane Street
Vaughan, Ontario
Welcome To This Modern And Chic 2-Bedroom, 2-Bathroom Condominium (The Met) Situated In The Highly Desirable City Of Vaughan. Boasting Contemporary Finishes, 9'Ceilings, Floor To Ceiling Windows, The Vaughan Metropolitan Centre TTC Subway/Viva/Zum/Go Transit. Close To Vaughan Mills Mall, Hwy 400- 407, Restaurants/Movie Theatre/Costco, York University & Wonderland. Amenities: 24 Hour Concierge, Gym, Visitor Parking, Party Room, Games & Theatre Room. With Its Prime Location, This Is An Ideal Place To Call Home (id:47351)
4 - 861 Sheppard Avenue W
Toronto, Ontario
2 Bed+Den with 3 washrooms--Walking distance to Sheppard West Subway--Condo Townhouse, "Soho Model. 1010 Sqft Of Modern Luxury. Across 2 Floors, Balcony, Parking & Locker. 9 Ft Ceilings, Natural Oak Staircases, Upgraded flooring, European Style Cabinetry In Kitchen & Breathtaking Bathrooms. Building Amenities Include Indoor Amenity Space, Bike Storage, Visitor Parking. Close To T.T.C, Yorkdale, Downsview Park, Allen Rd & Hwy 401! (id:47351)
7 - 1780 Albion Road
Toronto, Ontario
!! Location !! Location!! Well maintained Busy Plaza !! High Exposer to Albion Rd one of the busy street in GTA. Clean Unit !! Unit Features Double Glass Doors In The Front And Large Windows Along With Single Glass Entrance door . Showroom in the front and one private office , 2pc washroom. Upgrade Office Space. 1 Drive-In Door . The Site Is Located At The Strategic And Busy Intersection Of Highway 27 And Albion Rd. Many Uses Permitted Under Zoning. Close Proximity To Humber College, Etobicoke General Hospital, Woodbine Casino/Racetrack, Woodbine Mall, And The Toronto Pearson Airport. Easy Access To Highways407/427. (id:47351)
7 - 1780 Albion Road
Toronto, Ontario
!! Location !! Location!! Well maintained Busy Plaza !! High Exposer to Albion Rd one of the busy street in GTA. Clean Unit !! Unit Features Double Glass Doors In The Front And Large Windows Along With Single Glass Entrance door . 1 Drive In Door to Industrial space . Showroom in the front and one private office , 2pc washroom. Upgrade Office Space. The Site Is Located At The Strategic And Busy Intersection Of Highway 27 And Albion Rd. Many Uses Permitted Under Zoning. Close Proximity To Humber College, Etobicoke General Hospital, Woodbine Casino/Racetrack, Woodbine Mall, And The Toronto Pearson Airport. Easy Access To Highways407/427 (id:47351)
1191 Gonyou Road
Upsala, Ontario
137.5 Acres with 1,200 Ft of Lakefront – Unorganized Township! Escape to your own private haven with 137.5 acres of beautifully treed land and over 1,200 feet of shoreline on serene Tomlinson Lake. Situated just off the Trans-Canada Highway in an unorganized area—enjoy low taxes and endless possibilities for building or recreation. Bordered by crown land to the east and south, and surrounded by thousands of acres of wilderness, this property is a dream for hunters, nature lovers, and outdoor adventurers. Gently sloped, with multiple building site options and excellent lake access. There is a driveway in with a cleared area, a rebuilt modular home that can give someone a start at a home, older septic and a drilled well. Enjoy peace and privacy while staying just minutes from Upsala for gas, groceries, and essentials. A rare opportunity to own a large waterfront parcel in the heart of Northwestern Ontario! Visit www.century21superior.com for more info and pics (id:47351)
112 Mercury Ave. E
Atikokan, Ontario
Check out this very affordable 2 bedroom starter home that could also be a great addition to your investment portfolio. Furnace purchased new in 2021. Call today for a personal showing! (id:47351)
2704 - 363 Colborne Street N
London East, Ontario
This downtown London condo sounds like a gem! The 27th-floor location offers stunning views facing south, ensuring you wake up to breathtaking sunrises and enjoy the cityscape throughout the day. The open concept floor plan with neutral tones creates a modern and inviting atmosphere, perfect for relaxation or entertaining guests. The spacious Master Bedroom with a 3-piece ensuite featuring a glass shower adds a touch of luxury, while the additional bedroom and updated 4-piece main bathroom offer convenience and comfort. With in-unit laundry included, you have all the essentials for convenient living. The kitchen is a highlight, boasting an island for added workspace, and five appliances included for your convenience. The dining room and living room, with patio doors leading to the balcony, provide a seamless indoor-outdoor living experience, allowing you to soak in the panoramic south view. Beyond the unit itself, the building offers an array of amenities to enhance your lifestyle. (id:47351)
1605 - 3 Rean Drive
Toronto, Ontario
Sought after New York Tower by Daniel, unobstructed East view, spacious and bright one plus den, $$$ Upgraded unit. New Laminated floors, new kitchen counter top, new cabinets, tandem parkings, 24 hours concierge, excellent rec facilities, close to subway, Bayview Village, transit, community centre, Hwy 401. Do not miss out on this beautiful unit. (id:47351)
19 Murphy Street
Quinte West, Ontario
Prime vacant lot currently operating as a parking area in the heart of downtown Trenton. This centrally located property offers excellent utility and convenience, serving as parking for the adjoining commercial building also listed in partnership with this offering (MLS# X12596620). An ideal opportunity for investors or developers looking to secure strategic land in a high-traffic, high-visibility location with strong potential for future use or redevelopment. (id:47351)
50 Dundas Street
Quinte West, Ontario
Discover an exceptional opportunity in the heart of Trenton's downtown core with this Class 'A' office building at 50 Dundas Street East. Spanning three floors with a total building area of 13,764 sq ft, this well-maintained commercial property offers flexibility, visibility, and modern functionality. Each level features an approx. 4,000 sq ft leasable floor plate, thoughtfully designed with 10-foot ceilings, dedicated men's and ladies' washrooms, and a convenient kitchen area. Individual utility metering on each floor provides added efficiency for multi-tenant occupancy. The ground floor is securely leased to Service Canada, offering immediate income stability, while the second and third floors are currently occupied by Wilkinson. The layout and location make this an ideal setting for professional, medical, or dental practices. Positioned in a high-traffic, high-exposure area, the property ensures convenience for both clients and staff, with close proximity to amenities, transit, and the growing business district of downtown Trenton. This is a rare opportunity to acquire a premium office asset with standout potential for investors and owner-users alike. Property for sale with MLS#X12596614 - 19 Murphy (will be sold together) (id:47351)
5 - 100 Dufay Road
Brampton, Ontario
Experience Modern Urban Living In This Spectacular 2-Bedroom, 2-Washroom Townhome, Complete With 2 Parking Spaces & Conveniently Located Just Minutes From Mount Pleasant GO Station. Step Into A Bright, Expansive Living Room That Flows Seamlessly Into a Separate Dining Area, Perfect For Family Gatherings & Entertaining. The Contemporary Kitchen Impresses With It's Large Island, Stylish Backsplash, Stainless Steel Appliances, & Abundant Counter Space. The Spacious Primary Bedroom Features a Private Ensuite Bathroom & An Attached Work/Office Area. The Large 2nd Bedroom Offers Ample Natural Light & Large Closet, Making It Perfect For Family & Guests. No Neighbors To The Front of the Home For Added Privacy. Conveniently Located Just Steps From a Major Shopping Plaza With Groceries, Dollarama, Medical, Salons, & More. (id:47351)
15 Glen Echo Court
Brampton, Ontario
Beautifully Renovated Semi-Detached Home Located On A Quiet, Family-Friendly Court In Northgate, Featuring A Clean, Well-Maintained Exterior That Complements The Adjoining Semi. Professionally Designed By An Interior Designer, This Home Has Been Recently Renovated Throughout With High-Quality Finishes And Attention To Detail. The Main Floor Offers A Stunning Marble-Style Accent Wall, Exotic Hardwood Flooring, Pot Lights Throughout, And A Long Open-Concept Living/Dining Area With A Walkout To The Backyard. The Large U-Shaped Kitchen Features Modern Two-Tone Cabinetry And Upgraded Lighting. The Second Floor Hosts Three Spacious Bedrooms With Large Windows, Including A Primary Bedroom With A Walk-In Closet Offering Direct Access To The Newly Renovated Main Washroom, Finished With Premium Materials And Exceptional Craftsmanship. The Fully Finished Basement Provides A Large Recreation Area, A Separate Office Room, Generous Storage, Laundry Area, And A Newly Renovated Washroom With Sleek, Modern Designer Finishes. Additional Updates Include Hardwood Flooring Throughout The Main And Second Levels, Vinyl Flooring In The Basement, A New Roof, New Furnace, New Electrical Panel With Whole-Home Surge Protection, New Washer, Dryer, Dishwasher, New Front And Back Doors, Zebra Blinds With Blackout Shades In Bedrooms, A Large Backyard With Patio Deck And Three Storage Sheds, A Double Garage, And An Extended Driveway Accommodating 4-6 Vehicles. Walking Distance To Elementary, Middle, High Schools, And Catholic Schools. Smoke-Free, Pet-Free, And Completely Move-In Ready. (id:47351)
18 Cadillac Ave Avenue
Toronto, Ontario
The sitting room is 11.40 meters long!!! In one of Toronto's most coveted, charming and promising family-friendly neighborhoods which offer both immediate value and incredible potential! THE BEST "BANG FOR YOUR BUCK"! Why?..... 17 Cadillac Ave, Bungalow, 39.21*120.52, 3+1 beds, 2 baths, 2 prk spcs, commission 2.5%+HST, sold price $1518000.... 18 Cadillac Ave, Two-Story, 50.00*120.00, 4+2 beds, 5 baths, 7 prk spcs, commission 3.5%-$2500+HST, sell $$$$$$$$... Large terrace. Fully renovated. Separate two-bed/two-bath basement (currently renting for $2250/month). The whole house rent can reach $6500-$7000 covering mortgage & all other expenses and generating profit! Perfectly suitable for self-occupied, self-occupied & rent, and investment. Just mins to TTC, Subway, Hwy 401, top ranked schools, parks, community centers, shops, Yorkdale Shopping Centre and much more! Please come on! Don't miss this unique chance! (id:47351)
3 - 311 Woolwich Street
Waterloo, Ontario
Welcome Home! This Beautiful 3 Bedroom Plus Den And 3 Bathroom Townhouse Located Mins Away From University Of Waterloo & Wilfrid Laurier. Featuring Three Spacious Bedrooms And An Office Which Can Be Easily Converted Into Another Bedroom. Eat-In Kitchen Including Stainless-Steel Appliances And Breakfast. Huge Living Area Walk Out To A Wooden Deck For You To Sit And Enjoy Your Afternoon Tea. Access To Garage. Conveniently Located Near All Amenities - Hwy 85, Conestoga College, Parks, Walking Trails, Lexington Public School, Shopping Centre & More. Must See!Extras: (id:47351)
306 - 4101 Sheppard Avenue E
Toronto, Ontario
**Prime Agincourt Location! Right Across From Go Station** Very Spacious & Bright 2 Bdrm With Bright South-Facing Exposure With Breathtaking Views , Laminate Floor Throughout, Open Concept Layout, NEW Kitchen, Fresh Painted. Across The Go Train Station,Ttc Bus At Door, Walking Distance To Agincourt Mall, Walmart, Library, No Frills Supermarket, Good School Area : Just 3 Minutes To Agincourt Junior Public School and Agincourt Collegiate Institute.**Mins To Stc, 401, 404, Fairview Mall. Well Managed Building Recent Renovated . Windows/Door/Balcony /Hallway Wall/Carpet/Elevator Was Newly Replaced. (id:47351)
2411 - 340 Queen Street
Ottawa, Ontario
Live in Ottawa Centre, Walking distance to Parliament Hill and enjoy all the shops, parks, dining and ambiance of the neighbourhood. Open concept 1 bed+1 full bath condo for rent! The Lyon St LRT station JUST DOWNSTAIRS, making it easy to reach EVERYWHERE of the city. This most popular model Elara features a bright open concept layout. The kitchen completed with high-end stainless steel appliances, quartz countertops/backsplash. Spacious river view brings lots of natural light with gorgeous view. Good sized bedroom overlooking the balcony,walk-in closet, glass walk-in shower. This unit is brand new and was fully upgraded during construction, with modern features and luxurious amenities. 1 underground parking and locker included. Call it before it's late. (id:47351)
234 Canrobert Street
Eugenia, Ontario
Spectacular year-round family retreat in the heart of Eugenia Village. Beautifully renovated in 2019, this 2,100+ sq ft modern home checks all the boxes with 5 bedrooms, 3 full bathrooms and a best-in-class open-concept layout built for entertaining. The showpiece kitchen includes an extra-large island and flows into a bright living area featuring a soaring 2-storey brick fireplace with a frameless Town & Country gas insert. White oak plank flooring throughout the main level adds a warm, contemporary feel. Designed for large groups, the home offers a private lower-level suite, a generous principal bedroom, and excellent indoor/outdoor usability. Step outside to relax in the 6-person hot tub, unwind around 2 firepits, or enjoy the wooded lot and charming bunkie with hydro. Just 7 minutes to Beaver Valley Ski Club, and a short walk to Lake Eugenia’s crystal-clear waters for boating, paddleboarding, swimming and fishing. Minutes to the Bruce Trail, Eugenia Falls Conservation Area. Exceptional value for a turnkey getaway, full-time home, or income-producing investment in one of Ontario’s most sought-after four-season destinations. (id:47351)
115 Feairs Drive
Southgate, Ontario
This Stunning pre-construction bungalow offers 1,682sqft of thoughtfully designed one-level living on nearly a one-acre country lot, complete with an attached double garage, open-concept floor plan, and a bright, spacious design throughout. The home features a durable exterior of aluminum siding and brick, a large rear deck ideal for outdoor living, and interiors highlighted by quartz countertops, premium cabinetry, and beautiful finishes. Inside, you'll find three bedrooms and two full bathrooms, including a luxurious primary suite with walk-in closet, soaker tub, tiled shower, and high-end fixtures, plus the convenience of main-floor laundry. The basement will be left unfinished but framed and insulated, making it ready for future conversion into living space. The expansive yard offers endless possibilities for gardens, outdoor living, or future structures, with the builder also offering to construct matching accessory buildings such as a shed or shop. Built by RCC Custom Homes, a trusted local Mount Forest builder, every detail is completed with care, integrity, and craftsmanship using trades and suppliers from Wellington and Grey Counties, with materials sourced from established community businesses. Known for flexibility, the builder gives buyers the ability to customize finishes, adjust layouts, finish the basement, or personalize details to suit their lifestyle. The property backs onto open farmland, ensuring privacy with no neighbours or future buildings to the rear, sits on a cul-de-sac street with no thru traffic, off a well-maintained country road with reliable snow plowing, offering quick access, less than 10 minutes to Mount Forest and 20 minutes to Shelburne. A private drilled well and oversized septic system add to the homes self-sufficiency. With Tarion New Home Warranty protection, Spring 2026 occupancy, and a home built with the pride of a local builder, this is a rare opportunity to enjoy modern comfort, rural charm, and long-term peace of mind. (id:47351)
1650 King Street E
Hamilton, Ontario
This solid two-story brick home features five bedrooms and two bathrooms, offering ample space for families or those needing extra room. The main floor includes a spacious living and dining area, perfect for entertaining, and a versatile bedroom ideal for a home office. Upstairs, you'll find two generously sized bedrooms, a ceramic-tiled bathroom, loft storage, and a linen closet. French doors from the dining room open onto a 21' x 10' deck with stairs and a ramp for easy backyard access. Additional storage comes from a 9' x 8' garden shed, while the insulated and drywalled 22' x 12' garage adds convenience. A separate side entrance leads to the lower level, featuring a functional living space with a kitchen, bedroom, bathroom, and laundry area perfect for guests or rental potential. Power of Sale(Property Sold As-Is-Where-Is Condition). Vendor Take-Back (VTB) mortgage available on approved credit (id:47351)
Main - 390 Gibbons Street
Oshawa, Ontario
Main Floor only with Huge living / Dining and a full bathroom in a very convenient Location in the Mature and Highly sought after Mclaughlin Neighbourhood , Walking Distance to School, Oshawa Centre, Many Amenities (id:47351)
102 - 4396 King Street
Kitchener, Ontario
High margin convenience store located in a busy plaza, together with Tim Hortons , Subway, Factory burger, True north weed shop, 2001 video audio at same plaza. Weekly sales $9,000. Within this $9,000, cigarettes portion is 55% with profit Margin is15% , grocery 45% with 50% margin. Lotto commission monthly $2,000, ATM commission $200 a month, Bitcoin $350 a month, other rebates & ads income $100 monthly, has alcohol license. Rent $5,600 all inclusive ( tmi & water), hydro $550, internet & phone $150, alarm $30, insurance $250 , others $50. Lease until May 31, 2030, with + 5+5 options. Net income: $90,000 a year (salary included). (id:47351)
353 11th Street E
Owen Sound, Ontario
Great duplex with a solid income potential. Excellent opportunity for a first time buyer to enter the market and have additional income from the second unit. Two bedroom unit was rented for 1850 per month inclusive and the one bedroom unit was rented for 1600 per month inclusive. Completely renovated in 2021 - all new kitchens, bathrooms, flooring, drywall and roof. New air conditioning in 2024. Main floor offers a large one bedroom unit with 9' ceilings, private laundry, basement storage and private parking at rear of building. Main floor is currently vacant and ready for a tenant or the new owner to move in. . Second floor contains two large bedrooms, in-unit laundry and private parking at the front of the building. Second floor will be vacant in the new year. Building has been inspected by fire department and city building officials. Expenses: hydro - $2266, gas -$1537, water/sewer -$1383, taxes - $3807, insurance - $1032. Rear parking is by deeded right of way to private gravel drive. (id:47351)
2 - 170 Brantwood Park Road
Brantford, Ontario
TITO'S PIZZA Business in Brantford is For Sale. Located at the busy intersection of Brantwood Park Rd/Dunsdon St. Surrounded by Fully Residential Neighborhood. Close to Schools, Highway, Offices, Banks, Major Big Box Store and Much More. Business with so much opportunity to grow the business even more. Monthly Sales: Approx.$32,000-$34,000 Rent: $1665/m including TMI & HST, Lease Term: Existing 9 + 5 Years Option to renew , Royalty: $900/m. (id:47351)
