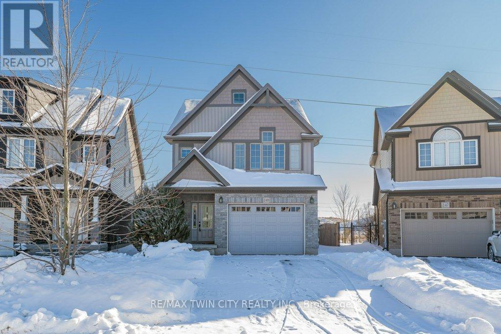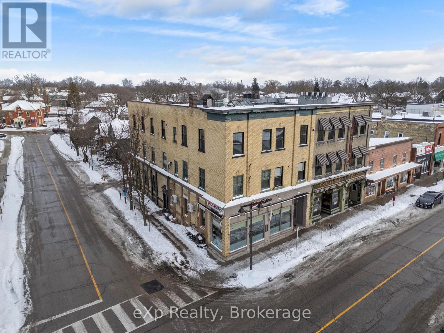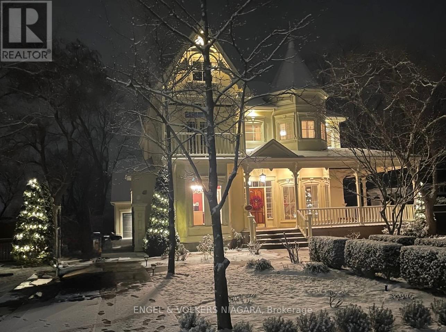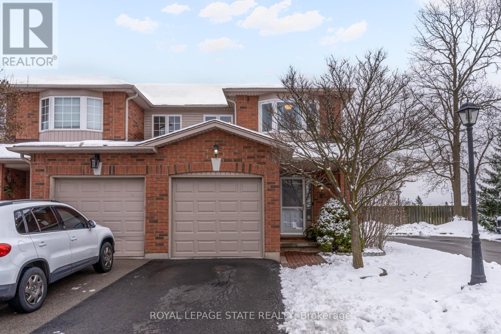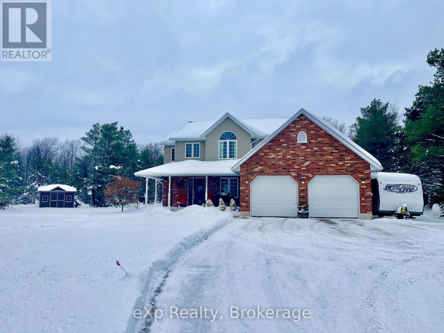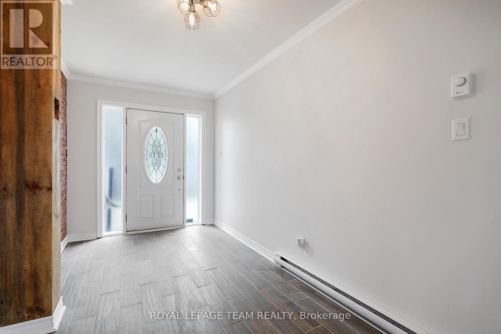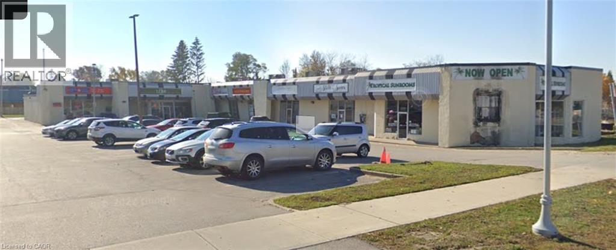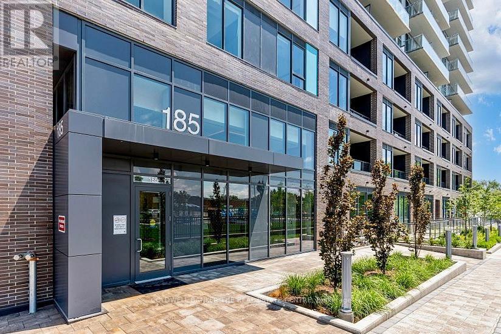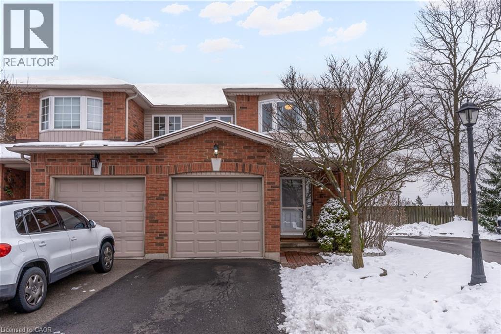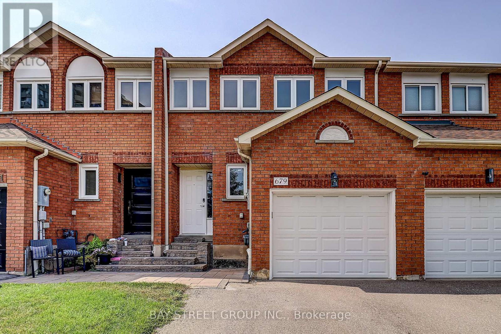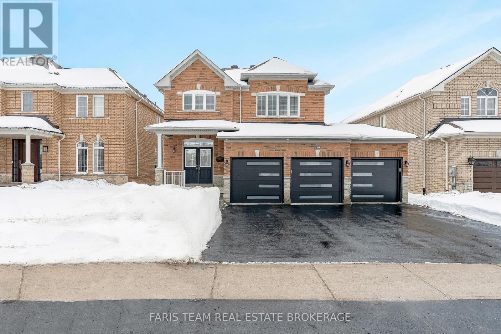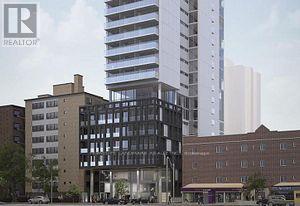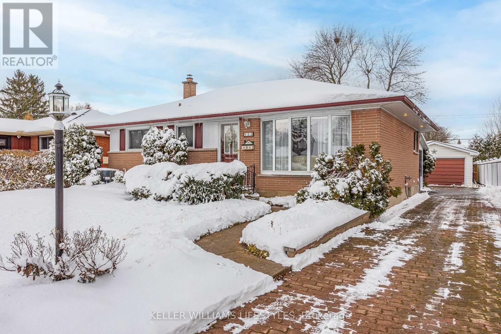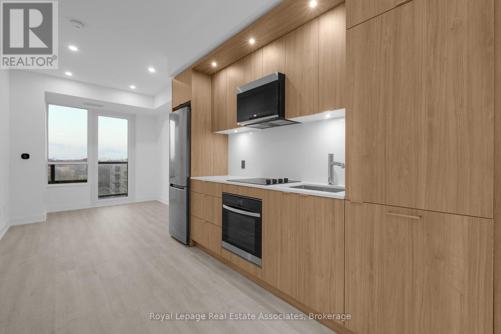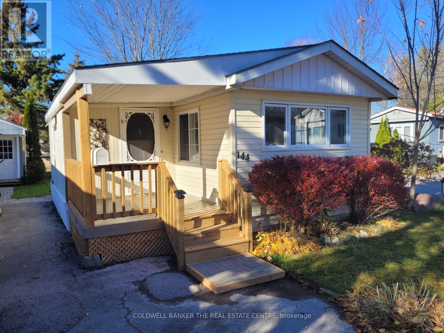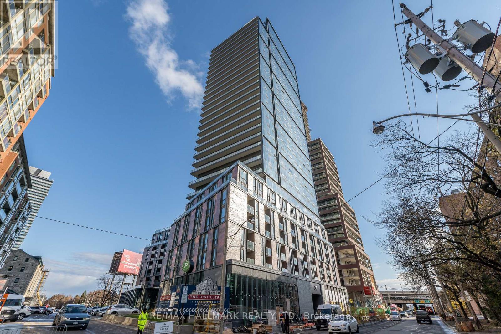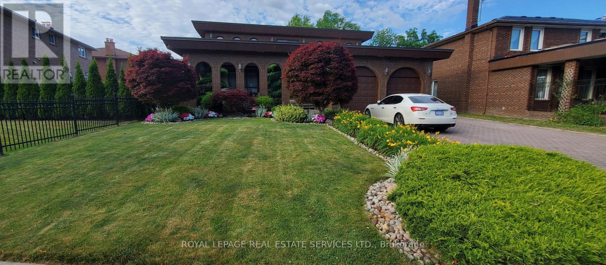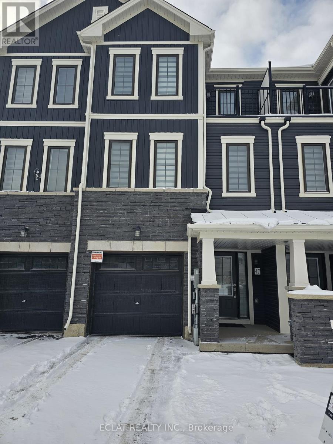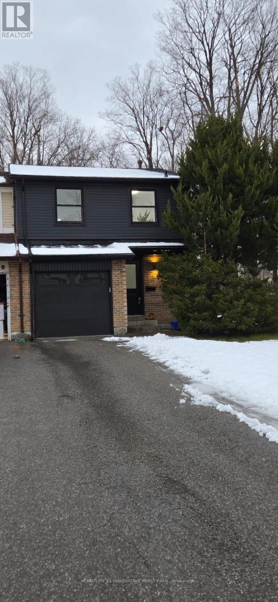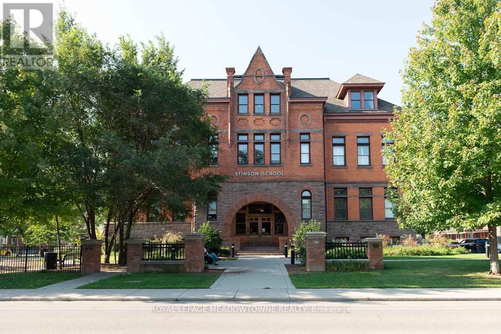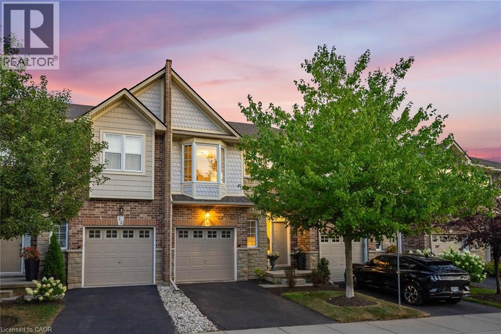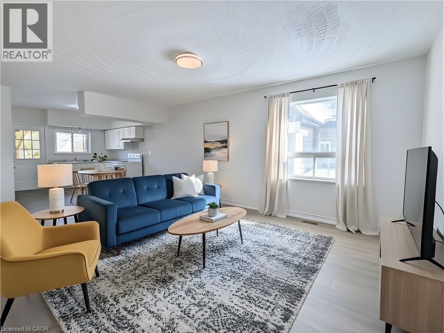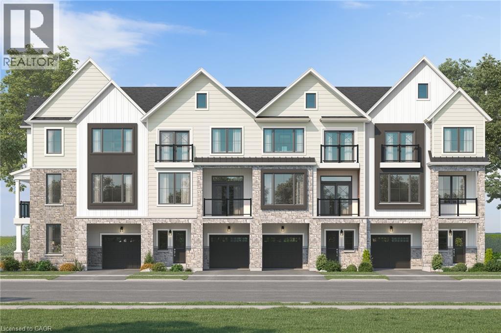249 Buttonbush Street
Waterloo, Ontario
Welcome to this beautiful home in the desirable Vista Hills community! This freshly painted property features an open-concept main floor with 9 ft ceilings and a bright kitchen offering ample counter space, gas stove, and stainless steel fridge & dishwasher. Upstairs you'll find 4 spacious bedrooms plus a loft and 2.5 bathrooms. The primary bedroom includes a walk-in closet and a modern 5-piece ensuite with double sinks and a corner jacuzzi tub. All additional bedrooms are generously sized This home sits on a pie-shaped lot backing onto a walking trail, offering privacy and scenic views. Conveniently located within walking distance to Vista Hills Public School. Located close to beautiful walking trails, restaurants, banks, grocery stores, coffee shops, medical centres, Costco, and just minutes from both universities, this property combines style, comfort, and convenience. (id:47351)
32 - 109 Downie Street
Stratford, Ontario
Discover effortless downtown living in this inviting 2 bedroom, 1 bathroom apartment. Nestled in the heart of Stratford, this unit features a bright interior, comfortable layout, and the added bonus of in-building laundry. Step outside and enjoy immediate access to cafés, shopping, theatres, and the Avon River-everything you love about Stratford is just moments away. A well-cared-for building offering convenience, charm, and an unbeatable location. (id:47351)
14650 Niagara Parkway
Niagara-On-The-Lake, Ontario
Located on the beautiful Niagara River Parkway, this Victorian-style home offers quality finishes and thoughtful details throughout. Character mouldings, 9-foot ceilings, three gas fireplaces, and double French doors with transom windows create a warm and inviting atmosphere. The main floor features spacious principal rooms ideal for everyday living and entertaining, along with a well-designed kitchen and breakfast nook. The primary suite includes a spa-like bathroom, walk-in closet, gas fireplace, and French doors leading to a deck with views of the water fountain. Two additional bedrooms-one with a balcony and one with a walk-in closet four-piece bath, and a comfortable loft complete the second floor. The partially finished lower level provides a rec room with a gas fireplace, an office, a laundry room, and plenty of storage. Outside, a front porch offers views of the landscaped gardens, and the property includes a detached triple garage with an upper studio loft. The yard is fully fenced for added privacy.Just a short drive to downtown Niagara-on-the-Lake and close to the QEW and U.S. border, this home offers both charm and convenience. (id:47351)
32 Beech Street
Brampton, Ontario
Main floor for lease in a detached bungalow on a 50 ft premium lot near Downtown Brampton! Features include an open living/dining space, bright kitchen, spacious bedrooms, full washroom, and shared laundry. Enjoy Long driveway with dedicated parking. Ideal for families or working professionals.Basement is not inc.in lease. (id:47351)
6 - 171 Highbury Drive
Hamilton, Ontario
This attractive end-unit townhome is tucked away in a great family neighbourhood called Leckie Park. It is close walking distance to schools. There is 2139 sq ft of finished living space. The main floor was renovated to have spacious open concept living in 2022. The updates include granite counters, double-sized under mount sink, new cabinetry and appliances, pot lights, and luxury vinyl flooring throughout the main floor enhancing the continuity of open concept flow between kitchen, dining and living room and extends to the 2pc bath and hallway. The main floor is updated with Smart light switches which can be controlled by a Google Home app or Alexa. Walk out through the living room sliding doors to a fenced deck area for extended living. The finished recroom is 21x16 feet offering potential for a variety of entertaining options, and has a 3pc bath. The large primary bedroom has a walk-in closet that could potentially be converted to an ensuite given the 2pc bath below it, with the option of a closet being added wall to wall at the other end bedroom still leaving a large bedroom. Backs onto the park of the elementary school. Close to parks, shopping, dining and community amenities. Come and see all that this home and area have to offer. (id:47351)
323237 Durham Road E
West Grey, Ontario
Welcome to 323237 Durham Road E, West Grey - Nestled on a beautifully maintained 4-acre lot, this stunning home is located only minutes from the town of Durham. The updated kitchen with granite countertops, is perfect for hosting with doors leading to the private patio out back. Four spacious upstairs bedrooms offer ample comfort, with the primary suite featuring double closets and an updated en-suite bathroom. A fully finished lower level provides additional living or recreational space with a stairwell leading from the garage. Step outside to a private patio, ideal for relaxation or entertaining guests. The home has a large attached double car garage and an oversized storage shed for all your storage needs. A paved driveway leads to a beautiful entry, enhancing the homes curb appeal. This home is just a short walk to downtown amenities and sits just steps away from the conservation area - and is ready for you to call it home. (id:47351)
1461 Goshen Road
Horton, Ontario
Beautiful farmhouse with tons of potential on an 89-acre horse farm featuring a 4-bedroom, 3-bathroom home with a private in-law suite and separate entrance. The home boasts numerous upgrades including a new furnace, new water softener, new attic insulation, new windows throughout, new flooring, renovated kitchen, freshly painted throughout, new deck attached to in-law suite and new siding. Equestrian facilities include a 200 x 70 indoor arena, a 900 sqft heated lounge and viewing room, 15 box stalls, 2 tack rooms, feed room with its own hot water tank, 3 grooming stalls including a wash stall, a 100 x 200 outdoor riding ring, and two additional log barns (3-stall and 6-stall) with an extra tack room. An additional log barn is also available for hay storage. A sugarbush on this property is an added bonus with tons of potential to generate additional income or a hobby and adds even more charm to this rare, country estate ideal for multi-generational living, or horse enthusiasts. Seller is offering a $100,000 VTB interest free for 3 years. Lease/rent option available. (id:47351)
2490 Main Street Unit# 3
London, Ontario
Plaza in West London in the community known as Lambeth. Upper income area of the City surrounded by both executive homes and new residential. Other tenants in this busy plaza include the LCBO, full scale Post Office, Dry Cleaner, Hair Salon. 1500 Sq.ft. Unit#3. (id:47351)
1301 - 185 Deerfield Road
Newmarket, Ontario
The Davis - Elevated Living in the Heart of Newmarket. Step into elegance through the welcoming and grand two-storey lobby entrance with sleek fireplace and cozy seating lounge. Perched on the 15th floor, this stunning condo offers breathtaking views from your open-air balcony. Located in Newmarket's premier LEED Silver certified condominium development, this eco-friendly residence blends modern luxury with sustainable living. Enjoy the convenience of being steps away from public transit, the GO Station, Southlake Hospital, Upper Canada Mall, and historic Main Street, surrounded by boutique shops, dining, and endless recreation options. Inside, the thoughtfully designed open-concept layout boasts luxury finishes, high ceilings,and abundant natural light, all complemented by a walkout balcony perfect for relaxing or entertaining. Exclusive building amenities include guest suites, party room, fitness centre,lounge, private dining area, roof-top terrace, entertainment room plus so much more. Experience contemporary living at its finest - The Davis awaits. (id:47351)
171 Highbury Drive Unit# 6
Stoney Creek, Ontario
This attractive end-unit townhome is tucked away in a great family neighbourhood called Leckie Park. It is close walking distance to schools. There is 2139 sq ft of finished living space. The main floor was renovated to have spacious open concept living in 2022. The updates include granite counters, double-sized under mount sink, new cabinetry and appliances, pot lights, and luxury vinyl flooring throughout the main floor enhancing the continuity of open concept flow between kitchen, dining and living room and extends to the 2pc bath and hallway. The main floor is updated with Smart light switches which can be controlled by a Google Home app or Alexa. Walk out through the living room sliding doors to a fenced deck area for extended living. The finished recroom is 21x16 feet offering potential for a variety of entertaining options, and has a 3pc bath. The large primary bedroom has a walk-in closet that could potentially be converted to an ensuite given the 2pc bath below it, with the option of a closet being added wall to wall at the other end bedroom still leaving a large bedroom. Backs onto the park of the elementary school. Close to parks, shopping, dining and community amenities. Come and see all that this home and area have to offer. (id:47351)
679 Constellation Drive
Mississauga, Ontario
Welcome to this beautifully freehold townhouse, perfectly situated in one of Mississauga's most sought-after neighborhoods near Eglinton and Mavis. Offering approx. 1,669 sqft of stylish living space. Featuring 3 spacious bedrooms and 3 modern bathrooms, this townhouse is featured with hardwood floors and stairs throughout, granite countertops in the kitchen and bathrooms, and a fresh coat of paint (2025). The kitchen offers ample cabinet space, stainless steel appliances, and a generous eat-in area that flows seamlessly into the open-concept living and dining rooms perfect for entertaining. Step out onto the oversized backyard to enjoy peaceful time in your own backyard retreat. The elegant curved staircase leads to a luxurious primary suite featuring a walk-in closet and a spa-like ensuite bathroom. Additional highlights include smooth ceilings and LED pot lights throughout the kitchen and living room. The extra-long driveway offers parking for two vehicles, plus an additional space in the garage with convenient rear access. Located minutes from Square One, Heartland Town Centre, top-rated schools, Mi-Way transit, and Highways 403/401/410, this home offers exceptional value and lifestyle. Whether you're a first-time buyer, young family, or investor don't miss this rare opportunity to own a turnkey freehold home in central Mississauga. (id:47351)
146 Sandringham Drive
Barrie, Ontario
Top 5 Reasons You Will Love This Home: 1) Featuring over 3,145 square feet of spacious and open-concept finished living space, with 9' ceilings on the main level and abundant natural light throughout 2) Indulge in the gourmet chef's kitchen upgraded with a custom island, granite countertops, and high-end stainless-steel appliances, including a 6-burner Wolf range 3) Luxurious upper level retreat with four generously sized bedrooms, each boasting access to an ensuite, highlighted by a primary suite with a spa-like 5-piece ensuite, and all bedrooms thoughtfully pre-wired for cable and HDMI 4) Exceptional additional space including a partially finished basement with an extra bedroom and a full bathroom, plus a rarely offered triple car garage 5) Enjoy a large, fully fenced yard with a custom deck and modern exterior pot lights, while being within walking distance to top schools, parks, shopping, and restaurants. 2,759 above grade sq.ft. plus a partially finished basement. *Please note some images have been virtually staged to show the potential of the home. (id:47351)
1304 - 81 Wellesley St Street E
Toronto, Ontario
New 1+1 Downtown Condo, Walk to UOT, Subway Station, Beautiful Sunny Balcony . Built in Appliances, Back Splash, Quarts Countertop, High Ceiling. (id:47351)
153 Mark Street
London East, Ontario
Welcome to 153 Mark Street, a well cared for 3-bedroom bungalow located in a quiet and friendly neighbourhood in London. This solid home offers comfortable main-floor living along with excellent additional space and functionality. The main level features a bright living area and a four-season sunroom that leads to a private backyard patio, creating an inviting extension of your living space. The basement includes a wet bar, a dedicated workshop area, and plenty of storage, making it ideal for hobbies or entertaining. Outside, the detached garage is equipped with a 70-amp panel, and the large driveway provides generous parking options. Situated close to Fanshawe College, parks, shopping, and a variety of amenities, this property offers convenience in a peaceful setting. A wonderful opportunity for first-time buyers, downsizers, or investors. (id:47351)
714 - 60 Central Park Roadway
Toronto, Ontario
Welcome to Westerly 2 by Tridel, where modern design meets exceptional convenience in the heart of Etobicoke. This bright and efficiently designed 1-bedroom suite offers 493 sq. ft. of thoughtfully planned living space, featuring wide-plank flooring throughout and floor-to-ceiling windows that bring in plenty of natural light. The contemporary kitchen includes integrated appliances, sleek flat-panel cabinetry, quartz countertops, and modern under-cabinet lighting-all opening seamlessly into the living and dining area. The bedroom offers a full-height window and a spacious closet, while the 4-piece bathroom showcases clean, modern finishes and a backlit vanity mirror. In-suite laundry provides added convenience. Residents of Westerly 2 enjoy access to premium amenities including a fitness centre, yoga studio, party room, co-working lounge, kids' zone, outdoor terrace, and 24-hour concierge. Ideally located steps to Islington Station, multiple grocery stores, parks, dining, and the rapidly growing Bloor & Islington community, this suite offers the perfect blend of urban living and everyday comfort. (id:47351)
144 - 580 West Street S
Orillia, Ontario
Opportunity Knocks in Lakeside Estates! Idyllically set within the 17.4-acre Lakeside Estates, this 2-bedroom 1 bathroom modular home offers the perfect blend of peaceful living and urban convenience, securing an affordable, low-maintenance lifestyle with incredible potential, nestled right in the heart of Orillia. You simply cannot beat this exceptional location, just steps to the sparkling shores of Lake Simcoe, as well as numerous walking trails and beautiful local beaches. Located steps from Kitchener Park and situated on a desirable corner lot, the property boasts excellent proximity to vibrant downtown Orillia, where charming shops, unique restaurants, and cozy cafes await. Commuting is simple with easy access to major arteries, including Highways 12 and 400. Set on a quiet street within this friendly community atmosphere, this property is a perfect home for a buyer ready to enjoy this cozy home. Appreciate the reduced cost of ownership that comes with a manufactured home, giving you the financial freedom to create a space that perfectly suits your needs. The interior features a sizeable living room and dining room with large windows, flooding the space with natural light, alongside a kitchen with ample cabinet space and floating shelves. Further conveniences include in-unit laundry amenities, 2 dedicated driveway parking spaces, and an included storage shed. This affordable opportunity is perfect for first-time buyers, downsizers, or investors looking for a prime location with a strong sense of community. Don't miss out-book your showing today and envision the possibilities! (id:47351)
516 - 35 Parliament Street
Toronto, Ontario
Brand New Unit At The Goode Condos in the sought after Distillery District. Luxury Living With An Open-Concept extremely functional Layout, Floor-To-Ceiling Windows, And A Modern Kitchen. Spacious 1 Bedroom + Den (Den could be used as a 2nd bdrm). Located in the one of Downtown's Most Vibrant Neighbourhoods + Steps To Public Transit, The St. Lawrence Market and The Waterfront. Some photos are virtually staged. (id:47351)
44 Wigwoss Drive
Vaughan, Ontario
My childhood home located in Woodbridge, Ontario, Canada was built approximately 50 years ago, and is now for sale. This residence was built with love, elegance, and charm. Enjoy this beautifully landscaped lot while swimming or relaxing by the pool surrounded by beautiful flowers. This property boast a large irregular lot with dimensions of 271 feet deep, 215 feet deep, 101 feet rear and a frontage of 58 feet. A must see! (id:47351)
47 Holder Drive
Brantford, Ontario
Step into this elegant, newly built middle-unit townhouse, offering three levels of refined living and a dedicated home office designed for modern lifestyles. Thoughtfully finished with upscale, contemporary touches throughout, the home will feature brand-new, premium appliances and custom blinds installed shortly.The main floor showcases a sophisticated open-concept layout with a stylish kitchen, inviting dining area, generous family room, private office space. (id:47351)
1133 Trowbridge Court
Oshawa, Ontario
Welcome to 1133 Trowbridge Court - a bright and spacious 4-bedroom, 2-washroom corner-lot townhouse offering comfort, convenience, and plenty of natural light. Located in a family-friendly neighborhood, this home features a functional layout, generous living spaces, and added privacy thanks to its corner positioning. Perfect for families, first-time buyers, or investors, this property combines practicality with great value in one of Oshawa's most accessible areas. (id:47351)
213 - 200 Stinson Street
Hamilton, Ontario
An amazing apartment in the historical Stinson School and district. This huge apartment covers3 floors of incredible space. Exposed Brick, Hardwood floors, Historic school features. With a direct walk-out to the parking lot and it's only balcony, this apartment is unique even in the building. The living/Den rooms have an added 2 pc bath and with the exposed brick and overlooking the Kitchen and balcony, you're in comfortable space. The kitchen is modern with granite countertops and plenty of room for a large breakfast table. Best of all, it has a separate entrance to the private balcony and a couple of steps to your parking space. Such ease when moving in and everyday tasks such as groceries. The lower floor features a spacious bedroom with a massive laundry and storage room. Plenty of room for everything you own and more. View this amazing rental apartment. Rent includes heat/AC and water. Tenant to pay for Electricity. (id:47351)
10 Liddycoat Lane Unit# 4
Hamilton, Ontario
A prime location close to trails, highway access, shops, and restaurants. The street itself is quiet, making it perfect for walks, while still being minutes from everything you need. This home is a great fit for a family, with 3 spacious bedrooms, 2 full bathrooms upstairs, and a powder room on the main floor. As you enter, you'll notice the tall ceilings, a front closet, inside entry to the garage, and parking for two with the single-car garage and driveway. The main floor has been freshly painted, the kitchen cabinets professionally refinished, and the layout offers plenty of natural light through the large back windows and sliding doors. There's space for both a dining area and a breakfast nook, along with a comfortable living area. Upstairs, the bedrooms are generous in size, each with their own closet. The basement is unfinished and ready for your personal touch. Outside, the private backyard is partially fenced for added comfort and enjoyment. What makes this property even more appealing is the low-maintenance lifestyle. You won't have to worry about snow removal, lawn care, your roof, window cleaning, or common area upkeep ¬it's all taken care of. There's also plenty of visitors parking. Not only does this make it a perfect spot for families, but it's also ideal for downsizers, snowbirds, or investors who want peace of mind knowing everything is handled. At this price point, there aren't many homes in Ancaster that are truly move-in ready with everything completed and ready to go - This is a standout opportunity! (id:47351)
6 Caithness Street E Unit# 2
Caledonia, Ontario
Bright & spacious, beautifully refreshed 2-bedroom, 1-bath apartment for lease in the heart of Caledonia! Welcome to 6 Caithness St E, Unit 2—an approx. 800 sq ft updated unit featuring brand new flooring, fresh paint throughout, new lighting, and new appliances, all complemented by a functional open-concept layout and a private balcony for everyday enjoyment. Enjoy plenty of natural light, a practical kitchen, and well-sized bedrooms in a quiet, well-kept, family-friendly neighbourhood just minutes to Caledonia’s charming downtown core, the Grand River, scenic trails, parks, schools, grocery stores, restaurants, and daily amenities, with convenient access to Hwy 6 for easy commuting to Hamilton, Brantford, and beyond. Rent is $1,899/month + hydro; parking available for $50/month. Available now. SingleKey application required—apply today! (id:47351)
Lot 21 Concession 7 Road
Niagara-On-The-Lake, Ontario
Introducing the Tresca back-to-back townhome at Modero. This beautifully designed 3-storey home offers 1,453 sq. ft. of bright, thoughtfully designed living space. This 2-bed, 2.5-bath home comes with a welcoming entry level features a thoughtful foyer, utility room and a versatile den, perfect for a home office or reading space. A single-car attached garage with inside entry adds everyday convenience. The second floor showcases an open-concept layout, including a stylish kitchen with pantry, an inviting dinette area, a generous living room, a convenient 2-piece powder room, and a private balcony ideal for morning coffee or evening relaxation. On the third level, you'll find two well-appointed bedrooms, a charming Juliette balcony, and a 4-piece main bathroom. The primary suite offers a large walk-in closet and its own 3-piece ensuite, along with bedroom-level laundry for everyday use. Discover Modero - Niagara-on-the-Lake's newest and most captivating master-planned community. Offering remarkably designed townhomes, innovative attached singles, and future single detached homes, Modero pairs timeless style with modern functionality. Set against picturesque vineyard views and anchored by a 2-acre central park with planned on-site retail, this community delivers a lifestyle that is connected, convenient, and truly inspiring. Perfectly located close to major highways, shopping, schools, local vineyards and breweries, restaurants! Experience the charm of Niagara-on-the-Lake and the unmatched lifestyle of Modero-where thoughtful design meets inspired living. Images are Builders concept and for inspiration only. Closings anticipated 2027. (id:47351)
