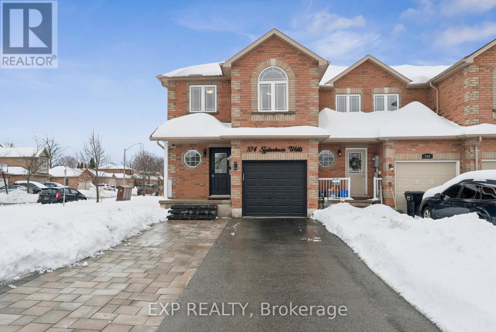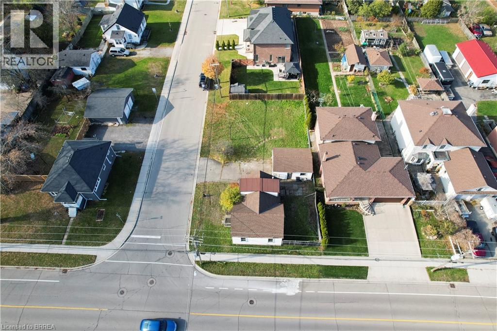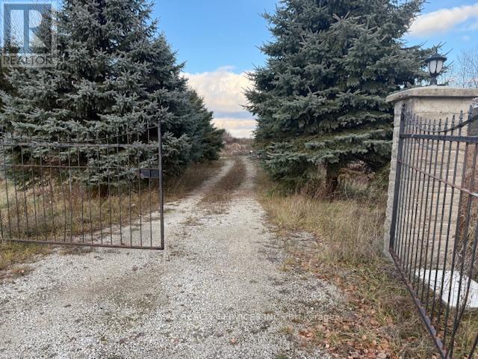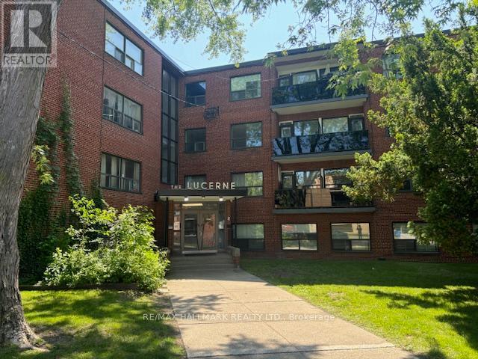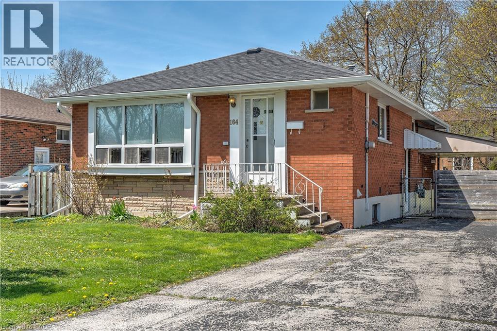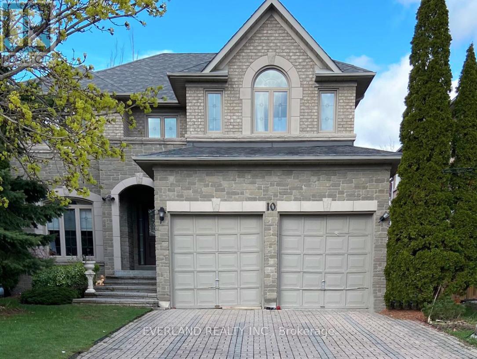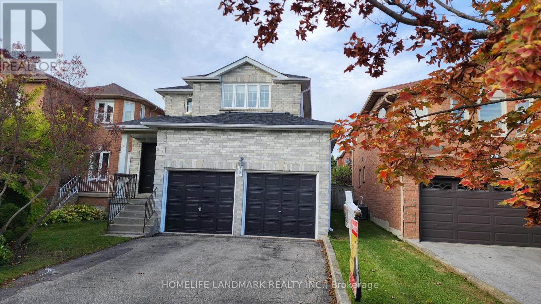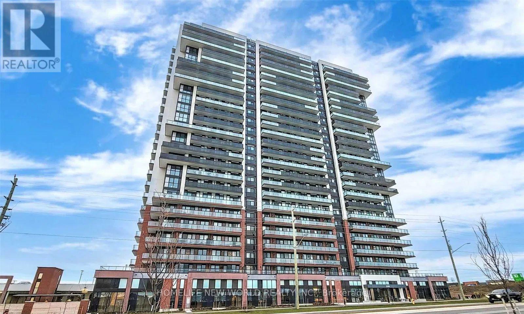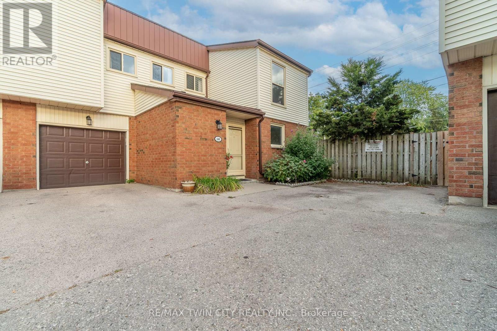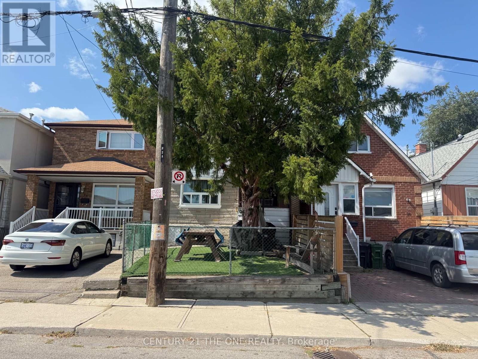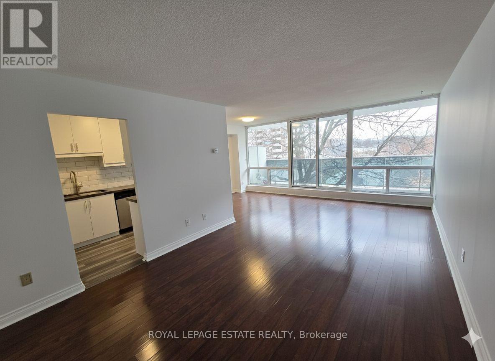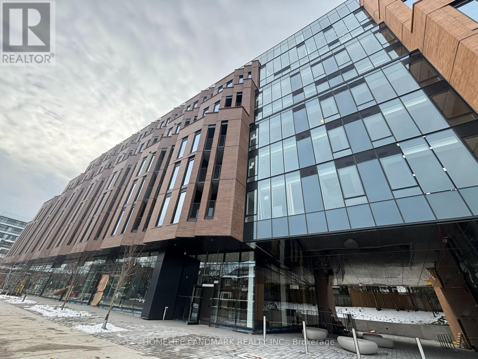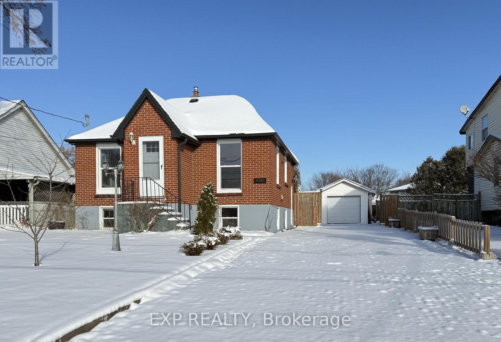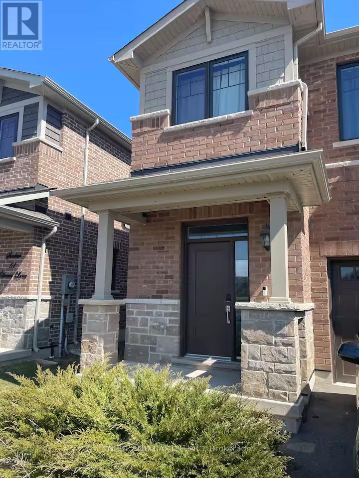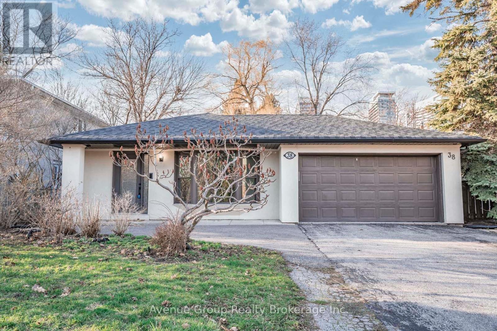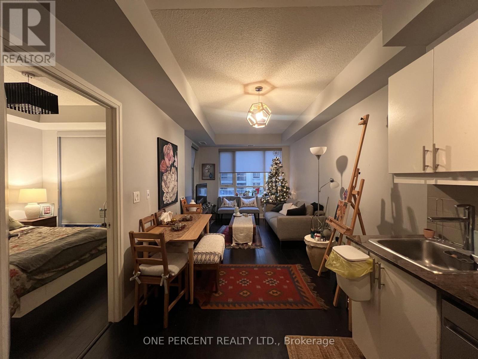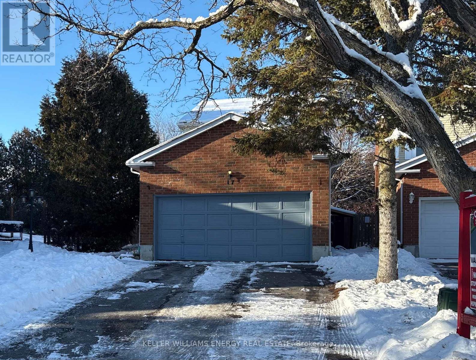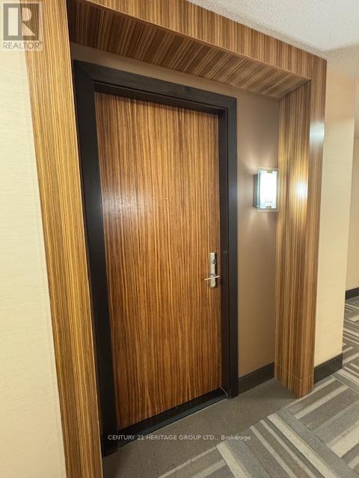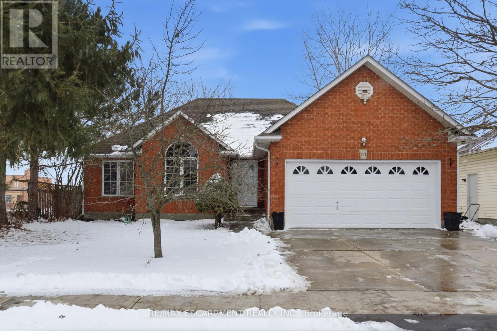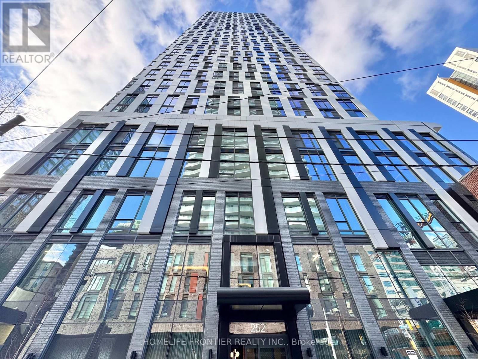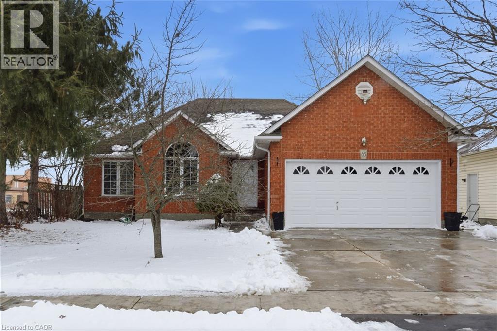199 Millen Road
Stoney Creek, Ontario
Welcome to 199 Millen Road, a rare opportunity for builders, renovators, and investors in the heart of Stoney Creek. This small home has been fully gutted down to the studs and is ready for your vision—whether you choose to renovate or start fresh and build new. Situated on a 50' x 110' corner lot with frontage on both Millen Road and Federal Street, this property offers exceptional flexibility for future design, access, and layout options. The location is unbeatable: close to schools, parks, shopping, public transit, and quick highway access, making it ideal for families or future tenants. Whether you're planning to rebuild, modernize the existing structure, or develop your next investment project, this property delivers incredible potential in a highly desirable Stoney Creek neighbourhood. Don’t miss your chance to create something truly special in a thriving community. (id:47351)
104 Sydenham Wells
Barrie, Ontario
Beautifully maintained end-unit townhome on an oversized corner lot in a highly sought-after, family-friendly neighborhood, offering exceptional natural light and effortless access to RVH, Georgian College, schools, public transit, top East-End amenities, and Hwy 400. This newer home features a bright open-concept main floor with hardwood and tile, a modern kitchen with a center island and stainless steel appliances, and a stunning full-wall sliding door walkout from the living room to a large newly built deck and fully fenced yard-perfect for seamless indoor-outdoor living and entertaining. The finished basement expands the home's functionality with a comfortable bedroom, inviting recreational area, and full 3-piece bath, ideal for guests or extended family. Three generous bedrooms upstairs complete this move-in-ready home that blends style, space, and an unbeatable location-an exceptional opportunity not to be missed! Location, space, and style - finally in one perfect package - come and see for yourself! (id:47351)
199 Millen Road
Stoney Creek, Ontario
Welcome to 199 Millen Road, a rare opportunity for builders, renovators, and investors in the heart of Stoney Creek. This small home has been fully gutted down to the studs and is ready for your vision—whether you choose to renovate or start fresh and build new. Situated on a 50' x 110' corner lot with frontage on both Millen Road and Federal Street, this property offers exceptional flexibility for future design, access, and layout options. The location is unbeatable: close to schools, parks, shopping, public transit, and quick highway access, making it ideal for families or future tenants. Whether you're planning to rebuild, modernize the existing structure, or develop your next investment project, this property delivers incredible potential in a highly desirable Stoney Creek neighbourhood. Don’t miss your chance to create something truly special in a thriving community. (id:47351)
231039 Trafalgar Road
East Garafraxa, Ontario
Imagine .... your custom home on this 10 Acre parcel of land. Tree lined drive to property. Foundation has been poured. Convenient location, close to Orangeville, Hillsburg, Erin, Grand Valley and Caledon. Please do not walk the property without an appointment. (id:47351)
211 - 2 Newholm Road
Toronto, Ontario
Discover This Large and Spacious One-Bedroom Unit, Boasting Over 700 Sq. Ft. of Comfortable Living Space, Situated In Charming and Highly Sought-After South Etobicoke. This Rarely Available Unit is Perfect For Those Looking For a Peaceful, Residential Setting With All the Conveniences of Urban Living. Located In A Quiet, Tree-Lined Neighborhood, This Apartment is Surrounded By Several Beautiful Parks and Scenic Trails, Making It Ideal For Nature Lovers and Outdoor Enthusiasts. Whether You Enjoy Morning Jogs, Evening Strolls, or Weekend Picnics, The Lush Greenery Just Steps From Your Door Provides a Serene Escape From City Life. (id:47351)
164 West 19th Street Unit# Upper
Hamilton, Ontario
Welcome to this charming 2-bedroom upper unit in the highly desirable Hamilton Mountain community—just steps away from Mohawk College. This home offers the perfect blend of comfort and convenience, with every essential amenity moments from your door. Enjoy close proximity to shopping, professional offices, recreational facilities, walking and biking trails, and the escarpment—ideal for anyone seeking an active, accessible lifestyle. Inside, you’ll find a carpet-free layout, central air conditioning, and in-suite laundry. The unit also includes parking for two vehicles and access to a spacious, quiet backyard. (id:47351)
5 - 2212 Bromsgrove Road
Mississauga, Ontario
Welcome to Southdown Towns. Completed in 2021 by United Lands, this modern townhome offers 1,549 square feet plus plenty of outdoor living space. The owner added improvements and upgrades including resilient channels on all walls throughout the home as well as insulation in all walls and floors to reduce noise and increase heat retention. You will also find custom tiles in all washrooms along with a rainfall shower in the primary en suite. Included are two underground parking spaces (one pre-wired for an electric vehicle charger) along with a large storage room. This home is bright and airy and comes with three separate outdoor living areas. There is a large front porch at the entrance, a walkout from the primary bedroom to a private deck and a generous rooftop deck complete with gas barbecue line and water line. The Clarkson location offers a great blend of suburban charm with urban conveniences. The Clarkson Village Shopping Centre is nearby, offering a mix of grocery stores, local shops, and services. For a larger shopping trip, South Common Centre is a short drive away with more retail options. You will find plenty of area restaurants as Clarkson has a diverse food scene. There is also no shortage of trails and parks in the area including Rattray Marsh Conservation Area, offering scenic walking trails along the shores of Lake Ontario. For commuters, you are just steps to the Clarkson GO and along with public transit options, the QEW is just minutes away. (id:47351)
Bsmt B - 10 Damian Drive
Richmond Hill, Ontario
Stunning Basement Unit With Separated Entrance. 2 Spacious Bedrooms with ensuite Bathrooms, Kitchen And Living Room. In The Quiet Friendly Bayiew Hill Neighborhood. Excellent School Zone Bayview Ss & Bayview Hill Elementary. A Must See! Utilities , internet, one driveway parking included. (id:47351)
48 Painted Rock Avenue
Richmond Hill, Ontario
Welcome to 48 Painted Rock Ave, This stunning 4 bedroom detached home nestled in the vibrant and prestigious Westbrook community of Richmond Hill. Situated on a quiet, family-friendly street, renowned for its family-friendly atmosphere and top-rated schools in the GTA, Including Richmond Hill High School, Silver Pines Public School, and St. Theresa of LCHS. 3 Mins Walking To St.Theresa High. This spacious Immaculately Clean, Bright Home features a thoughtfully designed layout with sun-filled principal rooms. Large Pool Size Back Yard Fully Fenced For Privacy. New Roof, Freshly Painted. The Main Floor Showcases 8.6ft Ceilings. Close To The Community Center W/Swimming pool, HWY 404 & 407, Costco, Restaurants, Library, Hospital. Don't Miss This Beauty! (id:47351)
1521 - 2550 Simcoe Street N
Oshawa, Ontario
Beautiful Tribute-Built Condo at UC Tower Available for Lease! This modern and inviting unit offers a bright open-concept layout with a sleek kitchen featuring stainless steel appliances and quartz countertops. Enjoy plenty of natural light on the 15th floor. The spacious primary bedroom includes a glass door and double closet. Located just minutes from the 407, Costco, Ontario Tech University, Durham College, Riocan Mall, transit, restaurants, and all major amenities. Perfect for students or young professionals. Available March 1st (id:47351)
1664 Nebo Road
Mount Hope, Ontario
This updated red brick century home is sure to stun you with its beauty! Drive up the long interlock drive and be greeted by the wrap around porch and the handcrafted mahogany exterior doors. This stately home has original character details you'll love – 10’ main floor ceilings, stained glass windows, the original front doors, beautiful glass pocket doors, pine and maple tongue and groove floors throughout, stained solid wood trim work, decorative ceiling medallion, the original fireplace (converted to gas), claw foot tub, the library chandelier is an original Hamilton gas street light converted to electric, and 2 staircases to the second floor. But, it’s been updated to elevate the home and fit the modern family - adding crown molding, coffered ceiling, wall trim, a new kitchen, new bathrooms (including an ensuite with a double shower), second floor laundry, a large walk-in pantry/prep-kitchen, a library that could double as an office, and brick flooring in the mudroom. This home has the original character we all crave in homes while meeting the modern family lifestyle. Set upon approx. 1.38 acres this is country living at its best while still being just a short drive to amenities and commuter access routes. With almost half of the property fully fenced off you can enjoy the backyard privacy and safety letting children and dogs run freely. The backyard also boasts an elegant 50’x50’ raised bed garden with a greenhouse, a new ‘chicken coop mansion’, large wood storage shed, an inground pool and hot tub. The detached garage, a full 2 storeys + a loft, functions as both a garage and a workshop. Adjacent concrete pad for RV/trailer parking. Updated electrical, new windows (2025), new soffit/fascia/eaves (2025), new siding (2025). The other half of the basement could be finished to add more room and includes 3-pc bathroom rough-ins. A full staircase to the loft is installed and loft could also be finished to add another room. Visit URL for more photos, floorplans, etc. (id:47351)
60 - 770 Fanshawe Park Road E
London North, Ontario
Updated Townhome Condo - End Unit with No Rear Neighbors. Welcome to 770 Fanshawe Park Road East, Unit #60, located in the desirable London North area - a wonderful, family-friendly neighborhood within the Stoney Creek / A.B. Lucas school district. This updated end-unit townhome condo offers privacy, comfort, and convenience, nestled in a quiet, tucked-away complex. Featuring 3 bedrooms, 3 bathrooms, and an attached garage, this home boasts many favorable features. The primary bedroom includes a 4-piece ensuite, adding to the home's appeal. As soon as you step inside, you'll love the bright and spacious foyer, which opens into the open-concept main floor layout. The beautifully renovated kitchen includes quartz countertops, an undermount sink, tile backsplash, and high-quality appliances. The formal dining room and large living room overlook oversized patio doors, flooding the space with natural light. Upstairs, you'll find a generously sized primary bedroom with ensuite, two additional well-sized bedrooms, and a full main bathroom. The partially finished basement features stylish laminate flooring and a wet bar - perfect for entertaining. Enjoy the private backyard with convenient rear access. The complex includes an outdoor pool, two parking spaces, and ample visitor parking. (id:47351)
26 Avon Avenue
Toronto, Ontario
An Exceptional Opportunity for First-Time Buyers and Savvy Investors! Discover this fully renovated 1 1/2 storey home, transformed from top to bottom with modern finishes, thoughtful upgrades, and a warm, inviting ambiance. Every detail has been meticulously updated, offering a stylish and comfortable living space that is truly move-in ready-perfect for new buyers entering the market or investors seeking a turnkey property with excellent long-term value. Step inside to a bright, airy layout featuring contemporary design elements, upgraded flooring, modern lighting, and a beautifully refreshed interior. The seamless blend of character and modern convenience creates the ideal setting for both everyday living and entertaining. With renovations completed to a high standard, new owners can enjoy true peace of mind from day one.Located in a highly sought-after neighbourhood, this home offers unbeatable convenience. You are just steps from shopping plazas, supermarkets, parks, and schools, with TTC bus stops nearby for easy commuting. Drivers will appreciate quick access to Highways 400 and 401, providing exceptional connectivity throughout the city. This property is more than just a home-it's a rare chance to own a fully renovated, beautifully upgraded residence in a prime location where lifestyle, convenience, and investment potential come together. A true gem you won't want to miss.((Some photos are virtually staged to showcase the property's potential.)) (id:47351)
314 - 30 Sunrise Avenue
Toronto, Ontario
Welcome to #314-30 Sunrise Ave, a beautifully updated 3-bedroom, 2-bathroom suite offering 1022sqft of functional living in a well-managed, low-rise boutique condo. All utilities are included - heat, hydro, water, cable, and even internet - for total convenience. Freshly painted with new closet doors throughout, this move-in-ready home features generously sized bedrooms, including a primary with a 2-piece ensuite and walk-in closet. The renovated kitchen boasts new flooring, stainless steel appliances, stone countertops, and a sleek backsplash, flowing into the open-concept living/dining area with a walkout to a South facing covered balcony perfect for year-round BBQs or relaxing outdoors. Enjoy 1 underground parking spot steps from the entrance, a spacious locker with shelving, ample visitor parking, and underground rental parking available if you need a second space. This friendly community offers excellent amenities: outdoor pool, tennis court, park with play area, gym, sauna, and more. You're close to transit, shops, restaurants, Eglinton Square, and minutes to the DVP and 401, with the upcoming Eglinton LRT adding even more convenience. Updated, spacious, all-inclusive, and perfectly located - this is condo living at its best! (id:47351)
714 - 1720 Bayview Avenue
Toronto, Ontario
Brand new 2 bedroom + den unit conveniently located at Bayview & Eglinton. Unobstructed east view, Hardwood flooring throughout, modern kitchen designs with integrated appliances, 9' Ceiling, large den can be used as 3rd bedroom. Steps to Leaside LRT Station, shops, cafes, banks, top-rated schools, minutes to Don Valley Parkway, Sunnybrook Hospital. (id:47351)
1000 Hamilton Road
London East, Ontario
Very cute ready to move in home in Fairmont neighborhood. Huge and oversize lot with 50 foot frontage and over 170 foot deep. Detached single car garage combined with double wide brick interlock parking drive way that can fit up to 10 cars. Extremely close and easy access to Highway 401. Near great schools, coffee shops, grocery stores, community centers and restaurants. This 3 Bedrooms, 1 Bathroom home has been upgrade top to bottom. Featuring granite kitchen counter top. Brand new floors and doors. This home is designed to take in lots of natural lights. Three separate entrances at front, side and back entrance. Walking out of the back entrance you are welcomed on to covered wooden deck overlooking back yard with apple fruit trees. This home has lots more surprises in store. Book a private Showing today! (id:47351)
53 Pelican Lane
Hamilton, Ontario
Welcome to this bright and spacious 3-bedroom rental located in a desirable Hamilton neighbourhood. This well-maintained home offers an open-concept main living area, a modern kitchen with ample storage, and three generous bedrooms with great natural light. Enjoy a clean, updated bathroom and a functional layout perfect for families or professionals. The private backyard provides outdoor space for relaxing or entertaining. Located close to parks, schools, shopping, public transit, and major commuter routes. Available immediately. A great opportunity to live in a comfortable, move-in-ready home in a convenient location! (id:47351)
Lower - 38 Hopperton Drive
Toronto, Ontario
*Immaculate & Bright Exec. Well-Maintained Executive 1 Bedroom + 1 Bath Located In The Coveted, St. Andrew-Windfields Community In Prime North York *Stucco Exterior With Pot Lights *Separate Entrance *Open Concept Kitchen With Oversize Living/Dining Rm *Large Bdrm With Window *Separate Laundry Area *Crawl Space For Extra Storage *Exceptional Location With Renowned Public & Private Schools *Mins To Bayview Village, 401/Dvp, Great Schools! And Much More! One Full Side of the driveway for parking, Not in the Garage. Tenant Pays Own Cable, Internet & 35% Utilities (water, hydro, gas). (id:47351)
311 - 17 Kenaston Gardens
Toronto, Ontario
Experience modern city living in this beautifully presented condo at NY Place, ideally situated in the prestigious Bayview Village community at the prime corner of Bayview & Sheppard. With an exceptional walk score of 90, you're only steps from top-rated schools, parks, Bayview Village Shopping Centre, Bayview TTC Subway Station, the YMCA, CF Fairview Mall, and countless everyday conveniences. Quick access to Highways 401 and 404 makes commuting simple and efficient.This spacious 1+den, 1-bath suite begins with a sophisticated lobby featuring full concierge service. Inside, the bright foyer opens to a flexible den-perfect for a home office, nursery, guest area, or entertainment zone. The upgraded eat-in kitchen offers tall cabinetry, a stylish tile backsplash, and stainless steel appliances.Floor-to-ceiling windows fill the combined living and dining space with natural light, leading to a private balcony showcasing open southwest city views. The generous primary bedroom includes mirrored closet doors and offers a comfortable, well-sized layout. In-suite laundry adds everyday convenience.Maintenance fees cover most utilities and provide access to a full range of top-tier amenities. (id:47351)
17 Barrow Court
Whitby, Ontario
Step into this beautiful family home tucked away on a quiet, family-friendly court! A quick and flexible closing date can be accommodated for a smooth transition. Situated on a large pie-shaped lot, this property offers ample space and flexibility for today's modern lifestyle. Freshly painted throughout. The upper level features 3 spacious bedrooms, including a primary suite with a 2-piece ensuite and walk-in closet. The main floor boasts a bright family room and a versatile bonus room-perfect as a home office, playroom, or guest bedroom. The eat-in kitchen includes a cozy breakfast area with a gas fireplace and a walk-out to the deck, ideal for enjoying your morning coffee or outdoor dining. The lower level offers even more living space with a media room, a bedroom, and an additional flex space ready for your personal touch. Enjoy the large, private, fully fenced backyard-perfect for kids, pets, and entertaining. Ample parking with a 2-car garage, 4-car driveway, and no sidewalk. Conveniently located near parks, great schools, shopping, and easy access to 401 & 412. Brand new roof Nov 2025. (id:47351)
320 - 60 South Town Centre Boulevard
Markham, Ontario
Luxury 1 Bedroom Condo In The Heart Of Markham! "Majestic Court' Leed Certified Energy Efficient Building. Spacious, Open Concept One Bedroom Layout w/Good Size Balcony. Laminate Floor Throughout. Modern Kitchen With Stainless Steele Appliances, Granite Countertop And Centre Island. Excellent Parking Spot on P1 Level Next to the Elevator. Luxurious Club With Gym, Sauna, Steam Rm, Billiard Rm, Indoor Pool Etc. Situated in the highly rated Unionville High School Zone, Minutes To 404/407; Easy Access To Viva/Go Transit, Shopping Mall, Civic Centre, Whole Food Market. This move in ready home is perfect for end users or investors seeking a stylish urban lifestyle. (id:47351)
65 Thistlemoor Drive
Haldimand, Ontario
Welcome to this well-maintained 1,400 sq ft bungalow, built in 1998 and thoughtfully laid out for practical everyday living. A spacious foyer leads into a bright living room that sets the tone with warmth and natural flow, followed by a formal dining area well suited for family meals or hosting with ease. The updated kitchen impresses with white shaker cabinets, sleek black granite countertops and a breakfast bar island overlooking the family room, while sliding doors open to the backyard, making outdoor enjoyment feel like a natural extension of the home. The main floor offers a comfortable bedroom, a full bath with ensuite privilege, a generous primary suite with walk in closet and a convenient powder room for guests. Inside entry from the double car garage sits just off the front hall near storage and pantry space, keeping daily routines efficient. The finished lower level enhances the living area with a spacious recreation zone, two additional well sized bedrooms, a full four-piece bath and abundant storage, providing room for relaxation, extended family, play, fitness or quiet retreat. With a driveway accommodating two extra vehicles and a location just moments from an elementary school, parks, shopping and key amenities, this property blends comfort, function and location in a welcoming package that is easy to feel at home in. RSA. (id:47351)
3202 - 252 Church Street
Toronto, Ontario
BRAND NEW Luxury Condo with Modern & Contemporary Designs throughout, Amazing Unobstructed West Views, 9Ft HIGH Ceilings & Floor-to-Ceiling Glass Windows. Modern Chef's Stylish European Designer Kitchen with New Built-in Appliances, Premium Quartz Countertops & Backsplash. Spa-Style Full 3pc Bathroom w/ a Spacious Walk-in Shower. Fantastic Amenities! 24/7 Concierge, Premier Fitness Club (Gym, Yoga Room, Spin Studio), Outdoor BBQ Patio Terrace (perfect for entertaining!), Games Room, Party Room, Media Room, Co-Working Space, and Guest Suites.Convenient In-Suite Laundry. located in the heart of Downtown Toronto, in the Church-Yonge Corridor. Location! Location! Walking distance to Dundas Subway Station, Eaton Centre, Toronto University, St. Michael's Hospital, TTC/Transit Routes, Shopping, Restaurants & more! Ideal for young professionals or students seeking an urban lifestyle in the heart of Downtown Toronto! (id:47351)
65 Thistlemoor Drive
Caledonia, Ontario
Welcome to this well-maintained 1,400 sq ft bungalow, built in 1998 and thoughtfully laid out for practical everyday living. A spacious foyer leads into a bright living room that sets the tone with warmth and natural flow, followed by a formal dining area well suited for family meals or hosting with ease. The updated kitchen impresses with white shaker cabinets, sleek black granite countertops and a breakfast bar island overlooking the family room, while sliding doors open to the backyard, making outdoor enjoyment feel like a natural extension of the home. The main floor offers a comfortable bedroom, a full bath with ensuite privilege, a generous primary suite with walk in closet and a convenient powder room for guests. Inside entry from the double car garage sits just off the front hall near storage and pantry space, keeping daily routines efficient. The finished lower level enhances the living area with a spacious recreation zone, two additional well sized bedrooms, a full four-piece bath and abundant storage, providing room for relaxation, extended family, play, fitness or quiet retreat. With a driveway accommodating two extra vehicles and a location just moments from an elementary school, parks, shopping and key amenities, this property blends comfort, function and location in a welcoming package that is easy to feel at home in. Don’t be TOO LATE*! *REG TM. RSA. (id:47351)

