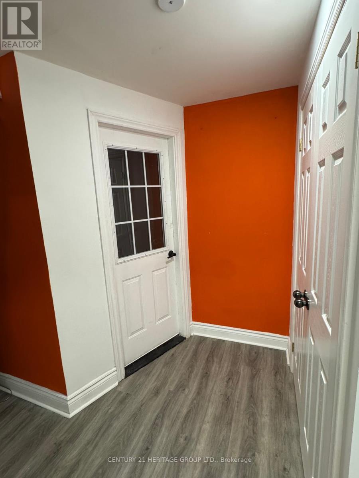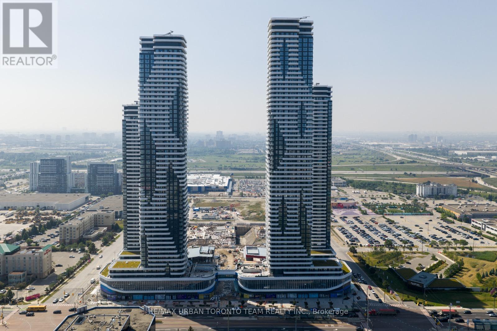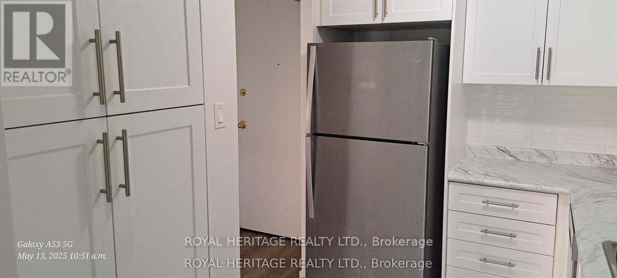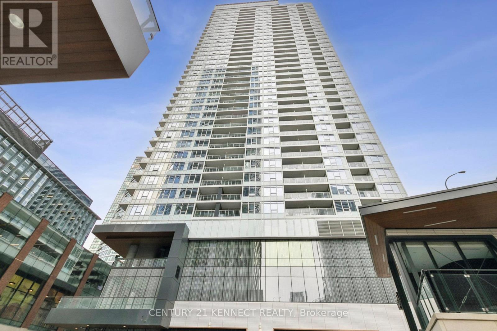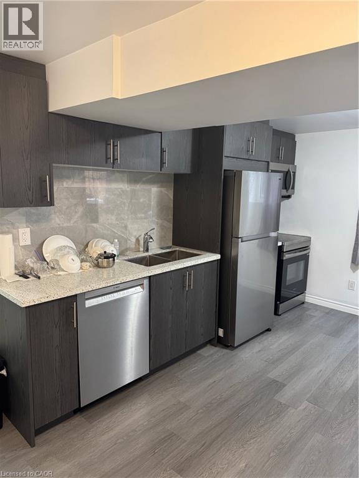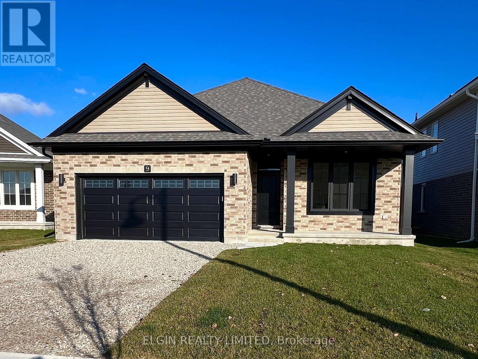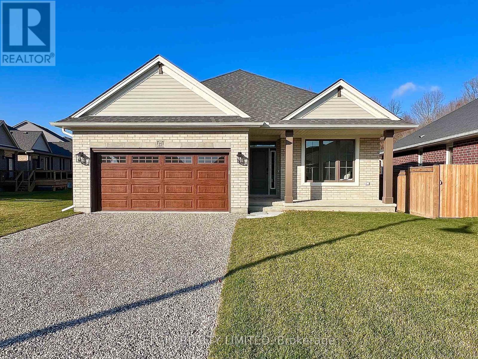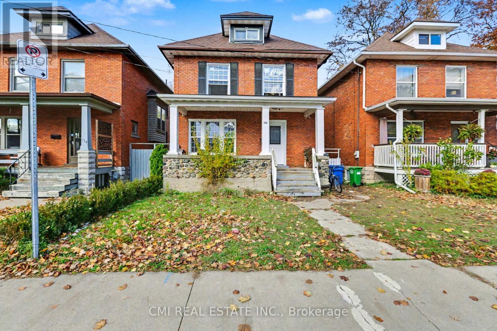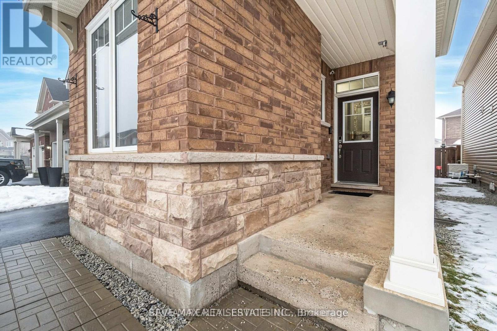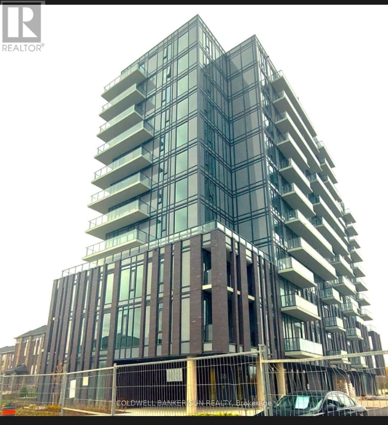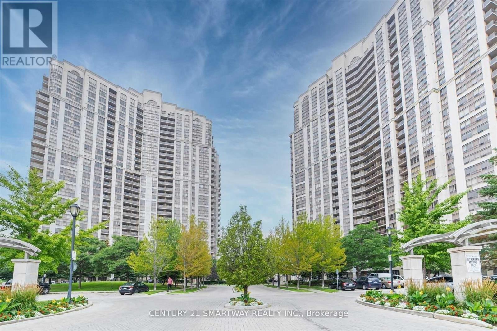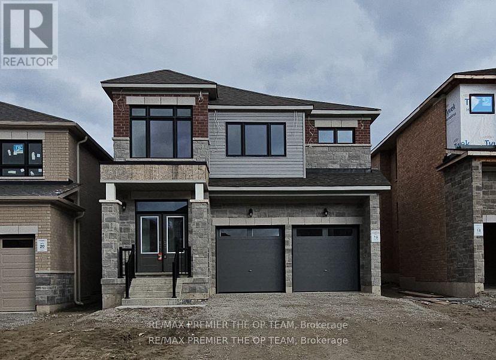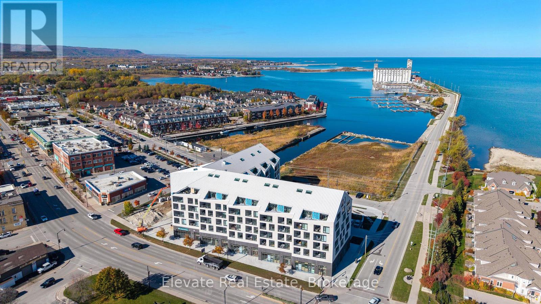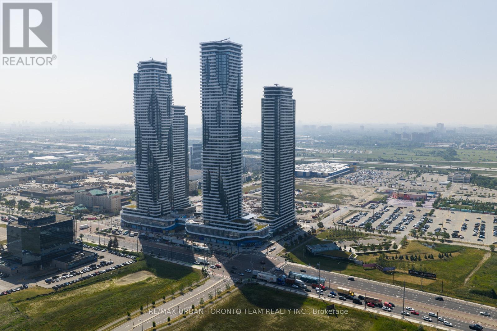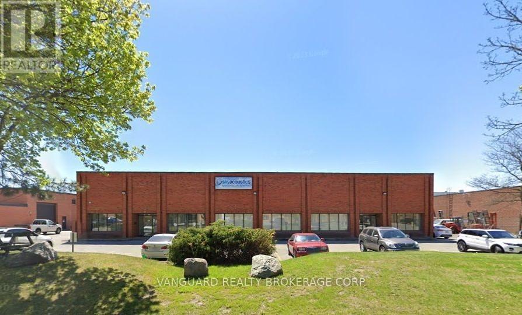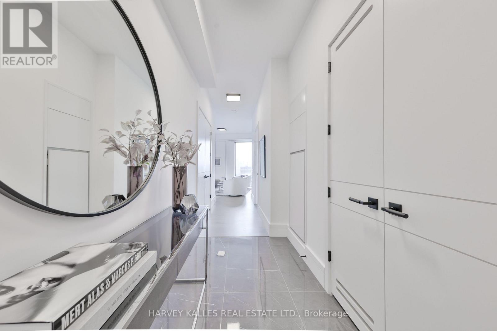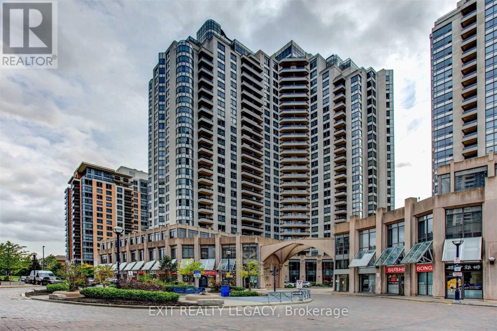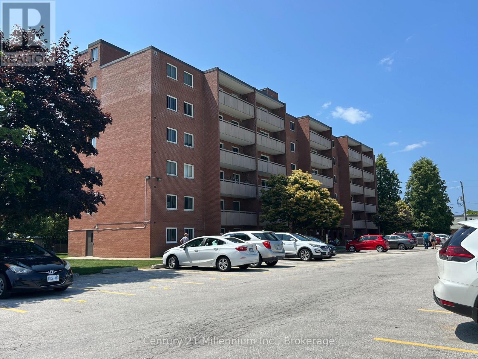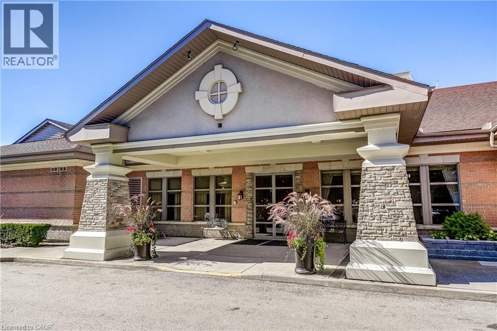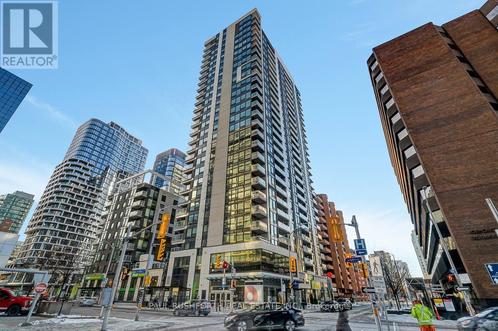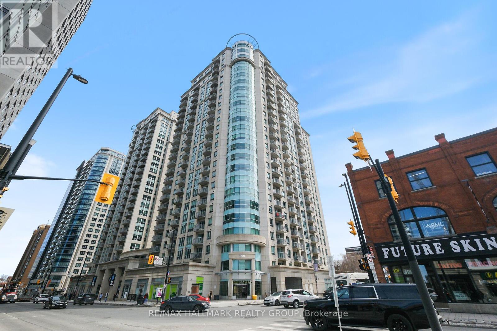Bsmt - 19 Marsh Street
Richmond Hill, Ontario
A bright and spacious 2-bedroom basement apartment located in a family-friendly neighborhood. This unit offers a private separate entrance, brand-new stainless steel appliances, your own new laundry, and 1 parking spot on the driveway. The space offers clean finishes, comfortable living areas, and good-sized bedrooms, making it ideal for small families, professionals, or couples. * You'll enjoy being close to parks, schools, grocery stores, restaurants, and everyday amenities. Public transit and major highways are nearby, giving you easy access to wherever you need to go. A great opportunity to move into a clean, well-kept basement in a fantastic location. (id:47351)
2111 - 8 Interchange Way
Vaughan, Ontario
Festival Tower C - Brand New Building (going through final construction stages) 543 sq feet - 1 Bedroom plus Den & 1 Full bathroom, Balcony - Open concept kitchen living room, - ensuite laundry, stainless steel kitchen appliances included. Engineered hardwood floors, stone counter tops. (id:47351)
1 - 945 Simcoe Street N
Oshawa, Ontario
Welcome Home To This Sparkling 2 Bedroom 1 Bath. Move-In Ready. Enjoy a Newly Renovated Kitchen & 4 piece Bath, Freshly Painted Throughout, Large Living Space, Dining Area, and Good Sized Bedrooms. Coin Laundry On Location, And Surface Parking Spot if desired. The outdoor space is private and large. This Well Maintained Building Is Located Close To All Amenities & Public Transit. Highly Sought After Area In Oshawa. Shows A+++ Extras: Stainless Steel- Fridge, Stove, Dishwasher. (id:47351)
2705 - 170 Fort York Boulevard
Toronto, Ontario
Welcome to one of the most breathtaking east views condos in Cityplace! 1 bedroom unit with the perfect layout - no wasted space. Soaring 9 feet ceilings with stainless steel appliances! Steps to Loblaws, Entertainment District, Rogers Centre. Fantastic amenities including Fitness Room, Sauna Room and Party Room! (id:47351)
3108 - 19 Bathurst Street
Toronto, Ontario
Live above it all in this stunning high-floor residence where functionality meets opulence and comfort. This well-designed 1-bedroom suite offers 9 ft ceilings, marble finishes, a walk-in closet, and a modern kitchen complete with quartz countertops and premium appliances. Standout details include an open, versatile den, rich walnut flooring throughout, and a bright, east - facing balcony. Enjoy unparalleled convenience with Loblaw's flagship supermarket and 87,000 sq. ft. of retail-including Shoppers, Starbucks, and LCBO - right at your doorstep. Just minutes from local restaurants, parks, schools, and the waterfront, with easy access to transit and the Gardiner Expressway. The Lakeshore provides the perfect blend of refined living, exceptional convenience, and upscale building amenities including an indoor pool, fitness room, outdoor patio, theatre, golf and much more! (id:47351)
107 Victoria Avenue N Unit# 2
Hamilton, Ontario
Newly Updated Apartment With Two Spacious Bedrooms and a Four Piece Bathroom. Generous Living Area and Convenient In-Suite Laundry. Brand New Appliances. Proximity to All Amenities, Including Downtown, such as Bars, Cafes, Retail Outlets, and the Hospital. move-In Ready! Excellent Accessibility to Public Transit, Bike Paths, and the Heart of the Downtown Area. (id:47351)
9 Dunning Way
St. Thomas, Ontario
Move-in ready and thoughtfully designed, the Hamilton bungalow by Hayhoe Homes offers convenient single-level living with 3 bedrooms (2+1) and 3 bathrooms, including a spacious primary suite with a walk-in closet and private 3-piece ensuite. The open-concept main floor features 9' ceilings, luxury vinyl plank flooring throughout, and a stylish kitchen complete with quartz countertops, tile backsplash, island, and pantry, seamlessly connected to the dining area and a bright great room with cathedral ceilings and patio doors leading to a rear deck with BBQ gas line. The finished basement expands your living space with a large family room, 3rd bedroom, and additional full bathroom. Highlights include convenient main floor laundry, a two-car garage, Tarion New Home Warranty, and numerous upgraded features throughout. Ideally located in Southeast St. Thomas, just minutes from the beaches of Port Stanley and approximately 25 minutes from London. Taxes to be assessed. (id:47351)
25 Dunning Way
St. Thomas, Ontario
Move-in ready! The Hamilton bungalow by Hayhoe Homes offers convenient, single-level living with 3 bedrooms and 2 bathrooms, including a private 3-piece ensuite in the primary bedroom. The open-concept layout features a designer eat-in kitchen with quartz countertops, tile backsplash, and pantry, flowing into a spacious great room with cathedral ceilings, a gas fireplace, and patio doors that open to a rear deck with yard overlooking the trees. The unfinished basement offers excellent development potential for a future family room, 4th bedroom, and additional bathroom. Other highlights include 9' main floor ceilings, luxury vinyl plank flooring (as per plan), convenient main floor laundry, BBQ gas line, two-car garage, Tarion New Home Warranty, plus many upgraded features throughout. Located in Southeast St. Thomas, just minutes to the beaches of Port Stanley and approximately 25 minutes to London. Taxes to be assessed. (id:47351)
122 Montrose Street
Windsor, Ontario
Investor Alert! High-Yield Opportunity in Prime Downtown Windsor! This Two-Story Detached Home is a cash-flow machine situated in one of Downtown Windsor's most sought-after communities. Configured perfectly for rental income, the house boasts an impressive 6 Bedrooms, 3 Full Bathrooms, and 2 Full Kitchens across its three levels. Main Floor - Features a large living room, dining area, a big kitchen, and a bedroom with a full bathroom. Second Floor - Offers four spacious bedrooms and a full bathroom. Finished Basement - A complete, self-contained unit with a large kitchen, living room, a bedroom, and a full bathroom-ideal for immediate rental income. Unbeatable Location Just minutes from Windsor University, the Ambassador Bridge, major highways, schools, parks, and all downtown amenities. Don't miss your chance to acquire this prime piece of real estate! Potential for significant rental revenue awaits. (id:47351)
21 Gibbs Road
Brampton, Ontario
Highly Desired Neighbourhood. Great Location!! Perfect Location For A Family. Walking Distance to Shopping Centre and 3 Schools in the area, Short Drive to GO Station. 2-storey detached Home, 4 + 1 Bedrooms, 3 bathrooms, Available from January 1st 2026 and Tenants will be paying 70% utilities ****BASEMENT NOT Included***** LA is the Landlord. Partial Furnished Extras - 2 bedroom sets (bed, dresser and night stands) (id:47351)
901b - 16 Laidlaw Street
Toronto, Ontario
Welcome home! Nestled in a hidden enclave just steps from the vibrant King West and Queen West neighbourhoods, this light-filled1-bedroom townhome is a rare find. Perched on the second floor with a corner exposure, this compact suite (don't let the size fool you!)delivers style, comfort & functionality ideal for busy downtown dwellers. Suite features light contemporary palette finishes, boasts large windows that flood rooms with natural light, along with numerous upgrades including new wide-plank flooring, an updated kitchen &modernized bathroom. Open concept living area showcases an ultra sleek white kitchen with granite counters and cozy living/dining space. The primary bedroom includes a generous deep double closet & is complimented by a charming French balcony. 4-piece bathroom features white floating vanity. Ensuite laundry. This home is broadloom free throughout. Additionally one underground parking spot is included. This boutique, family-friendly community is walkable, bike friendly & pet friendly. Enjoy a prime location steps to King West Village & Queen West, with endless amenities at your fingertips, plus nearby lake access, trails & easy access to transit & Q.E.W. (id:47351)
601 - 215 Veterans Drive
Brampton, Ontario
Introducing a brand new, move-in ready 2-bedroom, 2-bathroom condominium in the heart ofBrampton. This modern unit is situated in a well-appointed building offering an array of premium amenities, including a fully equipped fitness center, a games room, a Wi-Fi lounge,and an elegant party/lounge area complete with a private dining room. The party room also opens directly onto a beautifully landscaped outdoor patio ideal for hosting gatherings or enjoying outdoor relaxation.The kitchen features designer cabinetry with extended uppers and deep overhead storage abovethe refrigerator, combining style and functionality. Conveniently located just minutes from Mount Pleasant GO Station, this location offers excellent connectivity across Brampton andbeyond. With major shopping centers nearby, this residence is perfect for students, working professionals, and avid shoppers alike. (id:47351)
425 - 700 Humberwood Boulevard
Toronto, Ontario
Welcome to this beautiful 2Bedroom condo at the Mansions of Humberwood! This spacious unit offers an open -concept layout with a bright living area that leads to a private balcony. In-suit Laundry, Amenities include a 24 hour front desk, indoor pool, gym, tennis court, close to Humber university, Woodbine Center, Airport , hospital and highways (427, 401, 407, 409), shopping, parks and transit, One car parking and one Locker included (id:47351)
5 Abbey Crescent
Barrie, Ontario
This immaculate never lived in property boasts 4 spacious bedrooms and 3 bathrooms, with the master ensuite featuring a stunning free-standing tub - perfect for unwinding after a long day. The main floor features beautiful hardwood floors, pot lights, and a seamless open concept layout that effortlessly connects the living, dining, and kitchen areas. The modern kitchen features a convenient breakfast bar. As a bonus, the landlord is also installing a brand-new a/c unit, window blinds/covers, and garage door openers. Don't miss out on this incredible opportunity. (id:47351)
305 - 31 Huron Street
Collingwood, Ontario
Experience elevated waterfront living at Harbour House, Collingwood's most coveted new luxury residence. This brand-new, fully upgraded corner suite offers sweeping, unobstructed views of Georgian Bay, the iconic Collingwood Terminals, and the Blue Mountain Escarpment. Featuring 930 sq. ft. of beautifully appointed interior space plus a 100 sq. ft. balcony, this 2-bedroom, 2-bath suite blends modern coastal aesthetics with exceptional craftsmanship. Highlights include 9-ft ceilings, a quartz waterfall island with matching backsplash, oversized 2' x 3' stone tiles, custom built-ins, marble window sills, zebra blinds, a concealed dishwasher, and a fully integrated security system. Every finish has been thoughtfully selected to create an atmosphere of comfort, sophistication, and effortless style. Resort-inspired amenities include a fitness studio, guest suites, secure fobbed entry, heated underground parking, and a private storage locker. Professionally managed, this suite promises a refined, worry-free living experience for discerning tenants. With Scandinavian-inspired architecture that reflects Collingwood's four-season lifestyle, the building harmonizes nature, design, and modern convenience. Steps to fine dining, boutiques, trails, and the waterfront-and minutes to Blue Mountain, golf, and beaches-this is Collingwood's premier address for executive living. Ideal for professionals, retirees, or anyone seeking a sophisticated home base in Ontario's most vibrant year-round destination. (id:47351)
1011 - 8 Interchange Way
Vaughan, Ontario
Festival Tower C - Brand New Building (going through final construction stages) 543 sq feet - 1 Bedroom plus Den & 1 Full bathroom, Balcony - Open concept kitchen living room, - ensuite laundry, stainless steel kitchen appliances included. Engineered hardwood floors, stone counter tops. (id:47351)
55 Bradwick Drive
Vaughan, Ontario
Vacant Freestanding Building - Very Functional And Bright Warehouse With Newly Painted Block Walls, Ceilings.Radiant Heat, Plant Washrooms, Employee Lunchroom And Change Room. Three 14' X 14' Drive-In Shipping Doors And 1 10'X 10' Truck Level Shipping Door With Full 53' Turning Radius. Almost Square Building With Shipping Doors On 3 Perimeter Walls. (id:47351)
1607 - 215 Lonsdale Road
Toronto, Ontario
Beautifully designed 2 Bedroom at 2Fifteen with 10" Ceilings! The New Standard In Rental Living In The City. Brand New, Purpose-Built Boutique Residence With Exceptional Finishes In The Heart Of Forest Hill. Doorman, Hotel-Trained Concierge Team, Fitness, Yoga Room, Chef's Kitchen, 2 Outdoor Lounges, Incomparable Service. Pet Friendly. Large Balcony. Suites Feature Engineered Hardwood Floors In Living Areas, Quartz Counters, Upgraded Kohler Fixtures, Custom Closet Organizers In Walk-In Closets, 2 Bedroom Units With Automated Blinds & Full Size Washer & Dryers. No Details Missed! Parking Included. Electric Vehicle Charging Available. (id:47351)
1617 - 15 Northtown Way
Toronto, Ontario
Bright and well-maintained 1-bedroom Tridel condo in the desirable Yonge & Finch area. Approx. 600 sq. ft., open-concept layout with west-facing balcony. Includes 1 parking.Direct underground access to 24-hr Metro. Steps to subway and minutes to Hwy 401.Top-tier amenities: 24-hr concierge, indoor pool, gym, tennis, rooftop garden with BBQ, bowling, golf simulator, sauna, jacuzzi, party room, and library with Wi-Fi.No pets and no smokers. (id:47351)
2210 - 49 East Liberty Street
Toronto, Ontario
2 Years New One Bedroom Condo At Liberty Central By The Lake! 415+77Sqft, Private Balcony W/Unobstructed North View City View. Floor To Ceiling Windows, 9Ft Ceiling, Laminate Floors Throughout, Bright And Efficient Layout. Open Concept Modern Kitchen With S/S Appliances. Excellent Convenient Location At Liberty Village, To Park, Lake Public Transit, Shopping. Excellent, Practical Floor Plan. Ensuite Laundry. (id:47351)
202 - 460 Ontario Street
Collingwood, Ontario
Best buy in Collingwood in this two bedroom, second floor, west facing, elevatored apartment condo. Bayview Terrace is a clean, quiet well maintained building on the bus route and is a 5 minute walk to trails, Sunset Point, beach, park, soccer fields and Legion. Convenient elevator and open concept floor plan allows for accessibility needs. The mortgage payment with 5% down is $1324.00 monthly, and condo fees of $591 include heat, hydro, water, and maintenance fees. Updated windows, patio door and living room flooring. Private patio facing west off the living room. Laundry room is just down the hall for convenience. No maintenance, utilities, all included in condo fees making it easy to budget, and the location is perfect. Easy to view, closing is flexible. (id:47351)
100 Burloak Drive Unit# 2509
Burlington, Ontario
Hearthstone by the Lake where you can live independently or retire in style making use of the many available amenities. This 1485 sq. ft. Inverness Model offers 2 bedrooms PLUS a spacious den, an eat-in kitchen, a full sized laundry room and a spacious living/dining room. It's a corner unit so you have views from two directions (north and west) and a private balcony. The primary suite has a spacious bedroom, a walk-in closet and an updated bath with a step-in tub/shower for your safety. Loads of storage in the unit PLUS a separate storage unit on the parking level and a single parking spot. Hearthstone has a full calendar of events including exercise programs, aquafit classes, and numerous other social events. The Club fee ($1739.39) provides a $260 credit to the dining room, an hour of housekeeping, access to 24/7 emergency nursing, an emergency call system wired into the building and each unit, an onsite handyman, the list goes on. (id:47351)
1208 - 340 Queen Street
Ottawa, Ontario
Experience refined urban living at Claridge Moon, Ottawa's premier address in the heart of the city. Perfectly positioned above the vibrant downtown core and seamlessly connected to the city's LRT system, this pristine studio suite offers a rare blend of style, sophistication, and convenience. Step inside and be greeted by an airy open concept layout accented by gleaming hardwood floors and expansive windows that fill the space with natural light. The chef inspired kitchen impresses with sleek quartz countertops, stainless steel appliances, and modern cabinetry an ideal setting for both effortless meals and creative culinary moments. The spa like bathroom continues the elevated aesthetic with quartz surfaces and a striking ceramic shower, combining function and elegance in perfect balance. Beyond your suite, enjoy the first class amenities that make Claridge Moon one of Ottawa's most desirable buildings including daily concierge service, a state of the art fitness center, an inviting indoor pool, private theatre, and a spacious party room for entertaining. A dedicated storage locker adds everyday convenience. Outside your door, immerse yourself in the best of city living restaurants, cafés, shops, and entertainment just steps away, with Food Basics and the light rail station right at your door step. Discover effortless downtown luxury at Claridge Moon where modern design meets unmatched convenience. Book your private showing today and fall in love with your new urban lifestyle. (id:47351)
706 - 200 Rideau Street
Ottawa, Ontario
Welcome to this spacious and bright 1 bedroom 1 bath condo steps away from Ottawa's trendy Byward Market. Featuring 647 ft2 of contemporary living space, heated underground parking space, and 24/7 concierge service. Step into an open concept living space, hardwood flooring throughout, upgraded granite counters, beautiful crown modelings, in-unit laundry, and convenient location just minutes away from University of Ottawa, Rideau Centre and LRT public transit. Enjoy sun-filled afternoons and catch phenomenal views of fireworks all from the comfort of your private balcony. Full amenities including concierge service, party room, indoor swimming pool, sauna, and fitness centre. (id:47351)
