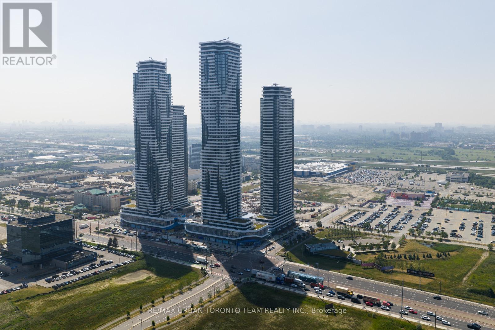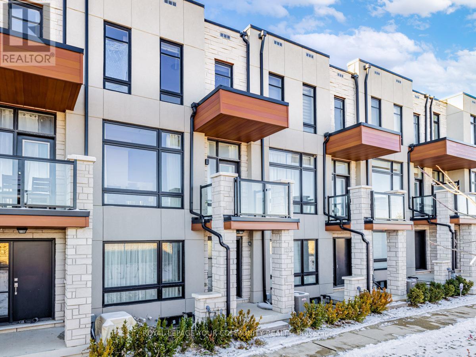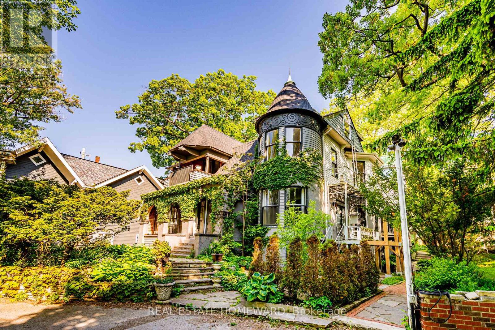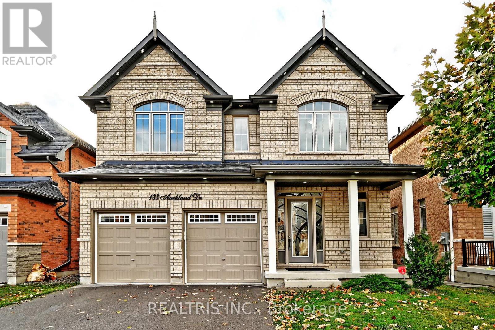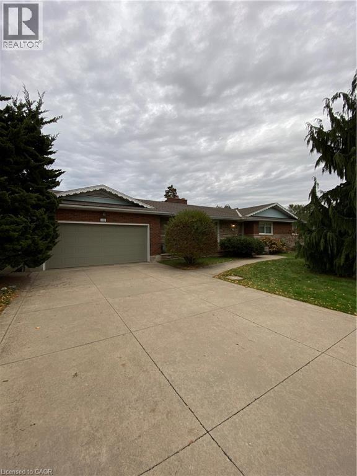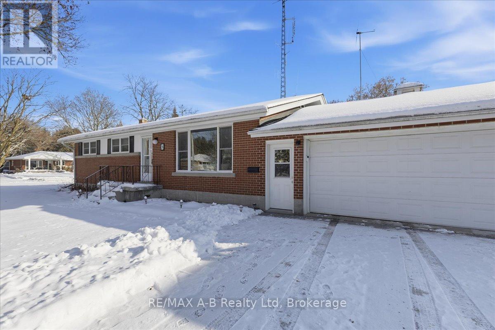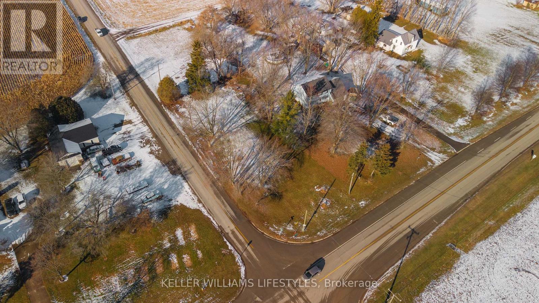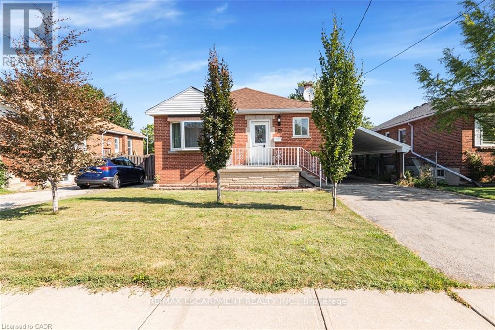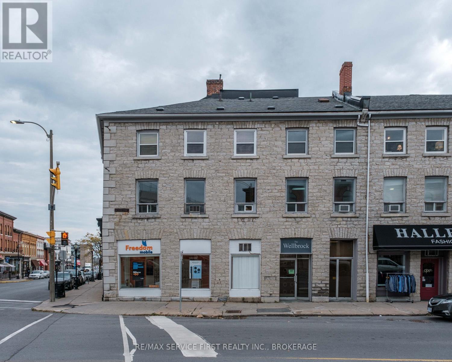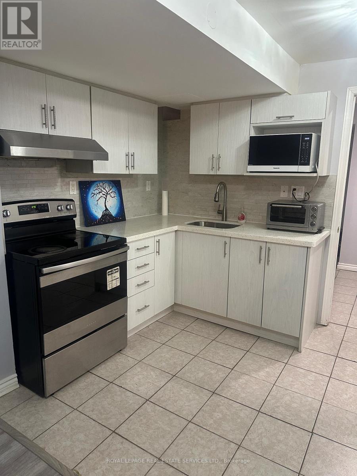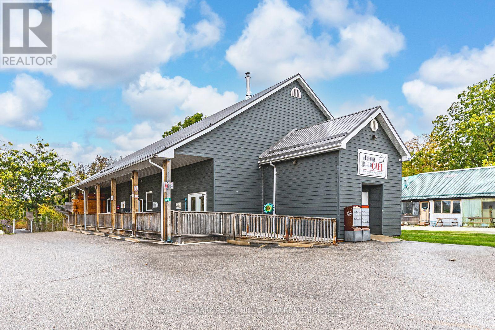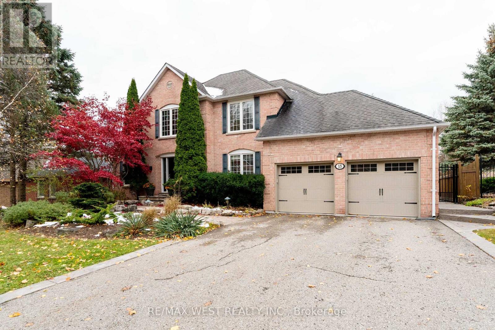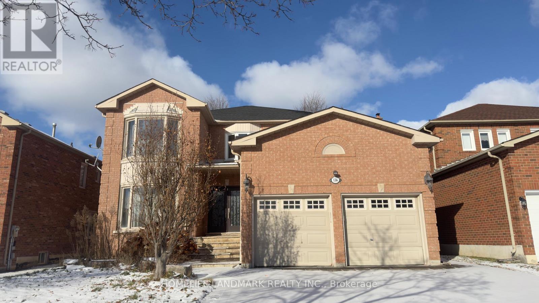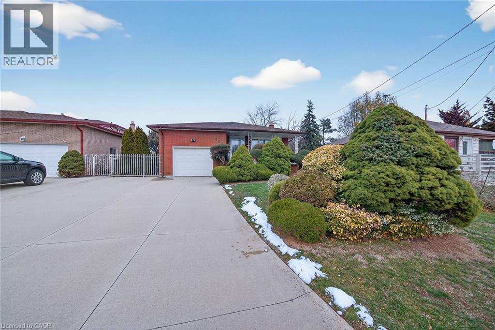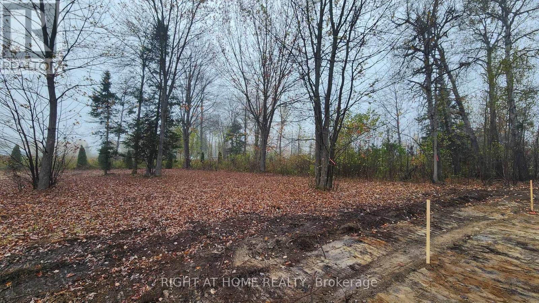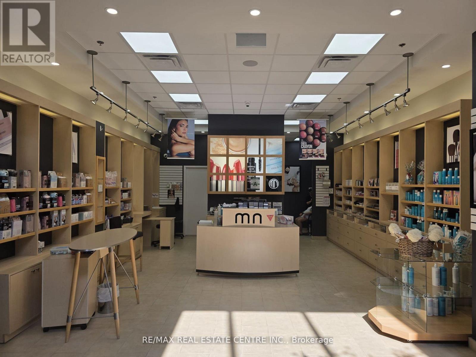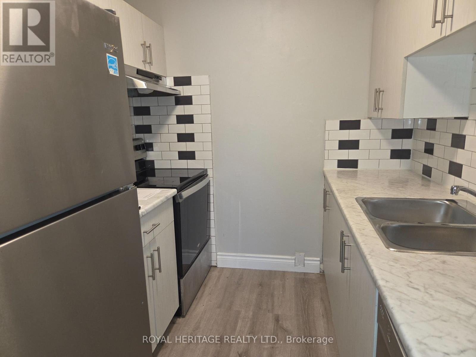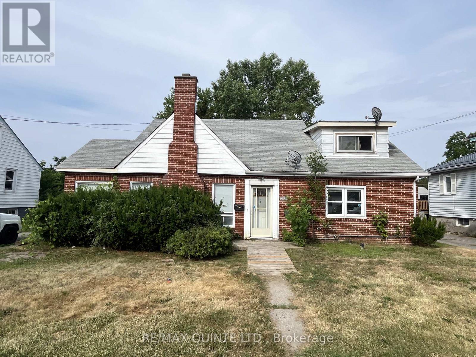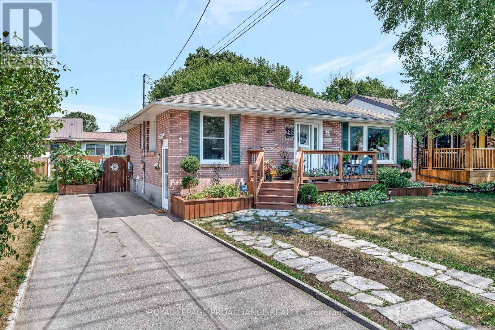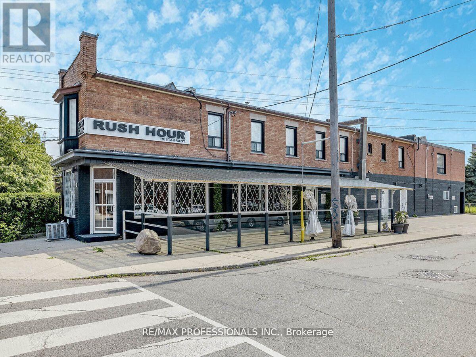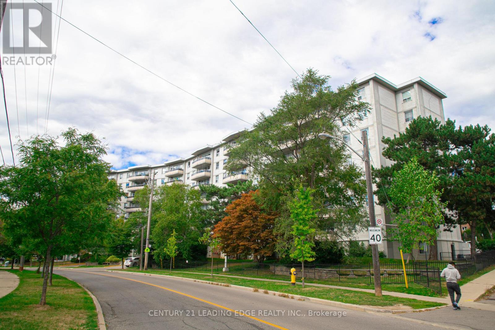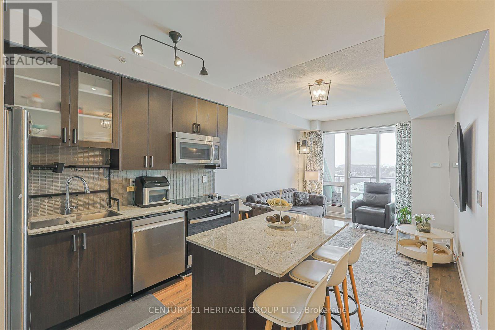2708 - 8 Interchange Way
Vaughan, Ontario
Festival Tower C - Brand New Building (going through final construction stages) 549 sq feet - 1 Bedroom plus Den & 1 Full bathroom, Balcony - Open concept kitchen living room, - ensuite laundry, stainless steel kitchen appliances included. Engineered hardwood floors, stone counter tops. 1 Locker Included (id:47351)
131 Carpaccio Avenue
Vaughan, Ontario
Available Starting February 1, 2026! Modern 3-storey Townhouse with spacious double car garage and electric car charger! Open Concept kitchen and dining, functional layout with upgraded finishes and stainless steel appliances. 10' Ceilings on Main Floor with two private balconies and unobstructed views! Kitchen Upgrades Include Fully Extended Upper Cabinets & Long Quartz Center Island, perfect space for hosting. Primary bedroom has large walk-in closet and ensuite 3-pc bathroom. Generously sized second and third bedrooms with spacious closets and large windows. Laminate Flooring On Main Floor. Bright With Lots Of Windows, sunny East/West exposure. Well-maintained home! Close To Go Station, Hwy 400, Wonderland, Vaughan Mills, Cortellucci Hospital. Photos taken prior to current tenant. (id:47351)
3025 Queen Street E
Toronto, Ontario
Own your own castle in the city!!! Rare 7-unit investment property with exceptional character and history, located in the Beaches and overlooking Lake Ontario. Known as Chateau de Quatre Vents (Castle of the Four Winds), this landmark was designed by the architect of Casa Loma and Old City Hall. The home has been converted into 7 self-contained suites, each with separate hydro. Three units are currently rentable; four units are under renovation with plumbing and electrical completed, ready for finishing. The layout includes five 2-bedroom and two 1-bedroom suites, with projected gross income of approximately $350,000 annually once completed. Although the civic address is Queen Street, the house is set back over 100 feet from the street on a bluff facing the lake, with sweeping views from most principal rooms. Access is from a walkway off Queen Street or via a winding driveway from Rockaway Crescent. The property is subject to a Heritage designation under the Ontario Heritage Act. Irregular lot buyer to verify lot dimensions and lot lines. Being sold under Power of Sale in as-is, where-is condition without representation or warranty from the Seller. Do not walk the property without an appointment. (id:47351)
133 Auckland Drive
Whitby, Ontario
Welcome To 133 Auckland Drive, An Exquisite Arista-Built Residence Offering Over 3000 Sq Ft Of Refined Living In The Prestigious Williamsburg Neighbourhood Of Whitby. Completed In December 2020, This Elegant 4-Year-New Home Showcases Exceptional Craftsmanship, Modern Design, And High-End Finishes Throughout. The Main Level Features Gleaming Engineered Hardwood Floors, A Dark-Stained Oak Staircase With Wrought Iron Accents, And Soaring 10-Foot Ceilings That Create A Bright, Spacious Ambiance. The Gourmet Kitchen Impresses With Extended Cabinetry, A Pantry For Storing Large Pots, Pans, And Dry Goods, Built-In Stainless Steel Appliances Including A French Door Refrigerator And Six-Burner Gas Stove For The Culinary Connoisseur, And A Generous Open-Concept Layout Featuring A Quartz Countertop Island Perfect For Family Gatherings. Enjoy An Airy Mid-Level Loft With Extra-Tall Windows Overlooking The Foyer And Living Area, Ideal For Family Entertainment And Relaxation. The Second Level Boasts 9-Foot Ceilings, While The Primary Suite Offers A 10-Foot Coffered Ceiling, A Lavish Spa-Like 5-Piece Ensuite Bath, And Two Walk-In Closets. Each Of The Four Bedrooms Has Direct Access To A Bathroom, With Two Designed As Full Primary Suites-Perfect For Multi-Generational Living. A Convenient Second-Floor Laundry Adds Everyday Ease. Set On A Premium Ravine Lot, The Home Boasts A Walkout Basement With Scenic Views And Endless Potential For An In-Law Suite Or Recreation Space. The Fully Fenced Yard Provides A Peaceful Outdoor Retreat For Family Time And Entertaining. Perfectly Positioned Near Highways 4 And 412 At The Whitby-Ajax Border, Enjoy An Upscale, Family-Friendly Community With Large Detached Homes, Beautifully Maintained Streets, Just A 26-Minute Commute To Markham And 50 Minutes to Toronto. This Property Truly Embodies Luxury, Comfort, And Location-The Perfect Place To Call Home. Don't Miss This Rare Opportunity To Own One Of Whitby's Finest Residences! (id:47351)
A - 189 Concord Avenue
Toronto, Ontario
Located in Bickford Park, this exquisite Coach House laneway suite boasts a full upgrade for modern living! Includes a full foyer with double closets on the main level before ascending to the second level where a fully equipped kitchen w Stainless Steel Appliances and plenty of storage opens to the Dining / Living area with great ceiling heights. The primary bedroom offers a luxurious 4pc ensuite bath with heated floors. There's laundry with a spacious folding counter included on the second level for convenience. This unit is perfect for a professional couple / single looking for a fully-detached living experience! Close to all the activity of Little Italy / Ossington strip! (id:47351)
232 Mcneilly Road
Stoney Creek, Ontario
Currently undergoing thoughtful updates, this spacious 4-bedroom, 2-bathroom bungalow offers comfort, convenience, and room to grow. Enjoy the ease of main-floor living with a generously sized living room, an inviting dining area, and an eat-in kitchen perfect for family meals. A roomy family room provides even more gathering space, while four well-sized bedrooms ensure everyone has a place to unwind. The quiet, private backyard offers a peaceful retreat, and the unfinished basement provides ample storage to keep everything organized. Situated close to major highway access and steps from the stunning Niagara Escarpment, this home combines tranquil living with exceptional convenience. (id:47351)
5 Mcdonald Street
Stratford, Ontario
A sought after neighbourhood...all brick bungalow...an attached two car garage and move-in ready...what more can you ask for? Three bedrooms plus an office, finished family room and so much more in one of Stratfords' more desired neighbourhoods...call your REALTOR today (id:47351)
872 Lovett Street
London East, Ontario
Welcome to 872 Lovett Street in London, Ontario, a charming, nearly century-old bungalow situated on a quiet corner in a family-friendly pocket, close to parks, schools, shopping, transit, and easy access to the 401. Built in 1926, this thoughtfully cared-for home blends cozy curb appeal with smart, modern updates, making it ideal for young couples seeking their first home or investors looking for a turn-key addition to their portfolio. With 3+1 bedrooms and 2 full bathrooms, this property offers both space and functionality for today's buyers. Inside, you will find a bright and welcoming living room alongside three comfortable bedrooms, all recently refreshed for a timeless and modern feel. The heart of the home, the kitchen, and the full bathroom were completely updated in 2022 with new countertops, sink, flooring, and fixtures, creating a space designed for both style and practicality. That same year, the basement was renovated and includes a versatile fourth bedroom, making the lower level perfect for cozy gatherings, a home office, or a guest space, featuring its own separate entrance. In 2023, further essential upgrades were completed, including a brand-new 200-amp electrical panel, new appliances, backyard fence replacement, and the installation of a damp-proof membrane to ensure long-term comfort and peace of mind. 872 Lovett Street seamlessly combines classic charm with modern efficiency, all within a peaceful and well-connected London location. Whether you are launching into homeownership or expanding your rental portfolio, this property offers dependable comfort, strong investment potential, and the perfect balance of character and convenience. (id:47351)
21938 Pratt Siding Road
Southwest Middlesex, Ontario
Opportunity to develop! This A1 zoned lot offers a generous footprint measuring approximately 215 ft x 74 ft, with a septic tank, weeping bed and well already in place (not in use). A great chance to secure a well sized parcel in a convenient location, with space to bring your rural minded plans to life. Hydro, municipal water, gas, and fiber optics available at lot line. Buyer to verify permitted uses, setbacks, and building requirements with the Municipality. (id:47351)
33 Alderney Avenue
Hamilton, Ontario
The property is a 3+1 bedroom detached bungalow. It is located in a desirable, family-friendly neighborhood. The home has an open-concept layout with a seamless flow between living, dining, and kitchen areas. The main level features three generously sired bedrooms, a 4-piece bathroom, and large windows. The lower level has a separate entrance and includes a bedroom, a kitchen, a living room, and a full bathroom. The property has an expansive backyard with lush landscaping and outdoor apace for gatherings and activities. The location is close to Limeridge Mall, schools, Juravinski Hospital, and Mohawk College. Main floor pays 2300+ 60% utilities and basement pays 1600+ 40% utilities. (id:47351)
Bsmt - 79 Breton Avenue
Mississauga, Ontario
Bright & specious, furnished 2 bedroom Basement apartment in prime Location, featuring large window and private separate entrance from garage. Includes separate laundry for tenant use, carpet free, and 1 parking space on the driveway.Full kitchen with fridge, stove, hood fan, oven, and microwave, large walk-in closet in the bedroom, 3 -piece washroom, carpet free through out. Close to all amenities, community centre, top schools, walking clinic, pharmacy, new LRT steps away, high ways, square one mall, and many plazas around. Ideal for professional single, or couple. New comers are welcome, and students. (id:47351)
5273 County Road 9
Clearview, Ontario
HIGH-VISIBILITY MIXED-USE COMMERCIAL PROPERTY WITH ESTABLISHED TENANTS, STRATEGIC LOCATION & ENDLESS POSSIBILITIES! An outstanding investment opportunity awaits at 5273 County Road 9 in the growing community of New Lowell. Situated on 2 acres in a high-traffic, high-visibility location surrounded by residential neighbourhoods, parks, a school, library, campground, Legion, and community amenities, this 5,155 square foot mixed-use property offers exceptional exposure and long-term potential. The building features five self-contained units, including a Canada Post outlet and a well-established coffee shop (each with their own powder room), a spacious four-bedroom, two-bath residential unit finished with modern paint tones, pot lights, easy-care flooring, and board and batten feature walls, a storage warehouse with a two-piece bath, and a vacant storage unit with a ramp providing versatile usage options. The layout includes approximately 2,312 square feet of retail space, 1,300 square feet of office or apartment area, and 1,543 square feet of industrial space, offering flexibility for a range of business types. The property includes parking for over 15 vehicles, a steel roof (2019), a covered porch, an accessible entrance, and an inviting outdoor seating area with picnic tables, creating a welcoming experience for patrons. Renovated in 2010 and recently upgraded for modern functionality, it also features a Waterloo Biofilter septic system designed for efficient operation. With four units currently occupied by reliable long-term tenants and one vacant storage area ready for a new opportunity, this property represents a strong commercial asset in a thriving community poised for continued growth. (id:47351)
18 Harrowsmith Place
Richmond Hill, Ontario
Welcome to this exquisite designer home located in one of Upper Richmond Hill's most prestigious and sought-after communities. This breathtaking property sits on an impressive almost 70 x 140 ft lot, showcasing professional landscaping and exceptional curb appeal. Step into your private outdoor oasis featuring a west-facing backyard, an inviting inground saltwater pool, a covered entertaining patio, and elegant stamped concrete walkways-all illuminated by tasteful soffit pot lights that enhance its evening charm. Inside, discover a beautifully crafted open-concept layout that blends luxury with comfort. Designed with attention to every detail, this home offers sophisticated finishes and countless upgrades throughout-truly a rare offering not to be missed. (id:47351)
136 Worth Boulevard
Vaughan, Ontario
Beverley Glen Large 4+2 Bedroom Executive Home, Great Layout;9Ft Ceilings Main Floor, 2 Fireplaces, S/S Appliances,Potlites,Large Pantry.Smooth Ceilings & Hardwood Floors Thruout. Prof.Finished Bsmt apartment two bedrooms and two bathroom With walk up and separate entrance, can bring in $$$ rental income. Intrelock Drive. Wilshire Elementary School just on the front door! close to highway, park ,shopping and all the amenities. (id:47351)
369 Federal Street
Stoney Creek, Ontario
Welcome to this spacious 5-level backsplit in desirable Stoney Creek, offering 3 bedrooms + den, 2 bathrooms, and exceptional versatility throughout. This well-maintained home features separate living and dining rooms, a bright kitchen, and a finished lower level complete with a second kitchen and separate entrance, providing fantastic in-law suite potential. Enjoy year-round comfort with central air, a gas furnace, and a cozy gas fireplace. The home includes newer windows, a roof in good condition, vinyl shutters, and no carpet throughout for easy maintenance. Situated on a large lot with a fully fenced backyard, there’s ample space for entertaining, gardening, or future possibilities. Additional highlights include a spacious layout unique to the 5-level backsplit design, a finished basement, and convenient proximity to parks, schools, shopping, and transit. A wonderful opportunity in a sought-after neighbourhood! (id:47351)
15 Concord Road
West Nipissing, Ontario
Nice One Acre Level Building Lot With Driveway Onto Partly Cleared Property With Mature Maple Trees. On Year Round Road With Hydro And Gas Available & Roadside Garbage Pick-Up. New Quiet Area With Residential Homes & Close To The Lower Sturgeon River. 1 Km To Boat Launch At The Museum And A Short Boat Ride On The River To Municipal Dock Or Lake Nipissing That Leads To The Historic French River. Just a 10 Minute Drive To Downtown Sturgeon Falls. Looking For A Quiet, Convenient And Close To Boating Area This Can Be The Right Place To Start Making Plans. (id:47351)
F12b - 84 Lynden Road
Brant, Ontario
An excellent opportunity to own an established and fully operational Merle Norman beauty salon in a prime Brantford location From Last 35 Years. This turn-key business is ideal for beauty professionals or investors looking for a seamless entry into the personal care industry. Located in a high-traffic plaza with excellent street visibility, the salon benefits from strong walk-in potential and is surrounded by residential communities, with easy access to major highways. The salon offers a full range of services including pedicures, full-body waxing, and eyebrow treatments, and comes fully equipped with three salon chairs, three waxing benches, and a sterilizer. Backed by the trusted Merle Norman brand, the business has built a loyal clientele over the years. With low overhead, no franchise fees, and a long-term lease already in place, this is a stable and profitable opportunity. Training and support can be provided to ensure a smooth transition for the new owner. (id:47351)
211 - 8800 Willoughby Drive
Niagara Falls, Ontario
Welcome Home To This Sparkling 3 Bedroom 1 Bath. Move-In Ready Home. Enjoy a Newly Renovated Kitchen & 4-piece Bath, Freshly Painted Throughout, Large Living Space, Dining Area, and 3 Good-Sized Bedrooms. Coin Laundry On Location, and Surface Parking Spot if desired. The outdoor balcony space is private and large. This Well Maintained Building Is Located Close To All Amenities & Public Transit. Highly Sought After Area. Shows A+++ Extras: Stainless Steel- Fridge, Stove, Dishwasher.Broker (id:47351)
322 Coleman Street
Belleville, Ontario
Great Cash Flowing Investment Opportunity!!! Close to downtown Belleville North of Moira Street. Currently fully tenanted, Four 1-bedroom units, brick construction, 2 driveways (North side is shared). Main sewer line recently replaced, single car detached garage and fenced rear yard. All units have gas wall furnaces. Brand new renovations completed in apartment 2. Landlord pays some utilities and are as follows; Water $1822, Hydro $2788, Gas $3880. Tenants pay the following monthly rents; $820 inclusive, $1300 + gas, $855 + hydro, $840 inclusive. Great tenants and great opportunity to add to your portfolio or start with your first investment property. (id:47351)
235 Farley Avenue
Belleville, Ontario
Belleville's east end, admired for its established neighbourhoods, larger lots, convenient proximity to town's amenities & recreation trails. You're invited to view this well maintained all brick bungalow residing in the heart of it all. 3 entry options include the updated front deck, side door or rear deck into this charming abode. Tile floored kitchen with oak cabinetry & double width window allows fabulous natural light into this comfortable eat-in space. Hardwood flooring with updated doors & hardware throughout the spacious main floor living with west facing bay window. Three great sized bedrooms on this main level with the third offering a mudroom option if you prefer featuring closet & rear deck access. The stylish updated full bath here is sure to impress with its deep soaking tub & tasteful selections. Full basement provides additional finished living space and wonderful in-law potential if desired with a 3 piece bath & an entertainers wet bar complete with sink, refrigerator & custom cabinetry. Spacious enough for a dining or game table & open to the cozy pot lit recreation room. Trending barn door accents separate the enclosed den & hide the functional storage. Additional storage solutions in the massive utility room & well thought out organization under the stairs. This beautifully landscaped backyard features a spacious deck with included gazebo offering the perfect balance of sun and shade for effortless entertaining or quiet relaxation. Step down to a stone fire pit patio, ideal for cozy evenings under the stars. Ample yard space framed by mature trees and well-established perennial gardens create a serene picturesque backdrop. Fully fenced, offering both privacy and peace of mind. Whether you're hosting gatherings or enjoying quiet mornings, this backyard is designed to be both functional and inviting, a true extension of the home. Wonderful proximity to public transit, Stanly Park, YMCA & trails along the beautiful Bay of Quinte. Enjoy the 3-D tour. (id:47351)
2 - 1438a Dufferin Street
Toronto, Ontario
All-inclusive rent with all utilities included! Modern 1-bedroom apartment conveniently located in the heart of Dovercourt Village. This bright unit features a functional layout, a modern kitchen, and brand-new laminate flooring throughout. Enjoy easy access to transit with a 94 walk score and an 81 transit score. One parking spot is included. Steps to great parks and located right behind Rush Hour Restaurant. (id:47351)
917 - 80 Grandravine Drive
Toronto, Ontario
Spacious 3-Bedroom Unit In A Prime Location. Currently Tenanted For $3,000/Month Plus Hydro (Tenant Will Stay Or Vacate). Features Newer Laminate Flooring, Stainless Steel Appliances, Renovated Washroom, And Updated Doors. Bright South-Facing Exposure With Large Open Balcony. En-suite Laundry & One Underground Parking Included. TTC At Doorstep, Minutes To Keele & Finch Subway, Walmart, York University, Community Centre, And Major Highways 400/401/407. Excellent Opportunity For First-Time Buyers Or Investors. (id:47351)
611 - 9090 Yonge Street
Richmond Hill, Ontario
Stunning 626 Sq Ft Unit in The Grand Genesis in the Heart of Richmond Hill. This 1 bedroom plus Den has Just been Renovated with New Laminate Floors, New Oven and Freshly Painted Throughout. Enjoy unobstructed sunsets on your oversized Balcony. This Move in ready unit comes with one parking and an oversized locker. Modern Kitchen with Granite Counters, Stainless Steel Appliances and an Island! Large Primary Suite with oversized Closet. Bonus Den that could be used as a separate Dining area or 2nd bedroom. Building Amenities Include Indoor Pool, Sauna, Gym, Games Room. Lots of Visitor parking. Close to Schools, Transit, Library, Shopping and Hospital! Won't last! (id:47351)
