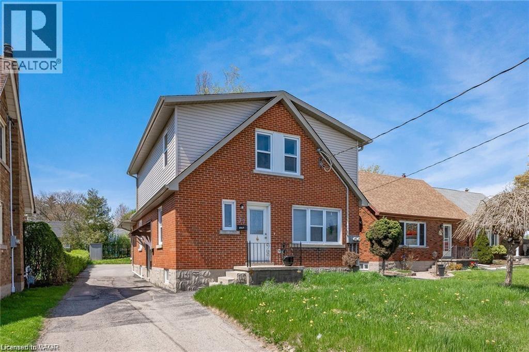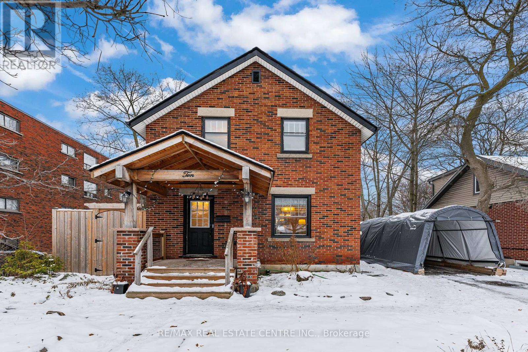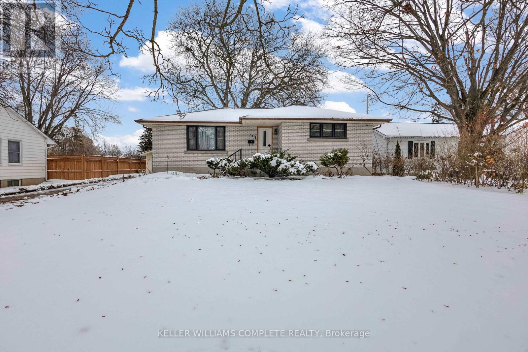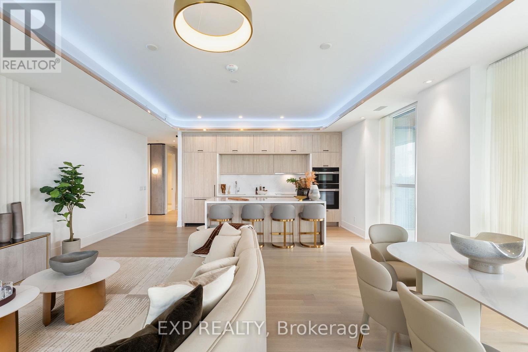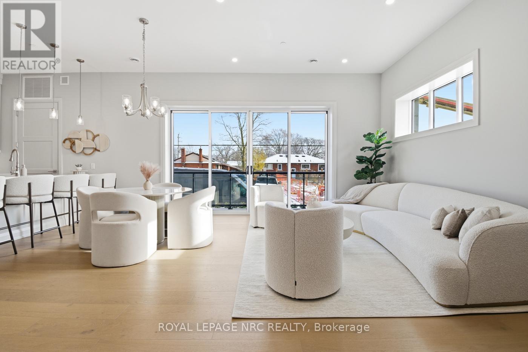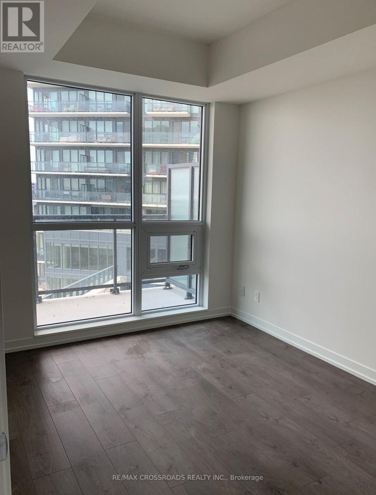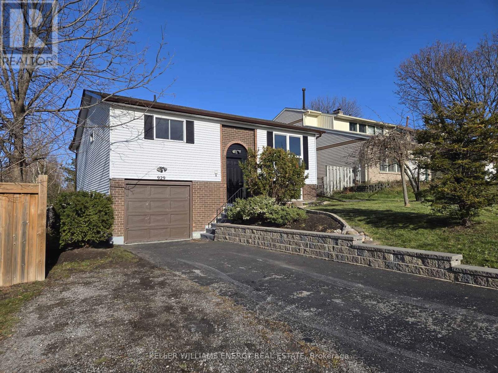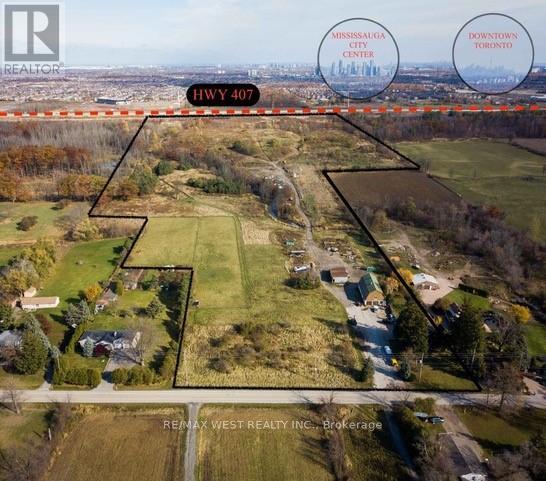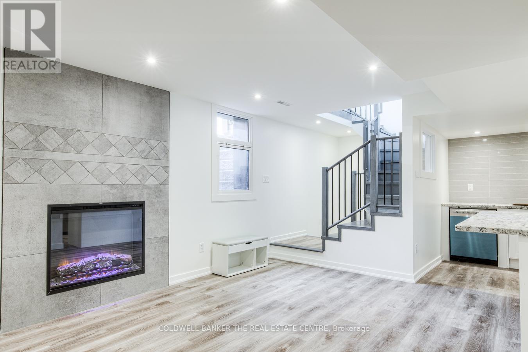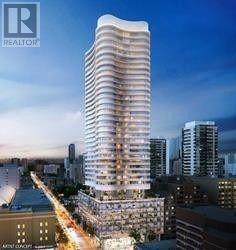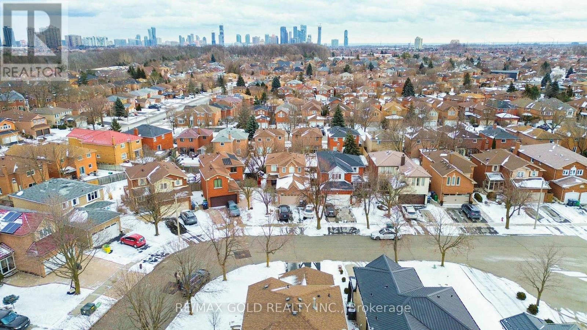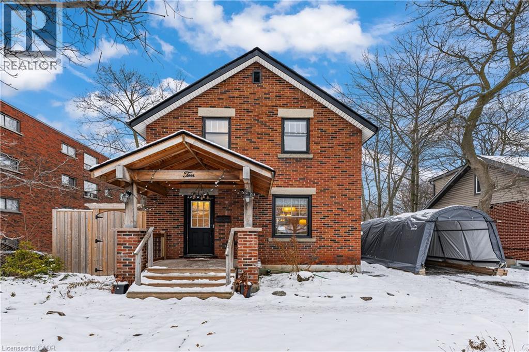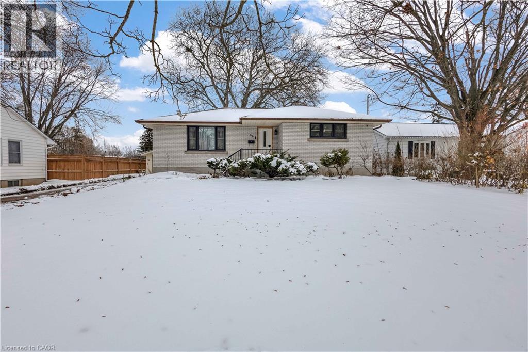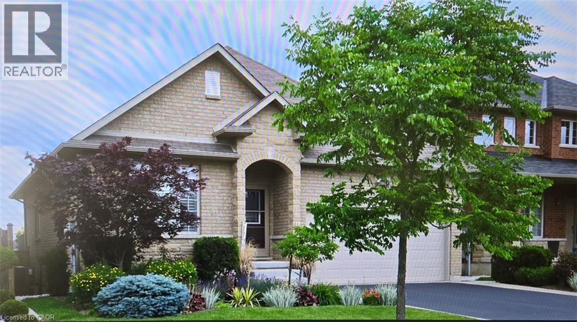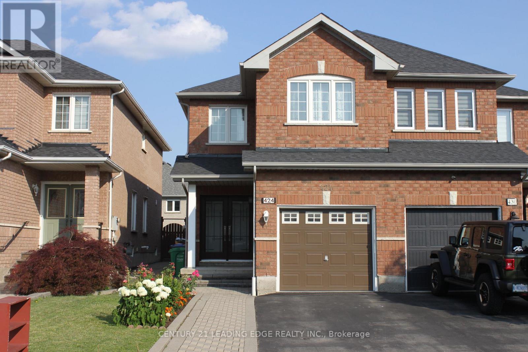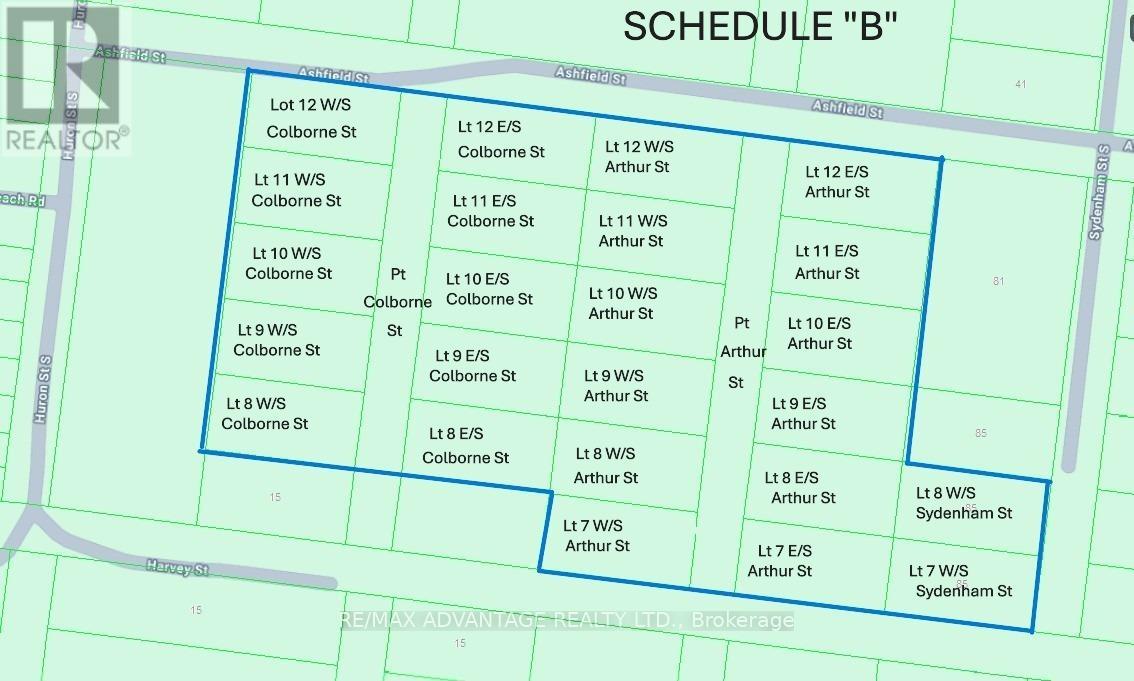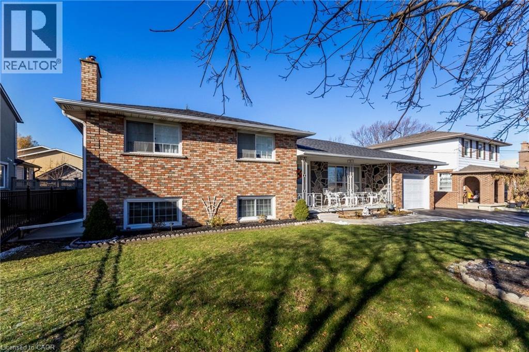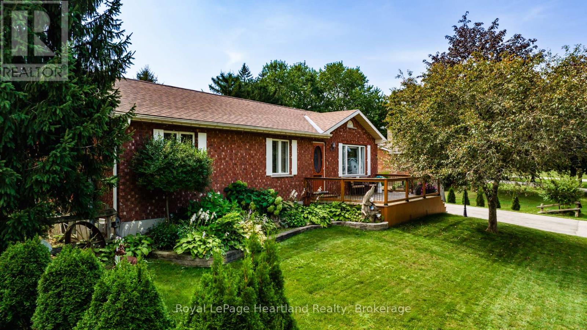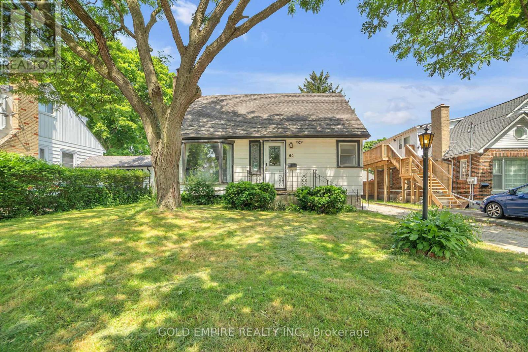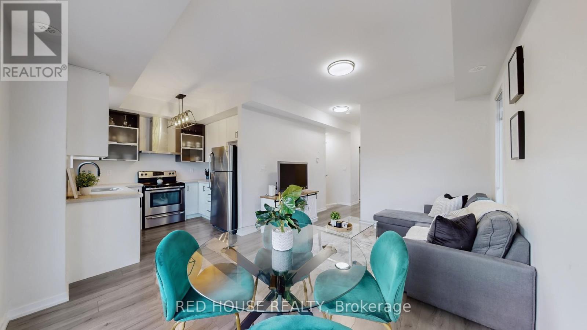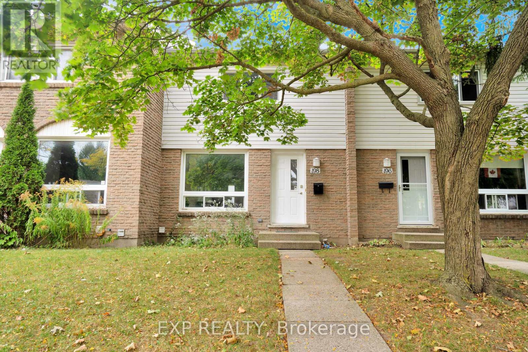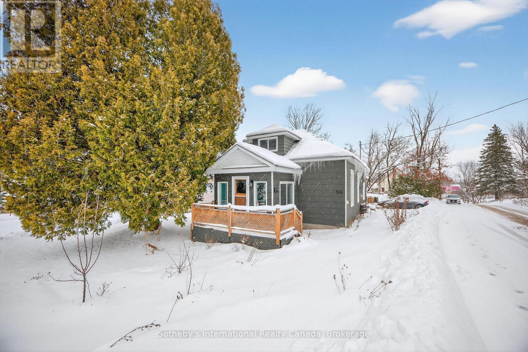37 Edna Street Unit# B
Kitchener, Ontario
Spacious Upper Two-Bedroom Unit in Legal Duplex Welcome to this bright and well-maintained upper-level two-bedroom unit in a legal duplex. Enjoy the privacy of a separate entrance and the comfort of individual heating controls for personalized climate management. The heart of the home features a modern kitchen with beautiful maple cabinets and stainless steel appliances, including a dishwasher for added convenience. The open-concept layout flows into the living space, which boasts hardwood floors throughout, giving the unit a warm and elegant feel. Additional features include central A/C, in-unit washer and dryer, and ample natural light throughout. Ideal for professionals, small families, or couples looking for a clean, quiet home. (id:47351)
10 Speedvale Avenue W
Guelph, Ontario
Welcome to 10 Speedvale Ave W, an all brick detached home blending original charm with modern comfort. Major upgrades include a new hybrid heat pump, new Furnace & A/C (Nov 2024), new hot water tank (2024), new attic insulation (2024), new attic hatch with weather-proofing strip, basement walls reparged, and no rental equipment. The kitchen features a new oversized fridge (2024) and a smart stove (July 2025). The main floor offers a bright living/dining area with original hardwood, a 2-piece bath, convenient main floor mudroom with laundry, and walkout to the rear deck. Upstairs are 3 bedrooms and a renovated bathroom with custom glass shower, floating vanity, pot lights, and an auto-humidity sensor. Outside is a fully fenced yard with mature trees, stone patio, cedar deck, an anchored carport, a 10'x16' shed with hydro, and a 15'x25' outbuilding with hydro-perfect for storage, a workshop, or a future studio. Double-gate rear access offers great flexibility for hobbyists, projects, or additional outdoor use. Zoning allows numerous possibilities - great for investors. Literally walking distance to shopping, Tim Hortons, restaurants, banks, and more. Location, location! (id:47351)
64 Evelyn Street
Brantford, Ontario
Your dream home awaits. Welcome to this unique and lovely Bungalow that is situated on a HUGE 71.80 FT X 165 FT Lot (1/4 Acre)! Prior to entering the home, you will notice the super long driveway and nice sized detached garage that accommodates 6 cars! The detached garage is ideal for a hobbyist, car enthusiast, or even a workshop. Let's head inside. The bright and welcoming living area is sure to impress especially with the nice pot lights that reflect so smoothly off the elegant hardwood floors. Make your way to the spacious dining area where you can have your delicious meal and enjoy the peaceful view of the backyard. The well laid out kitchen makes cooking your favourite meals that much more enjoyable. With the nice floor tiles, trendy and bright kitchen cabinetry, and SS appliances, you won't leave that easily. You are offered a nice 4 pc bathroom and spacious bedrooms. One of my favourite areas of the home, the sun room. This little getaway haven honestly has it all from its coziness, to the gas fireplace and even the views you get of the picturesque backyard. It's perfect during winter months. Drink your hot chocolate and look out at the snow. It gets even better, the basement offers a home theatre where you can watch movies with the family or host friend get-togethers. You will notice there is an abundance of space, even for a home gym! With another bedroom and 4 pc bath, you won't want to leave the basement. Get ready to see the breathtaking backyard that will have you falling in love, believe me! It feels like you are surrounded by nature where you can finally live peacefully and comfortably. Other features & upgrades: Roof (2015), Furnace (2009), SPRINKLER SYSTEM for both FRONT and BACK, Exterior paint (2024), Interior Paint, and much more! Start living the life you deserve today! Located conveniently near all amenities. (id:47351)
200 Bournemouth Drive
London East, Ontario
Welcome to 200 Bournemouth Drive! This 2 storey home offers 3 bedrooms, 1.5 bathrooms, a finished basement, and a 1.5 car garage. Locatedin Trafalgar Heights, just a short drive from the 401, and lots of shopping amenities near Argyle Mall. As you enter the home you'll love thespacious foyer and powder room, as well as the large updated kitchen that opens to the dining room and large living room with a gas fireplace.The main floor has updated laminate flooring, and patio doors leading to the fully fenced backyard with a large deck and a fire pit.Upstairs, you'llfind the primary bedroom with a generously sized walk in closet, a full bathroom, and two additional bedrooms. The laminate flooring upstairshas also been recently redone. The finished basement has a great area for family movie nights, complete with a projector screen! There is lots ofstorage throughout the home, including a separate storage room in the basement.Recent Updates include: Second Level Flooring (August 2025),New Owned Water Heater (2021), Kitchen Updated (2020), Main Floor Flooring (2020). If you're looking for a spacious 2 storey home in a matureand quiet neighbourhood in the east end, close to the 401, and other amenities this could be the perfect home for you! (id:47351)
418 - 399 Royal Orchard Boulevard
Markham, Ontario
Royal Bayview community by Tridel, a boutique luxury condominium development located inside the Ladies Golf Club of Toronto. This sought after address blends elegance, exclusivity, and convenience in the heart of Thornhills Royal Orchard neighbourhood. Residences in the building feature spacious layouts, premium finishes, and large windows designed to maximize natural light and capture stunning golf course and city views. Residents enjoy an array of upscale amenities, including a fully equipped fitness centre, indoor pool, sauna, party and meeting rooms, 24-hour concierge, and secure underground parking. The buildings prime location offers easy access to Bayview Avenue, Royal Orchard Boulevard, and major highways, with nearby transit options and proximity to fine dining, boutique shopping, parks, and reputable schools. Surrounded by tree-lined streets and lush green spaces, the community offers a serene retreat while remaining minutes from vibrant urban conveniences. With its exceptional design, top-tier amenities, and unparalleled location, this residence appeals to discerning buyers seeking both luxury and lifestyle. (id:47351)
204 - 2 Arbourvale Common
St. Catharines, Ontario
Welcome to a new level of Luxury Living, welcome to COVETEUR. This condo building has four storeys and 41 LUXURY Suites. We have 2 Model Suites available for viewing, one that has all our standard finishes, and the other suite that boasts the incredible upgrades that are available. You will be amazed! Occupancy is anticipated for Summer 2026! Spacious open concept suites with 10 foot ceilings, and 8 foot doors. An architecturally distinctive circular feature graces the foyer, adding a unique touch to the suites design. Indulge in the art of personalization with our carefully curated array of four exquisitely designed decor options: Parisian, Scandinavian Chic, New York Loft, and European Traveller, ensuring that you infuse your luxury suite with unparalleled elegance and effortless style. Each suite has a Balcony/Terrace accessed through elegant sliding doors. There is an Echobee smart thermostat in each suite for individually controlled air conditioning and heating. Each suite outfitted with individual high efficiency MagicPaks with fresh air ventilation system for healthy indoor air quality. The Kitchen features designer cabinetry with crown moulding to the ceiling, Quartz countertops with tile backsplash. Eat-in Island with quartz countertop as per individual plans. The amenities in this building are: Large outdoor terrace on the main floor featuring lush, landscaped gardens, sitting spaces that overlook a peaceful wooded area. A stylish party room features a complete kitchen and bathroom for your convenience. Designer appointed lounge with a stunning 2-sided fireplace adjacent to the library. Indulge in the luxurious amenity of a well equipped fitness/yoga area exclusively for residents. Included is one underground parking spot and locker. This building is built strong using Insulated Concrete Forms (ICF). To view our website with all floorplans and other information visit www.coveteur.ca. (id:47351)
604 - 49 East Liberty Street
Toronto, Ontario
Welcome to Liberty Central by the Lake! This bright and functional 1+1 bedroom suite features a southwest view with great natural light and a well-designed layout. The open-style den adds extra flexible space-perfect for a study nook, added storage, or an extended living/dining area. Enjoy a modern kitchen with stainless steel appliances, in-suite laundry, and 1 locker included. Located in the heart of Liberty Village-steps to transit, shops, restaurants, the waterfront, and all everyday conveniences. Current long-term tenant vacates Jan 14, 2026; possession available Jan 17, 2026. A clean, well-maintained suite in a prime downtown location (id:47351)
Lower - 929 Southdown Drive
Oshawa, Ontario
This Bright & Comfortable 1 Bedroom Lower-Level Unit Offers A Surprisingly Spacious Layout With Large Above-Grade Windows Allowing Plenty Of Natural Light Throughout. Perfect For Singles Or Couples, This Unit Features An Open-Concept Living Space, A Well-Sized Bedroom, And A Full Bathroom. The Eat-In Kitchen Offers Ample Room For Day-To-Day Living. Additional Perks Include Private Laundry, Two Dedicated Parking Spaces & Exclusive Use Of A Lockable Storage Unit In The Attached Garage. Separate Hydro Meters Keep Utilities Straightforward, And Gas And Water Are Split 70/30, With This Unit Paying 30 Percent. New Garage Door To Be Installed. The Driveway Is Scheduled To Be Redone In Spring 2026.Conveniently Located Near Highway 401, Public Transit, Schools, Parks, Shopping, And Everyday Amenities, This Cozy Lower Unit Delivers Comfort And Practicality In A Quiet, Mature Neighbourhood. (id:47351)
5193 Eighth Line
Milton, Ontario
LOCATED IN AN AREA DESIGNATED AS PROVINCIAL SIGNIFICANT EMPLOYMENT ZONE. 1007 FT OVERLOOKING HWY 407. ON THE EDGE ON MISSISAUGA (AT EGLINTON AVE) QUICK ACCESS TO HWY'S 407, 403, 401 AND FUTURE 413. CURRENT FARM USES, SELLER MAY LEASE BACK. THE 5 BEDROOM, 2 STOREY BRICK HOME, BARN AND OUTBUILDINGS ALL IN as is CONDITION . (id:47351)
562 Winette Road
Pickering, Ontario
Walk into comfort and style in this spacious, newly renovated 2-bedroom, 1-bathroom basement apartment, backing onto Rouge National Urban Park, with a secluded path at the end of the road! Designed with modern finishes and thoughtful details throughout, this apartment offers a warm and welcoming atmosphere. Enjoy a sleek open-concept kitchen featuring stainless steel appliances, elegant countertops, and ample cabinet space. The living area is bright and inviting, with a stunning fireplace wall feature, ideal for relaxing or entertaining. Both bedrooms are generously sized and offer a great amount of natural light.The modern bathroom is tastefully updated with beautiful fixtures and a clean, contemporary look. This property is located in a prime location! only a three minute drive to the beach and 3 blocks from an organic grocery store. Book your showing today! (id:47351)
2013 - 403 Church Street W
Toronto, Ontario
Prime Location, MId Floor South Viewing - Stanley Condo! 1 Bedroom + Den W/ Balcony. 609+55 Sq.ft Bright And Comfort . Open Concept Kitchen W/ Integrated S/S Appliances & Granite Counter Top. Laminate Flooring Through Out. Short Walk To U Of T & MTU. Subway Station, Loblaws, Eaton Centre, Dundas Square & Yonge St Shopping, Restaurants. Amenities: 24 Hr Concierge, Fitness Room, Party Room & Rec Room. (id:47351)
5563 Lockengate Court
Mississauga, Ontario
Beautiful 3 Bedroom and 3 Bathroom Family Home On A Quiet Cul-De Sac In Sought After Neighborhood. Walking Steps To Park and Heart Land Town Centre! Features A Custom Built Gazebo & Stone Fireplace For Memorable Gatherings in the Backyard. Open Concept. Bright & Spacious. Engineered Hardwood Throughout Main Floor. Master Bedroom with 4Pc Bath, Close To All Amenities, Schools, Public Transportation, Shopping, Hwy's And Many More.. (id:47351)
10 Speedvale Avenue W
Guelph, Ontario
Welcome to 10 Speedvale Ave W, an all brick detached home blending original charm with modern comfort. Major upgrades include a new hybrid heat pump, new Furnace & A/C (Nov 2024), new hot water tank (2024), new attic insulation (2024), new attic hatch with weather-proofing strip, basement walls reparged, and no rental equipment. The kitchen features a new oversized fridge (2024) and a smart stove (July 2025). The main floor offers a bright living/dining area with original hardwood, a 2-piece bath, convenient main floor mudroom with laundry, and walkout to the rear deck. Upstairs are 3 bedrooms and a renovated bathroom with custom glass shower, floating vanity, pot lights, and an auto-humidity sensor. Outside is a fully fenced yard with mature trees, stone patio, cedar deck, an anchored carport, a 10’x16’ shed with hydro, and a 15’x25’ outbuilding with hydro-perfect for storage, a workshop, or a future studio. Double-gate rear access offers great flexibility for hobbyists, projects, or additional outdoor use. Zoning allows numerous possibilities - great for investors. Literally walking distance to shopping, Tim Hortons, restaurants, banks, and more. Location, location! (id:47351)
64 Evelyn Street
Brantford, Ontario
Your dream home awaits. Welcome to this unique and lovely Bungalow that is situated on a HUGE 71.80 FT X 165 FT Lot (1/4 Acre)! Prior to entering the home, you will notice the super long driveway and nice sized detached garage that accommodates 6 cars! The detached garage is ideal for a hobbyist, car enthusiast, or even a workshop. Let’s head inside. The bright and welcoming living area is sure to impress especially with the nice pot lights that reflect so smoothly off the elegant hardwood floors. Make your way to the spacious dining area where you can have your delicious meal and enjoy the peaceful view of the backyard. The well laid out kitchen makes cooking your favourite meals that much more enjoyable. With the nice floor tiles, trendy and bright kitchen cabinetry, and SS appliances, you won’t leave that easily. You are offered a nice 4 pc bathroom and spacious bedrooms. One of my favourite areas of the home, the sun room. This little getaway haven honestly has it all from its coziness, to the gas fireplace and even the views you get of the picturesque backyard. It’s perfect during winter months. Drink your hot chocolate and look out at the snow. It gets even better, the basement offers a home theatre where you can watch movies with the family or host friend get-togethers. You will notice there is an abundance of space, even for a home gym! With another bedroom and 4 pc bath, you won’t want to leave the basement. Get ready to see the breathtaking backyard that will have you falling in love, believe me! It feels like you are surrounded by nature where you can finally live peacefully and comfortably. Other features & upgrades: Roof (2015), Furnace (2009), SPRINKLER SYSTEM for both FRONT and BACK, Exterior paint (2024), Interior Paint, and much more! Start living the life you deserve today! Located conveniently near all amenities. (id:47351)
39 Showcase Drive
Hannon, Ontario
Gorgeous customized Bungalow is in impeccable condition inside and out! Original owner. Built in 2010. It Looks like new. Stunning. Premium lot backing onto greenspace/park. Extended Roof area to cover part of the back deck for protection from sun or rain. Extensive Landscaping front and back yard. 9 ft. ceiling main floor. Screen Door. Hardwood floors and ceramic main floor. Oak stair to lower level with carpet runner. 2 Bedroom Plus Den. Den with hardwood floor, beveled glass, pocket door & shutters. Customized kitchen with an abundance of upgraded cabinets; double depth pantry and cabinet over the fridge, valance, crown molding, upper angled corner cabinets, lower pie up corner cabinets, Breakfast bar, microwave shelf (excluded microwave), ceramic backsplash, gas stove added window over the kitchen sink. Stunning. Alarm. Upper cabinets in laundry room. Rough-in bathroom and enlarged window in large unfinished lower level. The list goes on. (id:47351)
424 Oaktree Circle
Mississauga, Ontario
Prime Location, Beautiful 4 Bedroom Semi-Detached In A High Demand Area, No Carpet In House, Finished Basement With 4 Pc Washroom & Kitchenette, Interlocked Extended Driveway, Master With Ensuite, Second Floor Laundry, Gourmet Kitchen With Modern Backsplash, Entry From Garage, Approx. 5 Min To Hwy 401 & Heartland Centre, Close To All Amenities, School, Public Transit, Community Centre. (id:47351)
193 Drummond Street
Brantford, Ontario
Discover 193 Drummond Street, a detached two-story home on a generous corner lot in one of Brantford's welcoming neighborhoods. The upper level offers three comfortable bedrooms and two full baths, while the main floor features a spacious living room, formal dining area, and sunroom filled with natural light. A partially finished basement adds a cozy family room for extra living space. Conveniently located near Highway 403, this property blends everyday functionality with timeless charm. (id:47351)
0 Ashfield Street
Ashfield-Colborne-Wawanosh, Ontario
This listing consists of 26 legal description lots and to be sold as one package. This property has 9 registered right of ways and is subject to a charge for the Master Plan which is an upgrading to the drainage for Port Albert. The property is within walking distance to Lake Huron. Lot sizes may vary. (id:47351)
337 Mcneilly Road
Stoney Creek, Ontario
337 McNeilly Rd has everything you could ever want. Custom built 1800 finished sq. ft side split (70 x 348 lot) contains 3 bedrooms and 2 bathrooms. Property is zoned M3 which allows for a wide range of permitted uses (see attached for details). Combination of hardwood and ceramic flooring throughout the house. Basement is finished and has potential for a fully functional in-law suite including separate entrance and walk-out to the backyard. Perfect for a growing family with room to grow for many, many years. Property has been well cared with only 1 owner. Located minutes from the QEW, public transportation, shopping and schools. Please allow 24 hours notice for all showings. RSA (id:47351)
30 North Street
Huron East, Ontario
Tucked away in the charming village of Egmondville, this immaculate home offers the perfect blend of comfort, functionality, and outdoor living. Whether you're downsizing and dreaming of a backyard to spoil the grandkids or a family looking for space to host family and friends with ease, this property has something for everyone. Inside, you'll find 2+1 bedrooms, 2.5 bathrooms, and convenient main-floor laundry. The heart of the home is the solid Amish-built kitchen, featuring maple cabinetry, subway tile backsplash, and updated flooring, all freshly painted throughout. The finished lower level includes a spacious family room with a freestanding gas fireplace, guest bedroom, full bath, and plenty of storage, ideal for hosting visitors or accommodating extended family. This home has been lovingly maintained with numerous upgrades over the years, including refreshed bathrooms, updated flooring, accent walls, new decking, roof, and a fully finished basement. But the true showstopper? The backyard. Step outside to your own private oasis - an oversized covered deck overlooking a stunning in-ground saltwater heated pool. Surrounded by mature trees, perennial gardens, a tranquil pond, and impeccable landscaping, its the kind of space where memories are made. A pool shed and 16x20 workshop/shed add function to beauty, offering room for storage, hobbies, or a potential studio. This is more than a home, it's a staycation destination. If you've been waiting for a move-in-ready property that checks all the boxes, this is the one. - 30 North Street - Where Family Living Meets Backyard Bliss (id:47351)
60 Eastman Avenue
London East, Ontario
**BEING SOLD UNDER POWER OF SALE, VTB AVAILABLE at only 3% interest** Situated in an exceptionally convenient area, this home places you just minutes from Fanshawe College, downtown amenities, major shopping, the hospital, and quick access to Highway 401. Restaurants, transit, and everyday conveniences are all close by, making this an ideal spot for students, families, or commuters alike.Inside, the home offers far more space than expected. A bright, welcoming living room greets you at the entrance, highlighted by a large front window that fills the space with natural light. Two bedrooms and a full 3-piece bathroom are located on the main level, providing practical flexibility for various living arrangements.The kitchen features a generous footprint with an eat-in area overlooking a deep, pool-sized backyard-perfect for outdoor activities or future enhancements. The finished lower level adds even more usable space with an oversized rec room and a separate laundry area.Upstairs, you'll find two additional roomy bedrooms and a convenient 2-piece bath. Recent improvements include updated flooring, fresh paint, and a modernized bathroom. All appliances are included, allowing for a smooth move-in experience. (id:47351)
E08 - 26 Bruce Street
Vaughan, Ontario
**Corner Unit + 2 Parking Spots** Rare Find in Woodbridge! Welcome to 26 Bruce St #E08, a beautifully updated corner stacked townhouse offering 1,047 sq ft of living space + balcony, 2 spacious bedrooms, 2 bathrooms, 9' ceilings, and incredible natural light from every angle.This bright, airy home features a modern upgraded kitchen with generous counter space, quartz countertops, and stainless steel appliances, opening seamlessly into the open-concept living and dining area-perfect for everyday living or hosting friends.Enjoy your south-facing balcony (yes, gas BBQs are allowed!), ideal for relaxing, entertaining, or soaking up the sunshine.Both bedrooms are thoughtfully sized with excellent functionality, and the real bonus? You get 2 parking spots-both conveniently located near the staircases-plus a locker for extra storage. Situated in the heart of Woodbridge, you're minutes from shops, restaurants, parks, schools, transit, and major highways (400/427/407). This rare corner-unit gem combines style, convenience, and unbeatable value-ideal for first-time buyers, downsizers, investors, or anyone seeking a low-maintenance home in a prime location.Move-in ready and truly checks all the boxes! (id:47351)
198 - 1775 Culver Drive
London East, Ontario
Stunning Fully Renovated 3-Bedroom Townhome in a Highly Desirable Family-Friendly Neighbourhood! This home has been professionally renovated from top to bottom with exceptional attention to detail. Featuring quality upgrades throughout, including new flooring and stairs, a modern kitchen, updated lighting, and fresh paint. Enjoy a fully fenced private yard, and a well-managed community. A turnkey property that combines style, comfort, and convenience. Smoke free and pet free house. Fully fenced private backyard. Close to Fanshawe college, Argyle mall, Restaurants and Public transit. A must see in North east London. (id:47351)
516 High Street
Georgian Bay, Ontario
A charming oasis! This welcoming Muskoka home offers an ideal blend of character, comfort, and year-round appeal-perfect for young families or anyone seeking a peaceful lifestyle in the heart of MacTier. Inside, the home features 2 bedrooms and 2 bathrooms, including a convenient ensuite off the primary bedroom. Just steps away, a versatile loft provides valuable additional space that can serve as a third bedroom, playroom, office, or studio. Hardwood floors in the living and dining rooms add warmth and timeless style. The family-size kitchen, dining area, cozy living room, and bright front porch, designed as a classic Muskoka room, create inviting spaces for daily living and relaxation. Large windows offer lovely views of the natural rock face across the street, a signature element of the property's charm. Outdoor living shines here. In the warmer months, enjoy the wild garden and butterfly garden, filled with native plants that attract birds and pollinators. Dine under the cedar gazebo or simply unwind among the flowers. In winter, warm up in the outdoor four-person Finnish heater sauna, a standout feature that enhances the home's year-round comfort. This is not just a winter luxury-it delivers an intense heat experience ideal for relaxation, stress reduction, and socializing, making it a gathering space in every season. The location offers unmatched convenience: walking distance to the grocery store, hardware store, library, local shops, and the elementary school. Stewart Lake's public beach is only a short stroll away, and nearby hiking and snowmobile trails make outdoor adventure effortless. Parry Sound and Port Carling are also just a quick drive. With a thoughtful layout, flexible living spaces, and a setting that embraces every season, this home offers an accessible and genuinely charming way to experience the Muskoka lifestyle. (id:47351)
