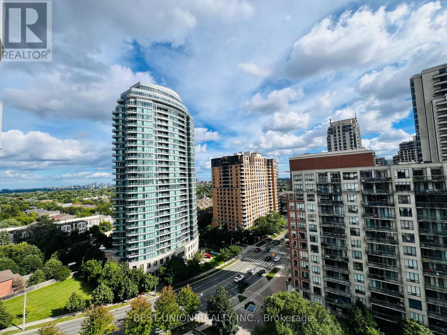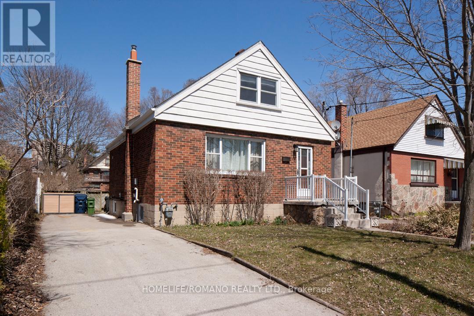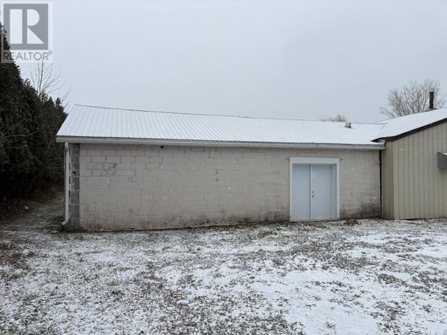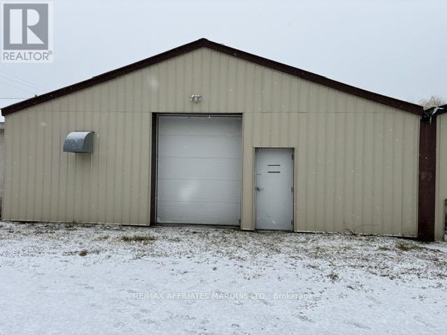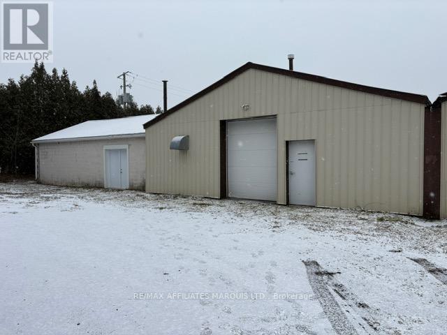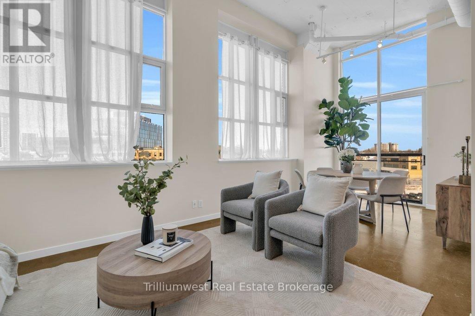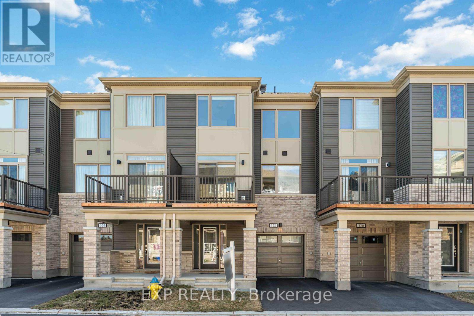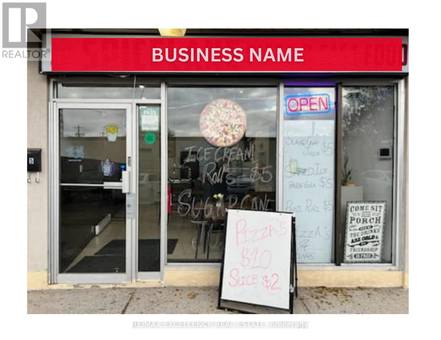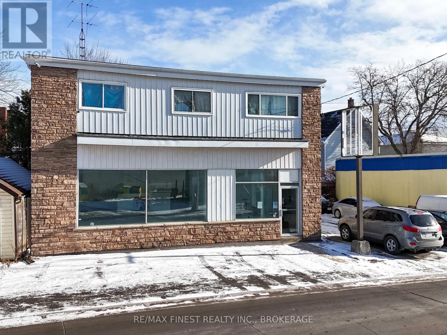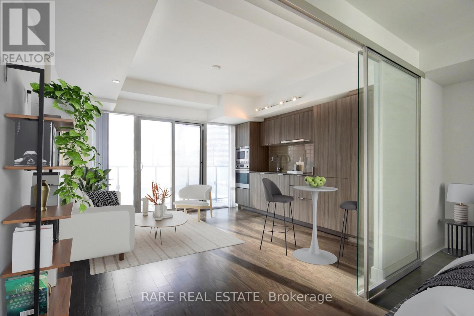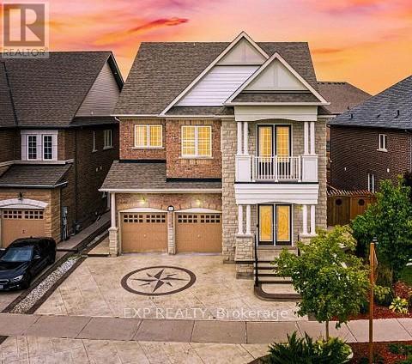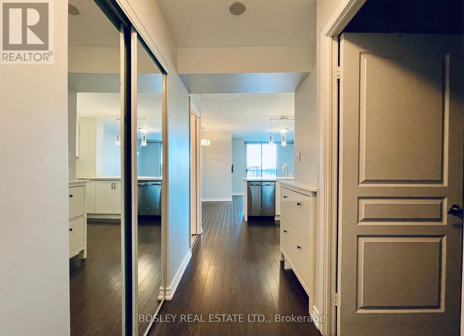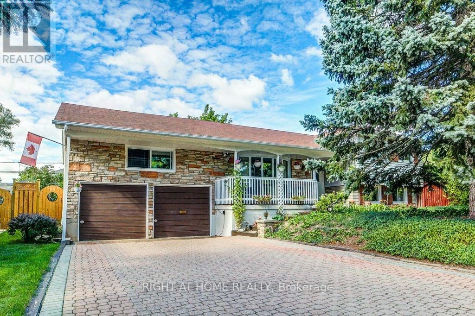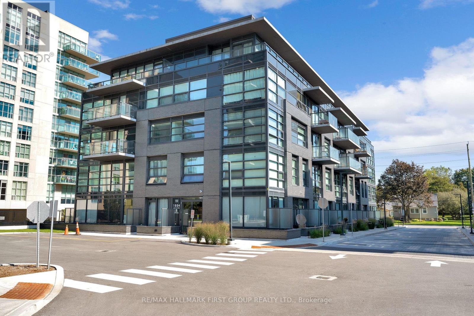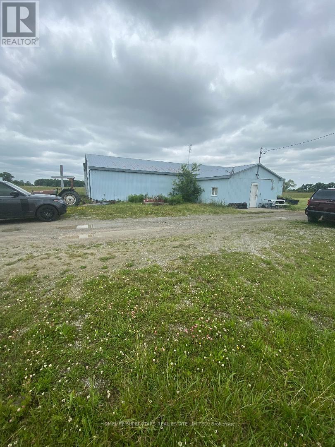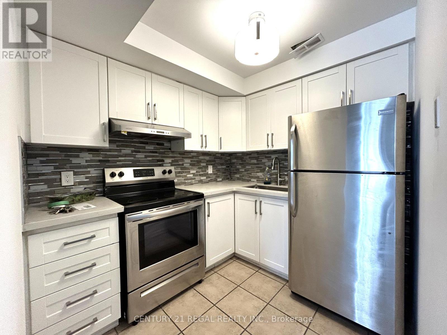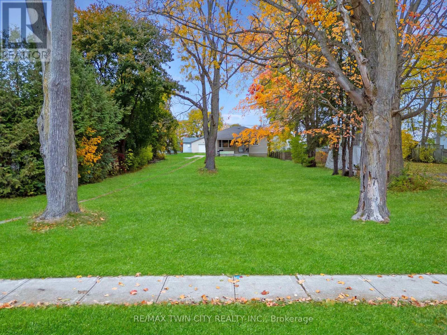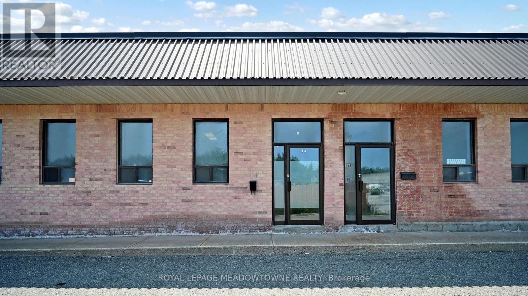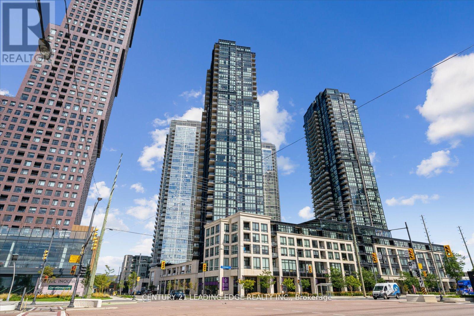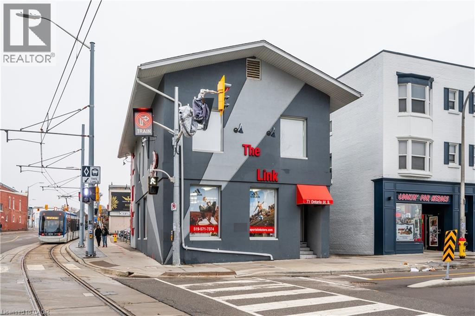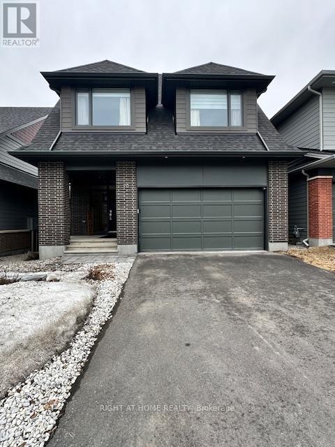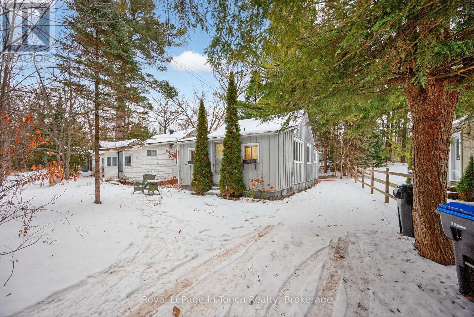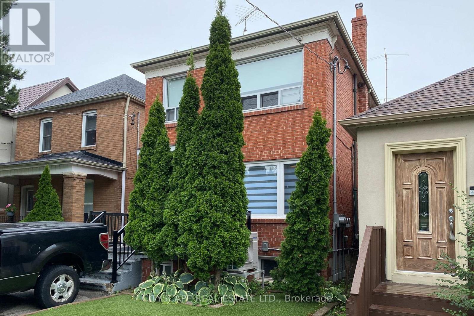1302 - 15 Holmes Avenue
Toronto, Ontario
Client Remark and New Azura Condo! A Corner Unit On 13th Floor With Large Southwest Facing Windows And Wrap Around Balcony. Total over 700 Sf Living Space And 200 Sf Balcony. One Large Living Room, Two Bedrooms, And Two Washrooms. Both Bedrooms Have Large Windows And Black-Out Curtains. Full furnished condo. (id:47351)
40 Lippincott Street W
Toronto, Ontario
Excellent opportunity to lease the entire home!!! Super Convenient location just steps to the high-speed Union Pearson Express (UP) station offering a quick 15 minute commute to downtown Toronto. Bright, spacious, and clean. This property features hardwood flooring and two bedrooms on the upper level plus an additional bedroom in the basement. The kitchen offers a walk-out to a large private deck overlooking a tranquil and fully private backyard. Situated on a very safe, quiet and family friendly street. The home also offers a private driveway accommodating up to three cars, convenient on-site laundry, and quick access to Highways 401 and 400. Short walk to the TTC and close to the upcoming Eglinton LRT. Close to schools, with a children's park at the end of the street, and just a short drive to gardens, parks, and golf courses. No smokers. No pets preferred. (id:47351)
5 - 2107 Second Street W
Cornwall, Ontario
Ideal for the small entrepreneur Unit #5 at 2107 Second West, has 864 sq ft and is offered all in at only $1,080.00 plus HST per month for the 1st year of a long term lease. Rent changes each year by the year over year percentage change in the CPI for Canada. The space has 1 x 2pc bath double man doors for shipping and receiving. Ceilings are 8 ft high. There are 2 parking spaces available. (id:47351)
4 - 2107 Second Street W
Cornwall, Ontario
This unit has approsimately 1,730 sq ft of main floor area with cather=dral ceiling varying in height from approx 9 ft to 16 ft. There is one 3 piece bath with shower. Currently the Premises are divided into several rooms, but the Tenant may want to remove same and open the space up entirely. Rent is reasonably set for the 1st year of a 5 year ease at $15.00 per sq ft per annum totally gross to the Tenant. Rent will be adjusted annually by the year over year change in the CPI for Canada, The landlord reserves the right to adjust the rent should the Tenant be engaged in an operation that is other than warehousing or if there is a use that significantly increases the utility cost. . (id:47351)
4 & 5 - 2107 Second Street W
Cornwall, Ontario
Units 4 & 5 at 2017 Second St West, total some 2,600 sq ft of main floor area at the rear of the building. There is one 10' x 9' overhead door and one double man door accessing the space. The space is available immediately and in part has catherdal ceiling with a max height of approximately 16 ft & 9 ft m/l at the eaves with a floor area of approximately 1,730 sq ft and an a large adjacent connected room with approximately 864 sq ftt. There are 2 washrooms in the Premises (1 x 3pc and 1 x 2pc). The Lease is fully gross to the tenant at $13.00 per sq ft per annum or $33,800 per yr plus HST. Rent is subject to annual increases that equal the percentage year over year change in the CPI for Canada. In the event the tenant has an active use other than warehouse, the Landlord reserves the right to adjust the Rental rate in line with the tenant's projected utility costs. (id:47351)
524 - 410 King Street W
Kitchener, Ontario
Discover urban living at its best in this bright and stylish 1-bedroom corner unit on the 5th floor of the highly sought-after Kaufman Lofts. This beautifully designed space has been freshly painted and features soaring ceilings, expansive windows, a juliette balcony and an open-concept layout that fills the home with natural light throughout the day. The modern kitchen flows seamlessly into the living area-perfect for relaxing or entertaining. The spacious bedroom offers comfort and privacy, while the 4 pc bathroom and in-suite laundry add everyday convenience. Enjoy the perks of downtown living in this historic conversion building with modern amenities, including a rooftop terrace, a dedicated parking space and a private locker for extra storage. Located in the heart of Kitchener's Innovation District, you're steps from the LRT, GO station, Google, shopping, restaurants, cafés, parks, and all that downtown has to offer. Whether you're a first-time buyer, investor, or downsizer, this bright corner loft has everything you need for modern city living. (id:47351)
322 Olivenite Private
Ottawa, Ontario
**NEW BUILD! (2024) NEVER LIVED IN!** (garage only used for storage). **MINUTES from grocery, shopping, gym, restaurants, public transit AND MORE!** Welcome to this beautiful open concept home that is sure to impress. With the kitchen open to the living and dining area this open floor plan is ideal for entertaining friends and family. Oversized windows let the sunlight flood in. The dining area provides easy access to the second floor balcony, featuring an excellent view of the neighborhood. This brand new kitchen provides ample counter space with quartz countertops, gorgeous cabinetry and a backsplash for your enjoyment. Peninsula provides additional seating and prep space with built-in pantry providing additional storage. The bright Primary bedroom features cozy carpeting, access to the main bathroom, and a spacious walk-in closet. Book a private showing today! Floorplan in photos! Maintenance Fee $215.30; Geothermal Rental Fee - $100.57/m. (id:47351)
5 - 1375 Danforth Road
Toronto, Ontario
Your chance to take over a prime restaurant space with super low rent - ONLY $2,650/month with 8 ft HOOD, Amazing Visibility, Lease till 2032. Endless Possibilities perfect for: Takeout, Cafe, Bakery, Fast-Casual Also possibility to convert it into other franchises, a convenience store, or even a vape store. Located in a high-traffic, high-demand area, this space gives you affordability, flexibility, BIG growth potential. A TRUE RARE FIND for anyone looking to launch or expand with minimal overhead and maximum exposure. (id:47351)
477 Macdonnell Street
Kingston, Ontario
Great value in this commercial building located just off Princess St. Downtown Kingston(Williamsville). Building would be ideal for someone looking for Retail or Office. This property has parking, street parking, and is across the street from a municipal parking lot. Currently has 2 Commercial and 2 Residential units. Lower level is leased to Childbirth Kingston / Main floor is now vacant(commercial) The top floor offers 2 apartments 1 & 2 Bed Units. 24 hours notice required for all showings. The projective gross income is $84,840/ annually and the Net operating income is $64,817/ annually. Please book the showing today! (id:47351)
1002 - 955 Bay Street
Toronto, Ontario
Discover the charm and luxury of the former Sutton Place Hotel, here at The Britt Condos. This is a ultra functional 549 square foot one bedroom plus den layout. The interior features high-end finishes including built-in appliances and a modern kitchen. The den is perfect for working or studying from home. Includes an extra large rare premium locker in a private room for added privacy, convenience and storage. The building features A+ amenities including 24-hour concierge, party room, library, theatre room, internet room, state-of-the-art fitness centre, guest suites, outdoor lounge areas with barbecues, hot tub + sauna, and a stunning outdoor pool. Located in the heart of the city at Bay and Wellesley, with convenient access to TTC. Steps to University of Toronto, TMU (formerly Ryerson), Yorkville, Eaton Centre, Hospital Row, and much more! (id:47351)
Main - 448 Dougall Avenue
Caledon, Ontario
Dazzling & Divine on Dougall! Welcome to this incredibly luxuriant home steps from shops and a community centre in Caledon. This 3500 square foot stunning home contains 4 large bedrooms all with ensuites, a massive open air dining experience complete with soaring 18 ft ceilings, 10 foot ceilings throughout, custom hardwood and top of the line appliances with gorgeous stone counters and massive island. Absolutely open and bright layout with space for everyone in your family and of course entertaining, particularly over the holidays! Custom decorative concrete driveway with 6 car parking and beautiful pergola and outdoor kitchen to keep the festivities going year round! (id:47351)
807 - 323 Richmond Street E
Toronto, Ontario
A refined residence tailored for the urban dweller who craves style, substance, and space - all in one. This thoughtfully updated 900+ square foot suite is the definition of function meets finesse, offering three distinct rooms, each complete with closets and proper doors (hello, work-from-home options!). Two full bathrooms - both with deep soaker tubs - adding a dose of spa-like serenity to your day-to-day. The suite's open-concept layout flows intuitively from one space to the next, making every square inch feel intentional. The updated kitchen features sleek stainless steel appliances, while not one but two balconies offer a rare indoor-outdoor living experience. Step out directly from the primary suite for a morning coffee or a late-night wind-down with skyline views. Let's talk lifestyle: The Richmond is one of the city's best-kept secrets - impeccably managed, with amenities that rival boutique hotels. Think rooftop terrace with BBQs and a hot tub, a full gym, concierge, and enviable communal spaces that elevate everyday condo living. Step outside and you're moments from everywhere you want to be. Stroll 10 minutes to the storied Distillery District - all cobblestones, galleries, and warm croissants. Head west to St. Lawrence Market for the best local eats, or north to Yonge Street for endless shopping and entertainment. Plus, if you're leaving town, you're a quick 3-minute zip to the DVP or 5 minutes to the Gardiner. In short? All access, zero compromises. (id:47351)
Upper - 1088 Pearson Drive
Oakville, Ontario
Cozy Bright 3 bedroom upper unit with big windows For Rent available Feb 1, 2026. Close To Oakville Place, Sheridan College, Oakville Go, public transit, Hospital, Tennis Court, Great Schools And All Amenities. Carpet free. Large Fenced Backyard. 1 garage parking & long driveway parking. Utilities not included. Copy Of Government Issued Id, Full Credit Report from Equifax or TransUnion, Rental Application Form, Employment Letter, 3 Most Recent Pay Stubs, first & last, deposit Required. Non Smoking, No Pet Please. Tenants responsible for the yard maintenance and snow removal. (id:47351)
Unit #1302 - 39 Mary Street
Barrie, Ontario
Experience modern waterfront living at Debut Condos, 39 Mary Street. This 1 bedroom + den suite (789 sq. ft. + 40 sq. ft. balcony) is designed for both style and comfort, making every day feel like a retreat. The spacious open-concept living area is bathed in natural light, with floor-to-ceiling windows that lead to your private balcony, perfect for morning coffee or evening sunsets. The primary bedroom offers a calm, private escape with generous closet space, while the multi-purpose den adapts effortlessly to your lifestyle, whether that's working from home, welcoming guests, or creating a cozy reading nook. Living at Debut means more than just a beautiful suite; it's an entire lifestyle. Enjoy exclusive amenities including a fitness studio, an infinity lounge overlooking Lake Simcoe, private dining spaces, and a welcoming concierge. Step outside and discover Barrie's vibrant downtown, lakefront trails, dining, cafés, and cultural spots just moments from your door. Unit 1302 is more than a home; it's your place to connect, recharge, and thrive on the waterfront. (id:47351)
316 - 1604 Charles Street
Whitby, Ontario
Experience lakeside living with everyday convenience in this beautifully staged, brand-new ~700 sq ft 2-bed, 2-bath suite at The Landing in Whitby Harbour. Bright, open-concept layout with large windows, upgraded flooring, modern designer lighting, a private balcony and water-side vibes. The sleek kitchen features upgraded cabinetry, countertops, and stainless-steel appliances - complete with in-suite laundry for added comfort. Includes one parking space + one locker. Enjoy exceptional, resort-style amenities: a state-of-the-art fitness centre, yoga studio, co-working spaces, dog wash station, bike wash/repair area, stylish lounge, and an outdoor terrace with BBQs - perfect for entertaining. Located just a 1-minute walk to Whitby GO Station, with quick access to Hwy 401/407, waterfront trails, the marina, shops, restaurants, parks and schools. A rare blend of lifestyle, location & value - move-in ready and priced to perform. (id:47351)
5320 Netherby Road E
Fort Erie, Ontario
Remarks LOCATION! LOCATION! LOCATION! VTB CONSIDERED BY THE SELLER !!! Amazing land with 1085 sq. ft. of the front. Prime area of Netherby road just near the New Hospital its right on the Netherby Rd Fort Erie. Direct Access to QEW.Total 35 acres of Land. Use to be Horse Racing track. Once the zoning is changed Its big enough to potentially build more than 1000 houses. Flat piece of Land. Just minutes drive from the new Niagara Hospital. Vacant land with a portion being farmed. **EXTRAS** Property has a Barn which is presently Empty. Has two ponds of 1/2 acres each. Its Flat land GREAT OPPOURTUNITTY for the future developers. Buyer has to do his own due diligence for CURRENT USES and FUTURE POSSIBILITIES. (id:47351)
#2 - 1289 Queen Street W
Toronto, Ontario
Located right on the heart of Parkdale, steps away from Queen West and Dufferin. Clean, Spacious And Modern Two Story, Two Bedroom, 1.5 Bath Apartment With a huge Private Patio For Rent On Queen West. Nice layout with kitchen, living room and power room on one floor and two bedroom, one 4pc of bathroom, Ensuite Laundry on the other floor. Modern Appliances And A Fresh Look. Streetcars / Bus stops right at the front door. Surrounding by restaurants, convenient stores. Groceries stores: Metro and Frescos just around the corner. This Space is Perfect For A Couple Or Young Professional. (id:47351)
305 Hall Street
Ingersoll, Ontario
Serviced Lot in Ingersoll - Build Your Dream Home! Looking for the perfect place to build your next home? Welcome to 305 Hall Street, a fully serviced residential lot in a quiet Ingersoll neighbourhood - measuring approximately 132 x 66 feet (40.17 x 20.12 metres). With utilities already at the lot line and ample space for a custom build, this property offers flexibility, convenience, and the chance to bring your vision to life. Located minutes from schools, parks, and Highway 401, it's a rare opportunity to create your dream home in a peaceful, family-friendly community. (id:47351)
6a - 305 Armstrong Avenue
Halton Hills, Ontario
Industrial Unit with Grade-Level Shipping Door in Georgetown. Conveniently located minutes to Hwy 7 & 401. Zoning permits a wide variety of uses (no automotive use). Approx. 1,100 sq. ft. set up as open warehouse and light industrial space with 2-piece washroom, man door and grade-level shipping door. Ceiling height to the underside of deck is 14 ft. Radiant gas heating in warehouse. Electrical service: 600 amp, 3 phase. Net rent plus TMI with 3% annual escalation. Tenant to pay gas and hydro. Total monthly rent $2,048.75 plus HST. Limited, 1 space non-designated parking available. Preference given to long-term lease. Applications must include: Commercial Lease Application, Articles of Incorporation, Proof of Identification, and Equifax Credit Score. Formal landlord lease required. Clean use preferred. (id:47351)
301 - 2910 Highway 7 Road W
Vaughan, Ontario
Client RemarksSunning 1 Bedroom + den unit with 2 bathrooms and massive east-facing floor-to-ceiling windows. 9-foot smooth ceilings. Impeccable open concept layout with a large living and dining room. You'll love the kitchen with plenty of storage and counter space, Granite countertops, beautiful backsplash and stainless steel appliances. Primary bedroom with a 4-piece ensuite bathroom and a walk-in closet. 24 Hour concierge, indoor pool, gym, rooftop terrace with BBQ and so much more. Incredible location: a 10-minute walk to the Vaughan Metropolitan Centre and a short drive to the 400 and 407. (id:47351)
77 Ontario Street S
Kitchener, Ontario
Prime Downtown Kitchener Retail Opportunity — First Time on the Market in 30+ Years! Exceptional high-exposure retail space located in the heart of DTK, surrounded by rapid growth and major residential developments both existing and upcoming. Positioned directly along the LRT route for maximum visibility and accessibility, while also offering on-site parking for approximately 8 vehicles—an increasingly rare feature in the core. The building offers approximately 2,700 sq. ft. across two levels, plus a bonus basement area, providing flexible space ideal for a wide range of commercial uses. A standout opportunity in one of Kitchener’s most dynamic and evolving neighbourhoods. (id:47351)
26 Stanhope Court
Ottawa, Ontario
Uniform Home! Backing to GOLF COURSE w/No Rear Neighbours! This model Offers over 3200 Sq Ft(including the lower level) welcomes you with a big porch and great size Foyer. Big Mudroom with two huge closets. Open Concept Living & Dining RM w/Elegant Gas FP & Large Windows for Plenty of Natural Light! Kitchen features SS Appliances & Chimney Hood Fan, Herringbone Tiled Backsplash, Quartz Counters & Large Island w/Breakfast Bar. and a walk in pantry. Upgraded Hardwood Stairs lead to 2nd Lvl featuring Spacious Primary Bedrm w/W.I.C. & 5pc Ensuite ,Glass Door Shower & Soaker Tub. Two other bedrooms size will surprise you. Open Loft perfect for the Home office or kids entertainment area. Laundry on the 2nd level makes life easier. Basement has one bedroom and great size rec rm. 3 piece full bathroom for your convenience. Fully landscaped Backyard w/600 Sq.ft Patio - Perfect for summer time! Close to Shopping, Stonebridge Golf Course, Parks, Walking Trails & Minto Rec Centre! Don't Miss it! (id:47351)
85 Tiny Beaches Road S
Tiny, Ontario
Welcome To The Beach Life! This 3 Bedroom Cottage, With Additional Bunkie, Sits Just A Short Walk From The Gorgeous Sand Beach And Crystal-Clear Waters Of Georgian Bay. Sitting On A Quiet, Treed Lot, This Little Gem Is Perfect For Those Looking For A Cute Place To Hang Their Towel After A Day At The Beach. Forested Backyard Is The Ideal Spot To Entertain, Relax And Enjoy Evenings Around The Bonfire With Friends And Family. Lay-Out And Catch Some Rays While Listening To The Sounds Of Nature That Surrounds You. Huge Bunkie, With Hydro, Is Perfect For Guests And Provides A Great Place For Kids Or Grandkids. Additional Features Include: New Roof (2022). Drilled Well. Large Shed To Store All Of Your Beach Toys. Short Walk To Beautiful Balm Beach, Bustling With Restaurants, Stores/ LCBO, Entertainment, Tennis, Pickleball, Park/Playground & Stunning Sunsets. Located Just 90 Minutes From The GTA And 10 Minutes From Town. Don't Miss This Incredible Opportunity To Create Lasting Cottage Memories. (id:47351)
Main - 459 Hopewell Avenue N
Toronto, Ontario
Nestled in the heart of Toronto (Dufferin and Eglinton area), fully renovated 2-bedroom apartment at offers a blend of comfort and convenience. Here's what you can expect: Enjoy an open-plan living and dining. Modern Kitchen: Fully equipped with stainless steel stove and ample countertop and storage space. Two Cozy Bedrooms: Each bedroom offers plenty of natural light and modern closets. Renovated Bathroom: A contemporary bathroom with modern fixtures and fittings. In-Unit Laundry: Convenient in-unit washer and dryer. Secure and Private Entry AC and Radiant heating Water and Heating included in rent. (id:47351)
