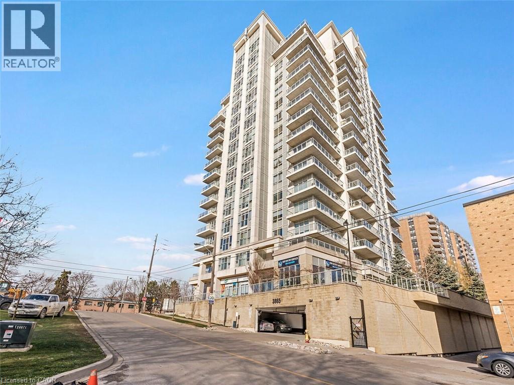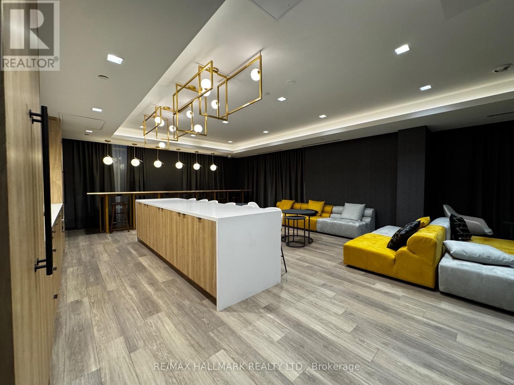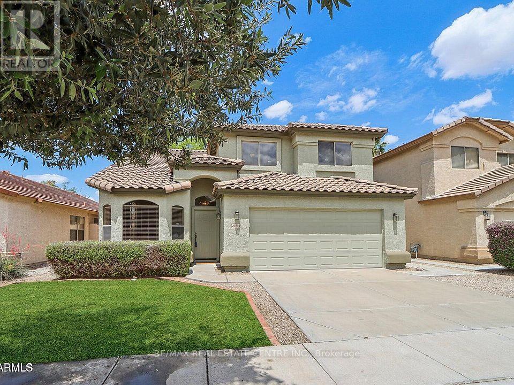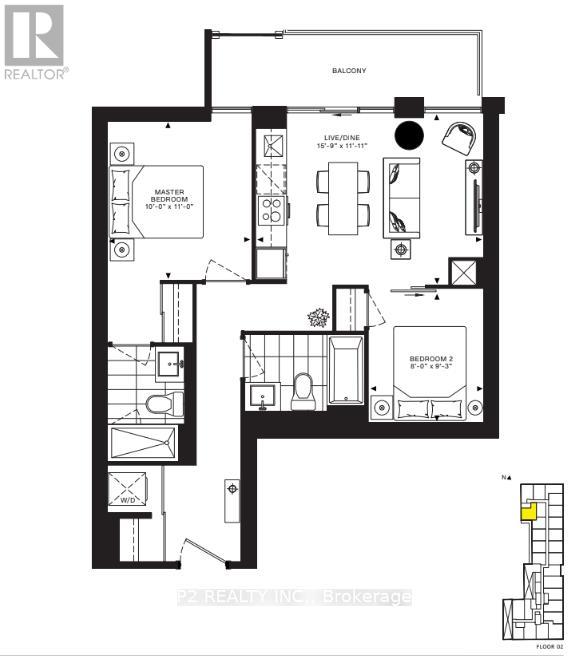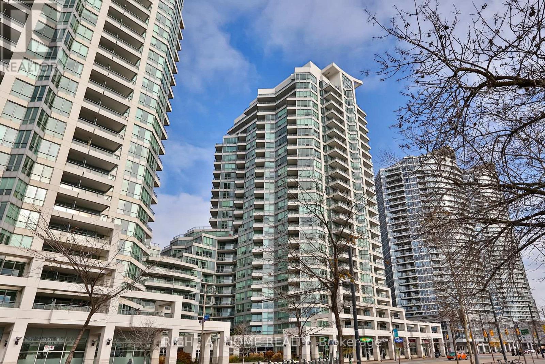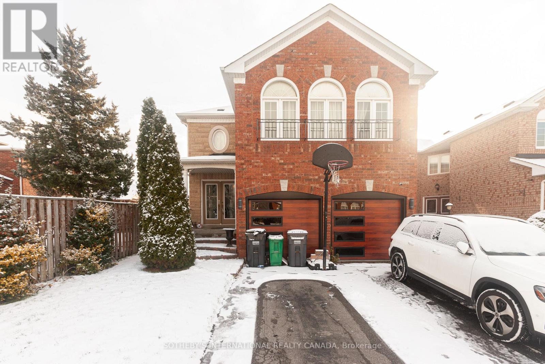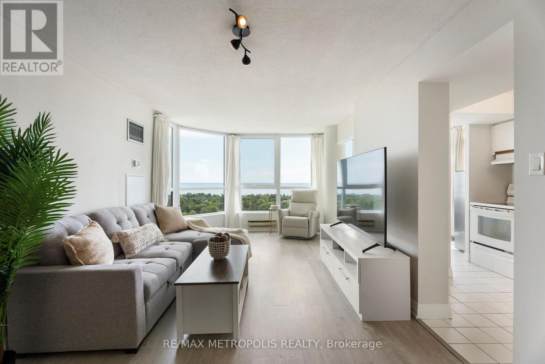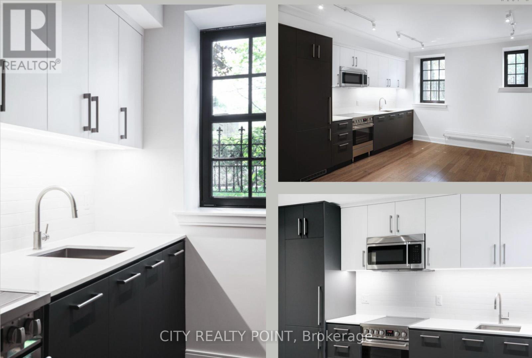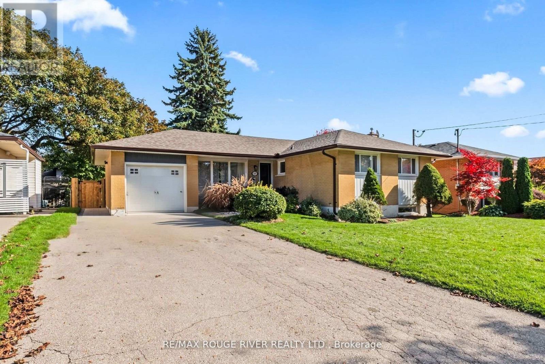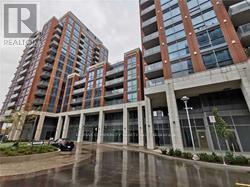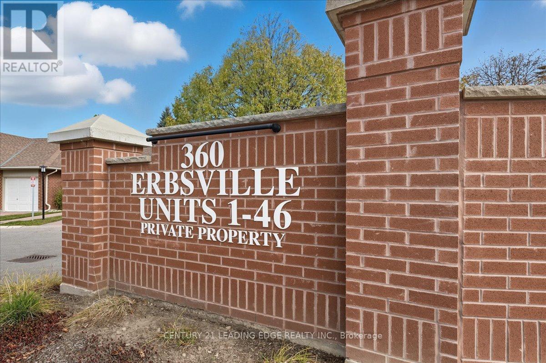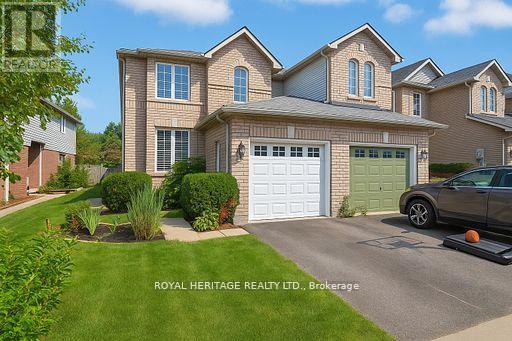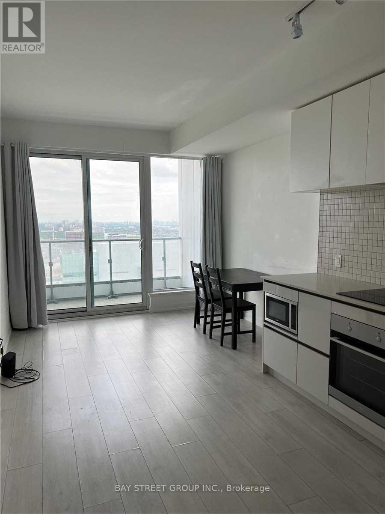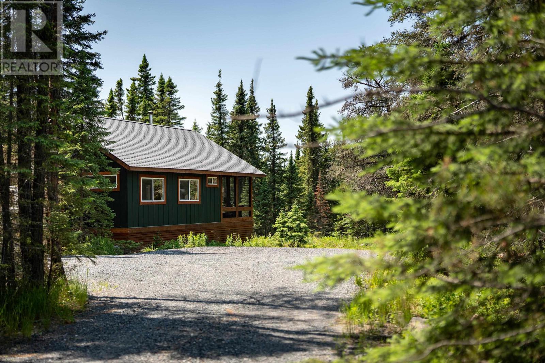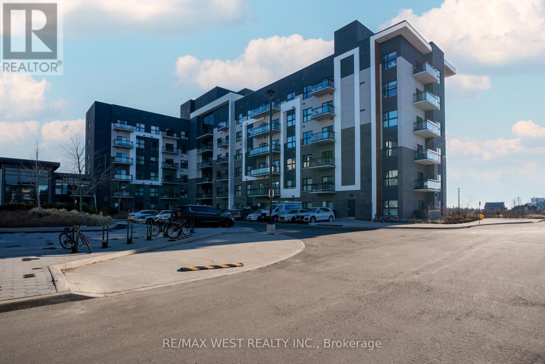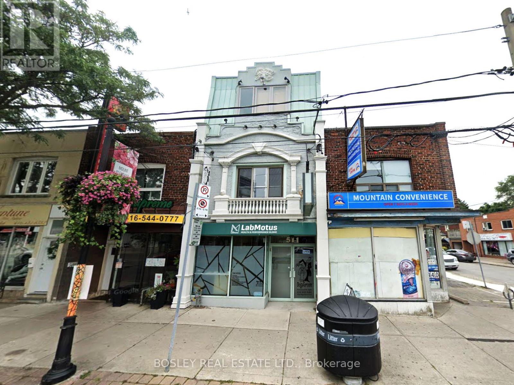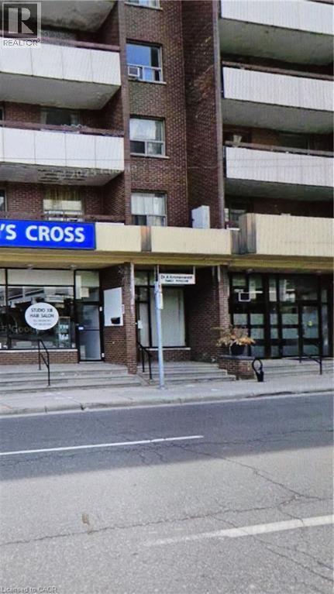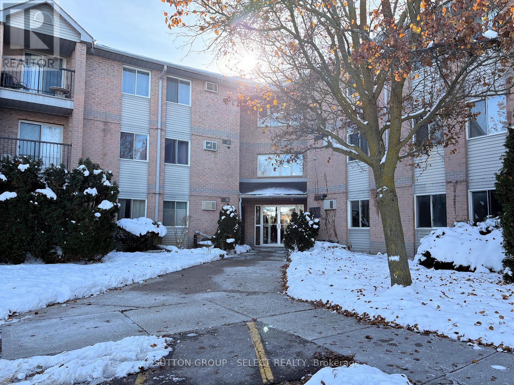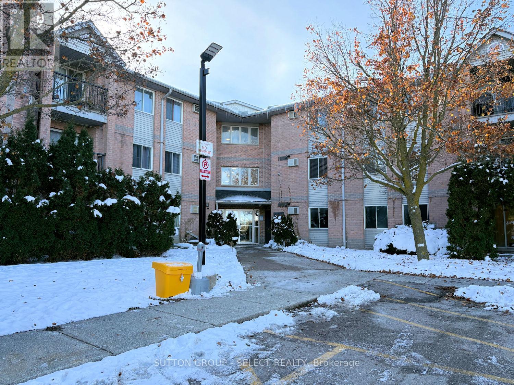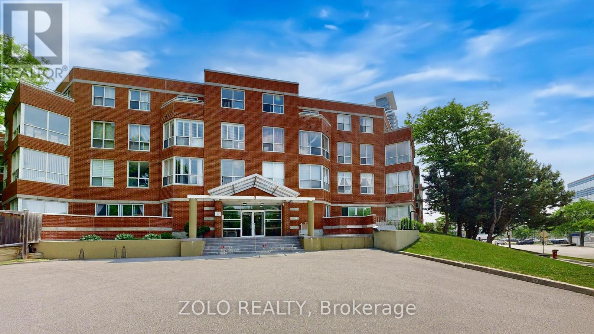3865 Lake Shore Boulevard W Unit# 401
Etobicoke, Ontario
Beautiful Long Branch Condo on Lakeshore! Welcome to this bright and spacious 1+1 bedroom, 2 full bathrooms and 814 sq ft of modern living. Featuring 9 ft ceilings, new wide-plank luxury flooring, and an open-concept layout filled with natural light through floor-to-ceiling windows. The functional kitchen includes a peninsula, quartz counters, stainless steel appliances, and ample cupboard space—perfect for cooking and entertaining. The oversized primary bedroom offers exceptional comfort with a 4-piece ensuite bathroom, while the versatile den functions perfectly as a second bedroom or dedicated home office. A rare double-door pantry provides outstanding extra storage. Juliette balcony offers privacy and park views, so no staring at other condo buildings or neighbors. Utilities are conveniently included in the condo fees. Enjoy exceptional building amenities, including a 24-hour concierge, gym, guest suites, garden terrace with BBQs and a hot tub, inviting party room and visitor parking. Unit comes complete with one underground parking space & storage locker. Just minutes from Lake Ontario and Marie Curtis Park, where you can enjoy a full sandy beach, dog park, volleyball courts, picnic areas, children's playground, splash pad, outdoor workout circuit, and direct access to the waterfront bike trail. Commuters will love the unbeatable location-less than a 5-minute walk to Long Branch GO Station and the TTC bus loop, providing quick and easy access to downtown. (id:47351)
323 - 1010 Dundas Street E
Whitby, Ontario
Welcome to this Brand new, never lived in 2 bed, 2 full bath condo apartment with parking and storage locker! This unit features 9 Foot ceilings, large windows, open concept living, dining & kitchen area, access to balcony for fresh air, all new stainless steel appliances (stove, fridge, dishwasher, microwave), quartz countertops, balcony, and ensuite stackable washer & dryer. Enjoy lux and comfy building amenities including a games room, social lounge, relaxation room, zen yoga room, fitness room, playground area, and BBQ with green space. Located close to Downtown Whitby where everything is 10 minutes away including green spaces and the harbour fronts. Minutes to shopping, highways 407, 401, and 412, GO Station, public transit, lakefront, UOIT, recreational centers, parks, and more. This is a great place to start a young family, students and/or professionals alike. Come and have a look, book a showing today and don't miss the opportunity to live in an absolute fantastic building where old world charm meets modern conveniences in the most prestigious neighbourhood in the Durham Region, the Town of Whitby is the Crown Jewel of the East. (id:47351)
214 - 1010 Dundas Street E
Whitby, Ontario
Welcome to HARBOUR TEN10 - A Brand New Condominium Building in Whitby, Solid Built Construction, Harbour Ten10 in its Majestic 5 Storey Building is a true testament of being what a "THE CROWN JEWEL OF DURHAM" looks like. This Brand New, Never Lived in Unit in the Heart of Downtown Whitby is ten minutes away to everything Whitby has to offer. Featuring Corner Unit with lots of natural lights on the 3rd Floor Level with a Solid Proper 2 Bedroom plus Den with 2 Bathroom 920 sq. ft. total living space plus exterior balcony. Open Concept Kitchen with full size cabinetry, full size stainless steel appliances, built in microwave hood vent, quartz countertop, upgraded lighting in each spaces, combined with spacious living and dining area. Primary Bedroom is equipped with walk in closet spaces and a 3 piece ensuite bathrooms. An ample second bedroom and third bedroom won't disappoint either with access to another bathroom. Well appointed interior finished as well as exterior finishes won't disappoint any discerning families. Close to everything, Durham bus stop outside the building, close to Hwy 407, 401, 412 and others, Dining & Entertainment through Dundas Street and others, Expansive Golfing, Waterfronts and Marinas around, Place of Worship, Malls, Groceries and Shopping. This home is great for Downsizers, Change of Lifestyle Seniors, Starting A Family and or Simply upgrading from Renting to Owning, this home is for you! Come and have a look, book a showing today and reimagined what life has to offer here at Harbour Ten10 Condos. (id:47351)
20734 N 38th Street N
Phoenix, Ontario
Welcome to this stunning single-family home nestled in the highly sought-after Desert Ridge community. Located on a quiet, well-kept street, this residence offers the perfect blend of comfort, privacy, and contemporary Arizona living. The bedrooms are well-sized, including a comfortable primary suite with an ensuite bath and walk-in closet. Additional rooms can serve perfectly as guest bedrooms, an office, or a hobby space. Located minutes from Desert Ridge Marketplace, top-rated schools, parks, golf courses, and major freeways, this home offers unmatched convenience and lifestyle appeal. (id:47351)
205 - 36 Zorra Street
Toronto, Ontario
Experience modern living at its finest at 36 Zorra. This Stylish suite sits in the center of South Etobicoke surrounded by energy, convenience and community! Enjoy oversized floor to ceiling windows, nine foot smooth ceilings, ensuite laundry and sweeping views that elevate everyday life! The building offers exceptional amenities including a rooftop pool & deck, sauna, fitness center, BBQ terraces, games room, 24/7 concierge service and guest suites. A fantastic opportunity to live in one of the area's most dynamic urban hubs. (id:47351)
918 - 230 Queens Quay W
Toronto, Ontario
Welcome to The Riviera at 230 Queens Quay West!Luxury waterfront living in this bright one-bedroom suite with stunning lake views. Features modern laminate flooring, a spacious primary bedroom with large walk-in closet, and an open-concept living area. Enjoy first-class amenities including a 24-hour concierge, indoor pool, gym, and more. Steps to TTC, Harbourfront, Scotiabank Arena, Financial District, dining, and entertainment. (id:47351)
Basement - 1182 Blueheron Boulevard
Mississauga, Ontario
The prime area of East credit in Mississauga, never lived in a legal 2 bedroom apartment . Located on a quiet child friendly street located in the community of east credit in Mississauga and Lake Ontario. All brand new appliances. Close to all amenities including schools, shopping, entertainment, transit. Close to highways including 401 and 403. Square One is one of the biggest malls of Canada, is a few minutes away. (id:47351)
16 Allen Avenue
Kirkland Lake, Ontario
Newly fully furnished and turn key! Discover timeless charm and modern upgrades in this beautifully renovated 5+ bedroom, 3-bathroom home the ideal fit for a large or growing family. Step inside to a welcoming main floor featuring a generous foyer with double closets, a bright and airy living room with custom-designed hardwood flooring, and a formal dining room framed by elegant French doors. The chefs kitchen boasts ample counter space and a full suite of brand-new, unused stainless-steel appliances. A spacious bedroom and full 4-piece bath complete the main level. Upstairs, youll find four more well-appointed bedrooms, including an extra-large primary suite with a cedar-lined closet and charming built-in hallway cabinetry. A second 4-piece bathroom serves the upper floor. The full-sized basement offers even more living space with a cozy family room, office space, laundry area, a third 4-piece bath, and a handy walk-out workshop that connects to the small attached garage ideal for hobbyists or extra storage. This home is move-in ready with major updates done in the past year, including a new roof 2024, Natural gas furnace 2025, A/C unit 2025, all new appliances, and so much more. Outside, enjoy a low-maintenance yard and back patio area. Located close to schools, parks, and community amenities. (id:47351)
1707 - 3233 Eglinton Avenue E
Toronto, Ontario
Bright & Spacious 2+1(Flex Solarium) Bedroom Condo with Breathtaking Lake & City Views. Enjoy stunning panoramic views of Lake Ontario, the Scarborough Bluffs, and the Toronto skyline from this updated 17th-floor condo. Recently renovated with brand new windows, floors, and in-suite laundry, this unit is move-in ready. The spacious primary bedroom features a walk-in closet, private balcony, and a 4-piece ensuite with a stand-up shower and soaker tub. A second full bathroom with a bathtub is conveniently located near the entry. The enclosed kitchen opens into a bright living and dining area, and the sunroom offers the flexibility of a den or a potential third bedroom. Just steps to TTC, minutes to Guildwood GO Station, and one bus to U of T Scarborough. Perfect for small families, professionals, or investors. Building amenities include: Indoor pool, Jacuzzi, Sauna, Exercise room, Tennis Court, Basketball & Squash Court, Library, Billiards/Game room, Media/Theatre room, BBQ area, and Playground. Includes 1 parking space and a storage locker. Don't miss this opportunity to own a view you will never tire of. (id:47351)
117 - 2 Clarendon Avenue
Toronto, Ontario
SAVE MONEY! | UP TO 2 MONTHS FREE* | one month free rent on a 12-month lease or 2 months on 18 month lease| STUDIO apartment in Forest Hill - **Two Clarendon Avenue** stands as a beacon of refined luxury in the heart of Forest Hill, Toronto's most prestigious enclave. Perfect for busy professional or student. This distinguished heritage building, dating back to the 1920s, has been meticulously restored and modernized, marrying historical grandeur with contemporary opulence. Each suite exudes sophistication, featuring exquisite wood floors and stunning granite countertops. The bathrooms, redesigned with elegance in mind, boast the latest fixtures and fittings, complemented by completely updated plumbing, electrical, and heating systems. The heritage lobby has been preserved, maintaining its original charm, while the newly added common spaces reflect a seamless blend of tradition and modernity. A Legacy of Luxury Living. Two Clarendon Avenue is more than just a residence; it is a sanctuary of timeless elegance and modern convenience. Every detail has been meticulously curated to provide an unparalleled living experience in one of the city's most coveted locations. Embrace the legacy and live in the epitome of luxury at Two Clarendon Avenue. Parking and locker available for additional monthly fee of $300 underground and $250 Outdoor, locker $60 per month (id:47351)
1401 - 666 Spadina Avenue
Toronto, Ontario
SAVE MONEY! | UP TO 2 MONTHS FREE* | one month free rent on a 12-month lease or 2 months on 18 month lease |U of T Students, Young Pros, & Newcomers!** Live at **666 Spadina Ave**, a fully renovated 1 Bedrooms Apartment in a high-rise steps from the University of Toronto. Perfect for students from Vancouver, Ottawa, the GTA, or across Canada, young professionals, and new immigrants. Available **IMMEDIATELY** secure your spot today! **Why 666 Spadina?** - **Rent-Controlled**: Stable rates, no surprises. - **ALL Utilities Included**: Heat, hydro, water covered! - **Competitively Priced**: Affordable downtown living were aiming for full occupancy! - **Fully Renovated**: Modern kitchens, new appliances, hardwood/ceramic floors, balconies with city views. **Unbeatable Location** Across from U of T, in the lively Annex. Steps to Bloor St shops, dining, nightlife, and Spadina subway. Walk to class, work, or explore the core perfect for busy students and pros. **Top Amenities** - Lounge, study room, gym, pool room, kids area. - Clean laundry, optional lockers ($60/mo), parking ($225/mo), A/C window unit. **Who's It For?** - **Students** International and local, live near U of T with no commute. - **Young Pros**: Affordable, move-in-ready, near downtown jobs. - **Newcomers**: Hassle-free start with utilities included. **Act Fast!** Panoramic views, great staff, transit at your door. Move in this weekend. (id:47351)
21 Pylon Place
Toronto, Ontario
Beautiful pie-shaped ravine lot, widening to 80 feet across the back and offering unmatched privacy and tranquility. Located on a quiet cul-de-sac, this home features excellent curb appeal, a double driveway that comfortably parks four cars, and a heated 1.5-car garage. Inside, you will find a 4-level home with an open-concept living/dining area and kitchen. The kitchen boasts a center island with bar seating, granite countertops, stainless steel appliances-including a gas stove-an eat-in breakfast area, and a walk-out to an oversized deck overlooking the ravine. Additionally, enjoy a separate cozy family room with a fireplace and walk-out access to the yard. 3 spacious bedrooms. California shutters throughout. The lower level offers a separate side entrance to a finished basement complete with a full-sized kitchen and additional living space-ideal for an in-law suite or rental potential. It can also serve as valuable extra space for family gatherings or a perfect hangout area for the kids. The perfect family home in an unbeatable location. Just minutes to shopping , highways and all conveniences- come see this exceptional property today! (id:47351)
745 Glengrove Street
Oshawa, Ontario
LEGAL 3 BEDROOM APARTMENT! Welcome to your dream lease in vibrant North Oshawa! This beautifully 3-bedroom, 1-bathroom home perfectly combines modern living with a fantastic location. Ideal for families and professionals alike, this gem is just steps away from top-rated schools, lush parks, and recreational facilities, including a golf course and curling club! The stylishly updated kitchen features contemporary finishes, stainless steel appliances & ample counter space, making it a chef's paradise. Enjoy meals in the cozy dining area or unwind in the spacious living room, perfect for relaxing after a long day. 3 well-appointed bedrooms offer comfortable retreats for everyone, with plenty of closet space and large windows. The modern bathroom has been thoughtfully renovated, providing a spa-like experience for your daily routines. Location couldn't be better! You're just minutes away from the Oshawa Centre Mall, offering a delightful array of shopping, dining, and entertainment options. With parks and recreational facilities nearby, outdoor enthusiasts will be in paradise! Don't miss out on this exceptional opportunity to lease a beautiful home in one of Oshawa's most desirable neighbourhoods. (id:47351)
1003 - 31 Tippett Road
Toronto, Ontario
Southside Condo, Unobstructed North View, Short Walking Distance to TTC Wilson Subway and Bus to Yonge St and Pearson Airport, Easy Access to Hwy 401, Allen Road, Yorkdale Mall, York U, Shopping Mall, Costco, Laminate Floor Through-Out, Bright & Functional Layout, High Ceiling Plus Walk-out To Open Terrace, In-suite Laundry, State of Art Amenities - Exercise Room, Yoga Studio, Wi-FI Study Lounge, Party Room and Much More! Tenant to pay Hydro & Water. (id:47351)
44 - 360 Erbsville Road
Waterloo, Ontario
Don't miss your chance to join the sought-after 360 Erbsville community! This Executive-style bungalow condo is vacant and move-in ready before the holidays. Enjoy upgraded flooring, a custom kitchen, and an open living area with walkout to a private deck. With interior access to the garage and all exterior maintenance handled - lawn care, snow removal, roofing, and more - you can truly relax and enjoy a carefree lifestyle. The finished lower level offers a large rec room, home office (or 3rd bedroom), and full bath. Prime Waterloo location close to parks, shopping, and transit - an opportunity not to be missed! (id:47351)
337 Ferndale Drive S
Barrie, Ontario
Stunning well maintained END-UNIT home on a sought-after, family-friendly street. Featuring great curb appeal, a newer roof, and freshly painted interiors, it offers hardwood floors on the upper level, a fully updated main bathroom with a new soaker tub, and a massive primary bedroom with a walk-in closet and California shutters. The bright eat-in kitchen opens to a large private deck and a fenced backyard with newer fencing making it perfect for entertaining. A spacious basement includes a full bathroom, office area, storage, utility room, and laundry, while the built-in garage and available street parking provide extra convenience. Move-in ready and updated, this home combines comfort, style, and a welcoming community. Walking distance to shopping, Ardagh Bluff, Hwy 400 & Go Train, great schools and entertainment (id:47351)
3106 - 5 Buttermill Avenue
Vaughan, Ontario
*One Parking And One Locker Included* Luxury South Facing Modern 2 Bedroom, 2 Bathroom, Plus Study Area. Floor To Ceiling Windows, Walk Out To A 105 Sf Balcony, Unobstructed South Views. 24 Hour Concierge And Security. Bbq Area, Party Room, Indoor Golf, Library&More. Steps To Subway And Bus Terminal, Quick Access To Hwy 400 & 407, Costco, Walmart, Ikea, Grocery, Vaughan Mills Mall, Restaurants And York University. (id:47351)
1 Gunn Lake Rd
Minaki, Ontario
New Listing! Welcome to Blueberry Ridge Cottages, a new, tenants-in-common development of nine thoughtfully designed cottages located on Gunn Lake Road in Minaki. Each 1,120 sq ft cottage will feature an open-concept living, dining, kitchen area, two bedrooms, one bath, laundry room, screened timber porch, and a spacious deck. While owners can customize their new build with interior finishes to accommodate their individual preferences, all cottages will feature worry-free, low-maintenance exteriors. Blueberry Ridge Cottages is nestled within 20 acres of pristine boreal forest and Canadian Shield landscape. That means that this undisturbed natural setting offers countless opportunities for outdoor pursuits from hiking, boating and fishing to berry picking, skiing, and snowmobiling. Other planned amenities include underground 200-amp hydro service, electric baseboard heat, a shared well water system and septic systems. These private, four-season cottages (a minimum of 150 ft apart! ) are located just five minutes from the Minaki townsite and nearby marinas. Enjoy the benefits of tenants-in-common ownership, including low taxes and year-round road access, and book your viewing of the Blueberry Ridge show cottage today! Prices start at $315,000 plus 13% HST. (id:47351)
133 - 102 Grovewood Common
Oakville, Ontario
Experience modern comfort and style in this beautifully upgraded, light-filled condo unit located in Oakville's sought-after new district. This thoughtfully designed 1-bedroom + den suite features elegant hardwood floors, a sleek contemporary kitchen with quartz counters and premium stainless-steel appliances, and a tastefully upgraded bathroom for an elevated living experience. Enjoy a vibrant lifestyle with unmatched convenience-just steps to grocery stores, cafés, parks, transit, and minutes from the GO station, Sheridan College, restaurants, trails, and medical services. Offering approx. 596 sq ft of refined living space, this exceptional home blends luxury and practicality in one perfect package. Residents enjoy exceptional building amenities, including a fitness room, stylish party and meeting rooms, visitor parking, and more-offering convenience and lifestyle. Pictures are taken before the current tenants. (id:47351)
Retail - 511 Mount Pleasant Road
Toronto, Ontario
Set in Toronto's coveted Mount Pleasant corridor, this 1,400 SF retail space offers standout street presence in a vibrant, walkable neighbourhood. Just a 10-minute stroll from the new Mount Pleasant subway station, the site benefits from excellent transit access and a strong, affluent customer base drawn from North Toronto's thriving residential market. The premises include an additional finished 1,226 SF lower level with bathroom facilities and are surrounded by upscale retailers. This is a rare opportunity to secure space in one of Toronto's premier live-work-play districts, currently experiencing exceptional growth. (id:47351)
52 King Street E
Dundas, Ontario
Currently set up as previous medical clinic, with reception, washroom and private clinical spaces and board room. Easy to show. Great downtown Dundas location.. (id:47351)
207 - 2228 Trafalgar Street
London East, Ontario
Welcome to 2228 Trafalgar, a charming apartment style condominium nestled on the edge of the city. With a cozy, functional layout, this fully renovated 3 bedroom 1.5 bath unit offers great space and an amazing list of upgrade. Inside, you'll find a bright and inviting open concept floor plan with plenty of natural light, gas fireplace with quartz surround and a covered balcony creating the perfect little outdoor space. The well-appointed kitchen boasts stainless steel appliances including over-the-range microwave, soft close doors and drawers, quartz countertops and backsplash. Generously sized bedrooms with mirrored sliding closet doors and a window air conditioner sleeve in the primary bedroom. Spa-like bathroom with pot lights and heated mirror, And, your very own in suite laundry and storage room. All appliances are brand new. Condo fee is $456/mth and includes water, one parking space, security controlled front entrance, and an outdoor pool. Property tax is $1811/yr. (id:47351)
109 - 2230 Trafalgar Street
London East, Ontario
Welcome to 2230 Trafalgar, a charming apartment style condominium nestled on the edge of the city. With a cozy, functional layout, this fully renovated 2 bedroom offers comfortable living space and an amazing list of upgraded finishes! Inside, you'll find a bright and inviting open concept floor plan with plenty of natural light, gas fireplace with quartz surround and a covered walkout patio creating the perfect little outdoor space. The well-appointed kitchen boasts stainless steel appliances including over-the-range microwave, soft close doors and drawers, quartz countertops and backsplash. Generously sized bedrooms with mirrored sliding closet doors and a window air conditioner sleeve in the primary bedroom. Spa-like bathroom with pot lights and heated mirror, And, your very own in suite laundry and storage room. All appliances are brand new. Condo fee is $304/mth and includes water, one parking space, security controlled front entrance, and an outdoor pool. Property tax is $1391/yr. (id:47351)
Ph4 - 9 Chalmers Road
Richmond Hill, Ontario
Rare 3-Bedroom Penthouse Corner Unit - Bright, Spacious Living With Large Terraces & New Kitchen Appliances. Don't miss this rarely available 3-bedroom penthouse corner suite in a quiet boutique building just off Hwy 7, beside Golden Court Plaza. This sun-soaked, generously sized unit offers three walk-outs, a spacious primary bedroom with walk-in closet, and an updated 4-piece ensuite. Enjoy low-maintenance tiled flooring throughout, refreshed kitchen and bathrooms, and open, unobstructed views. Conveniently located steps from York Transit, medical offices, restaurants and shopping, with covered access to amenities including My Wonderful Kitchen and more. Includes one parking spot, with a second space available at no cost via a management-issued permit, plus ample visitor parking. A fantastic opportunity for families, first-time buyers, or anyone seeking comfort, convenience, and space in a prime location. (id:47351)
