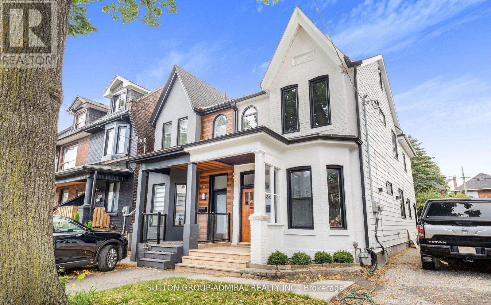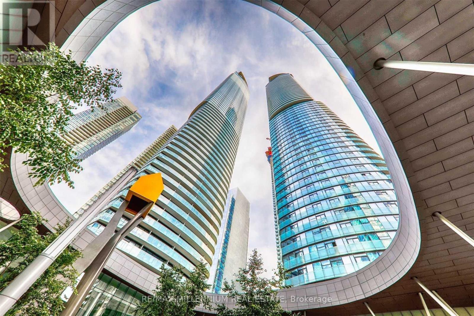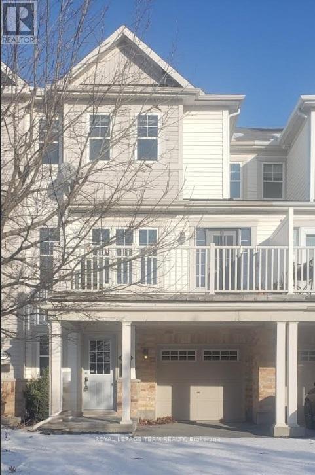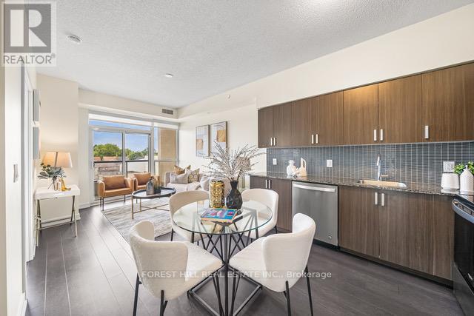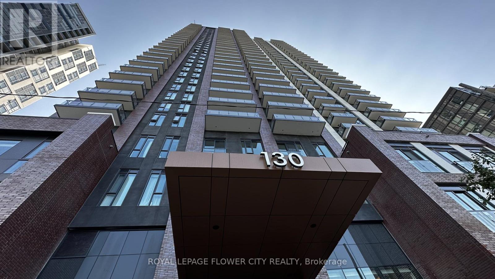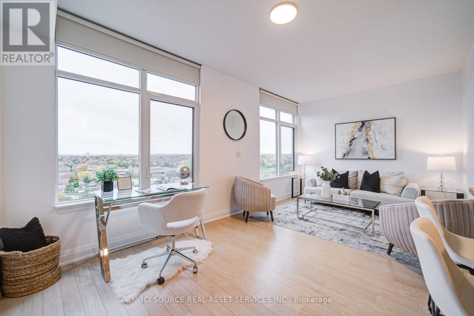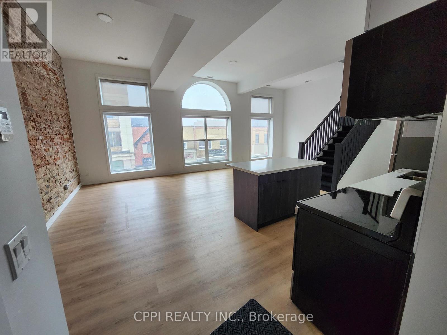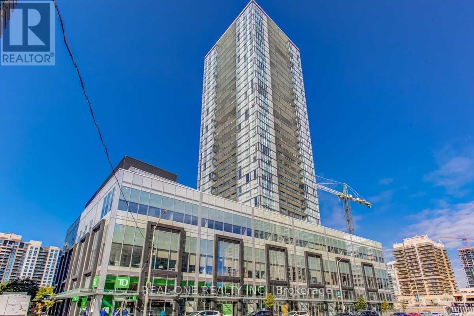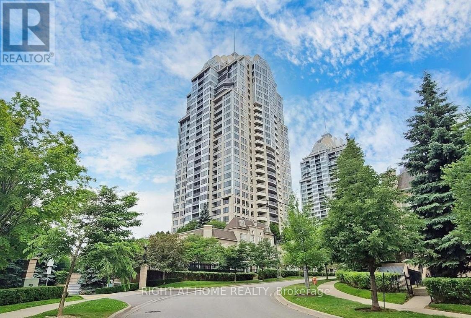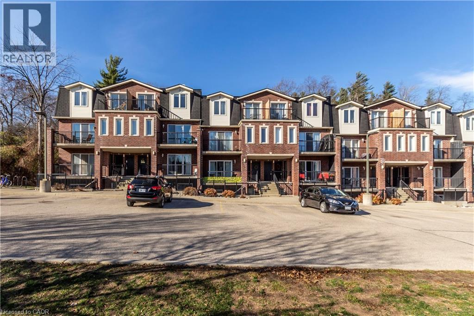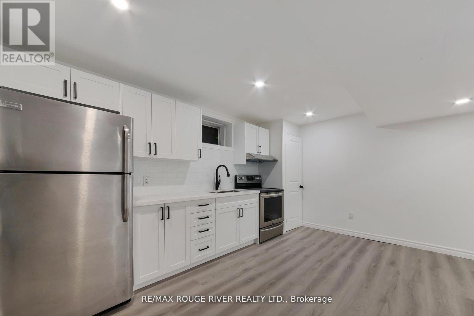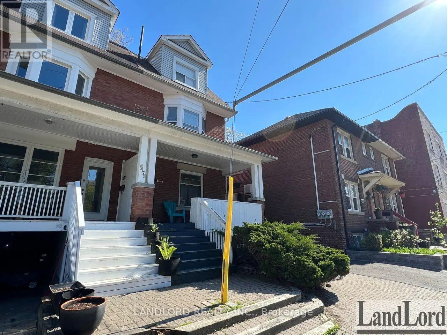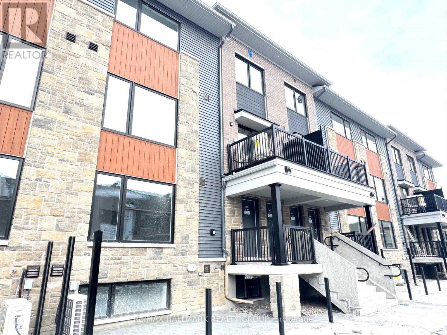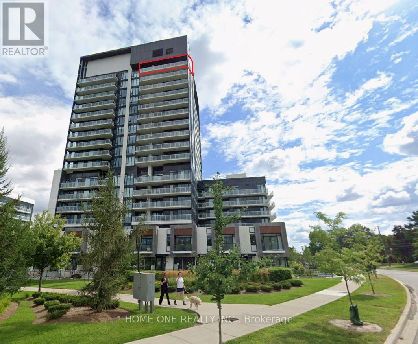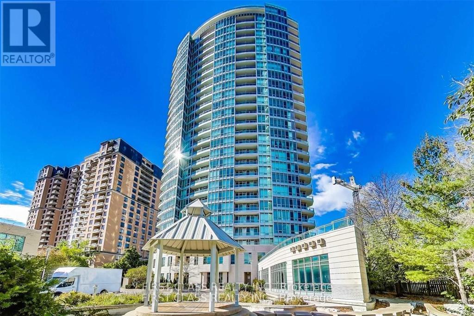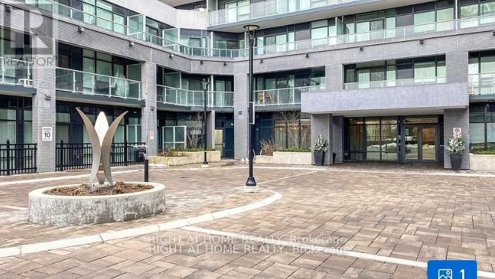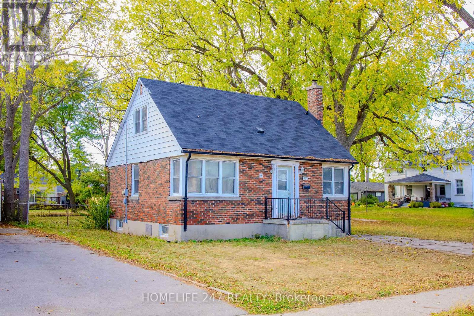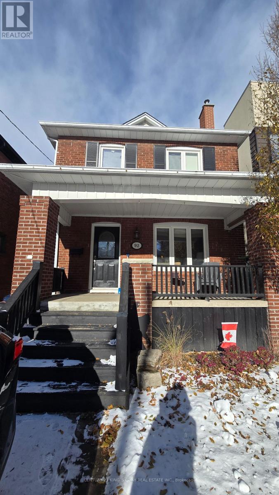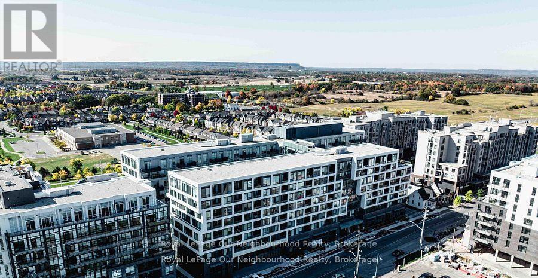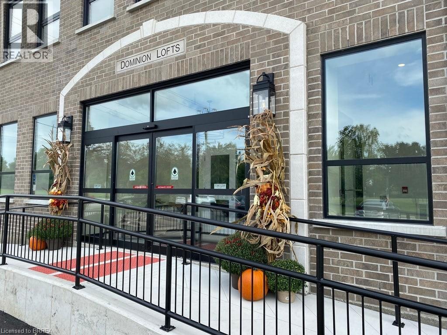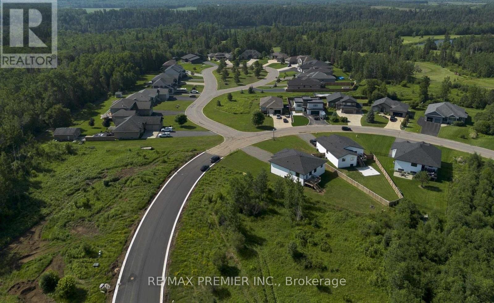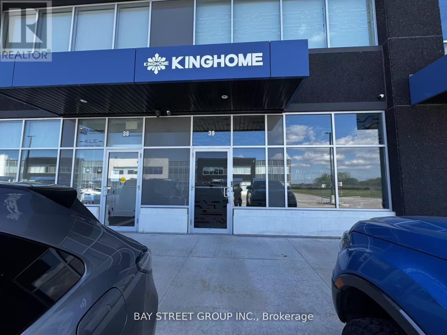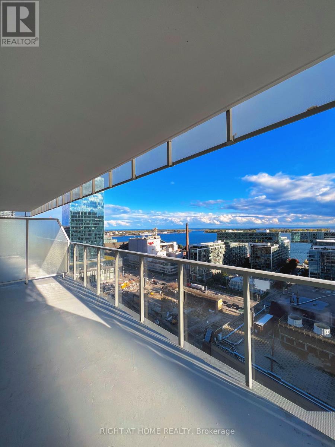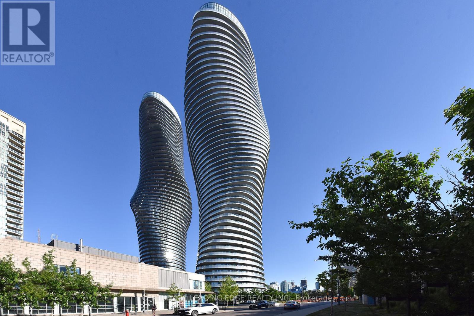2nd Floor - 366 Margueretta Street
Toronto, Ontario
Gorgeous Total Reno from top to bottom!! Open concept!! Stunning new kitchen with quartz counters and eating-bar! Gorgeous Stainless Steel Appliances! Kitchen is combined with large open living area with hardwood floors and walk-out to balcony over looking lush green backyard! Large primary bedroom with beautiful windows, good sized 2nd bedroom. Luxurious new bathroom with large glass shower stall! Ensuite laundry! Apartment has it's own furnace and air-conditioner with the tenant controls! Parking for One Car! Prime location steps from Bloor shops and restaurants! Ideally located between the Dufferin and Lansdowne subway stations!Bonus - fantastic attic storage space!! A must see!! (id:47351)
709 - 14 York Street
Toronto, Ontario
Live in the heart of Toronto's South Core, where luxury meets unbeatable convenience. This bright and spacious 1+Den suite offers a sleek, modern layout with floor-to-ceiling windows, high ceilings, and a walk-out balcony showcasing stunning city views. BONUS: This unit has been completely repainted and tuned up, ready for someone to call it home! The open-concept kitchen features built-in stainless steel appliances, quartz countertops, and contemporary cabinetry - perfect for entertaining or enjoying quiet evenings at home. The den provides versatile space for a home office, study, or guest room, adding flexibility for today's urban lifestyle. Residents of ICE Condos enjoy world-class amenities including an indoor pool, hot tub, sauna, state-of-the-art fitness centre, yoga studio, party room, and 24-hour concierge service. Located steps from Union Station, Scotiabank Arena, Rogers Centre, CN Tower, the Financial District, and Toronto's waterfront, this location offers direct PATH access, TTC at your doorstep, and endless dining, shopping, and entertainment options just outside your door. Highlights: Bright and functional 1+Den layout Floor-to-ceiling windows with city views Private balcony and in-suite laundry Modern kitchen with built-in appliances 24-hour concierge & luxury amenities Steps to Union Station, PATH, and the Waterfront Perfect for professionals or couples seeking stylish downtown living in one of Toronto's most connected and sought-after condo communities. (id:47351)
1005 Andora Avenue
Ottawa, Ontario
This beautifully maintained 3-bedroom row home in Heritage Park, Barrhaven offers a bright, inviting space that blends comfort, convenience, and style. The ground level features an entrance with a closet, additional storage space, and interior access to the single-car garage. The second level boasts an open-concept living, dining, and kitchen area with elegant hardwood floors throughout. The spacious kitchen is well-equipped with ample cabinetry and a breakfast bar with seating. This level also includes a convenient laundry room and a private balcony with serene park views. Upstairs, the primary bedroom offers cheater access to the full bathroom. Two additional well-sized bedrooms provide flexible space for children, guests, or a home office. This home is move-in ready and ideally located near public transit, parks, schools, shopping, and various amenities. (id:47351)
319 - 1603 Eglinton Avenue W
Toronto, Ontario
Beautiful 2-Bedroom, 2-Washroom with Parking at Empire Midtown Condos! Filled with natural light, this bright unit is ideally situated away from the elevator and garbage room for added privacy and peace. Located by the Oakwood LRT and just steps from Eglinton West Subway Station (University Line), this condo offers exceptional transit convenience. Enjoy quick access to Allen Road, making commuting North, East, or West a breeze. A short drive or bus ride takes you straight to downtown Toronto. Building Amenities Include:24-hour concierge, an elegant party lounge with fireplace and TV, fully equipped exercise and yoga studios, two inviting guest suites, and a spacious outdoor patio with BBQ's. Inside, enjoy floor-to-ceiling windows, stylish laminate flooring throughout the living area, and a full-length balcony offering unobstructed views. Both bedrooms boast large windows with north and south exposures, providing bright, airy spaces all day long. (id:47351)
2804 - 130 River St Street
Toronto, Ontario
2 Year-old 2 Bedroom 2 Bathroom. With a functional floor plan, where no wastage of space. The Unit Is Bright With 9' Ceilings And Beautiful Western Views Of The Skyline And Sunsets. Have a glass of wine on your large balcony while enjoying the city skyline with CN Tower & Lake Views. The Amenities inside and outside are show stoppers. Lots Of Afternoon Sunlight. Ensuite Laundry. Steps To Ttc, Walking Distance To Eaton Centre, Ryerson TMU, U of T, George Brown, Cabbage Town, Sobeys, Banks And Other Great Restaurants, Shopping And Amenities. Aquatic Centre And 6 Acre Park, Daniels Spectrum And Community Centre. Building Amenities; Rooftop Terrace With Wrap Around Balcony Overlooks The City, Modern Party Room, Huge Gym, Yoga, Arcade Room, Kids Lounge, 24 Hr Concierge, Visitor Parking and many more (id:47351)
919 - 12 Woodstream Boulevard
Vaughan, Ontario
Welcome to your new home - a spacious and beautifully maintained 1-bedroom, 1-bathroom condo offering comfort, functionality, and modern living. Located in a desirable low-rise building, this unit provides a peaceful, community feel while offering all the conveniences of condo living. The open-concept layout is thoughtfully designed to maximize space and natural light, creating a warm and inviting atmosphere perfect for individuals or couples. Enjoy a generous north-facing balcony with clear, unobstructed views of greenery - the ideal place to relax with your morning coffee or unwind at sunset. Inside, you'll find upgraded stainless steel appliances, a wide single-bowl sink, 9-foot ceilings, ensuite laundry, and fresh paint throughout. The building offers exceptional amenities, including two fitness centres, a sauna, movie theatre, billiards room, party room, BBQ terrace, and 24/7 security. A conveniently located owned underground parking space is included for your peace of mind. Perfect for first-time buyers, professionals, investors, or downsizers, this quiet, family- and pet-friendly building is ideally situated near parks, schools, grocery stores, restaurants, and major highways, offering the best of both comfort and convenience.*For Additional Property Details Click The Brochure Icon Below* (id:47351)
201 - 140 Simcoe Street
Peterborough, Ontario
Experience bright, contemporary living in this modern one-bedroom loft located in the heart of historic Downtown Peterborough. Just steps from Peterborough Square Mall, the bus terminal, cafés, restaurants, banks, grocery stores, and the cinema, this well-designed suite offers unmatched urban convenience. Oversized windows fill the home with natural light, while a private residents-only patio terrace provides a quiet outdoor retreat. The suite features individually controlled heating and air conditioning, a refrigerator, stove, and microwave, plus rough-ins for an in-unit washer and dryer. Water is included; tenant pays heat and hydro. (id:47351)
2210 - 5180 Yonge Street
Toronto, Ontario
Luxurious Beacon Condos In The Center Of North York. Underground Direct Access To The Subway!! 1 Bedroom + Den Layout W/ No Wasted Space. The Den Can Be Changed To The 2nd Bedroom By Adding Sliding Door Per Builder Plan. Sun-Filled Southern Exposure. 9' Ceiling & Ceiling To Floor Window, Modern Cabinetry & Laminate Flooring Through Out. Amenities Including: 24/7 Concierge, Outdoor Terrace, Party Room, Yoga Studio, Gym, Movie Theater, Billiards & Gaming Lounge, Guest Suites & Bbq And Much More.e Newest & Most Luxurious Modern Residences In The Heart Of North York, On Yonge St, Among A Handful Of Condos With A Direct Access To The Subway Station!! Amazing Location! Walk To All Amenities On Yonge St. Direct Access To TTC! Luxurious Condo Facilities Include Movie Room, Gym, Sauna, Meeting, Party, Billiard, And More! (id:47351)
1111 - 1 Rean Drive
Toronto, Ontario
Location! Steps To All Amenities! Prestigious North York Neighborhood *Close To Subway, Hwy 401/404 And Bayview Village *N Y Towers By Daniels * Approx 642 Sf Plus 61 Sf Balcony *Bright & Spacious Unit W/Walk-In Closet In Bedroom *Multi $$$ Rec Ctr And 24 Hr Concierge *Newer Flooring And Paint. Looking For A A A Tenant. Utilities are all included but tenant pays for internet. (id:47351)
45 Cedarhill Crescent Unit# 1c
Kitchener, Ontario
Lease this bright, modern 1-bedroom, 1-bath apartment in the desirable Country Hills neighbourhood. Ideally located near schools, public transit, shopping, parks, and just minutes from Highway 401 and Conestoga College. The kitchen offers stainless steel appliances, a built-in microwave, dishwasher, and a convenient breakfast bar with stools. Step out to your private balcony and enjoy peaceful views of Strasburg Woods. Additional features include in-suite laundry with a washer and dryer, and a parking spot right at your doorstep. This open-concept unit is tastefully finished and within walking distance of many local amenities. A must-see! (id:47351)
222 B Hibbert Avenue
Oshawa, Ontario
Discover the epitome of modern living in this stunning, fully renovated LEGAL 2-bedroom, 1-bathroom basement apartment. Boasting high ceilings, large windows and a contemporary design, this brand-new space offers a bright and airy atmosphere that feels anything but underground. Enjoy the convenience of private laundry facilities and the peace of mind that comes with knowing every detail has been meticulously updated. Located just minutes from the 401, this prime spot provides effortless access to major routes, making your commute a breeze. Plus, with the Oshawa Centre mall nearby, you'll have an array of shopping, dining, and entertainment options at your fingertips. This is not just a home; it's a lifestyle upgrade. Don't miss your chance to make this exceptional apartment your own! (id:47351)
5 - 2469 Queen Street E
Toronto, Ontario
Vacant move in ready professionally managed basement apartment in a Beaches house! Parking option available. Average ceiling height over 7'. Only minutes walk to the beach and street car stop out front. Spanning the entire run of the building from the front to back, the layout consists of a two bedrooms in the middle of the layout each facing the shared drive, with a kitchen by the front door and steps into living room, and the bathroom at the rear by the back door that walks out to the parking and shared laundry. Features and finishes include: laminate flooring throughout, 4pc bathroom, all utilities included, central heating, supplementary electric baseboard heaters, on site coin laundry, front and rear access. (id:47351)
26 - 401 Glenroy Gilbert Drive
Ottawa, Ontario
Beautiful, brand-new south-facing upper-level townhome featuring 2 generous size bedrooms and 2 bathrooms. This bright and airy home is elevated above the building in front, allowing for open views and exceptional natural light throughout the day. The layout offers spacious bedrooms, a modern neutral palette, and plenty of storage space. Enjoy the convenience of an upstairs washer and dryer and the added security of a middle entry door for peace of mind. Underground parking is included. Located within walking distance to the Marketplace, shops, and the bus stop, this 1,260 sq ft home provides the space to meet all your needs and wants. Available immediately. (id:47351)
1623 - 20 O'neill Road
Toronto, Ontario
Welcome Home To Rodeo Drive Condo Located Right At The Shops At Don Mills! Brand New 2+Den 936 Sqf South West Corner Unit With Parking. Open Concept, Floor To Ceiling Windows And Exclusive Finishes, This Unit Is Ready For You. Sun Filled And Unobstructed View Unit With A Separate Den Perfect For Working For Home. Modern Minimalistic Design: Stone Countertops And Luxury Appliances All Seamlessly Integrated Into The Kitchen. Restaurants, Shops, Cafes, Grocery Store, Bank And Much More At Your Doorstep. **EXTRAS** Fridge, Stove, Rangehood, B/I Microwave, Dishwasher, Washer & Dryer, Window Covering (id:47351)
801 - 60 Byng Avenue
Toronto, Ontario
1+1 Model With 9 Ft Ceiling, Fresly Painted Walls, New Vinyl Flooring In The Br & Den. Den Walk Out To Open Balcony With Unobstructed View. 1 Parking & 1 Locker. Amazing Building With Upscale Amenities: Indoor Pool, Gym And Party Room. Steps To Finch Station. Minutes Away From Highway. **Heat & Hydro Included**. (id:47351)
B-67 - 621 Sheppard Avenue E
Toronto, Ontario
One Parking for Sale at VIDA Condos - Buyers must owned a unit in the building. (id:47351)
437 Clarke Road
London East, Ontario
Location!Location!Location! An amazing opportunity for first-time buyers and investors alike. This charming brick home is situated in the heart of Argyle,East London,and is ready for its next owner.Featuring 3 bedrooms,1 bath and a partially finised basement that just needs your personal touch. Enjoy a large fully fenced backyard-perfect for family gathering or future projects. Conveniently located close to fanshawe college,shopping,parks,schools and all essential amenties. Everything you need is a short walk away. Don't miss this increadible opportunity to own in a sought-after neighbourhood! (id:47351)
92 Bowood Avenue
Toronto, Ontario
Warm and Cozy 3 Bedroom Detached home. **Newly Renovated Basement**. Yonge & Lawrence, Bedford Park community. Surrounded by Top Rated Schools. Steps to Yonge Street, Subway Station, TTC, Shops, Restaurants. Hardwood Floor thru-out, Granite Countertops, Updated Baths, Fully Fenced Backyard with Putting Green and Kids Play area. (id:47351)
231 - 2450 Old Bronte Road
Oakville, Ontario
Discover stylish, modern living at The Branch Condos, nestled in the heart of West Oak Trails one of Oakville's most sought-after neighborhoods. This vibrant community offers the perfect balance of urban convenience and tranquil green spaces. This bright and spacious 2-bedroom, 2-bathroom suite boasts an open-concept layout with sleek modern finishes, creating a space that's perfect for both everyday living and entertaining. Ideally located between Hwy 407 and 403, and just minutes from the GO Station, commuting is effortless. Residents enjoy a wide range of premium amenities, including: 24-hour concierge, Indoor pool & steam room State-of-the-art fitness center Stylish party room Outdoor BBQ area, Guest suites and more! Don't miss your opportunity to be part of this thriving community where comfort, convenience, and lifestyle come together. (id:47351)
80 Alice Street Unit# 103
Waterford, Ontario
If you’ve been waiting for an apartment that blends comfort, style, and lifestyle, this is the one. This bright and spacious 1 bedroom 1 bath home features soaring ceilings, oversized windows, and convenient in-suite laundry. The layout is perfect for modern living—whether you’re working from home, entertaining, or just relaxing. Step outside and enjoy the best of Waterford right at your doorstep. Shadow Lake Trail is across the street for walking, cycling, kayaking, or paddleboarding. Plus, you’re just a short walk to shops, restaurants, and even have Waterford Antique Market and Wishbone Brewery attached to the building. A clean, quiet, and well-kept community—this unit is more than just a place to live, it’s a lifestyle. Don’t miss your chance to call 80 Alice home. (id:47351)
2980 King George's Park Drive S
Thunder Bay, Ontario
Welcome to prestigious Whitewater Golf Course community A Modern built home offers the perfect blend of luxury, light, and layout in one of Thunder Bays most sought-after subdivisions and affluent community. Featuring 1850 SQFT, 3 spacious bedrooms and 2 full bathrooms on the main floor, the open-concept design is ideal for a family looking for luxury, comfort and style with a bright, airy flow and a functional split-bedroom plan for added privacy. The stunning primary suite boasts an oversized walk-in closet and a sleek 3-piece ensuite with a walk-in shower. The large windows through out flood the home with natural light. (id:47351)
39 - 40 Great Gulf Drive
Vaughan, Ontario
Brand New Building With High End Renovation. Excellent Location, Adjacent To Hwy 407. Bright Unit With Lots Of Natural Light. Insulated Large Garage Door. Mezzanine Area With Good Clear Heights & Windows That Can Be Used As Meeting Room/Office. EV Charger Installed At The Back. The Current Lease Term Ends Feb 28, 2028 With 5 Years Renewal. Ample free parking. (id:47351)
1710 - 28 Freeland Street
Toronto, Ontario
Rarely find amazing(South face )lake and city views!!! 643sf +157sf (balcony). The Prestige One Yonge Community By Pinnacle, Close To The Financial And The Entertainment Districts, Open Concept Living, 1 Bedroom + Den With Integrated Appliances And Wrap Around Balcony, Den can be a second bedroom. Luxury Lobby With 24Hr Concierge. 5 Stars Amenities! Excellent Waterfront Lifestyle. (id:47351)
4308 - 50 Absolute Avenue
Mississauga, Ontario
Absolute World - Luxury Condo In The Sleek 'Marilyn Monroe' Tower Located In Mississauga's City Center, Spacious 2 Bed + 2 Bath With Spectacular Panoramic View Of The City. Chef Inspired Kit. W/ Granite C/Top, Upgraded Cabinets, Freshly Painted, Hardwood In Living/Dining, Steam Cleaned Carpets, Convenient Parking On P1 Level, Walk To Square One Shopping Mall, Mississauga Library, YMCA Community Center, Living Arts, Celebrations Square, Sheridan College ! ** Pictures shown are of when the unit was vacant...presently occupied by tenant** (id:47351)
