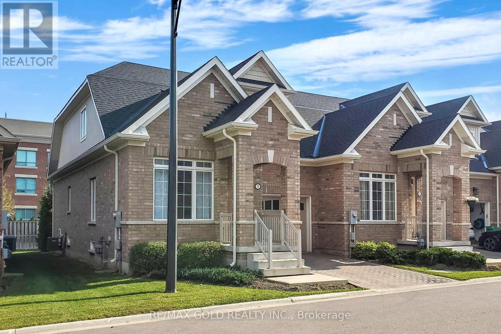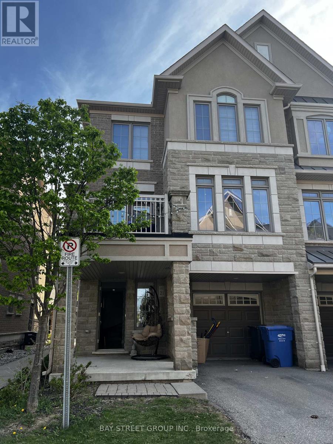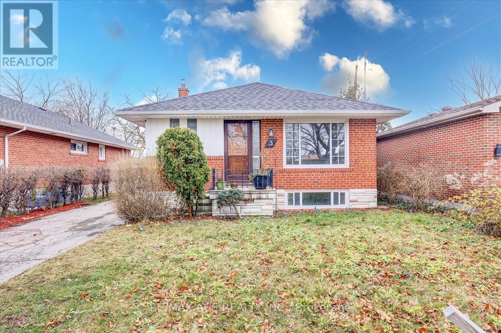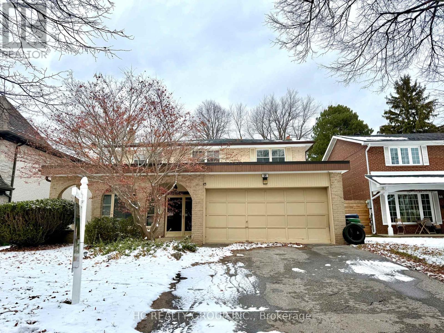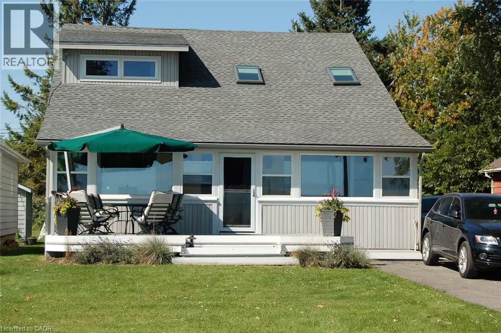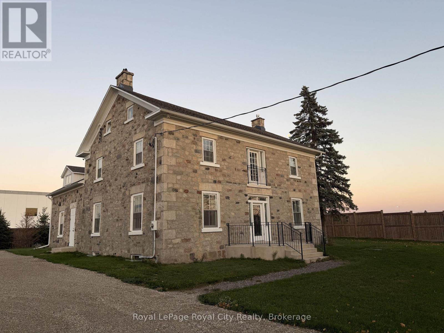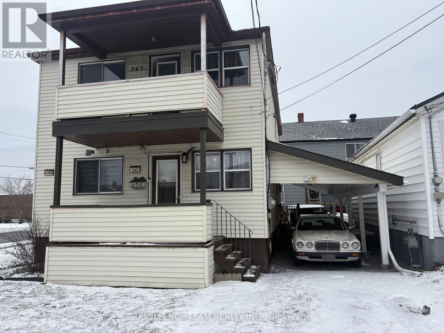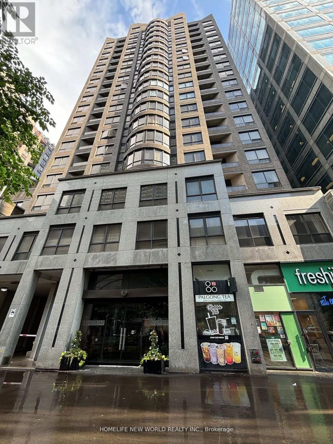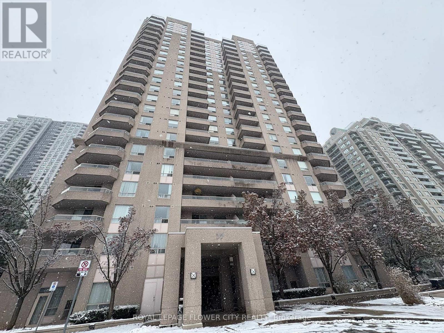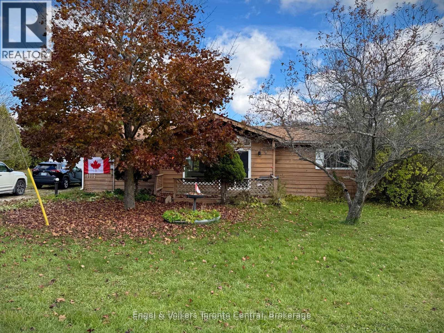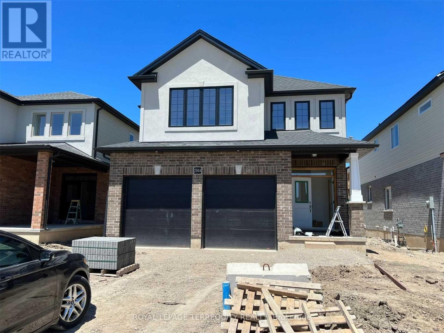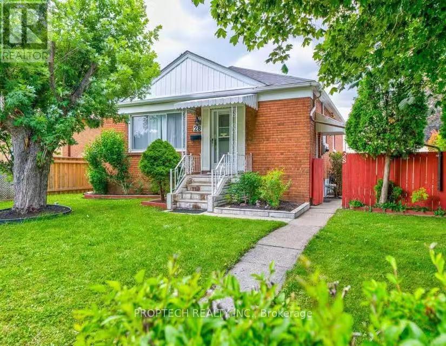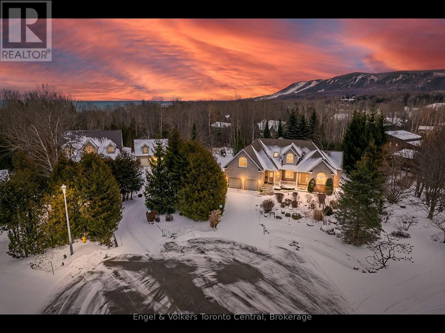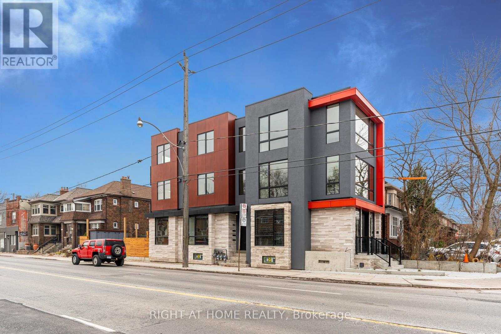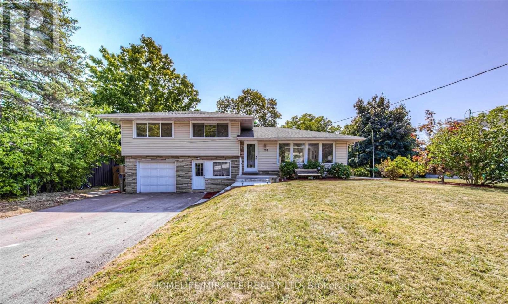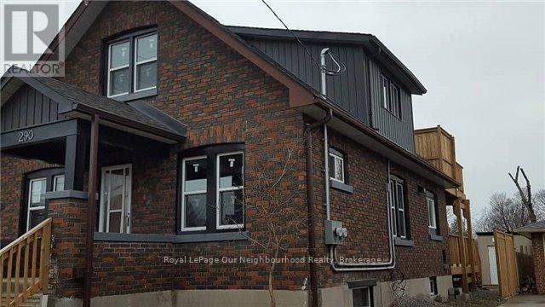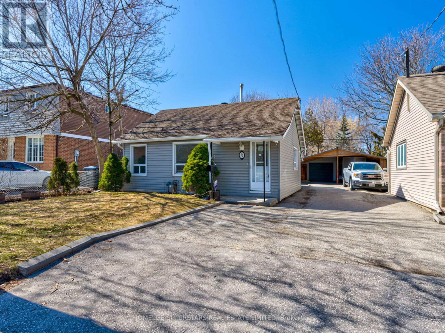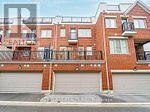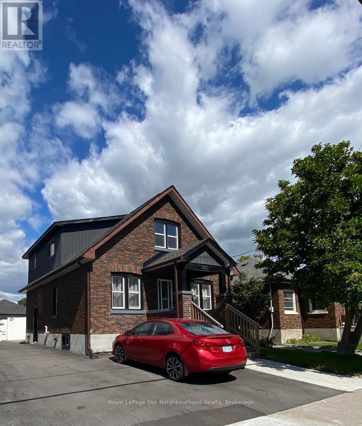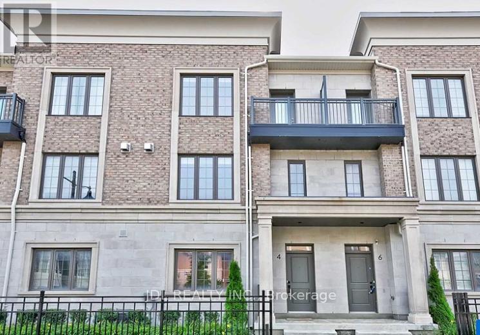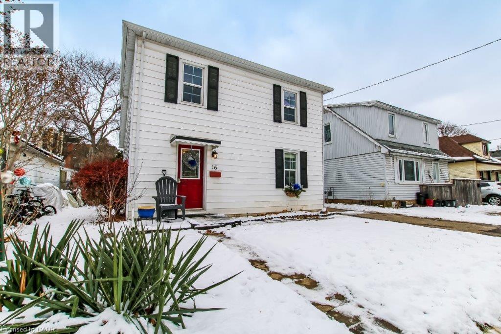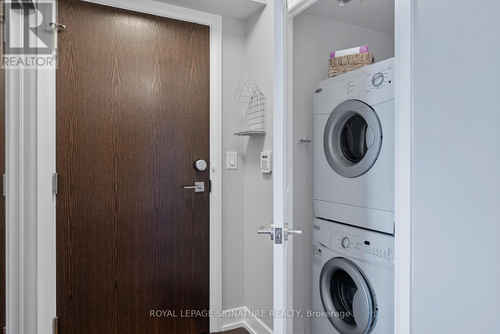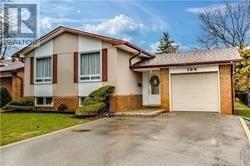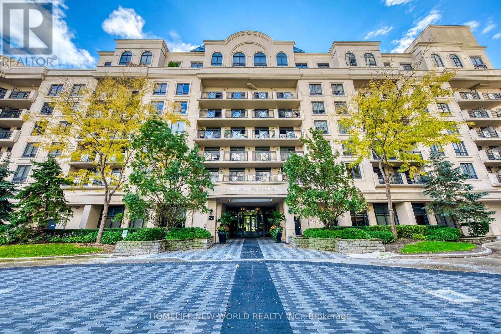9 Lobelia Street
Brampton, Ontario
Luxury End Unit Townhome In Sought After Rosedale Village, An Adult Lifestyle Gated Community.2 Bedrooms with Den and Loft Area, Beautiful layout with open to above living area. Hardwood Flooring throughout. Gorgeous Kitchen With Quartz Counter top, Subway Tile Backsplash. Master B/Room W/ Upgraded Ensuite And Walk In Closet On Main Floor, Walkout To Inter Locked Patio, Main Floor Laundry. Pot lights in Living, Dining and Loft. Club House With Indoor Salt water Pool, Gym, Tennis Court, Lawn Care, Snow Removal, Golf Course, 24 Hr Security All Included. Ideal location close to Highway, Shopping and Hospital. Resort style amenities and Maintenance free living. (id:47351)
21 - 2435 Greenwich Drive
Oakville, Ontario
This stunning Menkes-built end-unit townhome offers stylish, low-maintenance living in the heart of Oakville's prestigious Westmount community. Featuring a bright open-concept layout with 9 ft ceilings, upgraded flooring, and a chef-inspired kitchen complete with granite countertops, stainless steel appliances, and a large island perfect for entertaining. The functional 2+1 bedroom design includes a spacious primary suite with a walk-in closet, a second bedroom, and a versatile den ideal for a home office. Enjoy a private balcony, direct garage access, and solid stone-and-brick construction for added peace of mind. Situated in a quiet cul-de-sac within a family-friendly complex, just steps to parks, top-rated schools, shopping, Oakville Hospital, and convenient access to highways and the Bronte GO. A perfect blend of comfort, quality, and convenience-this is a home you'll love. (id:47351)
Main - 3 Annaree Drive
Toronto, Ontario
Bright & Spacious! Sought After Location! Three Bedroom Bungalow! B/I Dishwasher! Freshly Painted! Large Principle Rooms! Quiet Street & Family Friendly Neighborhood! Steps to TTC! Minutes to Hwy 401/DVP/404, Shops, Restaurants, Fairview/Parkway Mall! Main Floor Only. ** Tenant Has To Pay 70% Utilities On Top Of The Rent. (id:47351)
54 Kentland Crescent
Toronto, Ontario
Wonderful Family Home In Great District Near Bayview And Steeles, Close To Schools, Parks, Transportation, And Highways, Pool Sized Lot, Fence In Backyard, Renovated Bathrooms, Walkway From Garage, Large Eat-In Kitchen, Main Floor Family Room. (id:47351)
109 Ordnance Avenue
Turkey Point, Ontario
Welcome to 109 Ordnance Ave, Turkey Point. Stunning waterfront + channel front cottage/home. 1600sqft of finished living space featuring 4 bedrooms, 2 baths (1 upstairs and 1 downstairs), laundry, car port and small storage shed. Turn key and utilities included in the rent. Forced air propane furnace, wood stove and central air. Views of lake Erie from all angles. Don't miss your chance to rent this beachfront home in Turkey Point. (id:47351)
264 Crawley Road
Guelph, Ontario
264 Crawley Road presents a rare opportunity to own a distinctive and beautifully maintained commercial property in the south end of Guelph. This standalone office building offers the character, privacy, and charm that so many professional users seek, while remaining only minutes from the south-end's full range of amenities, Highway 6, and quick access to the 401.The property's warm stone exterior and historic appeal create an impressive and welcoming arrival for clients. Its peaceful setting lends itself perfectly to law offices, medical-professional practices, consultancies, boutique firms, or any owner-operator looking to establish a long-term base in a refined, quiet environment that stands apart from conventional commercial plazas.Ownership at this location provides meaningful advantages: full control of the space, predictable long-term occupancy costs, and the ability to customize the building to suit your business without the restrictions of a typical lease structure. With ample on-site parking, excellent regional access, and a setting that blends professionalism with natural charm, 264 Crawley Road is a rare offering within the Guelph market. A unique combination of convenience, curb appeal, and timeless character-ideal for an end user or an investor seeking a quality commercial asset. (id:47351)
345 St Felix Street E
Cornwall, Ontario
This downtown duplex presents a great opportunity for investors looking to build equity and generate rental income! This legal Duplex in a good neighbourhood that is just a short walk from Cornwall's downtown core, tenants enjoy easy access to shops, restaurants, hospital, transit, and the waterfront. The main floor unit is a nice updated 2 bedroom unit (present time vacant)offering excellent flexibility and income potential The upper level includes 2-bedroom unit with own private entrance ,long term tenants (tenants pay own utilities)..Both units have a back porch.,each tenants have own designated parking space.( a main floor attached carport) Shingles 2019.Investors, don't miss out on adding this duplex to your portfolio! Please allow a minimum of 24 hours notice for all showings. All offers must include a 24-hour irrevocable clause.. With strong rental demand and room for further improvement, this is a smart addition to any investor's portfolio. Don't miss out on this income-generating opportunity!!! (id:47351)
2008 - 55 Bloor Street E
Toronto, Ontario
Subway just right next door. The center of Toronto. Shop, University , Financial District , Entertainment District all around the corner . Furnished unit 2 bedroom and 2 washroom unit . very well kept by landlord. (id:47351)
209 - 35 Empress Avenue
Toronto, Ontario
Recently renovated and freshly painted, this bright 2-bed, 2-bath condo offers modern living in the heart of North York. Featuring laminate floors, an updated kitchen, ensuite laundry, and a private balcony. Residents enjoy excellent amenities plus direct underground access to the subway, Loblaws, library, and top-ranked schools like Earl Haig and McKee. A beautifully updated unit in a highly sought-after building. (id:47351)
209 Evans Street
Grey Highlands, Ontario
3 Bedroom Charming Bungalow Located Just Steps Away From Lake Eugenia and Eugenia Falls. Generous Size Lot, Surrounded By Mature Evergreen Trees. Very Private, Peaceful Neighbourhood. Ski At BVSC? This Is Conveniently Located For You! Grab A Coffee or Hot Chocolate And Take A Leisurely Stroll To The Lake! Also For Sale. (id:47351)
Bsmt - 2944 Biddulph Street
London South, Ontario
Brand New, Never Lived In Legal Basement Apartment! 1 Bedroom And 1 Full Washroom. Open Concept Living & Dining Room. Tenant Pays 30% Of Utilities. Separate Laundry. Great For Young Professional. 1 Parking Spot. Close To 402, White Oak Mall, Walmart, Grocery Stores & A Lot More. Please Submit Rental App, Credit Reports, Pay Stubs, Employment Letter, Id. (id:47351)
28 Boem Avenue
Toronto, Ontario
Lovely 3-bedroom family home in the desirable Wexford-Maryvale neighbourhood! Enjoy spacious living and bedrooms, a cozy side patio, and a huge backyard-perfect for families and entertaining. Rare private parking for up to 3 cars and an unbeatable location close to great schools, shopping, transit, and quick highway access. must see! (id:47351)
110 Aberdeen Court
Blue Mountains, Ontario
Welcome to Georgian View Estates - an exclusive, highly sought-after enclave just minutes from the Georgian Bay Club. This impressive 5 bedroom, 5 bath residence offers more than 4,000 sq. ft. of beautifully finished living space on a private, half-acre lot surrounded by mature trees. Perfectly positioned between Thornbury, Craigleith, Blue Mountain Village and Collingwood, it's also a short stroll to the sparkling shores of Georgian Bay at Council Beach. Crafted with exceptional attention to detail, the home features a timeless, maintenance free, all stone exterior and two spacious rear decks, ideal for hosting guests or enjoying peaceful outdoor moments. The expansive main deck provides a stunning setting for alfresco dining and year-round entertaining. Step inside to a bright, airy interior highlighted by cathedral ceilings in the great room, flowing effortlessly into the kitchen, dining nook and four-season sunroom. With 4 ensuite bedrooms, comfort and privacy define the home's design. The main floor primary suite boasts a walk-in closet and a luxurious 5 piece ensuite, your personal retreat at the end of the day.The fully finished lower level is built for family fun and entertaining, complete with a recreation area and pool table, cozy family room with gas fireplace, two more bedrooms and a convenient kitchenette. Dedicated, pre-wired media room. Beautiful landscaped backyard invites you to relax and reconnect with nature. Enjoy curated gardens, vibrant flower beds and a charming firepit area, perfect for intimate evenings and marshmallow roasting under the stars. Seeking a full-time residence or a weekend escape at the base of the escarpment? This home offers an unmatched blend of luxury, comfort and four-season recreation. Located close to exceptional dining, boutique shopping, ski clubs, golf courses, marinas, the Georgian Trail and world class hiking and biking routes, this property is your gateway to the very best of Southern Georgian Bay living. (id:47351)
218 Jane Street
Toronto, Ontario
Incredible Opportunity To Own This Flagship Commercial Building In The BabyPoint Gates Bia. Approx 4,000 sf of living space. Unique, Fully Automated w/ Control4, very High End finished Main Floor- Studio/Office Space 1,100sf & 10' Ceilings, Custom Lighting, Custom Millwork throughout. 2nd & 3rd Floor-Fully Equipped Suites approx. 1,000sf, 9' ceilings, 2 Bedrooms in each Suite, Open Concept Dining/Living, Floor to Ceilings Windows, Balconies & own Laundry, High End Appliances & Custom Millwork throughout. Lower Level-1 Bedroom Suite fully equipped, 900sf. This is a NEW Building Professionally Designed & Built with very High Quality. Building includes separate entrances to all levels & all separately metered. The Possibilities & Optionsare Exceptional. Property Partially Tenanted. Walking Distance to Jane Subway & BloorWestVillage. Experience the Perfect Blend of Modern Living & Professional Convenience at Babypoint. This Contemporary New Building Offers a Unique live-work Opportunity, Ideal for Entrepreneurs, Creatives, & Professionals alike. This can also be an Extraordinary Investment Opportunity, where Cutting-Edge Automation meets Prime Location. Designed with the Future inMind, this Contemporary Property Features Advanced Smart Home Technology. Whether you're looking for a Modern Space to call Home or a High-Potential Investment, this Property Promises Long-Term Value & a Lifestyle of Effortless Sophistication. (id:47351)
Upper - 209 Greenbrook Drive
Kitchener, Ontario
Discover this beautifully updated upper unit for rent in a legal duplex sitting on a large 70' x 162 lot, offering spacious open-concept living filled with natural light. Enjoy a modern interior featuring quartz countertops, refreshed kitchen cabinets, updated vanities, new light fixtures, and new appliances throughout. The home is carpet-free with laminate flooring for a clean, contemporary feel. Step outside to a private backyard oasis complete with a deck, and gazebo, perfect for relaxation and entertaining. New zebra blinds are installed throughout the house for added style and convenience. The duplex is developed in a creative way to provide great privacy with the lower unit with its own separate entrance, kitchen, and laundry. Please note: the lower unit is rented separately. (id:47351)
Unit 2 (2nd Floor) - 290 Eulalie Avenue
Oshawa, Ontario
This Fully Renovated 2nd Floor, 2 Bedroom Apartment Gets Lots Of Natural Light, and has a Great Private Patio Area over looking Bathe Park. A Modern 4pc Bathroom, Ensuite Laundry With New Stackable Washer/Dryer. Conveniently Located Close To Downtown And 401. Public Transit At Your Doorstep. Great Building, Nice And Quiet Neighbors. Smoke Free/Pet Free Building.Please Provide Complete Credit Report With Score & Histor(Landlord is RREA. Thanks. Darrell@Darrellbrown.Ca (id:47351)
72 Frederick Street
Brampton, Ontario
Great Downtown Brampton Location, Close to Go Station, WR redone in 2022 (id:47351)
30 George Patton Avenue
Markham, Ontario
Freehold Townhouse In The Rising Star Of Cornell Community. Luxury & Spacious, 4 Bedrooms, Double Car Garage With 9Ft Ceiling On The Main And Second Floors. Open Concept with Plenty of Sunlight. Recently Upgraded With Modern Finish Including Motorized Window/Door Blinds and Tesla Charger. Walk Into The Large Balcony From Kitchen Or Rest On The Huge Yet Private Terrace On Roof Top! This Gorgeous Townhouse Is Walking Distance To Community Center, Schools, Hospital, Library, Bus Stops And Hwys. Top Ranking Primary School of Rouge Park PS (167/1219) and Prestigious High School of Bill Hogarth SC (42/739) (id:47351)
Unit 1 (Main) - 290 Eulalie Avenue
Oshawa, Ontario
This Sunfilled Main Floor Unit, Features its own Patio Deck Overlooking The Private Back yard with Both Private Front and Rear Entrances, 2 renovated Bedrooms, Modern 4pc Bathroom and Ensuite Laundry With New Stackable Washer/Dryer. 1 Front Pad parking space included. This Property was Fully Gutted to the Brick and Renovated from top to bottom in 2017. Heat,AC and water are included in your Rent, shared use of backyard and shed. Hotwater tank is owned. Hydro is shared 50/50. Conveniently Located Close To Downtown, Easy Access To 401, and Shopping, Public Transit At Your Doorstep. A Great Building, with Nice And Quiet Neighbors!As this building has a shared HVAC System, This is a Smoke-Free and Pet Free Building.Looking for Great A+ Tenants. available Long Term. Please Provide Complete Credit Report With Score And History, Employment Letter, Proof Of Income. Rental Application. Id, With Any Offer, Please Include Disclosure, Schedule Etc. (id:47351)
Bsmt - 4 Mildred Temple Way S
Markham, Ontario
Welcome To the beautiful Unionville community, basement suite with a private bathroom in a townhouse. Near Hwy 7/Village Parkway and too good pond, prestigious school district and convenient transportation. Close to the Viva bus stop, few minutes drive to the Chinese supermarket, Markville Mall, Chinese restaurants, 407 Highway, Go Transit, and 404 Highway. A parking space is available for an additional fee. The rent is for one person, with an extra charge for two occupants. The kitchen and washer/dryer are shared. (id:47351)
16 King Lane
Simcoe, Ontario
Nestled in the heart of Simcoe, this charming 1 and 3/4 storey home offers a perfect blend of comfort and convenience. Featuring two cozy bedrooms and two well-appointed bathrooms, it's an ideal space for small families or couples. The main floor is designed for entertaining, boasting an inviting layout that flows seamlessly into a modern kitchen and living area. Enjoy the ease of main floor laundry, adding to the home's functional appeal. A detached garage provides secure parking and extra storage. Don't miss the opportunity to own this delightful property in a sought-after location! (id:47351)
801 - 6 Eva Road
Toronto, Ontario
** Fully Furnished Executive Suite ** Functional as a 2 bedroom suite, (Large 1Bd + Den) That Has Been Very Well Maintained With A Large Den And Very Large Balcony In One Of The Best Floor Plans In The Tridel Built Luxury Condos On Eva Rd. Well Laid Out With Modern Kitchen And Granite Counters. Stainless Steel Appliances And Eat-In Breakfast Island. Den Can Easily Be Used As A Bedroom. Great Access To: Highways, Airport, Kipling Go And Subway Stations And A Short Drive To Downtown. Available both Short term and Long term. (id:47351)
Lower - 109 Centre Street E
Richmond Hill, Ontario
Bright, Renovated Open Concept basement Apartment. Modern Kitchen, Stainless Steel Appliances, Granite Counter Tops, Laminated Floors , Pot Lights. Across Street From 2 Parks! Walk To Go, Yonge Street. Close To Schools And Shopping Centers. Tenant Will Pay 40% Of The Utility Bills. (id:47351)
531 - 650 Sheppard Avenue E
Toronto, Ontario
Welcome to this Newly Renovated Luxury Unit at St. Gabriel Terraces By the Renowned Award-Winning Builder Shane Baghai, Unit Features Granite Tiles, Smooth Ceilings, Crown Molding, New Floors, New Light Fixtures and New Blinds. Living Room Walk out to the balcony Where You Can Enjoy the Amazing Courtyard & Fountain View. Open Concept Modern Kitchen Equipped with New Cabinets, Brand New S/S Appliances, Granite Counter, Backsplash and Granite Floor. Building Amenities Include 24 Hours Concierge, Fully-Equipped Gym, Party Room, Beautiful Rooftop Terrace & Garden With BBQ and Ample Visitor Parking. Steps to Subway Station, Public Transit, Bayview Village Shopping Center, Community Center, Library, and Schools. Easy Access to Highway 401 & 404. A Rarely Find Large Locker Room (Not Cage) & One Parking Space Is Included. (id:47351)
