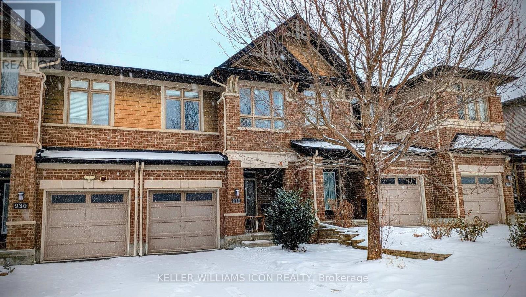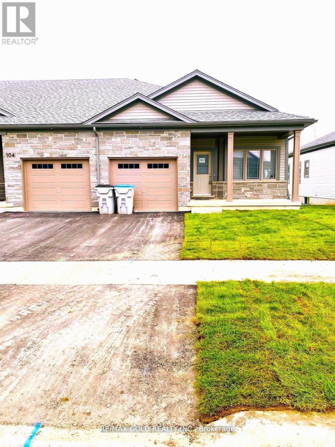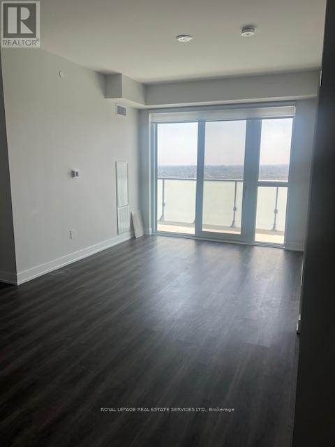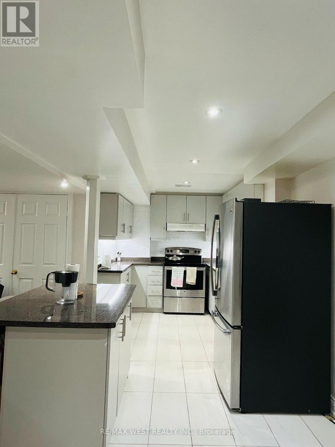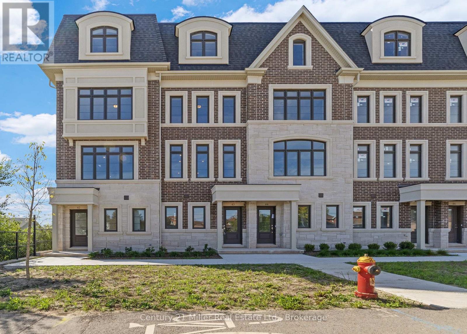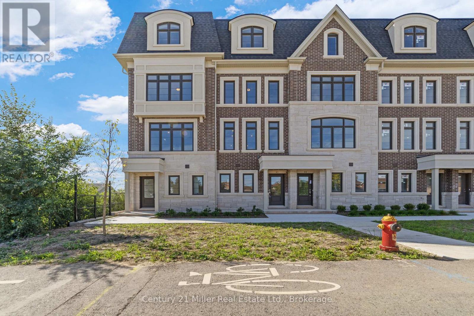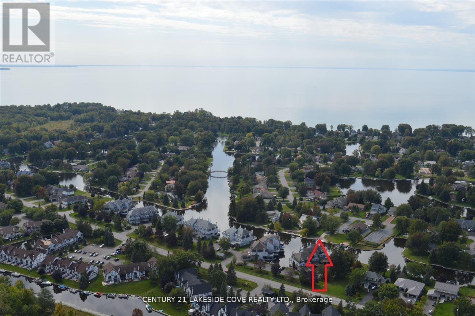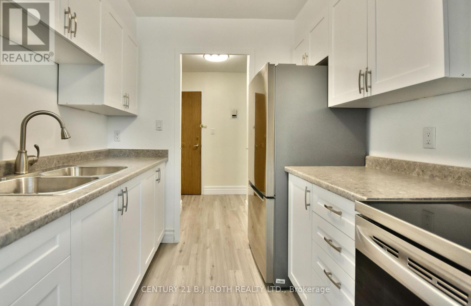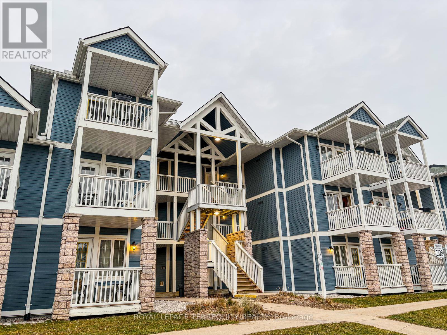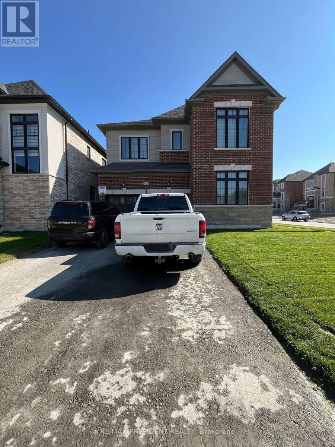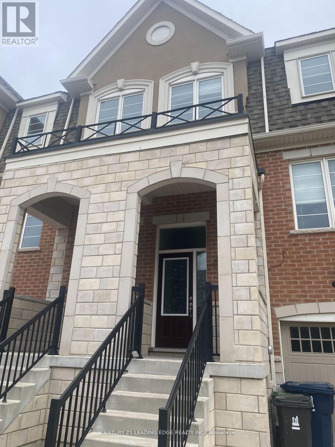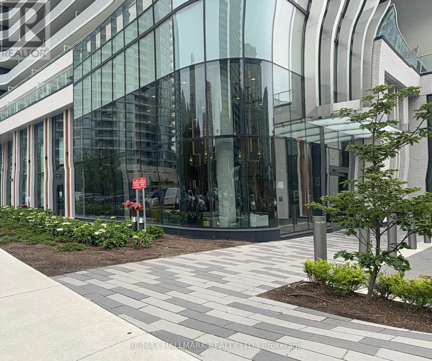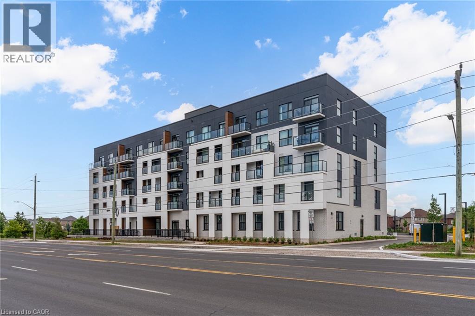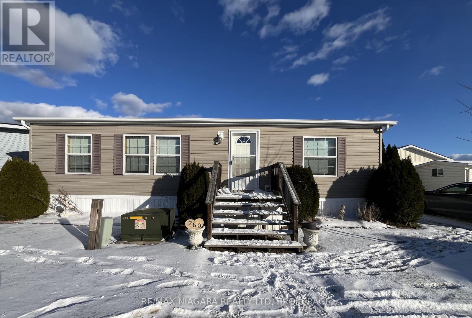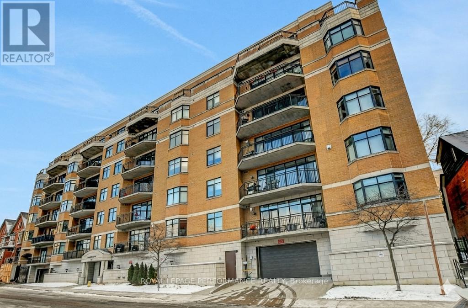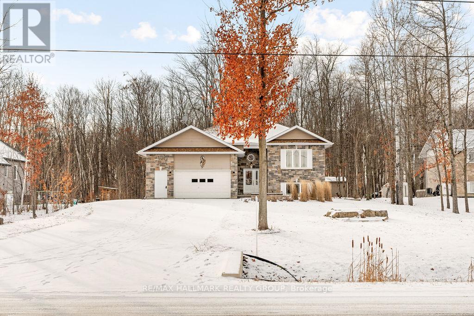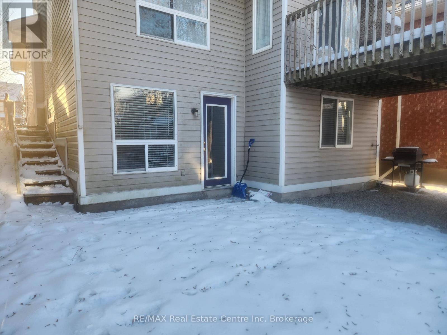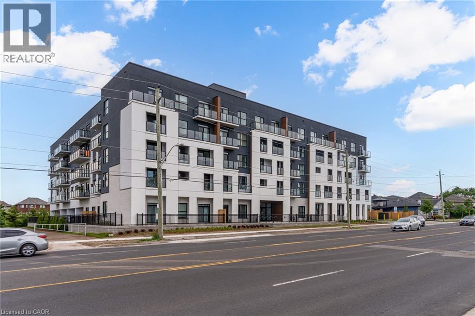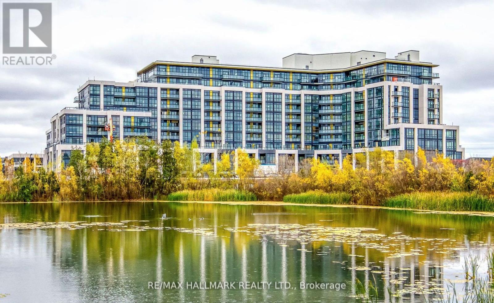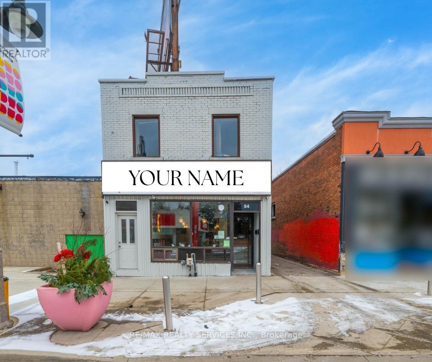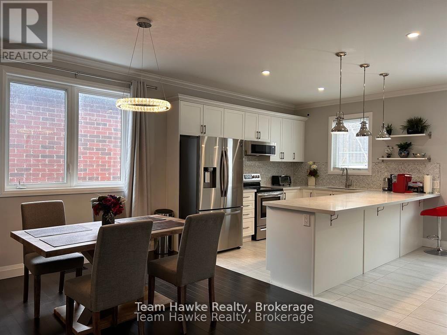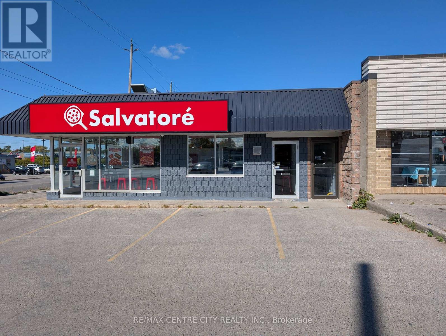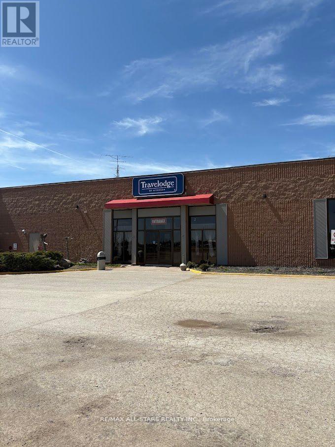932 Fletcher Circle
Ottawa, Ontario
Finished Walk-out Basement! Fenced Backyard! Experience the pinnacle of modern convenience in this beautifully upgraded 3-bedroom, 2.5-bathroom townhome, perfectly situated in the highly coveted Kanata Lakes neighborhood. Imagine living just a stone's throw from top-rated schools and major tech employers, offering unparalleled ease for your daily routine. The main floor boasts a bright, open-concept design with stylish hard wood flooring, flowing seamlessly into a well-appointed kitchen featuring ample counter space. Upstairs, retreat to the large primary suite, complete with a luxurious 4-piece ensuite and a walk-in closet, alongside two generous secondary bedrooms and a laundry room. The professionally finished lower-level rec room provides an ideal space for family entertainment, while the private, fully fenced, northeast-facing backyard is perfect for enjoying sunny afternoons. This truly A+ property is ready for you to move in and start enjoying the ultimate blend of comfort, style, and location. Don't let this incredible opportunity pass you by! (id:47351)
102 Cheryl Avenue
North Perth, Ontario
Welcome to this stunning one-year-old bungalow townhouse located in the new community of Atwood Station. This end unit features 2 bedrooms and 2 full bathrooms, boasting numerous upgrades throughout. Enjoy the spacious 9 ft ceilings and a serene pond view from the backyard. The gorgeous kitchen is equipped with upgraded cabinets, stainless steel appliances, and a quartz countertop. The primary bedroom offers a walk-in closet and a 3-pieceensuite. Conveniently situated just a short drive from all amenities, including grocery stores, banks, schools, and parks, this home is move-in ready! (id:47351)
4410 - 430 Square One Drive
Mississauga, Ontario
680 Square Feet, 1 Bedroom Plus Den. Soleil Model - Elevated Living At Avia | 430 Square One Dr, Unit 4410, Mississauga. Welcome To The Soleil Model At Avia, A Brand-New, Never-Lived-In 1-Bedroom Plus Den Suite That Embodies Modern Elegance And Urban Sophistication. Perched On The 39th Floor, This Residence Offers Breathtaking Panoramic Views Of Mississauga's Skyline, Providing A Serene Backdrop To Your Daily Life. Suite Features: Spacious Layout: Open-Concept Design Seamlessly Connects The Living, Dining, And Kitchen Areas, Creating An Inviting Atmosphere For Relaxation And Entertainment. Modern Kitchen: Equipped With Sleek Stainless-Steel Appliances, A Center Island, And Contemporary Finishes, Perfect For Culinary Enthusiasts.Private Balcony: Step Out To Enjoy Fresh Air And Stunning City Vistas, Ideal For Morning Coffees Or Evening Unwinding. Primary Bedroom: Generously Sized With North-Facing Views, Offering A Peaceful Retreat. Versatile Den: Open-Concept Space Suitable For A Second Bedroom, Home Office, Or Study. Premium Flooring: Laminate Flooring Throughout Enhances The Suite's Modern Aesthetic. Conveniences: In-Suite Laundry, One Underground Parking Spot, And A Storage Locker Included. Building Amenities: 24-Hour Concierge Service. State-Of-The-Art Fitness Center And Yoga Studio. Party Room And Media Lounge. Outdoor Patio And Sun Terrace With BBQs.Children's Play Areas (Indoor And Outdoor). Gaming Lounge And Theatre Room. Chef's Kitchen AndMulti-Purpose Spaces Prime Location: Situated In The Heart Of Mississauga's Vibrant Parkside Village, You're Just Steps Away From:Square One Shopping Centre. Sheridan College And Mohawk College. Celebration Square And The Living ArtsCentreAn Array Of Restaurants, Bars, And Entertainment Options. Mississauga Bus Terminal And Major Highways (401,403, QEW) For Easy Commuting. Additional Perks: High-Speed Internet Included In Rent. Food Basics Supermarket Conveniently Located Within The Building. (id:47351)
76 Lexington Road N
Brampton, Ontario
Welcome to the beautiful neighbourhood of McVean and Cottrelle. This location is great for those looking for a residence close to schools, grocery stores, community centres, hospital and more. There is close access to public transit, and also close access to major highways 427, 401 and 407. Parking is available with this unit. Laundry included in the unit. (id:47351)
43 - 2140 Trafalgar Road
Oakville, Ontario
Unit 43 at Uptown Oakville offers the Grenville model, a beautifully designed townhome built by boutique builder DiCarlo Homes, whose 35 years of experience show in every thoughtful detail. This home includes premium finishes and enhancements that bring both style and convenience to everyday living. The kitchen is a true showpiece, featuring extended 42-inch upper cabinets with crown moulding and riser to the ceiling, deep upper fridge cabinetry with a side gable, and tray dividers with 1/2 shelf in the deep upper above the fridge - providing both elegance and smart storage solutions. The look is elevated with engineered hardwood flooring and Level 2 quartz countertops in the kitchen, main bath, and ensuite, while Black Halifax lever hardware adds a modern edge throughout. For added ease, a keyless entry system is included, blending security with convenience. Beyond these upgrades, the Grenville showcases all of the hallmarks of DiCarlo craftsmanship: spacious layouts with soaring ceilings, designer kitchens with extended cabinetry and under-cabinet lighting, spa-inspired bathrooms with custom vanities and glass shower enclosures, and energy-efficient comfort with dual-zone climate control and central air. Backed by Ontario's New Home Warranty program, this is a home that balances beauty, function, and peace of mind. Unit 43 is an exceptional opportunity to own a move-in ready townhome in one of Oakville's most sought-after communities, where timeless finishes meet modern living. (id:47351)
42 - 2140 Trafalgar Road
Oakville, Ontario
Unit 42 at Uptown Oakville presents the Laurelwood Enhanced model, a modern townhome that blends style, comfort, and functionality in every detail. Built by boutique builder DiCarlo Homes, with over 35 years of experience crafting exceptional residences, this home is thoughtfully finished with upgrades that elevate daily living. The kitchen is the heart of the home, featuring extended 42-inch upper cabinets with crown moulding and riser to the ceiling, deep upper fridge cabinetry with side gables, and soft-close doors and drawers throughout. Premium finishes include sleek Level 2 quartz countertops, engineered hardwood flooring, and Black Halifax lever hardware, all working together to create a contemporary and polished aesthetic. A fridge water line and laundry upper cabinets add convenience, while the inclusion of an electrical rough-in for a future electric car wall connector ensures this home is as forward-thinking as it is functional. Comfort extends across all living spaces, supported by DiCarlo's hallmark attention to craftsmanship and design. The Laurelwood Enhanced offers spacious interiors with soaring ceilings, energy-efficient construction, and the reassurance of Ontario's New Home Warranty program. With keyless entry and modern smart-home ready features, Unit 42 is designed for how people want to live today beautiful, practical, and move-in ready in one of Oakville's most desirable neighbourhoods. (id:47351)
76 Turtle Path
Ramara, Ontario
Beautiful Rare Waterfront Building Lot Located In An Area Of Fine Waterfront Homes. Lagoon City Is An Active Vibrant Year Round Community With Private Park & Sandy Beach On Lake Simcoe. Enjoy Onsite Full Service Marina, Tennis/Pickleball Courts, Restaurants, Community Centre With Lots Of Activities & Miles Of Biking & Walking Trails. Lot Offers Municipal Water & Sewer, Cable TV & Hi Speed Internet On The Street. Bring Your House Plans For Your Dream Home. Be Apart Of A Great Lifestyle For All Seasons. (id:47351)
21 - 2 Grove Street E
Barrie, Ontario
Luxury living at Bayfield Apartments in Barrie. Spacious 2-bedroom apartment in the sought after Bayfield Apartments! Located at the Grove St and Bayfield St intersection in Barrie. Situated on the 2nd floor, (close to the stairs) you will love the high end finishes of this apartment. Some notable luxury finishes: Crown moulding, brand new tall luxurious baseboards, brand new flooring, stainless steel appliances! The apartment has been completely renovated. The kitchen is stunning. Brand new cabinetry! Lot's of storage options with drawers and large cabinets, new countertop and stainless steel range/oven and fridge. No need to downsize on the bedroom furniture, these bedrooms have tons of room. Large closets and brand new windows! The apartment has it's own huge walk-in, in-suite storage closet/ pantry. If you need storage space, this apartment has it. Walkout from the dining room onto your own private covered balcony. Leave the screen door open for the fresh summer air. Apartment also comes with an air conditioner to keep you cool on those warm summer days. Available for immediate occupancy. The building has a welcoming, inclusive demographic that will gather on occasion for social events. It has a large and bright lobby area, shared laundry room and an elevator. Rent plus electric*, includes heat and water. *Electric charges do not include heat. Heat and water is included in your rent. Parking and extra storage space is available for additional fee. Professionally Managed by Fuse Property Management Inc. (id:47351)
2328 - 90 Highland Drive
Oro-Medonte, Ontario
Experience resort-style living in this stunning, fully furnished and equipped condo for lease!. Carriage Country Resort Is A Fully Furnished Turnkey Condo Located near Horseshoe Valley just 15 min drive to Barrie. This unit is in STRATFORD section. Hotel Like Style Incl:1 Bedroom Apartment With Terrace. Includes Use Of Amenities: Indoor/Outdoor Pools, Hot Tubs, Fire Pits, Clubhouse, Fitness Room, Games Room, Shuffleboard. (id:47351)
Bsmt - 122a Clarendon Drive
Richmond Hill, Ontario
Brand New Renovated 2 Bedrooms Finished Basement Apt with Separated Entrance. Desirable Location In Prestige Bayview Hill Neighborhood; Top Ranking School Zone : Bayview Hill Elementary School And Bayview Secondary School (With I.B. Program); 2 Outdoor Driveway Parking. Exclusively Use Of Own Washer & Dryer. Brand New Stove, Range Hood. Specious & Big Living Room and Dinning Rooms. Close To All Amenities, Restaurants, Plaza, Parks, Hwy 404, Public Transit, And Much More. Must See !!! **EXTRAS** Fridge, Stove And Range-Hood, Washer And Dryer & 2 Driveway Parking; Tenant To Pay A Portion Of The Utilities (Tbd). (id:47351)
130 Wraggs Road
Bradford West Gwillimbury, Ontario
Introducing an exceptional detached residence offering approximately 3,500 sq. ft. of refined living space. No sidewalk in front of the driveway. Situated on a premium corner lot, this sun-filled home features four generously sized bedrooms, each complete with a private ensuite bathroom. Designed with comfort and style in mind, the home boasts 9-foot ceilings on both the main and second floor, complemented by elegant hardwood flooring throughout completely carpet-free. The inviting family room is anchored by a cozy fireplace, while the expansive kitchen includes a center island, walk-in pantry, and a bright breakfast area perfect for everyday dining and entertaining. Parking is abundant, with a double-car garage and a driveway accommodating up to four additional vehicles. Ideally located for convenient access to Highway 400 and the Bradford GO Station, the property is also approximately 10 minutes from a variety of amenities, including Walmart, Food Basics, Sobeys, The Home Depot, and the local Community Centre. The unfinished basement provides a blank canvas for future customization to suit your lifestyle needs. This beautiful home is move-in ready and awaiting its next chapter, make it yours today. Photos were taken when property was vacant. (id:47351)
5 Fusilier Drive
Toronto, Ontario
Gorgeous 3-Storey Townhouse for Lease! Beautifully designed with a functional open-conceptShowing anytime through a lockbox, AAA+ Income verification, credit report, rentalapplication, references, no pets, no smoking, deposit by certified cheque, please attachlayout, high ceilings, and hardwood floors throughout the main living areas. Bright and spacious combined living and dining room features large windows and a walk-out to the backyard-perfect for relaxing or entertaining. The modern kitchen boasts stainless steel appliances, ample storage, and a sleek contemporary design. Enjoy the elegance of oak stairs and a 9' ceiling on the main floor. The third floor offers well-appointed bedrooms and bathrooms, including a primary bedroom with a 4-piece en-suite and walk-in closet. Located within walking distance to Warden Subway Station, this home is in a highly convenient and family-friendly neighborhood. Close to TTC, GO Station, SATEC, community centers, highschools, parks, and playgrounds. Don't miss this wonderful opportunity your ideal home awaits! (id:47351)
407 - 15 Holmes Avenue
Toronto, Ontario
Welcome To Azura Condos By Capital Developments. A Luxury Residence Situated In The Heart Of North York. 4-Min Walk To Finch Subway Station & Steps To Yonge St. 30 min Commute To Downtown. Corner 2 Bedroom Unit, 2 Washrooms, 805 Sq'. Residents Enjoy Premium Amenities Including Gym, Yoga Studio, Gold Simulator, Pet Spa, Kids Playroom, Party Room, Rooftop Terrace With BBQ Facilities. Visitor Parking & Guest Suites. Easy Access To Schools, Libraries, Shopping & Dining. (id:47351)
1936 Rymal Road E Unit# 510
Hamilton, Ontario
Brand-new, never-lived-in top-floor 1 Bedroom + Den suite at PEAK Condos on the Upper Stoney Creek Mountain. Bright open-concept layout with 9 ft ceilings, quartz countertops, pot lights, luxury vinyl flooring, stainless steel appliances, and in-suite laundry. The den offers flexible space for a home office. Private balcony with unobstructed views. Building amenities include a rooftop terrace with BBQs, fitness room, party room, bike storage, and landscaped green spaces. Underground parking and same-floor locker included in the lease rate. Located directly across from the Eramosa Karst Conservation Area and close to shopping, parks, schools, transit, and highway access. Available immediately. (id:47351)
260 - 3033 Townline Road
Fort Erie, Ontario
Located in Parkbridge's Black Creek Adult Lifestyle Community in Stevensville, ON. This gated neighbourhood is known for its peaceful natural surroundings-mature trees, a tranquil pond and creek, and sweeping countryside views-yet remains only minutes from the QEW, the U.S. border, and Lake Erie's shoreline. At the centre of it all is the impressive 12,000 sq ft Recreation Centre, offering heated indoor and outdoor pools, a hot tub, sauna, library, craft and games rooms, kitchen facilities, plus indoor and outdoor shuffleboard courts. Outdoor enthusiasts will appreciate the tennis courts, scenic walking and biking trails, and an active social calendar with options such as yoga, bingo, aerobics, and line dancing. This 1,092 sq ft bungalow features an open-concept layout ideal for comfortable living. The bright eat-in oak kitchen includes tile flooring and an island, flowing into a spacious living/dining area finished with vinyl plank flooring. Sliding doors lead to a generous back deck. The home offers two bedrooms and two full bathrooms, including a 3-piece bath with shower and 5-piece ensuite with double sinks and a walk-in closet. Additional highlights include front and rear decks, a full-size storage shed, and a double driveway. Located just straight down Oriole to Buffin from the main entrance. This is a land-leased community with an estimated monthly site fee of $949.14 (including taxes); water is billed quarterly at approximately $80. Recent updates include a new roof (2023) and a microwave and dishwasher installed in November 2024. (id:47351)
Ph2 - 260 Besserer Street
Ottawa, Ontario
Penthouse Luxury in the Heart of Downtown Ottawa. Welcome to The Lanesborough, a prestigious Domicile-built residence in the heart of downtown Ottawa, completed in 2004. This spectacular Penthouse (PH2) is a rare offering that blends sophisticated design with downtown convenience. From the moment you step inside, this bright corner unit will impress with its soaring 10-ft ceilings, expansive 1515 sq/ft layout, and stunning wrap-around terrace w/gas bbq hook up offering downtown views of the city skyline. Thoughtfully designed for both comfort and entertaining, this unit features 2 spacious bedrooms, a full-sized den and 2 full bathrooms. The open-concept kitchen is a chef's dream, showcasing custom cabinetry, granite countertops, a gas range, and seamless flow into the elegant living area, complete with a cozy gas fireplace. Step outside to the sprawling terrace, where you'll find multiple seating areas and gas hook-up for bbq, creating your own private urban oasis. Direct access to the terrace can be entered through the primary bedroom, den and living room and includes the following: Gas bbq, storage shed, planters and existing outdoor patio and bistro sets. The primary bedroom retreat offers double closets, and a luxurious 3-piece ensuite. The den is ideal for a home office or media room. The second bedroom with california shutters and ample closet space is conveniently located adjacent to the main full bathroom, making it perfect for guests or family. Additional features include: new hardwood flooring throughout, laundry/storage room with built-in central vacuum, 2 underground parking spaces and 1 storage locker. The building offers the following amenities: Two elevators, a party room and bike storage. Situated just steps from the ByWard Market, Rideau Centre, Ottawa University and everyday essentials like grocery stores and transit. Flexible occupancy available. Your downtown Ottawa penthouse lifestyle awaits you! 24 hrs irrevocable on all offers. (id:47351)
1319 Country Lane
North Dundas, Ontario
Welcome to 1319 Country Ln. in Winchester! This country-side bungalow sits on an oversized 100x411ft lot with quiet and serene surroundings and still being close to city amenities & shopping and next to a golf course. Main level boasts hardwood floors throughout & spacious open-concept layout that is perfect for entertaining. Main level features kitchen with stainless steel appliances, lots of counter space and cupboard storage; large sun-filled living/dining areas with views of the tranquil trees in the backyard; and full bath with soaker tub as well as laundry within. Also on main level you have the sleeping quarters with 3 generously sized bedrooms, with the Primary bedroom having a full bath with soaker tub & walk-in closet. Finished basement offers large rec room, no shortage of storage and some unfinished areas that could be creatively used. Tenant pays all utilities (hydro, propane & tank rentals) and is responsible to maintain salt levels in water softener. Available Immediately! (id:47351)
17 Boulder Crescent
Guelph, Ontario
Welcome to 17 Boulder Crescent, this bright and spacious 1-bedroom walkout basement apartment features an open-concept living area with ample natural light, a fully equipped kitchen and four piece bathroom. Enjoy the convenience of in-unit PRIVATE laundry. Step outside to your own private patio, perfect for relaxing in peaceful surroundings. Located in the desirable Clairfields neighbourhood, this rental offers easy access to public transit, grocery stores, restaurants, and more. Ideal for a single professional or couple seeking a quiet, relaxed lifestyle. Utilities are to be split with the upstairs Tenant 30/70. (id:47351)
1936 Rymal Road E Unit# 219
Hamilton, Ontario
Brand-new, never-lived-in 2 Bedroom, 2 Bath suite at PEAK Condos on the Upper Stoney Creek Mountain. Bright open-concept layout with 9 ft ceilings, quartz countertops, luxury vinyl flooring, pot lights, stainless steel appliances, and in-suite laundry. Primary bedroom features a private ensuite; second bedroom offers flexibility for guests or a home office. Private balcony with great natural light. Building amenities include a rooftop terrace with BBQs, fitness room, party room, bike storage, and landscaped green spaces. Underground parking and same-floor locker included in the lease rate. Located directly across from Eramosa Karst Conservation Area and close to shopping, parks, schools, transit, and highway access. Available immediately. (id:47351)
329 - 405 Dundas Street W
Oakville, Ontario
Stunning One Year Luxurious Boutique Condo in Oakville. One Bedroom + Den With 2 full Bath Open Concept with a Huge Terrace W/ LightDecor & lots of Quality European finished. Combined Living/Dining with walk-out to Bedroom with 4 Piece ensuite bath, Den can be used as 2nd Bedroom With a 3PC Baths. Close To All Amenities, Shopping, Community Centre, Top Ranked School Highways & Go Train! Don't Miss This Opportunity. (id:47351)
84 King Street
Oshawa, Ontario
This is a rare opportunity to acquire a fully operational, income-generating commercial asset in downtown Oshawa-complete with both the property and the established restaurant business. The offering includes a free-standing commercial building featuring a successful long-term restaurant on the main floor, a city-approved seasonal patio, and a spacious 3-bedroom apartment above, delivering strong dual rental income. Situated directly beside a major city-approved high-rise development, this property sits in one of Oshawa's most promising redevelopment corridors, offering significant long-term upside. In addition to steady rental revenue and $6,000 per year from rooftop signage, the purchase of the business provides immediate cash flow, brand continuity, and a turnkey operational model. This is an ideal investment for buyers seeking a stable income stream today with exceptional appreciation potential tomorrow-secure the property and the business together for maximum value and future growth. (id:47351)
152 Bishop Drive
Barrie, Ontario
Welcome to 152 Bishop Drive, a stunning 2-bedroom, 2-bathroom second-floor unit in Barrie's sought-after Ardagh Bluffs neighbourhood. Built in 2020, this modern space boasts dark hardwood, quartz countertops, stainless steel appliances, and ensuite laundry. Enjoy a seamless flow from the kitchen to the backyard with a convenient walkout, all within the thoughtfully designed 1,200 sq. ft. layout that maximizes space and functionality. Nature enthusiasts will appreciate the proximity to Ardagh Bluffs Natural Area, offering over 17kms of recreational trails across 518 acres, ideal for hiking and wildlife observation. Commuters will benefit from the quick access to Highway 400, facilitating easy travel to Toronto and surrounding regions. Barrie is a thriving city known for its beautiful waterfront, vibrant arts and culture scene, and abundance of parks and trails. With excellent schools, diverse dining and shopping options, and year-round recreational activities, it offers a perfect balance of urban convenience and natural beauty. Experience this growing economy with a strong sense of community and call it home. NOTE: Landlord is looking for an A+++ Tenant. Credit check, proof of income and employment letters are required. OREA Rental Application can be provided by your Realtor. Tenant is responsible for 60% of the utilities, split with the single tenant in the basement. No Pets. No Smoking. (id:47351)
Lower Level - 1544 Dundas Street
London East, Ontario
Located on the northeast corner of Dundas and First Street. Anchor tenant is Salvatore Pizza. Unit is in the lower level and consists of 1,750 square feet with a gross monthly rent of $1,500.00 plus utilities. Three washrooms. Ceramic flooring throughout. Immediate possession available. (id:47351)
Scugog Room - 1754 Highway 7
Kawartha Lakes, Ontario
This flexible room offers an excellent setting for meetings, workshops, training sessions, and other professional gatherings. Located within the Travelodge Hotel in Lindsay, it provides convenient access to on-site accommodations-perfect for teams or guests travelling in. Just a short distance from Lindsay's main street, you'll also enjoy nearby dining options, including a restaurant only steps from the space. with plenty of parking available, hosting larger groups is simple and stress-free. Utilities are an additional $250/month. (id:47351)
