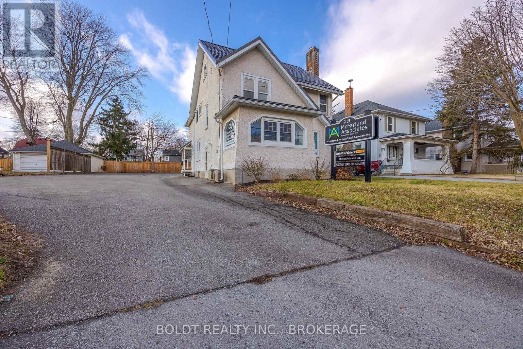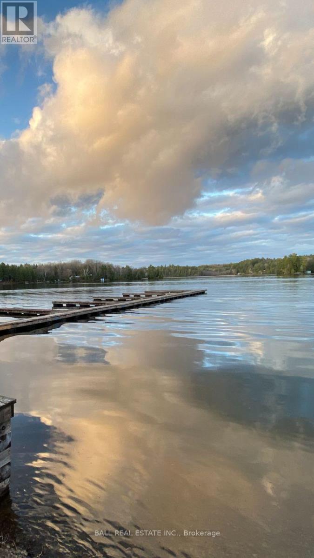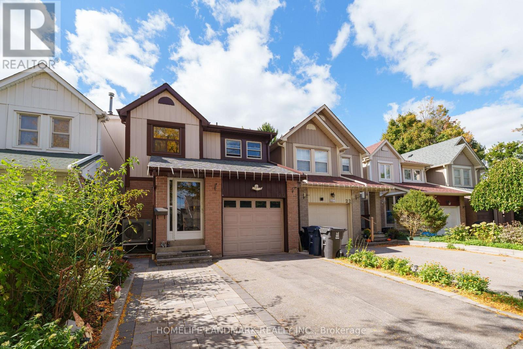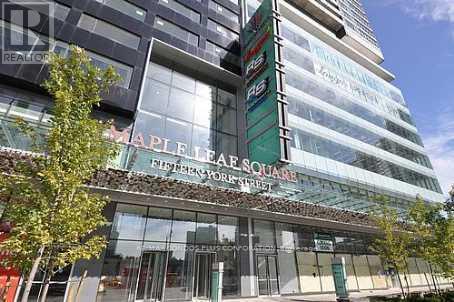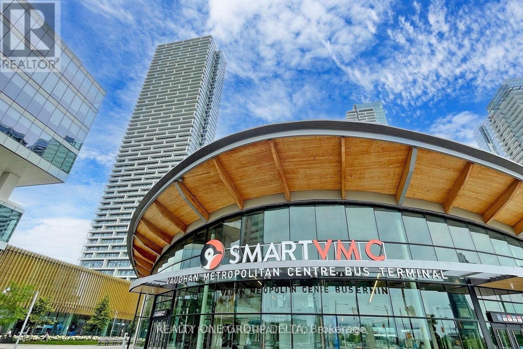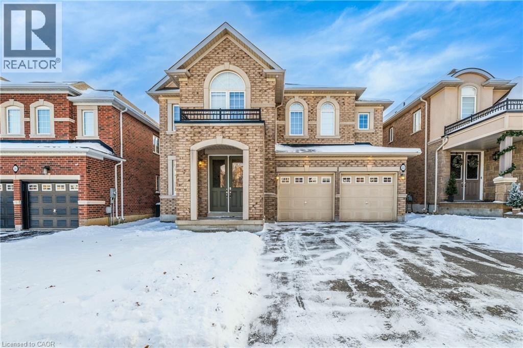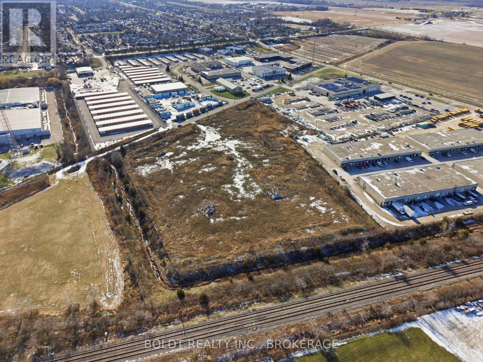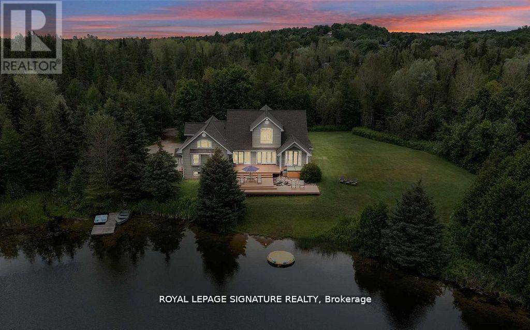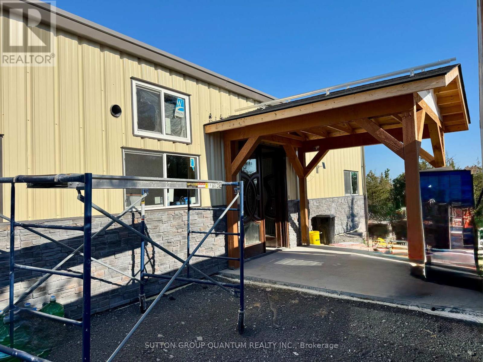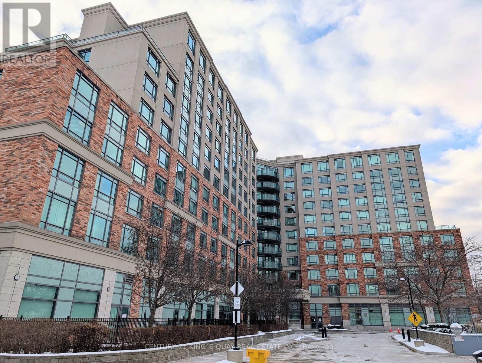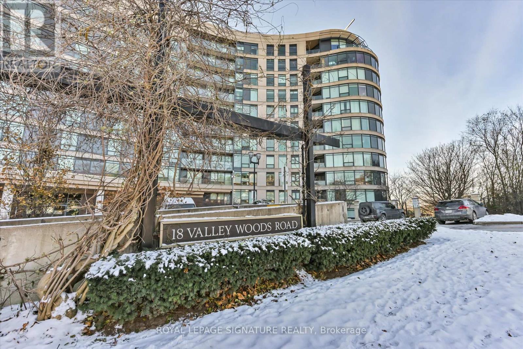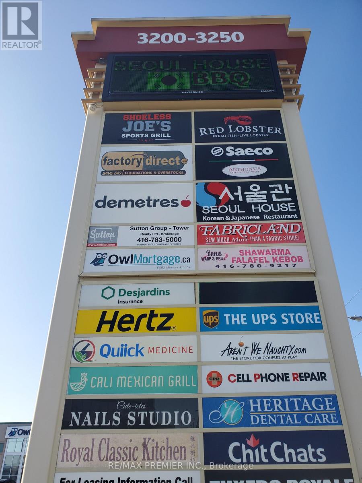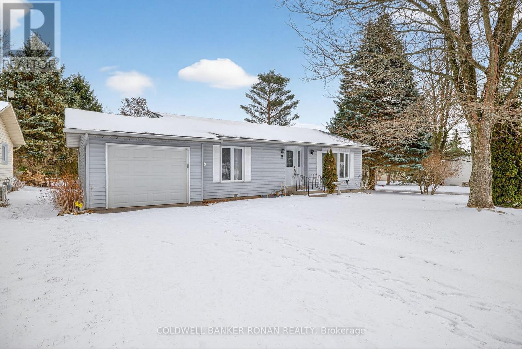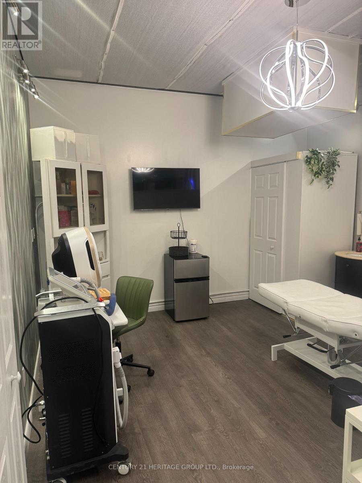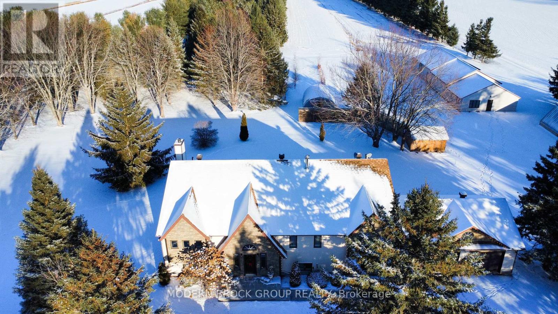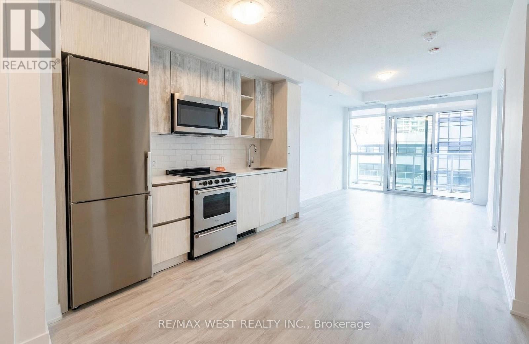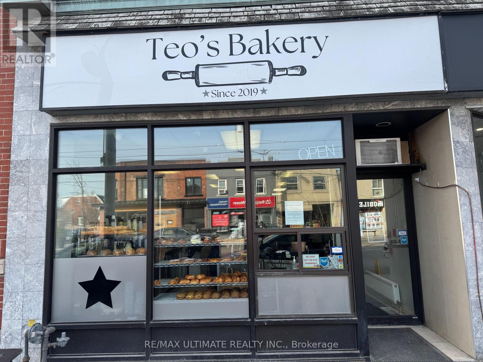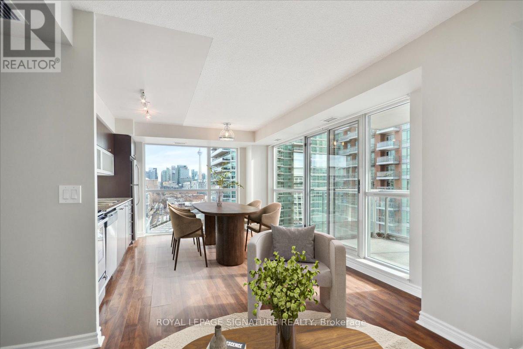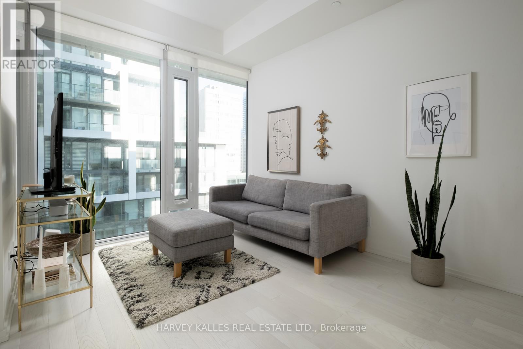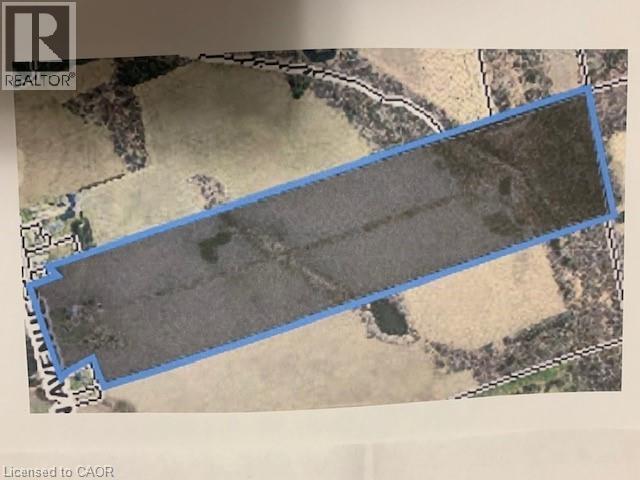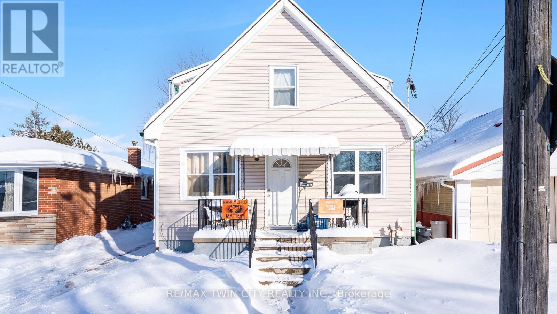3a - 215 Ontario Street
St. Catharines, Ontario
Quaint Office Spaces in the Heart of St. Catharines, ON Seeking professionals that can operate with a private office with shared amenities. Prime Location: Situated in a bustling area of St. Catharines, this office enjoys excellent visibility and accessibility, making it ideal for client meetings and networking opportunities. Amenities: Use of shared kitchenette and waiting area on main floor, internet connectivity, on-site parking, and nearby dining options for your convenience. Proximity to Downtown: Just minutes away from the vibrant downtown core, you'll have easy access to a plethora of dining, shopping, and entertainment options. Transportation Access: Enjoy seamless connectivity with nearby highways and public transit options, including a bus stop right out front of the building, simplifying commutes for both you and your clients. Thriving Business Community: Join a dynamic community of professionals in St. Catharines, where opportunities for collaboration and growth abound. Availability: Available for immediate occupancy, this space is ready to accommodate your business needs. For one inclusive monthly cost, don't miss out on this exceptional opportunity to elevate your business in St. Catharines! Schedule a viewing today and take the first step towards unlocking your full potential in this prime office space. (id:47351)
86 Renwick Road
North Kawartha, Ontario
Cottage country rental opportunity. This well appointed two bedroom home sits directly across a cottage road from beautiful Chandos Lake, where access to the lake is steps away (some restrictions apply) and the snowmobile trail is only a few feet down the road. The Home is move in ready, fully furnished with linens and kitchenware too if desired. The rental includes one season of dock space for your boat and then negotiable after the first year. This home is on Gilmour Bay Marina property with Wally's Pub right out the door. All potential renters will require references and background checks. This is an ideal live, work and play situation. Think of the savings having your outdoor desires at your doorstep. (id:47351)
20 Croach Crescent
Toronto, Ontario
Step into this beautifully maintained and thoughtfully upgraded home in the heart of Scarborough where comfort, style, and convenience come together effortlessly. Sun-filled and inviting, this charming residence features 3 spacious bedrooms plus a cozy second-floor family room with a fireplace, offering the perfect retreat for relaxing evenings and family gatherings. This home has been truly cared for, with premium upgrades that make everyday living worry free: new roof (2022), brand-new owned furnace (2022), elegant front & backyard interlock (2023), high efficiency heat pump with EcoSmart thermostat (2024), upgraded electrical panel with EV charger plug (2024), and a fully updated venting system (2025). Located in a quiet, family oriented neighbourhood just minutes to Hwy 401, TTC, schools, parks, banks, and Woodside Square. Whether you're looking for a move in ready home for your family or a solid long term investment, this is a rare opportunity that combines lifestyle, convenience, and incredible future value. ** This is a linked property.** (id:47351)
478 Main Street
King, Ontario
Beautifully appointed home in historic small town Schomberg with a farm house vibe, vintage charm + modern simplicity!! Completely renovated from top to bottom, large open floor plan with bright sun filled windows, wide plank hickory floors, eat- in kitchen with 2 sided gas fireplace + walkout to deck/yard. Main floor office/den/bedroom has many possibilities. Solid wood staircase leads to a large cozy family room, spacious bedrooms & modern bathrooms! Prof fin lower level features a rec rm/gym, premium cork flooring, 4th bedroom & laundry rm with slate floor! Stunning curb appeal with cozy front porch, cobblestone interlock driveway & well set back from road. Walking distance to the downtown core, shops, restaurants and easy access to major highways. This is the one you've been waiting for-truly special & a must to see! (id:47351)
3405 - 65 Bremner Boulevard
Toronto, Ontario
This stunning corner-unit at Maple Leaf Square offers a bright and modern living experience in the heart of downtown. Featuring 2 bedrooms, 2 full bathrooms, and a spacious balcony, this suite is designed with comfort and style in mind. The split-bedroom layout provides optimal privacy, ideal for guests or those seeking a separate home office space. Floor-to-ceiling windows wrap around the unit, flooding the interior with natural light and showcasing impressive city views. Both bedrooms include built-in closets, while the open-concept kitchen is equipped with a sleek island, perfect for cooking, dining, or entertaining. One parking space is included for added convenience. Residents of Maple Leaf Square enjoy access to a wide range of premium building amenities, including a fitness center, indoor pool, party and meeting rooms, 24-hour concierge services, and more-offering a complete urban lifestyle steps from transit, entertainment, shopping, and the financial core. This is downtown living at its finest. (id:47351)
82044 Bluewater Highway
Ashfield-Colborne-Wawanosh, Ontario
This inviting historic home built in the 1890s, sits on 1.2 acres of beautifully treed country space, complete with a meandering stream along the north side. The property is only minutes away from Lake Huron beaches, local trails, golfing, and town amenities. The main level features a large living room with a wood-burning fireplace, a primary bedroom with a 4-piece ensuite, a country-style kitchen, a laundry room, an office area, and a 3-piece bath. The distinctive open living space is highlighted by a spiral staircase leading to a spacious upper-level loft and a generously sized second bedroom. The property also includes an oversized garage/workshop with abundant upper-level loft storage, making it ideal for hobbyists. Drilled well. Circular driveway with plenty of parking. Zoned AG 4 NE 1, this unique property offers diverse opportunities for its next owner, whether they are looking for a peaceful retreat or an area to cultivate your favorite hobbies. ** This is a linked property.** (id:47351)
4002 - 898 Portage Master Bedrm Parkway W
Vaughan, Ontario
Wonderland Fire Work View, From Corner C N Tower Toronto Skyline View. Master Bedroom furnished with En suit Bath For a single female professional. Utilities/Internet extra $100. 2 female $1650,Utilities/Internet extra $150.May accommodate Couple , subject to other girls approval. Total 3 bedrm 2 Bath , Each room 1 female. Condo At Transit City 1 In The Heart Of The City Of Vaughn At Hwy 7 And Jane. Corner Bright Unit With total area 950 Sq.+170 Sq.F Of Balcony With Unobstructed N Views. Rooftop Terrace On The Floor. 5 Star Lobby With Concierge. Zero Minutes To New VMC Subway. Steps To Viva, 5 Min To York Un-Ty. Great Place To Call Home. All Utilities Internet are Extra $100 and for two people $150. (id:47351)
22 Woodhouse Street
Hamilton, Ontario
Welcome to 22 Woodhouse St., a distinguished detached residence offering an exceptional blend of elegance, comfort, and everyday convenience. Perfectly positioned in one of Hamilton’s most peaceful and secure neighbourhoods, this home provides effortless access to major transportation routes, public transit, upscale shopping, dining, and essential amenities—while still preserving the calm and privacy of a family-friendly community. Adding to its desirability, the property falls within the highly acclaimed Bishop Tonnos Catholic Secondary School boundary, known for its strong academic reputation and supportive learning environment. Inside, the home exudes warmth and sophistication. The south-facing kitchen and office are bathed in natural sunlight throughout the day, creating an inviting atmosphere ideal for both daily living and working from home. The grand primary bedroom offers a true sanctuary, complete with a beautifully appointed spa-inspired ensuite showcasing premium finishes and an elevated sense of luxury. Additional bedrooms are thoughtfully connected by a convenient Jack-and-Jill bathroom, while guests benefit from their own well-designed 3-piece bathroom, ensuring comfort and privacy for every visitor. The fully finished basement significantly enhances the home’s versatility, offering a refined space for leisure, entertainment, or extended living. A standout feature is the custom-built wine bar, crafted with an eye for detail and perfect for hosting intimate gatherings or enjoying quiet evenings at home. Combining upscale design, abundant natural light, and an exceptional location, this property delivers a lifestyle that is truly a step above. A remarkable opportunity for buyers seeking quality, refinement, and community in equal measure. (id:47351)
240 Ridley Road W
St. Catharines, Ontario
Exceptional 7.84-acre E2-zoned industrial property offering prime development potential in one of St. Catharines' most strategic industrial corridors. With 664 ft of road frontage along Ridley Road West, this site provides excellent exposure, efficient access, and strong functionality for a wide range of industrial uses.The property is fully fenced, predominantly level, and supports outside storage as a permitted use, making it ideal for contractors, transportation and logistics operations, equipment yards, or future industrial build-out. Municipal services are located at the lot line, and with no local development charges, the site is well-positioned for development.A Phase 2 Environmental Assessment has been completed, providing added confidence for buyers looking for a ready-to-move-forward industrial opportunity.The location is highly connected-only minutes from the Hwy 406 interchange, with quick routes to the QEW, major transport links, and Niagara's key industrial nodes. Approximately 10,000 tons of certified 3/4" A gravel currently on-site can be included or removed prior to closing, depending on buyer needs.Industrial land of this size, zoning, and location is increasingly difficult to secure in St. Catharines, offering both immediate utility and long-term investment value. (id:47351)
5359 Eighth Line
Erin, Ontario
Welcome to this beautiful 4+2 bedroom 5 bath home sitting on almost 7 acre property offering the best of both worlds, a beautiful family home and that cottage that you have dreamed of. A rare opportunity to own this incredible home situated on a pristine property with its very own swimming pond perfect for kayaking, paddle boarding and fishing with the kids in the summer. As you enter the home you will be in awe of the bright and spacious open concept living area and an incredible water view. Main floor primary bedroom offers a 5 pc washroom, 4 closets and a walkout to the deck where you're going to love watching the sunrise over the water as you sip your coffee. Large kitchen with a 10ft centre island offering tons of storage space. Newly built loft over the garage with full kitchen, living room, spa like washroom and loft bedroom offering a nanny suite or a super unique bed and breakfast opportunity. The basement features an enormous rec room, 5th bedroom and barrel sauna. Located just outside the Village of Erin and only 35 minutes from the GTA, **EXTRAS** Property Taxes Reflective Of The Conservation Land Tax Incentive Program. (id:47351)
15 Wallick Drive
Trent Hills, Ontario
Discover the opportunity to create your dream country retreat with this unique 3-bedroom, 2-bath steel barndominium, perfectly situated on over an acre of land. Designed with durability and efficiency in mind, this home is framed and insulated with spray foam, offering a solid foundation for your finishing touches. The property is off-grid and powered by solar panels, making it an excellent choice for those seeking a sustainable lifestyle and independence from traditional utilities. The expansive open-concept design of a barndominium provides endless potential to customize living spaces exactly how you envision them whether your after a modern farmhouse feel, rustic charm, or a sleek contemporary finish. Nestled in a tranquil country setting, the property offers plenty of space for gardening, hobbies, or simply enjoying the outdoors, while still being within a reasonable drive of amenities. This is a rare chance to complete a home to your own standards and style, while enjoying the benefits of energy efficiency and country living (id:47351)
902 - 2020 Mcnicoll Avenue
Toronto, Ontario
Mon Sheong Life Lease senior residence (55+) experience modern senior living in a recently renovated building managed by the Mon Sheong Foundation. This bright, clean one bedroom plus den unit offers over 700 square feet of open layout, a storage locker, and immediate occupancy. The residence features wide hallways, spacious walk-in shower, bath support bars, emergency alarm buttons, and 24/7 security, with on-site emergency response ad social programs tailored for seniors. Amenities include a pharmacy, cafeteria, lounge, mahjong and card room, exercise and ping pong rooms, karoke, library, hair salon, and visitor parking. Additional referral services: weekly shuttle to grocery shopping, meal delivery, and nursing home application support. The location is steps from TTC, shopping, and restaurants. Parkings are normally available for rent from other residences. The maintenance fee covers heat, hydro, water, property taxes, cable TV, and internet, ensuring predictable living expenses. Management provides a disclosure statement in lieu of a status certificate. All utilities are included for convenience and peace of mind. (id:47351)
Ph306 - 18 Valley Woods Road
Toronto, Ontario
Welcome to this stunning open-concept penthouse offering nearly 1,100 sq ft of sun-filled living space with unobstructed downtown views. This desirable split 2-bedroom, 2-bath floor plan features two open balconies, perfect for enjoying sunrise or sunset. The suite includes a large primary ensuite, laminate flooring, granite countertops, and stainless steel appliances. Rare offering with 2 owned underground parking spaces plus a separate locker. Located just minutes from Shops at Don Mills, with easy access to the DVP/401, transit, and all essential amenities. Don't miss this one! (id:47351)
11 - 3200 Dufferin Street
Toronto, Ontario
Prime retail space*Functional layout*wide store front*Abundance of natural light*Prominent store front signage*Pylon space available*Rear main door for convenient shipping and receiving*suitable for retail, showroom, professional, medical and/or related uses*Located in a busy plaza with 50,000 sq.ft. office building, Red Lobster, Shoeless Joe's, Greek Restaurant, Korean Restaurant, Cafe Demetre, UPS, Desjardins Insurance, Wine Kitz, Edible Arrangements, Pollard Windows, Nail Salon, Dental, Hair Salon, SVP Sports and more*Established trade area surrounded with a mixed use of office, retail, and industrial*strategically located between 2 signalized intersections with high pedestrian and vehicular traffic*multiple ingress and egress from 3 surrounding streets*Located approximatley 1 km south of Yorkdale Mall. (id:47351)
5 Gregory Avenue
Collingwood, Ontario
Fantastic Opportunity in the Heart of Collingwood - Beautiful Freehold Townhome! Welcome to this spacious and well-maintained 3-bedroom, 3-bathroom townhome in the highly sought-after Blue Fairway community-perfect for personal living or as an investment property! Ideally located just minutes from downtown Collingwood, this home offers easy access to golf courses, skiing, Georgian Bay, and scenic trail systems-making it a dream location for outdoor enthusiasts and year-round enjoyment. Step inside to find: A bright, open-concept layout, Main floor laundry for added convenience An attached single-car garage with inside entry A generous primary bedroom retreat with 4-piece ensuite shower, upgraded Quartz kitchen countertops and upgraded washrooms. Enjoy access to premium community amenities including a heated in-ground pool, fitness room, and ample visitor parking. Whether you're a first-time homebuyer, downsizer, or looking for a stylish starter home, this property checks all the boxes. Seller will not refuse any reasonable offer. Don't miss this excellent opportunity-book your showing today! (id:47351)
2 Balsam Court
New Tecumseth, Ontario
Enjoy the wonderful lifestyle offered at Tecumseth Pines. This well-maintained 2-bedroom, 1-bathroom home is located in a quiet land-lease adult community just off Highway 9, minutes to Tottenham and centrally positioned between Bolton, Newmarket, and Orangeville. The functional layout features a full basement and a convenient 1-car garage. Residents enjoy access to an exceptional recreation centre complete with an indoor pool and sauna, tennis/pickleball courts, an exercise room, games room, library, and multipurpose space. Neat, tidy, and move-in ready-welcome home! Monthly land-lease fees: approximately $1189.21 (land-lease, property taxes, community, maintenance), water metered and quarterly billed. (id:47351)
73 - 384 Yonge Street
Toronto, Ontario
Don't miss your chance to step into a profitable and fully established cosmetic business, perfectly positioned in one of downtown Toronto's most coveted retail locations. Situated inside a busy shopping mall with a direct indoor connection to College Park and College Subway Station - and soon to the underground PATH system - this unit enjoys unbeatable foot traffic and year-round visibility. With a proven potential of $4K net weekly income, this opportunity is as lucrative as it is rare. Surrounded by top anchors like No Frills, Marshalls, Bed Bath & Beyond, and countless restaurants, the business benefits from a steady stream of diverse clientele every single day. The unit is completely turnkey: fully furnished, outfitted with lighting, flooring, plumbing, and sink - everything you need to walk in and start operating immediately. All equipment is included, making the transition seamless and stress-free. Opportunities like this don't come often in downtown Toronto. Secure your spot in one of the city's busiest shopping hubs and take over a high-traffic business with huge growth potential. (id:47351)
1329 South Gower Drive
North Grenville, Ontario
Welcome to an exceptional property offering unmatched privacy, natural beauty, and refined living on 23.74 acres of mature, meticulously maintained grounds. This serene estate showcases lush landscaping, stately trees, and thoughtfully cultivated gardens, creating an oasis ideal for nature lovers and hobbyists.The property includes a greenhouse, apple trees, raspberry and blueberry bushes, and established asparagus beds, providing fresh, homegrown produce through the seasons. A charming small pond becomes the perfect spot for winter skating, while a scenic creek running through the back offers a peaceful setting for canoeing and kayaking right at home.Inside, the home is bright, airy, and designed for both comfort and functionality. The beautifully updated kitchen and dining area flow effortlessly for everyday living and entertaining. The sunken living room serves as a stunning focal point-featuring a wood-burning fireplace set against a dramatic stone wall, creating a warm and inviting atmosphere. A stylish bar area off the dining room adds convenience for hosting.The home offers spacious bedrooms, including an impressive primary suite with custom cabinetry providing exceptional storage. A unique bonus room-makes an ideal home office, library, or creative studio.Practicality is built in with a main-floor laundry room, while the fully finished basement offers additional living space with a cozy pellet stove, extensive built-in storage, and a second laundry room for added convenience.For hobbyists, tradespeople, or business owners, the property includes an expansive 110' x 30' workshop complete with office space, 400-amp service, and a 3-phase converter-providing exceptional capability for a variety of uses. The attached garage includes direct access to the basement, enhancing functionality.This rare property blends luxury, comfort, and natural tranquility-an extraordinary opportunity for anyone seeking a private retreat with all the amenities of a high-end home. (id:47351)
419 - 251 Manitoba Street
Toronto, Ontario
Welcome home to this stunning 1-bedroom + den suite at Empire Phoenix Condos. This beautiful unit features a spacious living area, a large balcony, and a versatile den that can be used as a junior bedroom or a comfortable work-from-home office. Conveniently located near amazing parks and great restaurants, you'll enjoy everything Etobicoke has to offer. Take advantage of exceptional amenities, including an outdoor terrace with BBQs and an outdoor pool, a fitness centre, a spa, and steam room, shared workspace, Grand Avenue Park, and 24-hour concierge service. (id:47351)
2897 Lake Shore Boulevard W
Toronto, Ontario
PARTY IN THE FRONT, BUSINESS IN THE BACK. Long-standing and popular bakery retail and production location featuring the best cookies in Canada! Recipes and training can be included in this turn-key operation featuring top of the line specialty baking equipment, multiple walk-in fridges, truck-level rear delivery door and plenty of production area to grow wholesale and support multiple accounts. Retail area perfect for takeout and display. Tons of storage and refrigeration to accommodate a large catering operation. Competitive rent includes an area currently subleased to another restaurant to reduce overall costs. Take on this established business with ample opportunity for growth and training from experienced operators. (id:47351)
1410 - 100 Western Battery Road
Toronto, Ontario
A Proper 2 Bed Corner Beauty with a Split Floor Plan & Sensational Views! Prepare to be captivated by breathtaking, postcard-worthy views of both Lake Ontario and the iconic CN Tower from not one, but two expansive balconies, an exceptional feature that sets this corner unit apart. Inside, the thoughtfully designed split two-bedroom layout maximizes space with zero wasted square footage, offering functionality, style and three separate walk-outs. The modern eat-in kitchen features granite counters, subway tile back splash and full-sized stainless steel appliances. With floor-to-ceiling windows lining the entire southern and eastern wings of this unit, enjoy a full-sized dining table, work-from-home set up and entertainment configuration with room to spare. Each well-appointed bedroom boasts floor-to-ceiling windows, generous closet space and direct balcony access, creating a seamless blend of indoor-outdoor living. Floor-to-ceiling windows frame panoramic skyline vistas, flooding the living space with natural light and showcasing Toronto's dynamic cityscape. Smart Layout: The split-bedroom design ensures privacy and comfort, with both bedrooms featuring walk-outs to the balconies perfect for morning coffee or evening relaxation. Situated in the lively Liberty Village, you'll have premier access to trendy cafes, restaurants, boutiques, and green spaces, with the best of Toronto just steps from your door.This remarkable suite offers the perfect balance of cosmopolitan living and serene retreat. Includes a storage locker! World-Class Amenities in 3x Buildings: 3x Gyms, Indoor Pool, Whirlpool Hot Tub & Steam Rooms, Landscaped Outdoor Lounge Area with Bbq's, Sports Lounge with Billiards Table, Party Room, Theatre Room, Meeting Rooms, Guest Suites & Concierge In 50 Lynn Williams. Steps To Pedestrian Bridge! (id:47351)
941 - 8 Hillsdale Avenue E
Toronto, Ontario
THE SWEET SUITE! Enjoy all the happiness that 8 Hillsdale has to offer; insane gym and exercise room, sauna, wine tasting, media room, theatre, pool table, 24-hour concierge, rooftop BBQ's and outdoor pool overlooking the distant city skyline yet across from the subway should you want to be downtown in moments. Oretta and FarmBoy located in the building for easy convenience, around the corner from Yonge and Eglinton Centre, restaurants, bars and shops. Meticulously organized and intentionally designed the sweet suite lives stylish and cozy. (id:47351)
140 Wilson Avenue
Delhi, Ontario
Selling land only (approx. 97.6 ac.) from this former tobacco farm on the fringe of Delhi with possible future development potential. Approximately 72 acres clear sandy loam soil suitable for most crops. Lots of water from 2 ponds for irrigation plus artisan spring. Approximately 16 acres of mixed bush. Seller wants to keep farm house and barn, and therefore the Buyer needs to sever house and barn by applying to the Norfolk County Surplus Farm House Program. All Buyer costs obtained to get approval to surplus house and barn will be paid by the Seller by making adjustments to final payments on closing. Located in heart of Norfolk County and only minutes to Delhi and Simcoe. (id:47351)
1 - 356 Wellington Street
Brantford, Ontario
Cozy 2-Bedroom Basement Apartment in a Great Location on 356 Wellington - $1,875 all inclusive! This 2-bedroom, 1-bathroom basement apartment is a great fit for a young family or someone looking to downsize. The kitchen has plenty of cupboard space, making it easy to stay organized. Plus, it's centrally located, close to all the amenities you need. Come check it out-book a showing today! (id:47351)
