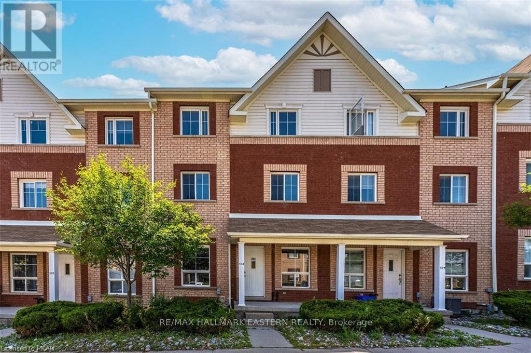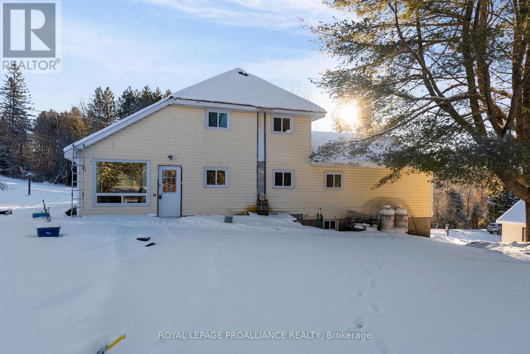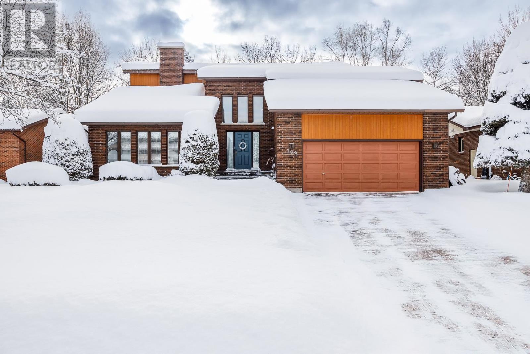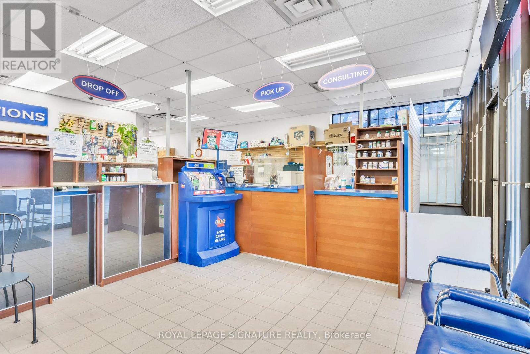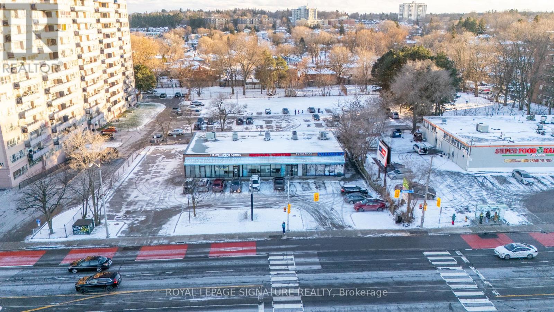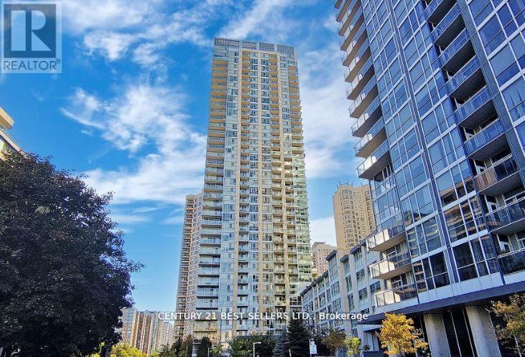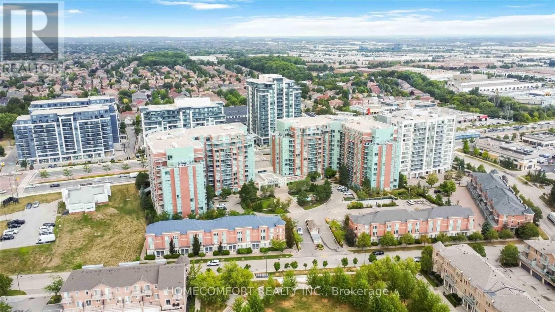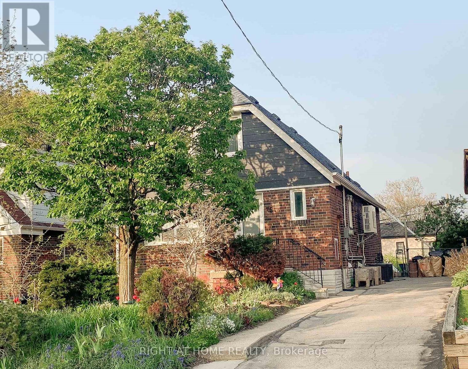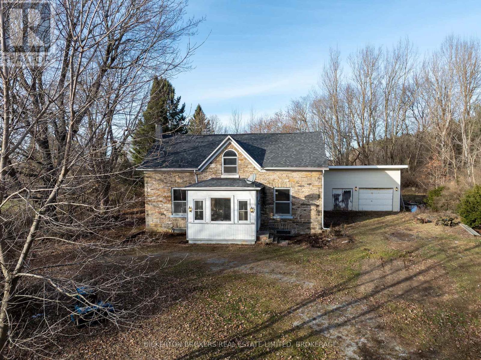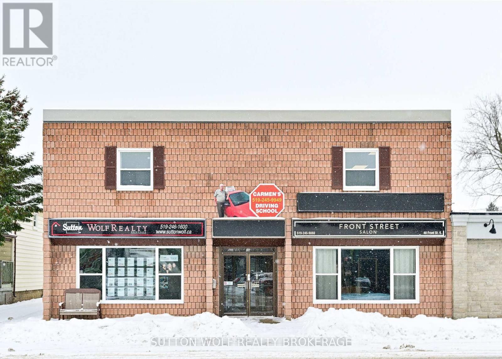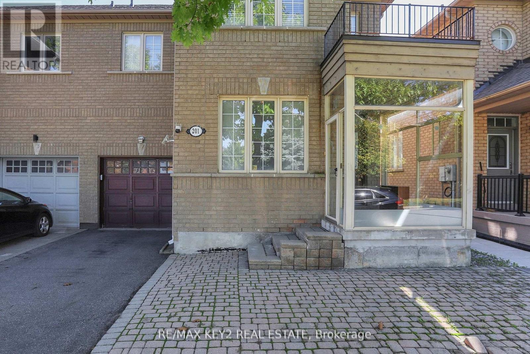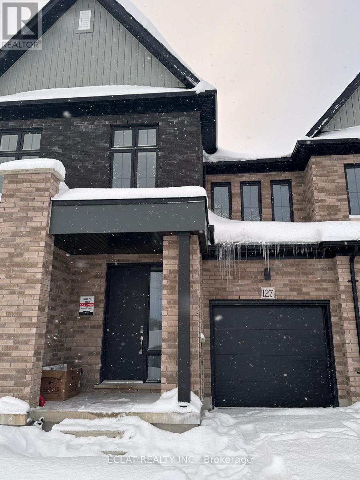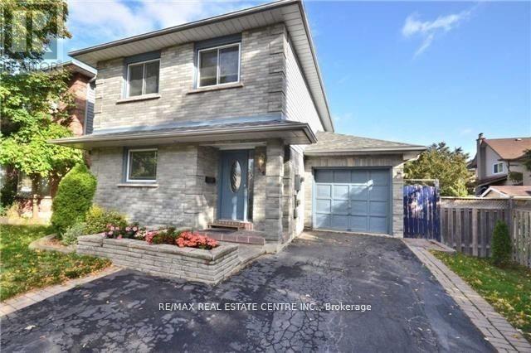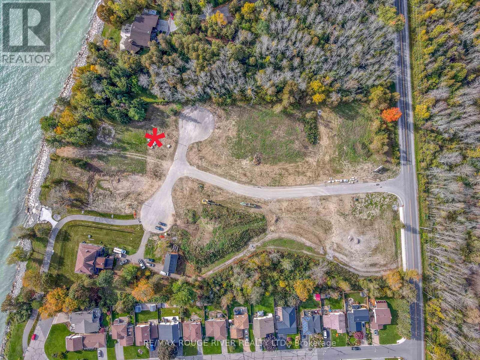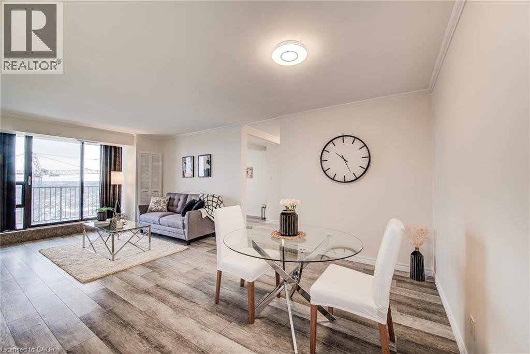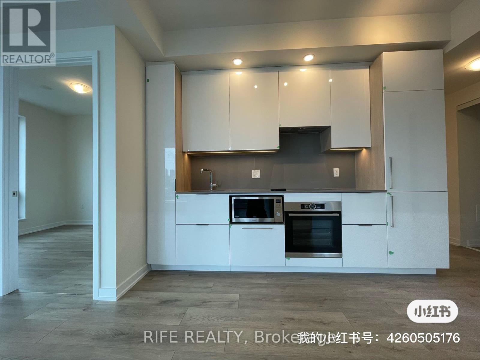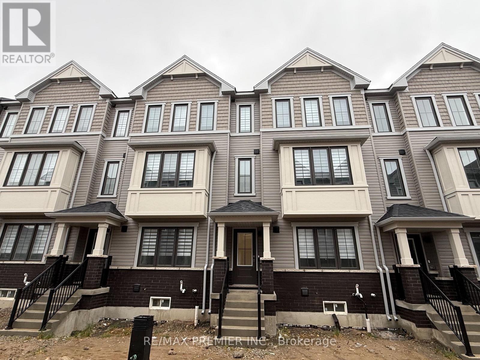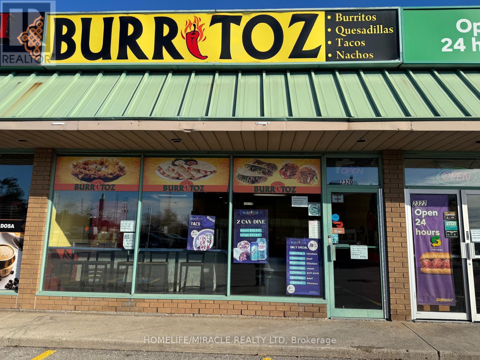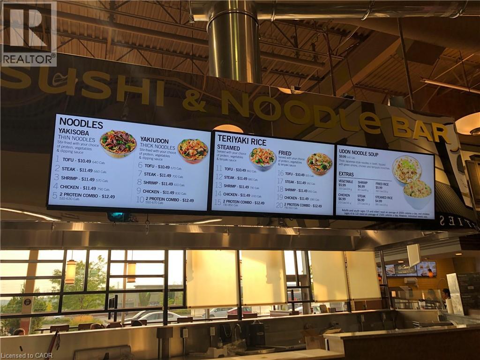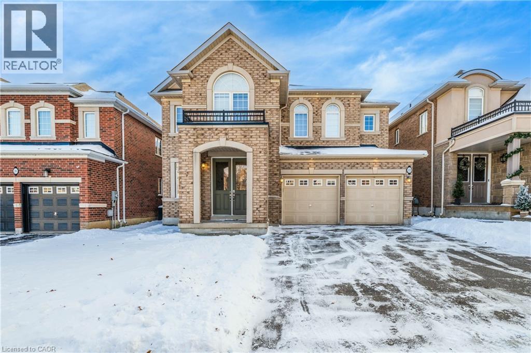92 Horning Drive
Hamilton, Ontario
Welcome to 92 Horning Dr, a charming linked raised bungalow in Hamilton's sought-after West Mountain. This home offers 3 bedrooms on the main floor, a bright basement bedroom with above-grade windows, and 2 full bathrooms, providing versatile living space for families or extended family. The main level features a functional layout with comfortable living areas, while the basement adds extra room for recreation or a potential in-law suite. Complete with a single attached garage, private driveway, and a peaceful residential street, this home is ideally located close to schools, parks, shopping, and quick highway access-move-in ready and full of potential, 5 mins to Costco. (id:47351)
801 - 246 Spillsbury Drive
Peterborough, Ontario
Location, Location, Location - minutes from Hwy 115 and located close to all amenities such as grocery, restaurants, mall, and downtown Peterborough. This suite features 4 bedrooms, 2-4 pc bathrooms, and spacious living area. Enjoy worry-free living. **Utilities and parking are extra** Parking for 1 or more vehicles are available. Must provide employment letter and proof of income. A+++ tenant. The pictures shown are not the actual suite but similar to advertised. More suites available upon request. (id:47351)
169 Burlanyett Road
Hastings Highlands, Ontario
What a property! 44.5 acres of lush forest, trails, creek, and your own pond. Absolutely beautiful, with wonderful privacy, but just minutes from highway and all amenities. Looking for a shop or garage? Need storage for work as mechanic, storing vehicles, snowmobiles, boats and ATV's, or some woodwork? The property has a detached two car garage with hydro plus a 38 X 28 insulated shop. Tidy home ready for immediate occupancy, just awaiting cosmetic updates to make it your own. Clean pond with its own little waterfall feature... ideal for swimming or even having your own fishing spot in the backyard. Amazing winter spot for your own ice skating rink! The 4 bedroom home has a walkout basement and attached single car garage, and a main floor primary bedroom and main floor laundry. Just so much to like here, and remarkable value. New furnace, well and water system were completed in 2017 (with over 10 gallons per minute). Close to snowmobile trails, minutes to Papineau Lake public beach. (id:47351)
109 Greenview Lane
Sault Ste. Marie, Ontario
This unique and architecturally striking home is situated in an exclusive pocket of homes with direct access to the Sault Ste. Marie Golf Club. Offers 4 seasons of activity with groomed trails all winter! Spacious family home with over 3000 square feet of living space with 4 bdrms and 4 baths. This home has personality, charm and incredible craftmanship with solid wood doors and trims throughout. Make a grand first impression with the gracious foyer with soaring ceilings and open, curved staircase. Sunken formal living room is expansive and bright with a wall of windows, hardwood floors and a striking double-sided wood fireplace with formal dining room on other side. The kitchen, eat in area, and family room stretch across the back of home, all overlooking the private backyard with perennial gardens and golf course just beyond. Fully renovated Island Enterprise kitchen is a standout with cork flooring, timeless flat panel cabinetry, Sub Zero fridge, convection stovetop, double built in oven, granite countertops and a versatile island for casual meals and gathering. Sunken family room has backyard access, southern exposure and cozy gas fireplace. Main floor also features laundry, mudroom entrance, and 2 pce bath. Second floor features 4 full bedrooms, with an impressive primary suite with a massive walk in closet that goes on forever and ensuite. Lower level offers multiple spaces including a sauna with bathroom and shower, pool table room, office space, cantina and an unfinished area currently used as a workout room. There is plenty of square footage to create an incredible future recreation room. FEATURES: sealed interlocking brick driveway (no weeds!), CANEX siding and brick exterior (no maintenance!), metal shingled roof (2018), awning on back deck with new privacy fence, central vacuum, sprinkler system and 400 amp service. (id:47351)
5 - 3155 Eglinton Avenue E
Toronto, Ontario
Ideal for Pharmacy use! This 1,400 sq.ft. unit (Unit 5) offers a rare opportunity in a high-traffic, high-density care-centre plaza near Scarborough General Hospital. Currently operating as a pharmacy, the space features an efficient layout suited for continued pharmaceutical services or related medical retail. Located within a plaza anchored by multiple healthcare providers, this unit benefits from strong built-in foot traffic and consistent referral flow. Ample on-site parking provides convenient access for both staff and patients. A prime location for any pharmacist or medical retail operator looking to establish or expand their practice. (id:47351)
4 - 3155 Eglinton Avenue E
Toronto, Ontario
Ideal for Dental and Medical use! This 1,600 sq.ft. unit (Unit 4) is located in a high-traffic, high-density care-centre plaza near Scarborough General Hospital. Features a functional layout with 4 exam rooms, reception area, waiting room, and private washroom-perfect for dental offices, family physicians, denture clinics, labs, physiotherapy, chiropractic, naturopathic, RMT, or other health-related services. The plaza includes other established healthcare providers, offering strong synergy for medical and wellness practitioners. Ample on-site parking available for staff and patients. (id:47351)
801 - 225 Webb Drive
Mississauga, Ontario
Beautiful Condo In The Heart Of Mississauga. Just Steps To Square One. 1 Bedroom Plus Den, Will Be Freshly Painted, Open Floor Plan, Kitchen Offers Stainless Steel Appliances And Granite Counter Tops. Parking And Locker Included . Ensuite Laundry And Private Balcony. (id:47351)
109 - 62 Suncrest Boulevard
Markham, Ontario
Rear find Gorgeous Condo With 2+1 Bedroom & 2 Bath In Luxurious Setting with 2 parking spots and 3 lockers, With 9 Ft Ceiling, 1193 Sq Ft And Beautiful Sit Out Patio.This Unique Condo Located On The Main Floor Comes With 2 (Two) Parking Spots (One Large Size) And 3 (Three) Lockers. One Parking can be leased out at over $100 Per Month And One Locker ($60 Per Month). Kitchen W/Quartz Counters, Ss Kit Appliances. Large Washer/Dryer. High End Laminate Flooring. Pot Lights In Dining/Living Area. EntryCloset W/Built In Bench. Spa Like Ensuite & Main Bathroom W/All Amenities. The Condo Residents Enjoy World Class Amenities Including 24 HourSecurity/Concierge, Large Indoor Pool, Gym, Indoor Golf, Party Room Hall (Appx 60 Ppl), Media Room, Sauna, Guest Suites, And Visitor Parking. TheCondo Allows Residents To Host Their Guests In Guests Rooms Available In The Building. Condo Fees Includes All Utilities Except Hydro. All Equipment Owned. Incredible Location, Minutes From Hwy 7, 407, 404, And Public Transit, Restaurants, Parks, Grocery, Banks, 2 Reputed Schools. Must see! (id:47351)
Basement - 75 Binswood Avenue
Toronto, Ontario
Beautifully Updated Rental On Lower Level With Separate Side Entry That Leads Into The Open Concept Living/Kitchen Room. Cool White High Gloss Laminate Kitchen Cabinets, Laundry Room Has State-Of-The-Art Washer & Dryer Combo, 2 Spacious Bedrooms, 3-Pc Bathroom. Live In And Enjoy This Stylishly Modernized Space Located In A Prime East York Neighbourhood. Walking Distance To TTC Bus Stop, Nearby Shops, Eateries, Michael Garron Hospital, Highway, Parks And Schools Are All At Your Doorstep. Fully Furnished And Ready To Move In. (id:47351)
646 Cty Rd 2 Road
Front Of Leeds & Seeleys Bay, Ontario
Step back in time with this remarkable stone residence-one of the oldest in the Leeds and 1000 Islands. Full of character and timeless charm, this property offers a unique chance to restore and reimagine a true piece of local history. Home features high ceilings that enhance the sense of openness and a large addition providing extra living space and flexibility. For convenience and storage there's also an attached 2 car garage. Perfectly situated in a convenient location yet offering privacy, this home is waiting for your vision to bring it back to life. Whether you're drawn to its historic significance, it's solid stone construction, or the opportunity to Create a one-of - a - kind residence, this property is truly a rare find. Call today for your private showing. (id:47351)
48 Front Street E
Strathroy-Caradoc, Ontario
500 Sqft located on 2nd floor 1st location is open Board room style with 2pc bathroom 2nd location is on the 2nd floor, also 500 sqft has 3 private offices all with windows, plus a reception area and 2 pc each $900 + HST utilities included (heat, hydro, Water) Downtown across from Dollarama, excellent exposure, call today (id:47351)
1901 - 2033 Kennedy Road
Toronto, Ontario
Welcome to KSquare Condos at Kennedy & Highway 401. This bright and modern 1 bedroom plus den condo offers 548 sq ft of well-designed living space, complete with one parking spot and a large south-facing balcony that fills the unit with natural light. The functional open-concept layout features a versatile den ideal for a home office, study area, or nursery. The contemporary kitchen showcases quartz countertops, a stylish subway tile backsplash, and built-in stainless steel appliances, while laminate flooring throughout provides a clean, low-maintenance finish. Floor-to-ceiling windows, ensuite laundry, mirrored closets, and a private balcony with unobstructed south views complete this inviting interior. Residents enjoy access to an impressive selection of amenities including 24-hour concierge and security, private library and study lounges, fitness centre, yoga and aerobics studios, kids' zone, music rehearsal rooms, party rooms with catering kitchen, and guest suites. Conveniently located steps to TTC, shopping plazas, supermarkets, daycare, and restaurants, with quick access to Highways 401 and 404 and a future Line 4 subway extension nearby. Surrounded by schools, parks, and community services, this move-in-ready suite is ideal for young professionals, students, couples, or small families seeking comfort, convenience, and a modern condo lifestyle. (id:47351)
Bsmt - 201 Hopecrest Road
Markham, Ontario
Cozy 2-bedroom, 2 full bathroom basement apartment for lease in the prestigious Cachet neighbourhood of Markham. This spacious unit features an open-concept living and dining area with a modern kitchen, two generously sized bedrooms with ample closet space, and two full bathrooms for added convenience. One private garage parking space is included. Centrally located with quick access to Highways 404 and 407and surrounded by top-rated schools including Lincoln Alexander Elementary, Victoria Square French Immersion, and Richmond Green Secondary. Close to Asian grocers, restaurants, parks, and places of worship, this home offers the perfect blend of comfort and convenience in a highly sought-after community. (id:47351)
127 Manuel Street
Stratford, Ontario
Welcome to this brand new 3-bedroom, 3-bathroom townhome by Cachet Homes situated at Avon park. It combines modern design with a functional layout, to give a contemporary living. The main level offers a well lit open-concept living, dining, and kitchen, perfect for everyday living and entertaining, as well as a convenient 2-piece bathroom. A contemporary all brick Lily Inspired Elevation B Features Boasting Bright Sun Filled Rooms and Countless Interior Upgrades Including Natural Hardwood Flooring and Soaring 9ft Smooth Ceilings on the Main Level. Entertain Guests In Style in the Spacious Living Area, Or Gather Around The Stunning Kitchen Including Quartz Countertops, back splash and Extended High Upper Cabinets For Ample Storage. Upstairs, the spacious primary suite includes a 4-piece ensuite and an impressively large Oversized walk-in closet. Two additional bedrooms, a full bathroom, and second-floor laundry with generous storage complete this level. Located in Stratford's east end. This property is located in Avon Park, and it is close to shopping, restaurants, and everyday amenities, with quick highway access to the KW Region. Ideal for families and working professionals alike, this home features two parking spots (garage + driveway) and comes fully equipped with appliances and a garage door opener. Move-in ready and available immediately. (id:47351)
Basement - 54 Clipstone Court
Brampton, Ontario
For Lease - Finished Basement with 3-Pc BathroomLocated on a quiet court in a desirable Brampton neighbourhood, this freshly renovated finished basement offers a comfortable and move-in ready living space. It features a modern 3- piece bathroom, bright pot lights, and fresh finishes throughout. Situated just 5 minutes from the GO Station and close to schools, parks, shopping, and all amenities, this rental is perfect for tenants seeking a clean and well-maintained home in a convenient location. Basement Tenant/s will pay 30% of utilities. (id:47351)
Lot 7 Cedar Shore Trail
Cobourg, Ontario
LOT 7 Cedar Shore Trail is a wonderful building lot sited in the prestigious lakeside neighborhood of "Cedar Shore". Located At The Western Boundary Of The Town Of Cobourg, On The Picturesque, North Shore Of Lake Ontario; The site is A Short Drive To Cobourg's Renowned Waterfront With: The Majestic Victoria Park, Marina, Sandy Beach & Boardwalk. If You're Searching For A Unique Lot To Build Your "Dream Home", LOT 7 Cedar Shore Drive Is For You. (id:47351)
Lot 11 Osler Court
Cobourg, Ontario
LOT 11 Osler Court is a wonderful building lot sited in the prestigious lakeside neighborhood of "Cedar Shore". Located At The Western Boundary Of The Town Of Cobourg, On The Picturesque, North Shore Of Lake Ontario; The site is A Short Drive To Cobourg's Renowned Waterfront With: The Majestic Victoria Park, Marina, Sandy Beach & Boardwalk. If You're Searching For A Unique Lot To Build Your "Dream Home", LOT 11 Osler Court Is For You. (id:47351)
81 Church Street Unit# 1504
Kitchener, Ontario
Welcome to 1504-81 Church Street, a beautifully renovated and freshly painted (2025) 2-bedroom, 1.5-bathroom condo offering 1,107 sq. ft. of stylish and functional living space in the heart of Kitchener. Perched on the 15th floor, this unit boasts breathtaking panoramic eastern views that simply can't be matched. Step inside to discover brand new vinyl plank flooring (2023) throughout and an updated kitchen featuring modern finishes and ample storage – perfect for cooking and entertaining alike. The spacious layout offers comfortable living and dining areas, generous bedroom sizes and updated bathrooms, including a convenient ensuite which is rare to find is this desired building. The den gives you the work form home space you need or a flexible space for guests to use. Enjoy the benefits of underground parking and a private storage locker, along with access to top-notch building amenities: an indoor pool, exercise room, sauna and party room. Whether you're relaxing at home or hosting guests this building has everything you need in an incredible central location. Ideally located just minutes from downtown Kitchener, public transit, shopping, and dining this condo is perfect for professionals, downsizers, or anyone looking to enjoy urban convenience in a quiet well-maintained building. With its premium location, thoughtful upgrades, and unbeatable views this is a home you don’t want to miss! You simply cannot get this much square footage in this part of Kitchener at this price range anywhere else. Reach out and book a showing today. (id:47351)
1707 - 28 Freeland Street
Toronto, Ontario
Welcome to The Prestige at One Yonge a world-class residence redefining waterfront living in Toronto! This breathtaking 2 Bed Room Unit In The Heart Of Downtown Toronto. Spectacular Breathtaking Lakeview! 9 Ft Ceiling With High-End Finish! Modern, Bright, Open Concept Living. Steps To The Lake, Union Station, Financial Districts, And Restaurants. Future Direct Underground Access To Union Station. Enjoy exceptional building amenities such as astate-of-the-art fitness centre, spin studio, outdoor walking track, childrens play area, party lounge, and more. Just steps to the lake, transit,shops, restaurants, and with quick access to the DVP and Gardiner, this is truly downtown living at its finest! (id:47351)
26 Murray Street W
Hamilton, Ontario
VACANT / FULLY LEGAL 2 UNIT DUPLEX is steps from Hamilton’s vibrant Arts District, including hops, cafés, galleries, and seconds from the West Harbour GO STATION & 403 access (perfect for any commuter) This fully renovated, all brick property is the perfect INVESTMENT OPPORTUNITY, ideal for INVESTORS, FAMILIES & INDIVIDUALS ALIKE looking for the perfect opportunity to offset carrying costs and grow their real estate wealth!!! The Main-Floor Suite offers a spacious 1-bedroom layout with soaring ceilings, modern kitchen featuring stainless steel appliances, and a finished basement almost doubling the Unit’’s livable space. The Upper Suite features a bright 2-bedroom floor plan with a brand-new kitchen, updated modern bathroom with soapstone accents, and is completed with modern finishes throughout. An easily accessible 3rd level half-storey provides the rare opportunity to ADD AN ENTIRE FLOOR OF ADDITIONAL LIVING SPACE. With a new roof, separate hydro metering, and quick access to Bayfront Park, Jackson Square, Indoor Farmers’ Market, Restaurant District, and the brand new TD Coliseum, this home delivers modern living and unbeatable urban convenience. Call for more information, investment details, and to view today! (id:47351)
12 Kingbird Common
Cambridge, Ontario
Welcome To 12 Kingbird Common, A Brand New 4-Bedroom, 4-Bathroom Townhouse Offering Nearly 2,000 Sq. Ft. Of Bright, Modern Living Space. This Beautiful Home Features An Open Concept Main Floor With A Spacious Living Room Complete With An Electric Fireplace, A Contemporary Kitchen With Stainless Steel Appliances, Quartz Countertops, And A Large Eat-In Breakfast Area Perfect For Family Gatherings. Upstairs, You'll Find Generously Sized Bedrooms, Including A Large Primary Suite With A Walk-In Closet And Ensuite Bath. Laundry On The Same Floor For Convenience, Double Car Garage And Double Car Driveway Provide Parking For Up To Four Vehicles. Located In A Desirable New Community Close To Schools, Parks, Shopping, And Major Highways. Perfect For Families Or Professionals Seeking Comfort And Convenience In Cambridge's Growing Neighborhood. (id:47351)
2320 Royal Windsor Drive
Oakville, Ontario
Turnkey Opportunity to Own Burritoz Fresh Mexican Grill, Be your Own Boss, no franchise Fee, Ideal for First time Buyer, Monthly Lease $ 3,352 Including TMI and HST, Big Refrigerator bought within 02 years, All other appliance in good working condition Excellent location on high Traffic area of Tim Hortons, Wendy's, Subway and Ford Assembly Plant, 17 People seating Facility, Ready for Immediate Possession, Don't miss this chance to step into a profitable business, No Hood, Buyer can installed as requisite (id:47351)
2515 Appleby Line
Burlington, Ontario
This is a rare business opportunity to own a highly profitable noodle and sushi bar, located in a busy Fortinos grocery store (Appleby and Dundas) within a mature neighborhood in Burlington. The business benefits from high foot traffic and a loyal customer base, ensuring stable income. As a franchised operation, it provides inventory support and full training, making it an ideal choice for both first-time business owners and experienced entrepreneurs. With a proven track record of success, this opportunity offers a great balance of ease of operation and potential for continued growth in a desirable, well-established area. (id:47351)
22 Woodhouse Street
Hamilton, Ontario
Welcome to 22 Woodhouse St., a distinguished detached residence offering an exceptional blend of elegance, comfort, and everyday convenience. Perfectly positioned in one of Hamilton’s most peaceful and secure neighbourhoods, this home provides effortless access to major transportation routes, public transit, upscale shopping, dining, and essential amenities—while still preserving the calm and privacy of a family-friendly community. Adding to its desirability, the property falls within the highly acclaimed Bishop Tonnos Catholic Secondary School boundary, known for its strong academic reputation and supportive learning environment. Inside, the home exudes warmth and sophistication. The south-facing kitchen and office are bathed in natural sunlight throughout the day, creating an inviting atmosphere ideal for both daily living and working from home. The grand primary bedroom offers a true sanctuary, complete with a beautifully appointed spa-inspired ensuite showcasing premium finishes and an elevated sense of luxury. Additional bedrooms are thoughtfully connected by a convenient Jack-and-Jill bathroom, while guests benefit from their own well-designed 3-piece bathroom, ensuring comfort and privacy for every visitor. The fully finished basement significantly enhances the home’s versatility, offering a refined space for leisure, entertainment, or extended living. A standout feature is the custom-built wine bar, crafted with an eye for detail and perfect for hosting intimate gatherings or enjoying quiet evenings at home. Combining upscale design, abundant natural light, and an exceptional location, this property delivers a lifestyle that is truly a step above. A remarkable opportunity for buyers seeking quality, refinement, and community in equal measure. (id:47351)

