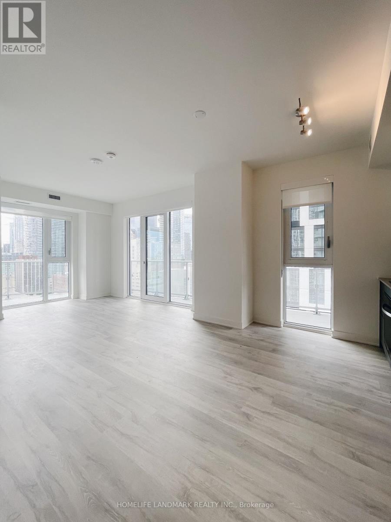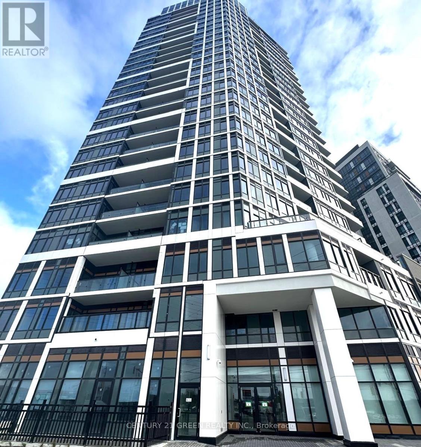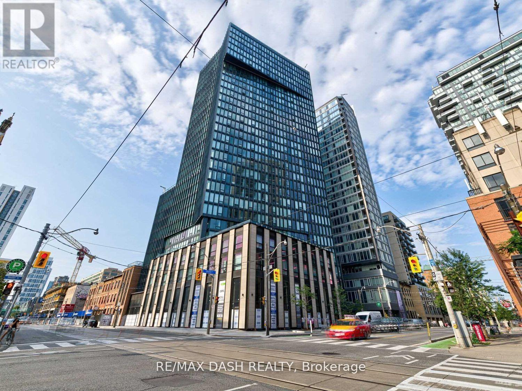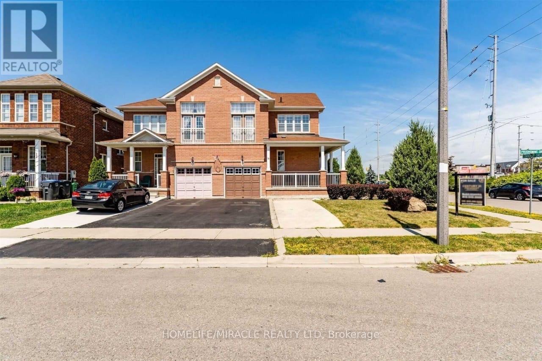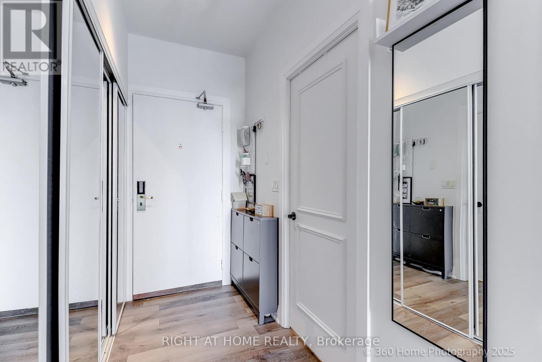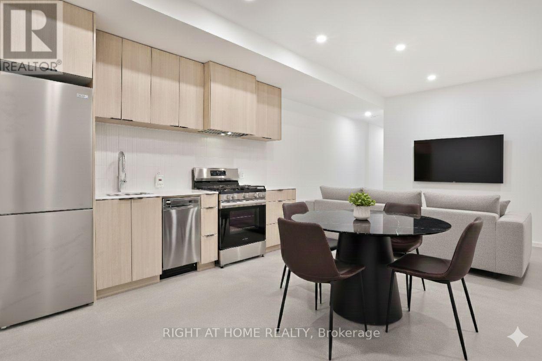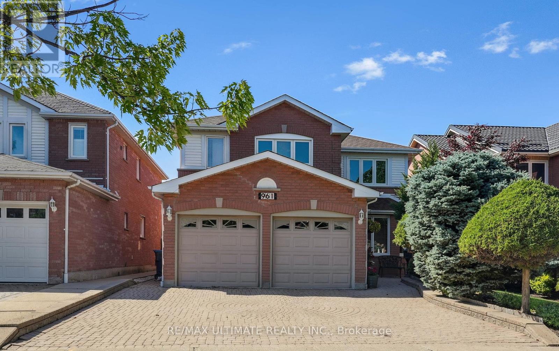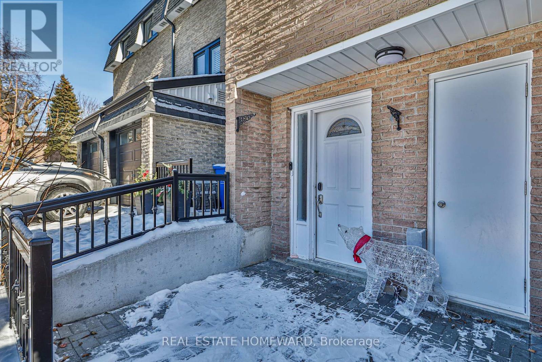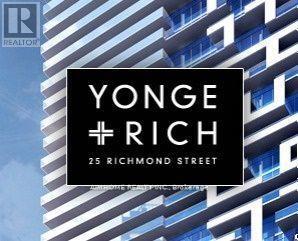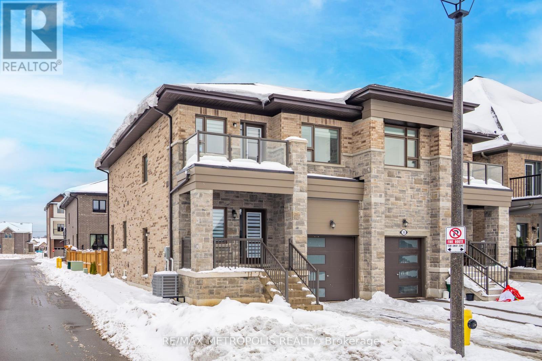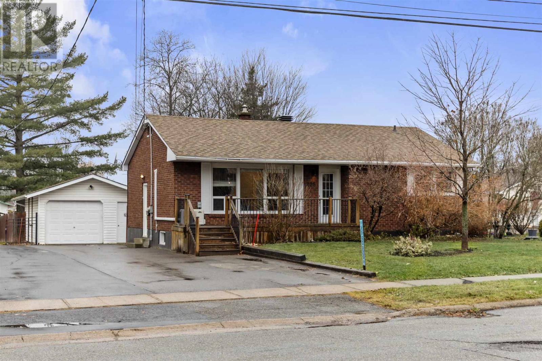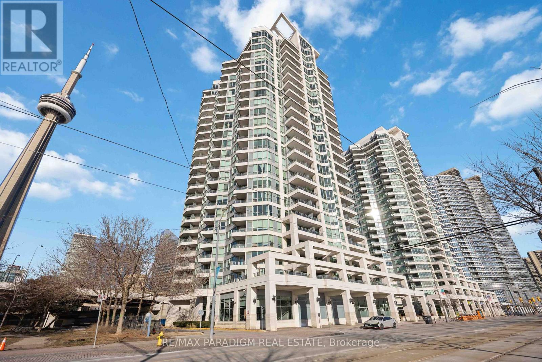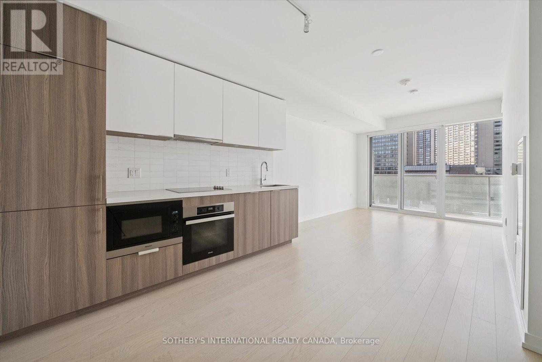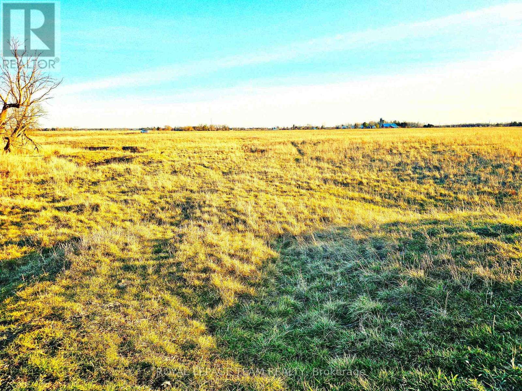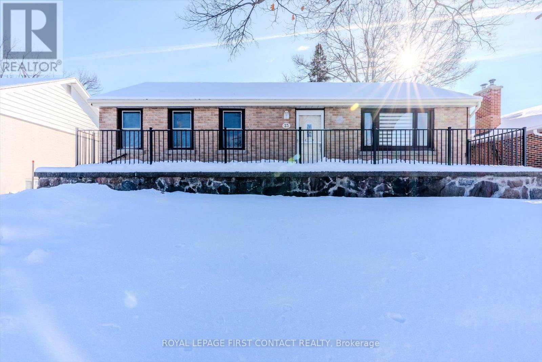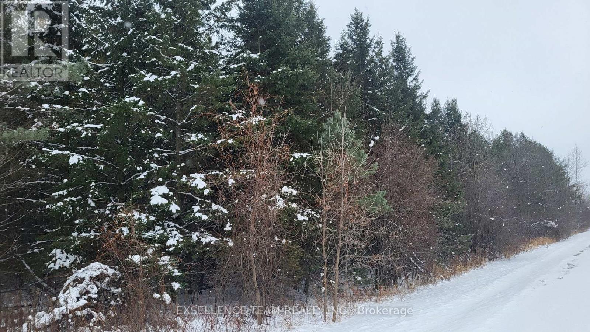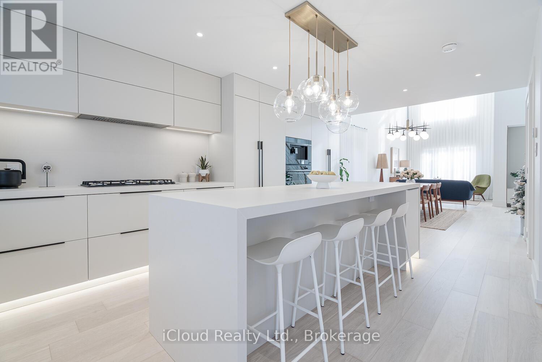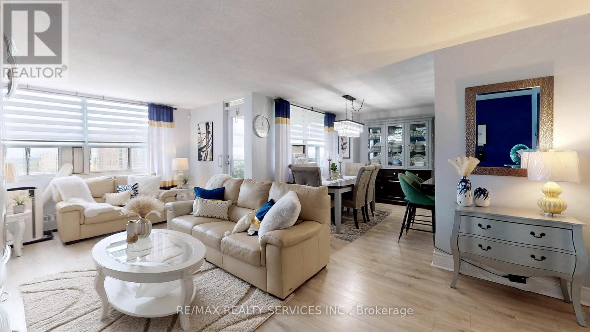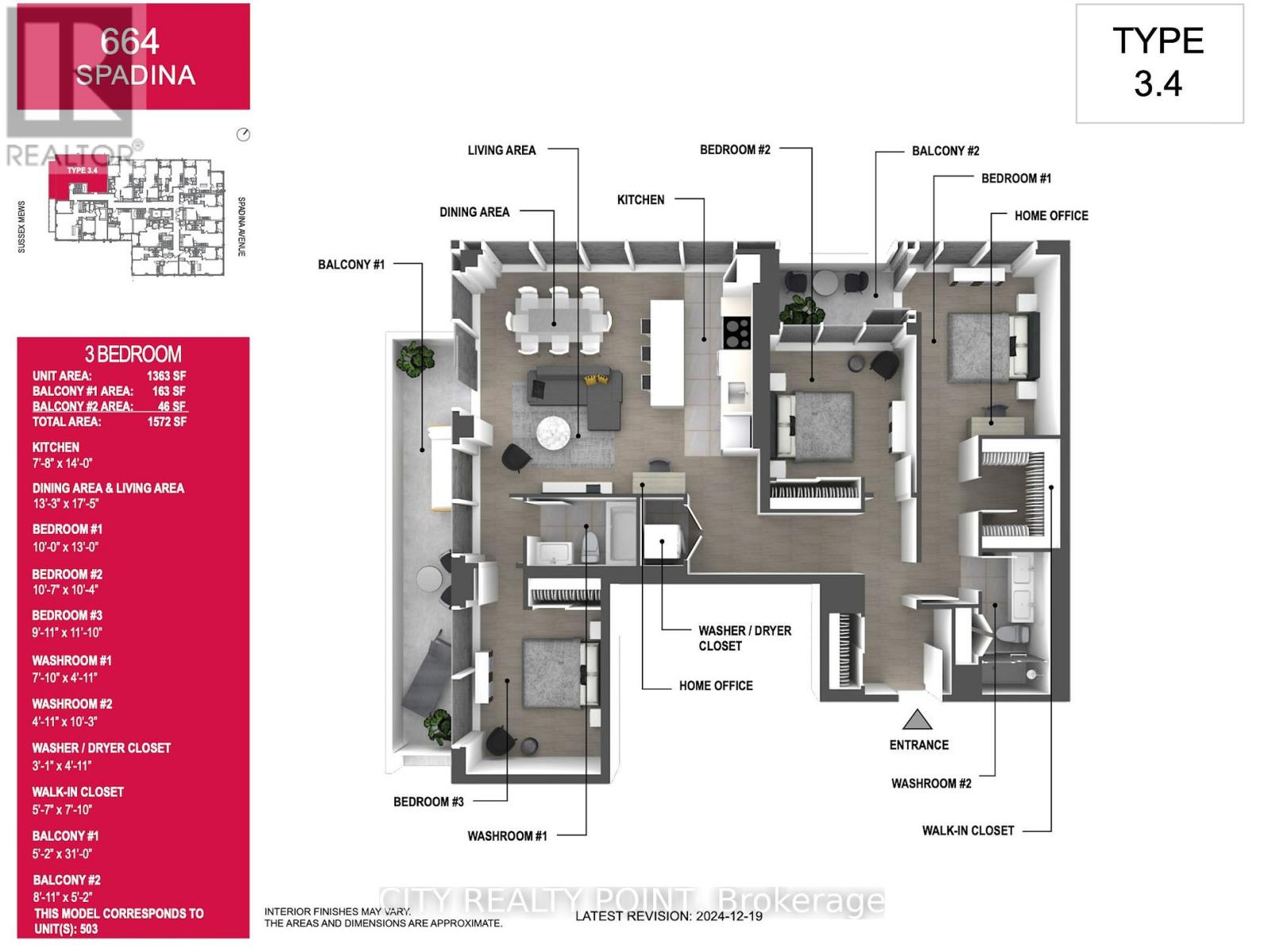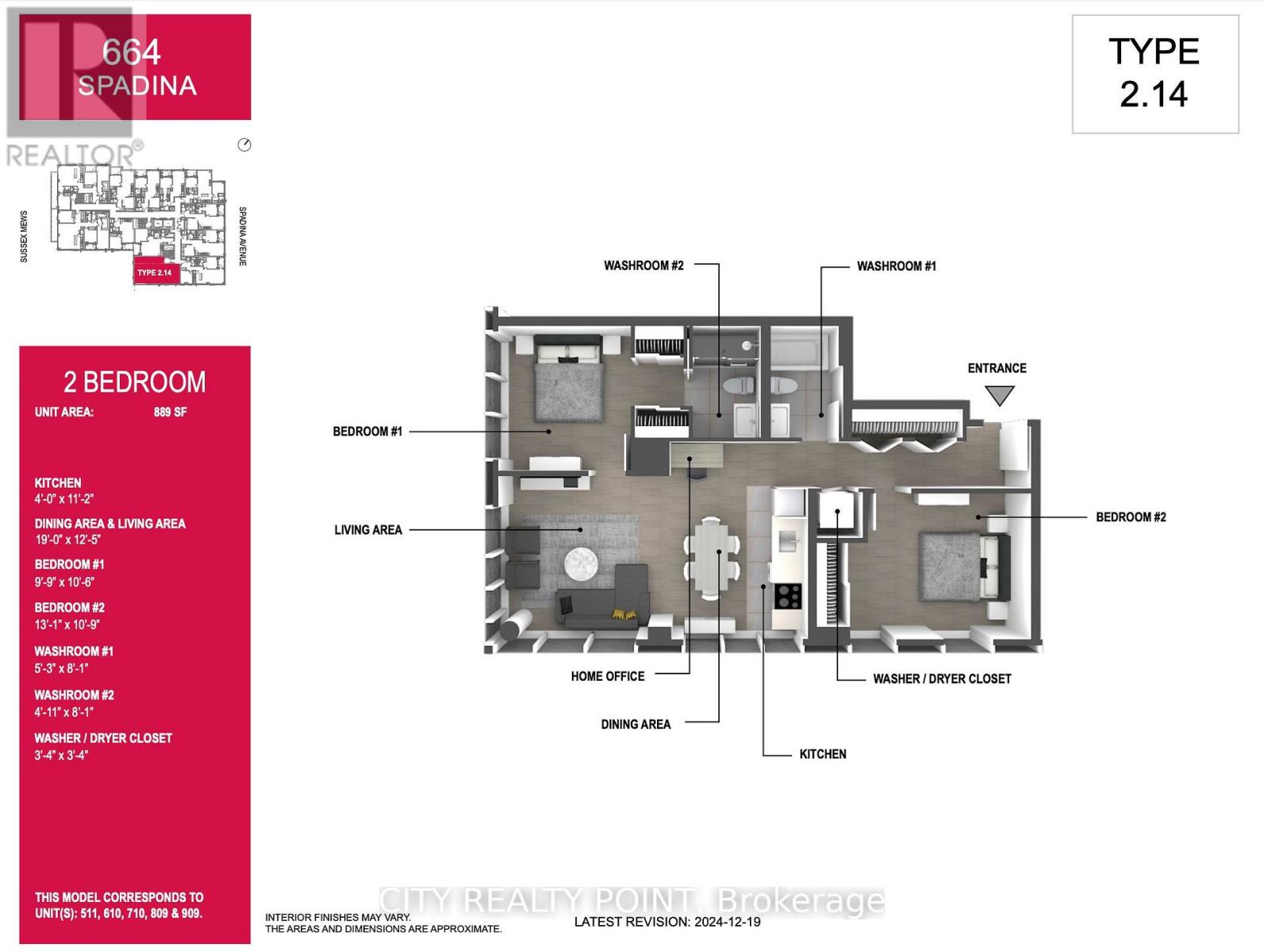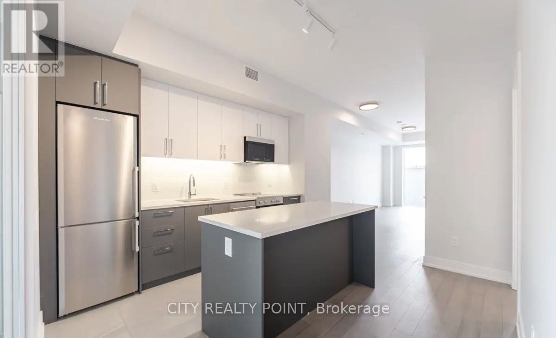1910 - 100 Dalhousie Street
Toronto, Ontario
Corner 2 Bedroom + Den Unit In The Heart Of Downtown Toronto With Southwest Unobstructed Views. Open Concept Functional Layout. Close Proximity To Ryerson University, Eaton Centre, Yonge & Dundas Subway Station, Ttc, Restaurants, Shops, And Many More. Building Amenities Includes Gym, Party Room (id:47351)
62 Holcomb Terrace
Hamilton, Ontario
New built community, Located In The Desirable Area Of Waterdown,3 Bedroom Semi-Detached, Main floor has 9 feet ceiling, Entry To Garage Through Foyer. Open Concept Living And Dining Room, Adequate Size Kitchen With Centre Island and a Backyard view.(No houses at the back) Large Breakfast Area W/O To backyard. Primary Bedroom with 4 Pc Ensuite And Double Door Closet. Reasonable Size Bedrooms With Lots of Sunlight. Easy Commute To The Highway and Go station. Pictures virtually staged (id:47351)
609 - 8020 Derry Road
Milton, Ontario
2 Bedroom, 2 Full Washroom New Condo in Milton available for Lease. Beautifully designed condo apartment in one of Milton's most desirable locations. Just minutes from major highways and the Milton GO Station. Enjoy being surrounded by fantastic restaurants, cozy cafes, and over 170 nearby shops. With top retailers, supermarkets, and downtown Milton all close by, everything you need is right at your doorstep. This bright and spacious home features large windows that fill the space with natural sunlight. Enjoy fantastic building Amenities designed for comfort and convenience, including a sparkling swimming pool, a pet spa, stylish guest suites for visiting family, a Wi-Fi lounge perfect for work or relaxation, and so much more to elevate your everyday living experience. (id:47351)
916 - 60 Shuter Street
Toronto, Ontario
Stunning 1-Bedroom Plus Den Residence Situated In A Remarkable Location. Featuring An Open Concept Kitchen With Stainless Steel Appliances. Close Proximity To Toronto's Downtown Core, Convenient Access To TTC, Abundant Retail Options, The PATH, Universities, Eaton Centre And So Much More. (id:47351)
2117 - 35 Trailwood Drive
Mississauga, Ontario
HUGE PRICE CHANGE:DOWN in price; MUST SELL: BRING YOUR BEST OFFER: Summer Sale; DISTRESS SALE : DO NOT MISS ; ALL OFFERS WILL BE CONSIDER SERIOUS; Amazing and Spacious 2 Bedrooms 2 Washrooms Condo in the most prestigious area of Mississauga; this exquisite condominium offers the perfect blend of comfort, convenience, and luxury. Situated in a prime location, the unit is within easy reach of schools, shopping plazas, gas stations, and bus stops, making daily errands a breeze. Enjoy seamless connectivity to Highways 401 and 403, and proximity to major banks for ultimate convenience. A rare find, this unit comes ensuring both comfort and ease in one of Mississauga's most sought-after areas. (id:47351)
Upper - 51 Connolly Crescent
Brampton, Ontario
Spacious 3 Bedroom Home on A Quiet Family Friendly Crescent. Open Concept Main Floor, Family Size Eat-In- Kitchen With Lots Of Cupboard Space And W/O To Fenced Yard. Upper Level Family With Gas Fireplace And Juliette Balcony. Good Size Bedrooms With Laminate Floor. Prim Bedroom Has 4 Pc Ensuite And Walk In Closet. Close To Schools & Sesquicentennial Park, Mayfield Recreation Complex, William Osler Health System/Brampton Civic & All Major Urban Amenities. Easy Access To Hwy. 410. Pictures are old. Access To Finished Basement From Garage rented seperately. (id:47351)
262 - 316 John Street
Markham, Ontario
Prime Bayview & John location! This rarely offered ground-level townhouse features 2 bedrooms plus a den, 2 full bathrooms, and a well-designed 795 sq. ft. layout. The primary bedroom includes a 4pc ensuite. The bright, open-concept living and dining area provides a clear park view from the living room. Enjoy the convenience of true ground-floor living with no stairs and laminate flooring throughout. Ideally situated just steps from Food Basics, Thornhill Square Mall, the library, community centre, restaurants, public transit, schools, parks, medical clinics, and more. (id:47351)
203 - 2737 Keele Street
Toronto, Ontario
Renovated 2-Bedroom Condo With Rare Large Terrace, Concierge & Premium AmenitiesWelcome To This Bright And Beautifully Updated 2-Bedroom, 1-Bathroom Condo On The Desirable Second Floor. One Of The Few Units Offering A Large Private Terrace, This Home Features High Ceilings, Stainless Steel Appliances, En-Suite Laundry, And An Abundance Of Natural Light Throughout. Enjoy Seamless Indoor-One Of Only a Handful Of Unit With a Terrace. Outdoor Living With Two Terrace Walkouts-One From The Living Room And One From The Primary Bedroom.The Functional Layout Includes A Modern Kitchen, A Spacious Four-Piece Bathroom, And Two Well-Sized Bedrooms. This Unit Also Comes With Underground Parking And A Locker For Added Storage.Residents Enjoy Building Amenities, Including A Concierge, Gym, And A Party Room-Offering Comfort, Security, And Convenience.Situated In An Unbeatable Location, You're Just Minutes From Yorkdale Mall, Major Highways, Transit, Restaurants, Schools, Shopping, And All Local Essentials.A Rare Opportunity To Own A Renovated Condo With Exceptional Outdoor Space In A Prime Location. (id:47351)
4 - 28 Salem Avenue
Toronto, Ontario
This Newer Two-Bedroom Suite In The Heart Of Dovercourt Village Offers A Great Alternative To A Conventional Condo. Premium Finishes Including Concrete Flooring with In-Floor Heating, Pot Lights, Fitted Closets And More. Modern Eat-In Kitchen With S/S Appliances Including A Gas Range. Private Entrance, 9' Ceilings, In-Suite Laundry, And Loads Of Storage. Street Permit Parking In The Area-Tenant To Confirm Availability And Apply. The furnished image is virtually staged. (id:47351)
961 Focal Road
Mississauga, Ontario
Fantastic detached brick 4 bedroom home in great neighbourhood! Lovingly maintained and true pride of ownership. 2,735 square feet plus finished basement, almost 4,000 square feet of living space. Large principal rooms. Main floor complete with all desired rooms but with an sense of open concept living. Large kitchen with limestone backsplash, stone counter, and stainless steel appliances overlooking large breakfast area with walk out to deck. Comfortable main floor family room with wood fireplace (never used by current owner, buyer to verify).Large second floor with 4 bedrooms and oasis primary bedroom complete with walk-in closet, 4piece ensuite bath with jacuzzi, and sitting area, perfect for reading or relaxation. Linen closet. Huge finished basement with recreation and games areas. Awesome bar. Custom wall unit with built-in shelves and storage. Great entertaining space. Basement also has a kitchen and 4piece washroom, easily convert to an in-law suite or apartment. The current owners did not rent it during their occupancy, it is in excellent condition as the rest of the home. Oak stairs and banister. 100 amp service with breaker panel. Furnace and A/C (2017). Large double car/door garage with openers, side entrance from exterior, and another entrance to the home via the laundry/mudroom. Professionally landscaped with interlock driveway and walk ways. Irrigation system. Gardener's dream front and backyards. Large deck measuring 11 1/2 feet X 17 feet off breakfast area. Backs onto Century City Park. No back neighbours for quiet enjoyment of this tranquil space. Close to shopping, restaurants, public transit, schools, parks, and short drive to HWY 403. Don't miss this opportunity! (id:47351)
4 Poplar Crescent
Aurora, Ontario
Welcome to an elegant Renovated 3-Bedroom Townhome with over 1900 Sq. ft, of refined living in Aurora's prestigious Aurora Highlands! The bright, open-concept RARE to find MULTI-LEVEL layout in the complex featuring a loft-style, high-ceiling living room with DIRECT ACCESS to the beautifully landscaped backyard, flows seamlessly from the spacious living and dining areas to a well-appointed kitchen with generous storage, counter space, and a breakfast area. Upstairs, the primary suite features a large walk-in closet, while two additional spacious bedrooms provide space for family or guests. A versatile lower floor can serve as a bedroom, home office, or guest suite. The desirable south-facing exposure provides abundant natural light throughout the day Plus the home showcases updated bathrooms, wood flooring, stylish metal balusters, pot lights, and a generous kitchen complete with new stainless steel appliances and a convenient in-suite laundry area. Enjoy access to exclusive amenities, a modern playground with equipment for children of all ages, two sports fields, a newly built basketball/pickleball court, garden beds, tree-lined streets, and visitor parking. Just steps from Yonge Street, top-rated schools, parks, trails, cultural attractions, and YRT buses, Viva buses, and the Aurora and Bloomington GO stations. The condo fees cover for repairs/replacement of: windows, roofs, siding, fences, driveways, landscaping, and underground plumbing, plus the common elements. A rare opportunity for stylish, low-maintenance living in one of Aurora's most sought-after neighbourhoods! Major condo upgrades: Windows(2024), Shingles(2021), Eavestroughs (2023), Garage Door & Roof (2025), Stylish Front Landscaped (2025), Asphalt Driveway Water & Sewer Piping (2025). (id:47351)
1508 - 25 Richmond Street E
Toronto, Ontario
4-Year Newer "Yonge + Rich" Condo By Great GulfVacant Unit, Easy ShowingSunny Bright 1 Br + Enclosed Sun Room (both with large windows and doors) 653 Sqft + 2 Full Bath Roomswood Floor, 9 Feet Ceiling, Large Windows, Upgraded Closetspa-Like Bathroom, Porcelain Tile Floorhotel/Resort Style Life In Dt CoreHydro paid by Tenant (id:47351)
32 Ballinger Way
Uxbridge, Ontario
Welcome To This Gorgeous Premium Corner Unit Semi-Detached House Located In The Most Sought After Neighbourhood Of Uxbridge. Open Concept With Tons Of Upgrades, Hardwood Flooring, Pot Lights In The Main Floor. Modern Kitchen With Stainless Steel Appliances, Master Bedroom With Walk In Closet, 4 Piece Ensuite, And Walkout To Balcony With Unobstructed View. Spacious Bedrooms All Come With Walk In Closets. Separate Entrance To The Basement, This Home Is Surrounded By Beautiful Parks & Trails, Amazing Schools, Restaurants, And Grocery Stores. Everything Is Ready To Move In And Enjoy. (id:47351)
225 Hugill St
Sault Ste. Marie, Ontario
Welcome to this well-maintained 2 + 1 bedroom bungalow in Sault Ste. Marie’s highly sought-after East End neighbourhood. Thoughtfully updated and move-in ready, the home features a refreshed kitchen, two modernized bathrooms, new flooring in select areas, and updated interior doors. The main floor bathroom is beautifully upgraded with gorgeous tiled finishes, a high-quality tub, and elegant fixtures that give the space an upscale, polished look. The lower-level bathroom includes in-floor heating for added comfort. Home efficiency is excellent with an on-demand hot water heating system (2017) paired with air conditioning, along with updated windows and doors. The roof shingles were replaced in 2017 for added peace of mind. The bright dining area features custom built-in cabinetry and large patio doors opening to the backyard. Sitting on a deep 210-ft lot, the property offers a fully fenced yard, deck, and a 1.5 car garage-ideal for storage, hobbies, or extra space. A Venmar air exchanger and filtration system enhances indoor comfort and air quality. (id:47351)
2515 - 230 Queens Quay W
Toronto, Ontario
Welcome to The Riviera on Queens Quay! Bright and spacious 1+Den suite with stunning south-east lake and harbour views. Features hardwood floors, granite countertops, 9' ceilings, and floor-to-ceiling windows. Den is ideal for a home office. Excellent location-steps to CN Tower, Rogers Centre, Union Station, and the waterfront. Building offers 24-hr concierge, indoor pool, gym, sauna, bike storage, and visitor parking. TTC at your door (id:47351)
618 - 15 Queens Quay E
Toronto, Ontario
Immaculate, fully upgraded 1-bedroom + den suite with a conveniently located underground parking space! Sleek, open-concept modern kitchen equipped with Miele appliances, a built-in fridge, and elegant backsplash and countertops. Enjoy seamless access to a full-length balcony offering prime views of both the water and the city. The primary bedroom offers its own water & city view! The upgraded four-piece bathroom to relax and enjoy! State-of-the-art building amenities include an outdoor pool with a terrace, full-time concierge, and much more. Perfect for those seeking luxury living on the waterfront. Excellent location with easy highway access and just 10 minutes to Union Station, Rogers Centre, and St. Lawrence Market. Close to restaurants, shopping, and beautiful Sugar Beach. (id:47351)
4056 Highway 17 Highway
Ottawa, Ontario
A rare opportunity to own 92 acres of highly sought-after Farmland in West Carleton. Ideally positioned between Ottawa and Arnprior along Old Highway 17. Offering exceptional visibility, accessibility, and multiple agricultural options. This expansive parcel is perfect for Crop Farmers, Livestock producers, Land Investors, or the discerning purchaser seeking significant rural acreage with long-term potential. With access onto paved Old Hwy 17. Combined underground tile drainage with natural sloping land ensures quality production year after year.. A meanders creek with a hand full of Mature hardwood trees adds a stunning natural landscape feature. With AG zoning, the site supports a wide range of agricultural uses and offers opportunities for traditional farming practices, equestrian potential, or Build your own dream Farmstead with Home and Barns, your very own a countryside retreat!! All offer to be presented on January 30, 2026. No conveyance of pre-emptive offers. (id:47351)
Unit A - 23 Shannon Street
Barrie, Ontario
Welcome to Barrie's Desirable East End! A lovely 3 bedroom home that is move in ready! Spacious kitchen with new washer and dryer on main level. You will love the private backyard which is surrounded by mature trees, offering a peaceful retreat in the heart of the city. Situated in one of Barrie's most sought-after neighbourhoods, this home is just a 5-minute drive to RVH Hospital, Georgian College, the waterfront, and downtown Barrie. Nestled on a quiet, tree-lined street where neighbours look out for each other, this property captures the essence of true community living! Book your showing today. (id:47351)
0 Raymond Road
South Stormont, Ontario
Build your Dreams Here! This Parcel in South Stormont is more or less 32 Acres and Zoned Rural! There is Approximately 213.94 Feet of Frontage x 420 Feet Deep then the property opens up to a width of 634+/- Feet. Total property Depth is 2505.6+/- Feet. What a great place to build a new home in the seclusion and privacy of the 25+/- year old Pine Plantation which covers the first approximate 450 feet of depth. A residential entrance with culvert has already been installed at the front East Corner of the property. The property is completely tree covered with a Mixed Hardwood Bush consisting of mostly Maples, Ash, some Gold Birch, Elm and other hardwoods. A Perpetual supply of Firewood for a homesteader who enjoys cutting for their own Heating. There are some older tractor trails through the bush and some have been recently trimmed. Turkey, Deer and Moose roam the property. Great size property for recreation. Approximately a 55 minute commute to East end of Ottawa, 14 minute commute to Ingleside, 18 minute commute to Chrysler and 30 minute commute to Cornwall. Access Is By Appointment Only! All individuals who walk the property agree to do so at their own risk and liability! Do not enter without an appointment. Seller direction: 48 hour Irrevocable on all offers. (id:47351)
5389 Kindos Street
Burlington, Ontario
Welcome to 5389 Kindos St in sought after orchard Community. This stunning fully remodeled house offers over 3500 sq ft of finished living spaces and had everything you can wish for! From its very unique and functional layout with high ceilings and loft to all its gorgeous finishes and luxury appliances. This house is perfect for multi families with fully finished basement apartment and separate laundry room. High rated schools, p0arks, walking trails and close proximity to all shopping and and restaurants make this house very desirable for families with young children. Over $450K spent on reno. Enjoy all integrated appliances including column fridge and freezer, coffee maker, oven and microwave drawer and beautiful modern custom made drapery and window treatments! The most beautiful house in the Neighbourhood. (id:47351)
1219 - 551 The West Mall
Toronto, Ontario
Welcome to Suite 1219-a beautifully renovated and freshly painted 3-bedroom, 2-bathroom corner suite offering an impressive 1,328 sq. ft. of modern, open-concept living, complete with 1 underground parking space. Featuring neutral wide-plank laminate flooring throughout, this bright and airy home is filled with large windows that flood the living and dining area with natural light-perfect for entertaining or unwinding in style. The updated eat-in kitchen boasts white cabinetry with under-cabinet lighting, a stylish backsplash, quartz countertops, stainless steel appliances, and a convenient breakfast bar. All three bedrooms are generously sized with consistent flooring, while the primary suite features a double-door closet and a private 2-piece ensuite. Additional highlights include side-by-side laundry, a spacious in-unit storage room, and a welcoming foyer with wide hallways. Step onto your private balcony and enjoy north/east views. Maintenance fees include Bell cable/internet, water, heat, hydro, A/C, plus access to fantastic building amenities: an outdoor pool, tennis court, gym, sauna, party room, visitor parking, and an underground car wash. Ideally situated with easy access to transit, highways, shopping, schools, medical centres, the airport, Centennial Park, and more. A must-see corner suite offering exceptional natural light, comfort, convenience, and unbeatable value! (id:47351)
503 - 664 Spadina Avenue
Toronto, Ontario
SAVE MONEY! | UP TO 2 MONTHS FREE | one month free rent on a 12-month lease or 2 months on 18 month lease |* SPACIOUS 3 bedroom, 2 bathroom| DOWNTOWN TORONTO SPADINA & BLOOR | Discover unparalleled luxury living in this brand-new, never-lived-in suite at 664 Spadina Ave, perfectly situated in the lively heart of Toronto's Harbord Village and University District. This exceptional suite features an expansive open-concept layout, floor-to-ceiling windows that flood the space with natural light, a designer kitchen with top-of-the-line stainless steel appliances and sleek cabinetry, generously sized bedrooms with ample closet space, and an elegant bathroom with modern fixtures. Located across from the University of Toronto's St. George campus, and close to top schools, cultural gems like the ROM, AGO, and Queens Park, as well as St. George and Museum subway stations, this home offers seamless access to the Financial and Entertainment Districts. Enjoy upscale Yorkville nearby or the historic charm of Harbord Village, surrounded by the city's finest dining, shopping, and cultural attractions. See it today and start living your Toronto dream at 664 Spadina Ave! (id:47351)
511 - 664 Spadina Avenue
Toronto, Ontario
SAVE MONEY! | UP TO 2 MONTHS FREE | one month free rent on a 12-month lease or 2 months on 18 month lease |* SPACIOUS 2 bedroom, 2 bathroom | DOWNTOWN TORONTO SPADINA & BLOOR | Discover unparalleled luxury living in this brand-new, never-lived-in suite at 664 Spadina Ave, perfectly situated in the lively heart of Toronto's Harbord Village and University District. This exceptional suite features an expansive open-concept layout, floor-to-ceiling windows that flood the space with natural light, a designer kitchen with top-of-the-line stainless steel appliances and sleek cabinetry, generously sized bedrooms with ample closet space, and an elegant bathroom with modern fixtures. Located across from the University of Toronto's St. George campus, and close to top schools, cultural gems like the ROM, AGO, and Queens Park, as well as St. George and Museum subway stations, this home offers seamless access to the Financial and Entertainment Districts. Enjoy upscale Yorkville nearby or the historic charm of Harbord Village, surrounded by the city's finest dining, shopping, and cultural attractions. See it today and start living your Toronto dream at 664 Spadina Ave! (id:47351)
214 - 664 Spadina Avenue
Toronto, Ontario
SAVE MONEY! | UP TO 2 MONTHS FREE | one month free rent on a 12-month lease or 2 months on 18 month lease |* SPACIOUS 1 bedroom, 1 bathroom | DOWNTOWN TORONTO SPADINA & BLOOR | Discover unparalleled luxury living in this brand-new, never-lived-in suite at 664 Spadina Ave, perfectly situated in the lively heart of Toronto's Harbord Village and University District. This exceptional suite features an expansive open-concept layout, floor-to-ceiling windows that flood the space with natural light, a designer kitchen with top-of-the-line stainless steel appliances and sleek cabinetry, generously sized bedrooms with ample closet space, and an elegant bathroom with modern fixtures. Located across from the University of Toronto's St. George campus, and close to top schools, cultural gems like the ROM, AGO, and Queens Park, as well as St. George and Museum subway stations, this home offers seamless access to the Financial and Entertainment Districts. Enjoy upscale Yorkville nearby or the historic charm of Harbord Village, surrounded by the city's finest dining, shopping, and cultural attractions. See it today and start living your Toronto dream at 664 Spadina Ave! (id:47351)
