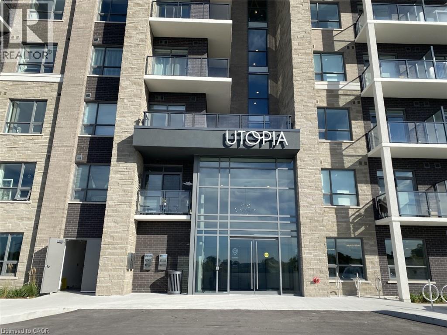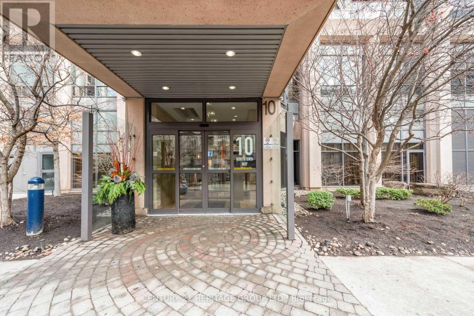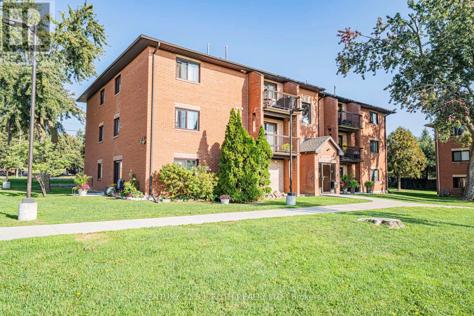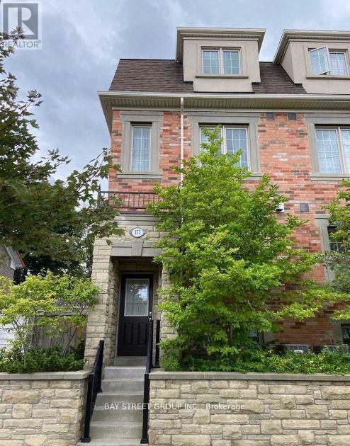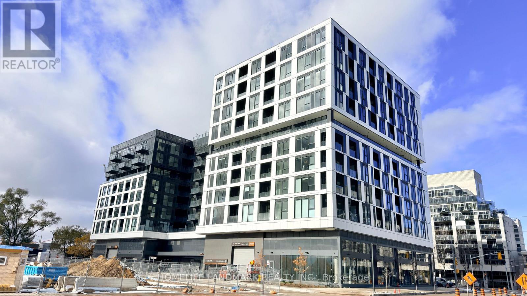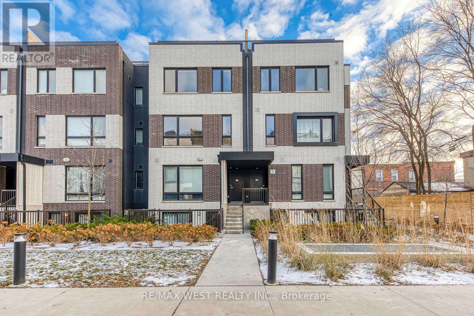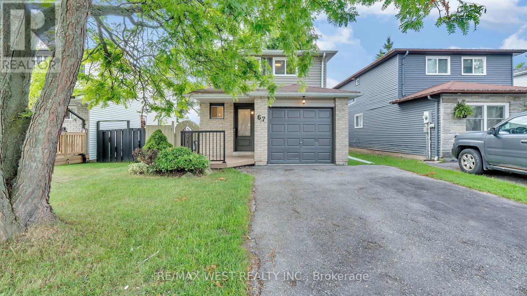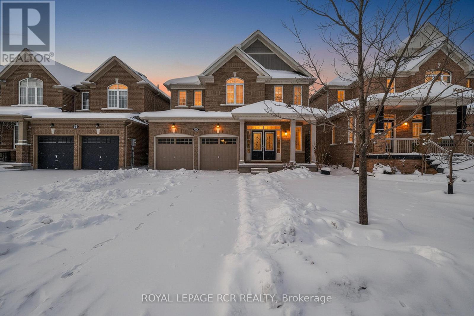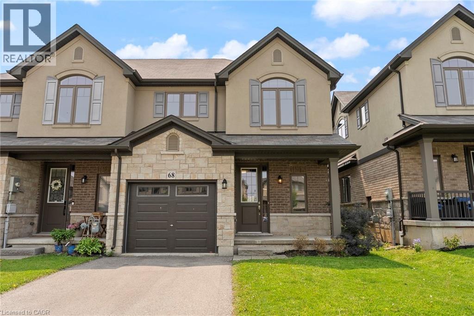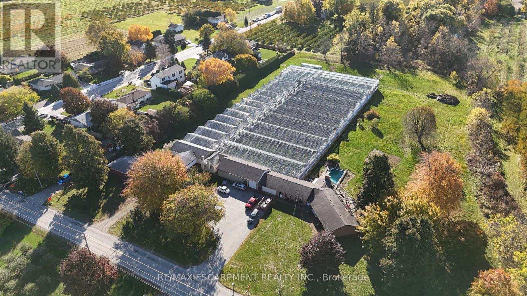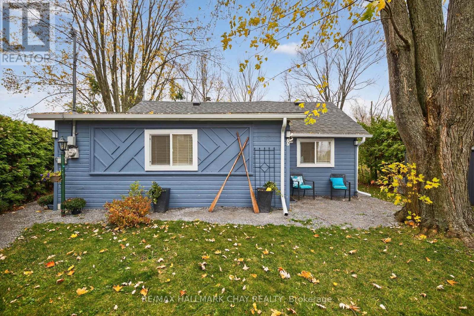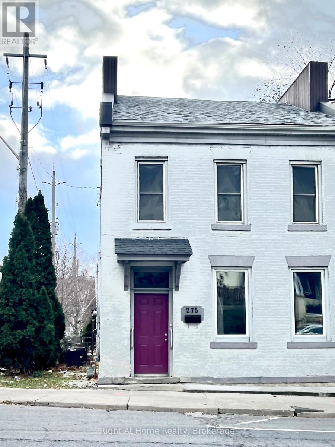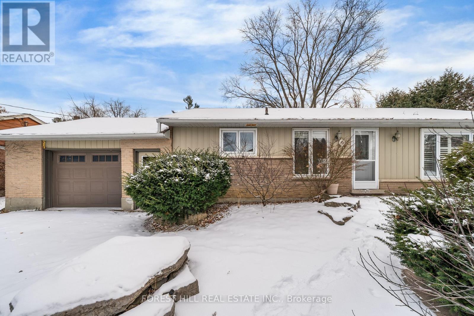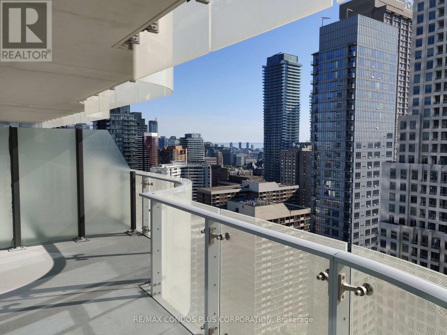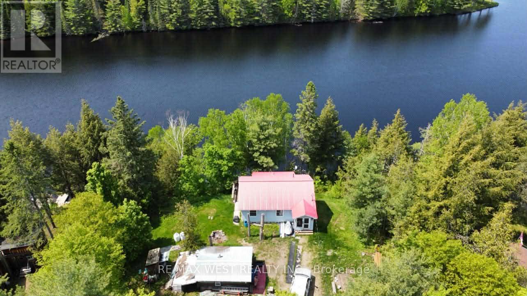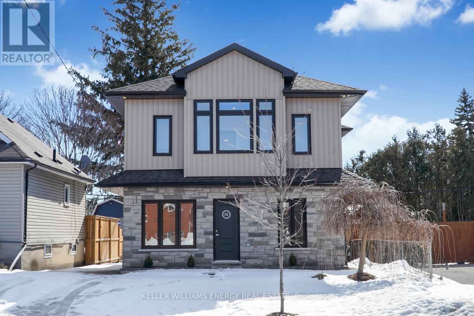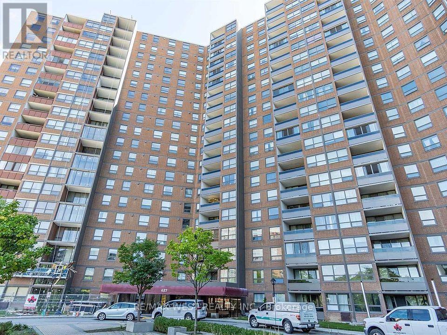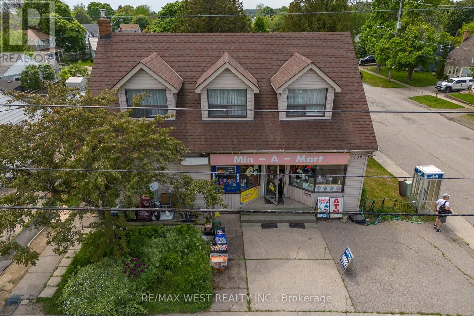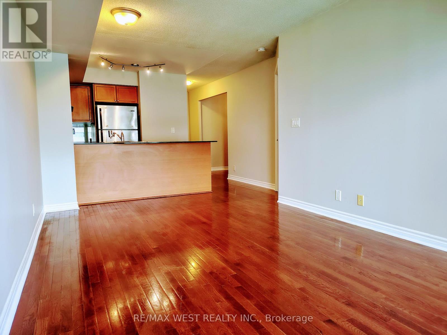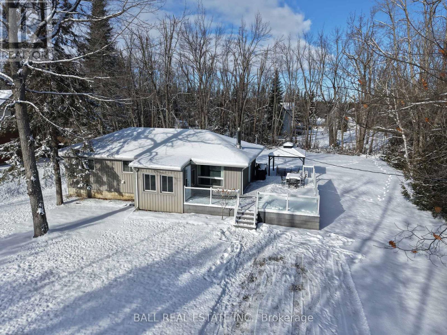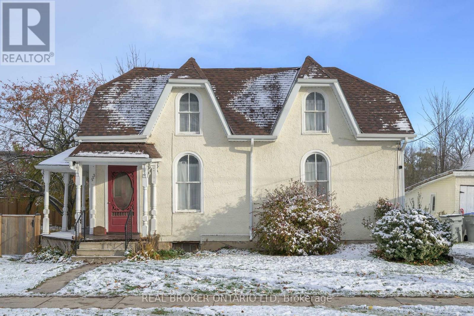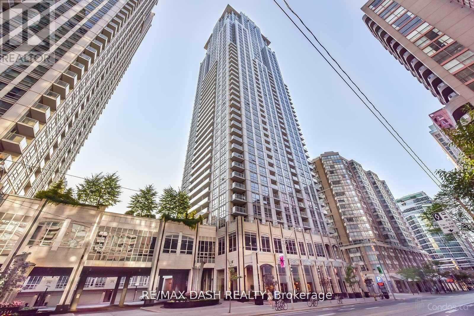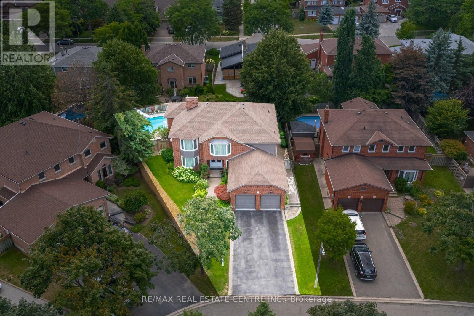5055 Greenlane Road Unit# 604
Beamsville, Ontario
Exceptional top-floor unit in the sought after Utopia condominiums. This premium suite features an open, private unshared balcony with unobstructed western exposure, offering stunning views of Lake Ontario and the Niagara Escarpment. Ideally located, the condo provides quick access to major amenities and nearby highway connections for effortless commuting. The unit includes a privately owned underground parking space and storage locker for added convenience. Interior upgrades enhance both style and comfort, including luxury vinyl flooring throughout, quartz countertops in the kitchen and bathroom, and upgraded kitchen cabinetry. Positioned next to the future GO station, this condo presents an excellent opportunity for homeowners and investors alike. (id:47351)
Sph14 - 10 Northtown Way
Toronto, Ontario
TRIDEL BUILT CONDO AT PRIME NORTH YORK LOCATION * BRIGHT, COZY, HIGH CEILING 1 BEDROOM AND A DEN ON 29/F FACING EAST GIVES YOU A PANORAMIC VIEW, BRAND NEW WOOD FLOORING AND FRESH PAINT * WALK TO SCHOOLS, DAY CARE CENTRE, PARKS, NORTH YORK CIVIC CENTRE, SUBWAY, LIBRARY, SHOPS, RESTAURANTS * 24/7 CONCIERGE/SECURITY, FULL CONDO AMENITIES, INDOOR POOL, GYM, PARTY/RECREATION RM, BILLIARD TABLE, SAUNA, GUEST SUITES, VISITOR PARKINGS ... ** NO PETS, NO SMOKERS PER THE LANDLORD'S INSTRUCTION ** (id:47351)
G10 - 147 Edgehill Drive
Barrie, Ontario
Bright & Updated 2-Bedroom Condo in Barrie! Welcome to 147 Edgehill Dr Unit G10 a beautifully refreshed 3rd-floor condo offering style and comfort in a great location! This bright and clean unit features a modern open-concept layout, no carpet, laminate flooring, and updated doors throughout. Enjoy a newly updated kitchen with new stainless steel appliances, sleek cabinetry, and a refreshed bathroom with contemporary finishes. The spacious living/dining area is filled with natural light and walks out to a private south-facing patio. Includes new portable washing machine, new portable A/C, and one parking space. Well-managed complex with on-site laundry and condo fees of $494.50/month covering (Common Elements, Building insurance, Water., Parking & Cable/Internet). Close to transit, schools, shopping, parks & Hwy 400 perfect for first-time buyers, downsizers, or investors! (id:47351)
177 Finch Avenue E
Toronto, Ontario
* Luxury Freehold End unit Townhouse In Willowdale East * Built-In Two Car Tandem Garage With Ample Space For Storage * Wood Flooring Thru-Out * Chef Inspired Kitchen With Granite Countertop & Backsplash * Master Bedroom With 4Pc Ensuite * Walk To Finch Subway Station, Yonge Street Public Transit, Restaurants, Shops, Parks * Minutes To Hwy 401 & All Amenities * Must See! (id:47351)
811 - 1037 The Queensway
Toronto, Ontario
Brand New South Facing 1+Den with 1 Parking Spot for Rent! 10-foot Ceiling, Large Windows with Nice South Open View of Lake and City! Open Concept Kitchen with Nice Design, Quartz Countertop, All Wood Floorings. Den is Large Enough For 2nd Bedroom or Home Office. Amenities include a fitness centre, yoga studio, party room, outdoor terrace with BBQs, kids' playroom, golf simulator, co-working spaces and Social Media Workshops/Studios.Located steps to Sherway Gardens, restaurants, Costco, IKEA, Cineplex, transit, and minutes to Hwy 427 and the Gardiner-this is luxury, comfort, and convenience all in one. > Incl. Will Install Roller Blinds Soon. (id:47351)
Th11 - 30 Ed Clark Gardens Boulevard
Toronto, Ontario
Step into one of Toronto's newest urban communities with this stylish 3-bed, 2-bath stacked townhome offering 1,231 sq ft of functional living plus a private 225 sq ft rooftop terrace. Designed for comfort and lifestyle, the home features stone countertops, full-size appliances, generous windows, and a bright open-concept layout that flows naturally for both everyday living and entertaining. Enjoy the convenience of parking, a locker, and included internet, along with pet-friendly policies (with restrictions). Residents of Reunion Crossing have access to a thoughtful suite of amenities, including a fitness centre, community lounge, party room, games area, landscaped outdoor spaces, a rooftop patio, and the development's signature Urban Garage with bike repair station, oversized laundry, and a pet-spa area. Perfectly situated between The Junction, Corso Italia, and the Stockyards, this location places you steps from trendy cafes, restaurants, independent shops, big-box retail, parks, and easy transit via the 512 and 41 lines. With immediate availability, a private rooftop retreat, modern finishes, and a vibrant neighbourhood at your doorstep, this townhome delivers standout urban living in one of the west end's most dynamic new communities. (id:47351)
67 Corbett Drive
Barrie, Ontario
Beautiful, move-in-ready, detached 2-storey home in a highly sought-after Barrie neighborhood! Featuring 3 spacious bedrooms upstairs and a fully finished basement with a separate entrance, second kitchen, full bathroom, and a bedroom perfect for in-laws, guests, or potential rental income. Enjoy a bright, open-concept main floor with spotlights, laminate flooring throughout (no carpet), and large windows bringing in tons of natural light. The modern kitchen includes a breakfast island and walkout to a fully fenced backyard with mature trees and a large entertaining deck. Located just minutes from RVH Hospital, top-rated schools, Highway 400, downtown Barrie, and Lake Simcoe's beautiful waterfront. This home offers lifestyle, convenience, and opportunity all in one. A must-see! (id:47351)
82 Lampkin Street
Georgina, Ontario
***Power of Sale*** Welcome to Sutton West and this Great Home Backing onto Green Space. A 4 Bedroom, 3 Bathroom Home with a Partially Finished Basement That is Well on It's Way to Being an Inlaw Suite. The Primary Bedroom Features a Walk In Closet, Double Closet and 5 Piece Ensuite. The Remaining 3 Bedrooms are NIcely Sized - Perfect for a Growing Family! The Main Floor has an Open Concept Kitchen and Family Room and is Filled with Natural Light. The Backyard Can Be Accessed from the Kitchen Walk Out to the Deck and the Yard. Property Being Sold "As Is / Where Is" (id:47351)
68 Dodman Crescent
Ancaster, Ontario
Executive end unit townhome in Ancaster! This spacious home offers a bright open-concept layout with oversized windows and plenty of natural light throughout. The main level features a modern kitchen with granite countertops, brand new fridge and stove, a large island and hardwood floors, all complimented by soaring 9 ft ceilings. Upstairs, you'll find 3 bedrooms, including a primary suite with ensuite bath, plus the convenience of a second-floor laundry room. Tucked away in a quiet and family-friendly neighborhood, just minutes from schools, shopping, restaurants, Hamilton Golf & Country Club, Highway 403 & transit to McMaster & Redeemer Universities. Note: Long driveway parking for 2 cars and the garage (total 3 parking spaces). Fully fenced spacious back yard. rent +all Utilities +hot water tank rental. requires Rental application ,single Key ,Id ,job letters, 4 pay stabs, ( Single Key will be done at the end just to verify all information.) (id:47351)
5220-5226 Greenlane Road
Lincoln, Ontario
A rare 4.83-acre live/work agricultural property featuring two homes and a currently operating commercial greenhouse. Ideally located just west of Lincoln's urban boundary, the site offers a unique blend of residential rental income, established agricultural infrastructure, and room for future expansion. With quick access to the QEW, the property provides excellent visibility and convenience for both personal use and business operations. At the centre of the property isa 44,500 sq. ft. year-round greenhouse facility equipped with a boiler heating system, upper and lower gas line heaters, and a generator with an Enbridge gas hookup to ensure uninterrupted operation. The greenhouse is divided into three independent growing zones, allowing for crop diversification or phased production, and is supported by an automation system that provides precise climate and environmental control. Additional infrastructure includes a cooler, packing room, loading and garage area, a private office connected directly to the greenhouse, and a separate staff lounge and lunch room, creating a complete and efficient workflow for everyday operations. The residential portion of the property includes two detached single-level brick bungalows, each offering three bedrooms, two bathrooms, and attached garages. One home also features an in-ground swimming pool, providing an opportunity to live steps from your business or generate reliable rental income. Well suited for growers, agri-business operators, or investors seeking multiple revenue streams, the property is serviced by municipal water, natural gas, and a septic system, with growing equipment included. (id:47351)
77 Blue Heron Drive
Georgina, Ontario
Welcome to 77 Blue Heron Drive, a beautifully updated 3-bedroom home in sought-after McRae Beach, just steps from Lake Simcoe. Situated on a spacious 53 x 172 ft private lot, this property features a bright open-concept layout and a cozy gas fireplace. The updated kitchen and bathroom offer modern finishes with a warm, inviting feel. Many recent upgrades such as a new water pump, owned tankless water heater, new windows, doors and eavestroughs. Two outdoor storage sheds provide plenty of extra space for tools and equipment. Enjoy peaceful surroundings and convenient access to beaches, marinas, parks, and shopping. Move-in ready and only an hour from the GTA - this home delivers comfort, style, and a true lakeside lifestyle.Water Filter and Pump 2025, Pot Lights and Exterior Light 2024, Heat Pump 2026, Vinyl Flooring 2025, Gazebo and Shed 2024,Front Door, 2024, New Bathroom 2024, Driveway 2025, Eavestrough 2025, Tankless Water Heater 2025. (id:47351)
2 - 275 Main Street W
Hamilton, Ontario
RENT INCLUDES HEAT, WATER AND HYDRO UP TO $300 per month!!! Bright and spacious upper-floor in a prime downtown location. Features a living/dining combined area, two bedrooms, full kitchen, and 3-pc bath, with shared laundry on the main floor. Within walking distance to Nations Fresh Foods, Jackson Square, Hamilton Farmers' Market, restaurants, shops, transit, and just minutes by car to St. Joseph's Hospital and major highway access. Strict no pets due to commercial space on the main floor, except for approved service or support animals as required by law. Ideal for tenants seeking comfort, convenience, and downtown living. (id:47351)
49 May Avenue
East Gwillimbury, Ontario
Beautifully upgraded bungalow on an oversized 75' x 200' lot in a rapidly developing community surrounded by new custom homes. Enjoy an open-concept layout with a bright kitchen and a primary bedroom that walks out to a deep, south-facing backyard. The fully fenced yard features a large deck, hot tub (as is), mature gardens, and a garden shed-your own private outdoor oasis. The garage includes a rolling rear door, perfect for bringing machinery or equipment directly into the backyard.A separate entrance provides access to the garage, backyard, main floor, and basement. The finished basement offers a spacious recreation room with a full bathroom, gas fireplace, office/den, large workshop, and ample storage. Freshly painted throughout with upgraded windows and custom shutters.Walking distance to shopping plaza, major grocery stores, community centre, and sports park. Minutes to Hwy 404, golf clubs, and significant new commercial development. Extra Wide & Long Garage W/ Drive Through 2nd Garage Door. Stunning Perennial Gardens - Fabulous Landscaping (id:47351)
2509 - 1 Bloor Street E
Toronto, Ontario
One Of The Most Desirable Floor Plan In The Building! Two Split Rooms Floor Plan Both Have On-Suite Bathrooms, Large Balcony With Clear West And North West Views. $$$ Spent On Upgrades With Top-Of-The-Line Finishes Throughout | Caesar Stone Countertops | Hardwood Floors | Direct Access To 2 Main Subway Lines | Steps To Yorkville's Finest Shops, Dining, Entertainment, U Of T, Countless Amenities And Much More. (id:47351)
6113 Centennial Drive
Greater Madawaska, Ontario
Nestled at the very end of a quiet street, this rare three-level walkout cottage offers the ultimate year-round retreat on stunning Centennial Lake. Boasting an impressive 170 ft of pristine shoreline, this property delivers panoramic water views, incredible swimming, boating, and some of the most beautiful sunsets in the valley. Centennial Lake is known for its deep, clean waters, excellent fishing, and rugged natural beauty surrounded by untouched forest-making it one of Eastern Ontario's most sought-after four-season destinations.The home features three walkout levels that seamlessly connect indoor living with the outdoors, giving you easy access to the lake from every floor. Outside, you'll find a solid shop on the property-perfect for storage or workshop space-complete with a newer metal roof. The cottage itself is also upgraded with a newer metal roof, newer furnace, and an owned hot water tank for low-maintenance comfort.Ideally located just 1.5 hours to Ottawa or approximately 3 hours to the GTA, this property is also a short drive to Calabogie for skiing, dining, and adventure. Snowmobile enthusiasts will love the incredible trail networks nearby, offering unmatched winter fun right from your doorstep.A truly special offering on one of the region's most beautiful lakes-experience four-season living. (id:47351)
Upper - 89 Orchard View Boulevard
Oshawa, Ontario
Discover the upper level of this modern legal duplex, offering 3 spacious bedrooms and impressive 9-foot ceilings throughout. Enjoy an open-concept living area with walk-out to deck seamlessly combined with a custom kitchen, featuring quartz countertops and stylish finishes. The primary bedroom has a walk-in closet and cathedral ceilings. A well-appointed 4-piece bathroom completes the space.Tenants are responsible for all utilities, including water and water heater rental, gas, and hydro. The unit is equipped with its own gas meter, furnace, and A/C, ensuring comfort and efficiency year-round. (id:47351)
2101 - 627 The West Mall
Toronto, Ontario
This Penthouse level generous sized condo invites you to enjoy unobstructed city and lake views from the new large enclosed balcony with new windows for 4 season enjoyment. Extra high ceilings and open dining and living spaces are ideal for gatherings with family and friends. Some of the many luxury amenities include tennis courts, gym & sauna, indoor and outdoor pools, party and meeting rooms, recreation centre and outdoor BBQ areas, fenced soccer field and playground and so much more! The parking space is conveniently located directly across from the elevators and the large locker is on the same level. The Convenience Of ALL-INCLUSIVE Maintenance Fees Covering Heat, Hydro, Water, Cable, And Internet. Located Just Minutes From Grocery Stores, Shopping, Top-Rated Schools, Parks, Public Transit, And Major Highways (427, 401, QEW), This Is The Perfect Home In A Prime Location! (id:47351)
132-134 Victoria Street
Port Hope, Ontario
Amazing Business Opportunity. Long Established Convenience Store With Established Cliental. Steady Income ATM, Lotto Sales, Full 1000 Sq Foot 2 Bedroom Apartment Above Unit. Either Live And Work Or Rent Out For Additional Income. Basement Undeveloped, Could Be Converted To An Additional Apartment. Potential For LCBO License In 2025. (id:47351)
132-134 Victoria Street
Port Hope, Ontario
Amazing Business Opportunity. Long Established Convenience Store With Established Cliental. Steady Income ATM, Lotto Sales, Full 1000 Sq Foot 2 Bedroom Apartment Above Unit. Either Live And Work Or Rent Out For Additional Income. Basement Undeveloped, Could Be Converted To An Additional Apartment. Potential For LCBO License In 2025. (id:47351)
1301 - 1 Elm Drive W
Mississauga, Ontario
Welcome to 1 Elm Dr, Unit 1301. Prime location, in one of the most sought-after buildings in the City Centre Core. Its the perfect opportunity for a first-time home buyer or investor! This 1 bed +1 Den, and 2 Full Bath unit, features Strip hardwood throughout the main living space, updated appliances, ensuite laundry and a South east facing balcony with Stellar views of the downtown T.O city skyline. (id:47351)
25 Bayview Estate Road
Kawartha Lakes, Ontario
Three bedroom home in the desirable lakeside community of Bayview Estates! Enjoy Sturgeon Lake without the high waterfront taxes in this year round home between Fenelon Falls and Bobcaygeon! Featuring a bright kitchen that opens to a cozy living area complete with a propane fireplace. A three-season sunroom/mudroom offers a peaceful view of the front yard, while the large wrap around deck is perfect for entertaining; the back of the yard lined with trees for added privacy. Residents of this waterfront community enjoy access to Sturgeon Lake, which is part of the Trent Severn Waterway, offering plenty of opportunities for boating, fishing, and swimming. 5 minutes to Eganridge Golf Club and only 90 minutes to the GTA, this property blends quiet cottage-country charm with convenience. (id:47351)
222 Ellen Street
North Middlesex, Ontario
Over 1,700 square feet of above-grade living space, and plenty of room to make it your own. $5,000 renovation credit available from seller if sold firm by January 30, 2026. From the street, 222 Ellen Street looks like a charming century home, then you step inside and realize just how much house you're actually working with. It's comfortable as it stands, but leaves lots of room to put your own stamp on it over time. Inside, you'll find high ceilings, arched doorways, and beautiful hardwood floors throughout. The spacious kitchen offers two dining areas, and the upstairs loft adds flexible space for a third bedroom, office, studio, or kids' zone. The major systems have already been handled. A newer roof (approx. 2019), 200 amp electrical panel with an EV charger beside the garage, updated copper water line and drain plumbing, newer furnace and AC (professionally installed and owned), new fascia and eavestroughs (2022), many updated windows, and a fully fenced backyard mean you can move in and plan updates at your own pace. Outside, there's plenty of yard space, mature trees, a detached garage or workshop, a convenient mudroom entry, and a wraparound porch made for evening sunsets. All of this sits in a town that still feels like a town. In Parkhill, kids ride bikes to the corner store, neighbours wave from their porches, and Friday nights mean wings at Winnie's Roadhouse followed by ice cream from Lickity Split. Walk to groceries, the LCBO, local shops, and galleries, and still be home before dark. If you've been looking for space, character, and a home that gives you options, 222 Ellen Street does exactly that. Some photos are virtually staged. (id:47351)
2210 - 761 Bay Street
Toronto, Ontario
Amazing College Park 1+Den Condo, 2 Washrooms, 1 Parking, 6 Appliances, Granite Countertop, Laminate Floors, High Ceilings, Den Can Be Used As Office Or Second Bedroom, State Of The Art Amenities, Underground Access To College Subway, In The Heart Of Downtown Toronto, Steps To Hospitals, Sobey's, Yorkville, Banks And Much More. (id:47351)
15 Brookbank Court
Brampton, Ontario
Welcome to this exceptional 4-bedroom home, perfectly situated in one of Brampton's most exclusive neighbourhoods just off Conservation Drive. Thoughtfully upgraded throughout, the residence showcases a fully renovated gourmet kitchen with a gas stove, stainless steel appliances, granite countertops, and abundant oak cabinetry. The spacious primary suite offers a cozy wood-burning fireplace, an oversized walk-in closet, and a beautifully updated 6-piece ensuite with heated floors, while a newly renovated 4-piece bath serves the second floor. Separate living and family rooms are connected by a striking two-sided wood-burning fireplace, with the family room enhanced by soaring vaulted ceilings and elegant French doors. From the breakfast area, step outside to a professionally landscaped backyard featuring a two-tiered patio, sparkling inground pool, underground sprinkler system, and interlocking walkways. The finished basement adds even more living space with a recreation room warmed by a gas fireplace, a sitting and gaming area, a 3-piece bath with air-jet tub, a cold cellar, and extensive pot lighting with upgraded fixtures, all complemented by generous storage. Laundry can easily be relocated to the main floor mudroom, with plumbing and electrical connections already in place. Additional highlights include newer windows, a roof replaced in 2024, and a large pie-shaped lot with tasteful landscaping. Close to scenic trails and Heart Lake Conservation Area, this beautifully decorated home offers warmth, elegance, and functionality-an outstanding property that truly deserves your attention. (id:47351)
