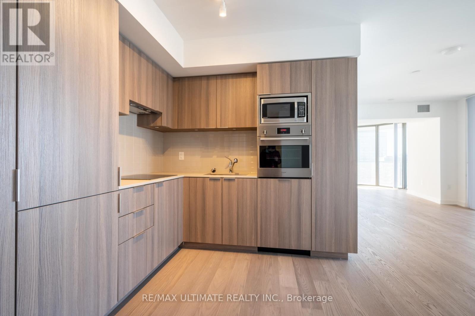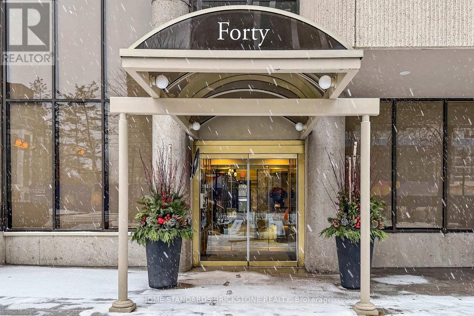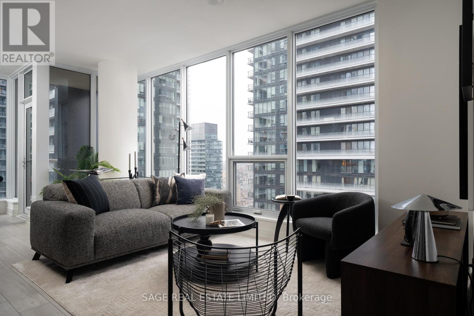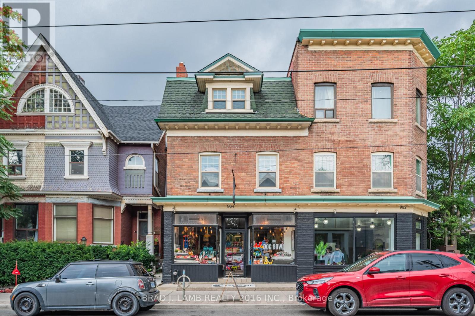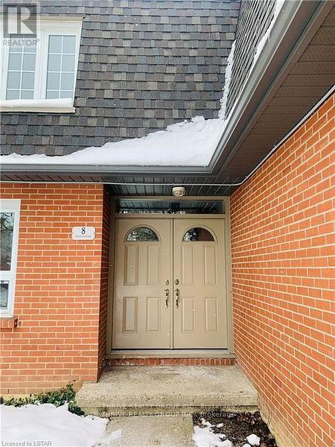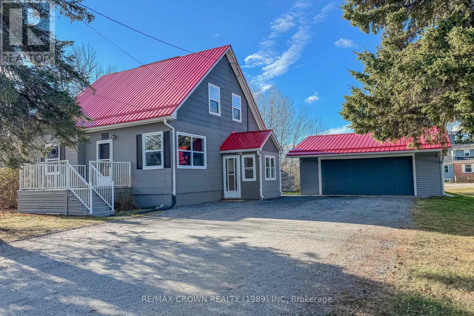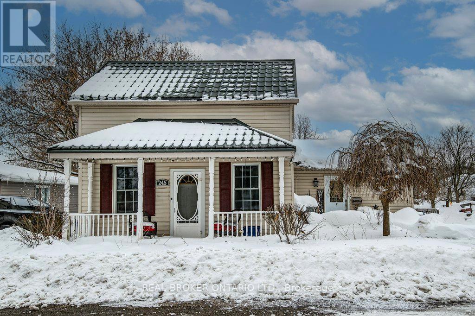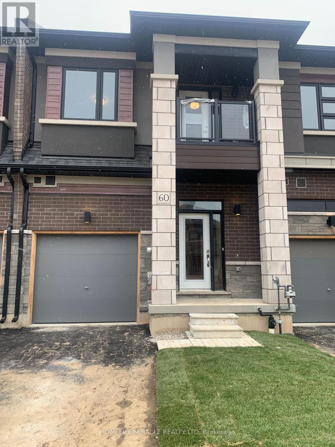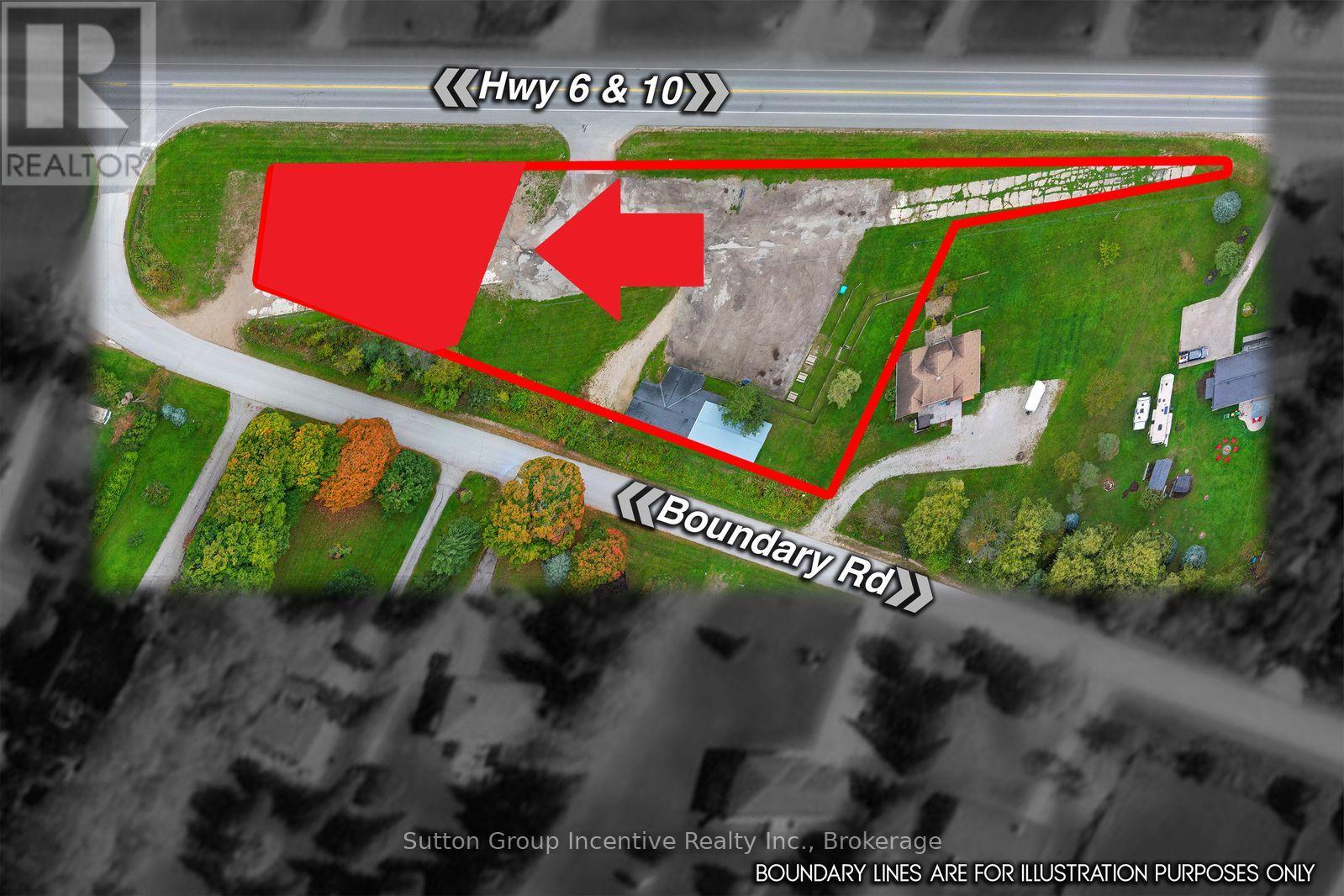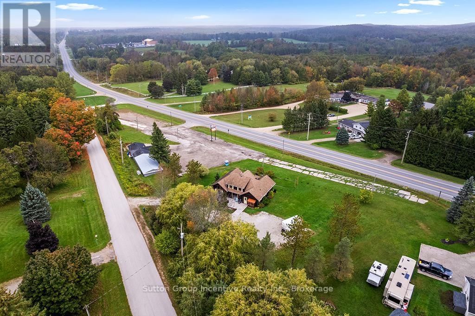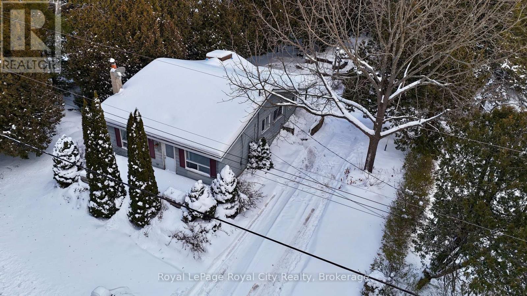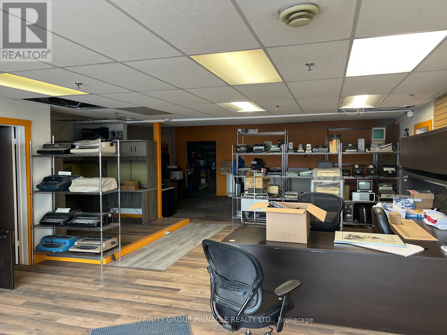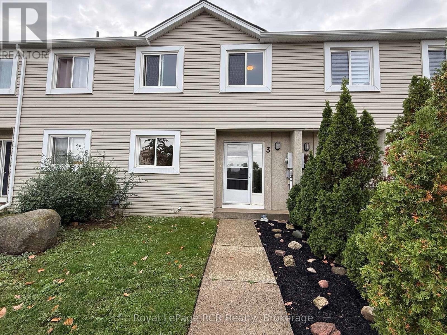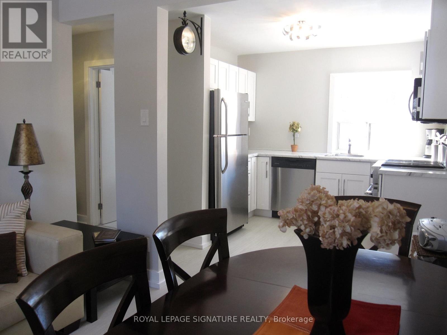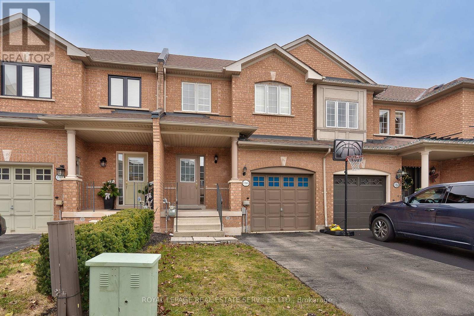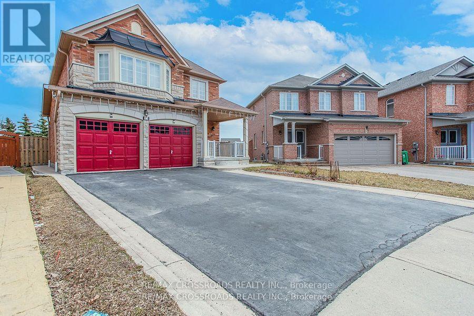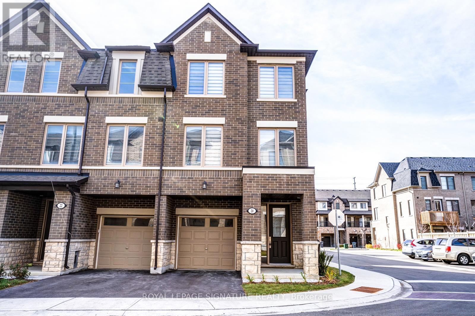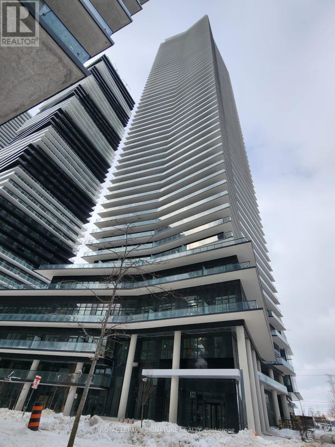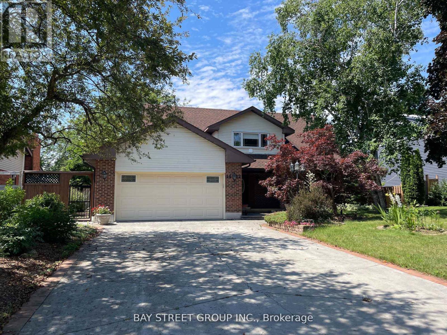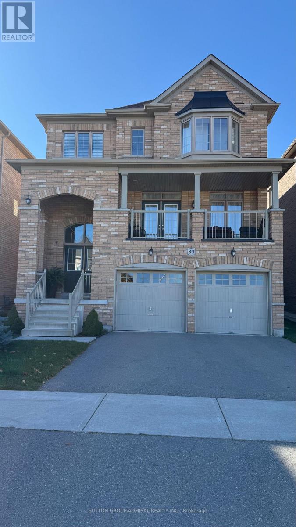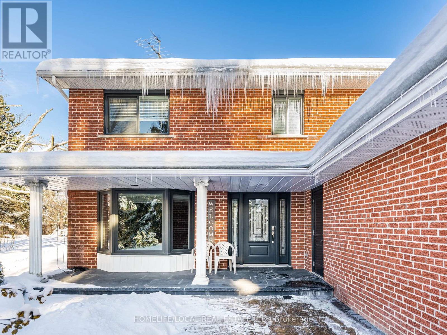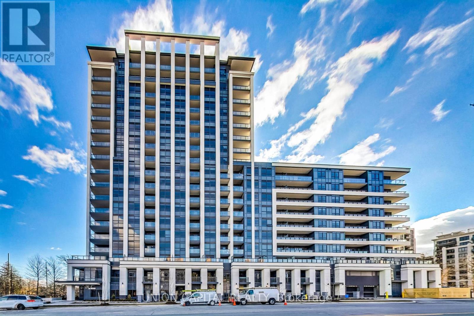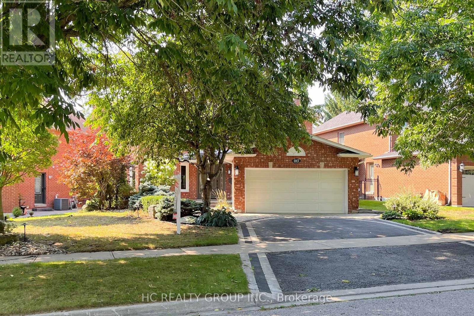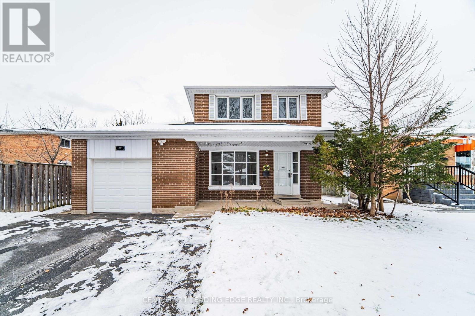3405 - 11 Wellesley Street W
Toronto, Ontario
Welcome to Wellesley on the Park. Enjoy panoramic city views from this brand-new Southwest corner unit, featuring floor-to-ceiling windows and a wrap-around balcony. The split-bedroom layout offers complete privacy, including a spacious primary bedroom with an ensuite and ample closet space. The suite features a wide, functional living and dining area, along with a sleek modern kitchen offering plenty of counter space. Location is unbeatable-Wellesley Station is right at your door, with hospitals, Yonge Street shops, Yorkville, and the Eaton Centre just minutes away. The building offers exceptional amenities including a 1.7-acre park, gym, theatre and media room, indoor pool, and 24-hour concierge. (id:47351)
1001 - 40 Rosehill Avenue
Toronto, Ontario
Stunning Designer Renovation in the Heart of Yonge / St Clair exceptional two-bedroom residence , thoughtfully redesigned living space, blending timeless elegance with modern luxury .the suite showcases unobstructed north and West views, Every detail has been elevated with top-of-the-line materials and finishes. The custom kitchen features Thermador appliances, along with herringbone European oak flooring throughout, and custom built-in cabinetry for seamless functionality and style .This newly renovated condo features a fully open layout seamlessly connecting the kitchen ,dining , living and breakfast room. Indoor pool , fitness center, 24-hour concierge, and much more. A rare opportunity to own a sophisticated, move-in-ready home in Toronto's most prestigious neighborhood. (id:47351)
2612 - 35 Mercer Street
Toronto, Ontario
OKAY, BATMAN! Towering above Toronto's steely streets, this brand new, never-lived-in apartment is heroically perched twenty-six floors above crowding cocktail bars and romantic restaurants. A corner unit wrapped in glass, views of the Entertainment District glow around you in sapphire hues and silver moonlight. The people come and go, but you are always hovering above it, within it, veiled by the dark night. These two modern towers, anchored by their heritage brick facade, were intentionally built into the eye of the downtown core -steps from the CN Tower, streetcar & subway stations and the underground PATH network. This 2 bedroom, 2 bathroom private residence is your high-end hideaway with access to state-of-the-art-fitness facilities, sauna, cold plunge and more. Cloaked in luxury and in collaboration with Nobu Hospitality (Hotel & Restaurant), this is your signal. Whether you're going for glory at the new Jacob's Steakhouse, brunch on King West, or in the mood for martinis in low-lit bars -Or if you're headed to a coffee party, Sunday marathon or a new gym class - this location offers endless possibilities, that'll take you a lifetime to try it all. 35 Mercer is where It Begins. (id:47351)
1 - 984 Dundas Street W
Toronto, Ontario
Welcome To A Stunning Main-Floor Bachelor Suite In The Heart Of Trinity Bellwoods Park. Perfect For Students Or Young Professionals Seeking A Stylish And Convenient Urban Lifestyle, This Thoughtfully Designed Unit Blends Modern Comfort With Character In One Of Toronto's Most Desirable Neighbourhoods. The Functional Open-Concept Layout Features A Sleek Contemporary Kitchen And A Spacious Living Area, Ideal For Both Relaxing And Entertaining. Enjoy Direct Access To Trinity Bellwoods Park, Offering A Vibrant Backdrop For Your Everyday Routine. Step Outside To Discover Everything The Area Has To Offer, From Trendy Cafés And Boutique Shops To Some Of Toronto's Best Restaurants And Nightlife - All Just Moments From Your Door. (id:47351)
8 Homestead Crescent
London North, Ontario
Completely renovated 3 bedroom condo in desired north west London neighbourhood! This unit is brand new inside, with all new appliances, modern finishings and an extra full washroom and finished rec-room in the basement. Step out back to a large deck and spacious backyard. Close to Masonville, Western University, public transit, shopping, hospitals, schools and other great amenities. Condo fees are paid by the landlord and include water, so tenant is only responsible for personal Hydro and heat. Book your showing today! (id:47351)
102 First Street
Smooth Rock Falls, Ontario
Set in a quiet, family-friendly neighbourhood, this inviting 1.5-storey, 3-bedroom home instantly stands out with its striking red metal roof and classic grey exterior-a perfect blend of charm and personality.Step inside to discover a comfortable and functional layout designed for everyday living. The main floor features a kitchen equipped with appliances and generous cabinet storage, connecting seamlessly to the surrounding living spaces, including the dining room and living room. You'll also find a convenient main-floor bedroom and a 4-piece bathroom.Make your way to the second level where a spacious landing with abundant storage leads to two well-sized bedrooms and a 3-piece bathroom, creating a cozy and private upper retreat for family or guests. The unfinished basement offers incredible potential-whether you envision a rec room, home gym, studio, or simply need ample storage, this flexible space allows you to shape it to your needs.A key highlight of the property is the large detached insulated garage, perfect for parking, hobbies, or future workshop plans. With an overhead electric heater already installed, it's a space you can comfortably use year-round.The backyard is truly made for memorable moments. Enjoy sunny afternoons in the refreshing saltwater swimming pool-a favourite spot for summer fun and relaxation. Just steps away, the charming gazebo offers a perfect shaded retreat for outdoor meals, birthday celebrations, or quiet evenings with friends. With room to unwind and entertain, this outdoor space is designed for connection and enjoyment.And with a fast closing available, moving in and starting your next chapter is easier than you think. (id:47351)
245 John Rosa Street E
North Perth, Ontario
Welcome home to this inviting 3-bedroom, 2-bath property perfectly situated within walking distance to downtown Listowel, Eastdale Public School, and Listowel Secondary School. Set on an impressive 165' x 60' lot, this home offers incredible outdoor space, mature trees, and a heated workshop-ideal for hobbyists, storage, or creative projects. A standout feature is the $30,000 steel roof upgrade, providing long-lasting durability and peace of mind for years to come. Step inside to discover a comfortable main-floor layout with a large primary bedroom, full bath, and convenient main-floor laundry. The kitchen provides ample cupboard space, making meal prep and storage a breeze. Two additional bedrooms upstairs offer flexible options for guest space, children's rooms, or a home office. Enjoy both morning coffee and evening relaxation on the expansive front and back decks, perfect for connecting with friendly neighbours or unwinding in the privacy of your own yard. With plenty of room to add your personal touches, this property combines a spacious lot, excellent location, and a sought-after workshop. What more could you ask for in the heart of Listowel? (id:47351)
60 Mckernan Avenue
Brantford, Ontario
Newly Built LIV Communities Nature's Grand Monarch 2 Town, Elev A Freehold Townhome. Featuring 3 Bedrooms, 2.5 Bathrooms, 9 ft Ceilings on 1st Floor, Smooth Ceilings Though Out, Kitchen With Breakfast Bar, Dinette, Pantry, 2nd Floor Laundry, Primary En suite With Tempered Glass Shower, Walk-In Closet. (id:47351)
317080 Highway 6 & 10 Highway
Chatsworth, Ontario
Exciting opportunity for Vendors and Food Truck(S) Looking to thrive their sales and enhancing their brand recognition in the wonderful and friendly Community. Also Excellent location for the Savvy Enterpriser to capitalize by expanding their current business using the C1-61 Compound Area for outdoor display, possibilities such as Used Car/ Recreational Vehicle / Small Engine as Display and Storage Dealership lot on a high traffic highway 6&10. Approximately 0.4 Acres compound area on North corner of the Property, Fronting Highway 6 and 10, The Location is the Hub of transportation connecting the Toronto and Greater Toronto AREA as well as kitchener-waterloo to the South West Georgian Bay, well known for the beautiful Beaches and water sport activities such as Boating, ( ice) Fishing and the popular destination for Cottagers, The Private and Public Ski Slopes are between 30 and 60 Minutes drive away. Enhancing year round sport and activities for your family and friends joyment. The Location had PREVIOUS use and was licensed by Food Trucks, Two Food Trucks Could be accommodated for the Asking Price at the location. RV HYDRO 30 AMP Plugs are available and they sub-Metered individually. The lease price is reflecting collaboration of 2 Food Trucks jointly in the presented area available for lease. Minimum Lease Term 5-6 Months however Longer terms preferred. The intent of the use and licensing with the MTO & Township and health department ( food trucks) as well as insurance must be provided by the Tenant as the conditional lease agreement before full execution of the agreement prior to the possession of the premises. (id:47351)
317080 6 & 10
Chatsworth, Ontario
Prime Commercial Real Estate for Sale, Investors Note: Location Location Location, The Location is the Hub of transportation connecting the Toronto and Greater Toronto as well as kitchener-waterloo and Guelph to the South West Georgian Bay, Excellent for the Savvy Enterpriser to capitalize on their investment with potential CAP rate @ 7.25%. Prime Highway Commercial Investment With 669 feet of highway frontage and high visibility, over 2,400 sq. ft. of versatile commercial space, this property is a rare find in a high-traffic location. Currently home to stablished business, the seller is willing to remain as a tenant and sign a 5-year lease ($3500/month Triple Net Lease), giving you immediate rental income and a seamless transition.Recent upgrades ensure peace of mind, including:New windows & doors (2022)Furnace (2022)Air conditioning (2023)Natural gas backup generator Garage receiving door Gas water heater (owned) Newer fixed roof (metal & asphalt shingles)The property also offers a walk-in fridge & freezer, drilled well (south side), septic (north side), and a shipping/receiving door for storage needs.Additional Income Potential:The store currently uses only half of the property. The north side (approx. 0.5 acre) can be leased separately for example, to food trucks during the summer Also excellent for Car/ Secondhand Car or recreational motorsports or RV Dealerships Display lot, there are two 30-AMP RV plugs with separate meters, Zoning & Location: C-61 zoning allows for a wide variety of commercial uses Thorough Environmental Site Assessment completed, Located in Chatsworth, just 10 minutes from Owen Sound and thriving community of Chatsworth. Georgian Bay is well known for the beautiful Beaches and water sport activities such as Boating, ( ice) Fishing and the popular destination for Cottagers, The Private and Public Ski Slopes are between 30 and 60 Minutes drive away. Enhancing year round sport and activities for your family and friends joyment. (id:47351)
28 Harpur Drive
Northern Bruce Peninsula, Ontario
Experience the best of Tobermory with this beautiful cottage, found just a stone's throw away from clear, blue Georgian Bay! This location would be hard to beat! Inside the charming home, you'll find a family room, a cozy living room, and 3 comfortable bedrooms. The unique, rustic kitchen counters were crafted from an old bowling alley. Located on the property, there is a shed for storage and plenty of beautiful trees around the home. The shops and amenities of Little Tub Harbour are only a short, convenient stroll away! Don't miss out on your chance to make 28 Harpur Drive your own! (id:47351)
112a - 55 Mary Street
Kawartha Lakes, Ontario
Prime Main-Floor Commercial Lease Opportunity - 1,625 Sq. Ft. Discover an exceptional commercial space in the heart of Lindsay at 55 Mary Street, Unit 112A. This main-floor unit offers direct access from the parking lot, providing excellent visibility and convenience for customers, staff, and deliveries. Featuring 1,625 sq. ft. of flexible space, the layout allows for a variety of configurations to suit retail, service, light industrial, office, or specialty-use needs. A rear roll-up garage door adds valuable functionality for loading, storage, or workshop-style operations. This is an assignment of the existing lease, with the term running until July 31, 2029. The lease includes current posted rental rates for 2026, with modest scheduled increases through to 2029, offering predictability and stability for long-term planning .Assignment is strictly conditional upon approval of the landlord. A rare opportunity to secure a versatile, well-located commercial space in a professionally managed property. Ideal for businesses seeking excellent access, adaptable space, and long-term security. (id:47351)
3 - 15 Watts Crescent
Collingwood, Ontario
3 bedroom condo in a quiet residential neighbourhood in Collingwood. Spacious entry with closet, a well-designed kitchen with new appliances and sink (2025), white cabinetry and black countertops. The living room features a gas fireplace (serviced 2025) that is capable of heating the home, although there are also updated electric baseboard heaters. Walkout from the living room to a small yard with privacy screens. Upstairs you will find a 4 piece bath and 3 bedrooms, including the master with a 4 piece ensuite and walk-in closet. The lower level is also finished with a family room, den or office with a closet, the laundry room and the storage/mechanical room with efficient natural gas hot water heater (rented), 100 amp breaker panel, and storage shelving. All exterior maintenance is included: grass, snow, yard, roof, siding etc. so you can spend your time enjoying all the activities and events in this vibrant community. Walking trail to Mountainview School and just minutes to shopping. Seller would be willing to negotiate the installation of a/c heat-pump. (id:47351)
Main & Lower - 597 Curzon Avenue
Mississauga, Ontario
Beautifully TWO-BEDROOM, one bathroom, main/Lower suite in a cozy duplex situated in Lakeview ,Mississauga, mere steps to the BEACH and WATERFRONT trails! Cottage Living in the City! Two huge bedrooms cover the full basement footprint of the house The bedrooms have TWO windows each, you'll never feel like you're in a basement at all!! (id:47351)
1765 Cobra Crescent
Burlington, Ontario
Discover an exceptional rental opportunity in a highly sought-after location, within walking distance of Corpus Christi Catholic Secondary School and surrounded by every convenience you could need. Walk to shopping centres, restaurants, cafes, banks, LCBO, parks, and more - this is everyday living made easy! Offering over 1,700 square feet of comfortable, well-designed living space, this three bedroom freehold townhome delivers a functional layout and a fully fenced backyard ideal for families. The main level features an oversized living room with laminate flooring, a separate dining area with walkout to the backyard, and a spacious kitchen with abundant cabinetry. Upstairs, the generous primary bedroom offers a walk-in closet and a four-piece ensuite, complemented by two additional bedrooms and a four-piece main bathroom - perfect for growing families or professionals seeking extra space. Ideal for commuters, this home offers easy access to major highways, GO Train, and public transit, ensuring quick connections in every direction. Situated on a quiet, family-friendly street, it offers the perfect blend of suburban comfort and urban convenience. A fantastic lease opportunity in a location that simply checks all the boxes! (id:47351)
23 River Heights Drive
Brampton, Ontario
2 Bedroom Basement Apt. With Appliances. One(1) Parking Included, Separate Entrance With Walkway, Laminate Floors, Pot Lights, Good Size Bedrooms, Windows, Gorgeous 3Pc Bathroom, Modern Kitchen.Close To Parks, Transit, Schools, Shopping, Community Centre, Transit, Highway 427 (id:47351)
20 Lavinia Road
Brampton, Ontario
Spacious & Sun-Filled 3-Bedroom Corner Townhome. Clean, modern, and bright. This corner unit offers extra windows, creating a warm, light-filled, and private living space. The main level features an open living/dining area and a family-sized kitchen with a breakfast island, pantry, and walkout to a private deck. The top floor includes 3 comfortable bedrooms plus a private laundry area for added convenience. One parking spot included. Located in a family-friendly area with easy access to major roads for smooth commuting. Homes like this don't stay available for long-act fast and make it yours today! (id:47351)
1410 - 38 Annie Craig Drive
Toronto, Ontario
Be the first to live in this brand-new 1-bedroom, 1-bath suite at the luxurious Waters Edge Condos. This contemporary home features a spacious layout with a large walkout balcony accessible from both the living room and bedroom.The modern kitchen is equipped with full-size Whirlpool appliances fridge/freezer, stove/oven, dishwasher, washer & dryer, and over-the-range microwave all finished with sleek quartz countertops.Enjoy an unbeatable location just steps from Lake Ontario with views of the CN Tower. The building offers 24-hour concierge service, an indoor pool, state-of-the-art fitness centre, pet spa, and resort-inspired amenities.Conveniently located near Metro, restaurants, shopping, Gardiner Expressway, and public transit. (id:47351)
1412 Peerless Court
Oakville, Ontario
This charming home, on a quiet cul-de-sac, features 4+1 bdrms, 3+1 baths, 2-car garage & pool; hardwood floors in main living areas & carpets in bsmt. Main level has a cozy family rm with a gas fireplace & walk out to deck. Kitchen with breakfast area & another walk out to deck. Dining Room & large Living Room; Laundry room & inside entry to the Garage. Primary bedroom on a 2nd level has a fireplace, en-suite, and walk-in closet. Bsmt has a home office, nanny suite with a bedroom, bathroom, living room & kitchenette, as well as a cold room, and a large workshop that can be converted into anything you desire. Backyard has an in-ground heated pool surrounded by freshly stained decks and mood lights, with a natural-gas BBQ line & gazebo, making this a perfect outdoor space for entertaining friends & family. The property is further enhanced by mature trees & low-maintenance landscaping. Close to trails, excellent schools, golf clubs, shopping, restaurants, Hwy 403. (id:47351)
80 Inverness Way
Bradford West Gwillimbury, Ontario
ChatGPT said:Sought-after Inverness Way! Approx. 3,000 sq ft of renovated living in a family-friendly pocket of Bradford, minutes to shopping, parks, schools and Hwy 400. This 4-bed, 4-bath home features smooth ceilings, hardwood flooring, pot lights and a bright, functional layout.Main floor offers elegant principal rooms and an updated chef's kitchen with island, quartz counters and stainless appliances, open to a generous family room with fireplace-perfect for everyday living and entertaining. Walk out to a huge, private backyard with large deck and no neighbours behind. Enjoy morning coffee on the open front balcony overlooking the yard.Upstairs: four great-sized bedrooms, including a spacious primary with walk-in closet and renovated 5-pc ensuite. Additional bathrooms are tastefully updated. Finished touches continue in the lower level with rec/office space and ample storage (flexible to your needs).2-car garage, double driveway, upgraded trim, modern fixtures and turnkey finishes throughout. A true move-in ready home in a highly desired community. (id:47351)
1958 Innisfil Heights Crescent
Innisfil, Ontario
Spacious 1.8-Acre Innisfil Estate Offering the Perfect Blend of Rural Tranquility and Urban Convenience. Nestled on a private, tree-lined lot, this well-kept property provides exceptional space both inside and out. The home features hardwood and porcelain tile flooring, a generous dining room ideal for family gatherings, and a large living room filled with natural light. A beautiful sunroom extends the living space and offers views of the expansive grounds. This home offers a well-designed layout with a separate dining room ideal for hosting gatherings, and the convenience of main floor laundry. The main floor family room provides a comfortable space for everyday living, while a mix of hardwood, ceramic, and laminate flooring adds both style and durability throughout. The bright eat-in kitchen includes ample cabinetry and a sliding door walk-out to the back deck-perfect for outdoor dining, barbecuing, or simply enjoying the peaceful surroundings. All bedrooms are spacious, with the primary bedroom offering its own dressing area for added convenience. An attached triple garage provides plenty of parking. Mature trees create a secluded setting at the front of the property, while the vast open lawn and adjoining field provide endless opportunities for gardening, play, or future customization. Outside, the property is beautifully landscaped and includes a deck/patio, fenced/hedged yard, and a garden shed for extra storage. The eat-in kitchen offers a bright, functional space perfect for daily meals or casual entertaining. Just minutes to Hwy 400, schools, shopping, and all nearby amenities-ideal for commuters seeking space without sacrificing convenience. Owner is willing to lease back the property. This fully renovated home features top-end materials throughout. The rear portion of the lot fronts onto Innisfil Beach Rd and offers the potential to build a 2nd dwelling. According to the owner, municipal sewer services are expected to be available within the next 3 years. (id:47351)
1107n - 9 Clegg Road
Markham, Ontario
Beautiful 2 Bed + 2 Bath corner unit in the heart of Unionville, offering a bright open-concept layout with generous living space and a functional split-bedroom design. Enjoy a modern kitchen with stainless steel appliances, ample cabinetry, and a large island perfect for dining and entertaining. Primary bedroom features a 4-piece ensuite and walk-in closet. Step out to a spacious open balcony with southwest exposure. Located steps to Markville Mall, grocery stores, restaurants, parks, transit, and top-rated schools including Unionville High. Minutes to Downtown Markham, Hwy 7, and the upcoming York University Markham Campus. Includes parking and locker. A well-appointed unit in a highly desirable community-move-in ready and exceptionally convenient. (id:47351)
883 Darwin Drive
Pickering, Ontario
Absolutely Beautiful Coughlan Built Home In Pickering Prestigious Community. Over 3,500 Sqft Living Space. Remote F.P Limestone Trimmed. Finished Basement, Office Can Use As Extra Guest Bedroom. Open Concept. Well Maintained Kitchen With Breakfast area. Walkout To Backyard, Interlocked Walkway To Front Yard. Mins to Shopping, 401, restaurants, schools, Bus, and Etc. (id:47351)
27 Hookwood Drive
Toronto, Ontario
Welcome to 27 Hookwood Dr! This spacious 4+1 bedroom and 4 bath detached home is nestled in the highly sought-after Agincourt North community. Located on a quiet, family-friendly street, you're just steps from TTC transit, Bestco Supermarket, professional offices, restaurants, Woodside Square and minutes to Scarborough Town Centre and Hwy 401. Sitting on a wide and deep lot with a large driveway, this well-maintained home features a solid structure and has undergone extensive renovations since 2022, including: laminate flooring throughout, fully updated kitchen, newer powder room, newer primary ensuite, pot lights, fresh paint and backyard deck. (id:47351)
