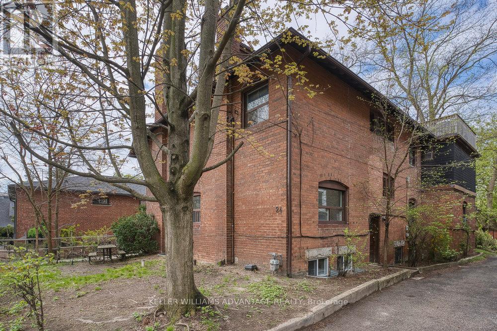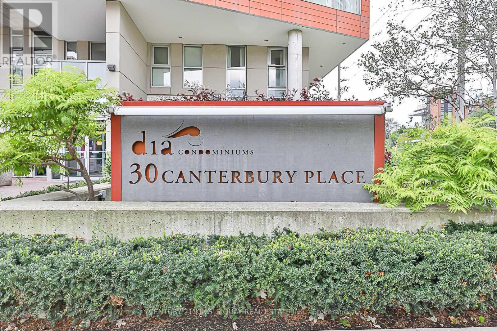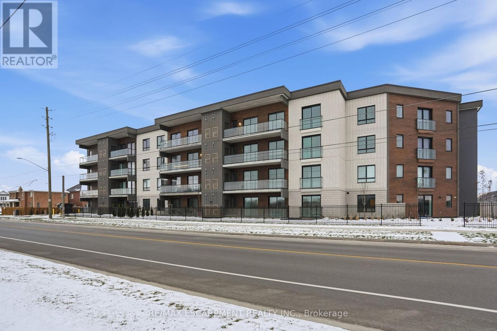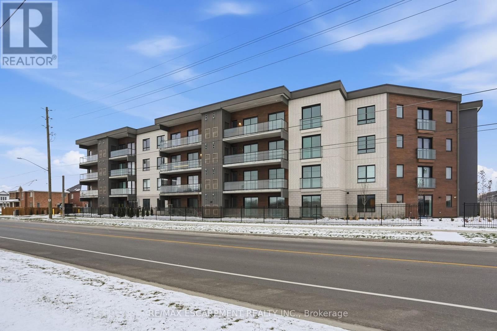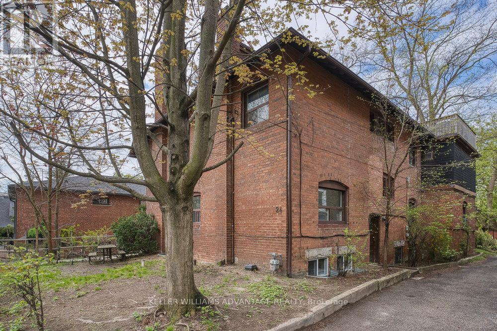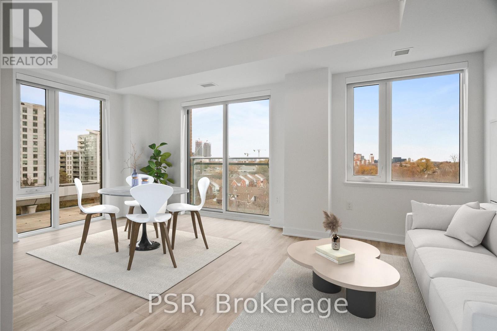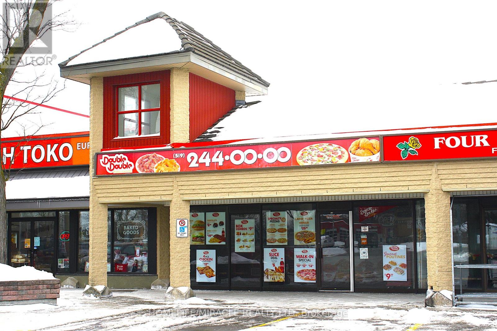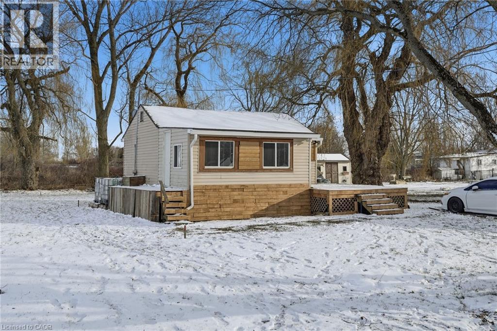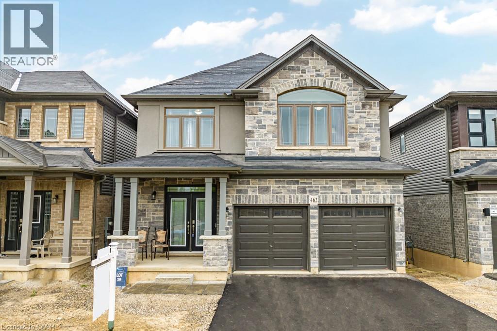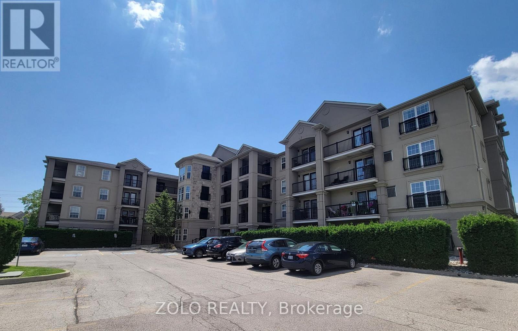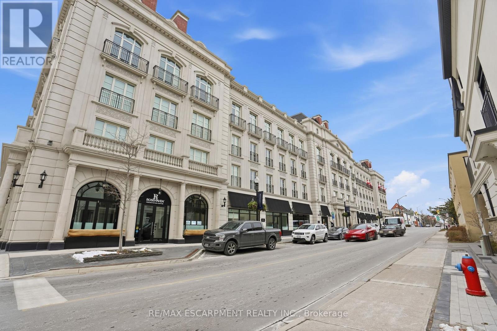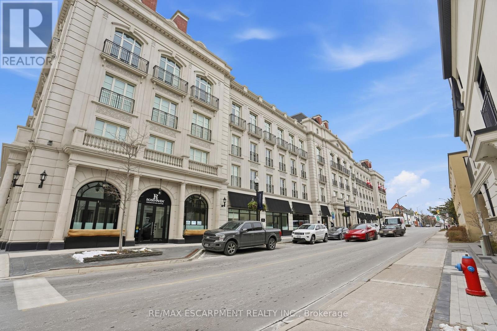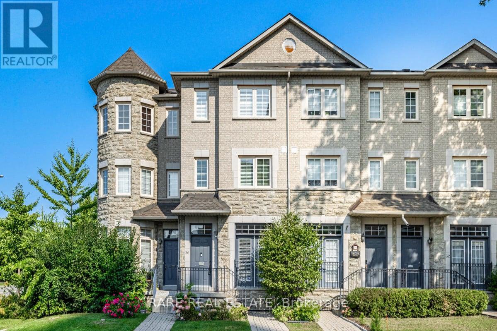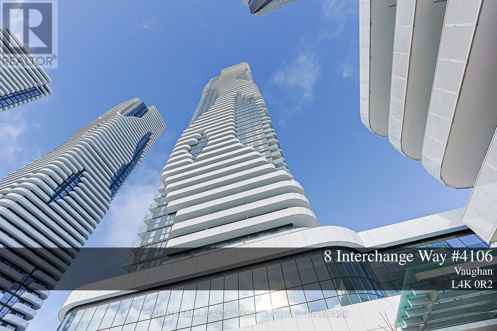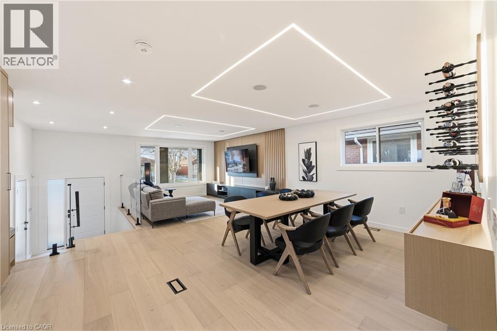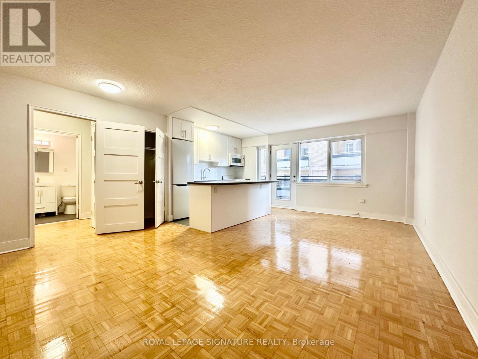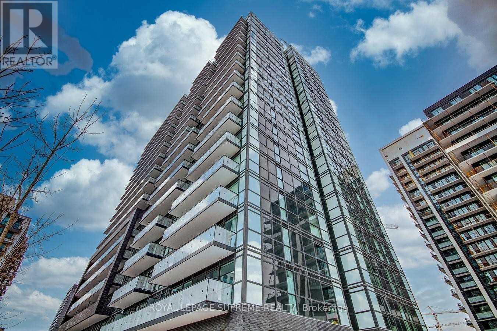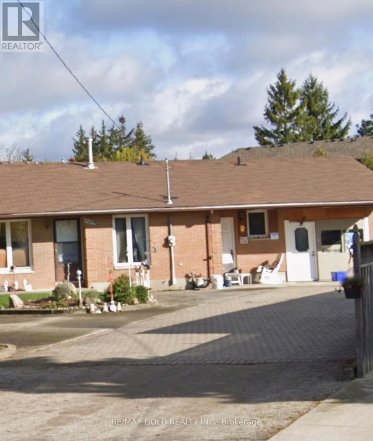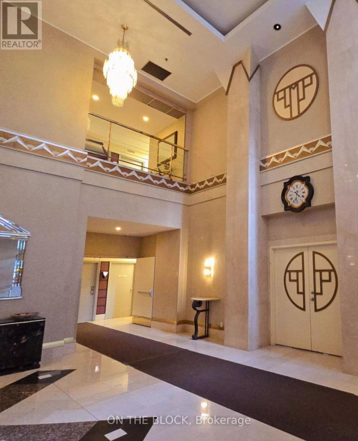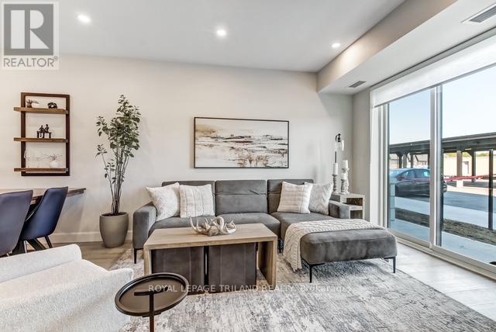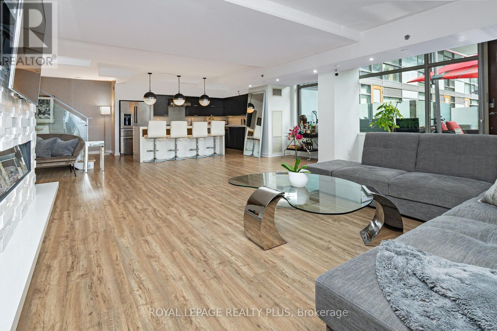24 Indian Road Crescent
Toronto, Ontario
Incredible investment opportunity!!! Fabulous two-storey fourplex available for sale on a quiet tree-lined family-friendly street just north of High Park. Four bright, charming, well-maintained 1 bedroom units, each with a large, sunny eat-in kitchen, separate light-filled living area, and 4-piece bath. Enviable, ultra-convenient west-end neighbourhood steps from subway station, TTC bus routes, and the countless shops and services of Bloor West Village and The Junction. Three units rented to long-term, stable tenants. 1 vacant unit is renovated and ready to be leased at current market value. Great opportunity for a new operator to buy and hold in a truly A+ location. (id:47351)
1905 - 30 Canterbury Place
Toronto, Ontario
Location! Lacation! 9Ft Ceilings, 649sq+200sq Balcony, Beautifully 1+Den/2 Bathroom Model Suite In The Heart Of North York. The Unit Boasts An Absolutely Incredible Functional Layout That Features Lofty, Floor-Ceiling Windows, Plank Wood Flooring, Stunning Kitchen W/Granite Counters, S/S Appliances & Breakfast Bar, Open Concept Liv/Din Room, Spacious Master Bedroom W/3Pc Ensuite, Large Den. 24 Hr Concierge, Steps TO T.T.C. (id:47351)
311 - 7549a Kalar Road
Niagara Falls, Ontario
Introducing the one and only Marbella! This stunning two-bedroom two-bathroom condo offers 763 square feet of contemporary living space. Nestled in Niagara Falls, this unit offers a uniquely alluring quality of life. Surrounded by renowned vineyards, theatres, and festivals as well as scenic trails along the Niagara Escarpment, the location is as beautiful as it is convenient. The condo is equipped with vinyl plank flooring, LED lighting, a luxurious Nobilia kitchen, boasting beautiful quartz counters, and high end Liebherr and AEG appliances ($20,000 value). The bathrooms have glass showers and quartz vanities. A bonus to this unit is that it features a same floor storage locker ($7,500 value), an underground parking space ($50,000 value), and full TARION Warranty. For relaxation and entertainment, there's a stylish party room complete with a fireplace, a large-screen TV, a kitchen and outdoor patio. Fitness enthusiasts will love the gym/yoga room while bike storage, parcel delivery boxes, Electric vehicle chargers, car wash bay and pet wash station add extra convenience. Located near the new hospital, Costco, shopping and food options and quick highway access making it the perfect place to live, work, and play. RSA. (id:47351)
412 - 7549a Kalar Road
Niagara Falls, Ontario
Introducing the one and only Marbella! This stunning two-bedroom two-bathroom condo offers 950 square feet of contemporary living space. Nestled in Niagara Falls, this unit offers a uniquely alluring quality of life. Surrounded by renowned vineyards, theatres, and festivals as well as scenic trails along the Niagara Escarpment, the location is as beautiful as it is convenient. The condo is equipped with vinyl plank flooring, LED lighting, a luxurious Nobilia kitchen, boasting beautiful quartz counters, and high end Liebherr and AEG appliances ($20,000 value). The bathrooms have glass showers and quartz vanities. A bonus to this unit is that it features a same floor storage locker ($7,500 value), an underground parking space ($50,000 value), and full TARION Warranty. For relaxation and entertainment, there's a stylish party room complete with a fireplace, a large-screen TV, a kitchen and outdoor patio. Fitness enthusiasts will love the gym/yoga room while bike storage, parcel delivery boxes, Electric vehicle chargers, car wash bay and pet wash station add extra convenience. Located near the new hospital, Costco, shopping and food options and quick highway access making it the perfect place to live, work, and play. RSA. (id:47351)
24 Indian Road Crescent
Toronto, Ontario
Incredible investment opportunity!!! Fabulous two-storey fourplex available for sale on a quiet tree-lined family-friendly street just north of High Park. Four bright, charming, well-maintained 1 bedroom units, each with a large, sunny eat-in kitchen, separate light-filled living area, and 4-piece bath. Enviable, ultra-convenient west-end neighbourhood steps from subway station, TTC bus routes, and the countless shops and services of Bloor West Village and The Junction. Three units rented to long-term, stable tenants. 1 vacant unit is renovated and ready to be leased at current market value. Great opportunity for a new operator to buy and hold in a truly A+ location. (id:47351)
703 - 299 Campbell Avenue
Toronto, Ontario
Welcome to The Campbell - The newest addition to The Junction Triangle offering future residents a modern and fresh design approach to purpose-built rental living! This Three-Bedroom, Two-Bathroom Corner Suite features am optimal layout spanning across 993 Sq Ft of living space surrounded By Large Windows That Flood The Space With Natural Light. Top-Notch Modern Building Amenities Which Include: State-Of-The-Art Fitness Facilities, 3rd Floor Terrace w/ BBQ's, Rooftop Terrace with BBQ's & Garden Beds, 2 Lounges, Party Room, Co-Working Space & In-House Pet Spa. Whether you are staying in or stepping out, Your Future Home Is Located Steps Away From TTC, Parks, Local Shops & Restaurants that are all part of this vibrant community! (id:47351)
666 Woolwich Street
Guelph, Ontario
This is a turnkey sale of a Double Double Pizza & Chicken franchise located at Woolwich and Speedvale in Guelph, operated by 16893058 Canada Inc., with immediate possession available. The business occupies 1,121 sq. ft. and has a monthly rent of $3,710.45 including TMI and HST. The current lease runs until September 30, 2027, with an additional five-year renewal option. Weekly sales average between $9,000 and $10,000. The franchise transfer fee is $25,000, shared equally between buyer and seller plus tax. The only rental item is a Reliance hot water heater at $32.99 per month plus tax. (id:47351)
103 - 94 Francis Street W
Kawartha Lakes, Ontario
2 bedroom, 2 bathroom condo in a quiet and well maintained building. This affordable main floor unit is perfect for retirees, seniors and those with mobility issues. Offering 1080 square feet of well maintained open concept living with beautiful views from the kitchen and living area over Cameron Lake. Wake up in your primary suite with an ensuite bathroom, walk in closet and more lakeside views. Ensuite laundry located in the utility room and an 80 square foot balcony is a great place for bbqing, and enjoying warmer weather days and beautiful Cameron Lake sunsets! This unit also includes one private locker and one underground parking space. Excellent location with a public beach and The Victoria Rail Trail just outside your door which is perfect for walking and cycling, and just a short walk to downtown Fenelon Falls. Don't miss this great opportunity! (id:47351)
14 Birch Lane
Selkirk, Ontario
Discover your new paradise at 14 Birch Lane, tucked away in the heart of Selkirk’s cottage community. Set at the end of a peaceful private lane, this 3-season getaway sits on a 50' x 150' mature lot backing onto open farm fields and just a short stroll from the sandy shores of Lake Erie. Option available to purchase with 16 Birch Lane to own neighbouring lot and expand to over .5 of an acre. A survey is also available. This inviting retreat features both a 13' x 11' front deck and an 18' x 3' side deck—perfect spots for morning coffee, summer lounging, or hosting family and friends. A bright family-style sunroom welcomes you into an open living and dining area with vaulted, exposed-beam ceilings, adjoining a compact galley kitchen. The layout continues to a 3-piece bathroom and two comfortable bedrooms. Additional features include a stainless-steel stove, 60-amp hydro, a possible original septic system (working but sold as is), and two above-ground water totes that supply potable water to the cottage. Windows were updated in (2021) and new sofits and gutters done in (2024). A permitted 3 car single wide detached garage was newly built in 2023. Whether needing space for your vehicles, ATV’s, bikes etc. or simply extra storage space, this added convenience is available too you. Located just 45 minutes from Hamilton, Brantford, and Highway 403, this charming and affordable Lake Erie hideaway is ready to become your cottage retreat. Home is being sold as is. (id:47351)
462 Blackburn Drive
Brantford, Ontario
Welcome to this beautiful 4-bedroom, 4-bathroom detached home in the highly sought-after West Brant community. This modern 2-storey home features a bright, open-concept main floor with hardwood flooring, a spacious great room with a bay window, and an expansive kitchen and dining area perfect for family living and entertaining. Upstairs, you’ll find generously sized bedrooms including a large primary suite with a walk-in closet and bay window, plus three additional bedrooms each with convenient bathroom access. The full walk-up basement offers excellent potential for future finishing. Situated on a deep lot with an attached double garage, this home is ideally located near parks, schools, and amenities in a thriving, family-friendly neighbourhood. Vacant and move-in ready with flexible possession. (id:47351)
101 - 1487 Maple Avenue
Milton, Ontario
**Property is Virtually Staged**. Welcome home to this beautiful main level, newly renovated, 2 bed + 2 full bath corner unit nestled in the quiet Milton complex of "Maple Crossing"; Boasting over 1000 sq.ft of open concept living space; Enjoy sunsets on your private porch off the kitchen; Very spacious and loaded with upgrades, including hardwood floors throughout; appliances incl, fridge, stove, dishwasher, microwave, washer & dryer all purchased new in 2023; Freshly painted in neutral and modern colors; Living room showcases a stunning corner gas fireplace; Ensuite Laundry; Quartz countertops in bathrooms; Ample visitor parking; 1 underground parking space & 1 storage locker included; Building amenities include on-site gym as well as party/meeting room. Only minutes from major highways, hospital, schools, parks, shopping & entertainment! (id:47351)
312 - 300 Randall Street
Oakville, Ontario
Welcome to one of Downtown Oakville's most celebrated residential addresses, imagined and brought to life by an exceptional local team of Rosehaven Homes renowned for their commitment to craftsmanship, Gren Weis Oakville's award-winning architect known for timeless, classical forms, and Ferris Rafauli, the internationally acclaimed luxury designer whose signature detailing elevates this landmark building into a work of art. Together, they crafted a boutique residence that seamlessly blends sophistication, exclusivity, and enduring elegance. This expansive suite features grand principal rooms, soaring ceiling heights, and refined architectural proportions throughout. The Great Room and adjoining Kitchen/Dining Room provide an impressive setting for both relaxed living and elegant entertaining, while the formal Foyer and circular entry gallery create a memorable sense of arrival. The private primary wing offers a gracious Master Bedroom with Juliet balcony, His & Her ensuites, and His & Her dressing rooms, delivering a true luxury retreat. A second bedroom with its own ensuite is perfect for guests or extended family and is thoughtfully preceded by its own private vestibule, enhancing comfort and privacy. Additional conveniences include a separate Laundry Room, dedicated Storage Room, and a Powder Room that complements the home's generous flow. The building also features the renowned Sotto Sotto restaurant on the main level - a testament to the calibre of the address and a unique lifestyle benefit for residents. Steps to the lake, marina, shops, cafés, and cultural venues, this residence offers a rare blend of boutique luxury and walkable urban convenience. A distinguished opportunity to live in one of Oakville's landmark buildings. (id:47351)
312 - 300 Randall Street
Oakville, Ontario
Welcome to one of Downtown Oakville's most celebrated residential addresses, imagined and brought to life by an exceptional local team of Rosehaven Homes, Ferris Rafauli and Gren Weis. Together, they crafted a boutique residence that seamlessly blends sophistication, exclusivity, and enduring elegance. This expansive suite features grand principal rooms, soaring ceiling heights, and refined architectural proportions throughout. The Great Room and adjoining Kitchen/Dining Room provide an impressive setting for both relaxed living and elegant entertaining, while the formal Foyer and circular entry gallery create a memorable sense of arrival. The private primary wing offers a gracious Master Bedroom with a private, south facing balcony, His & Her ensuites, and His & Her dressing rooms, delivering a true luxury retreat. A second bedroom with its own ensuite is perfect for guests or extended family and is thoughtfully preceded by its own private vestibule, enhancing comfort and privacy. Additional conveniences include a separate Laundry Room, dedicated Storage Room, and a Powder Room that complements the home's generous flow. The building also features the renowned Sotto Sotto restaurant on the main level - a testament to the calibre of the address and a unique lifestyle benefit for residents. Steps to the lake, marina, shops, cafés, and cultural venues, this residence offers a rare blend of boutique luxury and walkable urban convenience. A distinguished opportunity to own in one of Oakville's landmark buildings. (id:47351)
36 Horsham Avenue
Toronto, Ontario
Welcome Home To This Beautiful Townhome In Central North York!! This Property Features A Contemporary Design with an open-concept main floor, blending the living & dining room with a seamless entryway to a Massive Kitchen with Tons of Working Space and Pantry/Storage. Upon entry, you're greeted by a bright and airy living room with large windows, flooding the space with natural light. The dining area sits adjacent, offering flexibility for entertaining or intimate family dinners, and the modern kitchen is equipped with sleek countertops, gorgeous appliances, and ample cabinetry for storage. High-quality flooring runs throughout the main level, giving it a cohesive look, while a neutral color palette enhances the feeling of space and light. A convenient half-bath is tucked away on this floor for guests as well. Upstairs, you'll find the bedrooms, designed for comfort and privacy, along with additional bathrooms, including a master suite with an en-suite bath. The townhome also includes a laundry room and a small patio or balcony for outdoor relaxation and a Detached Garage to enhance the Space. Situated centrally to the North York City Center, this townhome offers easy access to shops, dining, entertainment, and public transportation, making it ideal for those who want the convenience of urban living without sacrificing space and comfort. Come View This Property Today As It Won't Last Long!! (id:47351)
4106 - 8 Interchange Way
Vaughan, Ontario
Festival Tower C - Brand New Building (going through final construction stages) 628 sq feet - 1 Bedroom plus Den ( Den has a door and a window and may be used as a 2nd Bedroom) & 2 bathroom, Corner Unit with Full Balcony - Open concept kitchen living room, - ensuite laundry, stainless steel kitchen appliances included. Engineered hardwood floors, stone counter tops. (id:47351)
146 Kenora Avenue
Hamilton, Ontario
Not your typical bungalow - Rare modern transformation bungalow! Significant investment, hundreds of thousands spent into all updates & finishes, luxurious elegant open-concept living spaces. Premium custom upgrades throughout. New plumbing, electrical, drywall, roof, windows, doors, flooring, kitchens, baths, and much more. The flexible layout, just over 2400 SQ FT total, allows conversion into two potential independent suites, each with separate entrances, private laundry, and its own alarm security system - ideal for extended family or generating additional income. Designer kitchens showcase sleek cabinetry, high quality quartz counters, matching backsplash, and s/s appliances. Spa-inspired bathrooms feature smart heated toilets, frameless glass showers, and generous storage. Every detail stands out: solid-core doors, recessed linear LEDs, pot lighting, high-end millwork, spacious bedroom custom wardrobes with built-in drawer system, engineered hardwood, and bright above-grade lower-level windows. Even the garage has been transformed with new drywall, ceiling, tiled flooring, electric heating, hexagon LED lighting, a new door, and side access. Outside, enjoy beautiful curb appeal, a large backyard, lower walk-up access, new fence, extra-wide driveway, extra parking spaces, and exterior cameras. Steps to Eastgate Square Mall and minutes to Starsky Fine Foods, GO Station, QEW, and more. Must see in person. Watch the 3D Virtual Tour & book a visit! (id:47351)
207 - 95 Lawton Boulevard
Toronto, Ontario
****ONE MONTH FREE RENT FOR ONE YEAR LEASE or TWO MONTHS FREE FOR 18 MONTHS LEASE*****Ideally Situated Just Steps from the Energy of Yonge & St. Clair Live in the heart of one of Toronto's most dynamic and desirable neighbourhoods. This prime location is just a short walk from the vibrant shops, cafés, and restaurants that line Yonge Street, just north of St. Clair Avenue.Commuting is a breeze with the St. Clair subway station just minutes away-hop on the train and be in the downtown financial district in no time. Whether you work in the core or enjoy regular city adventures, this location offers the ultimate in urban convenience. (id:47351)
2910 Oka Road
Mississauga, Ontario
Renovated 4-bedroom detached home on a premium pie-shaped lot backing directly onto a bike path and green space for exceptional privacy. Features hardwood floors on the main and second levels, new ceramic tile in the foyer/hall/powder room, and a solid wood staircase. Updated eat-in kitchen with a large window overlooking the backyard. Cozy family room with fireplace and walkout to the patio, plus convenient interior access to the garage and side yard.The primary bedroom includes a 2-pc ensuite and walk-in closet, with an updated 4-pc main bath serving the upper level. Large windows throughout provide great natural light.The finished basement offers two recreation rooms and a separate furnace/laundry room for added functionality.Major upgrades include security window film (PET safety film) on the backyard glass door, advanced exterior security cameras, updated sewer pipes, a new roof, and an upgraded furnace/HVAC system.*Bonus: All backyard patio furniture and both BBQs are included, making the outdoor space move-in ready.Located mid-way between Hwy 403 and 401/407, with a bus stop on the corner and 5 minutes to Streetsville & Meadowvale GO Stations. Walk to schools, parks, churches, shops, and amenities. (id:47351)
1402 - 75 Oneida Crescent
Richmond Hill, Ontario
Welcome To Yongeparc - Where Urban Living Meets Suburban Tranquillity! Located in the heart of Richmond Hill, this stunning 1-bedroom, 1-bathroom condo offers the perfect spot for anyone seeking a peaceful and convenient place to call home. Enjoy easy access to green spaces, parks, and walking trails just steps away, making it easy to take a break from your daily routine and enjoy the fresh air. Top-rated restaurants, shopping centers, and entertainment options are also within easy reach, ensuring you have everything you need right at your fingertips. This bright and spacious 580 sq.ft. unit boasts ~9-foot ceilings, a functional layout, and a west-facing exposure that fills the space with natural light; plus, premium appliances in every suite. But that's not all - Yongeparc offers a range of outstanding amenities, including a full gym, party room, games room, and sauna, giving you plenty of ways to unwind and have fun. Don't wait, this listing won't last long! (id:47351)
110 - 5 Shady Golfway
Toronto, Ontario
Welcome To this Bright and Large 2BR + Den(can be used as a bedroom) + an additional room with window right next to the kitchen that can be used as a Family room. Minutess To Downtown, DVP, Shopping, Parks, Schools, Golf, TTC , Future LRT And More! TTC Bus Stop just outside the building. Heat/Hydro and Water included in the rent. Amenities include an Indoor Pool, Gym, Sauna, Visitor Parking etc..! This Unit Offers in-suite Laundry with the Living room opening to a Terrace/Patio leading to the building lawn. You don't want to miss it. (id:47351)
1709 Hansuld Street
London East, Ontario
Welcome to 1709 Hansuld St! Bright, spacious and well maintained semi-detached bunglow on a big lot with large backyard and private driveway. 2 bedrooms on the main level with 2 full washrooms. Finished basement with rec room and 1 bedroom, additional storage space. Laundry on the main level for easy convenience. Centrally located, close to Argyle mall, schools, shopping, amenities and public transit. Walking distance to Fanshawe College. (id:47351)
2614 - 88 Corporate Drive
Toronto, Ontario
Step into this bright, beautifully updated 2-bedroom + den offering open concept living space with an inviting glass-enclosed den-ideal as a third bedroom, office, or family room. Freshly painted with stylish laminate flooring, the unit features a renovated kitchen with countertops and sink, and two upgraded bathrooms, including a 4-pc ensuite for the primary bedroom. Large windows throughout fill the home with natural light and provide unobstructed northwest views. Perfect for families, professionals, or anyone seeking space and comfort. Bonus: TWO owned parking spots and a locker included! Located in a highly desirable Tridel community, steps from Scarborough Town Centre, Highway 401, TTC, and all daily conveniences. Residents enjoy resort-style amenities such as an indoor pool, tennis/squash courts, gym, bowling alley, party room, BBQ area, and 24-hour security. A rare offering in a prime location for lease-come see why this could be your next sweet home! All utilities are included too! (id:47351)
204 - 16 Compass Trail
Central Elgin, Ontario
Welcome to 16 Compass Trail, a brand-new six-story apartment residence in the heart of Port Stanley. This stunning unit offers two bedrooms, two bathrooms, and a balcony, designed for modern living. Inside, you'll find stylish finishes throughout, including luxury vinyl plank flooring, quartz countertops, and a large kitchen island perfect for entertaining. The kitchen comes fully equipped with appliances, and the convenience of in-suite laundry makes everyday living easy. The open-concept dining and living rooms are filled with natural light as this unit faces North. Window coverings are included, blackout blinds in the bedrooms and semi-sheer in the living spaces-giving you both comfort and privacy. This secure building offers excellent amenities, including an on-site superintendent, community room, fitness center, and a rooftop patio with breathtaking panoramic views of Lake Erie. Each unit comes with one parking space and a basement storage locker. Rent is plus hydro and water. Located in the charming village of Port Stanley, you'll enjoy easy access to shops, a park directly across the street, and nearby attractions like the theatre, library, golf course, and of course, the beach. Some suites feature lake or seasonal lake views, while others overlook the village or scenic farmland. Call for information on what units are available and other pricing within the building (id:47351)
117 - 55 Stewart Street
Toronto, Ontario
LUXURY MODEL CONDO ON THE FIRST FLOOR WITH STREET ACCESS ON THE NORTH EAST CORNER OF THE SPECTACULAR 5 STAR ONE HOTEL. PRIVATE TERRACE WITH A FULL VIEW OF THE CITY PARK. THIS SPACIOUS 4-BEDROOM 4 BATH RESIDENCE OFFERS FLOOR TO CEILING WINDOWS THAT FILL THE HOME WITH WITH ANABUNDANCE OF NATURAL LIGHTEN JOY SPECTACULAR VIEWS FROM THE ROOF TOP POOL PERFECT FOR RELAXING OR ENTERTAINING ATHARRIETS' THIS UNIT IS IDEAL AS A PRIMARY RESIDENCE, A SECOND HOME OR AN INVESTMENT PROPERTY. NOTE ZONING IS CRE (COMMERCIAL RESIDENTIAL OR EMPLOYMENT) WORK AND LIVE THERE OR USE IT AS AN INVESTMENT PROPERTY. FEATURES 2 UNDERGROUND PARKING SPACES. THE UNIT CAN BE SOLD FULLY FURNISHED. AVAILABLE FOR OCCUPANCY DECEMBER 15TH, 2025. (id:47351)
