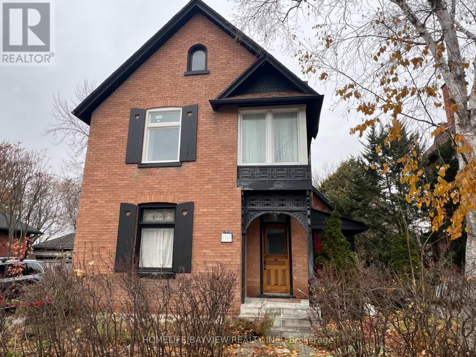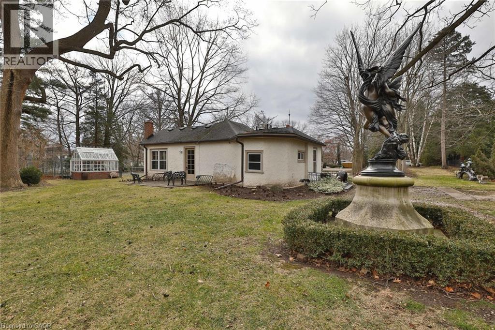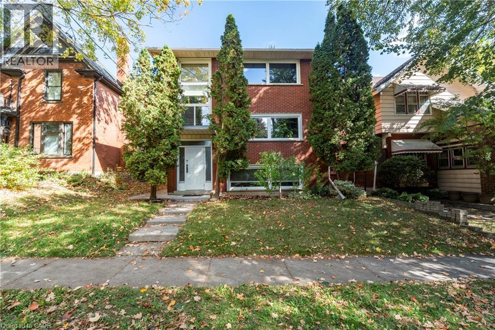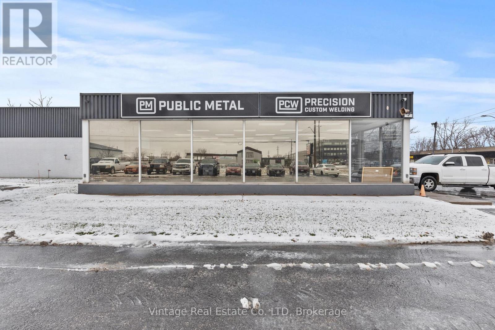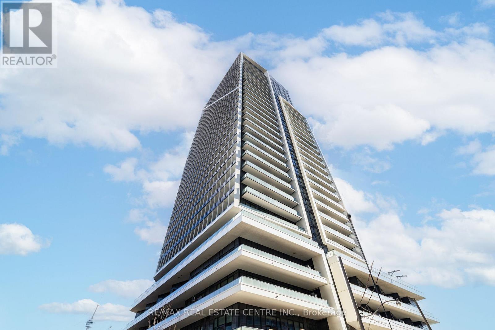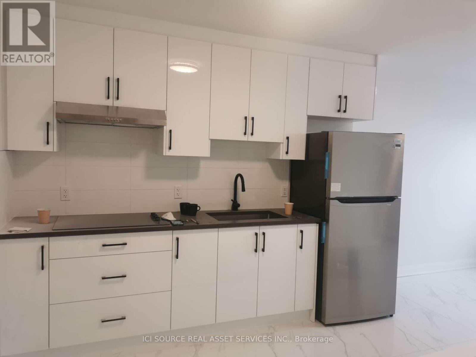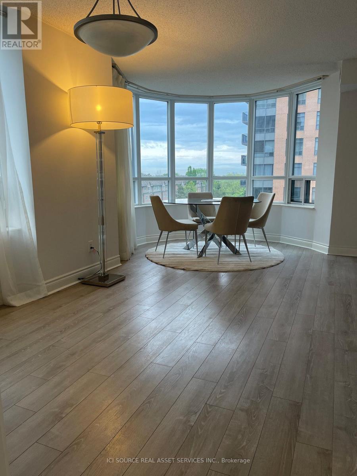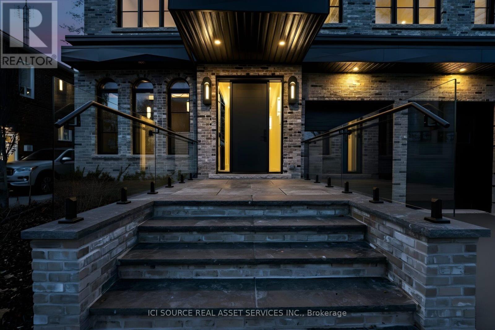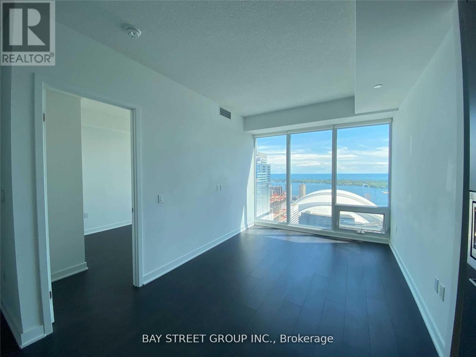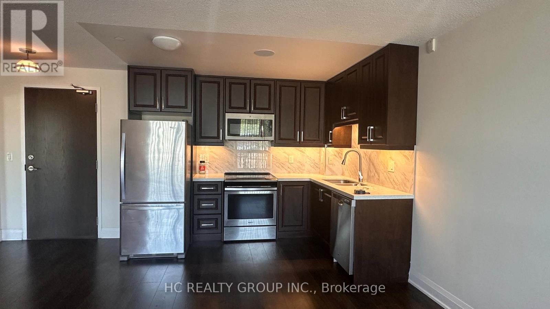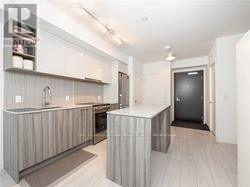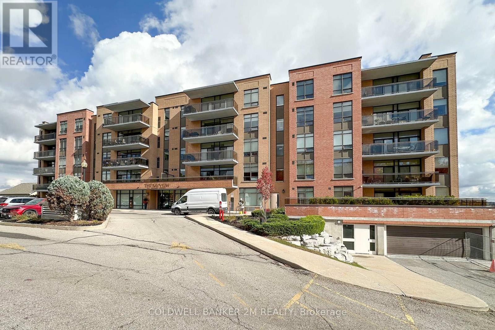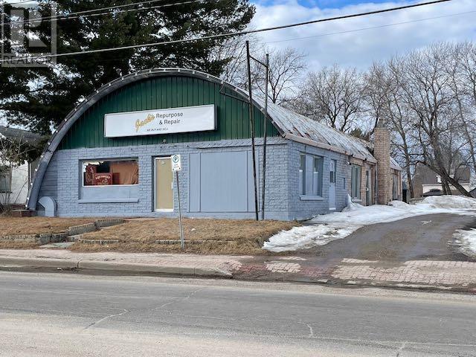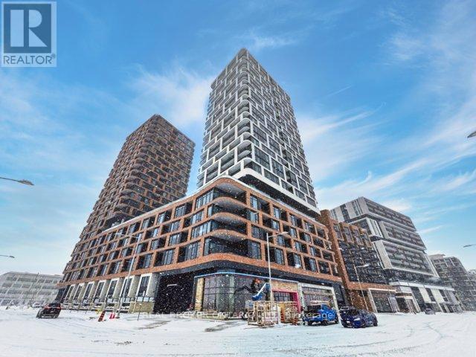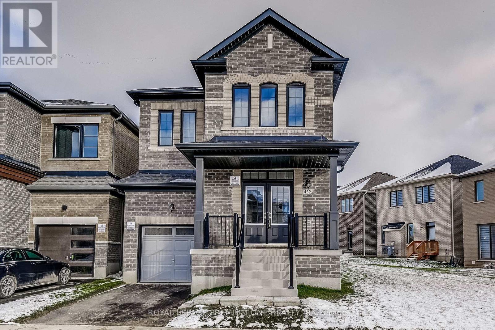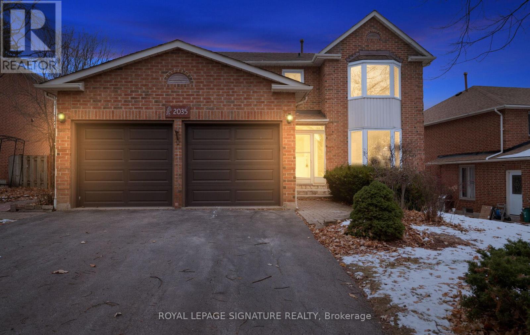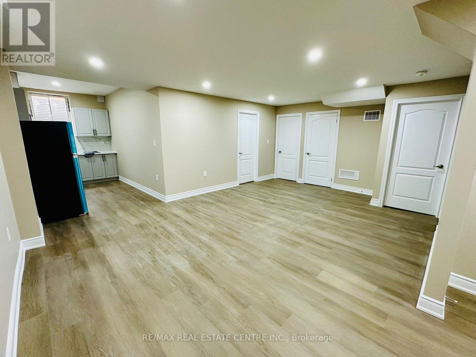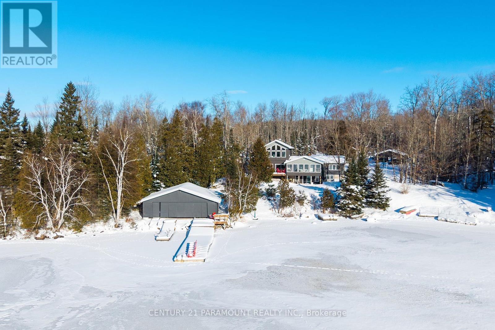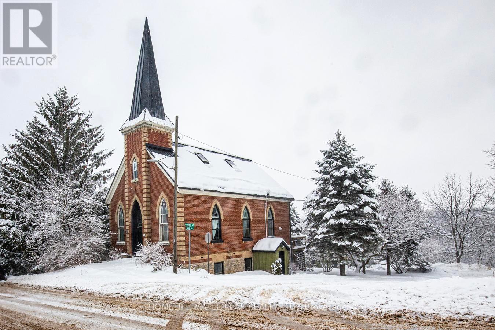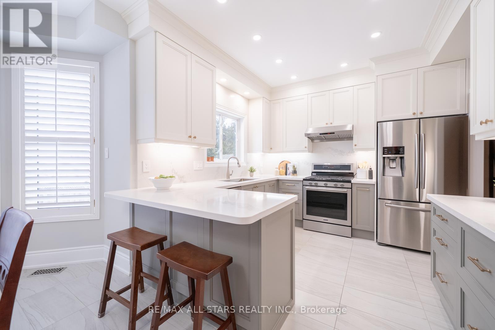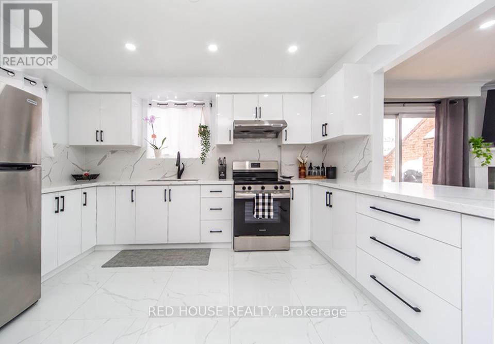30 Queen Street
Innisfil, Ontario
Excellent opportunity to set up your business on busy Queen St in Cookstown. Prime downtown exposure. Ideal for many permitted uses: law office, dental clinic, medical clinic, retail store, travel agency, bookstore, real estate brokerage, etc. Don't miss this fantastic deal to set up your business. Main floor ready to be renovated to your tastes. Second and third floors finished tastefully with washrooms, rooms, and flooring. Building has two front entrances, one rear entrance, and one basement entrance. (id:47351)
243 Shoreacres Road Unit# Cottage
Burlington, Ontario
Incredible opportunity to rent a cottage in the city!! Situated on prestigious Shoreacres Road, this is truly 1-of-a kind! Detached 2-bedroom home overlooking a private, treed ravine. This home is approximately 1000 square feet and comes fully furnished! The renovated 3-piece bathroom features heated concrete floors and a soaker tub. This home is situated behind the property’s principal residence and offers complete privacy as well as ample parking. There is an unfinished basement with laundry and plenty of storage space. This home is just steps away from Lakeshore Road and is walking distance from great schools and all amenities. (id:47351)
62 Moore Avenue Unit# 1
Kitchener, Ontario
Located in the heart of Kitchener, this bright and updated 2 bedroom, 1 bathroom lower unit offers excellent access to downtown amenities. Just minutes from Google, the LRT, restaurants, parks, and shopping, this location is ideal for anyone seeking convenience and walkability. The unit features a spacious layout with modern flooring, a refreshed kitchen with full size appliances, and an updated bathroom with an acrylic tub and shower insert. Large windows provide good natural light for a lower level space. Shared coin operated laundry is available on site. The unit includes one dedicated parking space and access to the landscaped outdoor area. This is a well maintained, quiet building with responsible tenants throughout. Tenant is responsible for hydro, gas, and water with a 33 percent share of gas and water costs. Available immediately with flexible possession. A great option for professionals or small families seeking a clean and centrally located home close to downtown Kitchener, transit, and major employers. (id:47351)
113 Shaw Street
Welland, Ontario
Over 5,500 sq. ft. of versatile commercial space situated on a generous 2-acre parcel. This well-configured property offers approximately 2,700 sq. ft. of bright showroom/office space and 2,800 sq. ft. of functional shop space. Currently operating as a welding shop, the layout is ideally suited for an auto dealership, service-based business, light industrial use, or other commercial opportunities. Excellent visibility, ample on-site parking, and flexible zoning potential make this a rare lease offering with room to grow. (id:47351)
2407 - 30 Ordnance Street
Toronto, Ontario
Experience elevated downtown living in this exceptional, luxury condo located steps from Liberty Village. This beautifully designed 1 Bedroom + Den residence offers an airy open-concept layout with soaring 9.5' smooth ceilings, high-end finishes, and expansive windows that showcase breathtaking views of the CN Tower, the city skyline, and the lake.The upgraded kitchen features quartz countertops, marble backsplash, and stainless steel appliances. The versatile den serves perfectly as a dedicated office or second bedroom. Enjoy two oversized balconies, in-suite laundry, and the convenience of one parking space and a locker.Indulge in resort-style amenities including a state-of-the-art fitness centre, outdoor pool, theatre, guest suites, 24-hour concierge, and more. Situated next to a 4-acre park and pedestrian bridges, with easy access to TTC, the lake, major roads, and everything downtown has to offer. A rare opportunity not to be missed. (id:47351)
6 - 2135 Jane Street
Toronto, Ontario
Newly Renovated Bright 2 Bedroom Apartment! $$$ Spent On Upgrades In New Window, Freshly Painted, New Floors, New Open Concept Kitchen With Stainless Steel Appliances, Bright Cabinets, Marble Countertops, Modern Washrooms & Light Fixtures. Coin Laundry On Site. One On-Site Parking Included. Convenient Location. Steps To TTC Bus Stop, Schools, Shopping Centers & Much More!* *For Additional Property Details Click The Brochure Icon Below* (id:47351)
519 - 15 Northtown Way
Toronto, Ontario
Beautifully Updated Furnished 2 + Den Condo Apartment. Bright & Sunny with a Great View! Den has a Separate French Door and Can Be Used As A Third Bedroom. Two Bathrooms has just partly renovated. New Flooring Recently in the Entire Unit. All Appliances: Fridge, B/I Dishwasher, Stove and Washing Machine Dryer are replaced with a New ones. Large Windows Very Bright unit with a Plenty of Natural Sunlight. The Entire Unit has Recently Painted. Amazing Location Steps To Finch/North York Subway Stations, Surrounded By Shopping, Restaurants, Movie Theater. Walking Distance To Subway. Schools, Banks. Direct Access To 24Hr Metro Supermarket from the Building. Very Convenient Location Amazing Amenities: Bowling, Tennis Court, And Indoor Pool, Mini Golf, Party Room, Huge Rooftop Terrace Garden, Gym, and ! The Building Lobby has Recently Renovated. Visitor Parking, 24 Hrs Concierge. Utilities Hydro, Water And Gas are All Included. One Parking in a Very Convenient Spot is Included. Fully Furnished *For Additional Property Details Click The Brochure Icon Below* (id:47351)
38 Ridgevale Drive
Toronto, Ontario
Description: Welcome to 38 Ridgevale Drive, a turnkey luxury residence in North York's sought-after Englemount-Lawrence neighbourhood. Designed by international designer Mila Yudina, this home offers 4,600 sq. ft. of total living space (3,200+1,400) built on a premium Insulated Concrete Foundation (ICF) for unmatched energy efficiency, silence, and durability. Interior: Soaring 9-10' ceilings and rich hardwood flow throughout. The chef's kitchen features Sub-Zero & Wolf appliances and a butler's pantry with a separate fridge and sink. A private office with custom built-ins provides the perfect workspace. Upstairs, every bedroom is a personal suite complete with its own custom walk-in closet and a uniquely tiled private bath. Lifestyle & Tech: The 1,400 sq. ft. finished basement features a wet bar, built-in entertainment unit, and a flex room. Includes a tankless water heater. Exterior: A show stopping 2-car garage boasts 14' ceilings and oversized doors, ready for a car lift. Set amongst mature hardwood trees and optional backyard customizable landscaping package-design your own outdoor oasis. Location: Steps to Glencairn subway, grocery, and schools. Minutes to Yorkdale Mall and Hwy 401. A perfect blend of safety, convenience, and bespoke design. Property taxes to be re-assessed. *For Additional Property Details Click The Brochure Icon Below* (id:47351)
4801 - 125 Blue Jays Way
Toronto, Ontario
4 Year New Luxury 1 Bedroom + Den + 1 Parking. Stunning City & Lake Views. Bright & Spacious.Modern Kitchen Cabinetry With B/I Appliance.Extensive Amenities. Rooftop Garden.Heart Of Entertainment District.Steps To The Underground P.A.T.H. Steps From Best Dining, Shopping, Arts Centres/Theaters, Hospitals & Universities. King Streetcar At Your Door & Right Next To St-Andrews Subway Line. (id:47351)
606 - 2663 Lake Shore Boulevard W
Toronto, Ontario
Are you a pet-owning, nature-loving, hopeless romantic seeking to escape the urban, high-rise jungle? Want to trade traffic noise with the soothing sound of waves from your balcony? Look no further! This is the one! More than a rental, this is the key to an inspiring waterfront lifestyle - an affordable paradise, right on the lake, just 15 minutes from downtown! Welcome home to your reasonably-priced, condo alternative! This is a purpose-built, vintage apartment building, perched on the shores of Lake Ontario. No fancy lobby or amenities, but a large, private balcony with GORGEOUS WATER VIEWS!!! Like Muskoka in the city! Even your morning coffee will taste better with lake breezes and scarlet sunrise vistas. Spacious, about 640 sf. totally renovated, sun-filled, 1 bedroom, 1 bath suite: new white, quartz-clad, entertainer's kitchen, extra cupboards, updated appliances. Flex Floor Plan. Separate dining area, easily converted to a home office. Pet-friendly, rent-controlled, professionally managed, impressive social vibe, amiable neighbours. Enjoy your own off-leash, "Doggy Disneyland", exclusive waterfront picnic grounds for Air Show parties, fireworks displays, dazzling sunsets, birthday celebrations. Explore acres of parks, trails, beaches, nature and a nearby swan sanctuary! Stroll to charming Lakeshore Village boutiques, stores, pubs, dining. T.T.C. at door, near Go Train, easy highway access, but a million miles from the stress. Ideal rental for outdoorsy, photo-snapping single or a moon-gazing, tranquility-seeking couple. Long lease possible. Don't miss this opportunity to savor the good life by the lake with million-dollar views on a penny-pincher's budget! (id:47351)
91 Mcalister Avenue
Richmond Hill, Ontario
Bright & Spacious End Unit Freehold Tonwhouse In High Demand Area With Functional Layout, Open Concept Layout W/ HardwoodFlrs, Direct Entry From Garage, Large Windows Allowing Tons Of Natural Light, Modern Eat-In Kitchen W/ Stainless Steel App's. Richmond GreenSecondary School Zone, Close To Costco, Home Depot, Shopping Plaza, Walmart, Restaurants For All Your Needs! Minutes To Hwy 404. (id:47351)
113 - 75 Norman Bethune Avenue
Richmond Hill, Ontario
Spacious 568 Sqft Ground Floor 1-Bedroom With Private Entrance & Patio. Walk-Out From Living & Bedroom. Open-Concept, Carpet-Free Layout. Modern Amenities: Indoor Pool, Hot Tub, Gym, Party Room. Walk To Seneca Markham, Restaurants, Cinemas. Easy Access To Transit, Hwy 407/404/7, Shopping, Schools, Costco, Home Depot & More. (id:47351)
210 - 31 Tippett Road
Toronto, Ontario
Opportunity to live at Southside Condos. This One Plus Den Condo Located In North York By Wilson Station. Fully Open Concept W/Chef Delight Kitchen Includes Granite Counter Top, Stainless Steel Appliances, Custom Cabinets & Central Island. Laminate Flooring Through Including Living Room, Kitchen & Bedrooms. Spacious Bedroom W/Bright Sun Light Coming In. Two Spacious Full Washrooms. Ensuite Laundry. Great Open Balcony W/Small Green Space View. Building Amenities Include Electric Vehicle Parking, 24Hr Concierge, Pool, Gym, Yoga Studio, Kids Playroom, Pet Spa, Wifi Lounge & Outdoor Courtyard, With Easy Access To Ttc, Hwy 401, Yorkdale Mall, Costco & York U. Parking Included. (id:47351)
507 - 171 Shanly Street
Scugog, Ontario
Location, Location, Location! Easy walk to downtown shops, restaurants, waterfront park, marina & public transit nearby. Charming Penthouse condo unit with unobstructed FULL views of Lake Scugog and Downtown Waterfront area. Enjoy this 2 bedroom plus separate den and 2 walkouts to large balcony with plenty of seating area to entertain or relax to the gorgeous view. This Open concept floor plan is ready for your finishing touches. Enjoy Water views from both bedrooms & living room. The Primary bedroom is spacious and includes both W/I closet and 3pc ensuite. Features include 9 ft ceilings throughout, Hardwood flooring in all rooms except primary, Ensuite laundry room with built in storage racks. Building amenities include guest suite, exercise room and party room. BBQ allowed but only direct gas hook up. Please note that this property has been virtually staged. (id:47351)
117 Duke St
Dryden, Ontario
This 2953sq.ft.+/- commercial building awaits your ideas! Formerly set up as a 900+/-sq.ft. retail/office space at the front with high visibility, and the remainder of the main floor as cold storage/warehouse space. Warehouse is open to the attached garage at the rear of the building for easier access. There is a full unfinished block basement under the main part of the building for storage. Parking along the east side of the building, and a modest lawn and treed area at the rear of the lot. 200 Amp Panel. F/A gas heats the retail/office space. Property is as is, where is. Sale price is subject to HST. **Commercial financing can require up to 40% down payment. (id:47351)
380 Summerchase Drive
Oakville, Ontario
Welcome to this sun-filled, luxurious two-storey detached home nestled in the heart of Oakville's highly sought-after River Oaks. Situated on an approximately 50 ft wide lot, this elegant residence offers 3,080 sq ft of refined living space, featuring 5 spacious bedrooms, 4 beautifully upgraded bathrooms, & 3-car garage. The main level welcomes you with a *grand foyer* leading to a formal living room with oversized windows, a separate formal dining room, and a dedicated *home office* perfect for remote work or quiet study. The spacious *family room* features a cozy fireplace and flows seamlessly into the large eat-in kitchen, which includes a center island, abundant cabinetry, and a bright *breakfast area* with walkout to the backyard, a great setup for everyday living and entertaining. Hardwood flooring and tasteful finishes add warmth and sophistication throughout the level. Upstairs, the primary bedroom suite is a luxurious retreat, complete with a spacious layout, walk-in closet, and an elegant 5-piece ensuite bathroom featuring quartz countertops, double sinks, a soaker tub, and a glass-enclosed shower. The second master ensuite also functions as a junior primary suite, boasting its own private 3-piece ensuite and generous closet space perfect for guests or multigenerational living. Two of the additional bedrooms, well-sized, are connected by a stylish Jack and Jill ensuite, offering privacy and convenience for siblings or family members. The fifth bedroom is generously sized easy access to the shared bathroom. Every bathroom on this level features modern quartz counters, sleek fixtures, and designer finishes. The upper level boasts over *$150k in premium upgrades*, including hardwood floors throughout and luxurious quartz countertops in all bathrooms. Located in a family-friendly, picturesque neighborhood, River Oaks is home to some of Oakville's top-rated schools - Sunningdale Public School, Munn's Public School, scenic walking trails, lush parks, and more. (id:47351)
921 - 56 Andre De Grasse Street S
Markham, Ontario
Step into this stunning never-lived-in one-bedroom plus den unit at the prestigious Gallery Tower. With its well-designed layout, this suite welcomes an abundance of natural light through floor-to-ceiling windows , offering breathtaking panoramic views.. The versatile den serves as an ideal home office or a cozy second bedroom. Every detail has been thoughtfully curated, featuring premium finishes, including high-end built-in appliances, stylish cabinetry, and wide-plank vinyl flooring. Step out side to your large rare sized terrace where views are unbeatable. The location is a walker's paradise steps from Viva Transit , Unionville, GO Station, York University Markham Campus, Cineplex VIP, Pan Am Centre, YMCA, and a wonderful community of top-rated restaurants and cafes. Enjoy seamless connectivity with easy access to Hwy 7, 407, and 404. Don't miss the chance to lease this exquisite suite. (id:47351)
432 Kennedy Circle
Milton, Ontario
Brand-new Single Home in Milton, a most sought-after neighborhood of The Sixteen Mile Creek! This exquisitely designed house is the ultimate combination of contemporary style and practical living, making it suitable for both professionals and families. Perfect for entertaining or daily living, this open-concept space boasts high ceilings, large windows throughout, and a bright, airy design with smooth flow. Featuring 4 bedrooms on Upper Floor with plenty of storage space, a calm main bedroom with Walk-in Closets and 5-piece Ensuite with Glass shower, the gourmet kitchen has Beautiful Quartz countertops, stainless steel appliances, stylish cabinetry, and a sizable Center Island for creative cooking and Survey. A lot of natural light, improved curb appeal! Well situated in the affluent neighborhood, A short distance from supermarket stores, near parks, schools, upscale dining options, quaint stores, and quick access to the Highway. This exquisitely crafted residence in one of Halton's most desirable neighborhoods is the pinnacle of modern living. Don't pass up the chance to claim it as your own! Don't miss this one! (id:47351)
2035 Folkway Drive
Mississauga, Ontario
Welcome to your next chapter in Coveted Sawmill Valley! This beautifully updated 4-bedroom home checks all the boxes-space, style, and that "ahhh, I'm home" feeling the moment you walk through the door. Inside, everything feels fresh and bright with new paint, new broadloom, and updated flooring throughout. The bedrooms are sun-soaked and generous in size-perfect for quiet mornings or winding down after a long day. The bathrooms have been tastefully upgraded, and the kitchen is truly the heart of the home, with modern finishes and plenty of room to cook, gather, and create memories. Warm up to the glow of a wood burning fireplace in the family room, with freshly finished hardwood flooring. The welcoming dining and living room features lovely space for entertaining with beautiful mahogany floors and large bay window. The finished basement is a standout feature. It's essentially its own little suite with a second kitchen, a large living area, and a roomy bedroom. There's also a cozy den with a charming brick accent wall-ideal for a home office, or a quiet retreat. Tons of storage space or potential for a second bedroom, two walkouts to the backyard and deck, and a separate entrance give this lower level endless possibilities-extended family, or a fantastic hangout zone. Location-wise, it's hard to beat. You're a short stroll from the University of Toronto Mississauga, top-rated schools, transit, and beautiful trails. Clarkson and Erindale GO stations are just minutes away, and you're close to Credit Valley Hospital and major commuter routes-everything you need, right where you want it. This home is truly move-in ready and waiting for someone new to fall in love with it. Sawmill Valley is one of those neighbourhoods people stay in for a reason-Find out why once discovered Sawmill Valley is so hard to leave. Ready to see it for yourself? Reach out for a private showing. We are Getting You Home (id:47351)
3 Elverton Crescent
Brampton, Ontario
Legally & Professionally finished 2 large Bedroom Basement apartment with a Separate Entrance of a Large Detached House. 1 Bathroom Basement Apartment! Includes one Parking Spot, Several Windows Throughout, Bright And Cozy, Kitchen Includes Backsplash, New S/S Fridge & New S/S Stove With porcelain Floors Throughout. Vinyl Floors In All Bedrooms. Large Living Area Perfect For You To Unwind After A Long Day. Separate Laundry Offering Convenience. It's Perfect For Working Professional Couples Or A Small Family Looking For A Comfortable Rental Option. Excellent location, Quite and Friendly neighborhood. Reputable Schools In The Neighborhood, Parks, Trails , Walking Distance From Public Transit, School, Grocery Stores, Plaza, Close To GO Station & All Other Amenities! (id:47351)
126 Chapman Drive Se
Magnetawan, Ontario
This magnificent Lake Cecebe waterfront estate embodies refined cottage luxury, offering a rare blend of craftsmanship, natural beauty, and year-round comfort.Set on 1.2 secluded acres with a private driveway on a municipally maintained road, this distinguished 5-bedroom,4-bathroom residence welcomes you with sweeping south-facing vistas that fill the open-concept interior with radiant light.Expansive windows frame shimmering lake views in every season, while hardwood floors flow throughout,enriching the home with warmth, elegance, and timeless ease.At the heart of the property lies a beautifully appointed Cutters Edge kitchen crafted with premium finishes, generous prep surfaces, and seamless connection to the dining and living areas.Whether hosting intimate gatherings or elegant lakefront dinners, this kitchen elevates every moment.The thoughtfully designed 2019 addition enhances the home's scale, versatility, and comfort, offering flexible space for guests, extended family, or multi-generational living while maintaining the cottage's airy, serene character.Outside, the exceptional waterfront truly sets this property apart.Bask in all-day sun along the south-facing shoreline, where Lake Cecebe stretches out in panoramic blues and golden evening reflections.A coveted 32' x 36' dry boathouse sits at the water's edge, offering protected storage, historical charm, and potential for personalized use.A spacious 24' x 24' detached garage adds convenience, utility, and estate-level functionality.Whether imagined as a luxury retreat or a refined four-season residence, this Lake Cecebe sanctuary delivers tranquility, privacy, and natural splendor.From peaceful winter mornings overlooking a snow-kissed shoreline to long summer days spent on the dock, every moment here feels effortlessly special-an exceptional opportunity on one of the region's most cherished lakes. (id:47351)
10 Mill Street
Amaranth, Ontario
Welcome to 10 Mill Street in the beautiful Hamlet of Waldemar. This remarkable 1887 church conversion offers exceptional flexibility for multi-generational living across its thoughtfully designed multi-level layout. With 5 bedrooms and 4 bathrooms, the home provides generous shared spaces along with private retreats for families of all sizes. The main floor features a dramatic 17-ft granite fireplace, an inviting open-concept living area, and a spacious gourmet kitchen ideal for everyday living and entertaining. The upper levels include three bedrooms and a private third-level suite, offering comfort and separation for growing or blended households. The lower level presents a complete two-bedroom in-law suite with its own kitchen, wood-burning fireplace, and separate entrance-perfect for extended family, guests, or those seeking additional independent space. Set on a 46 * 143 ft corner lot with greenbelt views, the property also includes a detached two-car garage with a heated basement, a double-wide drive, and parking for up to six vehicles. With over 2,400 sq. ft. of finished living space and close proximity to Orangeville, Grand Valley, and major commuter routes, this unique residence blends character, versatility, and convenience in a sought-after rural community. (id:47351)
176 Manhattan Drive
Markham, Ontario
176 Manhattan Drive is an exceptional two-storey detached home in one of Markham's most desirable, family-friendly neighbourhoods-just a short walk to historic Unionville Main Street with its charming shops, cafés, and restaurants. Set on a spacious 49' x 118' lot.Offering approximately 4,200 sq. ft. of thoughtfully designed living space, the home welcomes you with warm hardwood floors and tasteful modern updates throughout the main level. The combined living and dining room provides an elegant setting for formal entertaining, while a convenient main floor office is ideal for those working from home.The inviting family room features a cozy natural gas fireplace. At the back of the home, the beautifully renovated kitchen shines with custom cabinetry, a dedicated coffee bar, quartz countertops, and stainless steel appliances. A spacious breakfast area offers an ideal space for casual dining and gathering with family and friends.Everyday convenience is elevated by the main floor powder room, laundry room, and mudroom.The primary suite is a true retreat with a luxurious 5-piece ensuite. The second bedroom features its own 4-piece ensuite, perfect for guests or extended family. Two additional bedrooms share a well-appointed 4-piece bathroom, offering comfort and privacy for all.The backyard extends your living space with a deck and open grassy area. With no immediate rear neighbour, you'll appreciate the added privacy during the warmer months.The fully finished basement offers exceptional versatility with a spacious recreation area, a stylish wet bar, a gas fireplace, and ample room for a gym, office, or media space. Generous storage areas complete this level, adding to the home's overall functionality. An ideal home for those who love to entertain and enjoy an elevated lifestyle. Its proximity to Unionville Main Street, excellent school district, and nearby amenities make this a standout opportunity for families of all ages. (id:47351)
2 - 87 Irwin Road
Toronto, Ontario
Lovely Chalet-Style Townhome Located in a Mature North Etobicoke Neighbourhood Surrounded by Family Homes & Several Elementary & High Schools. Large End Unit, Like a Semi. 3 Spacious Bedrooms, 3 Bathrooms. One of the Biggest Units in the Complex. Excellent and Efficient Layout. Lots of Sunlight. Thousands Spent on Renovation! Quartz Counters & Backsplash, 2025 Stainless Steel Appliances in the Modern Kitchen. Walk Out From the Living Room to Spacious Enclosed Private Terrace. Wood Fireplace in Living Room. Luxurious Top Floor Primary Bedroom and Ensuite. Spacious Laundry Room on Lower Level Could be a 4th Bedroom or Den. Direct Access to Parking on Lower Level to Underground Garage. Close to All Amenities, Shopping, Major Highways: 407ETR, 401, 400, TTC & Schools. (id:47351)
