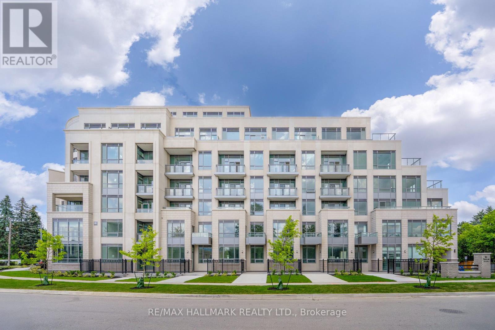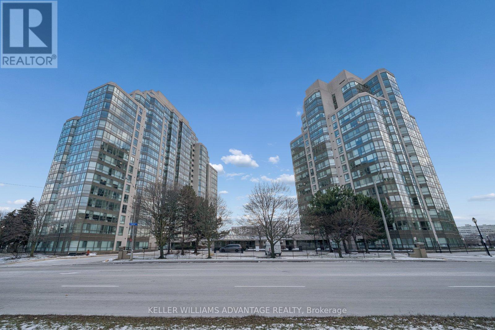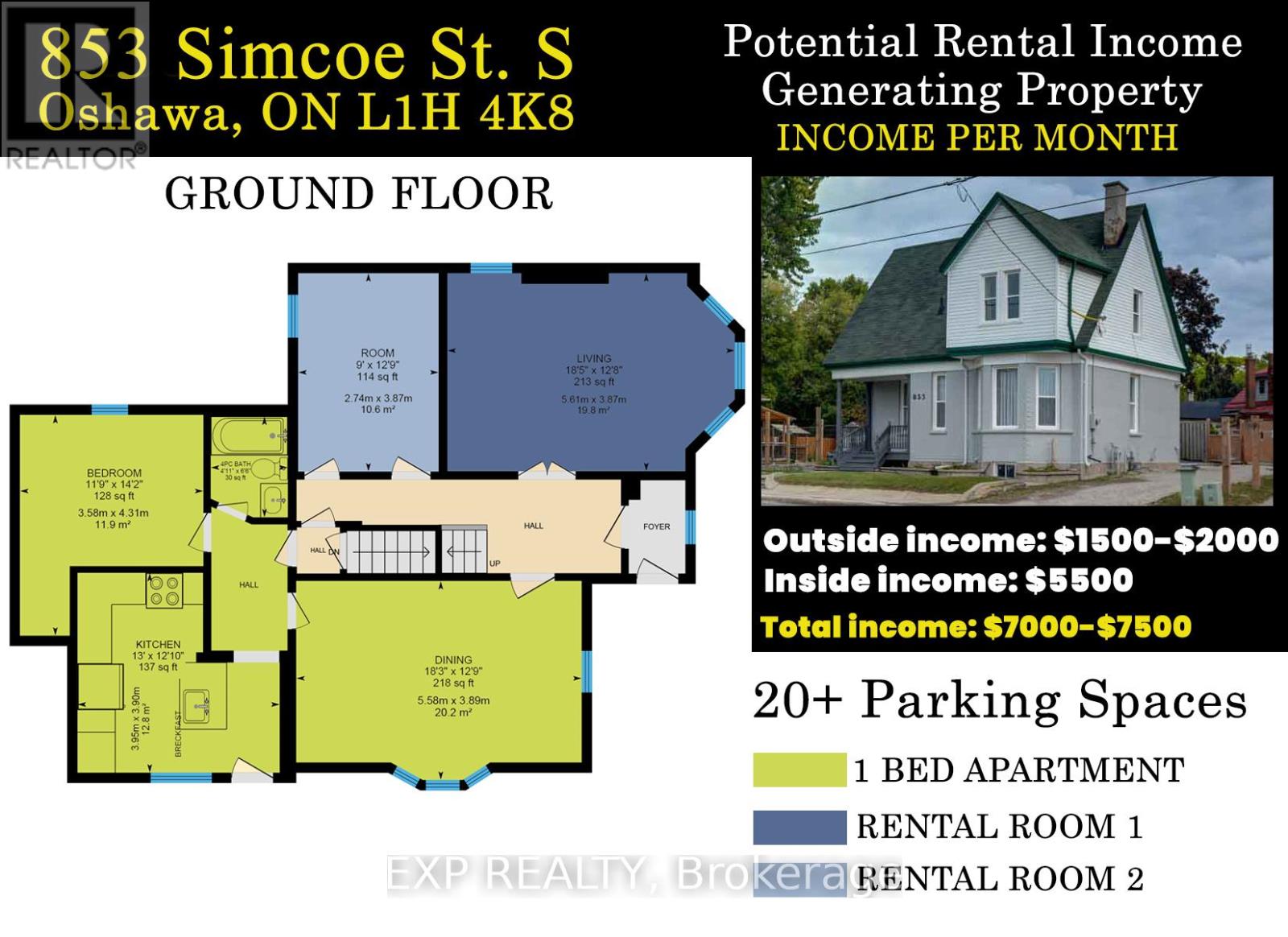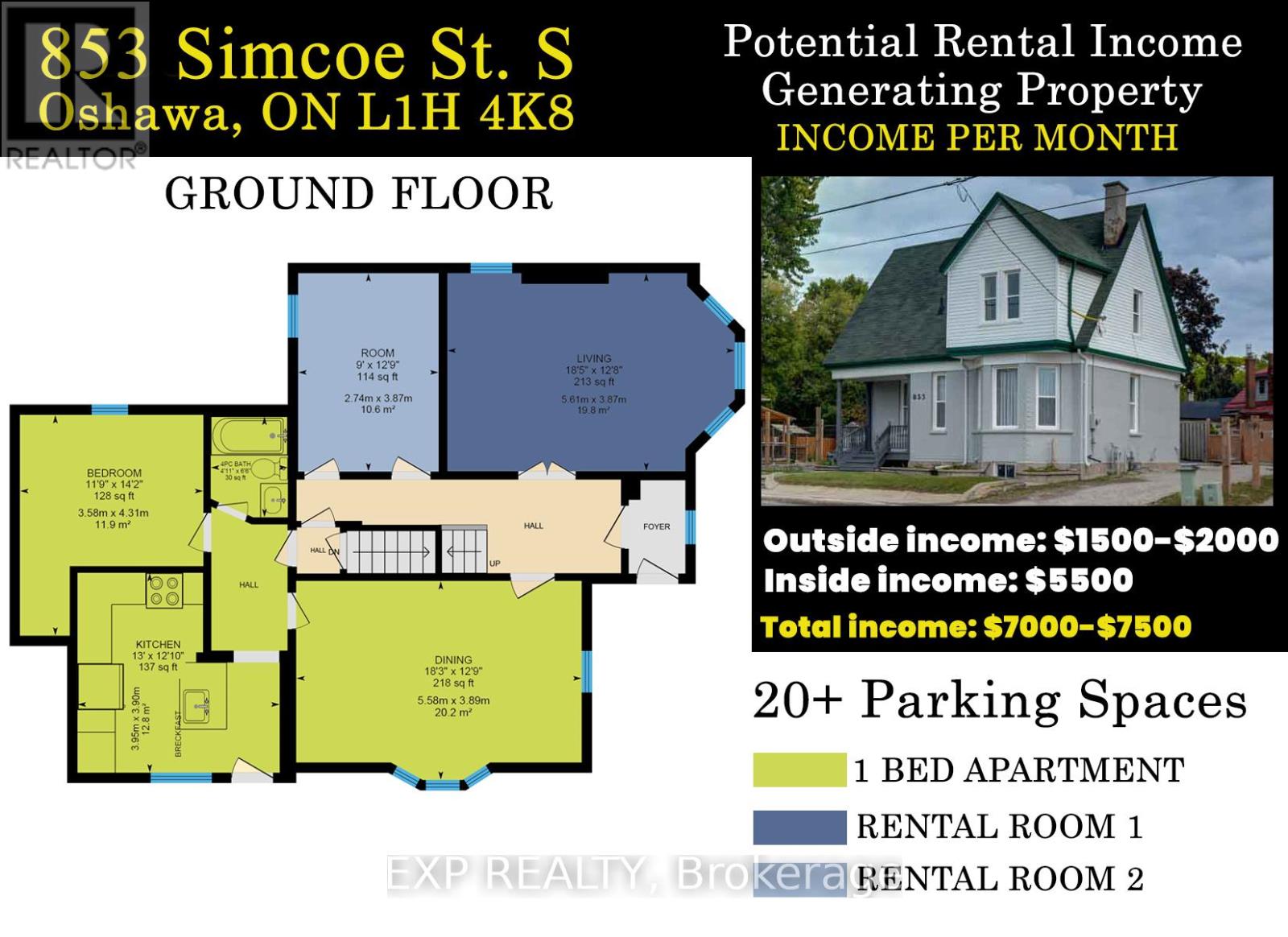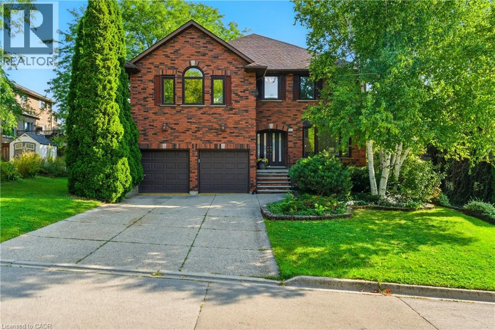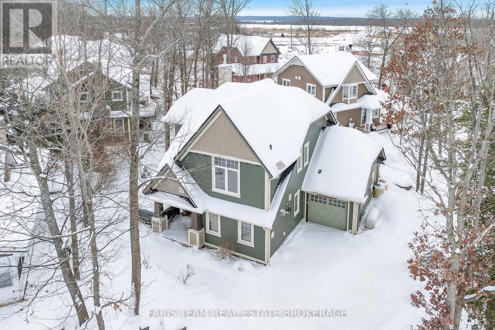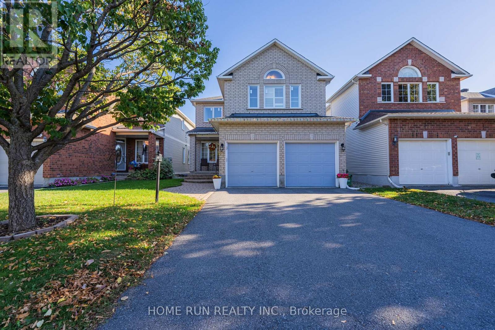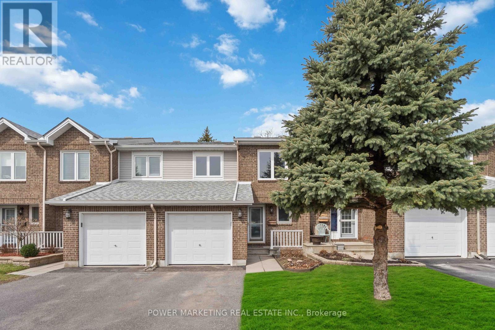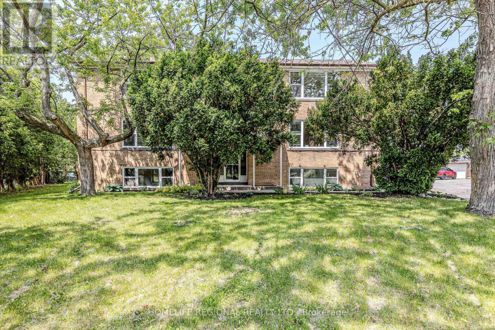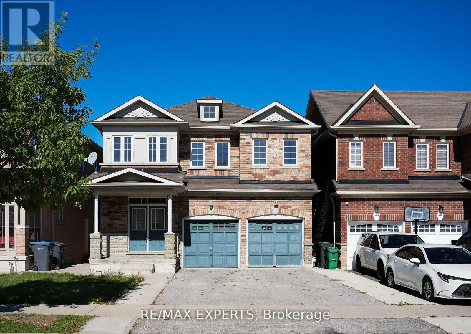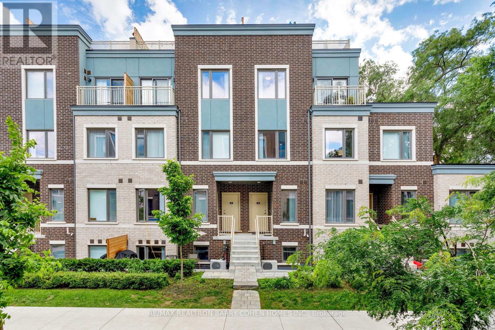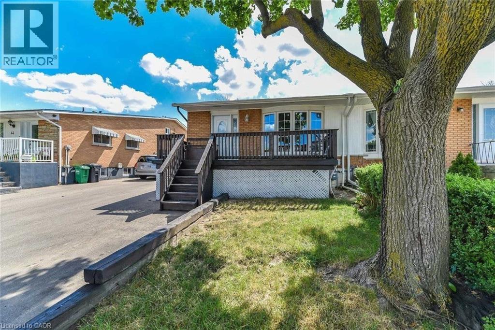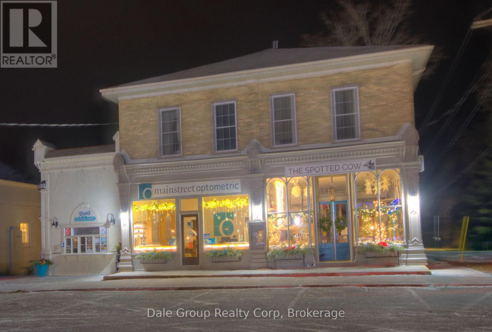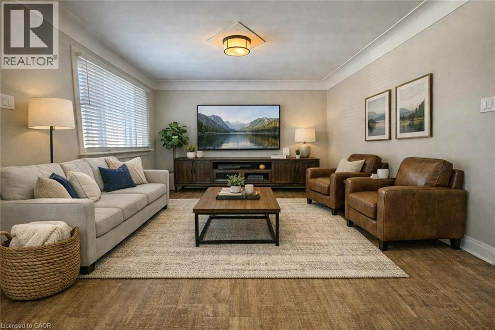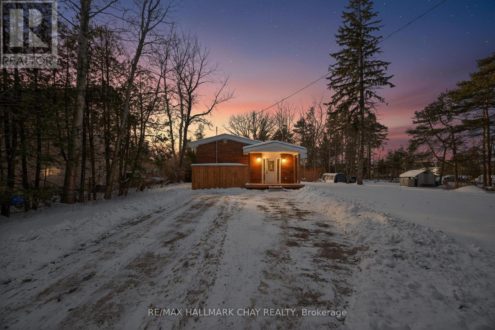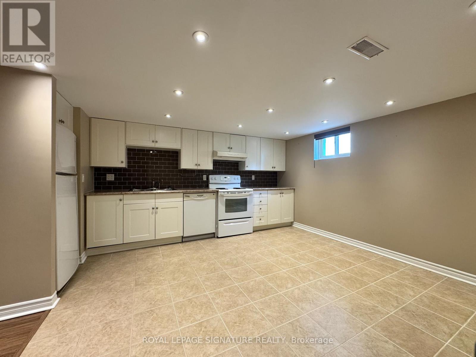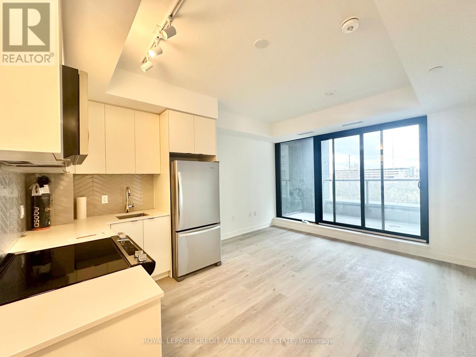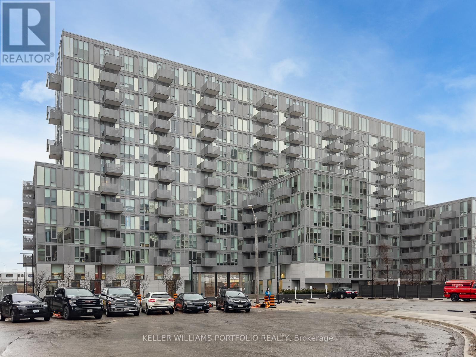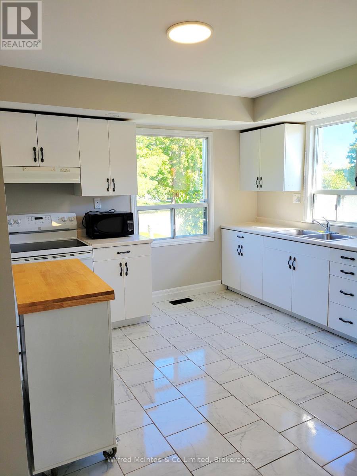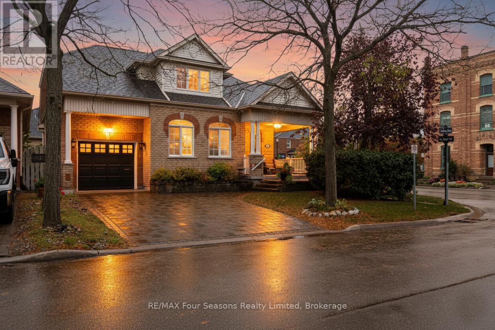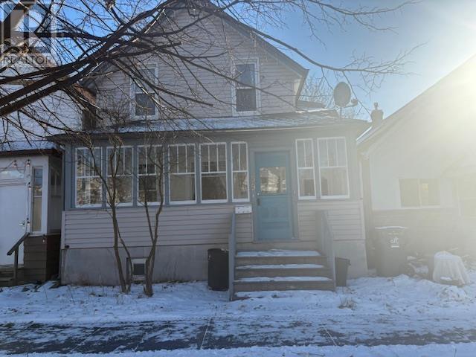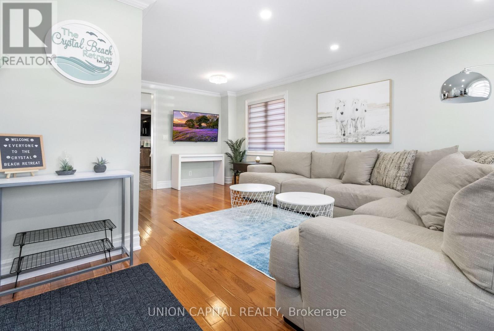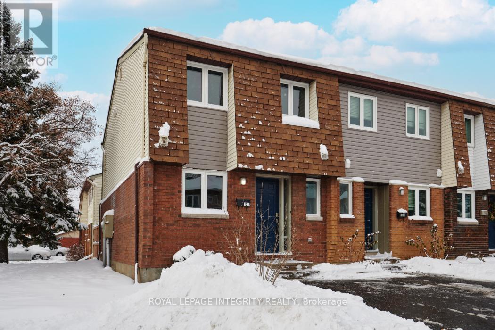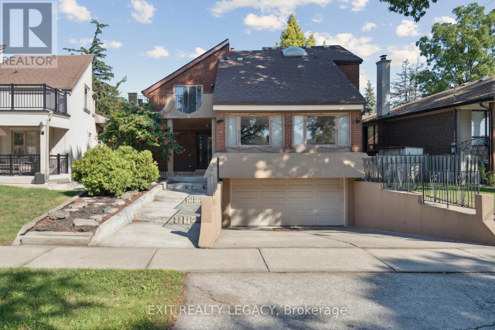247 - 2075 King Road
King, Ontario
Welcome to Suite 247 at King Terraces, a rare offering that blends luxury, light, lifestyle, and an exceptional level of modern convenience. This southeast-facing corner suite features 963 sq. ft. of refined interior living paired with a sprawling 192 sq. ft. private terrace, creating an effortless indoor-outdoor flow perfect for weekend getaways or everyday retreat-style living.Designed with distinction, this 2-bedroom, 2-bathroom residence offers a split-bedroom layout for enhanced privacy, 9-foot ceilings, and vinyl flooring throughout. Oversized windows flood the home with natural light, highlighting the warm and sophisticated ambiance in every room. The contemporary chef's kitchen is finished with integrated appliances, sleek quartz countertops, and modern cabinetry, ideal for entertaining or unwinding in style.The open-concept living and dining area extends seamlessly to the terrace, bringing fresh air and outdoor tranquility into your daily routine. The primary bedroom features a spa-inspired ensuite with a walk-in glass shower, while the secondary bedroom provides its own quiet comfort with access to a nearby full bath.Unique to this suite is its EV parking space, a rare and highly sought-after feature in the building, along with a storage locker and high-speed internet included for added convenience.Residents of King Terraces enjoy access to 5-star, resort-calibre amenities, including a spa-like outdoor swimming pool, a steam room, a rooftop lounge, a state-of-the-art fitness centre, an elegant party lounge, and 24-hour concierge. The building also includes advanced digital security systems, offering secure, keyless door access for peace of mind.Perfectly situated near major transit, top private schools, boutique shopping, fine dining, and just a short drive to the airport, Suite 247 delivers a lifestyle of modern luxury, comfort, and unmatched convenience. (id:47351)
304 - 3231 Eglinton Avenue E
Toronto, Ontario
Welcome to this bright and generously sized 2-bedroom, 2-bath corner unit, offering over 1,100 sq. ft. of living space. New floors throughout and freshly painted walls enhance the open layout, which is filled with natural light, and the enclosed sunroom adds a perfect extra space for a home office, reading nook, or quiet morning coffee. The primary bedroom includes a walk-in closet and its own private ensuite, while the second bedroom is well-proportioned and ideal for guests or everyday use. The unit also features convenient ensuite laundry. The main living and dining areas are spacious and practical, making the unit feel more like a home than a condo. Located in a convenient Scarborough neighbourhood, you're close to schools, gyms, parks, shopping, restaurants, transit, and major routes. Residents have access to a wide range of amenities, including 24-hour concierge, gym, pool, sauna, squash courts, games room, library, and more. (id:47351)
853 Simcoe Street S
Oshawa, Ontario
Rare Live & Work From Home in Sought-After Lakeview Community of Oshawa! Top 5 Reasons You will like this property: 1) Excellent Investment Opportunity Live & Work at Home, Potential to Earn 7%-9% Cap! 2) Many permitted Uses: Residential, Automotive, Office, Day Care. Long Term Care, Personal Service Establishment, Funeral Home, With a Drive-Thru Window, Plus Many, Many More. See the Attached Zoning & Permitted Uses, 3) Premium Double Lot 88.88 Feet Frontage & 112.32 Feet Depth With Large Drive and a Curb Cut Out for an Optional 2nd. Driveway, an Incredible Backyard With Potential to Build a Backyard Home, Guest House, Allowing for more Income, 4) 5 Bedrooms, 2 Kitchens, 3 Bathrooms With a Separate Entrance to an Unspoiled 7-Foot-High Ceiling Basement Allowing for Additional Rental Income Potential, 5) Minutes from Hwy 401, Go Train, Lake Ontario and Transit. Not A Heritage Property Or Designation!!! (id:47351)
853 Simcoe Street S
Oshawa, Ontario
Rare Live & Work From Home in Sought-After Lakeview Community of Oshawa! Top 5 Reasons You will like this property: 1) Excellent Investment Opportunity Live & Work at Home, Potential to Earn 7%-9% Cap!, 2) Many permitted Uses: Residential, Automotive, Office, Day Care. Long Term Care, Personal Service Establishment, Funeral Home, With a Drive-Thru Window, Plus Many, Many More. See the Attached Zoning & Permitted Uses, 3) Premium Double Lot 88.88 Feet Frontage & 112.32 Feet Depth With Large Drive and a Curb Cut Out for an Optional 2nd. Driveway, an Incredible Backyard With Potential to Build a Backyard Home, Guest House, Allowing for more Income, 4) 5 Bedrooms, 2 Kitchens, 3 Bathrooms With a Separate Entrance to an Unspoiled 7-Foot High Ceiling Basement Allowing for Additional Rental Income Potential, 5) Minutes from Hwy 401, Go Train, Lake Ontario and Transit. Not A Heritage Property Or Designation!!! (id:47351)
6 Renata Court
Hamilton, Ontario
Custom-Built 5 Bedroom Home in Prestigious Coote’s Paradise! Welcome to this stunning all-brick 3,588sqft home, situated in one of Dundas’s most desirable neighborhoods. Impeccably cared for by the original owners for 35 years, this home combines timeless quality, thoughtful design & unique features. The bright and spacious main level boasts large principal rooms, including a living rm, dining rm, family rm w/ gas fireplace, office, kitchen w/ breakfast nook, main-level laundry & 2pc bath. Gleaming hardwood floors & ceramic tile flow throughout. Solid oak staircase leads to the second level, highlighted by an oversized primary suite w/ 6pc ensuite, walk-in closet & walk-out balcony. Three additional spacious bdrms, 4pc bath & versatile oversized room w/ its own 3pc ensuite, fireplace, hardwood floors & wet bar provide endless options – perfect as 5th bdrm, games rm, entertainment lounge, in-law suite, or nanny’s quarters. Partially finished basement w/ rough-in bath offers a blank canvas for your personal needs. Set on generous 62 x 105 lot, the private backyard features 19 x 21 deck, mature trees & sprinkler system. The double-wide aggregate drive & double garage add curb appeal & convenience. Updates over the years include roof, furnace, AC, windows, electrical & more. Unbeatable location w/ nearby trails to Webster & Tews Falls, Dundas Valley Conservation Park, minutes to quaint Dundas shops, restaurants, schools & McMaster University. A truly one-of-a-kind home! (id:47351)
44 Marina Village Drive
Georgian Bay, Ontario
Top 5 Reasons You Will Love This Home: 1) Ideally situated in the sought-after Oak Bay Golf & Marina community, just moments from the marina and the Oak Bay Golf Club 2) Bright and open-concept main level filled with natural light, featuring a cozy living room with a gas fireplace, a spacious dining area, a well-designed kitchen, and a versatile room perfect for an office, play area, or reading nook 3) Primary bedroom offering its own ensuite along with an additional space that can be transformed into a home office, nursery, or the walk-in closet of your dreams 4) Single-car garage paired with driveway parking for up to three vehicles, providing ample space for family and guests 5) Conveniently located just 5 minutes from Highway 400, 30 minutes to Orillia, and approximately 40 minutes to Barrie, offering easy commuting and accessibility. 1,701 above grade sq.ft. *Please note some images have been virtually staged to show the potential of the home. (id:47351)
17 Rodeo Drive
Ottawa, Ontario
Beautiful 4-bedroom single-family home with a double garage located in the popular Longfields neighborhood in Barrhaven! Featuring a southeast facing backyard, the home is bathed in natural light throughout the day! Built in 2001, this Richcraft's 35' Woodfield model features a unique curved staircase, oversized windows, cathedral ceilings and hardwood flooring on the main level. The spacious living room features a cozy gas fireplace and large rear-facing windows. The kitchen is well-equipped with stainless steel appliances, granite countertops, and a large island, all illuminated by natural light from the tall ceilings. You'll also enjoy both a formal dining room and a sunny breakfast area- perfect for everyday living and entertainment. Convenient main-floor laundry adds to the home's functionality. Upstairs, the expansive primary suite includes vaulted ceilings, a walk-in closet, and a luxurious ensuite complete with Jacuzzi tub and a separate shower. Three additional generous size bedrooms on the second floor share a full bath. All windows on the second floor have been recently replaced for added comfort and energy efficiency! Downstairs, a fully finished basement provides extra living space. Step outside to enjoy the private backyard with a PVC fence, newly built deck (2025) , and a gas BBQ hookup. This home is ideal for a growing family, located just across a large community park, within walking distance to top-rated Barrhaven schools, and close to shopping, dining, entertainment, and public transit. NO rental items (hot water heater, etc.) in this home. (id:47351)
1904 Summerfields Crescent
Ottawa, Ontario
Welcome to 1904 Summerfields Crescent. This beautiful townhouse is conveniently located in the heart of Chapel Hills near public schools, park, retail outlets, public transportation and so on. The house features attached garage, hardwood on the main floor, finished basement, 3 large bedrooms, master bedroom has 3-piece ensuite bath and attached closet. Finished area in the basement can be used for home office, gym or entertainment. Nice patio area in the backyard and plenty of visitors parking near the property. Don't miss your opportunity to rent this beautiful property, reserve your showing today! Photos were taken prior to current tenants moved in. (id:47351)
50 Cuffley Crescent N
Toronto, Ontario
Investor/Developer Opportunity-Rare 6-Unit Multiplex in Prime Location! Fantastic opportunity to own this well-maintained multiplex featuring six self-contained units on a quiet residential street. The property includes five spacious 2-bedroom units and one bachelor unit, with four units, 3 garages and 4 lockers are currently vacant, offering the perfect chance to set your own rents and maximize income potential. Sitting on a generous lot, this property features three vacant detached garage spaces and seven additional outdoor parking spaces. Located just minutes from York University, Humber River Hospital, and major highways including the 401, 400, and Black Creek Drive. Convenient access to TTC and all essential amenities.Two units are currently tenanted and must be assumed. Pre-Home Inspection Report and Floor Plans available upon request. Don't miss this exceptional income-generating opportunity in a sought-after location! (id:47351)
63 Haviland Circle
Brampton, Ontario
REMARKS FOR CLIENTS Welcome to this beautiful 4 bedroom, Detached home on a Ravine lot located on a private street.63 Haviland Circle features 4 bedrooms, 3 washrooms with hardwood floors throughout the entire home - completely carpet free. Enjoy utmost privacy with a ravine in the back. The primary bedroom features a his and her closet with a 5 pc ensuite bathroom. (id:47351)
98 - 20 William Jackson Way
Toronto, Ontario
Stunning Like-New 2023 Menkes-Built Townhome In Sought-After New Toronto, Steps From The Lake! This Modern 3-Bed, 3-Bath Townhome Offers Approx. 1,300 Sq Ft Of Open-Concept Living With Contemporary Finishes And Exceptional Functionality. Enjoy A Rare 400 Sq Ft Private Rooftop Terrace-Ideal For Entertaining, Relaxing, And Outdoor Dining. Features Include Central Air Conditioning, Sleek Modern Kitchen, Spacious Bedrooms, And Convenient In-Suite Laundry. A Rare Offering With Two Owned Underground Parking Spaces And Heated Garage. Community Amenities Include Landscaped Grounds, Parkette, Guest Parking & Locker Rooms. Prime Transit Access: Steps To TTC (Lakeshore Streetcar & Kipling Express Bus) And Minutes To Mimico & Long Branch GO Stations. Close To Parks, Shops, Waterfront Trails & Local Amenities. Impeccably Maintained & Move-In Ready-A Perfect Blend Of Style, Comfort & Urban Convenience! (id:47351)
46 Sharon Court
Brampton, Ontario
2 Year old new lower level apartment w/separate entrance & separate laundry. Bright layout, pot lights through-out. Close to Highways, Shopping. Located in convenient Brampton. Don't miss this one! (id:47351)
25 Main Street N
Bluewater, Ontario
Built in 1870 and known as The Graham Building, this solid brick two story building is located on the desirable Main Street in the Historic Village of Bayfield on the shore of Lake Huron and just steps to boutique shopping, a host of great restaurants, parks, marinas and more. The building encompasses over 4,000 Sq Ft of retail space plus a large nearly 2000 Sq Ft 2 Bedroom 2 Bathroom apartment (easily add a 3rd Bedroom) with very generous rooms and just steps from all that the Main Street has to offer. In addition to the upper living quarters there are 6 retail stores fully occupied with great businesses and excellent tenants. If you have been looking for a long term investment in Bayfield Ontario these buildings don't come available often. Solid building, dry basement, separate hydro meters, natural gas generator back up for apartment and one store. Main brick portion of building and ice cream shop professionally painted in 2021-2022. All electrical and plumbing updated in the 90's (breakers, copper, ABS). 2024 Wooden / chain link fencing with wrought iron gates. (id:47351)
55 Mohawk Road W
Hamilton, Ontario
Spacious 3-bedroom main/second floor apartment in a highly desirable Hamilton Mountain location, offering approx. 1,450 sq. ft. of comfortable living space with a large living room, dedicated dining room, in-suite laundry, and generous natural light throughout. This well-maintained unit features two parking spots, guest parking, a shared yard with a storage shed, and your own backyard porch perfect for relaxing outdoors. Ideally situated close to schools, parks, shopping, and transit, with quick access to the 403 and the Linc for easy commuting. Pet friendly, tenants are responsible for utilities (split between upper and lower units). Rental application, credit report, references, and job letter are required; no smoking permitted. (id:47351)
8717 Beachwood Road
Wasaga Beach, Ontario
Welcome to 8717 Beachwood Road in the heart of Wasaga Beach - a fully renovated, move-in-ready gem that's been completely transformed from the studs up with no expense spared. This bright and modern home boasts all-new electrical service, brand-new plumbing, upgraded insulation, a new roof, new windows and doors, luxury vinyl plank flooring throughout, a stunning custom kitchen with quartz countertops and premium stainless-steel appliances, designer bathroom, and stylish LED lighting inside and out. Offering three spacious bedrooms, one full bathroom, and an open-concept living area drenched in natural light, it's the perfect blend of contemporary comfort and laid-back beach vibe. Ideal as a year-round family home, a carefree weekend cottage, or a high-demand short-term rental chalet, its unbeatable location puts you just a 5-minute stroll from the sandy shores of Wasaga Beach and only a quick 15-minute drive to Blue Mountain Village and the ski hills. Surrounded by trails, parks, shops, and restaurants, this turn-key property delivers four-season living at its finest - simply unpack and start enjoying the best of Wasaga Beach today! (id:47351)
Lower - 36 Johnson Road
Aurora, Ontario
Lower Level. Nestled on a quiet, child-friendly street in the heart of the sought-after Aurora Highlands community, this delightful bungalow offers the perfect blend of comfort, privacy, and tranquility. Surrounded by mature trees and lush landscaping. Inside, this well-maintained home exudes warmth and character, featuring kitchen and a layout that suits both growing families and downsizers alike. The spacious living areas are bright and inviting, while the generous lot offers endless potential for outdoor enjoyment or future expansionjust minutes from top-rated schools, parks, shopping, and transit. (id:47351)
310 - 1606 Charles Street
Whitby, Ontario
The Landing at Whitby Harbour is a new high-rise condominium development by Carttera Private Equities in Whitby. This 18 storey building with 348 suites it is located at 1606 Charles St, in the neighbourhood's coveted new lakeside neighbourhood. Offering over 7,000 square-feet of indoor and outdoor amenities including a lounge and event space, an outdoor terrace and barbecues, a fitness centre with the latest cardio and weight training equipment, a yoga studio and a sophisticated lobby. The suite offers modern features and finishes with 9' ceiling height. Working professionals will love the quiet nature of Whitby's harbour while also having convenient access into the city for its plentiful job opportunities. The condo building is literally steps away from the GO station a three-minute walk to be specific and minutes to the waterfront. From there, Downtown Toronto is a reasonable hour away. close proximity to the GO will mean residents will be able to easily navigate travel from home into the city and back again. With plenty of entertainment and job options around Union station, you can't go wrong with this location. What's better than experiencing the hustle and bustle of the city during the day, and being able to return home to a quaint and relaxing suburb in the evening. Commuters can also make use of Whitby's Durham Region Transit system. This Fabulous unit features 1 bed, 1 bath W/ balcony North Exposure, locker is included. (id:47351)
622 - 38 Monte Kwinter Court
Toronto, Ontario
Beautiful Furnished 1 Bedroom + Den Unit At Rocket Condo W/ Wilson Subway Station At Your Doorstep. Stylish Open Concept Layout W/Balcony, Modern Finishes Throughout. Laminate Flooring, Designer Eat-In Kitchen W/ Quartz Counter Top, En Suite Laundry. Building Amenities Include: Fitness Facility, Day Care, Boardroom, Lounge W/ Bbq And Party Room. Prime Location Close To Subway Station, Yorkdale Mall With Easy Access To York University And Major Hwys. (id:47351)
104 Meadows Drive
West Grey, Ontario
Step into this beautifully renovated, low-maintenance modular home, located in a peaceful land-lease community. This immaculate 2-bedroom residence was completely renovated in August 2025, from top to bottom. Enjoy relaxing on the east and south-facing decks. The property also features a new asphalt driveway and sidewalk, as well as two sheds for extra storage. Inside, you'll find all new flooring and kitchen, owned natural gas heating and a water heater, along with air conditioning for year-round comfort. The bathroom has been upgraded with a Safe-Step walk-in bathtub/shower unit. This property is part of the Meadows Modular Home Park community with a shared well and its own septic system. A monthly land lease rental fee applies. Buyer will be subject to park approval and park rules. (id:47351)
2 Callary Crescent
Collingwood, Ontario
Chic & Coveted in Olde Towne Collingwood! Timeless Charm meets Modern Luxury in Prime Downtown Location! Tastefully renovated detached brick home (2465 sf of finished living space ) in the heart of one of Collingwood's most sought-after neighbourhoods. Enjoy small-town charm with top-tier urban amenities and year-round walkability to downtown dining, boutique shopping, waterfront trails, and cultural attractions. This versatile bungaloft floor plan offers ideal MAIN-FLOOR living, perfect for a range of lifestyles. The chef's kitchen (appliances 2023) features a peninsula island, breakfast bar, and spacious dining area-ideal for both daily life and entertaining. The open-concept Great Room is flooded with natural light, featuring vaulted ceilings and a cozy gas fireplace. Outside, enjoy a private, south-facing low maintenance courtyard for al fresco dining or quiet relaxation. The covered front porch (west-facing) offers the perfect place to enjoy a glass of wine and the Georgian Bay breeze! Main-floor primary suite is a true retreat and includes a walk in closet and a spa-inspired ensuite with double vanity, walk-in shower, and elegant soaker tub. Upstairs, find two generous bedrooms, spacious loft area (office/library or flex Space) and a renovated 4-pc bath with heated floors and glass walk-in shower-ideal for guests or family. Step inside from the attached garage (19.62 X 10.93 ft ) into a stylish mudroom/laundry area and convenient powder room. The finished lower level offers a bright rec room (gym/craft room) with fireplace, plus a storage/workshop area. Meticulously updated throughout-just move in and enjoy! Additional Highlights~ A/C 2023, 3 Bathrooms Beautifully Renovated, Kitchen Backsplash, New Patio Door to Garden, Walk in Closet~ Loft Bedroom, Designer Lighting, Washer/ Dryer (2020), Gutter System, Driveway Interlocking Stone, Custom Cabinets in Storage Room, Utility Sink in Storage Room. View Virtual Tour (id:47351)
59 Ontario Street
Thunder Bay, Ontario
Legal duplex, live on the main floor and basement and rent out the one bedroom upstairs apartment to help with the mortgage, the main floor has two bedrooms and the basement has three. There's a full bath on each level. It has been fully rented for the past 4 years the landlord did renovations to sell that's why the lower unit is vacant. (id:47351)
186 Lincoln Road W
Fort Erie, Ontario
Welcome to 186 Lincoln Road West in Fort Erie - a renovated two-storey home available for lease just minutes from the beach. This 4-bed, 2-bath property features an open-concept main floor, updated flooring, pot lights, and a wrap-around deck with a gas BBQ line. The laundry room has also been upgraded with a convenient additional shower. The bright living area offers an easy space for both relaxing and entertaining, and the home includes two dedicated parking spots. Ideally situated near the lake, parks, and local amenities, this property offers a comfortable blend of convenience and coastal living. Book your private showing today. (id:47351)
1312 Alness Court
Ottawa, Ontario
Welcome to 1312 Alness Court, this charming 3 bedroom, 2 bathroom end unit condo townhome in the sought after family community of Pineview . The main level boasts an updated kitchen, powder room and a large living and dining room area. The second level has a large primary bedroom and 2 other ample sized bedrooms. The Basement is finished w/large family room, laundry & storage space. The fully fenced backyard is perfect for entertaining, cooking on the bbq or just relaxing. Proximity to Blair Rd & LRT station, shopping, golf and playgrounds. Book an appointment today! 48 Hour Irrevocable on all offers. (id:47351)
6 Muir Avenue
Toronto, Ontario
Welcome to 6 Muir Avenue, a spacious and versatile detached home in Toronto's sought-after Humber Summit community. Sitting on a generous 50 x 139 lot, over 4,000sqft of livable space, this custom property offers 4 bedrooms, 4 bathrooms, and multiple living and dining areas that provide plenty of room for both family time and entertaining. A functional layout includes a dedicated office with its own entrance, while multiple skylights and large windows fill the home with natural light. The expansive backyard offers abundant space for outdoor living, and the homes multiple kitchens plus a finished basement with separate entrance make it ideal for multi-generational living, extended family, or nanny suite. With classic brick curb appeal, ample parking, and modern comforts, this home is designed for both convenience and style. Perfectly located near schools, parks, conservation areas, and TTC transit, it combines family-friendly living with easy access to all that Toronto has to offer. (id:47351)
