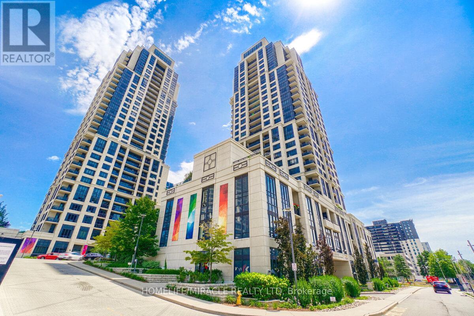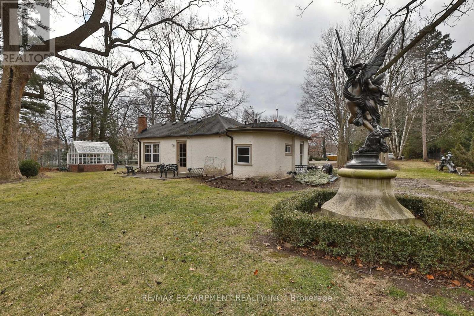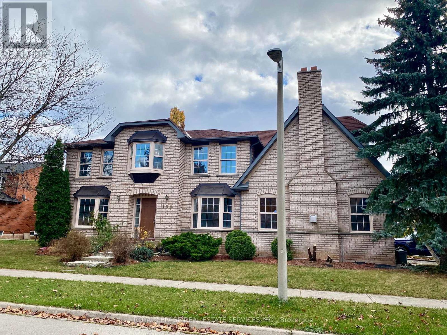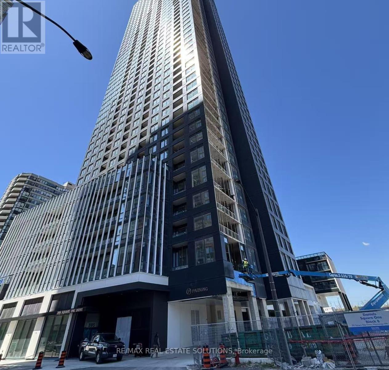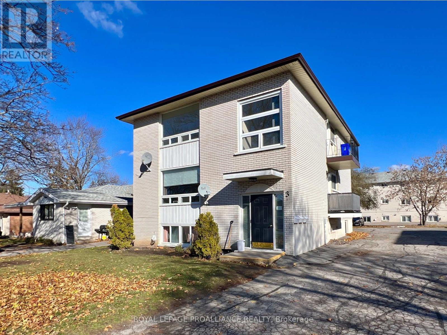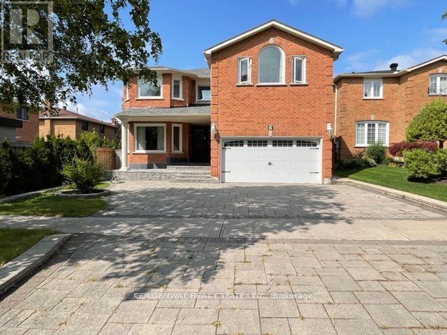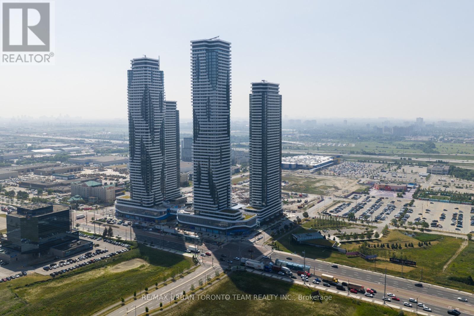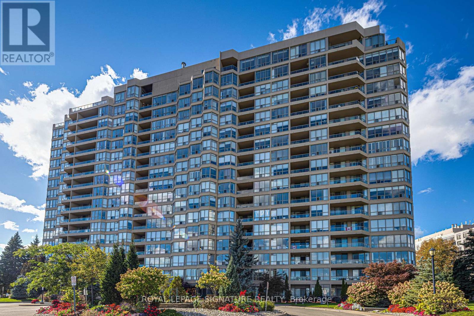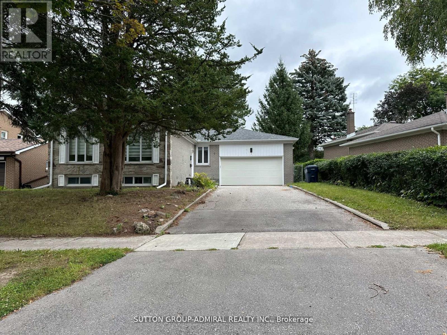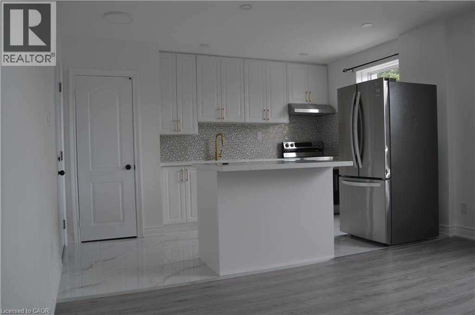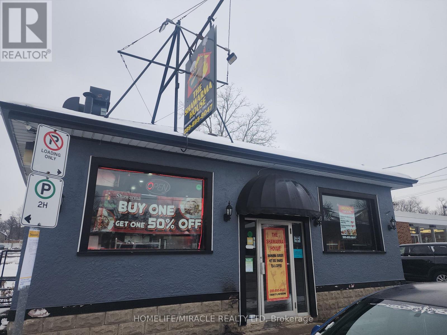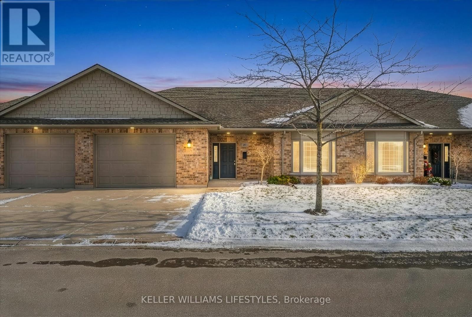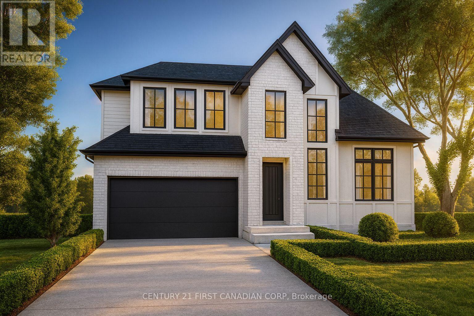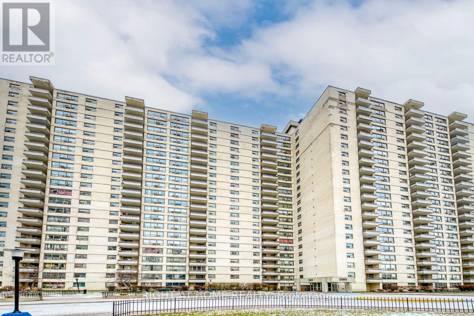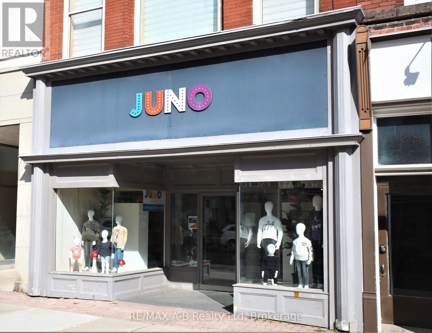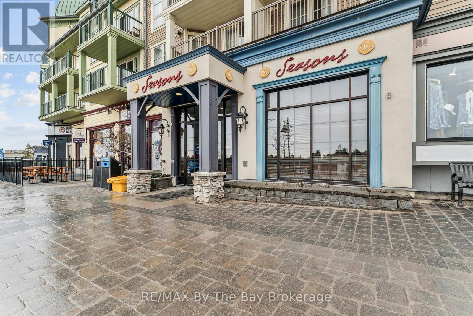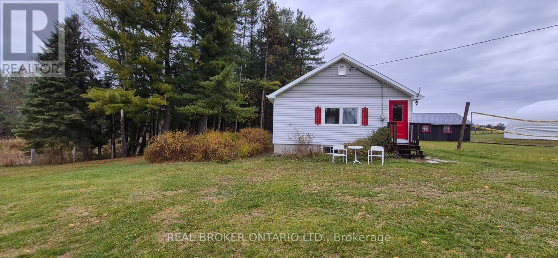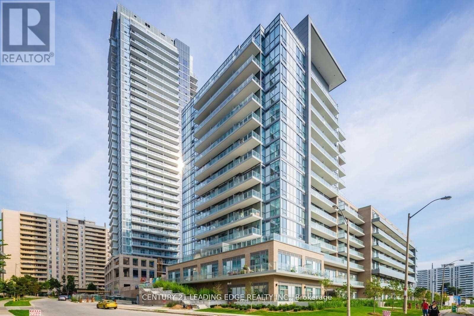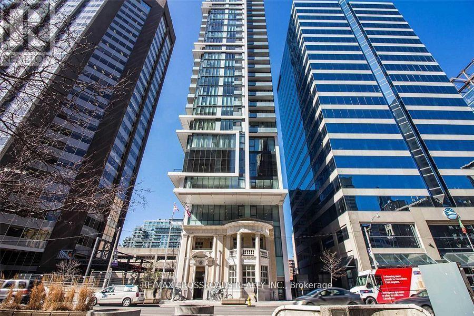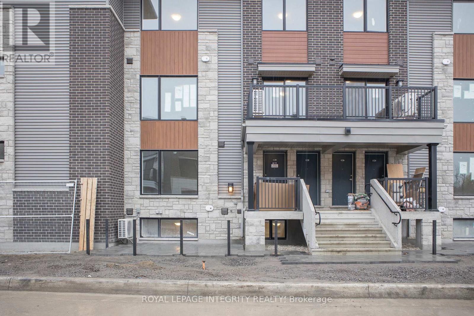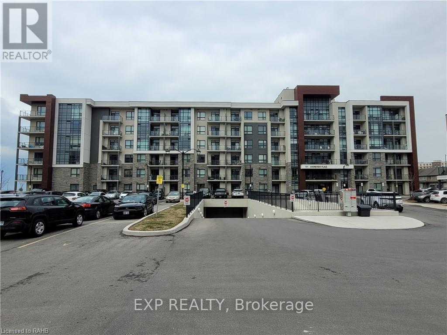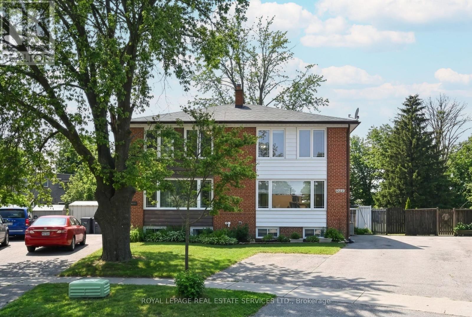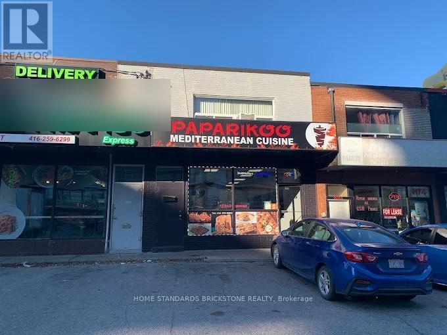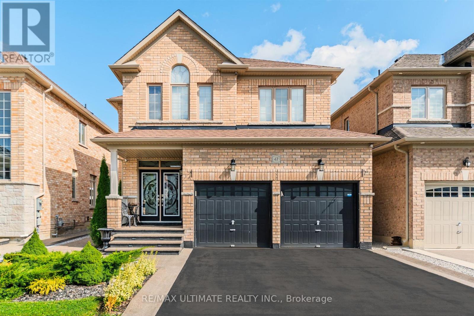1324 - 2 Eva Road
Toronto, Ontario
This beautiful 2-bedroom, 2-bathroom condo offers a spacious and modern layout with 9-ft ceilings and large windows that flood the space with natural light. Enjoy the convenience of remote-controlled blinds for added comfort and privacy. The sleek kitchen features granite countertops, a stylish backsplash, and stainless steel appliances. Plus, you'll love having separate underground parking spot for personal use and a locker for extra storage.Top-Tier Amenities:Indoor Pool, Gym, Party Room, Terrace with BBQ, Guest Suites, 24/7 Concierge, Movie Theatre, Ample Visitor Parking.Prime Location:1 min to Hwy 427, 5 mins to Sherway Gardens, 15 mins to Pearson Airport and 25 mins to Downtown Toronto.A perfect blend of luxury, convenience, and style-don't miss this incredible opportunity! (id:47351)
Cottage - 243 Shoreacres Road
Burlington, Ontario
Incredible opportunity to rent a cottage in the city!! Situated on prestigious Shoreacres Road, this is truly 1-of-a kind! Detached 2-bedroom home overlooking a private, treed ravine. This home is approximately 1000 square feet and comes fully furnished! The renovated 3-piece bathroom features heated concrete floors and a soaker tub. This home is situated behind the property's principal residence and offers complete privacy as well as ample parking. There is an unfinished basement with laundry and plenty of storage space. This home is just steps away from Lakeshore Road and is walking distance from great schools and all amenities. (id:47351)
104 Inverhuron Trail
Oakville, Ontario
Beautiful Corner 5 bedroom family home over 3000 sqft in River Oaks community. This large home has 5 expansive bedrooms on 2nd level plus additional bedroom/office on main floor. 2 full baths plus one half bath on bedroom levels with powder room on main floor. Bathed in natural light and plenty of privacy, this home boasts many updates including brand new hardwood style flooring on all levels, newly painted. This home has a fantastic layout with separate living, dining and family rooms. Walkout to backyard from kitchen/breakfast area. Flexible lease commencement. Few minutes from highway, amenities and Rec. Centre and great school district! (id:47351)
2404 - 395 Square One Drive
Mississauga, Ontario
Welcome to the Condominiums at Square One District by Daniels & Oxford, ideally located in the vibrant heart of Mississauga City Centre. This beautiful 2-Bedroom + Den, 2-Bathroom suite on a high floor offers an open South-East exposure and abundant natural light. The thoughtfully designed 872 sq. ft. interior plus a 47 sq. ft. balcony features over $10,000 in upgrades, blackout blinds, and floor-to-ceiling windows that brighten every room. With parking and locker included, this home provides exceptional convenience just steps from Square One Shopping Centre, Sheridan College, public transit, the Hurontario LRT, and quick access to HWY 403, 401, and 407. Residents enjoy a comprehensive range of amenities, including a state-of-the-art fitness centre, co-working zone, indoor half-court, community garden plots, lounge with outdoor terrace, dining studio with catering kitchen, and indoor and outdoor kids' play areas. Built by Daniels, one of Canada's most respected developers, this suite offers an ideal blend of modern comfort, urban convenience, and resort-style living in one of Mississauga's most dynamic neighbourhoods. (id:47351)
3 - 3 Glenarden Crescent
Belleville, Ontario
Beautifully Renovated 2-Bedroom Unit in West Park VillageWelcome home to this bright and stylish 2-bedroom, 1-bathroom unit in the heart of West Park Village-one of Belleville's most desirable family-friendly neighbourhoods. Recently renovated throughout, this suite offers modern finishes, updated flooring, a fresh kitchen, and a beautifully refreshed bathroom.With a functional layout, spacious bedrooms, and plenty of natural light, this unit is perfect for a downsizer seeking low-maintenance living or a young professional looking for a modern space close to everything. Located just minutes from schools, parks, shopping, and everyday amenities, this rental combines comfort, convenience, and a prime west-end location. (id:47351)
2 Edinburgh Drive
Richmond Hill, Ontario
Bright And Spacious 5 Bedroom Detached Home Located At Convenient Bayview And Hwy 7 Location. Extensively and tastefully renovated top to bottom, extra large windows, hardwood floor throughout, bright and functional Layout, Skylight, 5 Spacious Bedrooms, master bedroom with its own resting room! Steps To Hwy 7, Doncrest Public School, Top Ranking Christ The King Catholic Elementary School. (id:47351)
4215 - 8 Interchange Way
Vaughan, Ontario
Festival Tower C - Brand New Building (going through final construction stages) 540 sq feet - 1 Bedroom plus Den & 1 Full bathroom, Balcony - Open concept kitchen living room, - ensuite laundry, stainless steel kitchen appliances included. Engineered hardwood floors, stone counter tops. (id:47351)
1419 - 1880 Valley Farm Road
Pickering, Ontario
Welcome To Discovery Place! Experience resort-style living in this immaculate Tridel-built condo, perfectly located in the heart of Pickering. This sought-after Hudson model has been beautifully maintained and offers a bright, spacious layout with access to the large balcony from three rooms. Amenities galore-enjoy the indoor and outdoor pools, hot tub, sauna, shuffleboard, racquetball, tennis courts, games room, fitness centre, guest suites, party room, and award-winning gardens. Comes with 2 parking spaces and a large 6x10 locker for extra storage. Everything you need is just steps away-shopping, transit, parks, and the Pickering Recreation Complex. Move in and discover why Discovery Place remains one of Pickering's most desirable addresses! (id:47351)
Main Floor - 7 Resolution Crescent
Toronto, Ontario
Client RemarksMain floor 3 bedroom Beautiful Bungalow In Hillcrest Village. fully renovated, Much Sought After Area. Walking Distance To Cresthaven School, Zion Heights Junior Hi/Gifted School And Ay Jackson Secondary School. Walk To Transit, Go Train, Library, Shops. As Well As, Cummer Arena, Community Centre, Hockey Arena. (id:47351)
2224a Kingston Road Unit# 4
Scarborough, Ontario
located in the heart of Scarborough, you have the chance of being minutes away from the Scarborough Bluffs, a variety of local restaurants serving up delicious meals from around the world. A bus stop right in front of your building, with constant TTC buses running in both directions making getting around the city super convenient. After all that exploring you get to come home to this beautiful 2 bedroom 1 washroom unit, enough space for a single, couple and even a small family of three starting out. Book a showing today! (id:47351)
9 Main Street N
Hamilton, Ontario
Excellent Opportunity To Own A Turn-Key, THE SAHWARMA HOUSE operation OR Bring your own concept and convert into restaurant or any fast food or cafe . With hood range of 12 feet . 18 Seat DINE IN, Detached Building, All Set Up And Ready To Go. Owner Willing To Train New Owners If Required. Very Clean Building, Room For Increased Revenue As Well. This store Will Not Disappoint. Is Approximately 871 Sqft And Has A Monthly Rent Of Approx. $2800 plus HST AND TMI. Financials available through Listing Agents. Don't miss the opportunity. With a solid customer base and significant growth potential, this is a prime opportunity to elevate an already successful. Schedule your showing today to explore this exceptional opportunity. (id:47351)
21 - 5969 Townsend Line
Lambton Shores, Ontario
Welcome to Townsend Meadows, a 55+ life lease community located just outside Forest, offering a peaceful setting with everyday conveniences close by. This well-maintained development provides low-maintenance living, with a monthly occupancy fee that includes lawn care, snow removal, and access to the community hall. This bright and comfortable 2-bedroom, 2-bath home features over 1,500 sq. ft. of thoughtfully designed living space. The open layout includes a spacious kitchen that flows into the dining and living areas, creating an easy, welcoming space for daily living or hosting family and friends. The attached single-car garage adds convenience and extra storage options. Located within a friendly, walkable community, this home offers a relaxed lifestyle with the benefit of worry-free exterior maintenance. Experience comfort, simplicity, and a sense of community in a setting designed for easy living. (id:47351)
Lot 128 Big Leaf Trail
London South, Ontario
TO BE BUILT - OCCUPANCY SUMMER 2026 - OPPORTUNITY TO CUSTOMIZE! This 4-bed, 3.5-bath home by Ferox Design Build offers modern design, high-end finishes, and a layout built for real life. Features include: *Attached garage *Main floor office *Open-concept living *Kitchen with walk-in pantry *Spacious primary suite with walk-in closet + ensuite *Jack & Jill bath connecting two of the 3 additional bedrooms. Prime location just minutes from top schools, community centre, shopping, and quick access to Hwy 401 & 402.Your dream home starts here, customize your finishes and make it yours! 1.99% financing available for up to three years with Libro Credit Union. (id:47351)
413 - 390 Dixon Road
Toronto, Ontario
Spacious Corner Suite with Balcony, Resort-Style Amenities, and Convenient Location Situated at the end of a long hallway and conveniently located next to the staircase, this bright and airy corner suite on the 4th floor offers easy walk-up or walk-down access if you prefer to skip the elevator. Step out onto your oversized private balcony overlooking a lush greenspace-perfect for morning coffee, fresh air, or relaxation. Inside, this move-in-ready home has been freshly painted throughout. Both bedrooms are generously sized and offer excellent storage-ideal for couples, small families, or professionals. An extra room provides versatile options as a dining room, solarium, playroom, den or 3rd bedroom. The great room can easily be combined with a dining area for flexible living space. The well-managed building provides resort-style amenities, including an indoor pool, fitness centre, sauna, and a large walk-out terrace. Visitor parking is just steps away. Enjoy an unbeatable location close to schools, parks, grocery stores, and shopping, with TTC bus routes at your doorstep. Commuting is effortless via Hwy 401, Hwy 427, Pearson Airport, or Kipling and Islington Stations. Experience the perfect blend of comfort, style, and urban convenience in this exceptional home. (id:47351)
19 Downie Street
Stratford, Ontario
JUNO - A Beloved Stratford Gem! A true household name in the City of Stratford and a favorite among visitors and locals alike. While tourists flock to the theatre, many make a point of stopping at JUNO to pick up unique, high-quality items for their children or grandchildren. Ideally located in the heart of downtown, JUNO's vibrant storefront enjoys constant foot traffic and exceptional visibility. This is a turnkey operation-easy to run solo or with a single employee. The current owner is happy to provide training, ensuring a smooth and confident transition. JUNO has a long track record of consistent profitability, supported by strong relationships with respected industry brands and suppliers. The online component of the business is already performing and is primed for significant growth with just a bit of added focus. With a loyal and passionate customer base, JUNO offers exciting opportunities for expansion-both in-store and online. A rare chance to take the reins of a well-loved Stratford business. (id:47351)
317 - 170 Jozo Weider Boulevard
Blue Mountains, Ontario
Experience effortless resort living in this beautifully updated one-bedroom suite at Seasons At Blue, one of the very few village units that includes a full kitchenette-a highly sought-after feature that increases comfort, flexibility, and rental appeal. Offering an open-concept layout with a spacious living area, private bedroom with queen bed, and additional sofa bed, this fully furnished suite is completely turn-key. Its strong performance within the Blue Mountain Resort rental program makes it a consistently high-earning investment property, providing dependable rental income throughout all four seasons. A standout advantage for future owners is the recent $55,000 refurbishment already paid in full - a major value boost rarely found in comparable units. With new paint, flooring, furniture, bathrooms, and kitchen appliances, the suite feels modern, fresh, and inviting from the moment you step inside.Ideally located in the heart of the Village, you're steps to restaurants, shops, and year-round outdoor activities-skiing, mountain biking, hiking, golfing, and more. Enjoy premium resort amenities including a year-round outdoor hot tub, seasonal pool, sauna, fitness room, two levels of heated underground parking, ski locker, and underground bike storage. Owners also enjoy access to a private beach on Georgian Bay, just 10 minutes away. Condo fees include utilities for hassle-free ownership. With ski-in/ski-out convenience and strong rental demand, this suite offers the perfect balance of lifestyle, comfort, and reliable income potential. Whether you're looking for a personal getaway, an income-producing property, or both, this suite at Seasons At Blue stands out as an exceptional, low-maintenance investment opportunity. HST is applicable but may be deferred with an HST number and participation in the rental program. BMVA 2% + HST entry fee applies, along with an annual fee of $1.00 + HST per sq. ft. (id:47351)
7315 Langstaff Road
Clarington, Ontario
Inviting bungalow nestled in the peaceful countryside. This charming rental offers the perfect blend of comfort and tranquility, surrounded by open space and natural beauty. Step inside to find a bright, open-concept main floor where the living and dining areas flow together seamlessly, creating a space to gather and unwind. The kitchen overlooks the main living space and has a large window over the sink. Two bedrooms and a 3-piece bathroom complete the main level. The unfinished basement provides plenty of storage or room for your own setup, while the large yard invites you to enjoy the outdoors, whether it's enjoying your morning coffee, weekend BBQs, or quiet evenings watching the sunset. With ample parking and a peaceful setting, this home offers the simple joys of country living while still being just a short drive to nearby towns, amenities, and easy access to highway 115 and 407. A lovely place to call home for anyone seeking comfort, space, and serenity in a beautiful rural setting. $1950 plus utilities. Furnished for your convenience, with the option to remove items if desired. (id:47351)
403 - 52 Forest Manor Road
Toronto, Ontario
Live At Emerald Citys In This Premier 1Bed Suite Featuring A Smart And Functional Floor Plan, 9 Ft Ceilings, Mod Kitchen W/Granite Countertop, Stainless Steel Appliances & Backsplash. Floor-To-Ceiling Windows With Large Open Balcony. Steps To Fairview Mall, Don Mills Subway Station, Restaurants, Schools, Banks. Close To Hwy 404 & 401. Locker Included. Tenant Responsible For Hydro (id:47351)
1007 - 426 University Avenue
Toronto, Ontario
Welcome To The Residences at RCMI ! Designed To Leed Standards to be an Energy Efficient Building. This One Bedroom Suite has 9' Ceiling and is Bright and Spacious, Elegant Finishings complement the Excellent Layout, Located Across St. Patrick Subway and Steps To Eaton Centre, Financial District, U Of T, OCAD, Ryerson, Dundas Square, Nathan Phillips Square, Hospitals, Parks, Theatres, Restaurants & All Amenities... (id:47351)
1130 Creekway Private
Ottawa, Ontario
Welcome to 1130 Creekway Private, a bright and inviting 2-bedroom, 1.5-bath lower unit townhome with rare underground parking! This charming property features a spacious living room with a large window that fills the space with natural light, creating a warm and welcoming atmosphere. The modern kitchen comes fully equipped with a Fridge, Stove, Oven, Microwave, and Dishwasher, making meal prep and entertaining effortless. Enjoy the convenience of in-unit laundry with a washer and dryer included, plus 1 garage parking spot for added ease. Ideally located close to parks, playgrounds, schools, shopping, and other amenities, this home offers comfort and convenience in one perfect package. Don't miss out on this fantastic opportunity, book your showing today! (id:47351)
106 - 101 Shoreview Place
Hamilton, Ontario
Fantastic condo on the main level with a view of Lake Ontario, located in the exclusive Sapphire building. Granite worktops, stainless steel appliances, in-unit laundry, tall ceilings, a walk-in closet, and more are the highlights of this one-bedroom, one-bathroom apartment! With a large rear patio with stunning lake views and only a short stroll down a peaceful lakeside path to the beach, the property is well situated! You may avoid the lobby completely thanks to the locked backdoor! A storage locker, a single owned parking space in the underground, access to the rooftop terrace, and the gym are all included! What a great location to call home this is! (id:47351)
2299 Wiseman Court
Mississauga, Ontario
RENTAL OPPORTUNITY IN A HIGHLY DESIRABLE CLARKSON NEIGHBOURHOOD! MAIN AND UPPER LEVELS INCLUDED! This well-maintained three bedroom semi-detached is nestled on a quiet court in a family-oriented community. The functional main level features an expansive living room open to the dining area (both with rich hardwood flooring), a powder room, and a gourmet kitchen with an abundance of cabinetry, quartz countertops, stainless steel appliances, large island with breakfast bar for casual dining, convenient laundry area, and a sliding door walkout to the backyard. Upstairs, the hardwood flooring continues and you'll find three spacious bedrooms complemented by a four-piece bathroom. Internet is included in the monthly rent, and the tenant will be responsible for 70% of the utility costs (the basement tenant will cover the remaining 30%). The oversized, fully fenced shared backyard is ideal for outdoor enjoyment, complete with a deck, stone patio, and a garden area where tenants are welcome to plant. Walk to several parks, shopping, Nine Creek Trail, and the Clarkson Community Centre, which offers an activity studio, indoor pool, library, gymnasium, and indoor ice rink. This prime locale is perfect for commuters with easy access to public transit and major highways, and just a short walk or drive to Clarkson GO Station with express service to Union Station. Close to everyday essentials, this exceptional location delivers unmatched convenience and lifestyle appeal. (id:47351)
1176 The Queensway
Toronto, Ontario
A prime turnkey restaurant opportunity in a fast-growing corridor. This beautifully set-up restaurant was fully renovated approximately four years ago and has been maintained in excellent condition ever since. The space offers a modern, efficient layout featuring a rare 16-foot commercial hood, shawarma grills, and many more well-kept kitchen components, all in immaculate clean condition, along with a large walk-in fridge and generous prep and storage areas. This provides a turnkey-ready setup that allows a new owner to begin operating immediately. Surround yourself with an established, vibrant food strip featuring Burrito Boyz, K&B Sushi, Scotty Bon's Caribbean Grill, and North of Brooklyn Pizzeria, in a rapidly growing corridor supported by strong surrounding businesses, new high-rise residential developments, and a major Longo's opening directly across the street. This combination drives consistent foot traffic and offers exceptional exposure for fast-food and quick-service restaurant concepts, as well as takeout and delivery operations through Uber Eats and such. The new owners have the flexibility to introduce an entirely new menu and brand, or to continue the existing concept with complete A-to-Z training for a seamless takeover. The infrastructure and equipment support a wide range of culinary operations, making this an adaptable and practical choice for both established operators and those looking to expand. (id:47351)
47 Lewis Avenue
Bradford West Gwillimbury, Ontario
Welcome to 47 Lewis Ave - Where Style Meets Comfort in The Heart of Bradford. This Beautiful upgraded 4 Bedroom, 4 Bath Detached Home Offers Exceptional Living Space in one of Bradford's Most Sought-After Family Communities. Set on a Premium 38' x 106' Lot, This Home Features a Stunning Open-Concept Layout with Hardwood Flooring, 9' Ceilings on the Main Level, an Abundance of Natural Sunlight. Step Through Double Entry Doors into a Spacious Foyer Leading into a Bright Living and Dining Area - Perfect for Entertaining. The Chef's Kitchen Boasts Granite Countertops, a Centre Island with Breakfast Bar, Stainless Steel Appliances, and Eat in Area that Walks Out to the Backyard. Upstairs, the Large Primary Suite Includes a Walk-In Closet and a Luxurious Ensuite Bath. Three Additional Generously Sized Bedrooms Offer Ample Space for a Family, Guests, or a Home Office. Convenient Second Floor Laundry to the Home's Functionality. (id:47351)
