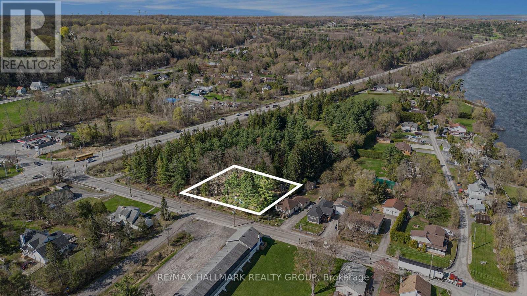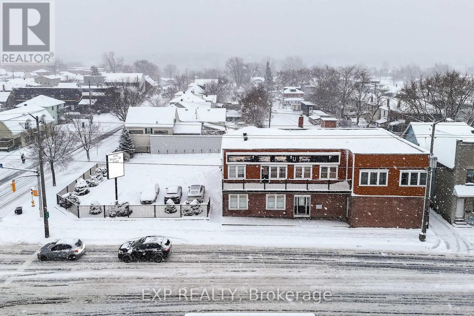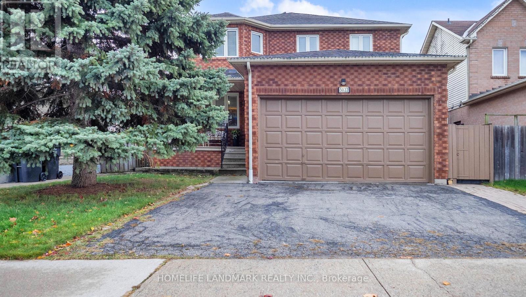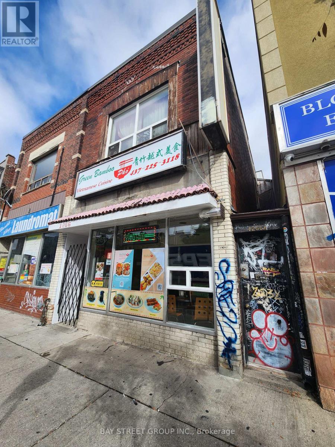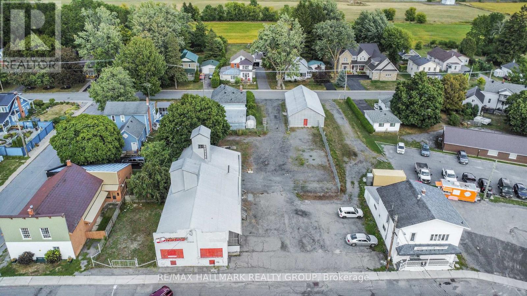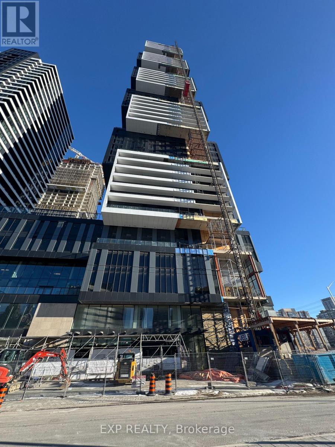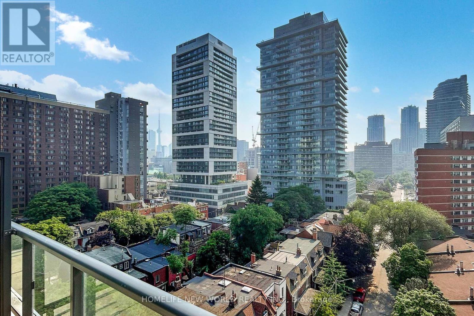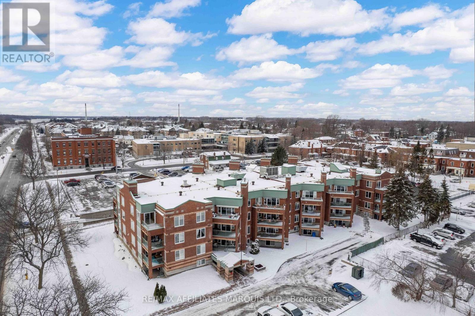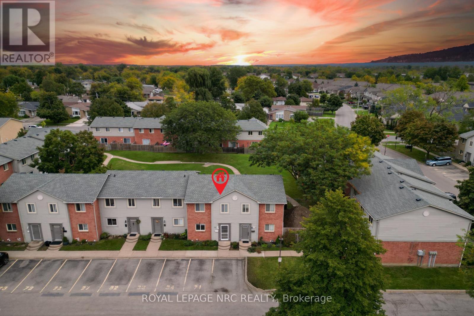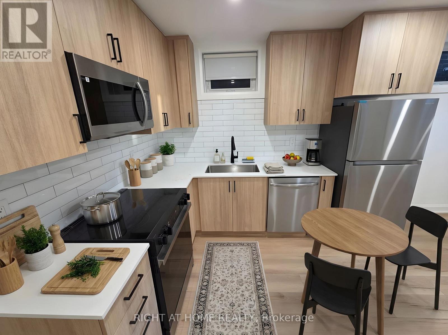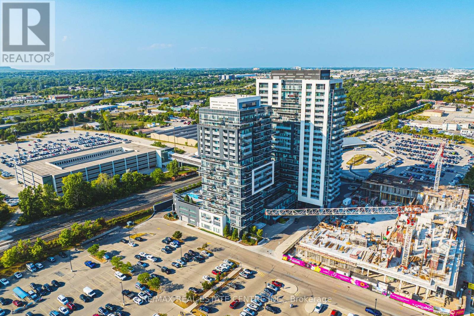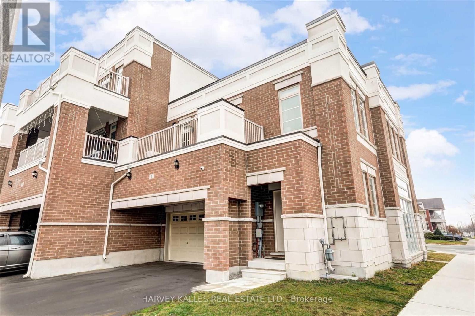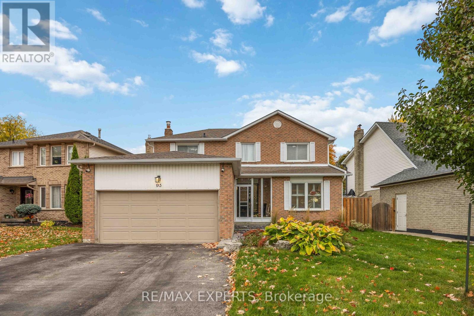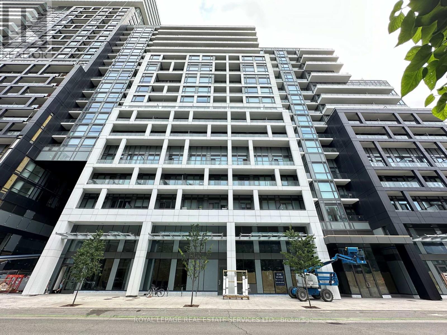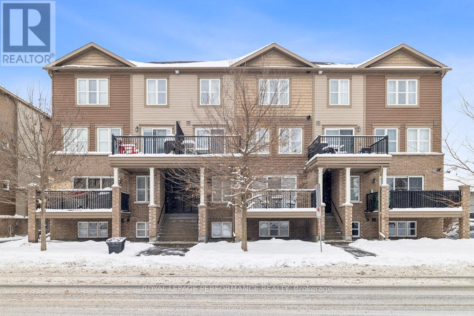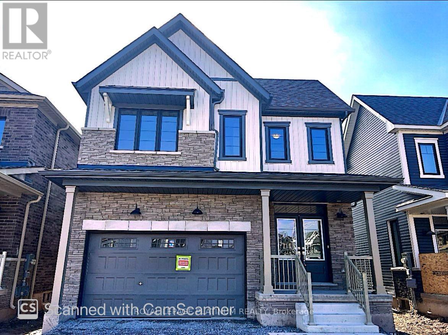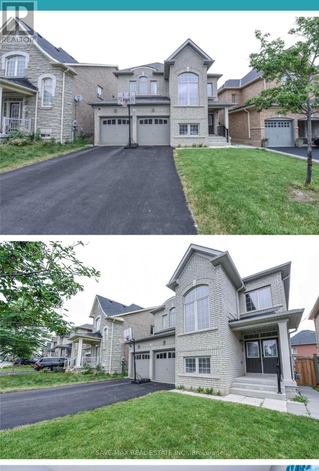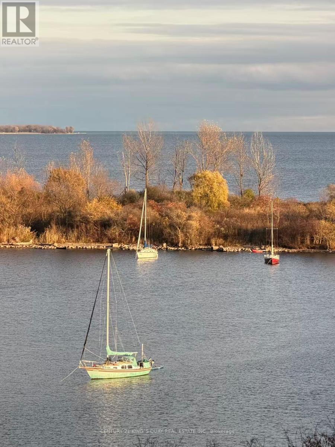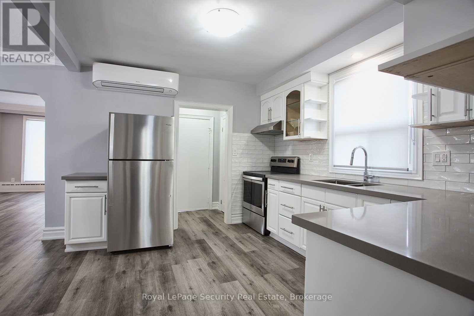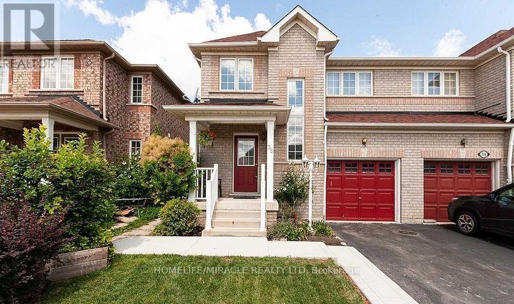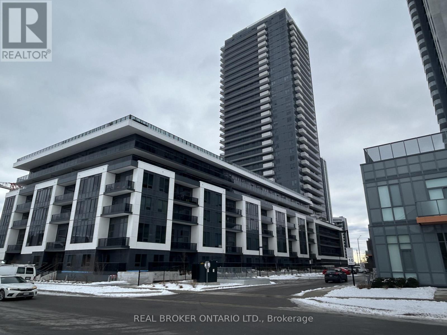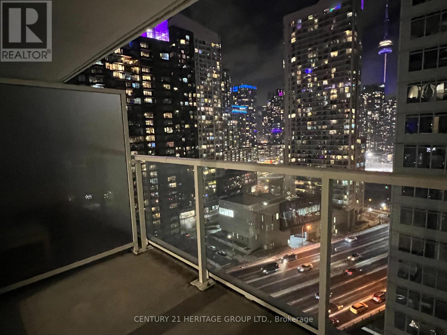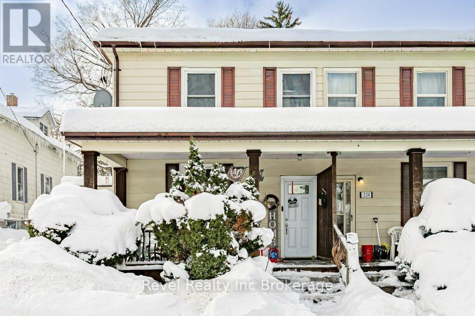942 Cameron Street
Ottawa, Ontario
This lot is right next to 970 Cameron Street (Treed area in photos, MLS X12582476), making this a massive opportunity to combine and create a large-sized lot! Opportunities like this don't last. Build your dream home or next investment project on this desirable vacant lot just steps from the water. With all utilities readily available and water connected, this property is shovel-ready for builders, developers, or anyone looking to design and construct their perfect custom home. This lot offers a rare blend of natural beauty and urban convenience ideal for investors looking for high-potential land or homeowners seeking a connected lifestyle. (id:47351)
440 Water Street E
Cornwall, Ontario
This expansive 0.7-acre property offers exceptional versatility, featuring a large commercial building with multiple income-generating opportunities. The upper level includes two residential units with a combined footprint of just under 3,300 sq. ft., providing spacious living or rental options. The main level hosts a sizeable bar/commercial area that offers endless potential for redevelopment or a wide range of business uses. The building is equipped with SPU zoning and includes four gas meters and four hydro meters, supporting multiple tenants or mixed-use operations. The lower level adds even more flexibility, offering both a residential unit and additional commercial space totalling approximately 3,000 sq. ft. Outside, the property features a substantial fenced lot with secure barbed-wire perimeter and convenient rear access to John Street. This portion of the land is zoned to accommodate a seven-storey apartment building, presenting a significant development opportunity. Overall, this property is ideal for investors, developers, or business owners seeking a high-potential mixed-use site with ample space and future growth possibilities. Roof 2025 ($63,000 membrane). All info must be verified by any and all interested parties. Property Being Sold As-Is Where-Is. (id:47351)
3022 Dalehurst Drive
Mississauga, Ontario
Your Dream Home Search Stops Here! Hurry Up To Move In This Low-profile Luxury House Of 3456 SF Living Space (Including Finished Basement With Separated Entrance)! The Property Features Its Professional Functional Design And Focus On Privacy, A True Masterpiece You Can Feel Magnificence And Elegancy Easily, Even With No Staged Furniture. Whole Property Using Quality Material Has Been Well Upkept. Hardwood Floor And Smooth Ceiling Throughout, This Decent House Has Cozy Lounge Area On 2nd Floor, Large Covered Front Door Porch, Indoor Garage Access, Garage With Windows And Mezzanine Accommodates Big Vehicles, Solid Oak Staircase And Cabinets, Jet Tub, Big Cold Cellar, And More. The Spacious And Bright Basement Suite With Impressive High Ceiling Has All Potential To Earn Sizeable Rental Income Or To Use It Simply As in-law Suite Or For Family Recreation. Fireplace, 5-Burner Gas Stove, Full Washroom, Large Above Grade Windows, And Plenty Of Storage Room Make Basement Resident Life Much Enjoyable. Landscaped Backyard Planted With Mature Trees (Apple And Red Maple) Is Where You Have Pleasant Relaxing Time On The Deck. Along School Bus Route, Minutes Drive To HW401/407/403, Meadowvale Business Park, Proximity To All Amenities And Parks Nearby, You Definitely Will Have Great Balance Of Life And Work. Walking Distance To Lisgar Go Station (One Of Three Nearby Go Stations), Close To All Big Box Stores And All Types Of Grocery Stores, Restaurants, New Library, Community Centre, Meadowvale Town Centre, Erin Mills Town Centre, Credit Valley Hospital, Public Transit. This Is A Rare Opportunity For Either Mid-Big Or Growing Families, As Well As Investment Buyers To Fully Materialize Its Superior Value In Meadowvale Neighborhood. (id:47351)
1266 Bloor Street W
Toronto, Ontario
Fab Opportunity to Buy an Exciting Commercial Building located on Bloor St W in Toronto's highly coveted Dovercourt. Main Floor & Partial BSMT rented to Restaurant. Upper Level Residential space available for Buyer to Use or Rent. 2 Units with Kitchen and Full Bath. Lots of Potential Rental Income. Private Parking via Lane. Steps from Landsdowne Subway Station. ***EXTRAS*** Hugh Roof Top for Entertainment. (id:47351)
33 King Street
North Dundas, Ontario
Spectacular opportunity in the heart of Chesterville. Commercial retail, multi residential units, savy investors take note. Fantastic location just a block off the water and Main St. Great exposure no matter what sort of business goals you may have. Over 30,400sqft, fronting on 2 different streets. With potentials of severance and sheer size of the lot, the options are plenty. Chesterville is a thriving community located approx 35 mins south of Ottawa and just 10 mins south of Winchester. Currently on site is a 3263 sqft retail building and an 1833sqft building that is great for storage. The current zoning is C1/General Commercial and features a WIDE array of uses including Auto Repair/Service, Butcher Shop, Bakery, Bed n Breakfast, Beauty/Barber Shop, Building supply store, Offices, Retail, Clinic, Day Care, Fire Station, Florist, Hotel, Laundry Mat, Place of Amusement, Restaurant/pub/tavern, Theatre,and more. Perhaps looking to build a cash cow of an investment and a few multi unit residential buildings? Whatever your dream might be, this could very well be where it all starts coming to realization. If you haven't been to Chesterville, highly suggest coming to have a look. Schedule B to accompany all offers. (id:47351)
4401 - 4015 The Exchange
Mississauga, Ontario
Discover elevated urban living at Exchange District Condos 1, a sleek and contemporary residence located in the vibrant core of downtown Mississauga. This well-designed 2-bedroom,2-bathroom suite comes complete with one parking space for added convenience.Step outside and find yourself moments from Square One, Celebration Square, renowned dining spots, and an abundance of shopping and entertainment options. The location is ideal for commuters, offering seamless access to the City Centre Transit Terminal, MiWay, and GOTransit. Sheridan College's Hazel McCallion Campus is within walking distance, whileUniversity of Toronto Mississauga is easily reachable by public transit. To top it off, high-speed internet is included, making this home perfect for professionals, students, or anyone seeking comfort and connectivity in a prime location!*Unit is Virtually Staged* (id:47351)
1004 - 308 Jarvis Street
Toronto, Ontario
Welcome to JAC Condos at 308 Jarvis St, less than 1 year new, 1-bedroom suite on the mid floor, offering breathtaking, unobstructed cityviews! Skyline views by day and stunning city lights at night from this high-floor unit with floor-to-ceiling windows, filling the space with naturallight. The sleek open-concept kitchen features built-in high-end appliances, maximizing both style and functionality. The spacious balconyoffers an extended living experience, perfect for relaxing and enjoying the luxury lifestyle this building provides. Residents have access toluxury amenities, including a fitness center, rooftop terrace, co-working spaces, and 24-hour concierge. Prime downtown location, steps to Uof T, TMU (Ryerson University), College Subway Station, Eaton Centre, hospitals, parks, restaurants, and more. Ideal for students,professionals, and couples looking for stylish urban living. Move-in ready--don't miss out! (id:47351)
411 - 121 Water Street W
Cornwall, Ontario
Live life at the top! Stunning Top Floor Condo with Breathtaking Views! Imagine living in the best unit of a sought-after, professionally managed building. Perched at the front of the top floor, this unit offers you unparalleled views of Lamoureux Park and the picturesque St. Lawrence River. This beautifully renovated (2024) condo features high-end finishes and custom built-ins that create a perfect blend of luxury and comfort. With two spacious bedrooms and two full bathrooms, this home is designed for relaxation and day-to-day functionality. The inviting gas fireplace adds warmth to your stylish living space, while the bright and open layout promotes a seamless flow throughout the home. An additional sunroom or flex area provides the perfect spot for a home office, reading nook, or vibrant exercise zone. Enjoy the convenience of a large parking space, a dedicated storage locker, and a car wash area, all included for your ease. With condo fees that cover water taxes, gas heating and air conditioning, life here is both comfortable and stress-free. Located just steps away from downtown, you have easy access to shopping, restaurants, and all the vibrant events that Lamoureux Park hosts throughout the year. Don't miss the opportunity to embrace a lifestyle of comfort and elegance in this prime location! Schedule your viewing today and see why this stunning condo is the perfect place to call home. (id:47351)
Br - 55 Camberwell Road
Toronto, Ontario
Experience premium modern living in this approx. 600 sq. ft. brand-new, beautifully designed home in the heart of Humewood-Cedarvale. Just a 5-minute walk to both the ECLRT and TTC lines, with quick access to major highways via Allen Road, and only a 20-minute TTC ride to Union Station. This spacious 2-bedroom, 1-bathroom unit offers a smart layout with plenty of natural light. The sleek kitchen includes premium Samsung stainless steel appliances and high-end finishes. The home features an integrated smart-home system with voice-controlled lighting, a voice-controlled split AC system, a built-in wall speaker, and a smart lock for keyless entry. The bathroom includes an LED fog-free mirror and an electric towel warmer for a spa-like feel. Enjoy the privacy and charm of a standalone apartment while being steps from Eglinton Avenue, shops, parks, top schools, supermarkets, and major transit. A rare opportunity to enjoy comfort, style, and convenience in a family-friendly neighbourhood. Move-in ready! (id:47351)
70 - 65 Dorchester Boulevard
St. Catharines, Ontario
Located in a vibrant, established neighbourhood, this condo townhouse has been updated throughout and showcases a fresh, modern look. Upgrades include new flooring, contemporary lighting, and stainless steel appliances.The main floor offers an open, inviting layout-perfect for everyday living and comfortable entertaining. The finished lower level adds extra flexibility with an additional room that can function as a bedroom, office, hobby area, or whatever best suits your needs. Enjoy your own private patio, an ideal spot for a little outdoor relaxation. Conveniently situated near schools, shopping, dining, parks, and major routes such as the QEW and Welland Canal Parkway, this property delivers both comfort and convenience. (id:47351)
Bf - 55 Camberwell Road
Toronto, Ontario
Experience premium modern living in this approx. 433 sq. ft. brand-new, beautifully designed home in the heart of Humewood-Cedarvale. Just a 5-minute walk to both the ECLRT and TTC lines, with quick access to major highways via Allen Road, and only a 20-minute TTC ride to Union Station. This spacious 1-bedroom, 1-bathroom unit offers a smart layout with plenty of natural light. The sleek kitchen includes premium Samsung stainless steel appliances and high-end finishes. The home features an integrated smart-home system with voice-controlled lighting, a voice-controlled split AC system, a built-in wall speaker, and a smart lock for keyless entry. The bathroom includes an LED fog-free mirror and an electric towel warmer for a spa-like feel. Enjoy the privacy and charm of a standalone apartment while being steps from Eglinton Avenue, shops, parks, top schools, supermarkets, and major transit. A rare opportunity to enjoy comfort, style, and convenience in a family-friendly neighbourhood. Move-in ready! (id:47351)
2001 - 2081 Fairview Street
Burlington, Ontario
A SOPHISTICATED Corner unit condo in the highly sough-after Paradigm Gran - unit #2001! This expansive 2 bedroom, 2 bathroom, 2 car Tandem parking, this condo offers approximately 1039 sqft of contemporary living space and is located on the 20 storey high-rise known as Paradigm Grand Condo's in the Brant/Fairview area of Burlington. Designed with style and comfort in mind, the unit features northeast exposure, letting in ample natural light. Upgraded Sleek finishings including quartz countertops, upgraded cabinetry and stainless-steel appliances, flooring thru-out! Prime location adjacent to Burlington Go Station, making citywide commuting effortless! Quick and easy access via QEW. 403 and 407, simplifying regional travel.. Mere steps from downtown Burlington, offering boutique shopping, international dining, waterfront trails, Spencer Smith Park, and lifestyle amenities. Close proximity to Burlington Centre Mall and large retailers like Walmart - enabling everyday convenience. Residents at Paradigm Grand enjoy an impressively curated array of resort-style amenities: Indoor pool, hot tub, sauna, fully equipped fitness centre, half court basketball gym, outdoor terrace with BBQ and lounge areas, dog park and wash stations for pet owners, multiple party rooms, guest suites, theatre room, kids' playroom, games room and more. 24 hour concierge, secure key-fob access, video surveillance and controlled entry systems - ensuring safety and elevated lifestyle (id:47351)
1 Luzon Avenue
Markham, Ontario
Rare Corner-Unit, Sun-Drenched Executive Townhome. Located In The Box Grove Community, This Arista Built Home Features 3 Bed, 2 Bath + Media Nook And Boasts 9' Ceilings, Bright Airy Layout, Over-Sized Terrace, Large Kitchen With Breakfast Bar, Granite Countertops, Ss Appliances, Extensive Pantry. Primary Bedroom W/ 5-Pc Ensuite & Large W/I Closet. 4 Car Driveway Parking, Ensuite Laundry Room & Custom Blinds. Just Steps To Schools, Public Transit, Community Centers, Restaurants, Supercentre (Walmart, Lcbo, Starbucks) & Minutes To 407! (id:47351)
93 Stiver Drive
Newmarket, Ontario
Beautifully updated turn-key lease opportunity in Newmarket's highly sought-after Bristol-London community. This modern home offers hardwood floors throughout, granite countertops, stainless steel appliances, and an impeccably finished basement providing additional living space. Bathrooms were renovated in 2022. Elegant coffered ceilings and custom feature walls bring style and character to the dining and living areas. The chef-inspired kitchen opens to an oversized deck and spacious backyard - perfect for relaxing or entertaining. Ideally located just steps from parks, schools, shopping, and transit, and only minutes to the GO Station. Nearby schools include Maple Leaf PS, Poplar Bank PS, Dr. John M. Denison SS, and Sacred Heart CHS.A move-in-ready home for lease, offering comfort, quality, and a prime location - ideal for families or professionals looking for a well-maintained property in one of Newmarket's most convenient neighbourhoods (id:47351)
558 - 121 Lower Sherbourne Street
Toronto, Ontario
Welcome to Time & Space by Pemberton! Prime location at Front St E & Sherbourne, near Distillery District, TTC, St Lawrence Market, and Waterfront. Amenities include a pool, rooftop cabanas, BBQ area, games room, gym, yoga studio, party room, and more. Functional 2 bedroom, 2 bath with large balcony, west exposure. One Locker included. (id:47351)
8 - 474 Clearbrook Drive
Ottawa, Ontario
Welcome to 474 Clearbrook Drive in the heart of Barrhaven! This fully furnished, move-in ready upper-unit stacked townhome offers unbeatable convenience just steps from Barrhaven Market Place and within a 5-minute walk to Walmart, Staples, Loblaws, the cinema, Chapters, restaurants, banks, schools, and public transit. The bright and spacious open-concept main level features a large gourmet kitchen with ample cabinetry, great counter space, and a generous island with breakfast bar seating, flowing seamlessly into the living and dining area. Sliding patio doors lead to a large private balcony, perfect for BBQs and entertaining, while a convenient powder room and storage complete this level. Upstairs, you'll find a very spacious primary bedroom with oversized closets, a second well-sized bedroom, a full bathroom, and in-unit laundry for ultimate convenience. This pet-free, smoke-free home includes one parking space plus plenty of visitor parking. Tenants are responsible for water, hydro, heat, and hot water tank rental, and tenant insurance is required. For more information, visit nickfundytus.ca. Applications and supporting documents can be sent to Nick Fundytus for review. (id:47351)
113 Stern Drive
Welland, Ontario
Discover this stunning detached home ideally located near the Welland Canal and Nickel Beach, offering the perfect blend of comfort, style, and convenience. This premium Camrose Model by Empire features a thoughtfully designed layout with modern finishes throughout. The main floor boasts an open-concept living space with engineered hardwood flooring, elegant oak stairs with upgraded spindles, and an upgraded kitchen complete with enhanced cabinetry. The home offers four generous bedrooms, two full 4-piece bathrooms, and a main-floor powder room, providing ample space for families. Situated in a newer, sought-after neighborhood surrounded by homes built within the last five years, you can enjoy watching ships pass through the nearby canal and appreciate the natural beauty of the area. Just a short drive to Niagara College (Welland Campus), FreshCo, Shoppers Drug Mart, parks, schools, and essential amenities-this is an exceptional rental opportunity in a prime Welland location. (id:47351)
7 Lampman Crescent
Brampton, Ontario
Beautiful 4 Bdrm Home In Brampton Credit Valley Neighbourhood. Ovr 2600 Sq Ft W/Lots Of Upgrades.8 Ft Doors. Potlights.Composite Deck+Wood Deck .Eat In Kitchen W/ Granite Countertop & Breakfast Bar. Close To Hwy, Shopping, Bank, Walmart, With Smart Floor Plan. Basement is rented Already. This Lease is only for Upper Level. (id:47351)
505 - 110 Marine Parade Drive
Toronto, Ontario
This radiant, modern home opens to a world of sweeping beauty-Lake Ontario glistening beneath the morning sun and Toronto's skyline sparkling after dark. From every room, the horizon becomes your living artwork. The expansive 380 sq. ft. wraparound terrace invites you to step out, breathe in the lake breeze, and enjoy a rare harmony of serenity and city life. (id:47351)
2nd Floor - 32 Ashbury Avenue N
Toronto, Ontario
Detached, fully renovated triplex in the Oakwood and Rogers area. This sun filled unit offers approximately 1,100 sq. ft., featuring a spacious eat-in kitchen and an oversized living room combined with a dining area. Coin- operated laundry is available on site. Well suited for a family or two professionals. Tenant is responsible for hydro and must provide proof of insurance to the landlord. The property is set in an exceptionally quiet neighborhood while remaining only minutes from downtown. (id:47351)
36 Bramcedar Crescent
Brampton, Ontario
** Upper Portion ONLY ** Meticulously Kept Semi-Detached Home In One Of Brampton's Sought After Neighborhood's. 2 Storey Foyer, No Neighbors Behind.3 Good Size Bedrooms. One full bathroom upstairs and powder room on main floor freshly painted. 3 Parking Spaces. (id:47351)
2205 - 5105 Hurontario Street
Mississauga, Ontario
Beautiful, spacious 2 + 1 bedroom corner unit offering abundant natural light and incredible views. This 888 sq. ft. suite features an oversized den that enhances the open, airy feel of the layout. Ideally located close to all amenities, shopping, restaurants, schools, library, community centre and with quick access to major highways for easy commuting. Enjoy the convenience of underground parking and the peace of mind provided by a 24-hour concierge. (id:47351)
2210 - 19 Bathurst Street
Toronto, Ontario
Luxury 1+Den Condo In One Of The Most Desired Buildings & Prime Downtown Location! Bright, Spacious & Functional Living Space w/ 9Ft Ceilings & Large Balcony. Modern Gourmet Kitchen w/ Built-In Storage, Quartz Stone Countertops, Marble Tile Kitchen Backsplash. Spa-Like Bathroom w/ Marble Tiles & Built-In Cabinetry, 23,000SF Of Hotel Style Amenities, 50,000SF Flagship Loblaws & 87000SF Of Essential Retail At Your Doorstep! Steps To Waterfront, Parks, Bank, TTC, Union Station, Gardiner, CN Tower, King West, Financial & Entertainment Districts, Restaurants, Shops, Billy Bishop Airport & Much More! (id:47351)
226 Oxford Street
Ingersoll, Ontario
Welcome to this well-maintained 3-bedroom, 1-bath semi-detached home located in the heart of Ingersoll, just minutes from downtown shops, restaurants, parks, and schools. This home offers a spacious and functional layout featuring a large living area, an oversized kitchen, and a separate dining space, and second level laundry room making it ideal for comfortable everyday living and entertaining. Appliances are included for added convenience, and the attached garage provides great storage and parking. Enjoy the large backyard, perfect for outdoor relaxation or family use. Offered at $2,200 per month plus utilities, this is a fantastic rental opportunity in a prime, central location. (id:47351)
