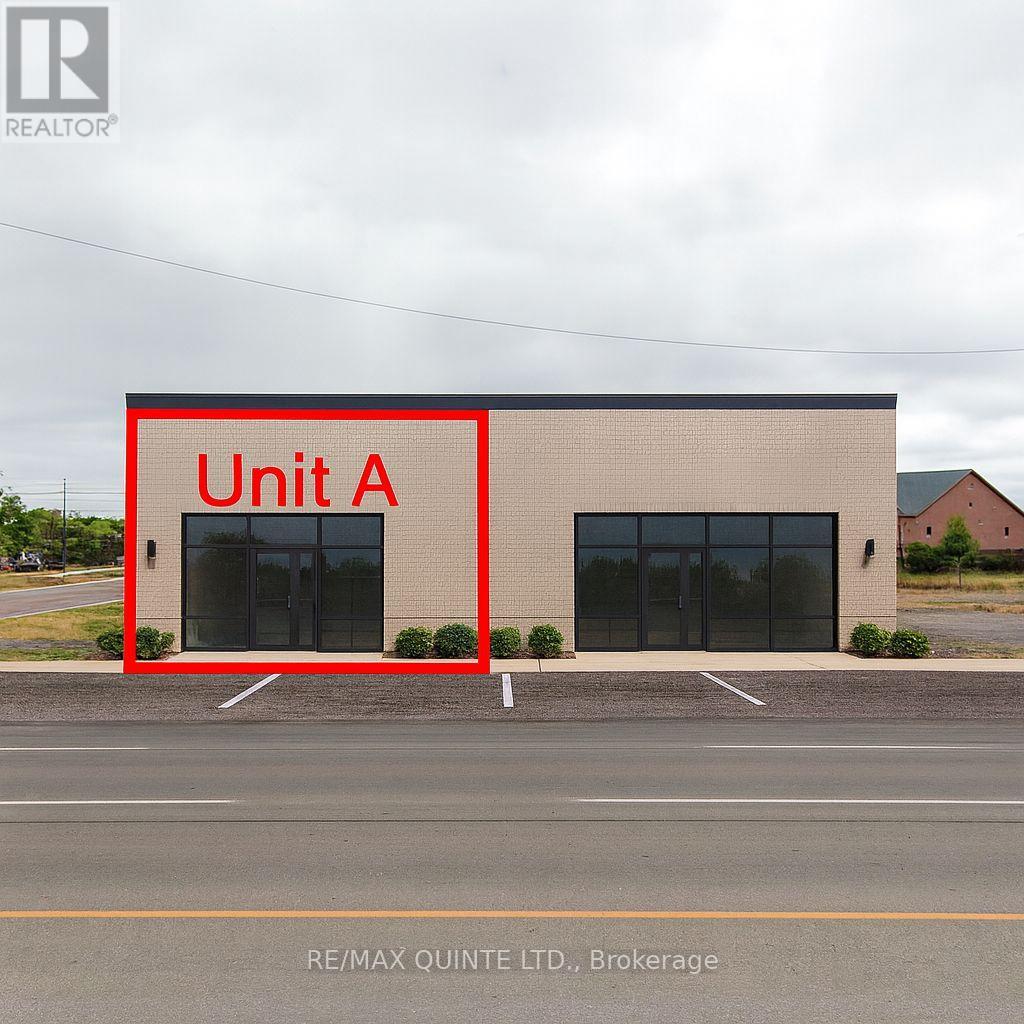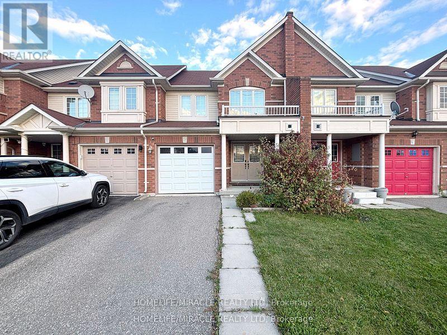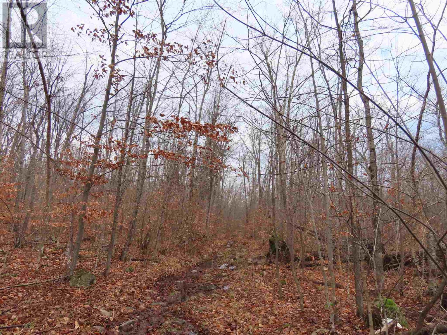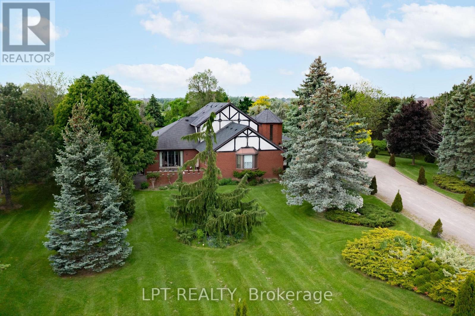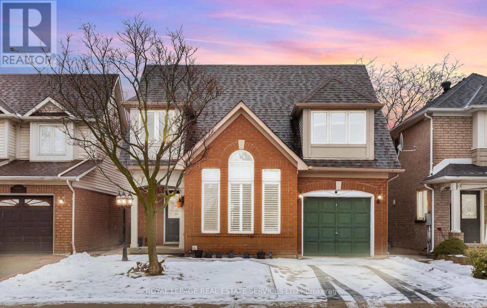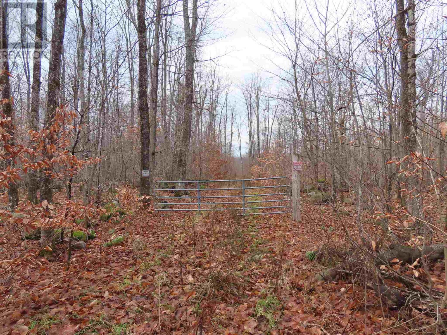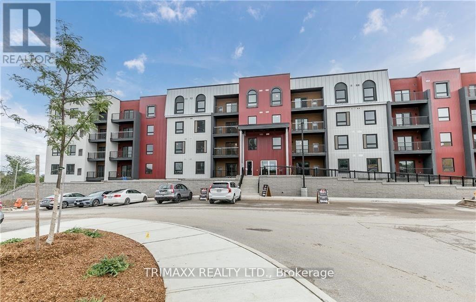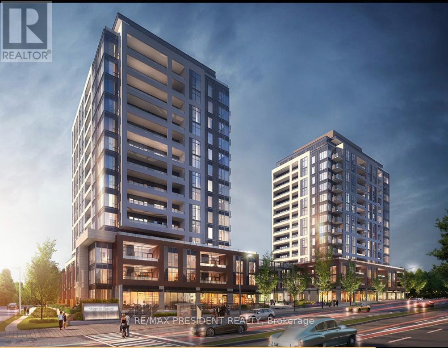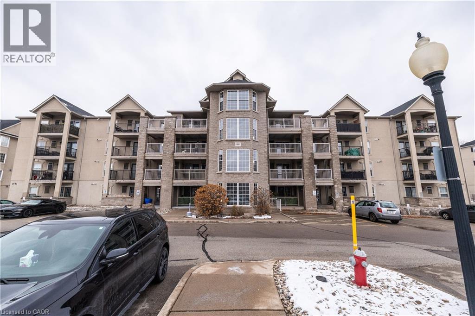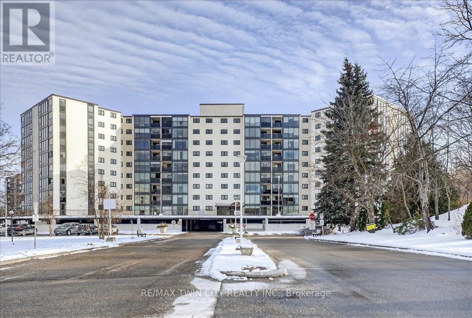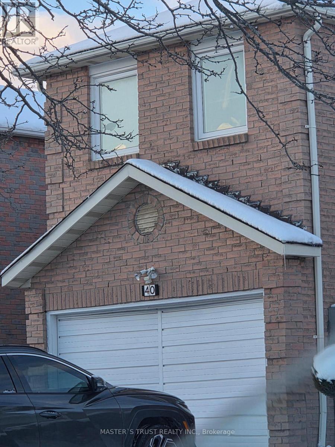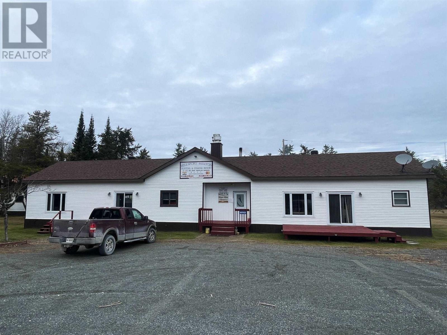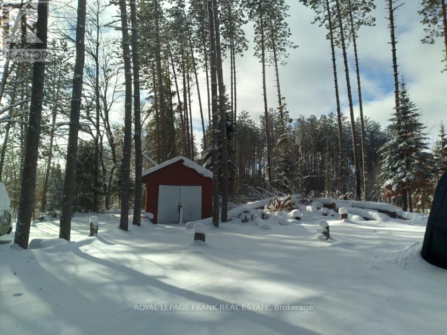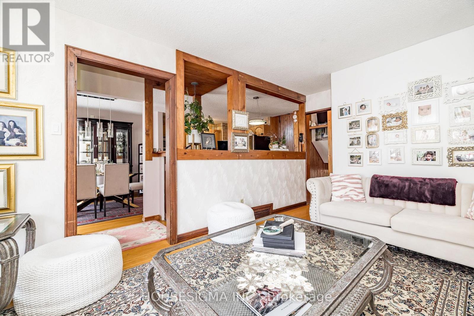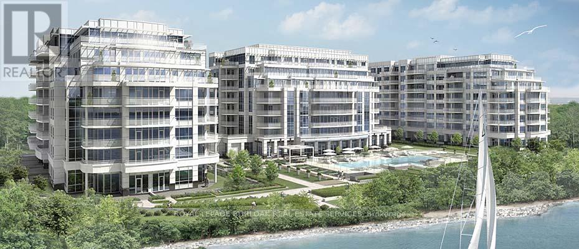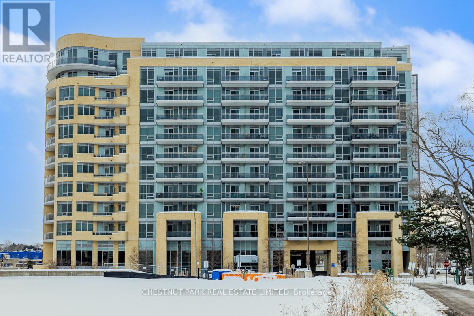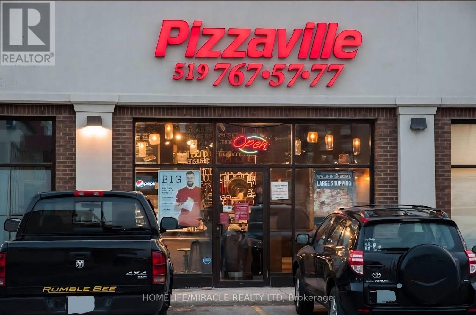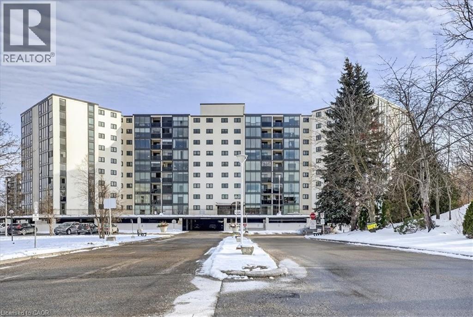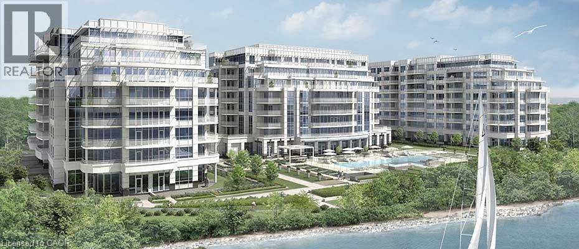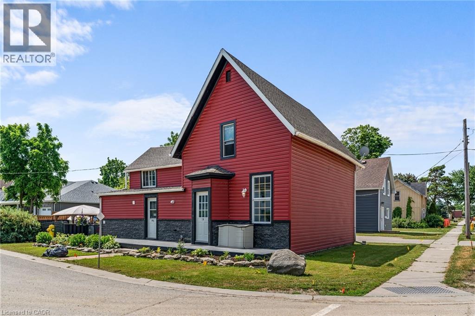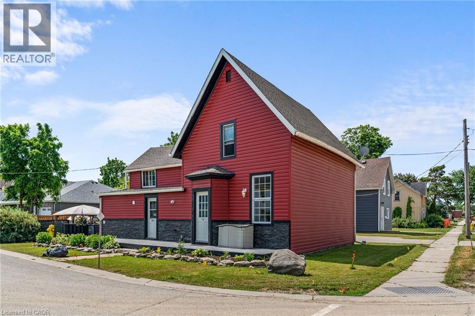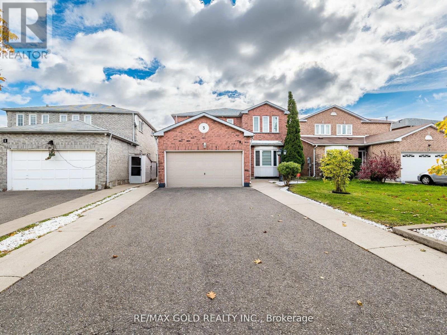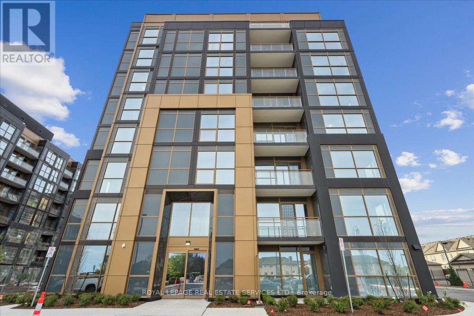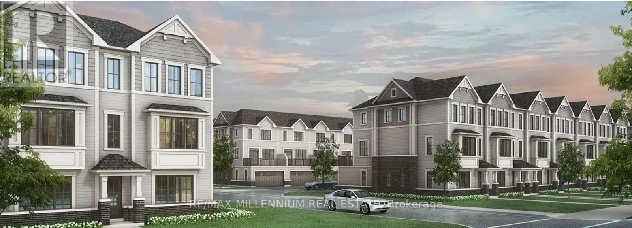Unit A - 506 Dundas Street W
Belleville, Ontario
This to-be-built 1,200 square foot commercial unit, located in one of the highest-traffic corridors in Belleville's west end, represents an exceptional opportunity for a national restaurant or retail operator seeking strong visibility and accessibility. The proposed building features a total footprint of 2,400 square feet, currently designed as two separate units, with the flexibility to combine into a single 2,400 square foot space for the right tenant. The landlord is open to working collaboratively with prospective tenants and is prepared to construct a building based on the current concept or modify the design to ensure it is aesthetically and functionally aligned with the tenant's brand requirements, subject to mutually agreeable terms. The space is proposed under a triple-net lease structure. Property taxes have not yet been assessed, and final operating costs will be confirmed once assessment is complete. The number of parking spaces per unit will be negotiated and determined through a mutually agreed-upon site design, taking into account the tenant's operational requirements and applicable municipal regulations. This offering provides an excellent opportunity for tenants seeking new construction, high exposure, and design flexibility in a prime west-end Belleville location. (id:47351)
3319 Mikalda Road
Burlington, Ontario
Bright, spacious, and thoughtfully designed, this 3 bedroom, 3 washroom townhome is available to move in immediately in Burlington's highly sought after Alton Village community. The main floor offers an open concept layout with updated flooring, a generous living and dining area, and a well appointed kitchen that opens to a fully fenced backyard, ideal for entertaining, family gatherings, or providing a safe space for children. Upstairs, the primary suite features a walk-in closet and 4-piece ensuite, while two additional bedrooms offer plenty of versatility for a growing family, guests, or a home office. A convenient main floor powder room, direct garage access, and an unfinished basement with laundry and ample storage enhance everyday functionality. Situated in a family-friendly location, the home is just minutes from schools, parks, shopping, and major highways. Combining comfort, lifestyle, and convenience. This is a perfect opportunity to enjoy an elevated rental experience in one of Burlington's most desirable neighbourhoods. (id:47351)
Lot 18 Concession R
Hilton Township, Ontario
100 Acre Hardwood Lot in Hilton Township Access from Q and R Line Township Road Allowance. Mixed hardwoods heavy to sugar maple , ideal sugar bush lot , hunting , recreational trails. (id:47351)
6 Fenton Way
Brampton, Ontario
Are You Looking For A Peaceful Retreat That Doesn't Sacrifice Convenience? Nestled In One Of Brampton's Most Desirable Neighbourhoods And Surrounded By Multi-million Dollar Homes, This Charming Bungaloft Detached Gem Might Just Be Your Perfect Match. Set On A Generous Lot, This Home Offers Rare Privacy Thanks To Its Lush Backyard Oasis --- Mature Trees, No Rear Neighbours, And Room To Relax, Entertain, Or Simply Soak In The Quiet. Inside, You're Welcomed By A Bright, Open-concept Layout That Flows Beautifully Between Spaces. The Sweeping Curved Staircase And High Ceilings Give The Entryway A Grand But Welcoming Feel. Whether You're Hosting A Formal Dinner In The Elegant Dining Room Or Enjoying Cozy Evenings In The Sunken Living Space, There's A Sense Of Warmth And Classic Charm Throughout. With Two Spacious Bedrooms On The Main Floor And Two More On The Second Level, There's Plenty Of Room For A Growing Family Or Multi-generational Living. The Home Features Three Thoughtfully Designed Bathrooms ---One 4-piece And Two 3-piece --- So Everyone Has Their Space. The Updated Bathroom With A Large Glass Shower And Modern Finishes Adds A Touch Of Spa-like Luxury. The Current Owners Love How Close Everything Is --- Schools, Shopping, And Major Transportation Routes --- Yet How Serene And Tucked Away The Property Feels. Its That Rare Blend Of Rural Peace And City Access That Makes This Home Truly Special. If You've Been Searching For A Home That Offers Charm, Privacy, And Unbeatable Location, This Is One You Don't Want To Miss. Come See It For Yourself And Fall In Love With The Lifestyle It Offers. (id:47351)
5050 Bunton Crescent
Burlington, Ontario
Stunning detached fully furnished home in the sought-after Orchard community. This spacious property features 3 bedrooms, 3.5 bathrooms, and a finished basement. The kitchen boasts sleek quartz countertops, brand-new stainless steel appliances, and elegant porcelain flooring. Enjoy theseparate living room with high ceilings, a formal dining area, and a cozy family room. The master bedroom offers a walk-in closet, ensuitebathroom, and a private seating area. The second and third bedrooms are generously sized. Step outside to a large deck and a beautifullylandscaped backyard, complete with a gas hookup for your BBQ (id:47351)
Lot 17 Concession R
Hilton Township, Ontario
100 Acre hardwood Lot on Q and R Line township Road Allowance Hardwood sugar maples , trails, hunting, recreation and firewood. (id:47351)
303 - 1 Chef Lane
Barrie, Ontario
A modern suite with one bedroom and one bathroom is available for lease. Featuring 9-foot ceilings, gorgeous floors, an upgraded kitchen with quartz counters, a backsplash, stainless steel appliances, and a large island, this bright unit offers an open concept and functional layout. The bedroom has a large window, a wardrobe and excellent dimensions. A large covered balcony with clear views of the south-east is accessible from the living room, which is very spacious and lets in a ton of natural light throughout the day. You Must See This! (id:47351)
A911 - 705 Davis Drive
Newmarket, Ontario
Welcome To Kingsley Square Condos In Prime Newmarket Location! Spacious and bright 1-bedroom, 1-bath suite in the heart of Newmarket near Southlake Regional Health Centre, shopping, and transit. This thoughtfully designed 527 sq ft interior layout features a modern open-concept kitchen and living area with full-height windows and a walkout to balcony. The kitchen is equipped with stainless steel appliances, quartz countertops, and a tile backsplash. The bedroom includes a large window and a double closet, while the bathroom offers contemporary finishes and a deep soaker tub. In-suite laundry and a spacious foyer with extra closet storage add everyday convenience. Be the very first to call this stylish space home. Building amenities include a Yoga room, a Fitness centre, and a rooftop terrace with a BBQ. (id:47351)
1441 Walkers Line Unit# 311
Burlington, Ontario
Welcome to Unit 311 at 1441 Walkers Line! Ideally located just steps from dining, shopping, and major highways, this updated 1,026 sq. ft. condo features two bedrooms, two full bathrooms, and a bright, open-concept layout designed for comfortable living.The main living area is spacious and inviting, complete with a gas fireplace and a seamless flow into the dining space-perfect for relaxing evenings or entertaining guests. The carpet-free design enhances the clean, modern feel throughout the home.The primary bedroom is filled with natural light and includes a private three-piece ensuite. The second bedroom is versatile, making it ideal for guests, a home office, or a hobby space. Step out onto the balcony to enjoy peaceful evening sunsets.Residents enjoy a well-maintained building with amenities that include a party room and a gym, along with low condo fees, parking spot #47, a locker, and plenty of visitor parking. The location offers unmatched convenience, with nearby parks, schools, restaurants, shopping, and quick access to the 403, 407, QEW, and Millcroft Golf Club.Schedule your private tour today! (id:47351)
706 - 19 Woodlawn Road E
Guelph, Ontario
Super bright, 1380 sq ft CORNER unit in sought after complex of Riverside Park area in Guelph. HEAT, HYDRO, WATER included in condo fees! Excellent layout with floor to ceiling windows, sunroom/balcony with great sunset views. Large open concept design featuring formal Living, Dining rooms and spacious eat-in Kitchen offering ample cabinets and counter space. 3 good sized Bedrooms, one is used as a Den/Office with built-in wall unit, 3pc main bath and the Primary with 2pc ensuite. Tons of storage, in-suite laundry and one assigned parking space in covered garage. Very clean and airy home. Well maintained building with many amenities including: tennis courts, outdoor pool, sauna, games room, gym, guest suite, community rooms, library, workshop and more. Located in walking distance to Riverside Park, shopping, restaurants, trails, public transit and easy access to major routes.Condo amenities: community BBQ, elevator, exercise room, games room, guest suites, library, party room, pool, sauna, tennis court, visitor parking, workshop. Condo fee includes: association fee, building maintenance, CAM, decks, doors, ground maintenance/landscaping, hydro, parking, private garbage removal, property management fees, roof, snow removal, utilities, water, water heater, windows. (id:47351)
40 Whitley Castle Crescent W
Toronto, Ontario
Whole 2nd , Fl,Woodsidesqmall,Grocery,Restaurants,Shortdistance To Ttc,Communitycenter,Library,Highschool,,Aaa Tenants,Pay Utilities,Gas,Hydro ,Water Tank rental,Sewage chg,Garbage Deposal,None smoke and pets. .Does Not Warrant Retrofit Kitchen,1 outside Driveway parking,Snow Removal And Grasscut. (id:47351)
0 First St
Hillsport, Ontario
Discover Hillsport Hillton, a renowned and long-established resort celebrated as one of Canada’s premier destinations for world-class hunting and fishing adventures. Nestled in an unorganized township and surrounded by the breathtaking beauty of the Boreal Forest, this exceptional property offers a rare opportunity to own a fully serviced operation at the heart of Northern Ontario’s wilderness. Conveniently accessible by VIA Rail from Toronto or by drive-in access, the resort provides a seamless journey for guests seeking a remote yet comfortable retreat. Once on site, visitors are welcomed by an impressive range of accommodation options, from the main lodge to multiple fully equipped bunkhouses—perfect for large groups, families, and outdoor enthusiasts. The main lodge features: 2 spacious bedrooms, 2 full bathrooms, a massive banquet/dining hall ideal for events, a commercial-grade kitchen plus an additional residential kitchen, laundry and utility rooms, and functional spaces designed for high-capacity hosting. There are three detached bunkhouses, each outfitted with its own bedrooms, bathrooms, and kitchen facilities—ideal for accommodating multiple hunting or fishing groups simultaneously. After a crisp Northern night, unwind in the impressive cedar sauna, comfortably seating 8+ guests. The property also includes a dual walk-in freezer and moose hang, fully prepared for processing and storing successful hunting harvests. With its strong reputation, repeat clientele, and unparalleled access to outdoor recreation, it stands as a turn-key investment for an operator looking to step into a thriving business. Located just five minutes from White Otter Lake and surrounded by extensive wooded trails, the resort is perfectly positioned for fishing, hunting, snowmobiling, ATV adventures, wildlife viewing, and year-round outdoor exploration. (id:47351)
1106 Homestead Road
Highlands East, Ontario
Attention Nature Lovers. Opportunity knocks! Located next to trails and the boat launch at Eel's Lake. This beautiful 3.45 acre lot would make the perfect basecamp for snow mobilers, ATV-ers or hikers. Includes a 14' X 24' Garage (with new roof in 2022), 12' x 16' Storage Building, and an older/seasonal park model trailer. Electricity on the lot. The property runs between Homestead Road and Eel's Lake Road and building may be permitted off either road. There is a small creek which seasonally can swell to a marshy area in the centre of the property(please use caution when walking about). This property is being sold in "as is, where is" condition because there is an older 13' dug well and older septic- both predate the current Seller who has never used them. The municipality maintains the road, it is a school bus route with garbage pickup. (id:47351)
994 Charlton Drive
Ottawa, Ontario
This impeccably kept property showcases ongoing renovations and upgrades that offer peace of mind for years to come. The exterior features a large, professionally built all-weather shed ideal for year-round use, and a private yard enhanced by mature fruit trees. Located in a sought-after neighbourhood just minutes from parks, pathways, and major amenities, this home blends modern comfort with an unbeatable setting. Easy showings-come see the care and quality for yourself. (id:47351)
503 - 3500 Lakeshore Road W
Oakville, Ontario
Lakefront rental in prestigious Bluwater Condos with panoramic views of Lake Ontario. 2 bedroom 2.5 bathroom, 1535 sq ft corner unit with 2 side by side parking & one Locker. Resort like amenities with 24 hours concierge. Possession April 1st /TBA. Minimum. 1 year term. Non-smoker, no pets. (id:47351)
816 - 2756 Old Leslie Street
Toronto, Ontario
Welcome to 2756 Old Leslie Street, a fully furnished 2+1 bedroom, 2-bath condo in thesought-after Leslie Boutique Residences. This bright and spacious suite offers two balconies, hardwood floors, stainless steel appliances, a separate den with sliding door, and ensuitelaundry. Located steps from Leslie Subway Station, North York General Hospital, IKEA, Canadian Tire, shopping, dining, and major highways. This quiet, well-managed boutique building features premium amenities: gym, indoor pool, party room, BBQ area, visitor parking, and 24/7 concierge. Move-in ready, stylish, and perfectly located - this is exceptional urban living in the heart of North York. *** Fully Furnished Unit *** (id:47351)
2 - 106 Silvercreek Parkway N
Guelph, Ontario
Fantastic opportunity to own a well-established pizza store in the town of Guelph! This Pizzaville is in a Prime location in a great Plaza at busy Silvercreek Parkway N./Willow Rd. intersection. This prime spot enjoys high visibility and foot traffic, surrounded by a thriving community. This franchise is very popular in the neighbourhood, enhancing its appeal to pizza lovers and fast-food enthusiasts alike. Invest in a turnkey business with a rich history, a loyal customer base, and the promise of continued success in this vibrant Guelph locale. Don't miss out on this amazing opportunity. Stability. Fully equipped and turnkey, this profitable operation is ideal for entrepreneurs or families. Please do not go directly or speak to staff. Don't miss the chance to own a thriving business in a prime location, with High Volume, Low Rent, secure lease terms and excellent growth potential. (id:47351)
19 Woodlawn Road E Unit# 706
Guelph, Ontario
Super bright, 1380 sq ft CORNER unit in sought after complex of Riverside Park area in Guelph. HEAT, HYDRO, WATER included in condo fees! Excellent layout with floor to ceiling windows, sunroom/balcony with great sunset views. Large open concept design featuring formal Living, Dining rooms and spacious eat-in Kitchen offering ample cabinets and counter space. 3 good sized Bedrooms, one is used as a Den/Office with built-in wall unit, 3pc main bath and the Primary with 2pc ensuite. Tons of storage, in-suite laundry and one assigned parking space in covered garage. Very clean and airy home. Well maintained building with many amenities including: tennis courts, outdoor pool, sauna, games room, gym, guest suite, community rooms, library, workshop and more. Located in walking distance to Riverside Park, shopping, restaurants, trails, public transit and easy access to major routes. (id:47351)
3500 Lakeshore Road W Unit# 503
Oakville, Ontario
Lakefront rental in prestigious Bluwater Condos with panoramic views of Lake Ontario. 2 bedroom 2.5 bathroom, 1535 sq ft corner unit with 2 side by side parking & one Locker. Resort like amenities with 24 hours concierge. Possession Flexible/TBA. (id:47351)
23 Railway Street
Hagersville, Ontario
Looking for your next income property? This legal duplex checks all the boxes: separate entrances, laundry and parking all while being in walking distance to downtown amenities! Bonus features include a detached garage, a spacious backyard with manicured gardens and excellent curb appeal! Recent upgrades such as new siding (2022), updated windows (2023) and more! High-return investment. Live in one unit or rent both for optimal cash flow! (id:47351)
23 Railway Street
Hagersville, Ontario
This beautifully maintained, legal duplex is ideally located within walking distance to all major amenities, making it a perfect choice for investors or multi-generational families! Each self-contained unit features its own private entrance, dedicated parking and separate laundry offering flexibility and strong rental potential! Live in one unit and let the other help pay your mortgage or rent out both for maximum cash flow! The large, fully fenced backyard is a standout feature complete with manicured gardens and a detached garage! Recent updates include new siding (2022), newer casement windows (approx. 2 years old) and more! With excellent curb appeal, income potential and a spacious yard ideal for kids, pets, or entertaining - this property is a rare opportunity in a thriving community! (id:47351)
3 Hawkway Court
Brampton, Ontario
*~ Wow Is The Only Word To Describe This Great! Wow This Is A Must See, An Absolute Show Stopper!!! A Beautiful 4+1 Bedroom Fully Detached All-Brick Home That Truly Has It All! One (1) Bedroom **Legal Basement Apartment With Separate Side Entrance ! Offering An Impressive 2212 Sqft As Per Mpac , This Gem Delivers Both Space And Functionality For The Modern Family ! Extensively Renovated , Gleaming Hardwood Floors Flow Throughout The Main And 2nd Floor, Which Features A Separate Living Room And Family Room Ideal For Hosting Guests Or Enjoying Quiet Family Time! The Chefs Kitchen Is A True Centerpiece , Boasting Granite Countertops, A Breakfast Bar, And Ample Cabinetry Perfect For Meal Prep And Entertaining! The Second Floor Offers Four Spacious Bedrooms With Loft For Entertainment . Each With Generous Closet Space And Bright Natural Light! The Master Suite Includes A Private Ensuite, Making It A Comfortable Retreat After A Long Day! The Home Also Includes A Fully Finished 1 Bedroom Legal Basement Apartment With A Legal Builders Separate Side Entrance A Great Option For Rental Potential, Extended Family Or Rental Income ((( $1500 Rental Income From Day#1 Tenant Willing To Stay ))) The Backyard Offers A Private And Peaceful Outdoor Space, Perfect For Summer BBQs And Family Gatherings! Located In A Family-Friendly Neighborhood Close To Parks, Schools, Transit, Hwy 407, And All Amenities, And The Property Has Been Thoughtfully Maintained Premium Concrete Driveway For Eight ( 8 ) Car Parking, Side Yards, And Backyard For Durable, Low-Maintenance Outdoor Living! Enclosed Front Glass Porch For Year-Round Enjoyment And Weather Protection! This Home Has Been Lovingly Maintained And Is Truly Move-In Ready ! Don't Miss This Fantastic Opportunity To Own A Spacious And Elegant Home That Checks All The Boxes ! (id:47351)
509 - 2343 Khalsa Gate
Oakville, Ontario
This bright and modern 2-bedroom, 2-bath end-unit condo offers an inviting open-concept layout with large windows, stylish finishes, and a beautifully designed kitchen featuring stainless steel appliances and ample cabinetry. Enjoy the convenience of in-suite laundry, a private balcony, and dedicated parking. Ideally situated close to parks, schools, places of worship, shopping, transit, and Highways 403 & 407, this home provides luxury, tranquility, and secure living in one of Oakville's most desirable neighbourhoods. Residents also have access to exceptional building amenities, including a pet-wash station, rooftop pool, fully equipped gym, community garden, lounge, and party room. (id:47351)
20 Kingbird Common
Cambridge, Ontario
Beautiful, bright, and never lived-in 4 bedroom, 4 bathroom End-unit townhome on a premium lot in the prestigious Hazel Glen community, built by Treasure Hill. This spacious home feels like a semi and offers over 2,000 sq. ft. of luxury living with a double car garage and parking for four cars. Enjoy a practical layout with a ground-floor bedroom featuring a 4-pc ensuite, a bonus living area, perfect for guests or in-laws. The second level offers an open-concept living and dining space with sunshine-filled windows, an electric fireplace, and a walk-out to a large private balcony. The modern kitchen includes stainless steel appliances, quartz countertops, a huge pantry, ample storage, and premium upgrades including 9' ceilings and the Genius Package. The upper level features a large primary bedroom with a ensuite, two additional bright bedrooms, upper-level laundry, and another full bathroom. Brand new luxury vinyl plank flooring throughout the main and second levels, convenient inside garage access, and easy access to Highway 401, schools, shopping, Cambridge and Kitchener amenities. Shows AAA move-in ready! (id:47351)
