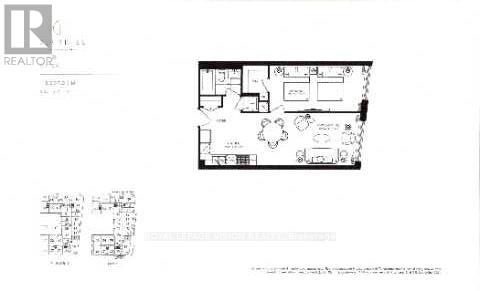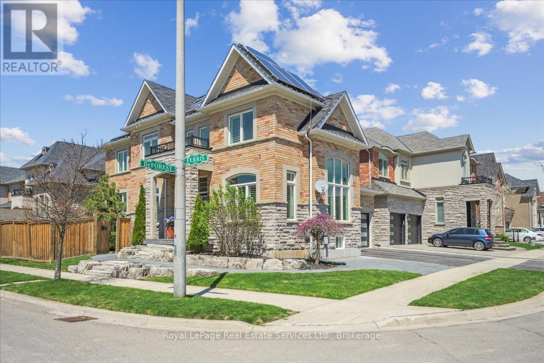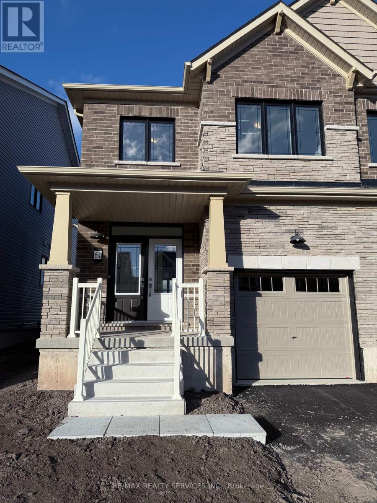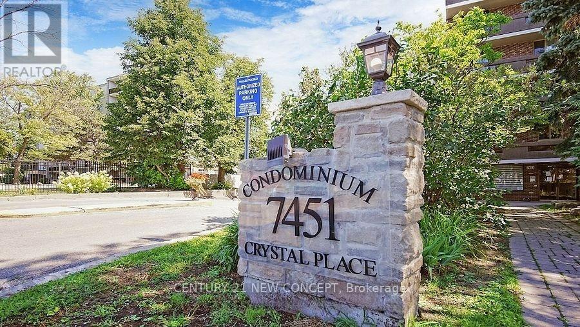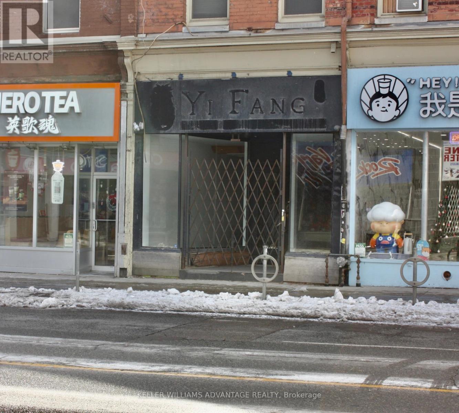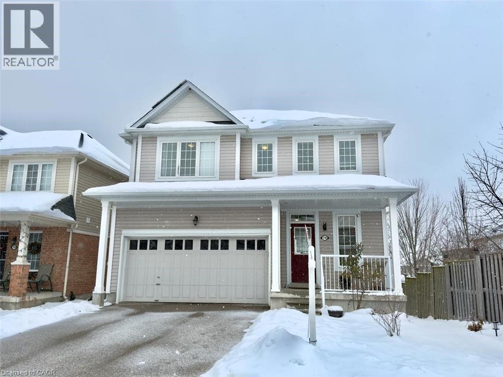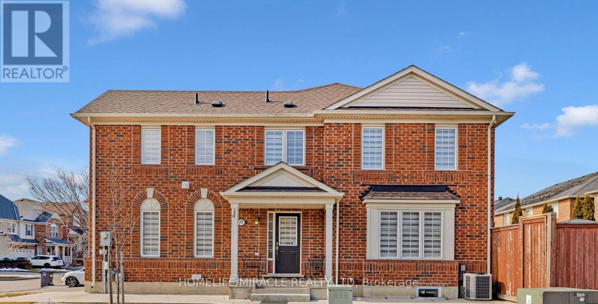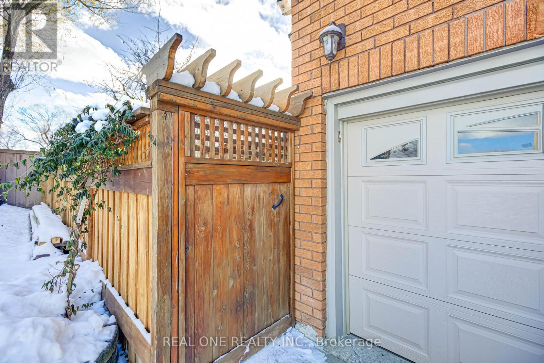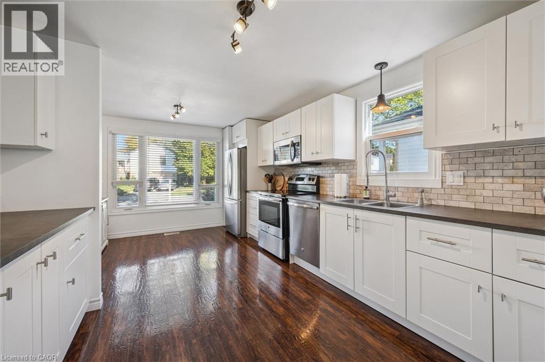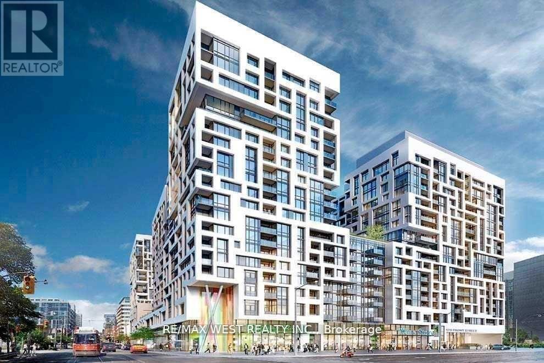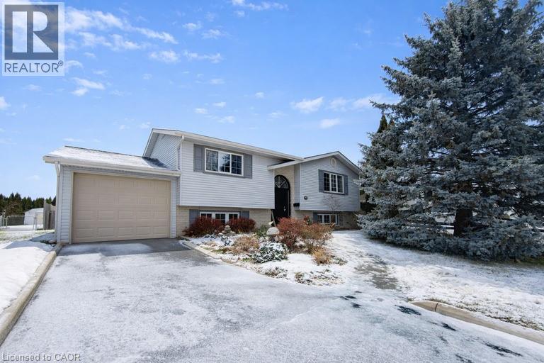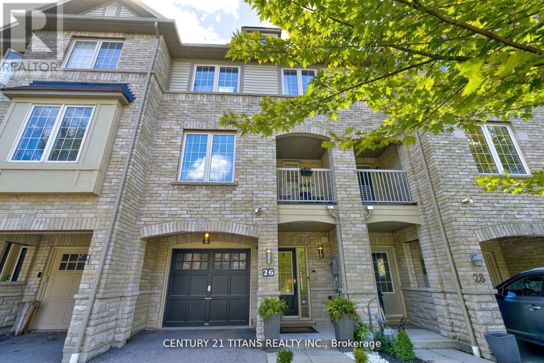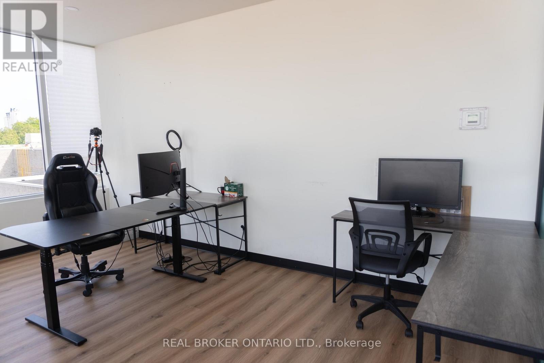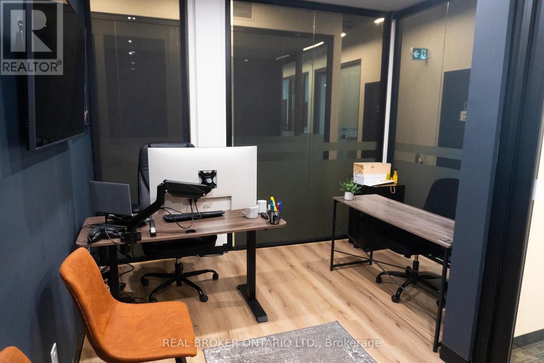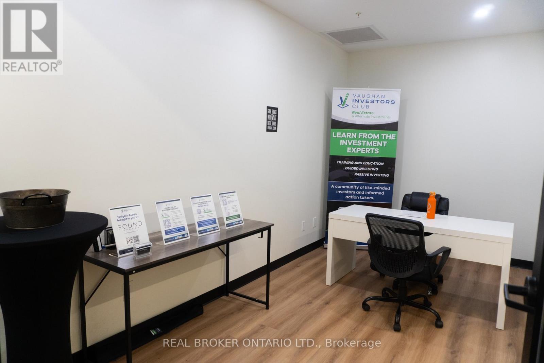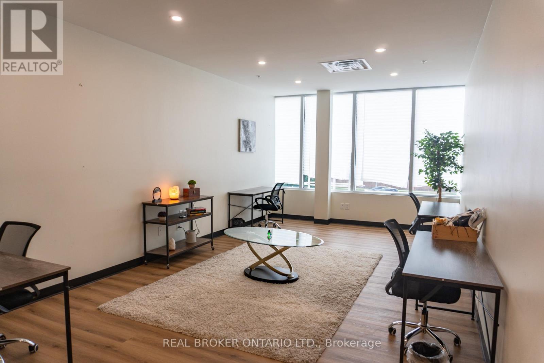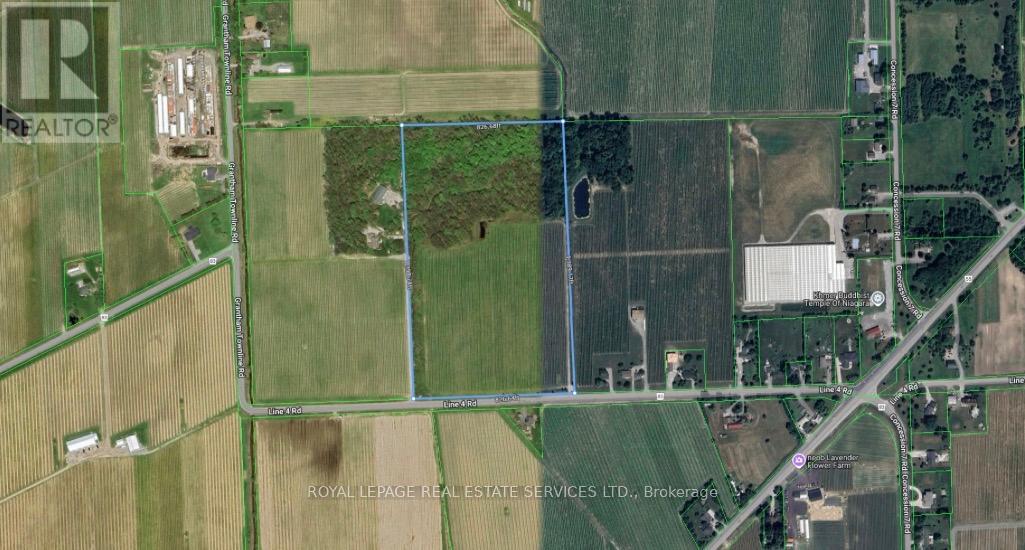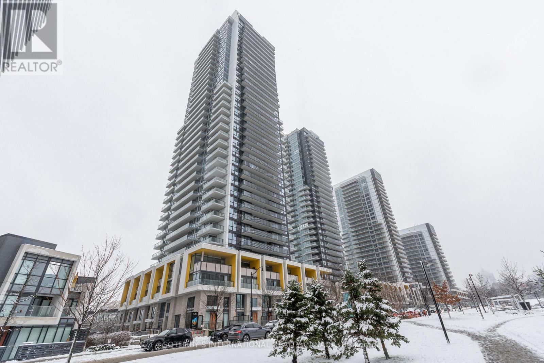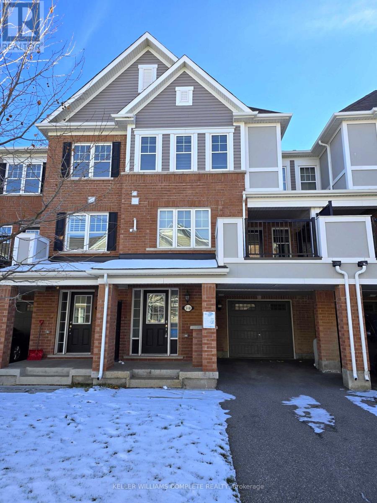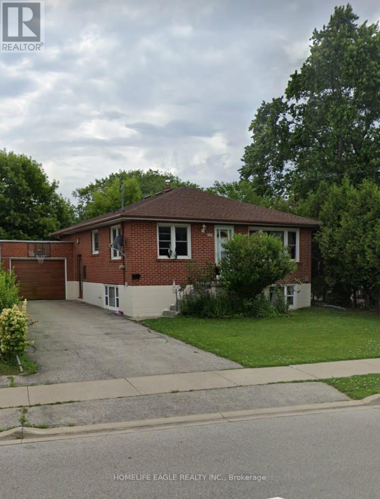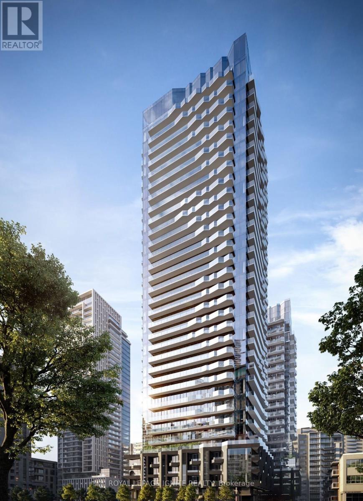317 - 505 Glencairn Avenue
Toronto, Ontario
Live at one of the most luxurious buildings in Toronto managed by The Forest Hill Group. Sunrise East views new never lived in One bedroom 665 sq ft per builders floorplan, one locker ( no parking ), huge walk in closet in bedroom with upgraded pot lights, all engineered hardwood / ceramic / porcelain and marble floors no carpet, heated marble floor and tub wall tile in washroom, stone counters, upgraded kitchen cabinets and stone backsplash, upgraded Miele Appliances. Next door to Bialik Hebrew Day School and Synagogue, building and amenities under construction to be completed in Spring 2026, 23 room hotel on site ( $ fee ), 24 hr room service ( $ fee ), restaurant ( $ fee ) and other ground floor retail - to be completed by end of 2026, Linear park from Glencairn to Hillmount - due in 2027. Landlord will consider longer than 1 year lease term. (id:47351)
4737 Deforest Crescent
Burlington, Ontario
Executive luxury living awaits you in the vibrant and highly desired Alton Village! This spacious 4-bedroom executive home, nestled in an exclusive neighbourhood, is move-in ready and brimming with exceptional appointments. Step inside to discover an open floor plan that fosters a warm, family-friendly atmosphere. Imagine hosting memorable gatherings in the formal dining room, welcoming guests into the open kitchen, family room, and separate living room a true entertainer's dream! Other features include hardwood floors and California shutters throughout. The second floor showcases premium wide plank oak flooring, adding elegance to each of the four spacious bedrooms, perfect for accommodating a large family or visiting relatives. The fully finished basement is designed for endless fun and customization, featuring a bar/kitchen area, pot lights, and a generous layout an ideal hangout space for children and adults alike. Additionally, you can enjoy relaxing on the large deck off the kitchen area which beckons seasoned grillmasters to showcase their skills. Bask in the southwest exposure, flooding the house with sunlight throughout the day. This incredible home must be seen to be truly appreciated. Imagine the joy and comfort of leasing this luxurious, executive residence. Your dream home is waiting for you! (id:47351)
64 Masters Street
Welland, Ontario
4 bedroom Semi Detached house located in Empire's Canals development in Welland. This modern home features a spacious and open concept layout. Once inside you are welcomed with a spacious foyer and walk in coat closet next to a 2 pc bathroom. The open concept kitchen features upgraded cabinetry and a wall to wall buffet/ pantry. There is an interior Door to the garage and is easily accessed beside the kitchen. On the Upper level you will find a large primary bedroom with walk in closet and 3 pc ensuite. Down the hall are three other good sized bedrooms that share a 4pc bathroom and a bonus room that can be used for extra storage or flex space. The large windows throughout the home bring in natural light and make the space feel open and airy. This property is close to amenities, plazas and schools. It is a short drive to Niagara Falls and local attractions. Property includes one car parking in garage and one car parking on driveway. (id:47351)
101 - 7451 Yonge Street
Markham, Ontario
Prime Location In Thornhill. Large Balcony. Corner Unit. Over 1000 Sq... 2 Bed 1 Bath 1 Bath. Steps To Bus, Schools, Shops, Transit. Well Kept Building. Large Size Bedrooms, Large Windows Throughout. Live Large. Live Off Yonge Street. Live In Thornhill!!! (id:47351)
672 Yonge Street
Toronto, Ontario
Prime 1,000 sq. ft. retail space located just south of Bloor Street in a high foot-traffic, high-visibility corridor. Beautiful old Toronto front windows add great character. Outstanding street exposure with consistent pedestrian flow makes this an ideal location for Boutique retail, Espresso Bar, or Service-based operators etc. Features include a high-ceiling basement offering excellent additional storage capacity and two customer washrooms, adding both functionality and convenience. A rare opportunity to establish your brand in a thriving urban setting. (id:47351)
74 Norwich Road
Breslau, Ontario
Incredible value PLUS fully owned solar panels that generate about $10,000 a year in passive income. Over 2000sqft this is affordable home ownership at its best! EnergyStar certified construction and newly installed 2025 Lennox high efficiency furnace keeps utility costs low, including tankless hot water heater, water softener, and RO drinking water system. Inside, the open concept layout features 9 foot ceilings, a curved hardwood staircase, and rich hardwood floors. The chef’s kitchen provides abundant cabinetry and counters, stainless steel appliances, stone backsplash, and island with breakfast bar. Sliding doors lead to the deck overlooking the large backyard. Upstairs includes a bonus media room, upper level laundry, and three bedrooms, including a spacious primary suite with walk in closet and private ensuite. In ceiling multi zone speakers add to the experience. The walkout basement offers separate entrance, full size windows with great natural light and endless possibilities, perhaps an inlaw suite! This home stands out for its value, potential, and income producing solar panels. Book your private showing today and make this home your own! (id:47351)
Basement - 77 Owlridge Drive
Brampton, Ontario
This Stunning and Spacious 2 Bedroom Legal Basement Apartment W/Separate Entrance, Separate Laundry, Tons Of Natural Light. Available from 1st Feb, Located In One of the Most Desirable Credit Valley Neighborhood, Close To All Amenities -( walking distance to Mount Pleasant Go Station), Banks, Bus Stop, Public Schools, Restaurants, Grocery Stores and all other leading Amenities. Don't Miss!! utilities included. (id:47351)
314 Kane Avenue
Toronto, Ontario
This bright and charming 3-bedroom home is located in the highly sought-after Keelesdale neighbourhoodand offers tremendous potential. Features include the opportunity for a basement apartment with aseparate entrance, as well as a rough-in kitchen in the third bedroom. The home is filled with natural lightthroughout, creating a warm and inviting atmosphere. There is no survey available. Conveniently close toall amenities, schools, parks, and shopping. Ideal for end-users, renovators, and builders. Don't miss thisfantastic opportunity to own a home in this amazing neighbourhood. (id:47351)
409 - 265 Enfield Place
Mississauga, Ontario
This sun filled corner 2 bedroom corner unit is very spacious and is in move in condition. The bedroom are generously sized, with the primary bedroom featuring a walk in closet and a 4-piece ensuite. Located in downtown Mississauga and is very close to square 1 mall, dining, transit, and major high ways, GO station and many other amenities. The unit has an upgraded kitchen, a separate laundry room with additional storage space, one parking and on e locker. The building has underground visitors parking, 24 hours security, pool, gym, and tennis court. The building also has a convenience store, restaurants, family doctor and pharmacy on the main level. All the utilities are included in the maintenance fee, (heat, air condition, water, electricity, high speed internet and cable TV). Property comes fully furnished. (id:47351)
2 Grittani Lane
Toronto, Ontario
Elegant Executive Two Bedrooms With Two ensuite Washroom Basement apartment. Large window, porcelain floor in living room and kitchen. Hardwood floor in bedrooms. All solid and high quality furniture in unit for tenants use. Seconds Drive To Hwy 401, Oriental Centre, Canadian Tire & Walk To Stc, Rt (Future Subway), Top Restaurants, Supermarkets, Schools Etc. (id:47351)
95 Macatee Place
Cambridge, Ontario
This beautiful 4 level Back Split offers over 1750 Square Feet of Finished living space, plus your own personal backyard Oasis on a 144 ft. deep lot! The open and inviting main floor offers tons of natural light in the recently updated Kitchen and Dining Room. Step upstairs to the second floor to find 3 generous sized bedrooms. The Primary bedroom offers a perfect 3 Piece En-suite bathroom. down the hall is a separate 4 Piece bathroom, and finally, a large open office space that overlooks the dining room. The Functional lower level is host to a large and comfortable family room, a separate office space, a bathroom and laundry room, as well as a bar area. Walk-out from this lower level to the backyard of your dreams. The large wooden deck, covered patios, small waterfall, and large yard will make you forget you're in the city. Perfect for hosting, and great for quiet mornings and evenings at home with your loved ones, this backyard is one you'll fall in love with instantly! Don't miss out on your chance to call 95 Macatee Place 'Home'. (id:47351)
523 - 576 Front Street
Toronto, Ontario
Spacious 2-bedroom condo boasting 2 full bathrooms at Minto Westside. Enjoy the convenience of a 24-hour concierge and proximity to a variety of restaurants, shops, parks, and the waterfront. Nestled in the vibrant King West neighborhood, with easy access tp the bustling business and entertainment districts, as well as the serene lakeside, running trails, and upscale dining and shopping establishments. (id:47351)
18 Ross Street
Waterford, Ontario
THIS IMMACULATE AND MOVE-IN CONDITION FAMILY HOME OFFERS: TWO (2) BEDROOMS IN THE MAIN FLOOR, ONE (1) 4-PC BATHROOM AN OPEN CONCEPT LAYOUT, HARDWOOD FLOORS, BACKS ONTO A BEAUTIFUL WELL MAINTAINED FULLY FENCED PRIVATE YARD. FRONT AND BACKYARD IRRIGATION SYSTEM. NEWER ROOF AND WINDOWS , UPDATED KITCHEN, PATIO DOORS OFF DINING ROOM TO DECK WITH GAS BBQ HOOK UP, THE MASTER BEDROOM OPENS TO A PRIVATE DECK OVERLOOKING THE YARD, FULLY FINISHED LOWER LEVEL WITH 3-PC BATH, REC ROOM WITH A CORNER GAS FIREPLACE, BEDROOM, BONUS ROOM AND A LAUNDRY ROOM. (id:47351)
26 Pendrill Way
Ajax, Ontario
Welcome to 26 Pendrill Way in Northeast Ajax. Enjoy the freedom of owning a freehold property!! This Freehold Townhome (NO MAINTENANCE FEES NO POTL FEES) features 2 Bed + 1.5 Bath, stone/brick exterior with a functional open concept floor plan. Step into the main level featuring a bright & spacious eat In kitchen with breakfast bar that flows seamlessly into the large living room/dining room area with a walk out to the patio. Ideal for first time buyers, young professionals or down sizers. 2nd Level features large primary bedroom with semi-Ensuite bathroom and oversized walk-in closet. Nice sized second bedroom with large window. Freshly painted throughout. Built-in shelves and office nook. Entrance to home from attached garage. Easily Park 2 Cars . Don't miss out on this great home in the ideal location in a family friendly neighbourhood! Highly rated Voila Desmond School and neighbourhood parks just steps away. Transit, 401 & 407 highways, Costco, restaurants, banks & grocery stores all In close proximity. (id:47351)
B201 - 28 Roytec Road
Vaughan, Ontario
Prime second-floor team office space with exceptional street exposure at the corner of Weston Rd. and Roytec Rd., offering bright, professional workspace enhanced by wraparound windows. Ideally located minutes from Hwy 400 and 407 and in close proximity to the Vaughan Metropolitan Centre, this vibrant location provides outstanding convenience for staff and clients alike. The office includes premium on-site amenities such as front desk reception services, mail collection, access to modern boardrooms, event space, and a fully equipped kitchen. Office uses are permitted, and there is ample surface parking surrounding the building. A turnkey solution for businesses seeking visibility, accessibility, and exceptional support services. (id:47351)
D201 - 28 Roytec Road
Vaughan, Ontario
Prime second-floor team office space with exceptional street exposure at the corner of Weston Rd. and Roytec Rd., offering bright, professional workspace enhanced by wraparound windows. Ideally located minutes from Hwy 400 and 407 and in close proximity to the Vaughan Metropolitan Centre, this vibrant location provides outstanding convenience for staff and clients alike. The office includes premium on-site amenities such as front desk reception services, mail collection, access to modern boardrooms, event space, and a fully equipped kitchen. Office uses are permitted, and there is ample surface parking surrounding the building. A turnkey solution for businesses seeking visibility, accessibility, and exceptional support services. (id:47351)
C201 - 28 Roytec Road
Vaughan, Ontario
Prime second-floor team office space with exceptional street exposure at the corner of Weston Rd. and Roytec Rd., offering bright, professional workspace enhanced by wraparound windows. Ideally located minutes from Hwy 400 and 407 and in close proximity to the Vaughan Metropolitan Centre, this vibrant location provides outstanding convenience for staff and clients alike. The office includes premium on-site amenities such as front desk reception services, mail collection, access to modern boardrooms, event space, and a fully equipped kitchen. Office uses are permitted, and there is ample surface parking surrounding the building. A turnkey solution for businesses seeking visibility, accessibility, and exceptional support services. (id:47351)
A201 - 28 Roytec Road
Vaughan, Ontario
Prime second-floor team office space with exceptional street exposure at the corner of Weston Rd. and Roytec Rd., offering bright, professional workspace enhanced by wraparound windows. Ideally located minutes from Hwy 400 and 407 and in close proximity to the Vaughan Metropolitan Centre, this vibrant location provides outstanding convenience for staff and clients alike. The office includes premium on-site amenities such as front desk reception services, mail collection, access to modern boardrooms, event space, and a fully equipped kitchen. Office uses are permitted, and there is ample surface parking surrounding the building. A turnkey solution for businesses seeking visibility, accessibility, and exceptional support services. (id:47351)
92 Line 4 Road
Niagara-On-The-Lake, Ontario
26.5 acres of prime land in Niagara-on-the-Lake,includes approximately 13.5 acres of cabernet franc grape .Ideally located near the Niagara District Airport, surrounded by vineyards, and offering easy highway access. The property includes beautiful woodlands, a pond at the woodland's edge, and a stream running through the land-an outstanding setting for nature lovers.Please book all appointments through the listing office before walking the property. (id:47351)
1662 Shore Road
London South, Ontario
Discover the grace and convenience of this striking, 1532 sq. foot vacant land one floor condo with double car garage perfectly situated in the highly desired Riverbend area. Plenty of natural light creating a welcoming atmosphere, the main floor offers a combination of hardwood and ceramic flooring, complemented by distinguished tray ceilings & a versatile den/office with double glass doors. A designer wall and double sided gas fireplace featured in the great room open to the kitchen complete with a practical island and a spacious dinette area. Retreat to the primary bedroom, enjoy the glow of the gas fireplace including a 4-piece ensuite bath with a separate soaker tub and stand-alone shower, walk-in closet and a terrace door leading directly to the deck. The unspoiled lower level, offers potential for expansion, complete with a rough-in for a future bathroom. Updated furnace and A/C (2021). Enjoy the exclusive use of the rear common green space, complete with a gazebo. This community is located with quick access to nature trails, while a park, restaurants, and shopping are all just minutes away. (id:47351)
2501 - 95 Mcmahon Drive
Toronto, Ontario
Welcome to the prestigious Concord Seasons. This isn't just a condo; it is an immediate upgrade to your lifestyle, perfectly timed for the savvy buyer who wants quality, convenience, and immediate possession. Suite 2501 offers a bright, functional layout bathed in morning light from its South-East exposure. The interior design sets a new standard for North York luxury. Unlike standard investor oriented condominiums, this suite features a chef-inspired kitchen equipped with a premium, integrated Miele appliance package, rarely available in other buildings. The sophisticated Carrara marble backsplash, composite quartz countertops, and smart thermostat emphasize that no detail has been overlooked. The living space extends beyond your four walls. Step out onto your spacious private balcony which extends the length of the unit and has extra width for additional space for you and your guests. The den provides the versatility you need, whether as a productive home office, a creative studio, or a cozy guest nook. Your ownership includes exclusive access to the 80,000 sq. ft. Mega Club, one of the most comprehensive amenity centers in Toronto. Save on gym memberships and spa days with access to a championship-sized indoor pool, a full-size basketball and volleyball court, a touchless car wash, and a state-of-the-art fitness center. Located in the heart of Bayview Village, you are steps from the Bessarion and Leslie subway stations, ensuring the entire city is within reach. With easy access to Highway 401, plus unparalleled shopping and dining at Bayview Village Shopping Centre, and Ethennonnhawahstihnen' Community Recreation Centre and Library nearby, the location is superb. This property is complete with one parking spot and a storage locker. Don't settle for ordinary when you can own exceptional. (id:47351)
518 Buckeye Court
Milton, Ontario
Bright and freshly painted, this newer townhome has plenty of space for your family! Enter through the welcoming foyer or directly from your attached garage into a thoughtfully designed main level featuring convenient built-in cubbies, hooks, and storage area to keep family life organized. The flexible ground-floor space adapts to your lifestyle, perfect as a home office, fitness room, or cozy family retreat. The second level showcases a spacious, open-concept kitchen/dining/living area that flows seamlessly onto an oversized balcony, ideal for entertaining or relaxing. A pantry, in-suite laundry, and a powder room add everyday convenience to this level. On the 3rd level, the primary bedroom is quite large and boasts a cute window seat as well as an ensuite with walk-in shower. Two additional bedrooms and a beautifully appointed main bath with soaker tub complete the third level. Driveway could fit 1 large vehicle or 2 smaller ones. Single garage for a total of 3 potential parking spaces. Conveniently located. Don't let this one pass you by. (id:47351)
1024 Ogden Avenue
Mississauga, Ontario
Beautiful Bungalow Featuring A 3 Bdr, 2 Bath, Right Next To The Future Inspiration Lakeview Development. Open Concept Living Space In Kitchen, Dining, And Living Room. Fully Finished Basement With Laundry Room. Updated High Efficiency Furnace And Ac In 2018. This Home Is Perfect For Outdoor Entertaining In Its Large Backyard And Deck. Conveniently Located Near Long Branch Go Station, Shops, Restaurants, Golf Courses, And Schools (id:47351)
503 N - 120 Broadway Avenue
Toronto, Ontario
Welcome to unparalleled luxury and convenience in the heart of Midtown! This brand-new, never-lived-in 1 bedroom plus den residence offers a superior urban living experience, perfectly situated just a few minutes walk from the bustling Yonge and Eglinton subway and the new Eglinton Crosstown LRT. Designed for both comfort and functionality, this thoughtfully laid-out suite offers 649 sq ft total (578 sq ft interior) and features two full bathrooms, a rare and highly desirable upgrade. The bright, open-concept living, dining, and kitchen area is enhanced by 9-foot ceilings and a seamless layout ideal for everyday living and entertaining. The proper den is perfectly suited for a work-from-home office or a child's bedroom, offering flexibility rarely found in similar units. Step out onto the open balcony with northwest exposure, ideal for peaceful evenings and natural light. The primary bedroom is well-proportioned, and the modern bathrooms feature sleek, contemporary finishes. A private storage locker is included. Residents enjoy access to an exceptional collection of luxury amenities, including a private movie theatre, indoor / outdoor swimming pools, stylish co-working spaces, elegant dining lounges, a state-of-the-art fitness center, yoga studios, an indoor basketball court, landscaped outdoor gardens, and a dedicated children's playroom with a foam pit. Located in the heart of Midtown, steps from transit, shopping, dining, and entertainment - be the first to call this outstanding unit home. (id:47351)
