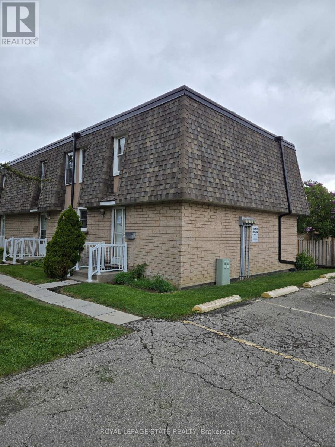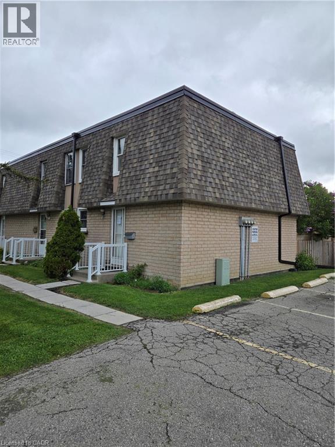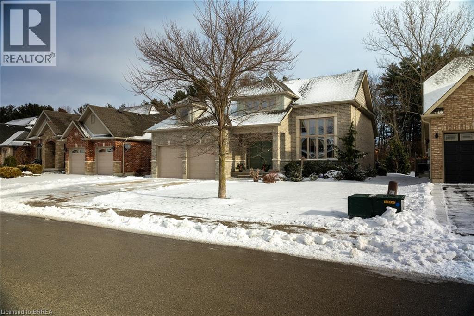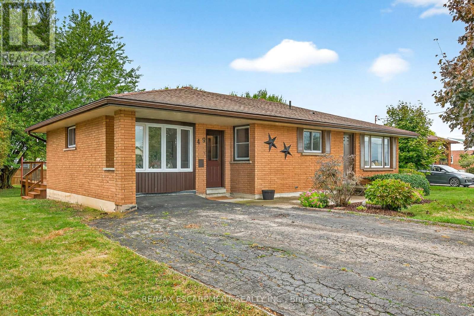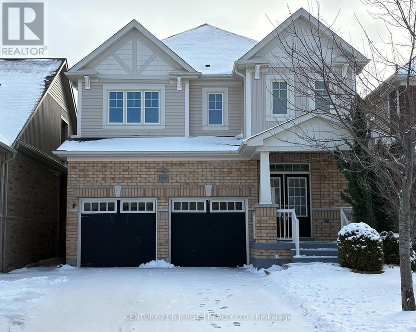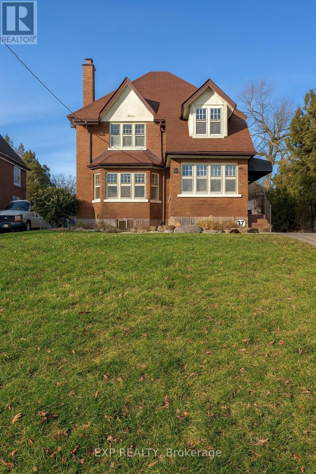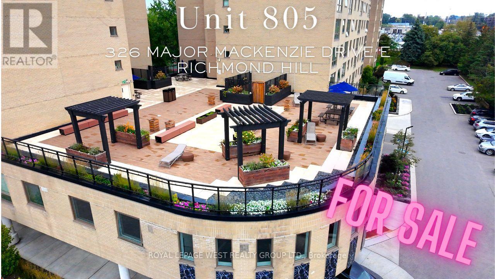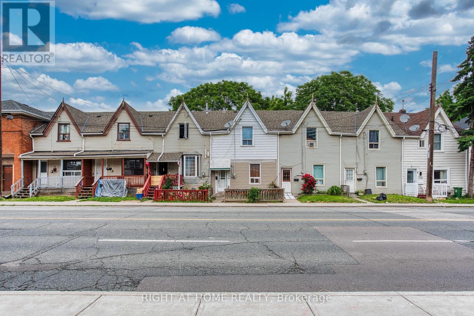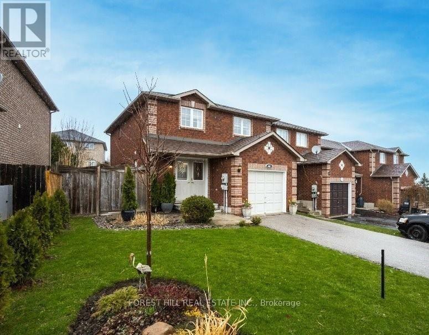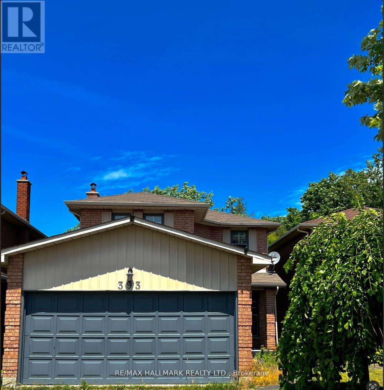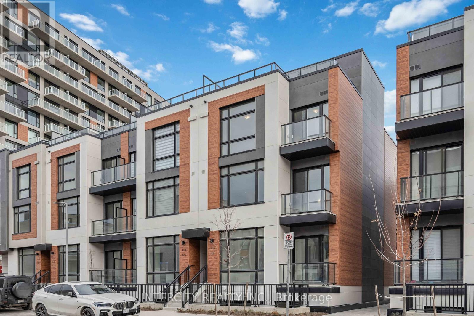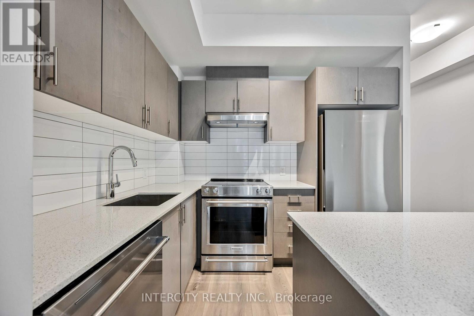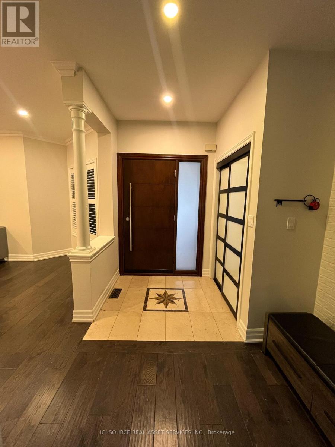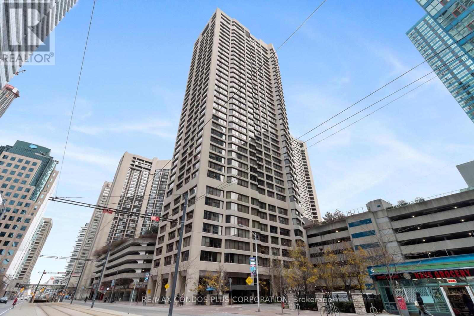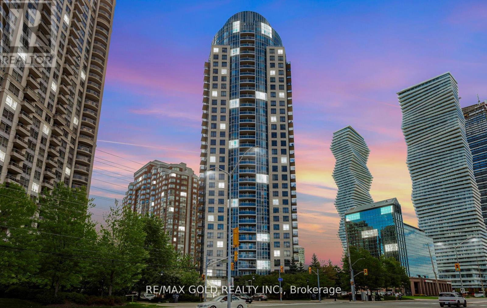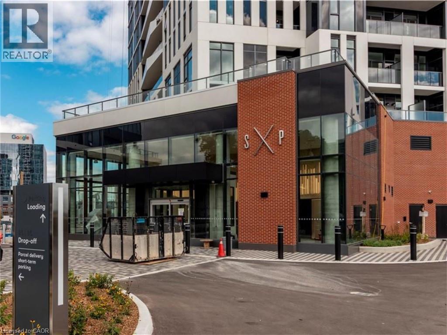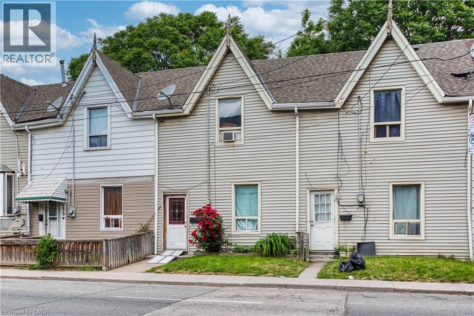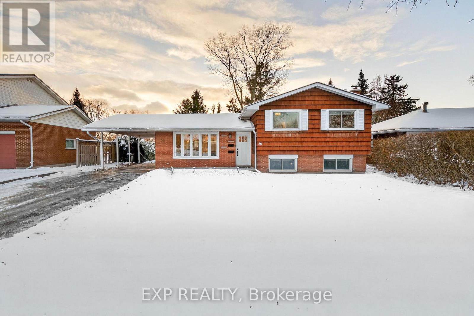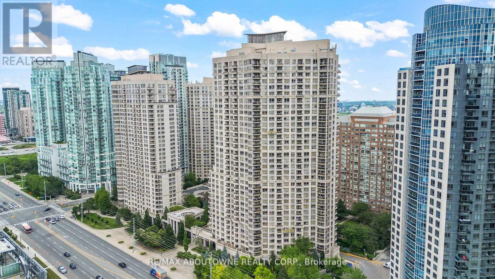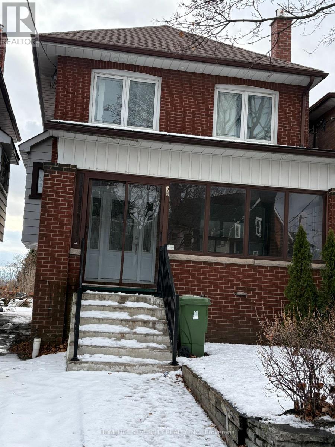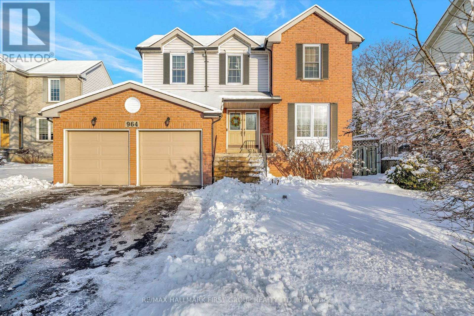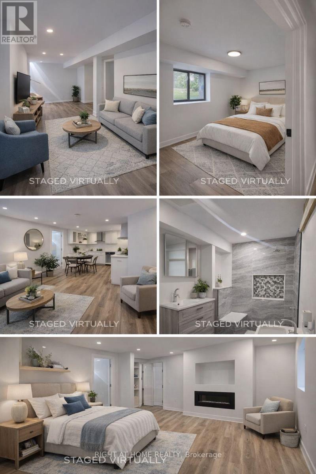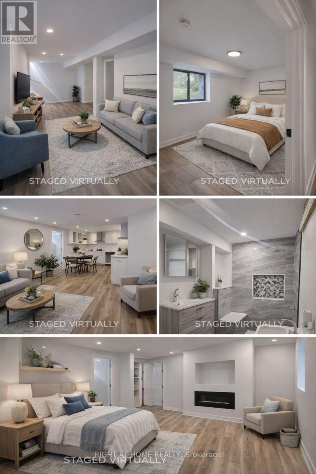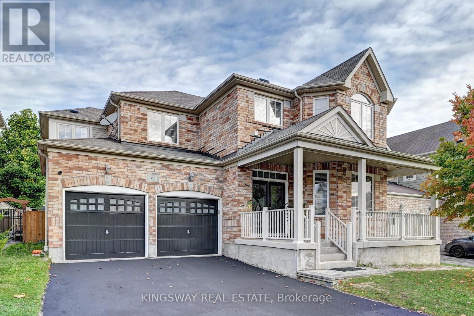4 - 153 Limeridge Road W
Hamilton, Ontario
Good starter end unit townhome on the Hamilton Mountain. The property is in need of repairs. Close to all major amenities. Sold "as is, where is" basis. Seller makes no representation and/ or warranties. (id:47351)
153 Limeridge Road W Unit# 4
Hamilton, Ontario
Good starter end unit townhome on the Hamilton Mountain. The property is in need of repairs. Close to all major amenities. Sold as is, where is basis. Seller makes no representation and/ or warranties. (id:47351)
72 Newport Lane
Port Dover, Ontario
Welcome to 72 Newport Lane, Port Dover, a beautiful custom-built (2015) bungaloft in a desirable neighbourhood, backing onto Conservation land with no rear neighbours. The open concept kitchen/dining/living room is the heart of the home with the kitchen providing ample storage and counter space and all major appliances included. The living and dining room ceilings are cathedral with the centre piece gas fireplace providing warm ambience. Bright and airy throughout with large windows allowing plenty of natural lighting. The spacious primary suite features views to the backyard and access to the lovely spa-like bathroom as well as main floor laundry room. Head upstairs to two more bedrooms and a full bathroom. The fully finished basement is complete with an amazing studio/rec room, a fourth bedroom and two piece bath. The double wide concrete driveway can park two large vehicles, and the oversized double car attached garage with inside entry is great for tucking away your toys. The covered rear deck with hot tub is the perfect place to relax and unwind while overlooking the peaceful and private backyard. Located on a quiet street, close to downtown, Lake Erie’ beaches and marinas, golf courses, wineries, and all amenities. 72 Newport Lane is a beautiful & functional, yet welcoming home. Book your private viewing today. (id:47351)
49 Erie Avenue N
Haldimand, Ontario
Beautifully updated all brick Bungalow in sought after family-friendly Fisherville on desired 70' x 165' lot. Great curb appeal with 4 car paved driveway, & oversized deck with hot tub overlooking large back yard. The flowing interior features 2 bedrooms, 1 full bathroom and an open-concept layout filled with natural light, modern decor, and stylish lighting throughout. The upgraded kitchen is a true highlight showcasing rich cabinetry, quartz countertops, & subway tile backsplash, updated vinyl flooring that flows seamlessly into the spacious family room perfect for everyday living & entertaining, additional MF living room, & 4-piece bathroom with a relaxing soaker tub, custom vanity, & corner shower. The partially finished basement extends the living space with a generous sized rec room complete with a built-in entertainment unit, plus ample storage. Move-in ready and ideal for first-time buyers, small families, or downsizers looking for a welcoming community to call home. (id:47351)
23 Adams Road
New Tecumseth, Ontario
4-Bedroom Detached Home in High-Demand Treetops. This bright and spacious home features an open-concept main floor with a cozy family room and fireplace, a well-designed kitchen, and four generous bedrooms upstairs, including a large primary suite with a 5-piece ensuite. The finished basement offers extra living space with a full bathroom. No sidewalks and parking for six cars with a double car garage with inside entry. Located close to Hwy 400/27, schools, parks, shopping, golf, and Nottawasaga Resort. Move-in ready in a fantastic family-friendly neighbourhood. (id:47351)
376 King Street E
Oshawa, Ontario
Welcome to 376 King St. E, a distinguished character home situated on a deep 175-foot lot with a custom, oversized double garage. Featuring hardwood throughout, a grand foyer with original gumwood trim, French doors, and a stunning staircase. The spacious living room features a fireplace with leaded-glass built-ins, and the sunlit dining room seamlessly transitions into an updated kitchen with granite counters, a breakfast bar, and subway tile. A charming study walks out to the large backyard and patio. Upstairs offers 3 generous bedrooms, a renovated 4-pc bath, and a balcony overlooking the yard. The separate-entry basement adds a rec room, office/potential 4th bedroom, storage, laundry, and 3-pc bath-ideal for extended living. The property is great for Airbnb cashflow or for builders looking to build 3-5 dwellings on the lot. This makes a great investment for so much potential income. This property is also along a planned Rapid Transit Spine. (id:47351)
805 - 326 Major Mackenzie Drive E
Richmond Hill, Ontario
Welcome To This Bright, Spacious, And Beautifully Maintained 2+1 Bedroom, 1-Bath Condo-Perfectly Set In A Quiet, Well-Managed Building In Prime Richmond Hill. Enjoy A Modern Kitchen With Stainless Steel Appliances, A Functional Open Layout, Generous Storage, And Large Bedrooms That Offer Versatility For Professionals, Couples, Or Small Families.Step Outside Your Suite And Enjoy An Impressive List Of Amenities: An Indoor Pool, Sauna, Hot Tub, Tennis Courts, Fitness Centre, Rooftop Deck, Party Room, Guest Suites, And Ample Visitor Parking. Whether You Want To Stay Active, Entertain, Or Unwind, Everything Is Right At Your Doorstep.The Location Is Unbeatable. You're Just Steps To The Richmond Hill GO Station, With Yonge Street, Hwy 404, Shops, Restaurants, Parks, And Everyday Conveniences Only Minutes Away.This Condo Isn't Just A Place To Live - It's A Complete Lifestyle Of Comfort, Convenience, And Community. Additional Parking Spots are Available for Rent from the Corporation at $100 a month. (id:47351)
167-177 Wilson Street
Hamilton, Ontario
Prime Downtown Development Gem & Income Producer Unmissable Opportunity: Secure a high-performing asset with unparalleled future upside. This is a rare chance to acquire six side-by-side townhouses in a prime downtown location, offering immediate and significant cash flow from day one. Zero-Friction Income: Enjoy a massive annual net operating income (NOI) of $121,397 (Gross Income: $142,692). Tenants cover all utilities directly, ensuring minimal landlord overhead. With a current CAP RATE of 6.8%, plus with 2 Units becoming Vacant, the CAP RATE can reach over 7.25% Ideal Units: Each unit is a desirable 3-bedroom townhome with a private, fenced backyard, attracting and retaining quality long-term tenants. Immediate Access: Unit #171 is vacant and ready for viewing - see the potential for yourself. Zoning already in place: The property already holds downtown zoning approval for an ambitious seven-story mixed-use development. Skip the complex initial rezoning phase and move straight to planning. Expansion Ready: The buyer has the option to pursue severance to create six individual standalone properties, or inquire about acquiring neighboring properties (potentially the entire block) for a transformative large-scale project. Vibrant Location: The surrounding area is a diverse, high-demand community, perfectly positioned for a dynamic "Live-Work-Play" concept that integrates modern residential units with ground-floor commercial space. Act Now! Whether you're seeking a strong cash-flowing asset or a large-scale development platform, this property delivers (id:47351)
46 Lions Gate Blvd Boulevard
Barrie, Ontario
Modern Comfort Meets Prime Location! Spacious and charming 3 bedroom, 2 bathroom legal duplex, end unit upper level available for lease in the desirable Little Lake community. This inviting home features a light filled living and dining area with laminate flooring, a functional kitchen with stainless steel appliances, and walkout access to a large deck and private backyard - perfect for relaxing or entertaining. The upper level offers a generous primary bedroom with walk in closet and ensuite, plus two additional bedrooms. As an end unit, enjoy extra privacy and natural light throughout. Situated on a quiet, family friendly street, this property is close to Georgian College, RVH Hospital, schools, shopping, restaurants, and major highways. Experience the benefits of living in a legal duplex end unit with modern lifestyle conveniences and outdoor activities, all with full access to Barrie amenities. (id:47351)
393 Pickering Crescent
Newmarket, Ontario
Stunning & Spectacular!! Transitionally-Inspired 3 Br Detached Located On A Quiet Family Friendly Crescent Backing Onto Forest. Luxury Enhanced Through Hardwood Floor On Main, Laminate On 2nd Floor, No Carpet Throughout, Updated Kitchen W/Custom Kitchen Island W/Quartz Counters And Glass Tile Backsplash. Recently upgraded Bathrooms, Freshly painted and renovated. (id:47351)
1215 - 8 David Eyer Road
Richmond Hill, Ontario
Welcome to this stunning 1,268 sqft. + 400sqft Terrace CORNER + UPPER LEVEL townhome, drenched in sunlight and designed for modern living. Enjoy soaring 10' smooth ceilings and an ultra-modern kitchen equipped with premium finishes, including a built-in fridge, dishwasher, oven, and stovetop. The quartz countertops and undermount lighting add a touch of elegance. Enjoy 400 Sqft of terrace space where you can unwind and enjoy views of the lush greenery. The primary bedroom features its own balcony access, a 3-piece ensuite with a stunning glass shower, and a generous closet. The second bedroom boasts floor-to-ceiling windows, ensuring ample natural light, along with its own closet. Convenience is key with an additional 3-piece bath on the second level and laundry facilities. The grand rooftop offers plenty of room for entertainment space, perfect for gatherings and enjoying the outdoors. (id:47351)
523 - 9000 Jane Street
Vaughan, Ontario
Welcome to Charisma Condos by Greenpark! Located in the heart of Vaughan, this spacious South Facing1 bed + den unit boasts 622 Sq. Ft. living space + a spacious balcony with South views! Featuring floor to ceiling windows for ample natural light. 1 underground parking & 1 locker included! *FREE* INTERNET INCLUDED (Tenant only pays hydro & cable). Just steps from Vaughan Mills, transit, shops, entertainment and so much more. Stunning state of the art building amenities includes: Wifi lounges, pet groom rom, theatre room, game room, family dining room, billiards room, Bocce courts & lounge. Take you fitness journey to the 7th floor, outdoor pool & Wellness Centre featuring fitness club and yoga studio. (id:47351)
Upper - 419 Seneca Court
Newmarket, Ontario
Stunning Furnished 4-Bedroom Family Home For Rent - Available Immediately. Beautifully updated and move-in ready home located on a quiet, child-friendly, dead-end court surrounded by young families. Exceptional location just a 5-minute walk to the local elementary school and close to parks, transit, shopping, and all essential amenities. Perfect for those seeking a turnkey, high-quality rental in an established community. This spacious property offers approx. 2,450 sq. ft. across the main and second floors (basement rented separately with its own private entrance). Tastefully furnished throughout, the home provides an effortless transition-simply bring your personal belongings and start enjoying the space. Property Features 4 Bedrooms, ideal for families. 2 Full Bathrooms + Main Floor Powder Room. Updated Kitchen & Renovated Interior. Enclosed Front Porch for added storage and all-season use. Large Backyard with Deck + Fire Pit.2-Cars Garage + Driveway Parking for 4 Vehicles. EV Charger Setup Installed. Situated on a quiet court with minimal traffic-safe for children. Street filled with young families; kids play outdoors year-round. Short walk to elementary school. Close to major shopping, transit, parks, and community amenities. Ideal blend of family living and urban convenience. Rental Details.$3,750/month. Main and second floors included (basement unit rented separately). Tenant responsible for 2/3 of utilities. Short-term rental may be considered. *For Additional Property Details Click The Brochure Icon Below* (id:47351)
1318 - 55 Harbour Square
Toronto, Ontario
Welcome To Prestigious HarbourSide In The Heart Of Toronto's Harbourfront! Highly Desired And Tastefully Updated Spacious N/E Corner Suite With Rare Balcony! 2 Bdrms/2 Full Wshrms, 1,557 Sq ft! Beautifully Updated Kitchen With Windows And Walk-out To S/E Facing Balcony! Welcoming Foyer, Separate Living And Dining Rooms (Dining Room Also Has Walk-out To Balcony), Ensuite Laundry Room With Full-size Front Load Washer & Dryer And Custom Built-in Cabinetry! Spacious Walk-In Closet ("Dressing Room") In Primary Bedroom With Custom Built-in Cabinetry! Engineered Wood Floors And Smooth Ceilings Throughout! 1 Parking & 1 Locker Included. Exceptional Building Amenities Include 24/7 Concierge, Large Indoor Salt-chlorinated Pool, His & Hers Saunas (In Changing Rooms), Exercise Rooms, Billiards Room, Squash/Racquet Ball Court, Library, Beautiful Rooftop Gardens & Bbq Terraces, Party Room, Private Lounge/Licensed Bar (7th Flr), Free Shuttle Bus, Self-service Carwash Dock, And Plenty Of Visitors' Parking! Catchment To Island School On Toronto's Centre Island! Enjoy Waterfront Living, Steps To Parks, Boardwalk, Martin Goodman Trail/Bike Path, Beaches, Harbourfront Centre, Restaurants & Cafes, Pharmacies, W/I Clinics, Food Crt, Ferry Terminal To Toronto Island, Scotiabank Arena, Rogers Centre, CN Tower, SouthCore Financial District, Underground "Path", TTC, Union Stn, Downtown Shopping, Dining, Theatres, Easy Access To Billy Bishop City Airport, Highways + More! Enjoy The Lifestyle! No Pet Building (Per Building By-Laws). (id:47351)
804 - 330 Burnhamthorpe Road W
Mississauga, Ontario
Absolutely Stunning 2 Bedroom + Den in Tridel's Ultra Ovation! This spacious 992 sq. ft. suite offers a bright and functional layout with floor-to-ceiling windows, and an open-concept living and dining area. The upgraded maple espresso kitchen features granite countertops, a center island, and a pantry perfect for everyday living and entertaining. Highlights include:2 bedrooms + large sun-filled den (separate room, can be used as 3rd bedroom)2 full bathrooms, including a 4-piece ensuite in the primary bedroom with double closets **Brand New Laminate flooring throughout** New Paint Job** Spacious balcony with unobstructed views overlooking Celebration Square .Enjoy world-class amenities in this luxurious Tridel-built residence: fitness center, indoor pool, party room, guest suites, and 24-hour concierge. Prime Location Just steps to Square One, Celebration Square, Living Arts Centre, Sheridan College, YMCA, Central Library, City Hall, restaurants, and public transit, with easy access to Hwy 403/401. Tenants pay for Alectra ( Hydro) and Provident ( Thermal Heating) (id:47351)
25 Wellington Street S Unit# 2902
Kitchener, Ontario
Welcome to Station Park, where luxury living meets unbeatable convenience. Perched on the 29th floor, this bright and beautifully upgraded unit offers stunning views and a modern finish package that stands out. The kitchen features soft-close cabinetry, quartz countertops, a peninsula with dining overhang, upgraded pot lights, and stainless-steel appliances. Throughout the unit, you’ll find waterproof, scratch-resistant luxury vinyl flooring and upgraded trim for a clean, modern feel. The bedroom includes a walk-in closet and ensuite access to the 4-piece bath, which features a large, tiled shower/tub combo. With in-suite laundry and a bright open-concept living space, the suite is both stylish and functional. Rent includes internet, A/C, and heat; tenants pay hydro and water. Residents enjoy outstanding amenities: a sauna, outdoor gym, half running track, plus full access to Station Park’s fitness and Peloton studio, bowling lanes, lounge and bar, music room, and hydro-pool swim spa. With new restaurants, shops, and outdoor spaces continuing to open, this community keeps getting better— and you’re steps from Google, the UW School of Pharmacy, LRT stops, and downtown Kitchener. (id:47351)
167-177 Wilson Street
Hamilton, Ontario
Prime Downtown Development Gem & Income Producer •Unmissable Opportunity: Secure a high-performing asset with unparalleled future upside. This is a rare chance to acquire six side-by-side townhouses in a prime downtown location, offering immediate and significant cash flow from day one. •Zero-Friction Income: Enjoy a massive annual net operating income (NOI) of $121,397 (Gross Income: $142,692). Tenants cover all utilities directly, ensuring minimal landlord overhead. With a current CAP RATE of 6.8%, plus with 2 Units becoming Vacant the CAP RATE can reach over 7.25% •Ideal Units: Each unit is a desirable 3-bedroom townhome with a private, fenced backyard, attracting and retaining quality long-term tenants. •Immediate Access: Unit #171 is vacant and ready for viewing — see the potential for yourself. •Zoning already in place: The property already holds downtown zoning approval for an ambitious seven-story mixed-use development. Skip the complex initial rezoning phase and move straight to planning. •Expansion Ready: The buyer has the option to pursue severance to create six individual standalone properties, or inquire about acquiring neighboring properties (potentially the entire block) for a transformative large-scale project. •Vibrant Location: The surrounding area is a diverse, high-demand community, perfectly positioned for a dynamic Live-Work-Play concept that integrates modern residential units with ground-floor commercial space. •Act Now! Whether you're seeking a strong cash-flowing asset or a large-scale development platform, this property delivers (id:47351)
30 Queen Mary Road
Kingston, Ontario
Discover the perfect opportunity for multi-generational living or investment with this beautifully updated 4-level split, thoughtfully converted into two self-contained units. Ideally located just minutes to the college, university, groceries, amenities, and on a convenient bus route, this property offers exceptional versatility and appeal. Step into a bright and modern 3 bedroom, 1 bathroom upper unit residence, fully renovated in a clean Scandinavian style. Enjoy warm neutral tones, sleek finishes, and an airy, open feel throughout. The updated kitchen and living spaces offer a welcoming flow, perfect for everyday living or hosting.The spacious 2 bedroom, 1 bathroom lower suite provides a fantastic mortgage helper and is currently tenanted.Outside, the home features a nice-sized yard for outdoor enjoyment, plus a convenient carport for covered parking.Whether you're an investor, first-time buyer, or looking for flexible living arrangements, this property checks all the boxes in a sought-after location. (id:47351)
401 - 310 Burnhamthorpe Road W
Mississauga, Ontario
Experience elevated urban living at Grand Ovation Condos! This stunning 2-bedroom + den, 2-bathroom suite offers 859 sq ft of thoughtfully designed space, complete with five private storage lockers, a rare and valuable addition. Upgraded in 2024 and freshly painted, the unit showcases a sleek modern kitchen with refined cabinetry, contemporary countertops, a central island, and newer stainless steel appliances. Stylish laminate flooring and designer lighting enhance the modern ambiance throughout. The primary bedroom features a walk-in closet and a private ensuite, while the den offers a flexible space for work or relaxation. Step out onto the private balcony, a serene retreat perfect for unwinding. One of the most unique features is the exclusive storage room housing five secure wire-cage lockers, offering exceptional space and organization, an uncommon luxury in condo living. A dedicated parking spot adds to your convenience, along with shared visitor parking, perfect for guests. Residents also enjoy premium building amenities including a fitness centre, concierge service, rooftop terrace, party room, game room, BBQ areas, guest suites and washrooms. Located just steps from Square One Shopping Centre and public transit, with quick access to Highway 403, and only minutes from grocery stores, dining, daily essentials ,Schools and Parks, this location truly delivers on lifestyle and accessibility. This move-in ready home is rare with comparably low monthly fees , find-schedule for showing today and discover the comfort, quality, and tranquility it has to offer! REMAINING FURNITURES IN THE HOME IS NEGOTIABLE. ". (id:47351)
59 Bartonville Avenue W
Toronto, Ontario
Well kept newly painted 3 bedrooms detached home backing on to a ravine lot. Fully renovated in 2019, close to park, hospital, public transit, located on a Cul De Sac, Elementary school across the street walking distance to public golf course, pot lights, all through in the home. AAA tenants only. (id:47351)
964 Frei Street
Cobourg, Ontario
Step into comfort and convenience, in one of Cobourg's best neighbourhoods! This inviting 3-bedroom executive home sits just minutes from the 401, hospital, public schools, Walmart and everyday conveniences you'll appreciate. Impressive curb appeal and a 2-car attached garage leads to the double door entry with soaring ceilings! On the main floor you'll find neutral decor and generous rooms laid out for easy living and entertaining. With smooth transitions from the living spaces to the eat-in kitchen with a walk-out to the mature, landscaped backyard and formal dining area with a built-in gas fireplace (or 2nd family room), day-to-day living feels effortless. Complete with a 2pc. powder room & main floor laundry, this traditional layout hosts 3 bedrooms and 2 more bathrooms on the upper level! Upstairs, the spacious primary bedroom welcomes you with a walk-in closet and updated 3-piece ensuite, joined by two other well-sized bedrooms and a modern 4pc. bath that share the thoughtful design and natural light that runs through the home. Downstairs, the finished basement is complete with impressive storage, a large recreation room, home office or hobby space, in addition to a neatly tucked away utility room. Step outside to an extra deep, private lot framed by mature trees, where the interlock patio sets the stage for summer evenings, pets at play or even a future pool - an ideal backdrop for building memories. With a large attached double garage that has ample height for extra storage, this home supports busy lives and simple pleasures alike. All this, in a community that blends small-town warmth with easy access to everything you need. (id:47351)
215 Bayview Avenue
Georgina, Ontario
Beautiful and spacious basement unit located in a newly built custom home, offering a bright and modern living space with 8-foot ceilings throughout. This well-designed unit includes its own private in-suite laundry for maximum convenience and comfort. With two dedicated parking spaces, this rental is ideal for professionals, couples, or small families seeking a high-quality living experience.Located just a few steps from a private beach, this home provides rare access to peaceful waterfront living-perfect for relaxing, walking, or enjoying sunny days by the lake. The layout offers generous living and dining areas, ample lighting, quality finishes, and a clean, contemporary feel. Situated in a quiet and desirable neighbourhood, the property offers easy access to schools, parks, shopping, and major routes.A unique opportunity to live in a luxury custom home with exceptional features, privacy, and the added bonus of a private beach only moments away. (id:47351)
Lower Level - 215 Bayview Avenue
Georgina, Ontario
Beautiful and spacious basement unit located in a newly built custom home, offering a bright and modern living space with 8-foot ceilings throughout. This well-designed unit includes its own private in-suite laundry for maximum convenience and comfort. With two dedicated parking spaces, this rental is ideal for professionals, couples, or small families seeking a high-quality living experience.Located just a few steps from a private beach, this home provides rare access to peaceful waterfront living-perfect for relaxing, walking, or enjoying sunny days by the lake. The layout offers generous living and dining areas, ample lighting, quality finishes, and a clean, contemporary feel. Situated in a quiet and desirable neighbourhood, the property offers easy access to schools, parks, shopping, and major routes.A unique opportunity to live in a luxury custom home with exceptional features, privacy, and the added bonus of a private beach only moments away. (id:47351)
32 Weir Street
Cambridge, Ontario
Absolutely Gorgeous Large Home on a 50' Lot With Close to 4000 Sq Ft of Finished Space Including a Fully Legal Basement Apartment With Separate Walk Up Entrance 2 Bedroom & 2 Washrooms. Ideal For Large Families With Rental Income to Supplement the Mortgage Payment. Features 6 Bedrooms + Main Floor Den/ Office & 5 Washrooms. Parking For 6 Cars 2 in the GArage & 4 On the Driveway. Featuring a Gorgeous Porch & Double Door Entry to The Open Foyer. Main Floor With 9' Ceilings. Open Concept Living & Dining Room. A Bedroom Size Den/ Office. Larger Family Room With Built Inn Cabinets & Gas Fireplace Open to a LArge Breakfast Area With Chef's Desk & a LArge Kitchen with a Huge Walk In Pantry. Sliders to a Fully Fenced Wide Backyard. Door From Garage To The Inside. Hardwood Flooring & Hardwood Staircase. 4 Large Bedrooms Upstairs & 2 Full Washrooms Including a Huge Ensuite Bath Oasis. Convenient Second Floor Laundry. Finished Hardwood Staircase to the Basement. Legal Basement Apartment With 2 Bedrooms & 2 Washrooms + Separate Laundry With a Kitchen. Great High Demand Millpond Location Close to Hwy 401, Transit, Guelph, Kitchener, Recreation, 3 PArks within the community & 2 Schools. Within Minutes from the Beautiful yet Quaint Downtown Hespeler on the River (id:47351)
