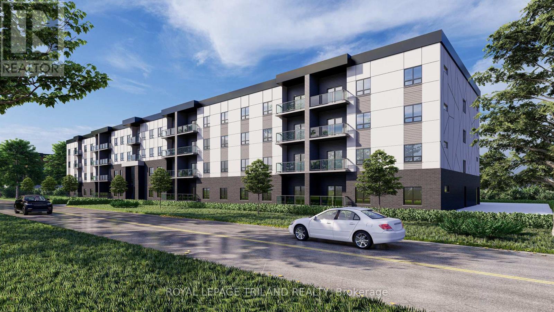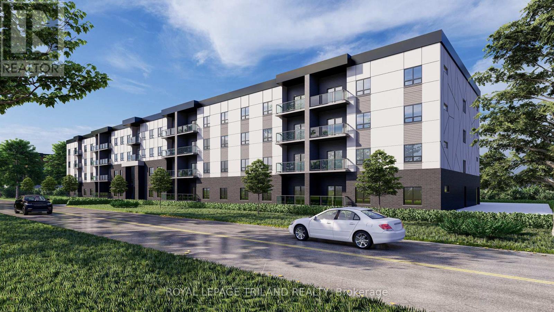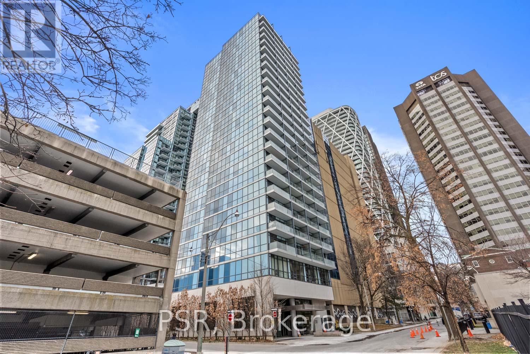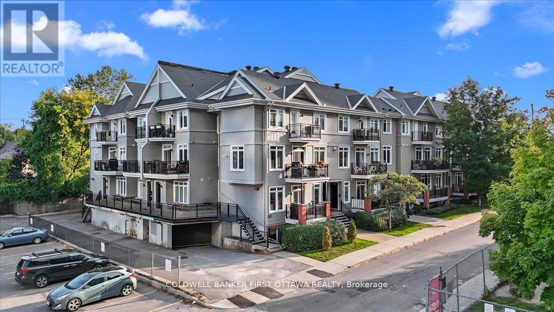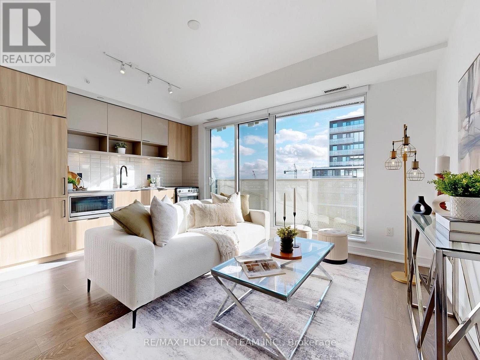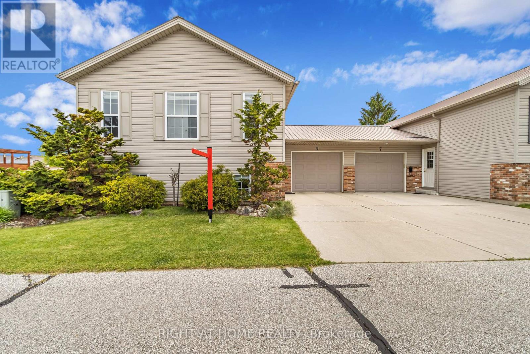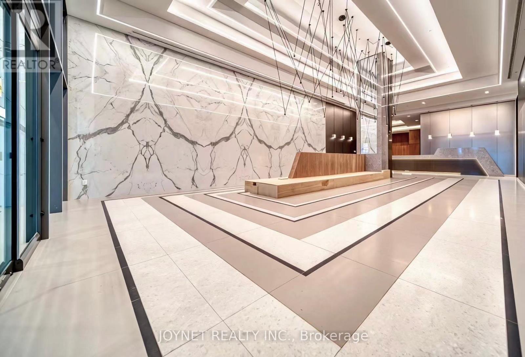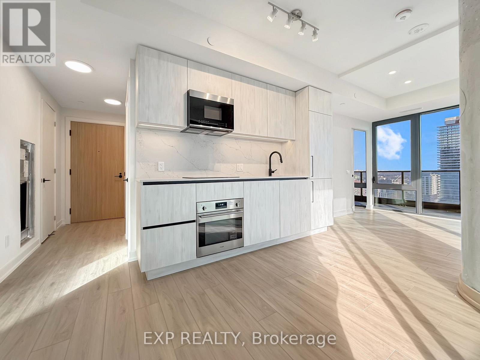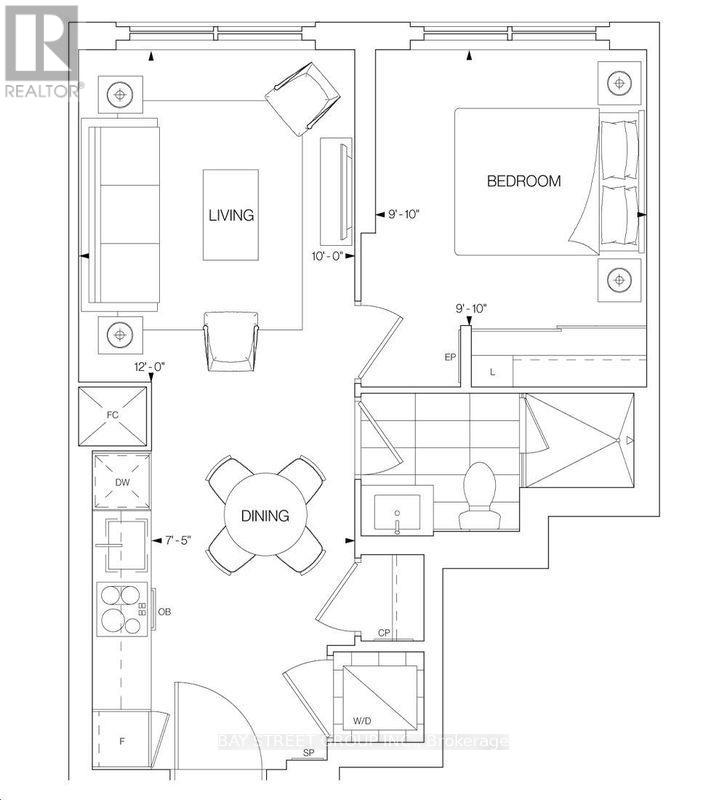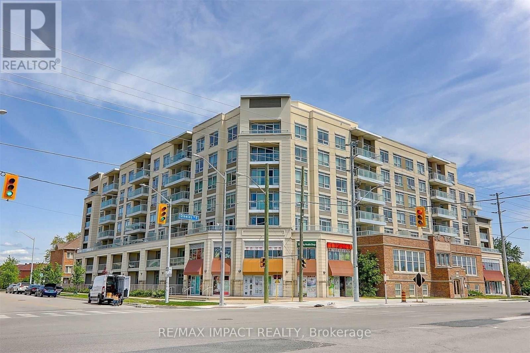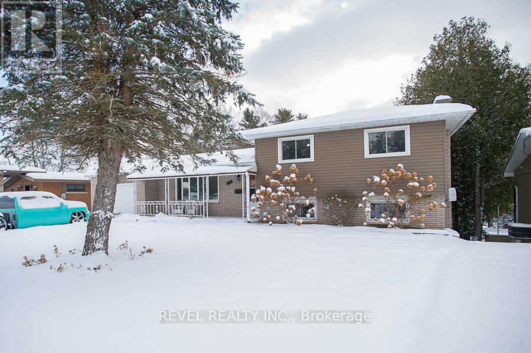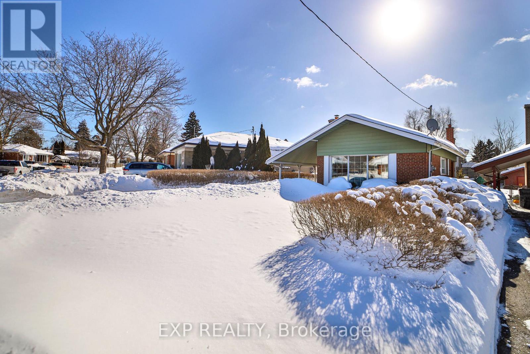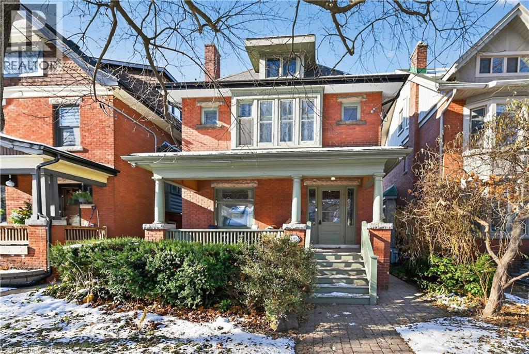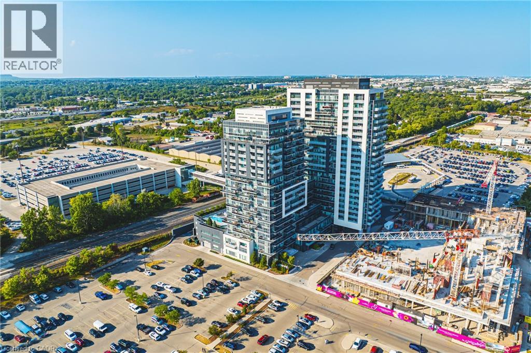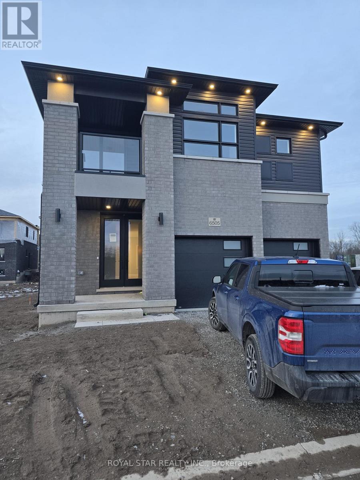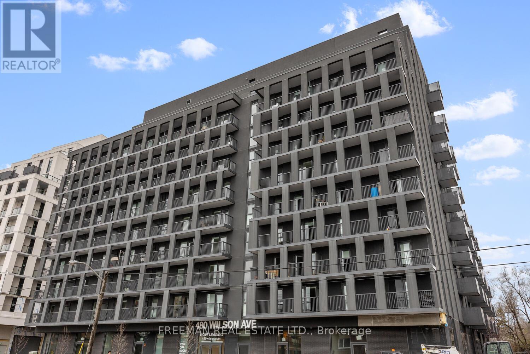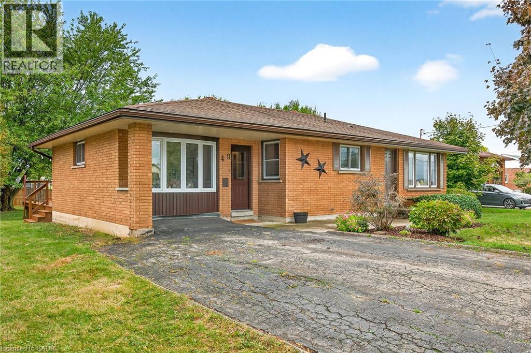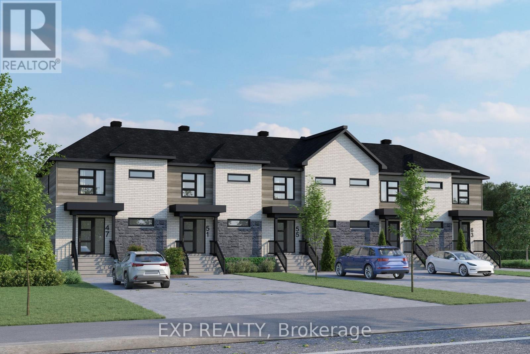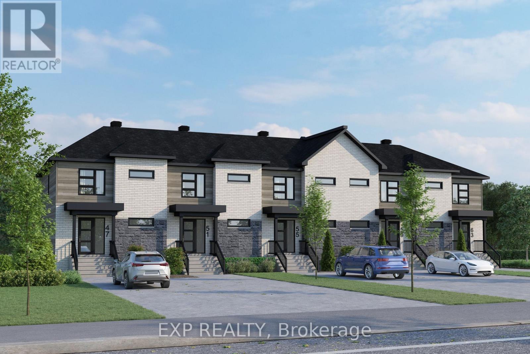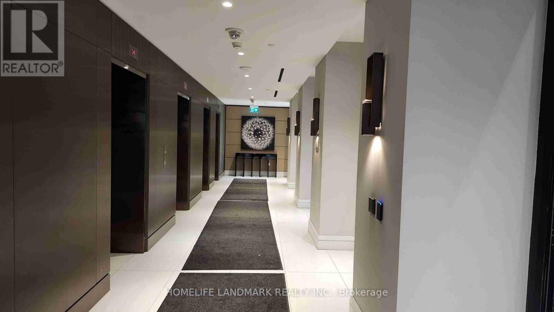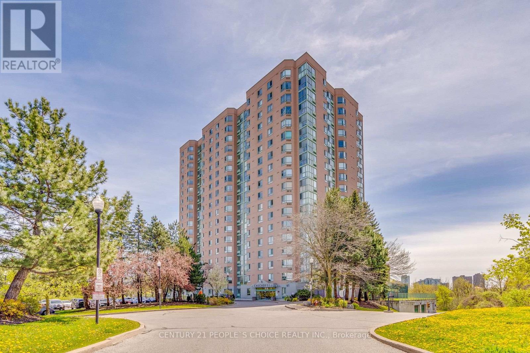101 - 33318 Richmond Street
Lucan Biddulph, Ontario
Welcome to Cloverfield, Lucan Biddulph's premier garden-inspired rental community. This beautifully crafted 1,094 sq. ft. two-bedroom apartment offers bright, open-concept living enhanced by modern vinyl flooring, sleek quartz countertops, and abundant storage throughout. Both bedrooms are generously sized, and the contemporary kitchen provides a functional layout with clean, stylish finishes. A spacious, well-proportioned balcony extends your living space outdoors-perfect for unwinding in the fresh air. Residents enjoy exceptional on-site amenities, including two welcoming lounge rooms, a pickleball court, BBQ area, resident gardening plots, and thoughtfully landscaped green spaces designed to encourage relaxation and connection. Just a 20-minute drive from the City of London, Cloverfield offers the ideal blend of peaceful small-town living and convenient access to urban comforts. This price reflects a one year incentive. (id:47351)
308 - 33318 Richmond Street
Lucan Biddulph, Ontario
Welcome to Cloverfield, Lucan Biddulph's premier garden-inspired rental community. This beautifully designed 787 sq. ft. 1-bedroom apartment offers bright, open-concept living with modern vinyl flooring, quartz countertops, and impressive storage throughout. Enjoy a generously sized bedroom, a functional kitchen with contemporary finishes, and a well-proportioned balcony perfect for relaxing outdoors. Residents also benefit from outstanding building amenities, including two inviting lounge rooms, a pickleball court, BBQ area, resident gardening plots, and thoughtfully landscaped green spaces designed for recreation and connection. Located just a 20-minute drive from the City of London, Cloverfield blends peaceful small-town living with convenient access to urban amenities. This price reflects a one year incentive. (id:47351)
1002 - 210 Simcoe Street
Toronto, Ontario
Prime location meets boutique sophistication! This spacious 1-bedroom , 1-bathroom suite , with it's lofty 9-foot ceilings and east-facing windows that the bathe the open-concept living room in morning light. The contemporary kitchen is loaded with luxury details: sleek glass-tile backsplash, quartz counters, pull down gooseneck faucet, undermount sink, handleless push-to-open cabinetry, custom hidden drawer-in-drawer storage, fully integrated stainless steel appliances by the premium Italian maker Fulgor Milano. Building amenities include a 24-hour concierge , a well-equipped gym and yoga studio , an outdoor terrace with water feature, a meeting room, visitor parking and bike storage . At thus unbeatable location, cozied along a quiet side street between the ever-trendy West Queen West and Dundas West, you're a hop and a skip to Baldwin Village, Chinatown ,and kaleidoscopic Kensington market. Just beyond your doorstep is a Myrid of boutiques , chic cafes , gourmet dining , premiere entertainment venues , cultural epicentres, and a collection of Canadas most eminent institutions -including words-class hospitals , University of Toronto , Toronto Metropolitan University , Ontario Collage of Art and design , Art Gallery of Onatario , National Ballet of Canada , Law society of Ontario , Superior court , City Hall, and the Provincial Parliaments at Queens Park - to jut name a few . All that's missing is you (id:47351)
F - 414 Nepean Street
Ottawa, Ontario
Nestled in the heart of Ottawa, this exquisite townhouse offering approx 1200sqft+ of living space with an unparalleled blend of urban convenience and tranquil living. Set in a prime location, it provides easy access to the citys finest attractions, including Parliament Hill, the ByWard Market, and the Rideau Canal just moments from boutique shopping, gourmet dining, and cultural landmarks. Designed for both comfort and elegance, this home boasts three spacious bedrooms, two refined bathrooms, gleaming hardwood floors, and lofty ceilings, creating an airy and inviting ambiance. The private treeline views over neighboring gardens offer a serene retreat, making it a true urban oasis.Rare for downtown living, this residence includes a secure underground parking space and a storage locker, along with low condo fees and utilities. The balconys gas hookup is perfect for effortless outdoor entertaining. Combining location, luxury, and practicality, this meticulously crafted townhouse presents a rare opportunity to own a distinguished property in one of Ottawas most desirable and quiet neighborhoods you can find! (id:47351)
804 - 60 Tannery Road
Toronto, Ontario
Amazing opportunity in the Canary District! Welcome to Suite 804, offering 694 sq. ft. of well-designed living space. This 1-bedroom + den, 2 bathroom suite features an excellent layout, with a den that can easily function as a second bedroom/private home office. The bright, open-concept living and dining area includes a walk-out to a spacious south-facing balcony. The modern kitchen is equipped with integrated appliances for a sleek, contemporary finish. The primary bedroom features a closet and a 3-piece ensuite, while the den with sliding doors is conveniently located across from the main 4-piece bathroom. A separate laundry room with generous storage completes this unit. Residents of Canary Block enjoy exceptional amenities, including a 24-hour concierge, business centre, gym, and rooftop terrace. Located steps from cafés, dining, and groceries, this vibrant community offers unbeatable convenience. Enjoy the nearby 18-acre Corktown Common, home to over 700 native trees. Outdoor enthusiasts will love access to the Don River Trail via the Bala Underpass-perfect for cycling to the Evergreen Brick Works. The ongoing Port Lands revitalization is transforming the waterfront into a world-class destination with new parks, mixed-use spaces, and enhanced natural habitats, bringing even more recreation, culture, and community amenities just minutes from your doorstep. Wide, pedestrian-friendly sidewalks and close proximity to TTC transit make getting around effortless. (id:47351)
2 - 813 Brock Road
Pickering, Ontario
Clean, functional industrial unit located minutes from Highway 401 within a very well-maintained complex. Close to numerous amenities and offering excellent shipping, easily accommodating 53' trailers. Net rent is $14.00 PSF in Year 1 with $0.50 PSF annual escalations. (id:47351)
9 Discovery Court
Chatham-Kent, Ontario
Fall in love with this Beautiful semi-detached freehold raised Bungalow, featuring 3 Bedrooms and 2 full Bathrooms. Bright and Spacious over 2100sqf of fully finished living space. Located in a Quiet, Private, and tree-lined enclave of semi-detached homes, close to all amenities. Step into a warm, inviting Foyer with tall ceilings, leading to a stunning open-concept main floor with expansive Cathedral ceiling and pot lights. The large Living room, Kitchen perfect for preparing Family meals, and Dining area flow Beautifully together, with a walkout to a Deck, Patio and landscaped Backyard ideal for Entertaining or Relaxing. The Primary Bedroom offers privacy, featuring two large windows and a bright walk-in closet with a window. A second spacious bedroom adds to the comfort and convenience of the main floor. The fully finished Basement provides even more living space, complete with a huge Recreation room, a versatile Den or Office, plus one large additional Bedroom, and a full bathroom perfect for growing families or multigenerational living. The garage offers front and rear access doors adding practicality and value to this already impressive Home. Value, Space, and Convenience are found in every corner. The common Association monthly fee is only $65 for roads maintenance, snow and garbage removal (not condo fees). Don't miss your chance to own this move-in ready gem in one of Chatham's most desirable neighborhoods. 3 pictures are digitally staged to show the room potential. Book your showing today! (id:47351)
1509 - 28 Freeland Street
Toronto, Ontario
Welcome To Pinnacle One Yonge. This Gorgeous, South East Two + Den Corner Unit In The Prestigious Waterfront - The Heart Of DT Toronto. Luxury Hotel-Style Lobby With 24Hr Concierge. Modern, Bright, Open Concept Living! This Unit Comes W/ A 397Sqf Of Wrap Around Balcony Where You Can Enjoy The Spectacular Lake View! 9'F High Smooth Ceiling, Floor To Ceiling Windows, Engineered Hardwood Flooring, Beautiful Quartz Kitchen Countertops With Matching Backsplash, Built-In Kitchen Appliances, Stacked Washer & Dryer, W/I Closet In Master Bdrm. Mirror Closet In 2nd Bdrm, And So Much More! The Prestige Condos At Pinnacle At One Yonge Offer Fabulous Amenities With A Direct Underground P.A.T.H. Connection Into Union Station, And Mins Away From The Cn Tower, Rogers Centre, Ripley's Aquarium, Scotiabank Arena And The St. Lawrence Market. Steps To The Lake, Union Station, Gardiner Express, Financial Districts, Restaurants & Supermarket! Luxury Amenities Include: 24hr Concierge. 3rd Floor: Gym, Yoga, Party Room, Private Dining Room, Boardrooms & Study /Business Centre ; 4th Floor: Outdoor Track, Dog Run/Lounge Area On; 7th Floor: Lawn Bowling, Outdoor Terrace With BBQ & Dining. (id:47351)
1902 - 35 Parliament Street
Toronto, Ontario
Welcome to Suite 1902 at Goode Condos, where corner suite living meets main character energy. This spacious 665 sq. ft. split two bedroom layout actually makes sense, giving everyone their own space and zero awkward furniture Tetris. Floor to ceiling windows stretch from one end of the suite to the other, flooding the space with natural light and showing off gorgeous southeast views of the city and lake. Step outside onto your wraparound balcony and enjoy sunsets, skyline gazing, and the occasional "I can't believe this is my view" moment.Inside, vinyl flooring runs throughout, complemented by upgraded finishes, pot lights, and thoughtful enhancements because the original buyer fully planned to move in, not rent it out. Translation: this one was built to be loved. Parking and a locker are included, so yes, you can bring the car and the extra stuff you swear you'll organize one day. Located in the heart of the Distillery District with top tier amenities, this suite delivers style, space, and views that make staying in just as tempting as going out. ***Asking price $2,700.00 is discounted for first 3 months only and regular rental rate will be $3,000.00 per month.*** (id:47351)
25 Cordova Avenue
Toronto, Ontario
Westerly offers a chance to be part of the vibrant transformation of Etobicoke Centre, spanning a 2.8 km stretch along Bloor and Dundas. This emerging downtown hub features pedestrian- and bike-friendly boulevards lined with trees, new parks, modern amenities, and captivating street art, creating a dynamic and green urban community.Discover life in a thoughtfully designed community. This stunning 20-storey condominium offers a 1bedroom suite 1 Bath complemented by amenities tailored to enhance your lifestyle. At Westerly, youll enjoy spaces designed for wellness, recreation, and socializing. Stay active with state-of-the-art fitness facilities, keep the kids entertained with dedicated play areas, and host gatherings in beautifully appointed social spaces. Every detail is curated to support your comfort, connection, and well-being (id:47351)
716 - 4600 Steeles Ave East Avenue E
Markham, Ontario
Amazing location! Right at Midland & Steeles. Walking distance to Pacific Mall, Schools, Splendid China Tower, Transits, Food Joints, Banks, Supermarket, Medical Offices etc. With Convenience. Spacious 2 Bedroom + Den With 2 Full Washrooms. Primary Bedroom w/ His & Her Closet Attached, Full Washroom, One Parking & Locker Included. Heat And Water Included, Hydro Is Extra. **Virtually Staged** (id:47351)
104 Hillside Avenue
Norfolk, Ontario
Muskoka Living in the Heart of Delhi! Welcome home to this charming 3-bedroom, 2-bathroom side-split home nestled on an impressive -acre lot backing onto the serene Lehman's Dam. Properties like this are truly rare-offering unbeatable views, peaceful surroundings, and a lifestyle that feels like Muskoka living all year long.Step inside to an inviting layout with bright, spacious rooms perfect for family living and entertaining. Large windows frame the spectacular natural scenery, bringing the outdoors in, and providing tonnes of natural light. The well-sized kitchen, cozy living spaces, and comfortable bedrooms offer everything you need, while the lower level with a walk-out to the spectacular backyard provides additional room to relax or customize to your needs.The lower level is filled with possibilities, featuring a recreation room, large windows, a den, and a second kitchen, which offers in-law suite possibilities. Outside, the magic continues. Enjoy your morning coffee overlooking the water, unwind around a fire in the evenings, or take in the stunning seasonal changes right from your backyard. With no rear neighbours and direct exposure to nature and the water, this home delivers unmatched privacy and tranquillity.Whether you're seeking a peaceful retreat or a family-friendly home with character and space, this one-of-a-kind property is ready to impress. Come experience the view-you won't want to leave. (id:47351)
56 Gage Avenue
Toronto, Ontario
Side Separate Entrance for In-Law Suite potential. 3 Bed- 2 Bath Bungalow, on a Large Lot In Desirable Bendale Community. Freshly Painted with New Broadloom. Home Features a Carport, Fully Fenced Yard, Open Living & Dining Rm, Family-Sized Eat-in Kitchen, Large Finished Basement With Separate Entrance and Spacious Open-Concept Living and Dining Area Featuring Crown Molding and Large Windows. The side Separate Entrance, leads to a Huge Basement with Recreational Room with Office and Bar Area, and Additionally a Huge Family Room for Entertaining Along with a 3-Piece Bath. This Expansive Space Could be Easily Converted into an Income-Generating Suite or Used as Extra Living Space for Extended Family Members. Outside, the Backyard is Fully fenced with a Patio. Close to Transit (Lawrence Lrt Station & Future Subway in the area as well), Local schools, Parks, SHN General Hospital, Grocery Stores, and Restaurants are all Just Minutes Away. This is a Rare Opportunity to Own a Property with Great Bones and Great Income Potential in a Sought-After Neighbourhood. (id:47351)
90 Blake Street
Hamilton, Ontario
Sought-after South Hamilton neighbourhood with wide streets, loads of mature trees and inviting front porches. This large 2.5 storey home is yours to discover. Creative financing is available too. Featuring a spacious foyer, 9” ceilings, large principal rooms and wide windows – light flows nicely to each separate living space. This home has been well maintained and updated over the years. The spacious eat-in kitchen offers a Butler’s Pantry style bump out providing even more storage and working space. Upstairs on the 2nd floor the former 4th bedroom has been opened up to provide a sprawling Primary Bedroom suite. With lots of room for closets, storage or a quiet place to curl up with a good book. All bedrooms on the 2nd floor are well proportioned with the 3rd bedroom offering a walk-out to an elevated “Juliette” balcony overlooking the rear gardens. With so much potential, the 3rd floor, with 2-pc powder room, could be the new location for a Primary Bedroom, teen retreat, or family room. The lower level has a separate side entrance and good ceiling height offering potential to put in a full in-law suite or additional entertainment space. The composite rear deck is the perfect spot to entertain. Enjoy peace and tranquility from your hot tub as you immerse yourself in nature with all the mature trees in your extra deep lot. A great location close to all amenities, good schools, hospitals, parks and trails. (id:47351)
2081 Fairview Street Unit# 2001
Burlington, Ontario
A SOPHISTICATED Corner unit condo in the highly sough-after Paradigm Gran - unit #2001! This espansive 2 bedroom, 2 bathroom, 2 car Tandem parking, this condo offers approximately 1039 sq ft of contemporary living space and is located on the 20 storey hig-h-rise known as Paradigm Grand Condo's in the Brant/Fairview area of Burlington. Designed with style and comfort in mind, the unit features northeast exposure, letting in ample natural light. Upgraded Sleek finishings including quartz countertops, upgraded cabinetry and stainless-steel appliances, flooring thru-out! Prime location adjacent to Burlington Go Station, making citywide commuting effortless! Quick and easy access via QEW. 403 and 407, simplifying regional travel..Mere steps from downtown Burlington, offering boutique shopping, international dining, waterfront trails, Spencer Smith Park, and lifestyle amenities. Close proximity to Burlington Centre Mall and large retailers like Walmart - enabling everyday convenience. Residents at Paradigm Grand enjoy an impressively curated array of resort-style amenities: Indoor pool, hot tub, sauna, fully equipped fitness centre, half court basketball gym, outsoor terrace with BBQ and lounge areas, dog park and wash stations for pet owners, multiple party rooms, guest suites, theatre room, kids' playroom, games room and more. 24 hour concierge, secure key-fob access, video surveillance and controlled entry systems - ensuring safety and elevated lifestyle (id:47351)
Upper - 6505 Alexa Common
Niagara Falls, Ontario
Welcome to this immaculate , newly constructed four-bedrooms detached house ,designed for modern living and comfort includes three modern washrooms ,a powder room, upgraded pot lights and beautiful elegant design throughout. Experience the comfort of carpet free living space, filled with natural light from oversized windows and equipped with new appliances. Perfectly situated only 10 min from Niagara falls within easy reach of all amenities . The home features a large driveway and a double car garage for added convince. Tenants will have to pay 100%utilities. (id:47351)
19 Lambert Lane
Caledon, Ontario
2027 Sq Ft As Per Mpac!! Welcome To 19 Lambert Lane, 2 Years Old Fully Upgraded 3-Storey Townhouse In A Highly Desirable Neighborhood. This Bright & Spacious Home Features An Open Concept Layout On The Second Floor With Spacious Family Room, Living & Dining Room. Enjoy a Private Retreat Space That Opens Onto A Huge Balcony Ideal For Relaxing Outdoors. Kitchen Is Equipped With S/S Appliances. Third Floor Offers 3 Good Size Bedrooms. Master Bedroom With Ensuite Bath & Walk-in Closet. Features Spacious Rec Room Great For Additional Living Space, A Home Office, Or Entertainment Area. Located Close To All Amenities Including Shopping Malls, Schools, Highway (401), Parks. (id:47351)
309 - 480 Wilson Avenue
Toronto, Ontario
Bright and spacious unit with an open, airy layout and large windows for abundant natural light. Modern kitchen with stainless steel appliances, ensuite laundry, and private balcony. Excellent amenities including gym and party room. Prime location near Wilson Subway, Hwy 401, Yorkdale Mall, shops, restaurants, and Rogers Stadium. (id:47351)
49 Erie Avenue N
Fisherville, Ontario
Stunning, Beautifully updated all brick Bungalow in sought after family-friendly Fisherville on desired 70' x 165' lot. Great curb appeal with 4 car paved driveway, tidy landscaping, & oversized deck with hot tub overlooking large back yard. The flowing interior features 2 bedrooms, 1 full bathroom and an open-concept layout filled with natural light, modern decor, and stylish lighting throughout. The upgraded kitchen is a true highlight showcasing rich cabinetry, quartz countertops, & subway tile backsplash, updated vinyl flooring that flows seamlessly into the spacious family room perfect for everyday living & entertaining, additional MF living room, & 4-piece bathroom with a relaxing soaker tub, custom vanity, & corner shower. The partially finished basement extends the living space with a generous sized rec room complete with a built-in entertainment unit, plus ample storage. Conveniently located close to the community center, schools, parks, & walking trail. Easy access to Lake Erie amenities, Cayuga, Port Dover, and just a 40-minute commute to Hamilton and Highway 403. Move-in ready and ideal for first-time buyers, small families, or downsizers looking for a welcoming community to call home. Enjoy Fisherville Living at it’s Finest! (id:47351)
59 Carpe Street
Casselman, Ontario
Sleek & Sophisticated Brand New Townhome by Solico Homes (Lotus Model)The perfect combination of modern design, functionality, and comfort, this 3 bedroom 1408 sqft home in Casselman offers stylish finishes throughout. Enjoy lifetime-warrantied shingles, energy-efficient construction, superior soundproofing, black-framed modern windows, air conditioning, recessed lighting, and a fully landscaped exterior with sodded lawn and paved driveway all included as standard. Step inside to a bright, open-concept layout featuring a 12-foot patio door that fills the main floor with natural light. The modern kitchen impresses with an oversized island, ceiling-height cabinetry, and ample storage perfect for everyday living and entertaining. Sleek ceramic flooring adds a modern touch to the main level. Upstairs, the elegant main bathroom offers a spa-like experience with a freestanding soaker tub and separate glass shower. An integrated garage provides secure parking and extra storage. Buyers also have the rare opportunity to select custom finishes and truly personalize the home to suit their taste. Located close to schools, parks, shopping, and local amenities, this beautifully designed home delivers comfort, style, and long-term value. This home is to be built make it yours today and move into a space tailored just for you! Duplex option is available on a new build. (id:47351)
63 Carpe Street
Casselman, Ontario
Sleek & Sophisticated Brand New END UNIT Townhome by Solico Homes (Lotus Model)The perfect combination of modern design, functionality, and comfort, this 3 bedroom 1408 sqft home in Casselman offers stylish finishes throughout. Enjoy lifetime-warrantied shingles, energy-efficient construction, superior soundproofing, black-framed modern windows, air conditioning, recessed lighting, and a fully landscaped exterior with sodded lawn and paved driveway all included as standard. Step inside to a bright, open-concept layout featuring a 12-foot patio door that fills the main floor with natural light. The modern kitchen impresses with an oversized island, ceiling-height cabinetry, and ample storage perfect for everyday living and entertaining. Sleek ceramic flooring adds a modern touch to the main level. Upstairs, the elegant main bathroom offers a spa-like experience with a freestanding soaker tub and separate glass shower. An integrated garage provides secure parking and extra storage. Buyers also have the rare opportunity to select custom finishes and truly personalize the home to suit their taste. Located close to schools, parks, shopping, and local amenities, this beautifully designed home delivers comfort, style, and long-term value. This home is to be built make it yours today and move into a space tailored just for you! Duplex option is available on a new build. (id:47351)
2410 - 39 Roehampton Avenue W
Toronto, Ontario
Fairly new E2 Condos, Conveniently Located In The Heart Of Yonge & Eglinton. Connected ToYonge Eglinton Centre, Indoor Connection To Subway, Shops, Restaurants. This modern, open-layout residence features a spacious bedroom, a separate den (ideal as a home office or guestroom), and two full bathrooms. Balcony is West facing. Excellent Functional Layout with9'Ceiling and Approx. 633 Sqf +102 Sqf Balcony. Unit includes one Locker (id:47351)
527 Rowers Way
Ottawa, Ontario
Beautifully upgraded end-unit townhouse offering over 2,200 sq. ft. of living space in the sought-after Riverside South community. Situated on a deep, east-facing lot, this home enjoys abundant afternoon sunlight and features a spacious backyard, along with a private single-car driveway.Located in a quiet, family-friendly neighbourhood close to parks, schools, shopping, and convenient access to the Vimy Memorial Bridge. The main level boasts 9-foot ceilings, maple hardwood flooring, smooth ceilings, and added pot lights throughout the main floor and basement. The upgraded kitchen features quartz countertops, enhanced cabinetry, a slide-in stove, and over-the-range microwave.A large ceramic-tiled foyer provides a welcoming entrance. The finished basement includes pot lights, conduit and a fireplace, offering additional functional living space. Additional highlights include an owned tankless hot water heater and central vacuum rough-in in the garage.The second level offers a bright loft area, convenient laundry, and three bedrooms with two bathrooms. The primary bedroom features a large walk-in closet and a five-piece ensuite. One of the bedrooms include a walk-in closet and Jack-and-Jill bathroom access.Freshly painted and professionally cleaned, this home is move-in ready for its next owner. (id:47351)
1408 - 61 Markbrook Lane
Toronto, Ontario
Stunning Sun-Filled 2 Bedrooms, 2 Full Washrooms Condo. Primary Bedroom With Double Closet, Spacious Breakfast Area, Combined Living/Dining Area, Very Generous Sized Unit With Ensuite Laundry, Ensuite Locker, 1 Underground Parking Spot Included. Picturesque Views From Every Room. Close To York University, Guelph Humber College, Ttc, Shopping Plaza, Park. No Pets, No Smoking. (id:47351)
