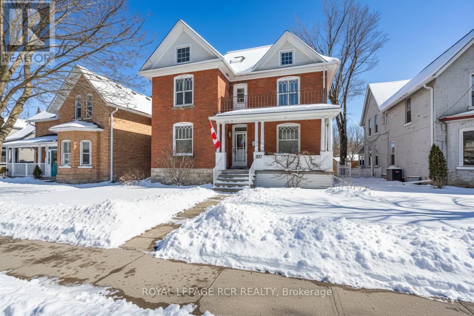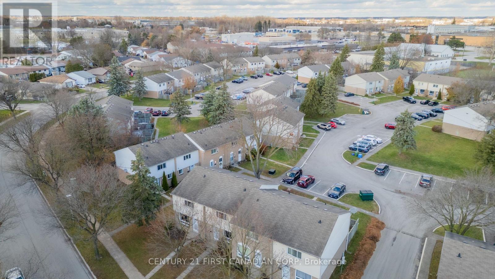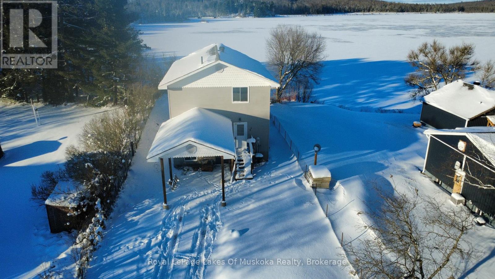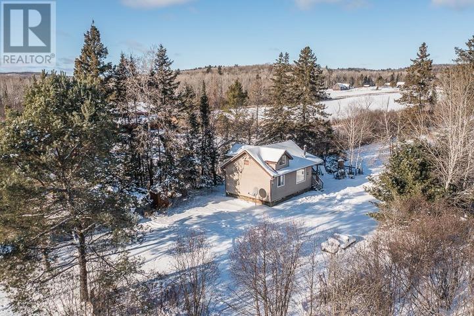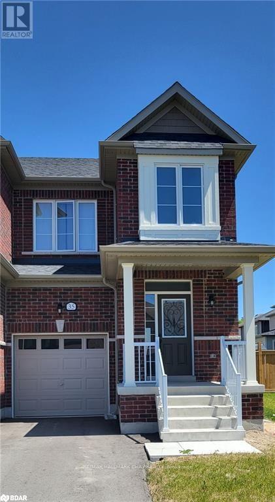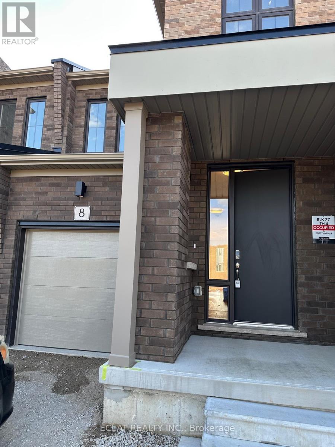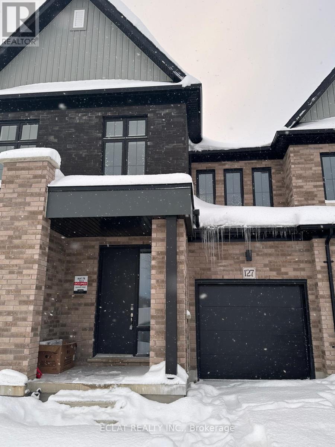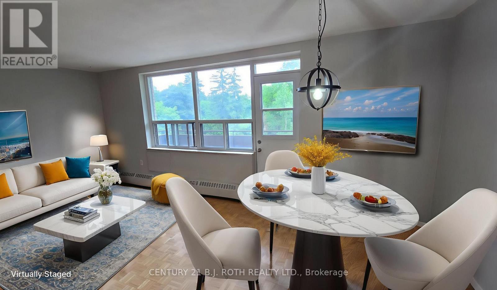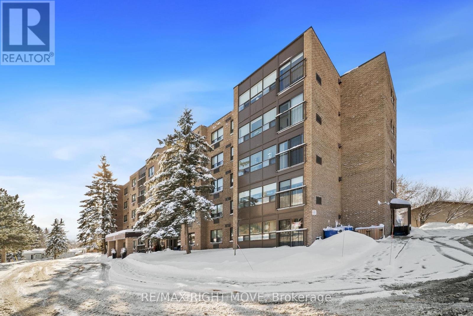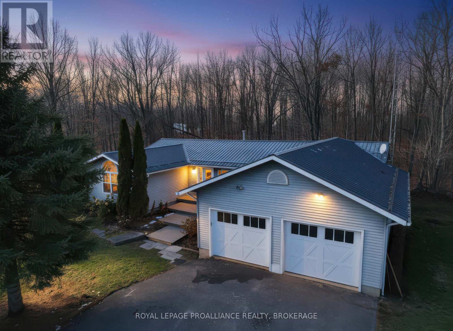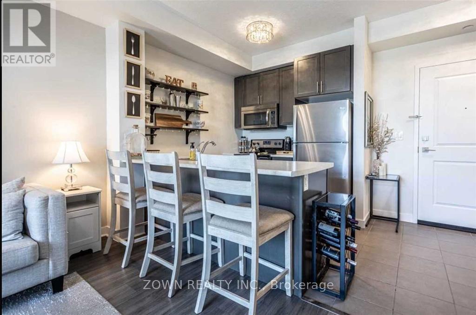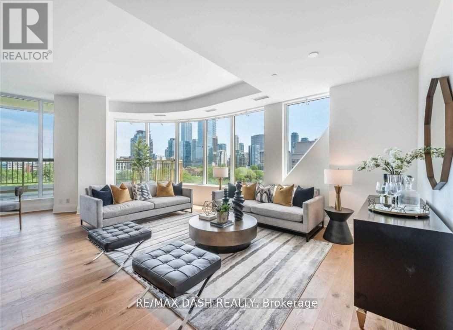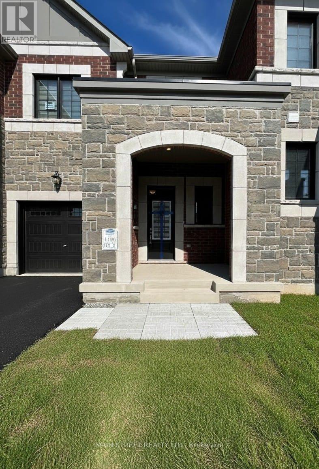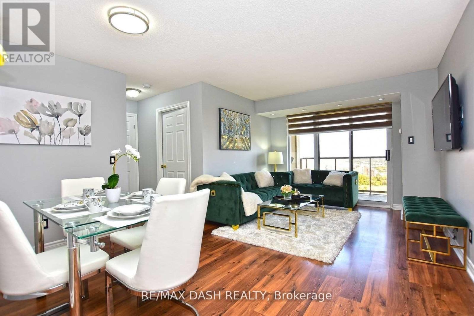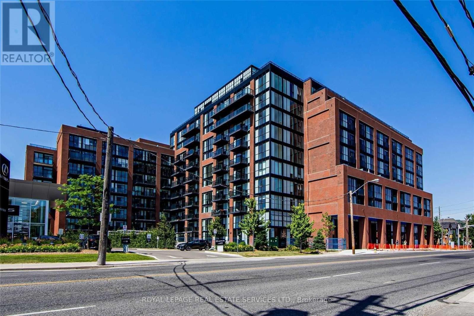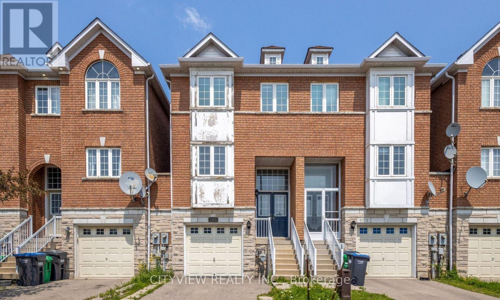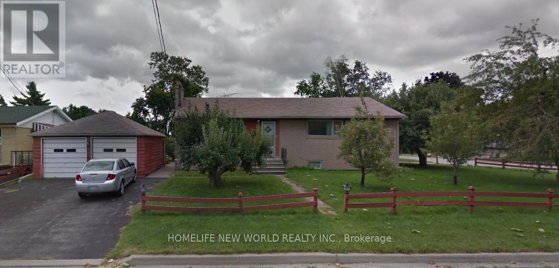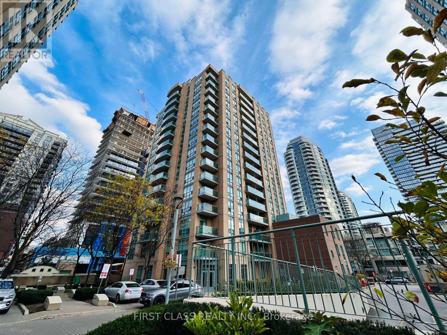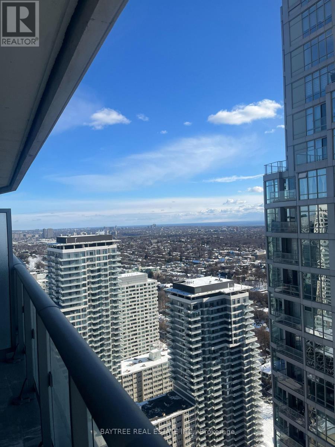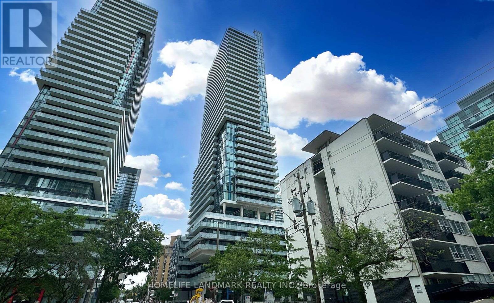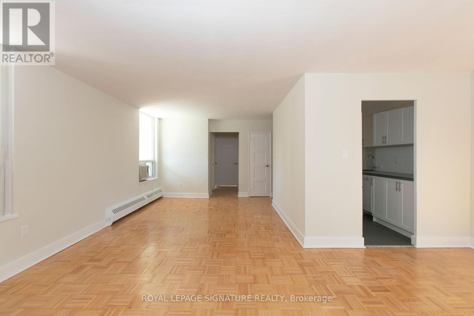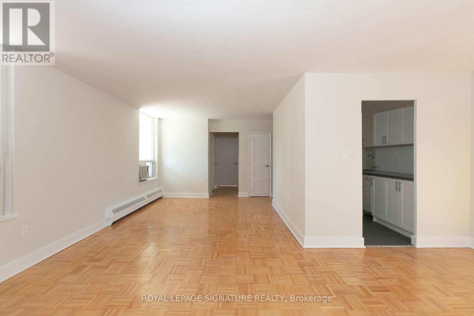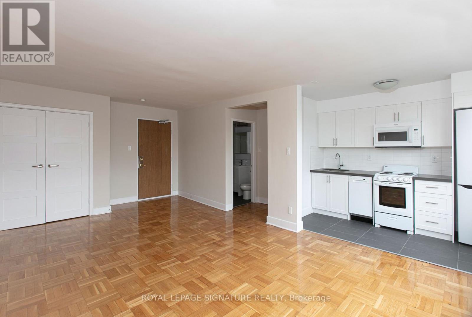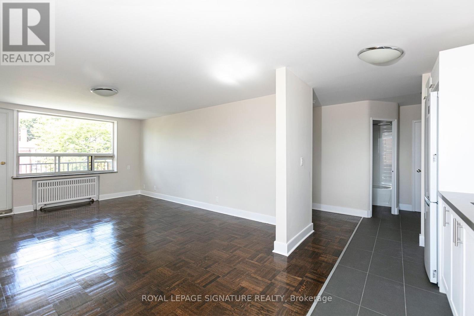317 Main Street E
Shelburne, Ontario
Step into timeless elegance at 317 Main Street, Shelburne. This 2 1/2 storey Victorian-style home offers a rare blend of historic charm and modern functionality, ideally situated in the heart of town. With 4 bedrooms, 3 bathrooms, and approximately 2,570 square feet of living space, this home is full of character, comfort, and versatility. You're welcomed by a classic covered front porch with a balcony above, the perfect spot to enjoy your morning coffee and take in the quiet charm of Main Street. Inside, you'll find original hardwood flooring, interior doors, and detailed trim, all beautifully preserved to highlight the homes rich heritage. 9-foot ceilings and generously sized principal rooms create a warm, airy atmosphere ideal for both formal entertaining and everyday living. The kitchen offers convenient access to the back deck, making indoor-outdoor living effortless. Upstairs, you'll find three spacious bedrooms and a large 4-piece bathroom, offering comfort and privacy for the entire family. The third-level suite is an excellent option for in-law accommodations or extended family. This upper-level area includes a kitchen, living area with walk-out to a private balcony, bedroom, and a 3-piece bathroom, an ideal setup for multigenerational living or hosting guests with independence and ease. Outside, the fully fenced yard and deck provide a space to relax or entertain. A detached tandem 4-car garage adds extra convenience with plenty of room for parking, projects and storage. This is a true Shelburne gem, a home where old-world craftsmanship meets thoughtful design and everyday comfort. (id:47351)
208 - 1775 Culver Drive
London East, Ontario
Welcome to 1775 Culver Drive #208-a bright and spacious 3-bed, 1.5-bath townhome perfectly located just minutes from Fanshawe College, Argyle Mall, grocery stores, transit, schools, parks, and all East London conveniences. This freshly painted unit features a large sun-filled living room, an eat-in kitchen with direct access to a fully fenced private patio, and three generous bedrooms upstairs with great natural light. The finished basement offers a cozy rec room, second bathroom, and plenty of storage. Located in a quiet, well-managed complex with parking included. Ideal for students, families, or professionals seeking comfort, convenience, and unbeatable value. (id:47351)
38 Ottawa Avenue
South River, Ontario
Opportunity in the Village of South River to get into waterfront ownership at an accessible price point, while staying close to everyday amenities and year round services. The home has three large bedrooms and full ownership of the waterfront directly in front, which means swimming, paddling and boating are part of daily life rather than a weekend plan. Natural gas, municipal water and sewer, and high speed internet are in place, making the property well suited to full time living or working from home, with an easy commute to North Bay or Huntsville as well. The basement is unfinished with high ceilings, providing clear potential to extend the living area over time, whether that means additional bedrooms, a family room or hobby space. A covered carport at the front of the home keeps snow off the vehicle during winter months and adds practical storage. Waterfront properties within town limits are rarely available in this price range, and we see this as a solid option for buyers looking to balance lifestyle, convenience and long term value. Book a showing to see how easily waterfront living can fit into everyday life. (id:47351)
Shaw Rd
Algoma, Ontario
Tucked away in picturesque Dunns Valley, this inviting 3-bedroom camp offers a peaceful retreat surrounded by nature. Two bedrooms are conveniently located on the main floor, with a third bedroom set in a cozy loft above - perfect for guests or kids. The camp features a roughed-in bathroom with a shower stall and sink. While there is no running water or septic system, the shower can be used by hauling in water and operating a small transfer pump. An outhouse is in place for bathroom facilities. The main floor features an open-concept kitchen, living room, and dining area. Located within an unorganized township, this property provides flexibility and a true back-to-basics experience. Outdoor enthusiasts will appreciate the close proximity to expansive tracts of Crown land, offering endless opportunities for hunting, hiking, ATVing, and exploring. An ideal getaway for those seeking privacy, simplicity, and a stunning natural setting - this Dunns Valley camp is a rare opportunity to own an authentic northern escape. (id:47351)
35 Morris Drive
Essa, Ontario
Only 4 years old, this End unit townhouse is centrally located in Angus, close to local amenities, CFB Borden and Hwy 400. This home has three bedrooms, one a spacious master with walk-in closet and ensuite, second full bath plus a powder room on the main floor. All appliances are included. Landlord is seeking AAA+ tenants. (id:47351)
8 Poett Avenue
Stratford, Ontario
Welcome to this brand new 3-bedroom, 3-bathroom townhome by Cachet Homes situated at Avon park. It combines modern design with a functional layout, to give a contemporary living. The main level offers a well lit open-concept living, dining, and kitchen, perfect for everyday living and entertaining, as well as a convenient 2-piece bathroom. A contemporary all brick Lily Inspired Elevation B Features Boasting Bright Sun Filled Rooms and Countless Interior Upgrades Including Natural Hardwood Flooring and Soaring 9ft Smooth Ceilings on the Main Level. Entertain Guests In Style in the Spacious Living Area, Or Gather Around The Stunning Kitchen Including Quartz Countertops, back splash and Extended High Upper Cabinets For Ample Storage. Upstairs, the spacious primary suite includes a 4-piece ensuite and an impressively large Oversized walk-in closet. Two additional bedrooms, a full bathroom, and second-floor laundry with generous storage complete this level. Located in Stratford's east end. This property is located in Avon Park, and it is close to shopping, restaurants, and everyday amenities, with quick highway access to the KW Region. Ideal for families and working professionals alike, this home features two parking spots (garage + driveway) and comes fully equipped with appliances and a garage door opener. Move-in ready and available immediately. (id:47351)
127 Manuel Street
Stratford, Ontario
Welcome to this brand new 3-bedroom, 3-bathroom townhome by Cachet Homes situated at Avon park. It combines modern design with a functional layout, to give a contemporary living. The main level offers a well lit open-concept living, dining, and kitchen, perfect for everyday living and entertaining, as well as a convenient 2-piece bathroom. A contemporary all brick Lily Inspired Elevation B Features Boasting Bright Sun Filled Rooms and Countless Interior Upgrades Including Natural Hardwood Flooring and Soaring 9ft Smooth Ceilings on the Main Level. Entertain Guests In Style in the Spacious Living Area, Or Gather Around The Stunning Kitchen Including Quartz Countertops, back splash and Extended High Upper Cabinets For Ample Storage. Upstairs, the spacious primary suite includes a 4-piece ensuite and an impressively large Oversized walk-in closet. Two additional bedrooms, a full bathroom, and second-floor laundry with generous storage complete this level. Located in Stratford's east end. This property is located in Avon Park, and it is close to shopping, restaurants, and everyday amenities, with quick highway access to the KW Region. Ideal for families and working professionals alike, this home features two parking spots (garage + driveway) and comes fully equipped with appliances and a garage door opener. Move-in ready and available immediately. (id:47351)
405 - 37 Peel Street
Barrie, Ontario
Located in the heart of Barrie, 37 Peel Street offers an unbeatable location with easy access to downtown Barrie, the beautiful Kempenfelt Bay waterfront, and the Barrie Public Library. You'll be just minutes away from shopping, restaurants, and grocery stores, making this an ideal spot for convenience and lifestyle. This spacious 4th-floor apartment features two generously sized bedrooms, including a primary bedroom with a large walk-in closet. The unit boasts hardwood flooring throughout and a grand living room that provides plenty of space for large furniture layouts. Natural light floods the living area through oversized windows that overlook the park and trees, creating a bright and inviting atmosphere. The dining room is open to the living room and sits adjacent to a well-equipped kitchen offering a fridge, stove, ample countertop prep space, and plenty of cabinetry for storage. Additional storage options are available throughout the apartment, ensuring you have room for everything. Step outside to your large private balcony and enjoy serene views of the park and surrounding greenery. The building offers secure controlled entry, a common laundry room, a party room for residents, and a welcoming lobby. Residents also enjoy a vibrant community with annual activities such as a summer BBQ, Christmas dinner, and weekly coffee socials. This apartment provides exceptional value for its square footage and prime location. Lease terms are rent plus electricity; however, until individual meters are installed, electricity will be included. Don't miss this opportunity to live in a spacious, well-located apartment with a strong sense of community at 37 Peel Street. (id:47351)
204 - 54 Fittons Road W
Orillia, Ontario
Clean, quiet, and easy living. This well kept 1 bedroom, 1 bathroom plus den condo is located in a nicely maintained and peaceful building. The unit is clean and tidy and offers a functional layout with a versatile den that works well as a home office, reading nook, or extra storage. Bright living space, practical kitchen, and comfortable bedroom make this a great option for first time buyers, downsizers, or investors. Move in ready with nothing to do but unpack and enjoy low maintenance condo living in a well run building. Condo Fees include - water, Building Insurance, Parking, Common Elements, Garbage. (id:47351)
4469 Larry York Road
Frontenac, Ontario
Welcome to 4469 Larry York Road, a beautiful, fully renovated open concept bungalow nestled on nearly 3 acres of peaceful treed country property, just 15 mins north of Kingston. This thoughtfully designed 1690 sq ft 3 bedroom, 2 full bathroom home offers open-concept single level living and a gorgeous amount of natural light through all the brand new windows. The newly updated kitchen is huge, open and features an island with breakfast bar, stainless steel appliances, quartz countertops, tile backsplash, and a generous amount of cabinetry. The dining area, open to the living room with vaulted ceilings, offers access to the side deck and yard. A 3 season sunroom, overlooking the rear woods, is also off the kitchen/dining area. The hallway leads you to the bedrooms as well as a main floor laundry room with access to the double attached garage. The generous sized primary bedroom offers a 5pc ensuite with a beautifully tiled shower & separate soaker tub and a walk-in closet. There are also two additional bedrooms, & another full 4pc bath and this wing of the home. "Going Green" with a brand new heat pump system and 4 separate wall units for even consistent heating and cooling. Metal roof on the house and the garage. A crawl space is access through the garage and provides tons of room for storage. The property is gorgeous, the house is fully renovated and the commute is an easy one so put your feet up and enjoy this peaceful easy feeling with the perfect blend of country living & convenience. (id:47351)
222 - 35 Southshore Crescent
Hamilton, Ontario
Exclusive Waterfront Condo On The Shores Of Lake Ontario. This Fabulous 1 Bedroom Suite Features A Private Balcony, Open Concept With Stainless Steel Appliances And Ensuite Laundry. Building On The Shores Of Lake Ontario Close To Beach, Parks, Waterfront Trail, Yacht Club and Marina. Easy Access To Qew. Excellent Building Amenities. Rooftop Terrace With Views Of Lake Ontario, The Toronto Skyline.1 Parking and 1 Locker Included. All utilities(except hydro) included (id:47351)
806 - 151 Avenue Road
Toronto, Ontario
Welcome To Your Stunning Lower Penthouse W/Unobstructed South, West & East Views. 2389 Sf Of Sublime Privacy In Yorkville's Newest Boutique Luxury Bldg. 10' Ceilings, Large Formal Living/Dining Room W/Wide Plank Oak Floors, Chef's Dream Kitchen W/14' Long Island & Taj Mahal Polished Stone Counters, Integrated Appliances W/Wine Fridge, Dual-Tone Cabinetry, Marble Tiled Spa Baths, East & West Facing Terraces & More. Life In Yorkville At Its Most Refined. (id:47351)
1633 Thames Circle
Milton, Ontario
Stunning 2-storey townhouse, 3 bedroom and 3 washroom townhouse. The main and second floors offer a bright, open-concept design including Bright Kitchen With Stainless Steel Appliances. Second floor features a primary bedroom with a private ensuite and walk-in closet, along with two additional well-sized bedrooms. Conveniently Located Near Hwy 407, 401, And The GO Station, With Easy Access To Oakville And A Wide Range Of Nearby Amenities. (id:47351)
2728 - 700 Humberwood Boulevard
Toronto, Ontario
Come Home To The Mansions Of Humberwood And Feel Like You Are In A Luxury Resort Every Day. Bright & Inviting 2Bdrm W/Full Den, 2 Bath & Spacious Balcony. Enjoy Amenities Such As 24Hr Concierge & Security, Indoor Pool, Sauna, Hot Tub, Tennis Courts, Exercise Rm, Gym, Party Rm, Billiards, Bbq Patio, Meeting Rm, Guest Suites. Minutes From Major Hwys 427, 401, 409, 400. Close To Go Train Station & Pearson Intn'l Airport. (id:47351)
106 - 2300 St Clair Avenue W
Toronto, Ontario
Brand New Boutique Condo, Very Functional Large 1 Bedroom + Den Is 523 Sqft. North Facing Suite W/ Tons Of Natural Light. 9' Ceiling. Walking Distance To Walmart, Stockyard Mall, Canadian Tire, Restaurants, Cafes, Parks & More. Minutes From TTC/Streetcar. Visitor Parking Available. Beautiful amenities, brand new gym, full time concierge. (id:47351)
5727 Retreat Street
Mississauga, Ontario
Immaculate townhouse in much sought after heartland area close to schools, restaurants, grocery stores, transit, major highways and much more! Spacious living/dining room with hardwood flooring. Modern kitchen with stainless steel appliances with breakfast area walking out to balcony overlooking yard. Large primary bedroom with walk-in closet and 5pc ensuite. Open concept rec area on lower level with 2pc ensuite walking out to enclosed yard. (id:47351)
271 Conestoga Avenue
Richmond Hill, Ontario
Spacious 3-bedroom, 2-washroom unit featuring a full-size kitchen with floor-to-ceiling glass windows providing abundant natural light. Main floor only with private ensuite laundry for added convenience. Located in a prime location, within walking distance to top-ranking schools, GO Station, shopping centre, and Walmart. Ideal for families and professionals seeking comfort and accessibility. (id:47351)
1506 - 28 Olive Avenue
Toronto, Ontario
Excellent Location!! Right On Finch Subway; In The Heart Of North York; Absolutely Stunning 2 Bdrm Corner Unit South West View & Massive Windows With Tons Of Natural Light. Well-Maintained 24 Hrs Gatehouse Close To All Amenities*Bright & Spacious Corner Unit*Split Bedroom*Eat-In Kitchen*Aprox 775 Sq Ft. Professionally New Paint and New Dishwasher. (id:47351)
3806 - 2221 Yonge Street
Toronto, Ontario
The residential building at 2221 Yonge Street, located directly next to the Yonge and Eglinton subway station, is a striking addition to Toronto's vibrant Midtown neighborhood. This modern high-rise features a sleek, contemporary design with a glass and steel exterior that complements the surrounding urban landscape. With spacious and thoughtfully designed apartments, residents enjoy panoramic views of the city from floor-to-ceiling windows, bringing natural light into each living space. The building's prime location offers unparalleled convenience, with easy access to the subway and bus services, making commuting a breeze. Additionally, it is surrounded by a wealth of local amenities, including dining, shopping, and entertainment options. The building also boasts exclusive resident amenities such as a rooftop terrace, fitness center, and modern lounge spaces, offering the perfect balance of luxury living and urban convenience in one of Toronto's most desirable areas. (id:47351)
1502 - 161 Roehampton Avenue
Toronto, Ontario
Beautiful 1 Bedroom+Den Suite, Bright & Spacious, Floor to Ceiling Windows Brings Tons Of Sun Light, Large balcony. Condo Amenities Include Outdoor Infinity Pool, BBQ, 24Hr Concierge, Sauna, Golf Simulator, Guest Suites, Hot Tub, Yoga Studio, Gym, Party Room and more. Short Walk To TTC Subway, Future LRT, Parks, Theatre, High Ranking Schools, Restaurants & shops, Loblaws, LCBO. 94 Walkscore. Enjoy The Picturesque Views Of The City From Your Window. This Modern Unit Is Ideal For Savvy Urban Professions. (id:47351)
802 - 490 Eglinton Avenue E
Toronto, Ontario
***ONE MONTH FREE****! Don't miss this spacious, newly renovated, and immaculately clean 1-bedroom apartment in a quiet, family-friendly building where all utilities are included. Enjoy bright, open living in a well-maintained 8-storey residence located in a sought-after neighborhood popular with families and young professionals. The building is just a short walk to the subway and surrounded by restaurants, shops, parks, schools, a hospital, and entertainment options. Each apartment features a private balcony, hardwood and ceramic flooring, and modern upgrades including new kitchen appliances and fresh paint. A brand-new elevator has recently been installed for added convenience. On-site amenities include smart card laundry facilities on the ground floor, 24/7 camera surveillance, and a live-in superintendent for prompt assistance. Appliances included: fridge, stove, microwave, and dishwasher. Heating, hydro, and water are all covered in the rent. Indoor and outdoor parking as well as storage lockers can be rented for an additional monthly fee. ONE MONTH FREE (8th month free on a 1-year lease) Available Mid February (id:47351)
201 - 490 Eglinton Avenue E
Toronto, Ontario
***ONE MONTH FREE****! Don't miss this spacious, newly renovated, and immaculately clean 2-bedroom apartment in a quiet, family-friendly building where all utilities are included. Enjoy bright, open living in a well-maintained 8-storey residence located in a sought-after neighborhood popular with families and young professionals. The building is just a short walk to the subway and surrounded by restaurants, shops, parks, schools, a hospital, and entertainment options. Each apartment features a private balcony, hardwood and ceramic flooring, and modern upgrades including new kitchen appliances and fresh paint. A brand-new elevator has recently been installed for added convenience. On-site amenities include smart card laundry facilities on the ground floor, 24/7 camera surveillance, and a live-in superintendent for prompt assistance. Appliances included: fridge, stove, microwave, and dishwasher. Heating, hydro, and water are all covered in the rent. Indoor and outdoor parking as well as storage lockers can be rented for an additional monthly fee. ONE MONTH FREE (8th month free on a 1-year lease) Available Mid February (id:47351)
202 - 1545 Bathurst Street
Toronto, Ontario
****ONE MONTH FREE FOR ONE YEAR LEASE****or*****TWO MONTHS FREE FOR 18 MONTHS LEASE****Newly renovated unit. Recently renovated building conveniently located in the long established Bathurst and St. Clair area. Hardwood floors, plenty of light, well-maintained building. Close to all amenities. Minutes to shopping and fine dining. Easy subway access & close to downtown financial district. Utilities included (heat, water, hydro); portable ACs allowed. Available Mid February (id:47351)
401 - 990 Avenue Road
Toronto, Ontario
****ONE MONTH FREE FOR ONE YEAR LEASE *****or*****TWO MONTHS FREE FOR 18 MONTHS LEASE***Located at 990 Avenue Road in Midtown Toronto, this charming 2 Bedroom apartment offers bright, spacious living with hardwood floors and a modern kitchen. Just steps from Yonge and Eglinton, enjoy easy access to shops, restaurants, cafés, transit, and green spaces. With a welcoming community feel and everything you need nearby, it's a great spot for comfortable city living Available Mid February (id:47351)
