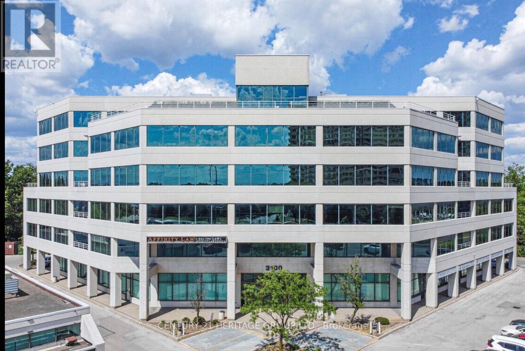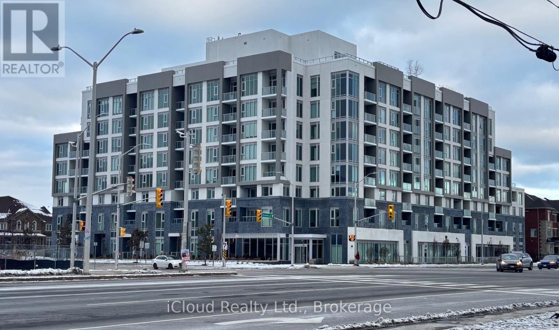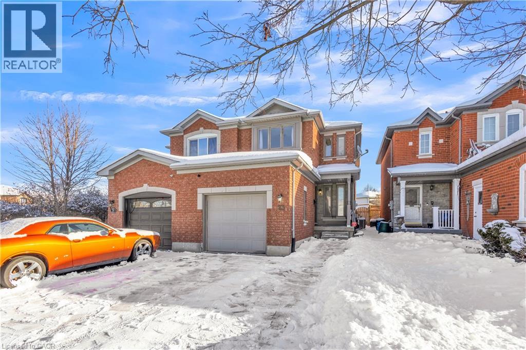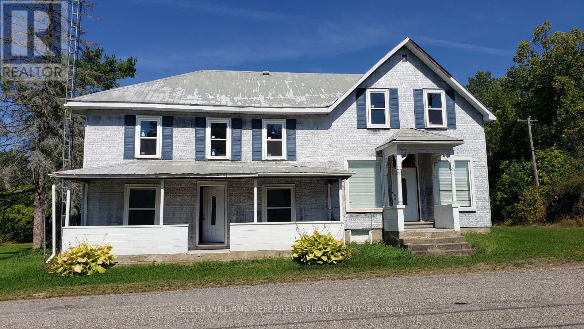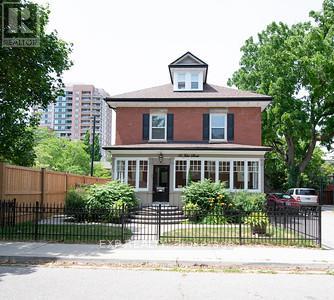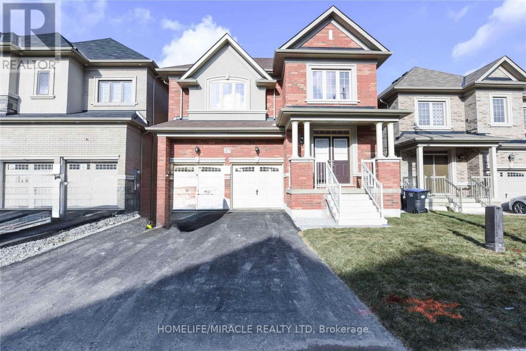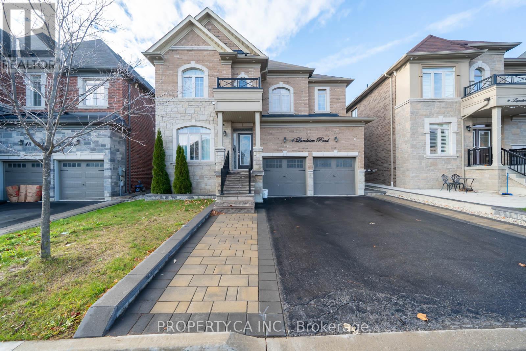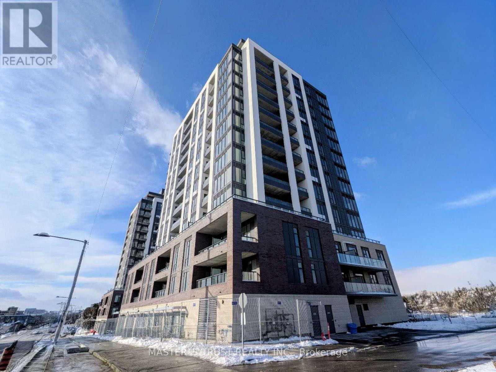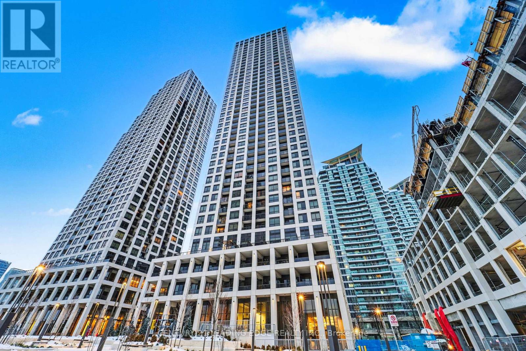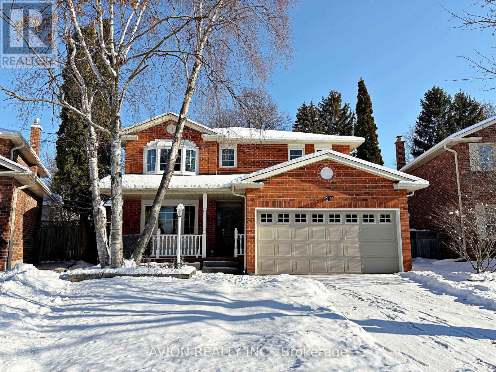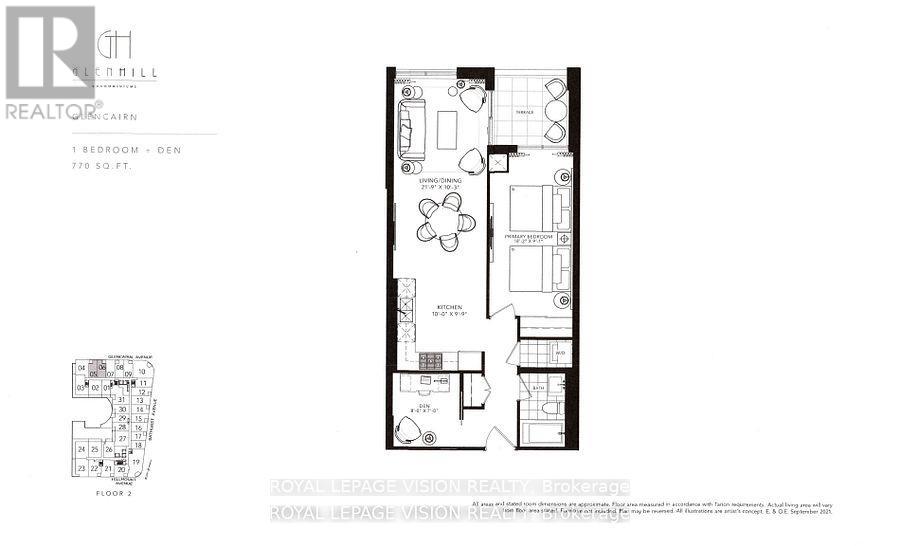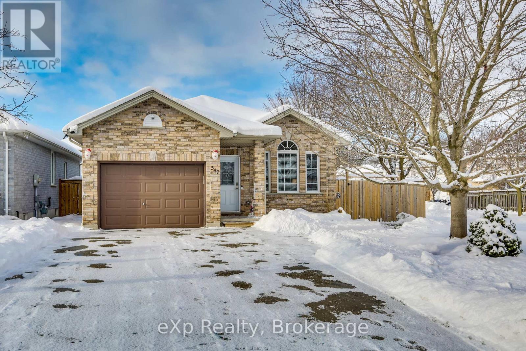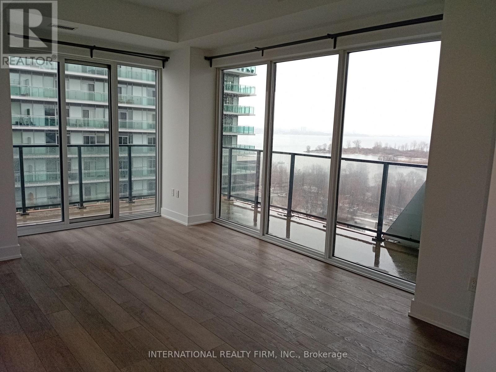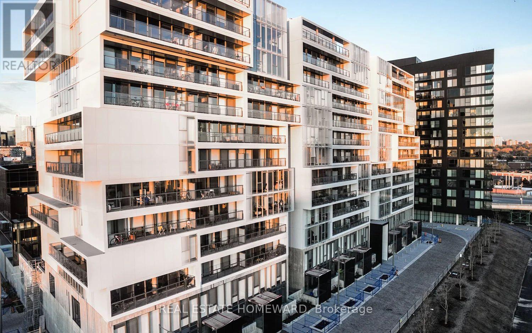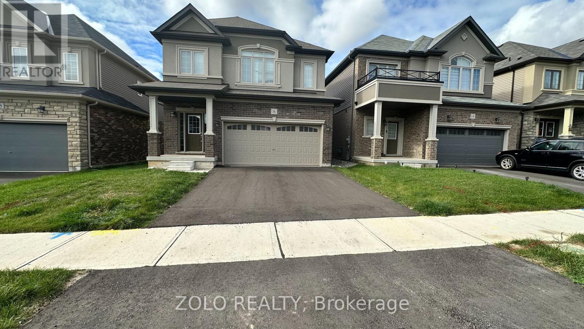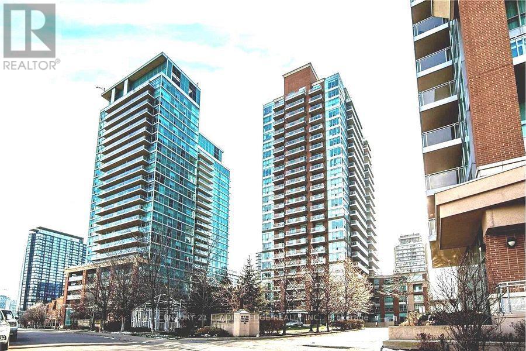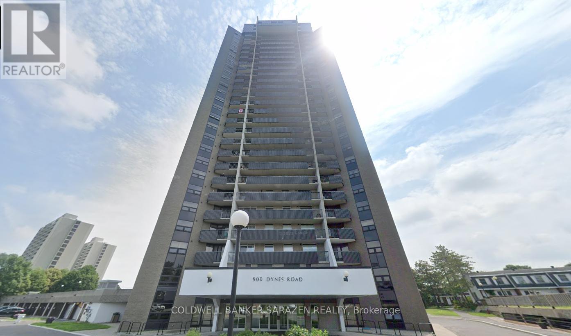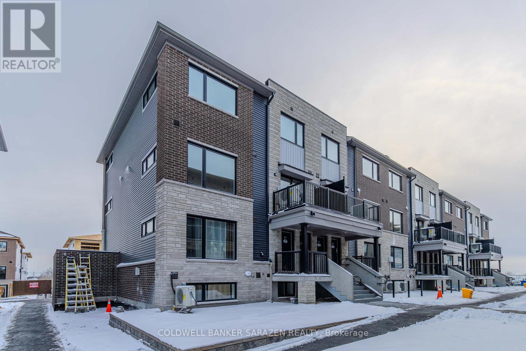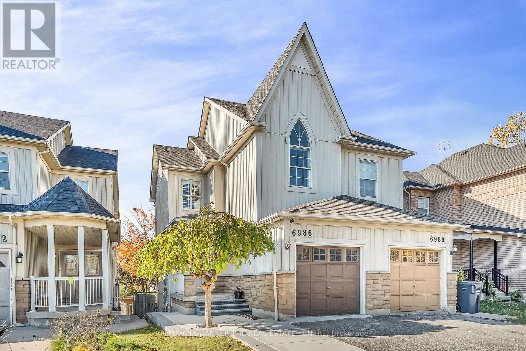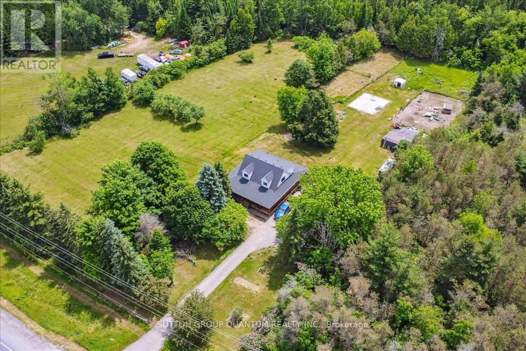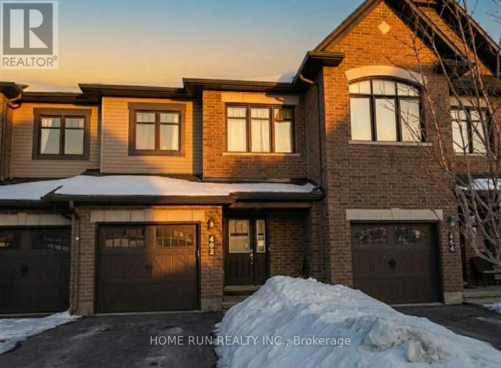101a - 3100 Steeles Avenue W
Vaughan, Ontario
Exceptional opportunity to acquire a successful, fully established business operating within high-traffic leased premises. Ideal for investors or owner-operators seeking a turn key operation with a stable client base and strong revenue potential. This location offers out standing visibility, steady foot traffic, and a professionally maintained environment,making it perfect for continued growth. The business operates within a secure lease with favourable terms, providing long-term stability and predictable operating costs. All equipment, chattels, and fixtures are included,allowing for a seamless transition to the new owner. Excellent opportunity for entrepreneurs looking to step into a proven model without the cost and risk of building from scratch. Don't miss this rare chance to take over a thriving business in a prime leased location. (id:47351)
518 - 395 Dundas Street W
Oakville, Ontario
Modern One-Bedroom Condo In The Exclusive District Trailside, North Oakville. Step Into This Stylish 523 Sq. Ft. One-Bedroom Condo Featuring An Open-Concept Layout With Designer Finishes Throughout, Ideal For Comfortable Modern Living. Enjoy The Convenience Of An Included Parking Spot And Storage Locker. Ideally Situated Near Highways 407, 403 & GO Transit. Just A Short Walk To Various Shopping And Dining Options And Close To The Best Schools In The Area. Bus Stop Directly In Front Of The Building For The Primary Dundas Bus Network, With Two Additional Neighborhood Bus Routes Within A 100-Meter Walk! A Perfect Blend Of Comfort, Style, And Location! (Photos Were Taken Before Tenants Move In). (id:47351)
Ph114 - 412 Silver Maple Road
Oakville, Ontario
Welcome to the newest modern condominium!Be the first to live in this stylish, brand-new Penthouse:an 825 sq.ft,2-bed+den unit w/10' ceilings open concept layout. Premium laminate flooring&floor-to-ceiling windows flood the space w/natural light,framing unobstructed southwest views.Elegant 8' interior doors w/3"casing add a touch of sophistication.Modern kitchen w/custom cabinetry,quartz countertops,&backsplash.Brand-new stainless steel Energy Star refrigerator,dishwasher,range&vented microwave hood-fan.The sun-filled primary bedroom boasts a spa-like en-suite,&a large closet.The spacious second bedroom features unobstructed views&a generous closet, perfect for comfort&storage.The main washroom impresses w/custom vanity cabinets, a pressure-balanced bathtub/shower, privacy lock,&a water-efficient low-flow toilet.Convenient in-suite laundry w/a white Energy Star stacked unit,featuring a washer&front-loading dryer, tucked away in a closet.The extra den offers a versatile space for a home office or media room.Control your smart home effortlessly w/in-suite wall pad-manage temperature,security cameras,&visitor access.Includes 1 underground parking ,1 storage locker,&high-speed Bell Fiber Internet.The Post is a modern condo,a sought-after neighborhood known for its boutique shops&retail amenities.Located near Hwys 407&403 for GTA commutes.A 24-hour concierge welcomes guests,monitors building access,accepts parcels.Social Hub, located in the lobby's upper level,is a sophisticated space designed by world-class architects&interior designers.It offers a comfortable setting for socializing or conducting business.Modern w/fully equipped fitness&yoga facilities,entertainment lounges,&co-working spaces.Host unforgettable gatherings in elegant Party Room,featuring private dining,lounge areas,&prep space.Unwind in the Games Room for relaxed afternoons or post-dinner fun.Elevate your experience on Rooftop Terrace:al fresco dining w/BBQ stations,fireside lounging,&panoramic views. (id:47351)
23 Stonecairn Drive
Cambridge, Ontario
Set within one of Cambridge’s most sought-after neighbourhoods, this home benefits from the strong Fiddlesticks community feel — including top-rated schools, nearby parks, trails, shopping, and easy access to Highway 401. Whether you’re looking for family-friendly surroundings, commuter convenience, this location delivers it all. A well-kept home in a prime area, ready for you to move in and make it your own. Offering 3 spacious bedrooms upstairs plus a versatile 4th bedroom in the partially finished basement with laundry room, This home is designed for comfort and flexibility. With 2.5 baths, an attached garage and two driveway spaces, parking and convenience are never an issue. Step outside to enjoy a private deck and handy storage shed, perfect for winter/summer projects. New owned Furnace, AC, Water Softener (id:47351)
1004 Brock Road
Frontenac, Ontario
Beautifully renovated detached home in a welcoming, family-oriented neighbourhood-just minutes from Land O'Lakes Public School and the Kingston Frontenac Public Library. This spacious property offers 5 bedrooms and 2 full washrooms, along with a bright eat-in kitchen featuring brand-new, energy-efficient appliances (washer, stove, fridge/freezer).A versatile main-floor room with its own private entrance provides the perfect opportunity for a home office, studio, or small business space-a nod to its charming history as the former local corner store.Adding to the property's appeal is a large 600 sq. ft. barn, ideal for storage, a workshop, hobby space, or potential future projects.The property is also listed for rent. (id:47351)
500 Elizabeth Street
Guelph, Ontario
Free-standing industrial building available in east central Guelph. Just off HWY7 . Totally renovated with new plumbing, new electrical system, new HVAC, new washrooms, new office and a small kitchen. New roof. Permitted use includes with zoning B4 - manufacturing, contractor yard repair service, towing/trucking, veterinary service, warehouse housing, and more. Temporary agricultural use permitted- Potential for Cannabis production, subject to minor variance approval from city. Currently operating as a non-woven grocery bag manufacturing business. All manufacturing equipment is new and imported from China. Hundreds of thousands spent of upgrades. Please see the attached list. Approximately: 250,000 Spent of Equipment, $100,000 on new roof, $550,000 of all other upgrades, including about 6 feet below grade filling, new beam for structure load bearing, Furnace, Electric Three phases, AC, All new HVAC lines, Outside stucco , New gates and more. (id:47351)
#2 - 56 John Street
Brampton, Ontario
Bright, spacious, and full of character - this above-ground upper-level 2-bedroom suite with loft is located in a charming Century home right in the heart of downtown Brampton. Step inside through a private enclosed vestibule with intercom and enjoy classic hardwood floors, generous living spaces, and a large kitchen ideal for everyday living and entertaining. The suite includes a renovated bathroom, separate in-suite laundry with washer and dryer, two parking spaces, and additional storage. Sun-filled and thoughtfully laid out, the loft adds flexible bonus space - perfect for a home office, creative studio, or cozy retreat. Unbeatable location: just steps to the Downtown Brampton Transit & GO Terminal and only minutes to Gage Park, Four Corners Library, City Hall, the museum, farmers market, schools, and places of worship .A rare opportunity to enjoy space, charm, and walkable downtown living - all in one exceptional suite. (id:47351)
27 Action Drive
Brampton, Ontario
Welcome To North West Community of Brampton Latest Offering!!!!! Beautifully Upgraded Double Car 4+2 Bedrooms Detached house boasts over 2540Sq ft above grade living + 1200 sq. ft finished legal 2 Bedrooms basement apartment separate entrance separate Laundry . This home comes with 2 bed Legal Basement apartment with Separate entrance. Garage Access to House!! Main floor Features Separate Living, Dining & Family Room. Upgraded Floor Tiles And Hardwood flooring throughout. D/D Entrance, 9 ft smooth ceiling on the Main Level. Walk Into A Gourmet Kitchen , Extra cabinets &Overlooking to Large Family Room Equipped With A Gas Fireplace To Entertain Your Guests. Good Size breakfast area overlooking to Up Graded Backyard.2nd floor which comes with 4 bedrooms & 3 full washrooms. Huge Master Bedroom with 5pc Ensuite & W/I Closet. Another spacious 2nd master bedroom with 4 pc ensuite. 2 Other Generously Sized Rooms with Jack and Jill washroom.. All closets comes with Spacious Closets. 2nd Floor Laundry counter and storage cabinets. Separate Laundry for basement. Legal Basement currently rented for $2000! Pot lights. Designed To Perfection in A Highly Sought Neighborhood. Nothing to be Done Just Move In Ready. (id:47351)
4 Landview Road
Brampton, Ontario
Property being sold under Power of Sale. 4 Landview Rd in Brampton, a truly spacious and inviting detached residence that perfectly balances modern living with thoughtful design. This beautiful, newer home offers approximately 3,464 square feet of above grade space. It is completely move-in ready, featuring tasteful contemporary finishes and a flowing layout that feels comfortable for everyday life while being well-suited for hosting. Upstairs, you will find a wonderful sense of privacy, as the home includes five generously sized bedrooms, each complemented by its own private ensuite bathroom. An invaluable feature of this property is additional space in the lower level with its own kitchen and self-contained rooms, and three additional bathrooms. This area offers fantastic versatility, providing an ideal space for extended family or simply offering the potential for supplemental income. Practical features include a two-car garage and ample parking. Situated conveniently close to essential amenities, 4 Landview Rd is a home designed for effortless modern living. (id:47351)
1105 - 715 Davis Drive
Newmarket, Ontario
Bright and Spacious South facing 1 Bedroom unit at Newmarket with South private open Balcony! 9' Ceilings and laminate flooring throughout. Modern kitchen w/StainlessSteel Appliances, Quartz Countertop & Backsplash. Amenities include: fitness center, yoga area, party room, rooftop terrace with BBQ facilities and lounge areas, a pet wash station, and visitor parking. Steps to Southlake General hospital. Close to shopping, supermarkets, Newmarket Historic Downtown, Upper Canada Mall, Newly opened Costco, Hwy 404 & Go Train. Ready to Move in & Enjoy! (id:47351)
3006 - 30 Elm Drive W
Mississauga, Ontario
Welcome To Solmar Edge Tower 2, A Brand-New Condominium Offering Spacious And Modern Luxury Living In Mississauga City Centre. This Stunning 1+Den Layout Features 2 Full Bathrooms And An Open-Concept Design That Seamlessly Combines Living And Dining Areas. The Versatile Den, Complete With French Doors & A Full Bathroom, Offers Incredible Flexibility To Be Used As A Second Bedroom, Home Office, Or Guest Suite. The Spacious Primary Bedroom Features A Large Closet and A Private Ensuite. Enjoy Unobstructed Lake And City Views Directly From Your Balcony. The Sleek, Contemporary Kitchen Boasts Built-In Appliances And Quartz Countertops, Perfectly Complementing The Modern Aesthetic. Floor-To-Ceiling Windows Drench The Space In Natural Light, While The Carpet-Free Interior Enhances The Clean, Sophisticated Atmosphere. Located Just Steps From Square One, Celebration Square, The Future Hurontario LRT And Sheridan College. (id:47351)
90 Penny Crescent
Markham, Ontario
Prestigious Markham Village On A Quiet, Family-Friendly Crescent! Beautifully Upgraded 4-Bedroom, 3-Bath Detached Brick Home Featuring An Artfully Landscaped Lot With Mature Trees, Spacious Covered Porch, And Exceptional Privacy. Enjoy New Hardwood And Ceramic Flooring, A Bright Family Room With Pot Lights And Fireplace, And A Modern Kitchen With Stainless Steel Appliances And Breakfast Area With Walkout To Patio. Main Floor Laundry Provides Everyday Convenience. The Large Primary Bedroom Includes A Private Ensuite And Walk-In Closet. Finished Basement Offers A Recreation Room, Bar, Soundproof Studio, And Additional Flexible Space. Conveniently Located Close To Top-Rated Schools, Parks, Main Street Markham, GO Transit, And Shops. (id:47351)
205 - 505 Glencairn Avenue
Toronto, Ontario
Live at one of the most luxurious buildings in Toronto managed by The Forest Hill Group. North facing new never lived in One bedroom and seperate room den 770 sq ft per builders floorplan plus terrace, one parking spot, one locker, all engineered hardwood / ceramic / porcelain and marble floors no carpet, marble floor and tub wall tile in washroom, upgraded stone counters, upgraded kitchen cabinets, upgraded Miele Appliances. Next door to Bialik Hebrew Day School and Synagogue, building and amenities under construction to be completed in Spring 2026, 23 room hotel on site ( $ fee ), 24 hr room service ( $ fee ), restaurant ( $ fee ) and other ground floor retail - to be completed by end of 2026, Linear park from Glencairn to Hillmount - due in 2027. Landlord will consider longer than 1 year lease term. (id:47351)
547 Forest Creek Place
London East, Ontario
Welcome to this spacious 3-bedroom, 2-bath, 4-level backsplit located on a quiet, family-friendly street just steps from scenic walking trails along the Thames River. This bright and inviting home features an open-concept floor plan, perfect for modern living and entertaining.On the main level, you'll find generous living and dining spaces, while the lower level offers a cozy family room with a gas fireplace-an ideal spot to unwind. A dedicated office space provides the perfect work-from-home setup, adding function and flexibility for today's busy lifestyle.Step outside and experience your own private retreat. The backyard features a 16' x 26' heated inground pool, complete with stamped concrete decking, walk-in stairs, deck jets, 1.5 HP pump, cartridge filter, Cleardeck system, and a winter safety cover for peace of mind. The yard is also set up for a zip line over the pool, creating a fun and memorable outdoor space for family and guests.The lower level includes an unfinished basement, offering endless potential for a future games room, home gym, or media area.A rare blend of comfort, lifestyle, and recreation-located near nature and walking trails. This is a home your family will love. (id:47351)
816 - 30 Shore Breeze Drive
Toronto, Ontario
Absolutely Gorgeous Corner Unit with Wrap Around Terrace Featuring Magnificent Lake and City/ CN Tower Views, East/South Direct Sunlight, 1 Parking, 2 Lockers, Eau Du Soleil Luxury. Enjoy This Newly Renovated, Freshly Painted, New Floors, New Light Fixtures, 2 Bedroom + Den Beauty, 1X3Pc & 1X4Pc Bathroom , 9 Ft Ceilings. Wrap Around Balcony is massive. Large Unit,1063 Sf (863 Sf +200 Sf Balcony), Quick Access To Downtown Toronto, Close to Bus, Queensway, QEW. Walk To Lake, Humber River, Beach, Trails, Parks & Bike Path That Stretch all the way to Downtown and to the East and West. TTC Is Steps Away. Close To Shopping Restaurants, Food Trucks, Pub, Highways. Resort Style Amenities, Salt Water Pool, Kids Room With Toys, Game Room, Guest Suites, Library, Deck, BBQs, Massive Extensive Gym with Good Air Quality, Yoga Room, Luxury Theatre, The most extensive amenities in the City for an Active, Healthy Lifestyle. Wake up to Expresso and Sun on your Terrace. Your life will be amazing this outstanding home. Some Photos have been Staged. Unit is Empty. (id:47351)
520 - 32 Trolley Crescent
Toronto, Ontario
Spacious 2 bedroom, 2 bath with parking and locker. Located in the lower east side of Toronto, this neighbourhood is forever growing with spectacular infrastructure. You'll love it down here, there's lots of green space, trails, parks, Distillery District, transportation, very walkable and close to downtown. Thinking of long term? Even better with the buildout of East Harbour there will be a Go Train service, Ontario Line subway and a ton of new amenities. This is Rivercity like you've never seen it before.The Condo amenities are spectacular, full gym, sauna, outdoor pool, patio space with BBQ's, party room/event space complete with billiards table, pingpong, darts, etc. Don't miss out on this amazing rental. (id:47351)
32 - 10 Foxglove Crescent
Kitchener, Ontario
Welcome to 10 Foxglove Crescent, Unit 32-an exceptionally bright and beautifully maintained end-unit townhomesituated in one of Kitchener's peaceful, family-friendly neighbourhoods. Offering 2 spacious bedrooms, 2 bathrooms, a fully finished walkout basement, and a dedicated parking spot, this recently renovated home delivers style, comfort, and functionality in every corner.From the moment you step inside, you'll notice the abundance of natural light streaming through large windows, enhanced by brand new California shutters throughout, creating a warm and inviting atmosphere. The open-concept kitchen and dining area features brand new vinyl flooring, generous cabinetry, ample counter space, and a layout designed for both everyday living and effortless entertaining.The adjoining living room flows seamlessly to a private, oversized deck-perfect for unwinding after a long day, hosting summer gatherings, or enjoying quiet weekend mornings outdoors.Upstairs, the expansive primary bedroom is a true retreat, complete with a walk-in closet plus an additional full closet, ideal for "his and hers" storage or anyone who values extra space. The second bedroom is equally spacious, making it perfect for children, guests, or a stylish home office.The fully finished walkout basement, featuring updated vinyl flooring, adds incredible versatility. Whether you envision a cozy family room, home gym, hobby space, office, or potential third bedroom, this level easily adapts to your lifestyle while offering additional storage options.Located in a welcoming, kid-friendly community, this home is steps from a local playground and close to a commercial plaza and nearby schools, making it an excellent option for families and professionals alike. Clean, move-in ready, and thoughtfully updated, this property is ideal for first-time buyers,downsizers, or anyone seeking a low-maintenance home in a fantastic Kitchener location. (id:47351)
16 Stokes Road
Brant, Ontario
Dont Miss Out on This Stunning Home! Discover your perfect home in Paris with this exceptional detached house. Featuring a double garage, four bedrooms, and two-and-a-half bathrooms, this residence is designed for both comfort and style. Key Features: Bright and Airy Layout: The open-concept design of this home allows for an abundance of natural light, creating a welcoming and spacious atmosphere throughout. Elegant Main Floor: The main level showcases beautiful hardwood flooring and includes a charming dining room, ideal for family meals and entertaining guests. Comfortable Upper Level: The second floor houses four well-sized bedrooms. The master bedroom features a luxurious four-piece ensuite bathroom. The other three bedrooms share a stylish three-piece bathroom, offering convenience for family or guests. Modern Appliances: Enjoy the convenience of brand-new, high-quality appliances in both the kitchen and laundry areas, ensuring a modern and efficient living experience. Prime Location: Located close to Highway 403 and the Brant Sports Complex, this home offers easy access to major routes and local recreational facilities. Additional Information: Utilities: Tenants are responsible for all utilities and the rental of the water heater. (id:47351)
703 - 50 Lynn Williams Street
Toronto, Ontario
Well-Appointed Studio Unit. Liberty Village Excellent Location, Minutes To Down Town Ttc, Shopping, Restaurant And Night Life. 24 Hours Metro. Excellent Building Facilities: Recreation Centre With Indoor Pool, Exercise Room, Party Room, 24 Hours Concierge. (id:47351)
1505 - 900 Dynes Road
Ottawa, Ontario
All utilities included! Welcome to Unit 1505, a beautifully maintained condo at 900 Dynes Road in Chateau Royale East. This bright 2-bedroom, 1-bathroom apartment-style unit features laminate flooring and granite countertops. From the spacious balcony, you can take in impressive views of Mooney's Bay, with sights of Ottawa and even the Gatineau Hills from every window.The building provides excellent amenities including an indoor pool, party room, sauna, and more. This unit also comes with a premium underground parking space conveniently located near the entrance. Truly a move-in ready home-just unpack and enjoy! Perfectly situated close to parks, restaurants, Carleton University, and everyday essentials such as Shoppers Drug Mart, this condo offers both comfort and exceptional convenience. (id:47351)
2 - 801 Glenroy Gilbert Drive
Ottawa, Ontario
Brand new 2-bedroom, 2.5-bathroom townhome in the highly sought-after Minto community. This home's standout feature is its underground parking, offering convenience and peace of mind. Both the primary and second bedrooms come with private ensuite bathrooms, ensuring comfort and privacy for all. Ideally located near the intersection of Longfields Dr and Chapman Mills Dr, the home offers easy access to Barrhaven Town Centre for all your shopping needs. Enjoy nearby parks, schools, and the Minto Recreation Complex, making daily life simple and convenient. Perfect for those seeking a modern, low-maintenance lifestyle in a prime location. (id:47351)
6986 Haines Artist Way
Mississauga, Ontario
Welcome to this bright and inviting semi-detached home in the heart of Meadowvale Village, one of Mississauga's most charming and desirable neighbourhoods. This sun-soaked 3-bedroom upper unit has been lovingly cared for and boasts a spacious open-concept living and dining area-ideal for cozy family evenings or entertaining friends. Expansive windows fill the space with natural light. Enjoy the convenience of exclusive use of the garage and driveway with two dedicated parking spaces. The location is unbeatable: walk to top-rated schools, scenic parks, and trails, with shopping and everyday amenities just minutes away. Commuters will appreciate quick access to Highways 401 and 403, connecting you effortlessly to the GTA. Situated in a safe, family-friendly neighbourhood with quiet streets and a welcoming community, this property is more than just a home-it's an opportunity to join a vibrant enclave that blends tranquillity with convenience. Don't miss your chance to make this exceptional property your next home. **Upper and Lower Units Share Laundry** (id:47351)
12700 Highway 12
Brock, Ontario
Charming 10-Acre Country Escape Awaits! Escape the hustle and bustle of city life and discover this beautiful 10-acre hobby farm, offering eastfacing exposure on a year-round accessible road. This country home features an inviting wrap-around covered deck, perfect for enjoying peaceful mornings and relaxing evenings. Inside, the spacious living and dining area boasts hardwood floors and blinds for added privacy. The large eat-in kitchen, complete with a sliding door walkout, seamlessly blends indoor and outdoor living. Working from home is a breeze with the main floor den, providing a quiet space to focus. Upstairs, you'll find three bedrooms, one of which is currently utilized as a laundry room for added convenience. The basement presents the possibility of a fourth bedroom along with a recreation room, ideal for entertaining or unwinding. The level yard offers ample opportunities for gardening whether you want to plant your favorite flowers or start a vegetable garden and is perfect for pets to roam freely. Set back from the road, this property provides privacy and seclusion, making it the perfect retreat from city life. Don't miss your chance to own this charming property! (id:47351)
462 Brettonwood Ridge
Ottawa, Ontario
Welcome to this beautifully maintained townhome with 3 bedrooms,2.5 bathrooms in heart of Kanata. It offering the perfect blend of modern layout and has been upgraded with engineered hardwood floors throughout the home. The open-concept main floor features durable hardwood flooring, a bright living room with large windows, and a contemporary kitchen with stainless steel appliances, granite countertops, and a convenient breakfast bar. Upstairs, you'll find a serene primary suite with a walk-in closet and an en-suite bathroom, plus a second and third generous bedroom and a full bathroom. Fully finished basement offering family room with plenty of strorage space and laundry.Easy access to top rated schools, recreation center, parks, Tanger outlet, shopping center. (id:47351)
