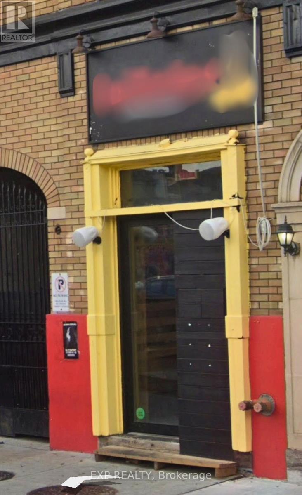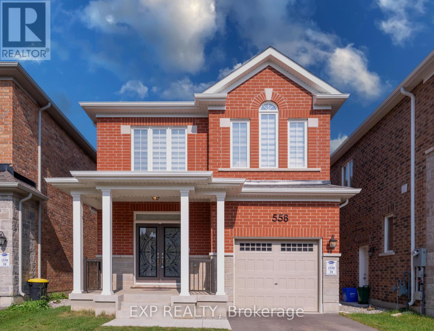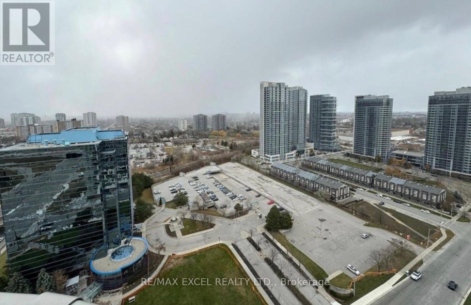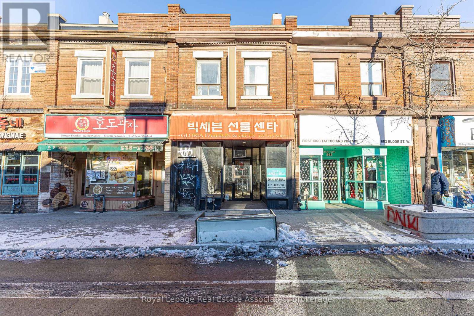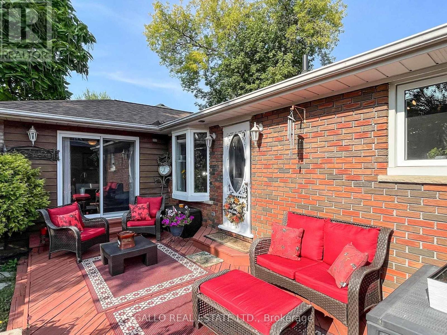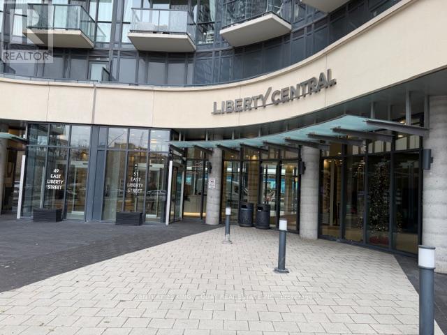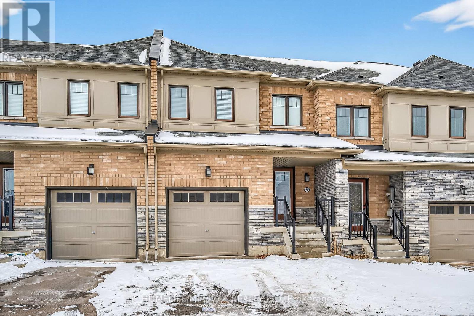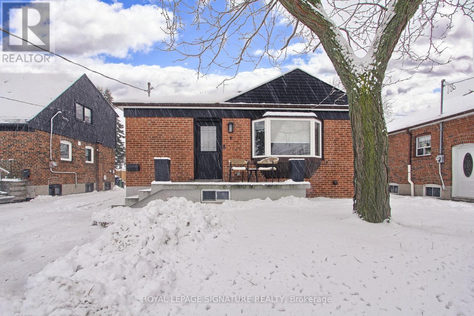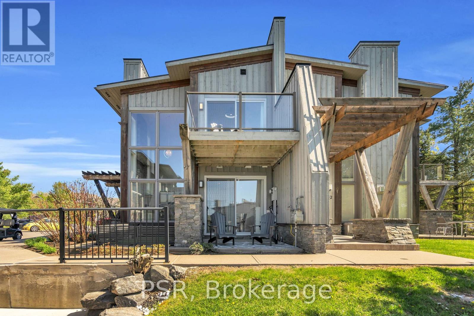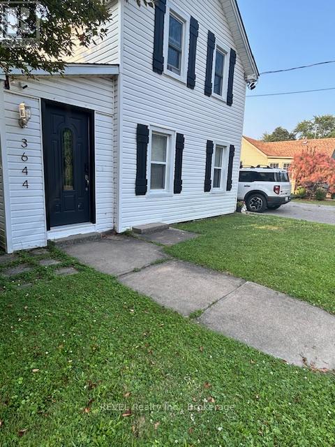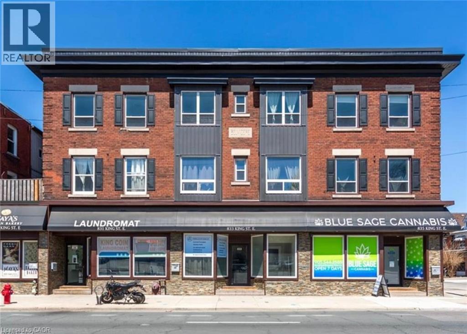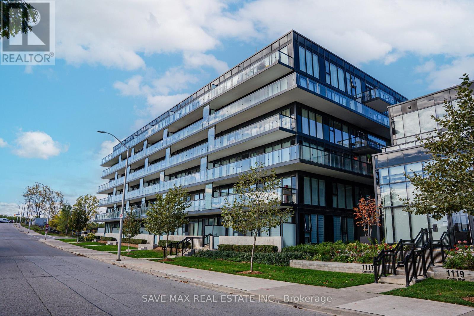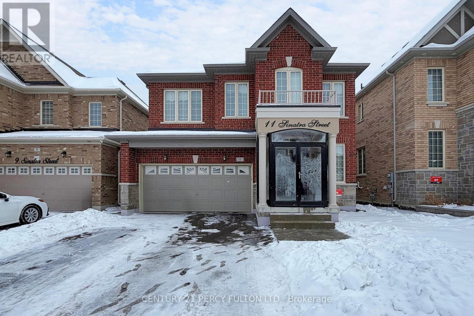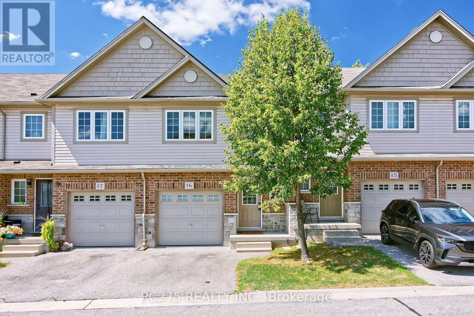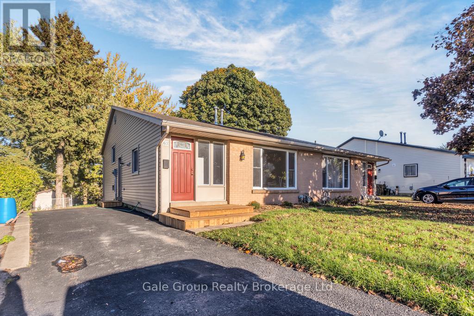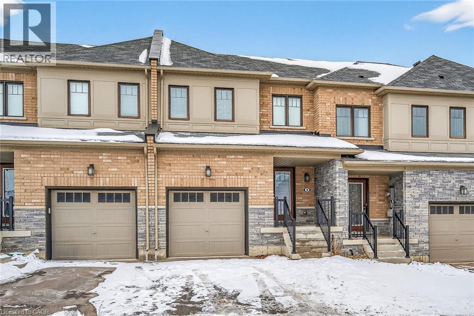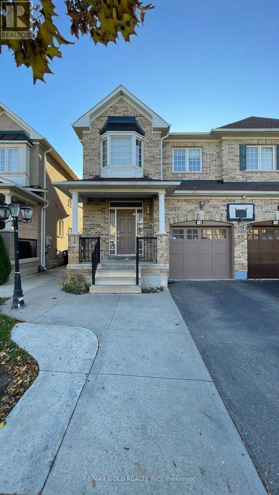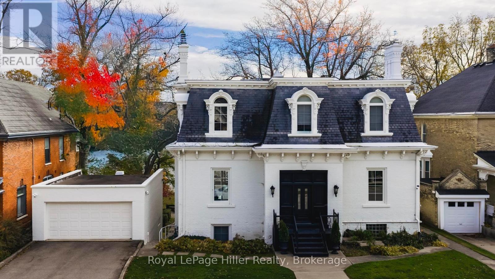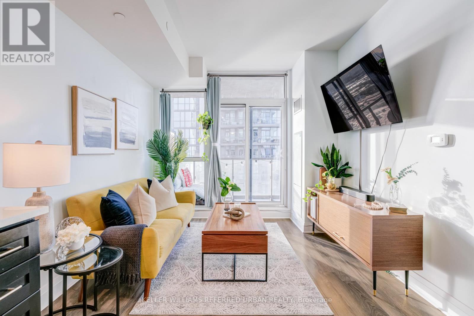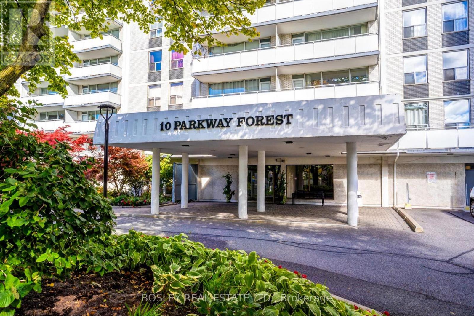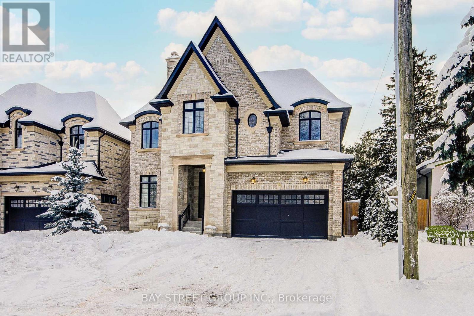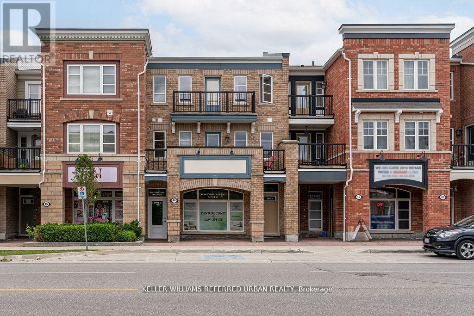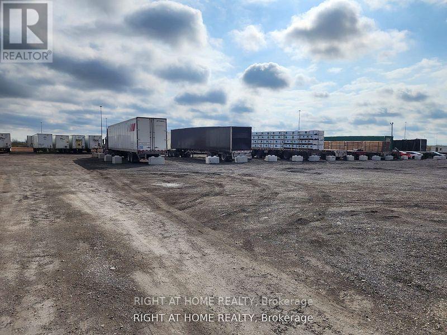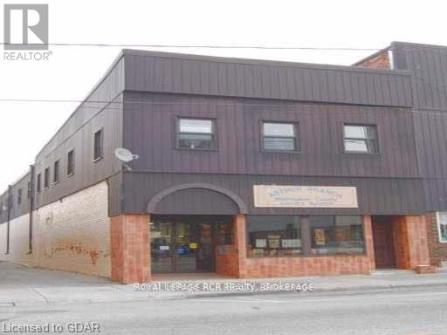A - 105 Clarence Street
Ottawa, Ontario
RARE OPPORTUNITY to own a two-level, fully turn-key restaurant/bar in the heart of the ByWard Market! Offered as an Asset Purchase - Sale of Business, this beautifully designed and fully equipped restaurant on Clarence Street is ready for immediate takeover. Features include a functional commercial kitchen/prep area, existing bar and bar seating (approx. 20 seats total Interior), full bathroom, extra storage , existing liquor license, right-of-way outdoor café patio in Warmer Months (approx. 8 seats Exterior). Heat for Unit, Water/Sewer, and garbage removal are included in the Additional Rent, with snow removal handled by the landlord. Hydro, Gas for Appliances Only, and Insurance are payable by Tenant. Asset purchase price is $39,900 + HST. Seller is open to financing - Discuss with Listing Agent. New buyer/tenant may assume or negotiate a new lease. Total rent is $6,255 + HST per month; Includes: Base Rent of $3,400 + HST, Additional Rent of $2,505 + HST, Property Taxes & Rental Storage (Rent is Negotiable with Long Term Lease and Storage Rent is Optional). Located in a high-exposure pedestrian zone with strong year-round traffic, this space suits multiple concepts and offers tremendous potential for an operator seeking a prime Market location. Showings available any day before 3 PM with 1-hour notice; seller must confirm concept. (id:47351)
558 Kennedy Circle W
Milton, Ontario
First time in the Market. Do not miss this stunning 4 year young, 4bedroom, 3bathroom, large executive detached home in newer Cobban community. Very clean and well maintained through out. Main floor boasts 9' ceiling, hardwood floors, oak stairs, upgraded kitchen with stainless steel appliances, rare ceiling height cabinets. Living/Family room has perfect setting with gas fireplace. Convenient upstairs laundry. Huge Master bedroom comes with 4 pc ensuite and standing shower. Conveniently Located Near new elementary and high Schools, Shopping, Major Hwys and All Amenities. (id:47351)
3121 - 2031 Kennedy Road
Toronto, Ontario
Welcome to this New 2 Bedroom/2 Full bath spacious (771 SF + 140SF Wraparound Balcony) Filled With abundant Natural Light. An Unobstructed North View, Modern Design With Large Windows And Wraparound Balcony. Great Layout, Cozy And Spacious. Excellent Location, Steps to T.T.C that connects you to Kennedy subway station, minutes drive to Agincourt GO, Shopping, Park, Library, Amenities, Schools, Hwy 401And A Lively Array Of Restaurants & Stores nearby. World class amenities will include A State-Of-The-Art Gym, Party Room, Comfortable Guest Suites, 24 hours Concierge and Security System Ensures A Peaceful And Secure Living Experience, Visitor Parking & much More.... (id:47351)
654 Bloor Street W
Toronto, Ontario
Large City Green P parking lot accessible directly through the rear exit of the retail space. Prime commercial opportunity in the heart of Toronto's vibrant Bloor court neighbourhood! Located on high-traffic Bloor St W, this versatile space offers exceptional visibility and steady pedestrian flow. Surrounded by established retailers, restaurants, cafes, and transit options, this location provides outstanding exposure for a wide range of businesses. Featuring a functional layout, large storefront windows, and excellent signage potential, this space is ideal for retail, professional services, showroom, boutique fitness, or a variety of commercial uses. TTC subway access, streetcar routes, and ample local foot traffic make this an unbeatable location for business growth. (id:47351)
12151 Tenth Line
Whitchurch-Stouffville, Ontario
Welcome to this Open Concept 3 bedroom Brick Bungalow with detached Garage - Private yard with mature trees -Great for entertaining family and friends ! Renovated kitchen overlooks breakfast area--S/S stove appliances--quartz counters -hardwood floors-Bright and airy with plenty of windows to let the sun in-spacious living room with large room great for dining area or home office with walk-out to front patio-Master bedroom has walk-out to backyard-entrance into main bath with stacking washer & dryer-**Separate entrance to a bright & spacious In-law suite-rec room with electric fireplace-bedroom-games room/exercise room- 3 pc bath and laundry. Fantastic location close to parks, schools, go train shops, restaurants, churches & easy access to 407 (id:47351)
809 - 51 East Liberty Street
Toronto, Ontario
Welcome to this bright and sun-filled 1 Br + den, 2 bathrooms located in the heart of Liberty Village, unobstructed SE view of the lake and city from the balcony. This beautiful unit offers a modern, open and spacious layout, 9 ft ceilings, a master bedroom with 4pc ensuite and W/I closet. Spacious kitchen layout equipped with stainless steel appliances, granite kitchen counter top. Excellent building amenities including outdoor, well equipped fitness centre, outdoor terrace with bbq area, media + game room, steps to trendy restaurants, TTC, entertainment district, and easy access to highways. freshly painted, 1 underground parking and 1 locker are included. Stacked washer, dryer, stainless steel exhaust fan. (id:47351)
9 Hedges Crescent
Hamilton, Ontario
Beautiful Stoney Creek 2-Storey Townhouse - 3 Bedrooms, 2.5 Bathrooms - Prime Location Surrounded by Green Trails, Golf Course, Nature, and Football Ground Welcome to refined living in one of Stoney Creek's most desirable and vibrant neighbourhoods. This immaculate 2-storey townhouse offers generous, well-designed living space ideal for modern families, professionals, and entertainers alike. Step inside to a bright, open-concept main floor featuring a stylish kitchen, spacious living room, and a sun-filled breakfast area-perfect for hosting or enjoying everyday family life. High-quality finishes and an elegant aesthetic flow seamlessly throughout. The main level is completed by a dedicated dining/breakfast area and a modern 2-piece powder room. Upstairs, you'll find three generously sized bedrooms, including a luxurious primary suite complete with a walk-in closet and a private ensuite bath. Additional features include: Attached single-car garage with convenient interior access Large unfinished basement offering tremendous potential for an in-law suite, home gym, recreation room, or expanded living space. Prime Location: Surrounded by beautiful green trails, nature, a golf course, and even a football field, this home is ideal for active families and outdoor enthusiasts. Situated in a commuter-friendly area, you're just moments from the QEW, top-rated schools, major shopping centers, healthcare facilities, and parks. This exceptional home truly checks all the boxes. Don't miss your chance to live in this highly sought-after neighbourhood! (id:47351)
9 Rosemarie Drive
Toronto, Ontario
Welcome to this 3+1 bedroom detached bungalow located at 9 Rosemarie Drive, in the heart of Wexford, Scarborough.Step inside and feel instantly at home. The spacious open-concept main floor flows beautifully, showcasing rich hardwood floors, elegant crown moulding, and recessed pot lights throughout. A generous living and dining room provides the perfect setting for both formal gatherings and everyday relaxation.The heart of the home is the gorgeous eat-in kitchen, bathed in natural light from a large skylight and bay window. A sprawling center island with breakfast bar, stainless steel appliances (including a coveted gas stove), sleek pendant lighting, and ample cabinetry make this kitchen as functional as it is beautiful.Three well-proportioned bedrooms grace the main floor, including a tranquil primary bedroom with direct walkout to the sunny rear deck.The fully finished lower level adds incredible living space with a warm and inviting recreation room perfect for movie nights or a play area for the kids, a spacious fourth bedroom, a 4-piece bathroom and a stacked washer and dryer in the laundry area. A separate side entrance provides easy access and added flexibility.Outside, enjoy summer barbecues on the expansive deck overlooking the fully fenced backyard. Single attached garage plus private drive with parking for multiple cars.Perfectly located just minutes to top schools, parks, restaurants, Costco, Walmart, Parkway Mall, TTC, and quick access to the DVP and 401.Move-in ready, flooded with light, and brimming with updates-this charming bungalow truly checks every box. Come see it before it's gone! (id:47351)
44 Carrick Trail
Gravenhurst, Ontario
Nestled within the prestigious Muskoka Bay Resort, this beautifully appointed townhome delivers unmatched luxury, lifestyle, and value in one of Muskoka's most sought-after communities. Set on a premium lot, the home enjoys an expansive grassy area off the back patio and a peaceful forested backdrop-an ideal blend of privacy, nature, and resort living. Just steps away, the award-winning Doug Carrick-designed golf course completes the picture of an exceptional Muskoka retreat. Inside, the atmosphere is bright, modern, and effortlessly elegant. Dramatic two-storey windows flood the living space with natural light, while the full-height stacked stone fireplace anchors the room with warmth and character. The open-concept layout flows to a lower walk-out patio-perfect for morning coffee, evening cocktails, or relaxed entertaining. Thoughtfully designed for both personal enjoyment and hosting, the added Murphy bed allows the home to comfortably sleep up to four guests. Whether you're looking for a turn-key vacation property or a profitable short-term rental, this flexible layout makes it easy. Owners can take advantage of excellent income potential through the Muskoka Bay Resort rental program or manage bookings privately. Your social membership grants access to world-class amenities including the clifftop clubhouse, infinity pool, fitness centre, spa, and on-site dining. Even better-residents can enjoy the convenience of a resort shuttle that transports you to and from amenities, and even into the town of Gravenhurst. Move-in ready and offering exceptional value, 44 Carrick Trail is your opportunity to experience four-season resort living in Muskoka's premier golf community. Properties like this don't come along often-don't miss your chance to make it yours. (id:47351)
3644 Elm Street
Fort Erie, Ontario
Available March 1, 2026 - Charming 3 Bedroom home for Lease. Welcome to this bright and clean two-storey carpet-free home offering comfort, convenience and plenty of space for your family. Located just steps from downtown Ridgeway's shops, restaurants, and the local public school, this property combines small-town charm with everyday practicality. Key Features include: 3 spacious bedrooms, 1 full 4-piece bathroom, main floor laundry situated off the kitchen and enclosed with closet doors for added convenience, attached double car garage with direct access, large backyard (perfect for relaxing or entertaining), air-conditioning splits for efficient heating and cooling, generac generator, carpet-free home (great for easy cleaning). Small pets welcome. Available March 1, 2025 - $2650/month + gas/hydro (water included). This well-maintained home is perfect for anyone looking for a clean, bright and conveniently located rental in the heart of Ridgeway. (id:47351)
833 King Street E
Hamilton, Ontario
Discover 8 exclusive individual offices available for rent in the heart of Hamilton Centre. Enjoy flexible rental terms and 24/7 access, all year round. Customize your private office to fit your unique needs and preferences—arrange furniture, equipment, and décor to create a workspace that reflects your style and enhances your productivity. For remote workers and freelancers, renting a private office outside of your home can help maintain a healthy work-life balance. Call us today to secure your personalized workspace! (id:47351)
A506 - 1117 Cooke Boulevard W
Burlington, Ontario
Nestled in the heart of the sought-after Aldershot community , this 5th-floor the Corner unit , 2-bedroom and 2-full bathroom condominium offers a modern and luxurious living experience ideal for small families, professionals, first-time buyers, or investors. Perfect for commuters, the location is just steps from the GO Station and minutes to Highway 403, with quick access to Toronto and Niagara Falls, while also being close to the waterfront, parks, and top-tier amenities. The unit itself boasts a spacious living area with high-quality wide plank flooring and floor-to-ceiling windows that flood the space with natural light, leading to a large balcony from Living room with stunning views, in-suite laundry. The sleek kitchen features quartz countertops and stainless steel appliances(Fridge, Dishwasher, Stove), and the primary bedroom includes a convenient ensuite bath. Residents also enjoy access to a range of building amenities, including a concierge, fitness center, rooftop terrace, and a party room with a catering kitchen, all complemented by the inclusion of one underground parking spot. (id:47351)
11 Sinatra Street
Brampton, Ontario
5yrs new, balance of Tarion Warranty*2434sft+ finished basement*Over $100000 Upgraded Detached 4-bedroom, double garage home in Mayfield Village built by countrywide *Brand New 3 Bedroom Basement Apartment with Sep Entrance/Laundry for multi generations family or Rental Income, freshly paint, pot lights. Open Concept Living & Dining, Double Door Entry with storm enclosure& No Sidewalk, Insulated garage with stucco* all concrete professionally covered by stucco, 4 car driveway. This home offers unmatched convenience with easy access to Hwy 410, Located Near to Park, Schools, and Local Amenities Walmart, Major banks etc. This move-in-ready Detached is a rare opportunity in a highly sought-after community. (id:47351)
16 - 355 Fisher Mills Road
Cambridge, Ontario
Welcome to this beautifully updated freehold townhouse, located in one of Cambridge's most family-friendly neighbourhoods. Move-in ready with extensive upgrades: brand-new furnace, air conditioner, carpet upstairs, and main level flooring (2025); new washing machine and fridge (2025); new light fixtures (2025); new roof (2022); plus, fresh paint throughout. Walk-in to the bright open concept main floor with a deck off the living area. Head upstairs to the 3 bedrooms including a generous sized master with ensuite. The basement already has subflooring, framing, and a roughed-in bathroom -- ready to finish to your taste. Condo fee of $160 includes grass mowing & snow removal, additional parking spots can be rented. Inside garage access and plenty of storage. Bright and functional with modern appliances, this home is steps from parks, splash pads, and walking trails and just minutes from the 401. A rare opportunity to enjoy modern living, a welcoming community, and exceptional value in Cambridge. (id:47351)
63 Tennyson Street
Woodstock, Ontario
Calling all first-time home buyers looking for a place to truly call home, this charming 3-level back split is a wonderful place to start. With 3 bedrooms, 1 bathroom, and a bright, functional layout, it offers just the right amount of space to grow into. The finished walk-out basement opens through sliding doors to a huge backyard - perfect for kids to play, pets to roam, or hosting casual get-togethers with friends and family. Set in a family-friendly neighbourhood, you'll love being close to parks, schools, shopping, and having quick access to the 401/403 for an easy commute. This home also offers peace of mind for new buyers, with thoughtful updates already completed: an energy audit, updated windows, new exterior wall insulation, fresh vinyl siding from top to foundation, and an electrical upgrade from fuses to breakers in 2025. Inside, enjoy new laminate flooring throughout, with durable vinyl plank in the kitchen and bathroom for easy everyday living. Move-in ready, low-stress, and full of potential - this could be the perfect place to begin your homeownership journey. (id:47351)
9 Hedges Crescent
Hamilton, Ontario
Beautiful Stoney Creek 2-Storey Townhouse - 3 Bedrooms, 2.5 Bathrooms - Prime Location Surrounded by Green Trails, Golf Course, Nature, and Football Ground Welcome to refined living in one of Stoney Creek's most desirable and vibrant neighbourhoods. This immaculate 2-storey townhouse offers generous, well-designed living space ideal for modern families, professionals, and entertainers alike. Step inside to a bright, open-concept main floor featuring a stylish kitchen, spacious living room, and a sun-filled breakfast area-perfect for hosting or enjoying everyday family life. High-quality finishes and an elegant aesthetic flow seamlessly throughout. The main level is completed by a dedicated dining/breakfast area and a modern 2-piece powder room. Upstairs, you'll find three generously sized bedrooms, including a luxurious primary suite complete with a walk-in closet and a private ensuite bath. Additional features include: Attached single-car garage with convenient interior access Large unfinished basement offering tremendous potential for an in-law suite, home gym, recreation room, or expanded living space. Prime Location: Surrounded by beautiful green trails, nature, a golf course, and even a football field, this home is ideal for active families and outdoor enthusiasts. Situated in a commuter-friendly area, you're just moments from the QEW, top-rated schools, major shopping centers, healthcare facilities, and parks. This exceptional home truly checks all the boxes. Don't miss your chance to live in this highly sought-after neighbourhood! (id:47351)
Upper - 98 Everingham Circle
Brampton, Ontario
Welcome to this beautifully designed and functional upper-level home offering 4 spacious bedrooms and 2.5 washrooms. The main floor features separate living, family, and dining rooms, complemented by a full-size kitchen and a private laundry room for your exclusive use. Enjoy a beautiful backyard, perfect for sunny summer relaxation and family enjoyment, with a separate side entrance leading directly to the yard for added convenience. Please note that the basement is rented separately. The lease includes 3 parking spaces - 2 on the driveway and 1 in the garage. This home is ideal for families seeking comfort, space, and a well-maintained property in a desirable neighbourhood. (id:47351)
113 William Street
Stratford, Ontario
Welcome to a residence admired by all. This renewed Second Empire home is one of Stratford's most commanding waterfront properties-an 1870 architectural landmark rebuilt to modern standards while preserving its historic identity. Elevated above Lake Victoria with its own private shoreline, it offers sweeping, unobstructed views across the water to parks, trails, and the historic core. Multiple patios, balconies, and curated landscaping maximize the elevation, creating a rare combination of privacy and scenery.Inside, the home immediately reveals soaring ceilings and exceptional room scale seldom found today. A modern renovation creates a sophisticated interior wrapped in timeless heritage detail. Restored plasterwork, period millwork, and tall windows anchor every principal room. The main floor includes a dedicated cocktail lounge and bar area, seamlessly integrated into the original formal layout-ideal for refined entertaining and memorable gatherings. The custom centre staircase sets the tone for the entire interior as it rises as a sculptural statement to the second level, showcasing the scale and craftsmanship of the restoration.The kitchen and baths are fully rebuilt with custom cabinetry, stone surfaces, and premium fixtures. All electrical, plumbing, HVAC, insulation, and mechanical systems are new. The lower level is a true walk-out, finished as a five-star private apartment overlooking the lake, offering full-height ceilings and direct outdoor access-ideal for guests, extended family, or professional use.The fully detached garage adds opportunity for the car enthusiast, with a lower garden room providing additional storage or a dedicated gardening workshop.The 3-bedroom plan blends original craftsmanship with modern engineering, eliminating the compromises typical of 19th-century homes. Experience of architectural quality, elevated waterfront living, just minutes from Stratford's world-class theatre, dining, shopping, parks, and seasonal events. (id:47351)
1711 - 17 Zorra Street
Toronto, Ontario
Welcome to modern urban living at 17 Zorra Street in the heart of Etobicoke. This stylish and thoughtfully designed suite offers a smart layout with contemporary finishes, floor-to-ceiling windows, and abundant natural light throughout. The open-concept living and dining area flows seamlessly into a sleek kitchen featuring modern cabinetry, quality appliances, and ample counter space, perfect for both everyday living and entertaining. Enjoy a well-proportioned bedroom with generous closet space and a spa-inspired bathroom designed with clean lines and modern fixtures. Step out to your private balcony and take in city views while enjoying your morning coffee or evening unwind. Residents of this well-managed building enjoy premium amenities including a fitness centre, party room, co-working spaces, and outdoor social areas. Located in a rapidly growing Etobicoke neighbourhood, you're just minutes to Kipling subway, TTC, GO Transit, major highways, Sherway Gardens, parks, restaurants, and everyday conveniences, making commuting and city access effortless. Ideal for first-time buyers, professionals, or investors looking for a turnkey opportunity in a high-demand location. A perfect blend of comfort, convenience, and contemporary style. (id:47351)
111 - 10 Parkway Forest Drive
Toronto, Ontario
Beautifully renovated 950 sq ft corner unit featuring soaring 10' ceilings and an open-concept living area. The bright and spacious layout includes generously sized bedrooms and a walkout to a 205 sq ft terrace with garden views and a stunning south-facing exposure. The modern kitchen is equipped with quartz countertops and a ceramic backsplash. Upgrades include new laminate flooring, pot lights, and an updated bathroom. Located just minutes from the subway, Fairview Mall, and Highways 401 and 404. Building amenities include an outdoor swimming pool, gym, sauna, and tennis court. (id:47351)
75 Douglas Road
Richmond Hill, Ontario
Exceptional Luxury Detached Residence Offering Over 6,500 Sq. Ft. of Refined Living Space.This Stunning Home Features 4+1 Spacious Bedrooms and 5 Elegant Bathrooms. Tandem 3-Car Garage with Driveway Parking for Up to 7 Vehicles. Thoughtfully Designed Interior Showcases Built-In High-End Miele Appliances, Pantry and Servery, Complemented by Premium Finishes Throughout.Architectural Highlights Include Coffee and Waffle Ceilings, Smooth Ceilings on All Levels, and a Covered Loggia for Year-Round Enjoyment. 10' Ceilings on the Main Level Enhance the Sense of Space, While the Primary Bedroom Features 10' Ceilings for Added Comfort and Elegance. The Primary Suite Offers a Private Dressing Room with Custom Organizers.Elegant Iron Picket Details Add to the Home's Curb Appeal. Ideally Located Close to Shopping, Top-Ranked Schools, and All Essential Amenities. (id:47351)
2 - 44 Baycliffe Crescent
Brampton, Ontario
Nestled in a prime location, just a stone's throw away from the bustling Mount Pleasant GO station and surrounded by a thriving residential area, this 600 sq.ft. commercial office space offers the ultimate fusion of convenience and opportunity. Being part of a lively residential neighborhood not only fosters a sense of community but also presents boundless opportunities for networking and potential clientele. Your office space at 44 Baycliffe Crescent will become the go-to destination for local professionals seeking excellence and expertise. Step into a realm of boundless potential as you explore the thoughtfully designed interior of this unit. Two expertly crafted offices await, adorned with modern accents and functionality to inspire your best work. The welcoming reception area, sets the stage for a warm and inviting atmosphere, making every visitor feel right at home. Tenant to pay utilities, taxes, and HST. Client parking is available directly on the street. One operator parking is available at the back. (id:47351)
8195 Winston Churchill Boulevard
Brampton, Ontario
Secure truck & trailer parking available immediately at a fully monitored facility. Property features 24/7 camera surveillance, live on-site security, and controlled, monitored entrance and exit. Ideal for fleet storage with discounts available for large fleets. On-site house may be used for office/dispatch operations. Convenient Brampton location with easy access to major trucking routes. Information provided by landlord; listing brokerage and salesperson make no representation or warranty as to accuracy. Buyers and buyer agents to verify all details, permitted uses, zoning, and measurements independently. (id:47351)
183 George Street
Wellington North, Ontario
Prime, highly visible, main street commercial space for lease in Arthur. Approximately 2400 sq.ft. of main floor space. C1 zoning allows for a wide range of future uses. Monthly rent of $ 2,000.00 plus HST plus utilities. (id:47351)
