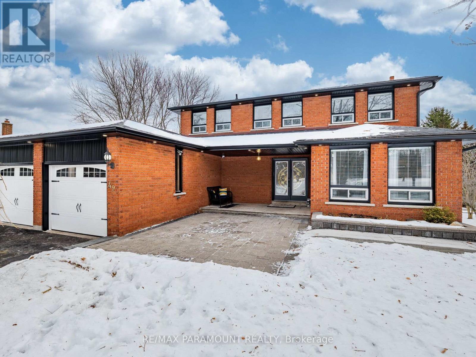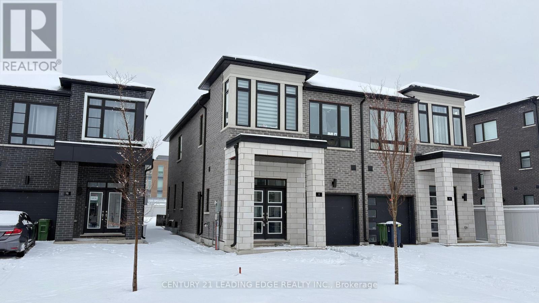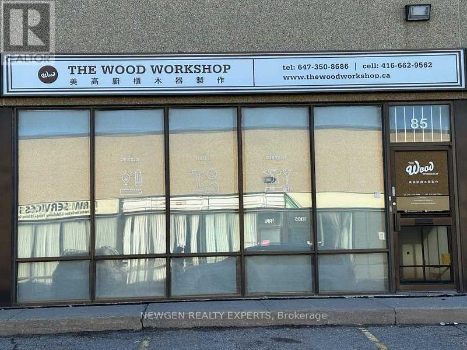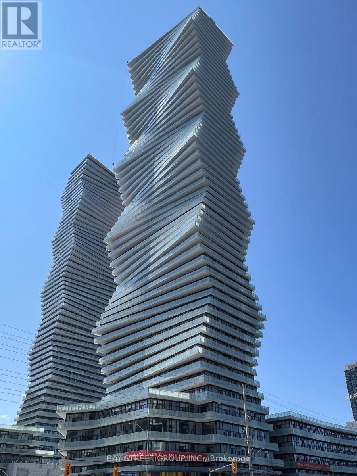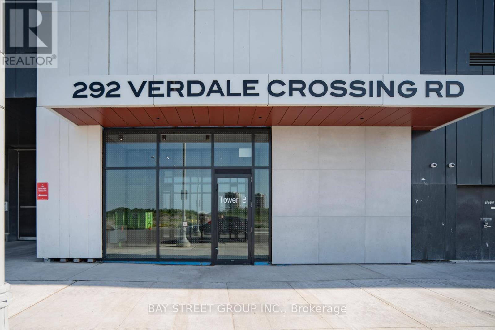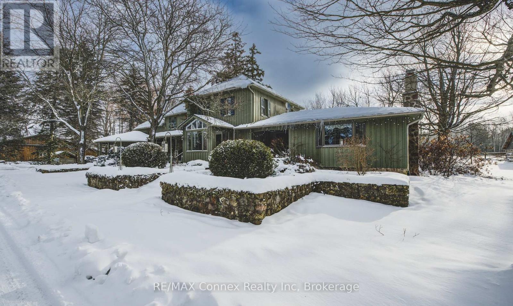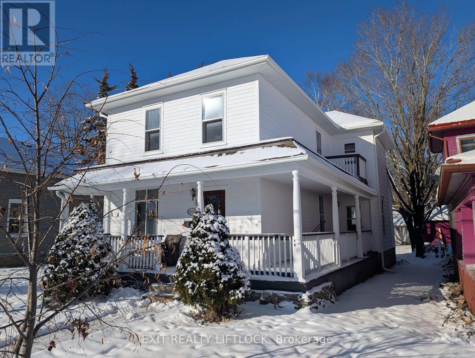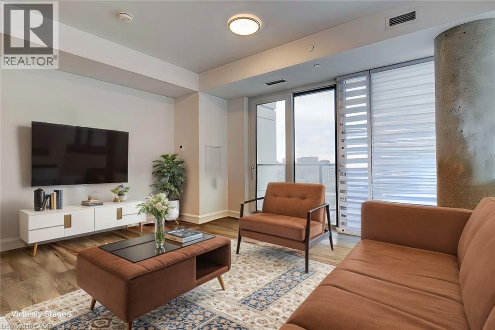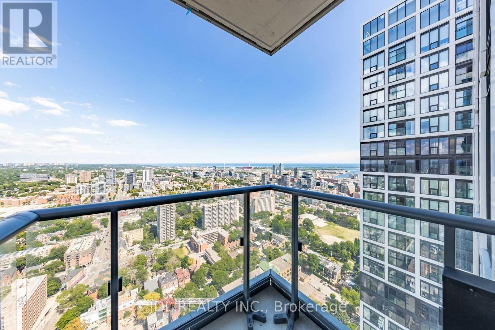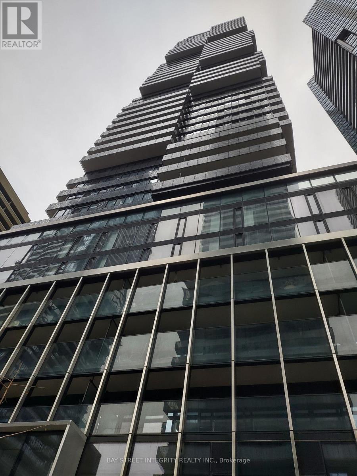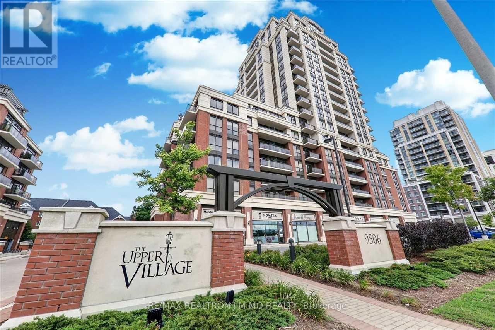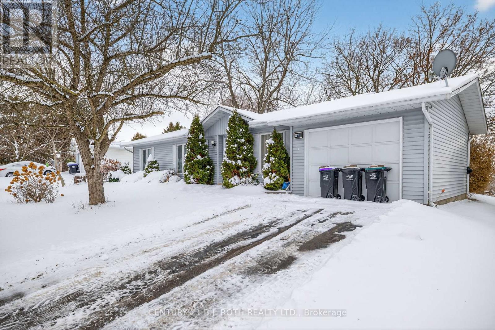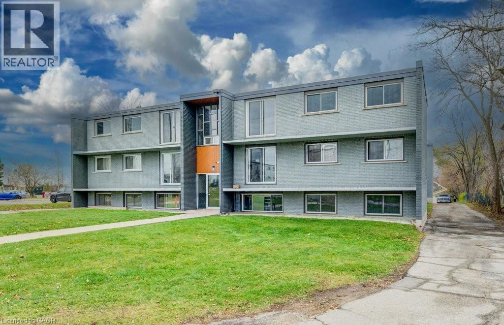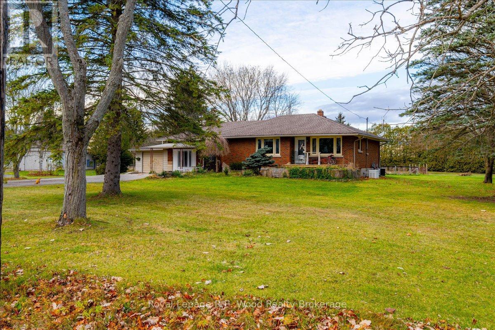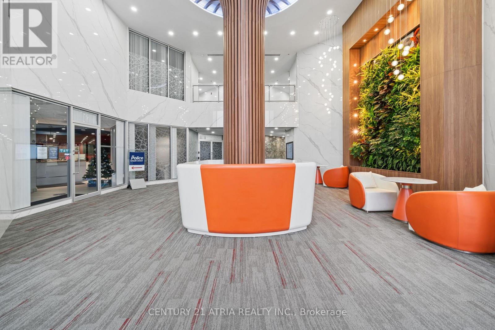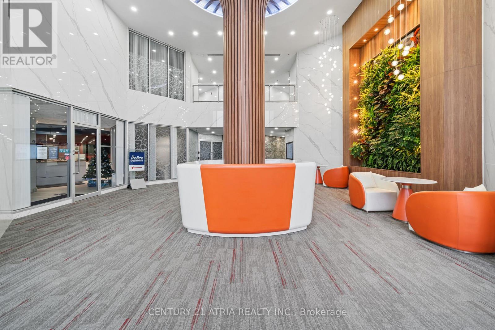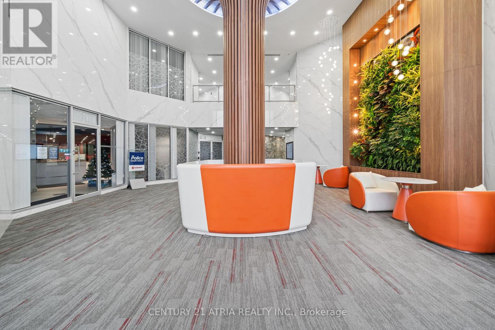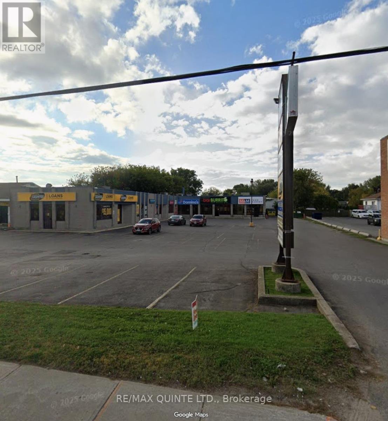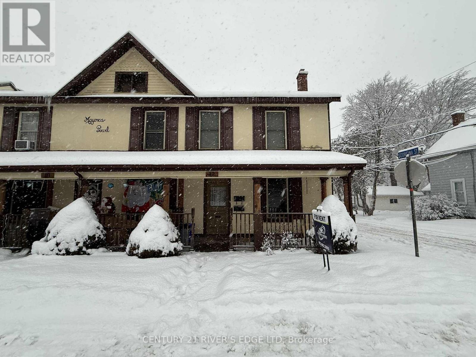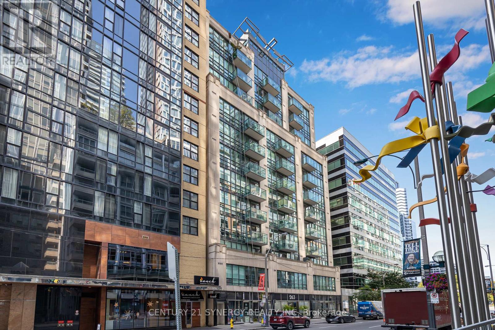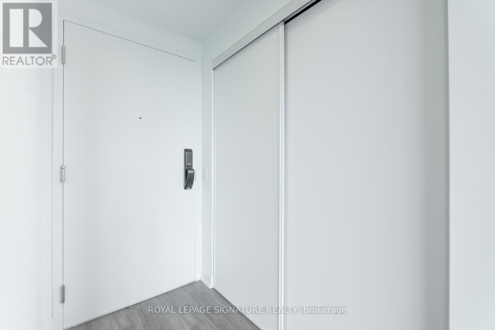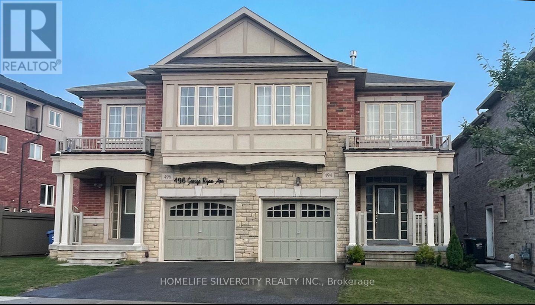49 Marilyn Street
Caledon, Ontario
Beautiful Community of Caledon East. Exceptional Premium Lot, 100Ft Frontage. Great Family Home and Floor Plan Design with South Facing Yard. Bright Home with Plenty of Natural Light. W/O's to Large Balcony From Eat-in Kitchen and Family Room which includes F/P for Cozy Evenings. Finished Lower Level features a flexible in-law suite with a second kitchen, separate entrance, walk out to covered porch. 3 piece bath, living area; perfect for extended family or guests. Laminate on Main and 2nd Level. Double Deck on Main and Lower Level. Nestled in the heart of Caledon East, a tranquil yet vibrant community that blends rural charm with modern convenience, you're steps from Caledon East Community Complex, the scenic Caledon Trailways, artisan food shops, cafes, bakeries, golf courses, and conservation areas. This is countryside-living without compromise; perfect for families who love to entertain, unwind, and embrace nature while staying connected. More Than 3000 sqft Finished Living Space. Additional features include, Functional Mudroom that connects directly to the attached two car garage, making daily living both practical and efficient. (id:47351)
11 Liam Foudy Court
Toronto, Ontario
Welcome to 11 Liam Foudy, a newly built 4-bedroom, 3-bath freehold semi with a sun-filled open layout, upgraded kitchen and baths, and generous principal rooms. Includes 3-car parking with an attached garage. Utilities not included. Prime location steps to TTC, FreshCo, Dollar Store, restaurants, bus stops, and everyday essentials. Close to Donwood Park Public School, David & Mary Thomson Collegiate, Brimley Park, Scarborough General Hospital, and both a church and masjid within a 2-minute walk. Minutes to Hwy 401, Scarborough Town Centre, supermarkets, banks, and more. A must-see in a vibrant, family-friendly community! (id:47351)
85d - 80 Nashdene Road
Toronto, Ontario
A well-maintained commercial condo located in a busy traffic Scarborough location and is being offered as an all-industrial space. Make this an excellent opportunity for warehousing, or trades. Currently built with approximately 80% open work areas, an office, a storage & a bathroom. The space features a drive-in door. Ideally situated near transit and Highways 401, 407, and 404. (id:47351)
5207 - 3900 Confederation Parkway
Mississauga, Ontario
2 Year New M City Luxury Spacious 2Bd 2Bth Condo With Desirable SW Exposure. Multiple Entrances To Open Balcony Provides Unobstructed Lake View. The Modern Kitchen Boasts S/S Appliances, Integrated Refrigerator & Dishwasher & Open Accent Shelves. Excellent Location In the City Centre Closes To Square One, City Hall, Civic Centre, Library, Schools, Transit, Cinemas, Banks. All Major Hwy 403/401/407 & All Other Amenities. One undergroud parking and One locker included. (id:47351)
804 - 292 Verdale Crossing
Markham, Ontario
Luxury Condo in Downtown Markham ,This stunning unit is 962 square feet +Balcony, features 9-foot ceiling, 2 spacious bedrooms, 2 pristine bathrooms with an inviting open layout. 1 designated parking space and 1 storage locker included, parking spot is very close to the building entrance, and the locker room is located on the same level as the unit For Added Convenience. Minutes Away From Cineplex Markham, Whole Foods, A Variety Of Dining Options, York University And Top Ranked Unionville schools. Easy Access To Hwy 404 & 407, Unionville GO Station, Viva Transit and the YMCA. Enjoy the convenience of a fresh, untouched space ready for your personal touch. Whether you're relaxing in the open living area or retreating to the private bedrooms, this condo is the ideal place to call home. (id:47351)
13233 Fifth Line
Milton, Ontario
THIS BEAUTIFUL COUNTRY RETREAT AWAITS YOU AND YOUR FAMILY! Unique, enchanting and enriched with the natural beauty of the rolling landscape and an abundance of history, this country estate reveals itself in a series of wonderful surprises. The property is not only a picturesque 150 Acres with a 4867 square foot, two-storey beautifully proportioned home, it also features two mid-nineteenth-century log cabins, an in-ground pool with a private pool house, with sauna, pond, apple and pear orchard, barn with horse stalls and hay loft, large drive shed with extensive workshop and one of Ontario's few existing stone silos converted into an artist's studio with a deck overlooking raised gardens and a stunning view of the farm. You and your family will live on your own retreat. Join us for a walk down the majestic tree-lined laneway and open your eyes to the wonder that befalls you. The house has 4+1 bedrooms including a full guest suite with bed and sitting room with direct access to the garden and a 3pc bathroom. In the finished basement you will relax in the movie theatre and games room. The generous office space is full of light. The property encompasses aces of mature bush and managed reforestation, wetlands, walking trails, 40 acres of arable land and a seven-acre revenue producing solar panel installation. This historical family estate has been lovingly cared for by three families since 1896 when the settlers built a new house on the present site. Over the decades the house has been expanded and modernized, combining heritage with sustainability. (id:47351)
202 Queen Street
Trent Hills, Ontario
This is Truly a grand old home with high ceilings and hardwood floors. The Master bedroom features a dressing room area, ensuite bath, and a walkout to a balcony with a view of the Trent Severn Waterway. The river can also be seen and enjoyed from the main rap around front porch. This property is situated directly across from the river and walking distance to downtown cafes and pubs. Campbellford is quite picturesque with its cute downtown and view of the waterway which runs through the center of downtown. Campbellford also has its own hospital with emergency ward. A great retirement location or place to raise children. (id:47351)
15 Wellington Street S Unit# 506
Kitchener, Ontario
With Over 600 sq.ft, you'll love this corner unit with 1 bed and 1 bath. Welcome to 506 - 15 Wellington, Tower 2 of Station Park - Along with fantastic views of Downtown Kitchener, the unit is finished in a modern grey and white colour palette with floor to ceiling windows - great for tons of natural light! Bell Internet, Heat and A/C are included in the lease as well! Tenant is responsible for water & hydro. This unit is in the Station Park development, steps from LRT, Google, the Grand River Hospital, GO Train Station, coffee shops, restaurants and more. Centrally located in the Innovation District, Station Park is home to some of the most unique amenities known to a local development. Union Towers at Station Park offers residents a variety of luxury amenity spaces for all to enjoy. Amenities include: Two-lane Bowling Alley with lounge, Premier Lounge Area with Bar, Pool Table and Foosball, Private Hydropool Swim Spa & Hot Tub, Fitness Area with Gym Equipment, Yoga/Pilates Studio & Peloton Studio , Dog Washing Station / Pet Spa, Landscaped Outdoor Terrace with Cabana Seating and BBQ’s, Concierge Desk for Resident Support, Private bookable Dining Room with Kitchen Appliances, Dining Table and Lounge Chairs, Snaile Mail: A Smart Parcel Locker System for secure parcel and food delivery service. And many other indoor/outdoor amenities planned for the future such as an outdoor skating rink and ground floor restaurants! Shopping and dining will be right on your doorstep, as Station Park will be outfitted with a number of retail and culinary options, including a grocery store! When the entire site is complete, this unit will also have great views of the outdoor courtyard! (id:47351)
3702 - 251 Jarvis Street
Toronto, Ontario
Luxury Condo Unit. Features 1 Bedroom + Den (Can Be Used As Guest Bedroom). Sun Filled Open Concept Floor To Ceiling Windows In Living Room With Walkout To Balcony. Modern Kitchen With Stainless Steel Appliances & Quartz Countertop & Backsplash. Laminate Flooring Thru Out. Bright Master Bedroom, A Second Bedroom/Den & 4Pc Bath. Excellent Location, Walking Distance To Eaton Centre, Ryerson, Transit At Your Door Step (id:47351)
2009 - 55 Charles Street E
Toronto, Ontario
Live your urban dream at 55C Bloor Yorkville Residences, an award-winning building in Toronto's vibrant Yorkville area. Step into a stunning lobbywith premium amenities: a fitness studio, co-working spaces, party rooms, and an outdoor lounge with BBQs and fire pits.Your unit is beautifullyfinished and features a bright bedroom, a separate living room, and includes an extra storage locker.Enjoy access to the top-floor C-Lounge withcity views, a guest suite for visitors, and easy transit connections. Surrounded by Toronto's best shopping and dining, this is more than a homeit's a lifestyle. (id:47351)
71 Omega Road
Kawartha Lakes, Ontario
Spacious and bright 3+ bedroom, 2 bath home for lease in a peaceful country setting. Open-concept layout filled with natural light from large windows throughout. Features a walk-up basement offering added living space or home office potential. Enjoy the quiet, picturesque surroundings with beautiful views and plenty of privacy. A perfect retreat for those seeking comfort, space, and serenity while staying close to local amenities. $2,450.00 - DOES NOT INCLUDE UTILITIES. (id:47351)
1503 - 9506 Markham Road
Markham, Ontario
Welcome To The Upper Village Condo! Spacious & Functional 1 Bedroom Unit Located In High Demand School Zone Area. High Level With South Exposure & Large Window Fill W/ Spectacular Sun Lights, Over Looks The Beauty Views. Modern Kitchen Appliances, Laminate Floors Thru-Out. Top Community W/ Top Ranked Schools Wismer PS & Bur Oak SS. Prime Area With Walking Distance To Plaza, Banks, Go Train Station, Glossary Shops, Restaurants & Much More. (id:47351)
87 Tecumseth Pines Drive
New Tecumseth, Ontario
Welcome to Tecumseth Pines, a welcoming Adult Lifestyle Community perfectly situated between Orangeville and Newmarket, just minutes from the charming town of Tottenham. This sought-after rural setting provides a relaxed atmosphere where like-minded neighbors enjoy a peaceful way of life. This beautifully maintained home is one of the most desirable models in the subdivision, offering the rare advantage of a full basement. Move-in ready and thoughtfully designed, it features an attached garage, along with a private lot that backs onto a ravine with no homes behind. From the bright solarium, you'll enjoy breathtaking views throughout all four seasons, surrounded by mature trees that add natural beauty, privacy, and shade. Inside, the main floor offers nearly 1,200 square feet of comfortable living space, complemented by an additional 300 square feet in the lower level and more than 800 square feet available for storage or future finishing. This home combines functionality with charm, making it an ideal retreat for retirement living. Residents of Tecumseth Pines also benefit from access to the community Recreation Centre, which includes an indoor pool, sauna, fitness area, billiards, darts, and a spacious hall for social events. It's the perfect place to stay active, connect with neighbors, and enjoy a vibrant lifestyle. This exceptional property offers a rare opportunity to embrace comfort, community, and natural surroundings in one of the area's most desirable adult communities. Land lease fees apply ($1,107.21 is what the current owner is paying per month. Covers: Land Lease, Property Tax, Use of Use of the Community Centre, In-door Pool, Tennis/Pickleball Courts, Bocci Courts, Shuffle Board, Library, Workshop, Billiards Room, Gym) Note: Use the legal description for the entire park when draft APS. Also allow 24 hrs irrevocable on any offers (id:47351)
82 Elgin Street S Unit# 21
Cambridge, Ontario
All utilities included! Very rear double Balcony! A beautifully renovated multi-unit apartment building in East Galt offering modern 1-bedroom, 2-bedroom, and 3-bedroom suites. These units combine exceptional value with fresh, contemporary finishes that make coming home feel great. 82 Elgin Street South and its suites have been fully updated featuring stainless steel appliances, subway-tile backsplashes, luxury vinyl and ceramic flooring, and bright welcoming spaces. The building offers plenty of parking, with one parking space available for just $35/month and optional additional space for $75/month each. All utilities are included, making budgeting simple and stress-free. Residents also enjoy access to a convenient common laundry area with swipe technology. Don’t miss this fantastic opportunity to secure a beautifully updated suite in a great East Galt location. A place you’ll be proud to call home! Note1: Landlord will charge $225 per season for hydro cost for the tenant to put in their own portable air conditioner unit. Note2: Rooms in photos are virtually staged. (id:47351)
5687 Cherry Street
South Dundas, Ontario
Motivated seller here! Come and take a look at this gorgeous 2 story, 5 bedroom home with picturesque views of the St Lawrence River from both levels! Nestled in a peaceful setting, this property is perfect for those seeking both space and natural beauty. There is a stunning flower garden in the front yard, and so much greenery around the fully fenced expansive backyard! Inside, you will find room for everyone, including two main floor living rooms, a formal dining space, full bathroom and bedroom all on the main level. Upstairs are 4 bedrooms plus another full bathroom. The primary bedroom has two patio doors with juliet balconies which look out onto the St Lawrence River - a beautiful sight to wake up to. There are many large windows and newer patio doors throughout the home which allow for so much natural light to come through. The two car attached garage has access to the basement, and it also has a loft for extra storage! This is a large home which can meet the needs for many different situations, which may include a multi-generational home, large family, or an air bnb. With a fantastic location, on a quiet street with a 5 minute walk to a magical park where you can enjoy the riverfront, or a 5 minute drive into Morrisburg for shopping, restaurants, schools and so much more! An easy 40 minute drive to Brockville and Cornwall, or 1 hour to Ottawa. Don't miss this rare opportunity to own a large, nature-inspired home with breathtaking views and unmatched outdoor charm. Schedule your private showing today! (id:47351)
1925 1st Concession Road
Norfolk, Ontario
4.1 acre country property with 2 bedroom brick bungalow, Vinyl windows, basement dry proofed, Natural Gas Generator. Also there's a Barn/Shop 46' X 30' with one section heated with NG heat. Fenced pasture behind. Quiet Paved Road, Great location just south of Courtland, near Tillsonburg/Delhi. Do not enter property without confirmed appointment. (id:47351)
618 - 105 Gordon Baker Road
Toronto, Ontario
Exceptional opportunity to own a fully remodeled Class A office condominium in a prime GTA location. Unit 618 is a professionally finished, turnkey office suite located within a modern 8-storey office building that has been completely renovated, including the lobby, elevators, corridors, washrooms, and parking areas. Offered below current market value, this move-in-ready space eliminates construction delays and uncertainty. Flexible MO zoning allows for a wide range of uses, including medical, dental, educational, professional, and institutional operations. The property benefits from outstanding exposure with signage opportunities facing Highway 404, reaching over 675,000 vehicles per weekday, along with excellent access to Highways 401, 404, and 407, multiple transit routes, and a complimentary all-day shuttle service to Don Mills Subway Station at Fairview Mall. A rare and valuable feature: the unit includes one owned, dedicated parking space (Level 1 - Unit 37), registered exclusively to this suite, in addition to ample underground and surface visitor parking. For users requiring additional square footage, contiguous space immediately adjoining this unit on the same floor may be available, providing the unique opportunity to seamlessly combine and create a larger, unified office environment. Own your space. Control your future. Stop paying rent. (id:47351)
618 - 105 Gordon Baker Road
Toronto, Ontario
Exceptional opportunity to own a fully remodeled Class A office condominium in a prime GTA location. Unit 618 is a professionally finished, turnkey office suite located within a modern 8-storey office building that has been completely renovated, including the lobby, elevators, corridors, washrooms, and parking areas. Offered below current market value, this move-in-ready space eliminates construction delays and uncertainty. Flexible MO zoning allows for a wide range of uses, including medical, dental, educational, professional, and institutional operations. The property benefits from outstanding exposure with signage opportunities facing Highway 404, reaching over 675,000 vehicles per weekday, along with excellent access to Highways 401, 404,and 407, multiple transit routes, and a complimentary all-day shuttle service to Don Mills Subway Station at Fairview Mall. A rare and valuable feature: the unit includes one owned, dedicated parking space (Level 1 - Unit 37), registered exclusively to this suite, in addition to ample underground and surface visitor parking. For users requiring additional square footage, contiguous space immediately adjoining this unit on the same floor may be available, providing the unique opportunity to seamlessly combine and create a larger, unified office environment. Own your space. Control your future. Stop paying rent. (id:47351)
618 - 105 Gordon Baker Road
Toronto, Ontario
Exceptional opportunity to own a fully remodeled Class A office condominium in a prime GTA location. Unit 618 is a professionally finished, turnkey office suite located within a modern 8-storey office building that has been completely renovated, including the lobby, elevators, corridors, washrooms, and parking areas. Offered below current market value, this move-in-ready space eliminates construction delays and uncertainty. Flexible MO zoning allows for a wide range of uses, including medical, dental, educational, professional, and institutional operations. The property benefits from outstanding exposure with signage opportunities facing Highway 404, reaching over 675,000 vehicles per weekday, along with excellent access to Highways 401, 404, and 407, multiple transit routes, and a complimentary all-day shuttle service to Don Mills Subway Station at Fairview Mall. A rare and valuable feature: the unit includes one owned, dedicated parking space (Level 1 - Unit 37), registered exclusively to this suite, in addition to ample underground and surface visitor parking. For users requiring additional square footage, contiguous space immediately adjoining this unit on the same floor may be available, providing the unique opportunity to seamlessly combine and create a larger, unified office environment. Own your space. Control your future. Stop paying rent. (id:47351)
Unit #5 - 257 Dundas Street E
Quinte West, Ontario
This prime commercial space is located on a high-traffic main arterial road in Trenton, Ontario. The bright and functional main-floor layout offers just over 1,100 square feet of space, ideally suited for professional office, medical, or service-based users. The unit features an open, versatile floor plan with excellent natural light, along with a convenient staff room and kitchenette located off to the side. The space is offered at $23.00 per square foot per year, plus taxes, maintenance, and insurance (TMI) which are estimated to be an additional $12.50 per square foot. All utilities are separately metered and payable by the tenant, providing clear and predictable operating costs. An excellent opportunity for businesses seeking strong visibility, easy access, and a modern, move-in-ready workspace. (id:47351)
12 Pearl Street E
Brockville, Ontario
Great two bedroom recently renovated apartment for rent close to amenities. 1 parking spot included. Available immediately (id:47351)
306 - 263 Wellington Street W
Toronto, Ontario
Ideally situated just steps from Toronto's vibrant Entertainment and Financial Districts, this rarely offered corner suite presents an exceptional opportunity in a well-maintained boutique mid-rise building. Offering approximately 830 sq. ft. of thoughtfully designed living space, this meticulously cared-for one-bedroom plus den residence combines functionality, comfort, and timeless style.The spacious and versatile den easily accommodates a second bedroom, home office, or guest retreat, making the layout ideal for today's flexible lifestyle needs. Elegant hardwood and marble flooring extend throughout the suite, while expansive floor-to-ceiling windows flood the interior with natural light and enhance the airy, open feel. Brand-new designer roller blinds add a refined touch while providing both privacy and comfort.The open-concept living and dining area is perfect for everyday living and entertaining, seamlessly flowing out to a private balcony overlooking peaceful terrace views-an ideal setting to unwind in the heart of the city.Offering generous square footage, sophisticated finishes, and an unbeatable downtown location, this rare corner residence is perfectly suited for professionals, investors, or discerning buyers seeking refined urban living just moments from world-class dining, entertainment, transit, and financial hubs. (id:47351)
1309 - 28 Ann Street
Mississauga, Ontario
Indulge in the luxury of this never-lived-in, one bedroom executive suite. Bathed in natural light from floor-to-ceiling windows, this South West facing suite offers a private oversized balcony for morning coffee or evening drinks. The gourmet kitchen, equipped with stone countertops, ample cabinetry, and top-of-the-line appliances, will inspire your inner chef.Located in a prestigious new development by a leading Port Credit builder, you'll enjoy a grand two-story lobby, swift access with four elevators, and impeccable craftsmanship throughout. Embrace lakeside living at its finest in Mississauga's vibrant Port Credit, with charming shops, scenic water front trails, and effortless commutes to Toronto via the Port Credit GO Station. The upcoming LRT will further enhance convenience!Partially Furnished Suite. (id:47351)
494 George Ryan Avenue
Oakville, Ontario
This beautifully maintained semi-detached home offers approximately 2,000 sq ft of living space, featuring 3+1 bedrooms and 3 bathrooms. The second-floor family room can easily be used as a fourth bedroom, providing added flexibility for growing families or guests. The main level showcases elegant laminate flooring and tasteful tile work in the kitchen. Highlights include a convenient main-floor laundry room, direct garage access, and a cozy fireplace in the living room complemented by a second fireplace upstairs. The open-concept kitchen is a true standout, boasting upgraded counter tops, a central island, a stylish backsplash, and stainless-steel appliances. The spacious unfinished basement, enhanced with elegant curtains, offers versatility and can easily serve as an additional family room or recreation area. Step outside to a fully fenced backyard featuring a charming gazebo and a cozy patio sitting area ideal for enjoying your morning coffee, relaxing evenings, or entertaining guests in comfort and style. Conveniently located, Transit stops just a 2-minute walk away, several shopping malls within the range 1 KM, Gas stations less than 1 KM, Schools ranging approx., from 1 to 2 KM. (id:47351)
