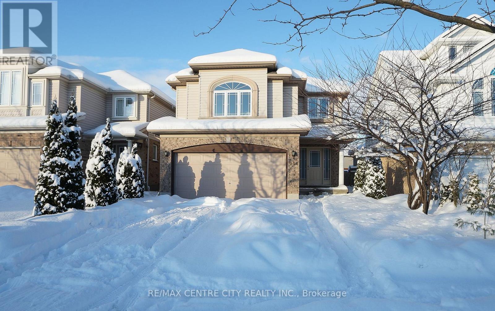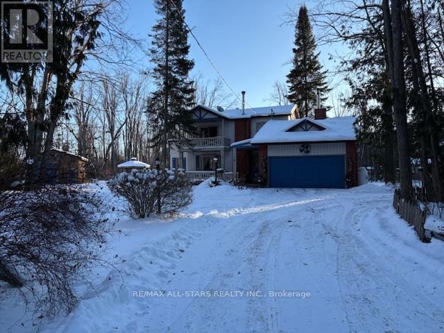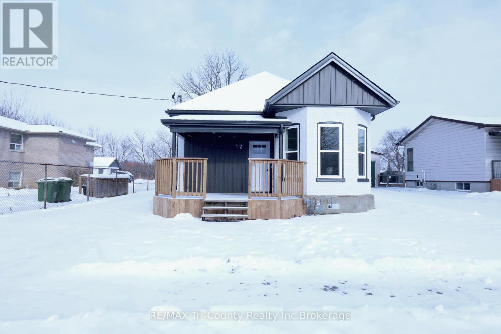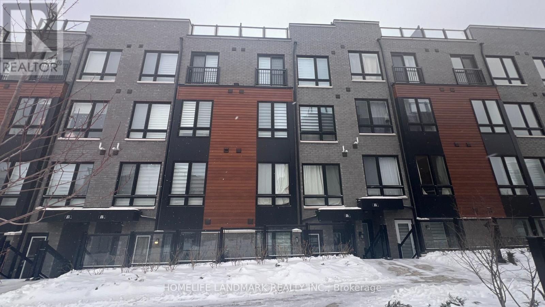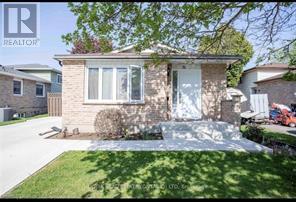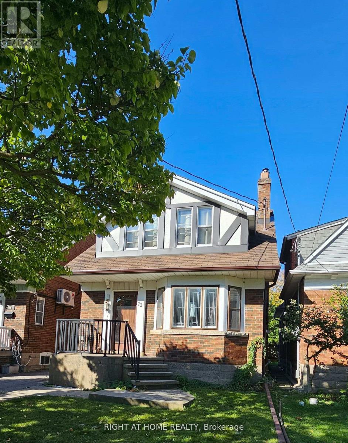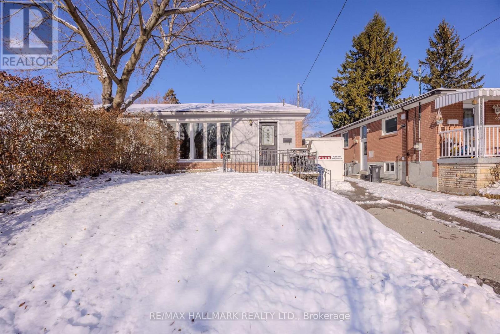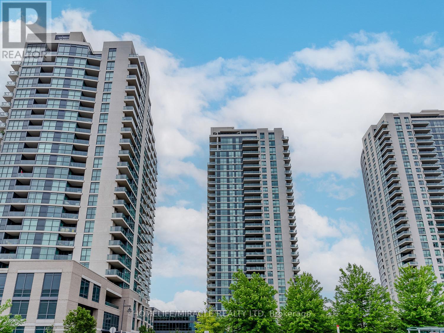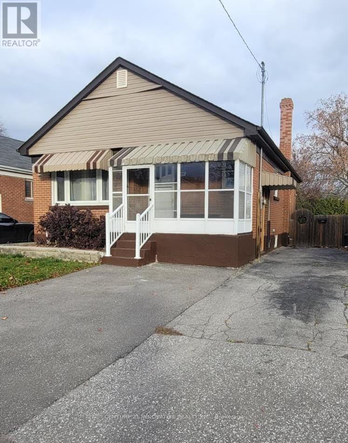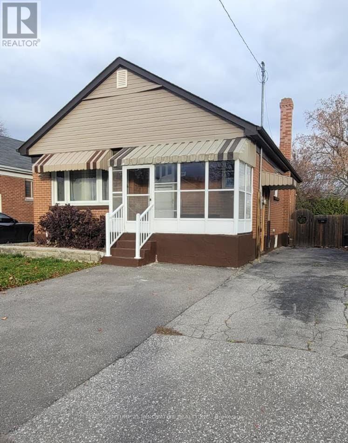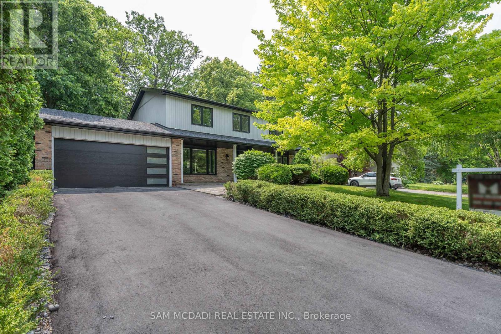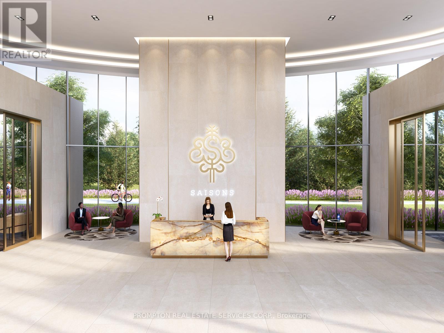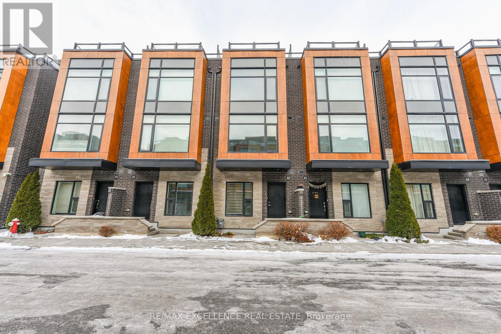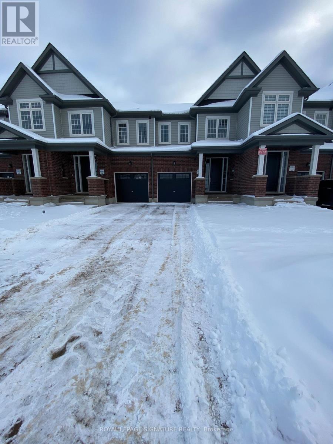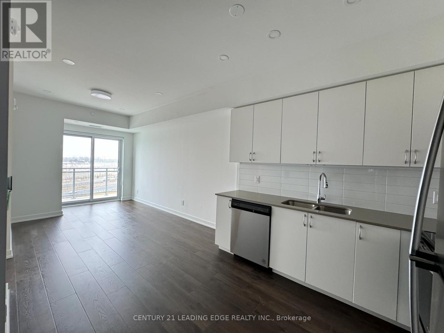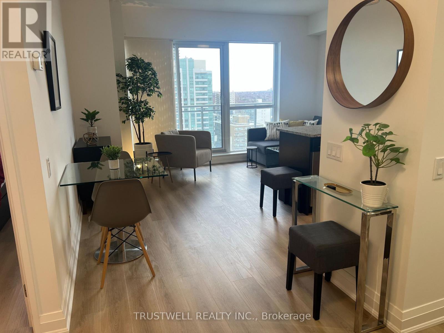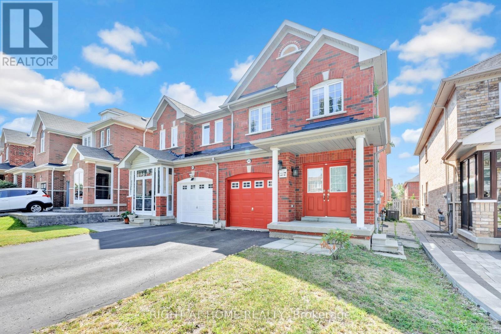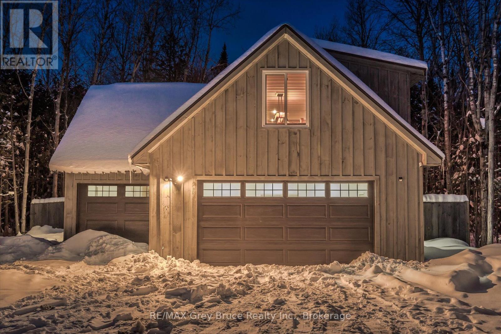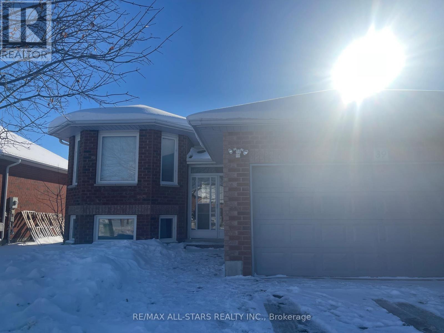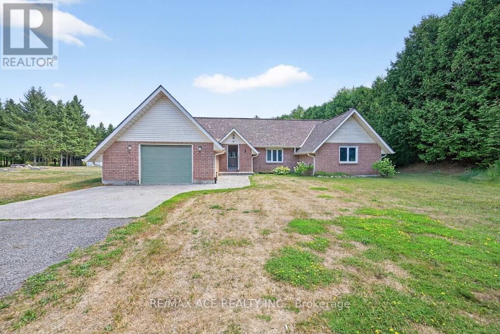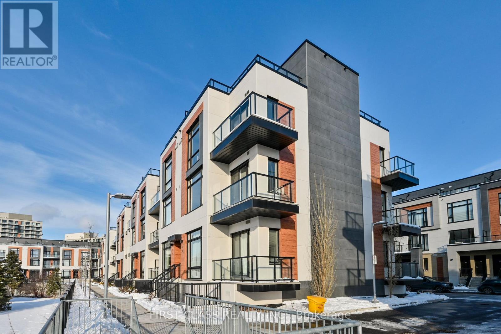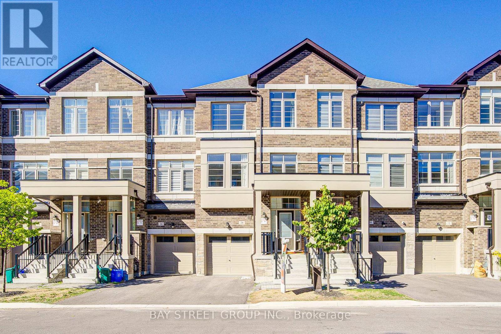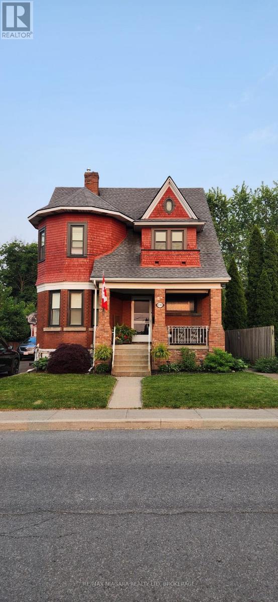946 Whetherfield Street W
London North, Ontario
Prime location, excellent quality and over 2422 sq ft above grade everything needed for your large family. This beautiful two-storey home equipped with double car garage, double driveway and premium pie-shaped lot. As you enter from through front door, you will enjoy the spacious foyer and the great room(the formal dining and living room) with hardwood flooring. The large kitchen with stainless steel appliances and plenty of sunlight is open to the family room and dinette with access to the backyard perfect for entertaining! The second floor with 4 great sized bedrooms, large public bath and bright master bedroom with huge walk in closet(8.7x8.7) and ensuite with jet tub and stand-alone shower (5P). The lower level has been professionally finished. a huge bedroom with 3p ensuite. and has large game room! The laundry room is in utility room. The backyard are a breeze to enjoy with large deck, gazebo, storage shed and fully fenced lot! Updates include: Freshly painted Kitchen(2025), newer shingles(2019). new hardwood floor in upper(2025). new kitchen and bathroom top-counters (2025). it's move-in condition. (id:47351)
506 Snug Harbour Road
Kawartha Lakes, Ontario
This lovely property offers peace and tranquility on a spacious, private country lot. Nestled in a waterfront community, this unique and spacious two-story, four-bedroom home is located on over an acre in the heart of the picturesque Kawartha Lakes, between Lindsay and Bobcaygeon. Ideal for entertaining, the main floor features a bright eat-in kitchen, a formal dining room, a large living room, a family room with ample windows, and a sunroom. Enjoy family dinners and breathtaking sunsets on the south/west-facing back deck, with complete treed privacy during late spring and summer. Sturgeon Lake is just a few steps away, offering easy access to launch your boat and enjoy the water, whether for sports or simply cruising the lake, which provides lock access to the extensive Trent Severn Waterway. Store your boat, RV, or other recreational vehicles in the large workshop garage. This property has something for everyone, including extra storage sheds, a separate carport, and a backyard overlooking a seasonal pond with a charming bridge walkway, just waiting for a new adventure for your family. (id:47351)
12 Mariam Street
St. Thomas, Ontario
Completely Renovated Home on a Quiet Dead-End Street in St. Thomas! The home features 1000sq ft, 3 beds and 1 4-piece bath, with major upgrades including new furnace and AC with warranty, brand new roof, soffit, and fascia, along with all new windows and steel entrance doors. Inside, you'll find fresh interior paint, new flooring throughout, and a brand new kitchen and an updated bathroom vanity. Electrical and plumbing systems have been updated, with additional improvements including new drywall and insulation in areas as well as a new water heater. The exterior of the home has also been refreshed with new paint, a newly built front deck, and some new siding on the shop.The basement is conveniently accessed through the floor of the laundry/mudroom. Situated on a quiet, dead-end street, this home provides a peaceful setting while remaining ideally located near schools, stores, and other everyday amenities in St. Thomas. Move-in ready with nothing left to do-this home is a must-see. (id:47351)
25 - 30 Liben Way
Toronto, Ontario
Welcome to Suite 25 at 30 Liben Way, ideally situated in a central Scarborough location. This well-positioned home offers exceptional everyday convenience, just steps from a nearby shopping centre with a medical plaza, walk-in clinic, and a variety of retail and service options. Public transit is within a short walk, schools are easily accessible on foot, and Highway 401 is only minutes away, providing excellent connectivity throughout the city. Underground parking with EV charging adds to the comfort and practicality of this desirable property in a sought-after community. (id:47351)
78 Lysanda Court
London South, Ontario
Welcome to this well-maintained three bedroom split-level brick home, ideally located on a quiet court and close to shopping, schools, parks, and other amenities. The property features three generously sized bedrooms, 1.5 bathrooms, and two spacious living rooms, offering a functional and flexible layout ideal for families or professionals. Lovingly cared for, the home provides comfortable living spaces suitable for both everyday living and entertaining. Enjoy a large backyard backing onto greenspace, offering added privacy and a peaceful setting. Easy highway access ensures a convenient commute, while the generous concrete driveway provides ample parking. Situated in a quiet, family-friendly neighborhood, this home offers an excellent rental opportunity combining space, privacy, and convenience. (id:47351)
72 Eleventh Street
Toronto, Ontario
2nd floor apartment, Steps to Humber College, Colonel Samuel Smith Park, TTC, Lakeshore Shops, Restaurants, short walk to Lake Ontario, Biking, Walking Trails, price includes utilities, shared Wifi access. washer and dryer (Combo) street parking only. (id:47351)
60 Newlands Avenue
Toronto, Ontario
This charming, sun-filled home features 3 spacious bedrooms and 2 full bathrooms, perfect for comfortable family living. Additionally, the property includes a private in-law suite that boasts 2 extra bedrooms and its own separate entrance, providing an excellent option for guests or extended family. The layout ensures both privacy and convenience, making this home an ideal choice for multigenerational living or generating rental income. Conveniently located just steps from schools, the TTC, Warden Subway, and a variety of shopping and parks, this home combines the best of suburban tranquillity with urban accessibility. (id:47351)
1606 - 215 Sherway Gardens Road
Toronto, Ontario
Gorgeous 1-Bedroom Suite In Prestigious One Sherway Tower 3 Featuring Open Concept Living & Dining Room W/Hardwood Floors & Walk-Out To Balcony. Modern Finish Kitchen Cabinets, Granite Counters, & Breakfast Bar. Primary Bedroom W/Two Closets. 4Pc Bathroom W/Upgraded Fixtures. Open Balcony W/Southwest Views. Steps To Upscale Sherway Gardens, Transit, Groceries, Trails, Easy Access To The Downtown Core Along With Pearson Airport Via 427.QEW. Gardener. Resort-Style Amenities Feat: Indoor Pool, Hot Tub, Gym, Party Room, Visitor Parking, 24Hr Concierge & More. (id:47351)
249 Highland Avenue
Oshawa, Ontario
Bright & spacious 3 + 2 bedroom bungalow available for lease. The main floor features three bedrooms, a living room, an open-concept kitchen, and a four-piece bathroom. The basement features two bedrooms, a family room, and a three-piece bathroom. Located on a tree-lined street close to Highway 401, schools, parks, Costco, FreshCo, banks, and restaurants. Includes three parking spaces and access to a fenced backyard for outdoor use. (id:47351)
1 - 249 Highland Avenue
Oshawa, Ontario
Main-floor 3-bedroom apartment available for lease. The unit features three bedrooms, a living room, an open-concept kitchen, a four-piece bathroom, and in-unit laundry facilities. Located on a tree-lined street close to Highway 401, schools, parks, Costco, FreshCo, banks, and restaurants. Includes two parking spaces and access to a fenced backyard for outdoor use. (id:47351)
2188 Highriver Court
Mississauga, Ontario
Welcome to 2188 Highriver Court - located on a quiet, tree-lined court bordering prestigious Doulton Estates, this beautifully updated 4-bedroom, 3.5-bathroom home offers exceptional space, comfort, and privacy in one of Sheridan's most exclusive neighborhoods. Set on expansive 138 x 135 ft lot and surrounded by million-dollar properties, this residence is ideal for families seeking a refined lifestyle. The sun-filled main level features a spacious living room with floor-to-ceiling windows, a natural gas fireplace, and a walkout to the backyard patio - perfect for entertaining or relaxing. The modern kitchen is equipped with stainless steel appliances, granite countertops, a large centre island, and flows seamlessly into a bright dining area. Upstairs, the primary bedroom includes a 3-piece ensuite, complemented by three additional generously sized bedrooms and a 4-piece main bathroom. The fully finished lower level offers a versatile recreation room, den, and laundry room, providing flexible space for work, play, or guests. Additional highlights include a carpet-free interior with pot lights throughout, a large backyard with a stone patio and canopy, covered front porch, 2-car garage and a driveway accommodating up to four additional vehicles. Conveniently located near the Mississauga and Credit Valley Golf Clubs, University of Toronto Mississauga, top-rated schools, Port Credit Village, waterfront trails, and with easy access to the QEW and 403, this exceptional home combines luxury, location, and lifestyle. (id:47351)
1803 - 27 Mcmahon Drive
Toronto, Ontario
Sunny south-facing One-Bedroom with parking and locker at SAISONS by Concord - an elegant building in the Concord Park Place community located just minutes to the upscale Bayview Village neighbourhood. This spacious unit features 9-ft ceilings and an efficient floor plan with a large living area and no wasted space. Modern kitchen offers premium Miele appliances and cabinets organizers; spa-like bath has an oversized medicine cabinet offering plenty of storage; and primary bedroom features built-in closet organizers. Enjoy the 80,000-sf Mega Club with Fitness & Yoga Studio, Full-Size Basketball/Volleyball/Badminton Courts, Tennis Courts, Indoor Pool, Sauna, Whirlpool, Ballroom, Piano Lounge, Wine Lounge, Visitor Parking with EV & more. A convenient location for drivers and transit riders! Steps to 2 subway stations (Bessarian & Leslie), North York's largest community centre, Toronto Public library, 8-acre park with soccer field, Aisle 24 grocery market, restaurants, Starbucks, Canadian Tire, and Ikea. Minutes to Bayview Village mall (shops, restaurants, groceries, LCBO, banks) and YMCA. 15 minute walk to North York General Hospital, Canadian College of Naturopathic Medicine, Betty Sutherland Trail, and East Don Parkland. Easy access to Oriole GO Station, 401/404, Fairview mall, Yorkdale mall, and downtown. Move in immediately! (id:47351)
18 Barton Street E Unit# A
Hamilton, Ontario
Welcome to 18 Barton Street East - a beautifull main-floor commercial space at the high-traffic corner of James St. N. and Barton St. E. This turnkey unit is ideal for a salon, wellness clinic, RMT, chiropractor, nail bar, or other personal care business. Featuring approx. 800 sq.ft. of stunning interior space, in-suite laundry, and basement storage. The building blends historic charm with modern amenities. Located just steps from some of the city's trendiest shops and restaurants, this space offers maximum visibility in a vibrant, high-foot-traffic area. (id:47351)
42 - 200 Malta Avenue
Brampton, Ontario
This beautifully maintained home for a family only features 3 bedrooms + den and 3 washrooms, ideally situated facing a landscaped garden and children's play area. The open-concept living and dining space is enhanced by high ceilings, elegant pot lights, fresh paint, rich flooring throughout, and an inviting oak staircase. The gourmet kitchen showcases quartz countertops, a stylish backsplash, stainless steel appliances, and a large eat-in island, perfect for both everyday living and entertaining. Each generously sized bedroom offers ample closet space, complemented by two full washrooms. Enjoy outdoor entertaining on the private rooftop terrace, while the upper-level full-size laundry room adds everyday convenience. The home includes one underground parking space with direct access. Condo fees cover landscaping, snow removal, visitor parking, garbage disposal, and property management, offering truly worry-free living. Included are a stainless steel fridge, stove, dishwasher, washer & dryer, recessed pot lights in all rooms, and window coverings. Prime location close to Brampton GO Station, Brampton Transit Terminal, Shoppers World, and the upcoming LRT connecting Port Credit, GO Transit, and downtown Toronto. A must-see home you don't want to miss! Tenant will pay all utilities. Terms: No smoking, no pets, and for family only. (id:47351)
147 Gear Avenue
Erin, Ontario
Brand New 3 Bedroom, 2.5 Bathroom Townhouse for Lease in Erin, Ontario Beautiful never-lived-in townhouse located in a serene, family-friendly community in the charming town of Erin. This bright and modern home features 3 bedrooms and 2.5 bathrooms with a spacious open-concept layout. The primary bedroom offers abundant natural light, a private ensuite bathroom, and his-and-her closets. A convenient main-level laundry room with direct access to the garage adds to the home's functionality. Surrounded by nature, parks, and scenic walking trails, Erin provides a peaceful small-town lifestyle while remaining within easy commuting distance to Georgetown, Guelph, Orangeville, and the GTA. Close to local shops, schools, and amenities. (id:47351)
1210 - 56 Lakeside Terrace
Barrie, Ontario
Experience modern living in this stunning open-concept condo, featuring:Hardwood floors throughout for warmth and elegance. Sleek kitchen with quartz countertops, backsplash, and built-in stainless steel appliances (fridge, stove, dishwasher, microwave with hood fan). Spacious living room with walk-out to a large private balcony, perfect for relaxing with a view. Bright bedroom with a large window, walk-through closet, and a 4-piece semi-ensuite. Convenient in-suite laundry with washer & dryer, plus one private underground parking spot. Enjoy premium amenities: Rooftop terrace with lounge area, BBQ, and views of Little Lake. Fitness room, games room with pool table, party room, pet spa, guest suites, and 24/7 concierge/security. Ideally situated near: Shopping, restaurants, movie theatres, medical clinics, and Barrie's Georgian College. Schools, parks, places of worship, public transit, and easy access to Hwy 400.Ready to make it home? (id:47351)
1611 - 83 Redpath Avenue
Toronto, Ontario
Newly Renovated condo available for rent. Stylish, fully furnished and equipped 1 bedroom plus den suite located at Yonge and Eglinton. Ideal for young professionals or anyone looking for a clean quiet and convenient living space. Steps to restaurants, cafes, groceries, bus stop, and subway station. Floor to ceiling windows in bedroom and living area with 2 walk outs to the balcony. Freshly painted with new floors, smooth 9 Ft ceilings, and professionally cleaned. Condo building has concierge, gym, conference room, party room, guest suites, and more! Whether you are new to Toronto or a life long lover of its energy, this suite offers a perfect mix of sophistication, comfort and unbeatable location. (id:47351)
62 Martini Drive N
Richmond Hill, Ontario
Welcome To 62 Martini Drive! This Beautiful 3 Bedroom Semi-Detached Home Located In The Highly Sought After Rouge Woods Community In The Heart Of Richmond Hill! Close To Top Ranked Schools In York Region, Hwy 404, 407 and 401, Costco, Walmart, Home Depot, And All Your Other Shopping Needs! Close To Ammenities Including Community Centres And Parks And Walking Distance to Richmond Green For All Your Festivals And Events! (id:47351)
102 Cape Chin North Road N
Northern Bruce Peninsula, Ontario
Welcome to 102 Cape Chin North Road. Thoughtfully positioned away from the main residence, the loft provides a strong sense of independence while remaining immersed in nature. The suite features two bedrooms, 1.5 bathrooms, a full kitchen, main-floor laundry, and generous living spaces filled with natural light. Warm wood finishes, vaulted ceilings, and curated furnishings create an environment that feels both refined and restorative. Below, the massive heated garage, complete with a separate inlet garage, offers outstanding flexibility-ideal for secure vehicle storage, gear, hobbies, or creative pursuits. Outdoors, enjoy a private backyard carved from the forest, featuring a hot tub, two-level deck, and an upper screened-in porch-perfect for quiet mornings and evenings under the stars.In addition, the property includes access to a shared cabin, thoughtfully designed as a common retreat space. Ideal for family spillover during visits, gaming, writing, or simply stepping away, the cabin offers a flexible environment that supports creativity, connection, and moments of calm-without intruding on the privacy of the main suite. Offered fully furnished with utilities included, this executive lease is truly turnkey. Whether working remotely, transitioning between homes, or seeking a longer-term Peninsula retreat, this residence delivers a rare balance of comfort, discretion, and connection to nature.Located minutes from the Bruce Trail, Georgian Bay, Lion's Head, and Tobermory, this is an opportunity to experience the Bruce Peninsula not as a visitor-but as a resident.Available as an Executive Lease. Inquiries by appointment only. (id:47351)
Main Floor -All Inclusive - 39 Mcgibbon Boulevard
Kawartha Lakes, Ontario
All Inclusive: Bright and spacious 2-bedroom upper-level rental in a well-maintained home brick home in a nice area. Features hardwood floors throughout and a large primary bedroom with his and hers closets. Second bedroom is also generously sized. Newer 3-piece bathroom with walk-in shower. Large eat in kitchen with tons of cupboards and pantry space. In suite laundry. Walk out to deck and back yard. Separate controlled entryway. Snow removal provided by landlord; tenant responsible for lawn maintenance. A comfortable and private living space in a desirable setting. Basement is a separate rental and not included. AAA tenant required and shall provide: an application, employment letter, ID, 3 months pay stubs, 3 months bank statements and credit report prior to viewing. (id:47351)
2425 North School Road
Havelock-Belmont-Methuen, Ontario
Welcome to this beautifully renovated 2-bedroom, 1.5-bath home on nearly 11 acres just minutes from Havelock. Offering an open-concept custom kitchen with dining area and walkout to a party-sized deck, this property is perfect for entertaining or enjoying quiet country living. Features include a partially finished lower level, attached garage, and a detached garage/workshop with hydro, running water, and 4 horse stalls. With two driveways, landscaped grounds, and a maple bush, the outdoor space is a true highlight. Recent updates include a new roof (2022), AC (2023), furnace (2025), and owned hot water tank (2023). Conveniently located 5 minutes to Havelock, 30 minutes to Peterborough, and just 1.5 hours to Toronto, this property combines rural charm with modern upgrades. (id:47351)
223 - 8 Steckley House Lane
Richmond Hill, Ontario
Priced to Sell! Rare End-Unit Townhouse with Clear, Unobstructed Views. Located in a highly sought-after and convenient community, this exceptional end-unit residence offers a modern open-concept layout with 1,289 sq. ft. of interior living space plus a 435 sq. ft. private rooftop terrace-perfect for entertaining or relaxing outdoors. The stylish kitchen features sleek cabinetry, quartz countertops, backsplash, and built-in appliances, seamlessly connecting to bright living and dining areas. Floor-to-ceiling windows combined with end-unit exposure provide abundant natural light, creating an airy and inviting atmosphere throughout. This thoughtfully designed home includes 2 bedrooms, 3 bathrooms, ample storage, and south- and west-facing exposure with unobstructed views. Parking and locker included. Ideally located close to schools, shopping, major highways, and the GO Station, offering everyday convenience and easy commuting. Condo Fee Includes High Speed Internet (id:47351)
28 Sissons Way
Markham, Ontario
This Stunning Home Offers a Bright, Functional Layout With 9 Ft Ceilings, Expansive Windows, and a Beautiful Open-Concept Main Floor Designed for Modern Living. The Gourmet Kitchen Features Stainless Steel Appliances, a Central Island, and a Sunlit Breakfast Area With a Walk-Out to a Private Balcony Overlooking the Backyard - Perfect for Morning Coffee or Weekend Gatherings. Upstairs, the Elegant Primary Suite Impresses With a Large Walk-In Closet and a Spa-Like 5-Piece Ensuite Complete With a Free-Standing Tub and Upgraded Glass Shower. Two Additional Spacious Bedrooms Provide Comfort and Flexibility for Family, Guests, or a Home Office. The Unfinished Basement Offers Exceptional Potential for Future Customization. With Direct Garage Access, Quality Finishes Throughout, and a Prime Family-Friendly Location Close to Top Schools, Parks, Shops, Restaurants, and Hwy 7/407, This Home Delivers the Perfect Blend of Style, Comfort, and Convenience! (id:47351)
4766 Ryerson Crescent
Niagara Falls, Ontario
AMAZING NATURAL FOUR BEDROOM HOME TASTEFULLY DECORATED AND READY TO MOVE IN. 9'6" CEILINGS GIVE IT AN OPEN FEELING. MAIN FLOOR CONSISTS OF UPGRADED FUNCTIONAL KITCHEN W/QUARTZ COUNTERTOPS, RECENTLY RENOVATED POWDER ROOM, LARGE DINING ROOM FOR FAMILY DINNERS, LIVING ROOM WITH ELECTRIC FIREPLACE, LARGE FOYER LEADING TO SIT OUT FRONT PORCH. SECOND FLOOR HAS FOUR BEDROOMS NEWLY RENOVATED 4 PC BATH ALSO A BONUS WALK UP ATTIC LOFT WITH AN ADDITIONAL 400 SQ. FEET OF LIVING SPACE. THE LOWER LEVEL CONSISTS OF REC ROOM, LAUNDRY, SEPERATE FURNACE ROOM, 3 PC. BATH AND ALSO CANTINA. NOW HERE'S YOUR OUTDOOR BONUSES DOUBLE DETACHED GARAGE WITH LOFT THAT IS STANDING HEIGHT. PARKING FOR 8 VEHICHLES, STORAGE/GARDEN SHED AT REAR OF GARAGE. NOW FOR THE ICING ON THE CAKE A FABULOUS OUTDOOR LIVING SPACE WITH GAZEBO AND PERGOLA, BAR AREA AND CONVERSATION SPACE WELL KEPT GROUNDS FOR YOUR OUTDOOR ENJOYMENT AND ENTERTAINING. OTHER FEATURES INCLUDE HARDWOOD FLOORING ALL NEW WINDOWS AND OWNED HOT WATER TANK. MAKE YOUR VIEWING APPOINTMENT TODAY YOU WILL NOT BE DISAPOINTED!!!!!!!! (id:47351)
