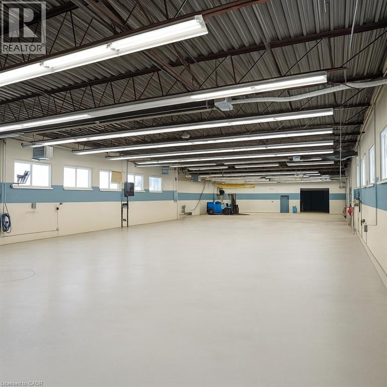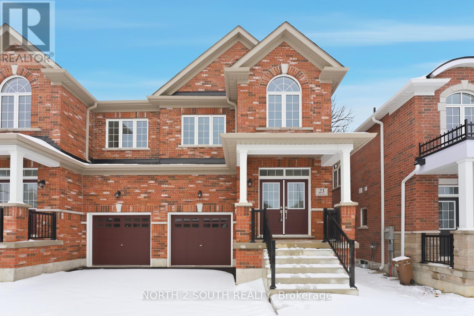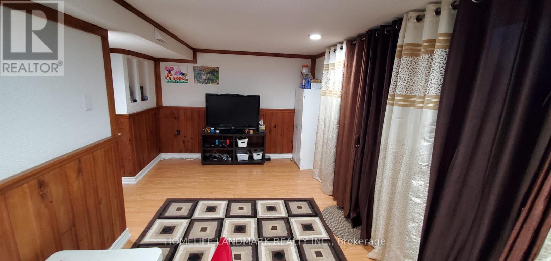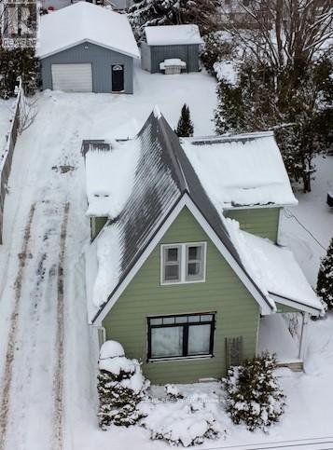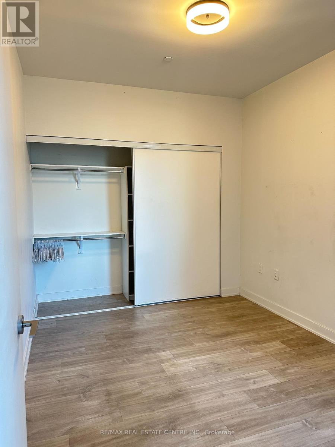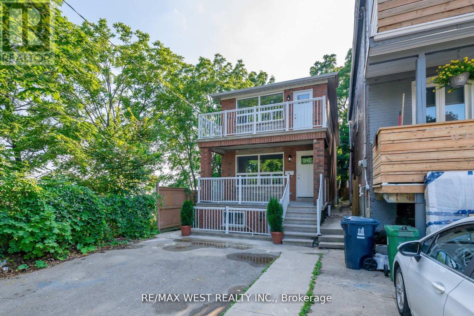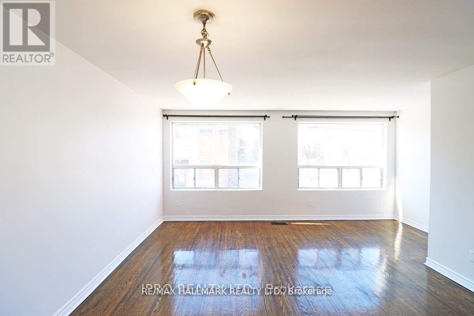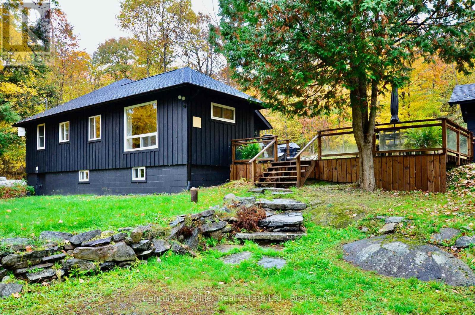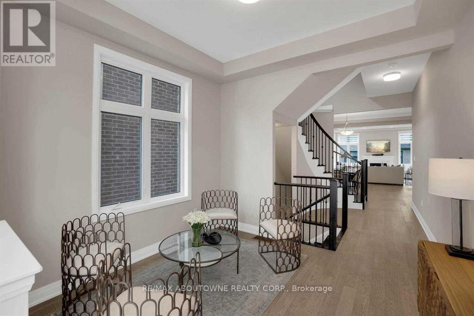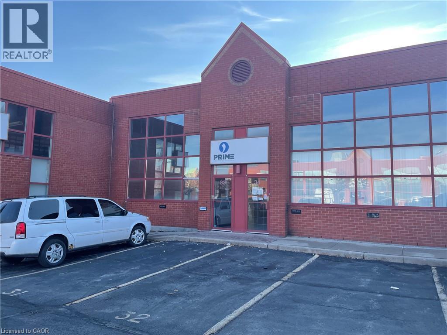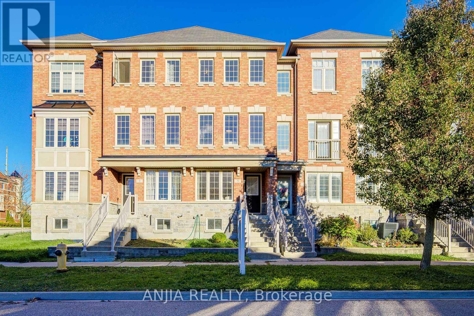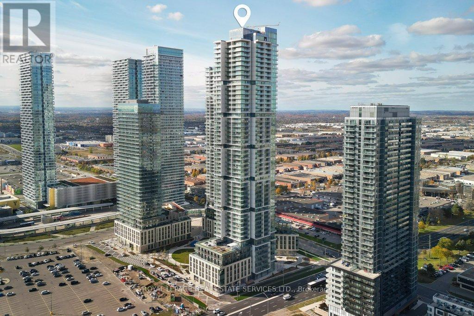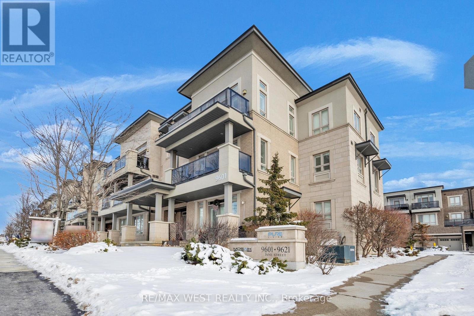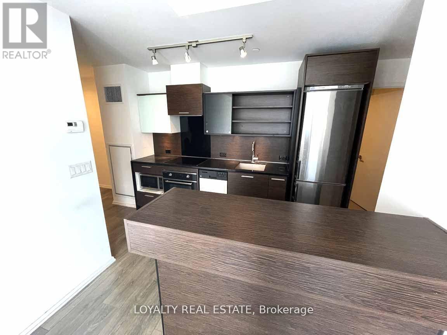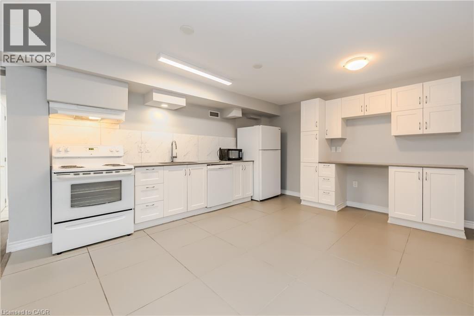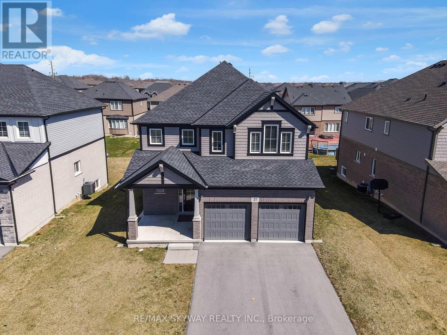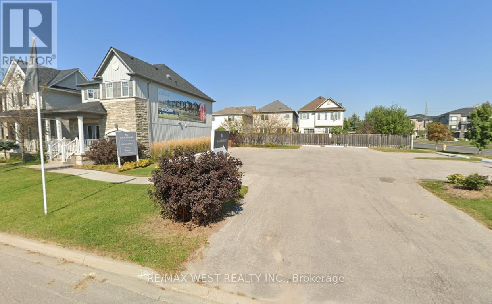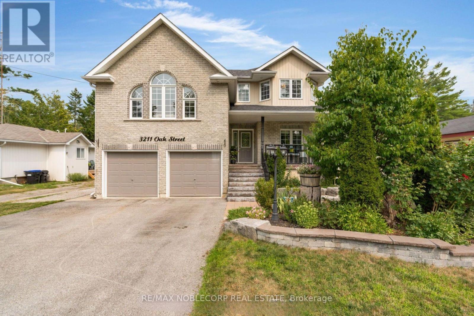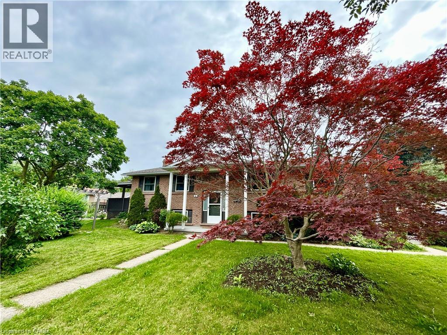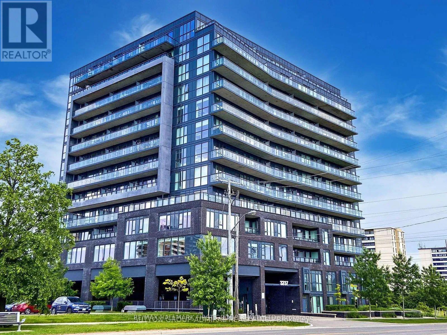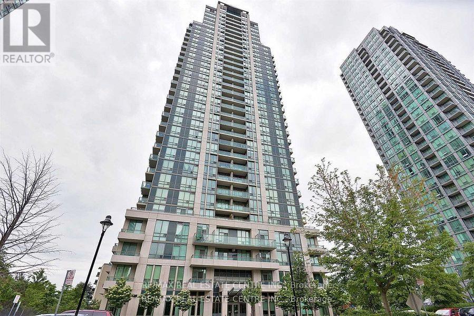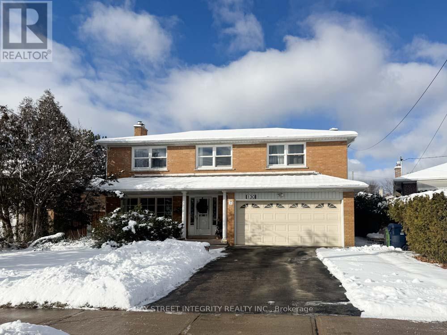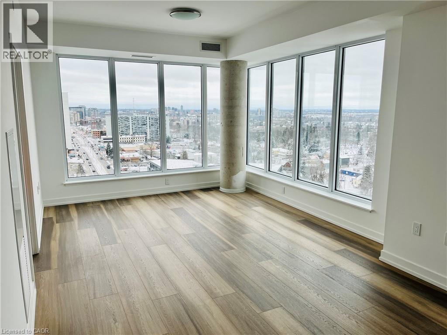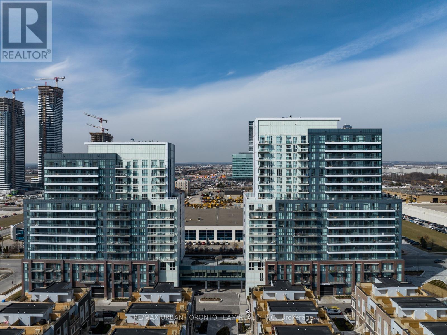2901 Greenfield Road Unit# 3
Ayr, Ontario
Industrial Space for Lease – Prime Ayr Location Located across from the North Dumfries Community Complex, this versatile industrial property for lease offers an ideal setting for manufacturing, warehousing, or service-based operations. Situated in Ayr’s prime industrial area, the site provides excellent visibility and quick access to major highways for seamless transportation and logistics. The building features durable concrete block construction, 13-foot clearance, bright lighting, and efficient FA and radiant heating providing a comfortable and practical environment for daily operations. Suitable for a variety of industrial and commercial uses. A great opportunity to lease in a well-connected, high-demand industrial corridor in Ayr. (id:47351)
23 Virro Court
Vaughan, Ontario
Nestled in the sought-after West Woodbridge neighborhood, the Ravines of Rainbow Creek offers unparalleled convenience, surrounded by top schools, shopping centers, parks, recreational facilities, and easy highway access. This new-construction semi-detached model presents 3 bedrooms and is appointed with spectacular finishes. Features include pot lights, an upgraded kitchen with quartz counters, and hardwood flooring on the main & 2nd level, all within a functional open-concept living space. The featured "Castellano" model boasts a premium location abutting the ravine. (id:47351)
36 - 371 Orton Park Road
Toronto, Ontario
***VACANT**Entire House For Lease ***Beautiful. Fully Upgraded, Spacious Townhouse In The Prestigious Orton Park Neighborhood***3 Spacious Bedrooms, 2 Washrooms Home With A Single Car Garage***Wooden Floors Throughout**Modern Kitchen W/ Quartz Counter**Brand New Fridge*New Stove**Newer Washer/Dryer**Ravine View In Backyard***Steps To Ellesmere Rd Transit Stop, Schools, Parks &Trails. Minutes To 401, U Of T & Hospital**Well-Maintained Home**Water Included**No Carpet***Great Location And Neighborhood** (id:47351)
990 Eldon Road
Kawartha Lakes, Ontario
Ideal for first-time buyers or those looking to downsize, this cozy and charming home has seen numerous updates within the last two years. Improvements include a new natural gas furnace, upgraded insulation & drywall, newer flooring on majority of the main level, new kitchen cupboards, & a renovated washroom. Almost all windows have been replaced, and the home features a durable metal roof, which was also just installed within the last 2 years. The large, beautiful kitchen comes complete with newer appliances, and leads to the spacious & bright living room, and the main floor family room. Connected to municipal water, this property is conveniently located in the village of Oakwood- an excellent choice for those working within the City of Kawartha Lakes or commuting to Durham Region. Completing the package is a detached 816 sq/ft garage (as per MPAC), offering ample space for parking, storage, or a workshop. (id:47351)
1609 - 576 Front Street W
Toronto, Ontario
Luxurious Minto westside 1Br Apartment In The Heart Of Downtown Toronto. Over 450 sqft with Usable Deep Balcony. Just Steps Away From Cn Tower, Nathan Phillips Square And Yd Square. Enjoy the Summer By Lake Ontario And Enjoy The Winter Sports at Downtown. Steps Away From Ttc And Subway. Lots Of Restaurants, Grocery stores and shopping Complexes. Just Walking distance To Scotiabank Theater, Eaton Center, Distillery District, Tenant pay all Utility Bills . (id:47351)
3 - 2a Fort Rouille Street
Toronto, Ontario
Renovated second floor apartment with a separate entrance. Sun-filled unit with two large bedrooms. Open concept living/dining/kitchen with newer stainless steel appliances. Two outdoor spaces - private front porch and shared backyard. En-suite laundry. Conveniently located in Parkdale, steps to transit. (id:47351)
1237e Woodbine Avenue
Toronto, Ontario
Welcome Home! This freshly painted, bright, and airy 2-bedroom, 1-bath unit is move-in ready and available immediately. Features include a spacious master bedroom with a double closet and large window, and a private rear balcony perfect for relaxing. Conveniently located just steps from Danforth Village, with easy access to TTC and a short commute to downtown. Enjoy vibrant neighbourhood amenities right at your doorstep. (id:47351)
1279 Carlingford Road
Muskoka Lakes, Ontario
Welcome to 1279 Carlingford Road in Port Carling-an exceptional, fully renovated four-season retreat set on 2.6 acres of beautifully treed, private land. This 3-bedroom, 1-bathroom home has been completely rebuilt from the studs, showcasing pine floors, stainless steel appliances, quality craftsmanship, and modern comforts while retaining a warm Muskoka character. Located on a municipally maintained, year-round road, the property is ideal for full-time living or a carefree cottage escape. An expansive deck invites outdoor dining and entertaining, a separate bunkie offers excellent accommodation for guests, and a fire pit creates the perfect setting for family gatherings under the stars. With parking for four vehicles plus a garage for additional storage, easy access to Lake Joseph, and close proximity to Port Carling amenities, this turnkey property delivers an outstanding blend of privacy, convenience, and Muskoka lifestyle. (id:47351)
1503 Varelas Passage
Oakville, Ontario
***MUST SEE*** A stunning 4 bed + 4 bath luxurious Mattamy Home! An inviting open-concept floor plan with huge Windows throughout the entire home. Spacious foyer, a large kitchen with a large center Island & quartz countertops. Hardwood floors on all of the main floor. 10' Ceilings On Main Floor. Coffered Ceilings and Crown Moulding. Generous-sized bedrooms with walk-in closets & en-suites. A great neighbourhood, with access to major highways, shopping, and parks. Top Tier Public And Private Schools. (id:47351)
5100 South Service Road Unit# 34
Burlington, Ontario
Large 14 Drive in door with open office space 600 volt 3 phase power. (id:47351)
5 Valliere Drive
Markham, Ontario
Prime Location Freehold Townhouse In The Highly Sought-After Berczy Community! Featuring 3 Bedrooms And 4 Washrooms, This Bright And Spacious Home Offers A Functional Layout Perfect For Family Living. Enjoy A Modern Eat-In Kitchen With A Spacious Dining Area, Freshly Painted Interiors (2023 & 2025). New Hardwood Flooring Throughout (2023) And New Wood Staircase. The Updated Kitchen Showcases A Brand New Countertop (2025). The Primary Bedroom Includes A 3-Piece Ensuite, A Large Closet, And A Walkout To A Private Balcony. Direct Garage Access To Basement Provides Convenience And The Potential For A Second Income Suite. Basement Offers Additional Storage Space. Walking Distance To Top-Ranked Schools (Stonebridge Ps & Pierre Elliott Trudeau Ss), Shops, Parks, And Transit. Minutes To Markville Mall, Supermarkets, Restaurants, Banks, Go Station, And More. Move In And Enjoy - This One Won't Last! (id:47351)
1110 - 7890 Jane Street
Vaughan, Ontario
URBAN LUXURY LIVING AT TRANSIT CITY 5! A MASTER-PLANNED COMMUNITY YOU'LL LOVE! WORLD-CLASS AMENITIES AT YOUR DOORSTEP! Experience modern elegance in this beautifully designed one bedroom, one bathroom condominium set within one of Vaughan's most iconic new towers by Diamond Schmitt Architects. Perfect for commuters and urban professionals, this exceptional residence offers unmatched convenience with unrivaled access to a new subway station and the Vaughan Metropolitan Bus Terminal just steps away. Flooded with natural light, the open concept layout showcases floor-to-ceiling windows, wide-plank laminate flooring, and a contemporary kitchen with high-end integrated appliances - ideal for both gourmet cooking and casual entertaining. Enjoy your morning coffee or unwind at the end of the day on the private balcony overlooking the dynamic urban skyline. Indulgence begins the moment you arrive, with a 24-hour concierge and a grand Hermes-furnished lobby. Stay active in the state-of-the-art fitness centre featuring an indoor running track, squash and basketball courts, and dedicated yoga zones. Work from home in style with chic co-working lounges, or host memorable gatherings in the games and party lounge complete with a full kitchen. The true showstopper? The spectacular rooftop oasis - complete with an infinity pool, luxurious cabanas, and barbecue stations set against sweeping panoramic city views. Situated in the heart of a vibrant, evolving neighbourhood, you're surrounded by endless shopping, dining, entertainment, and everyday essentials. This is more than a home - it's a lifestyle where luxury, convenience, and urban energy converge seamlessly. Live exceptionally. Thrive effortlessly. Welcome home to Transit City 5. (some images contain virtual staging) (id:47351)
9 - 9601 Jane Street
Vaughan, Ontario
Welcome to this stunning Topaz model townhome offering 1,110 sq. ft. of thoughtfully designed living space plus two private balconies. This bright and airy 2-bedroom, 2-bathroom residence features a desirable open-concept layout with seamless living, dining, and kitchen areas, perfect for both everyday living and entertaining. The modern kitchen is equipped with stainless steel appliances, a breakfast bar, and sleek finishes, while French doors open to sun-filled west-facing balconies, creating a warm and inviting atmosphere throughout. Enjoy tranquil living in a quiet, well-maintained complex with low maintenance fees, ideal for professionals, couples, or investors. Unbeatable location, just steps to shopping, dining, transit, and everyday amenities. One surface parking spot included. A perfect blend of comfort, style, and convenience in one of Vaughan's most sought-after communities. (id:47351)
1101 - 75 St Nicholas Street
Toronto, Ontario
Nicholas residence, modern downtown condo, sun filled studio unit close to bustle of the city core. 9 ft ceiling residence, gym, theater, lounge, business center, party room, roof top sun deck, subway, university, Yorkville, bay, Bloor and Yonge St. (id:47351)
58 Beverly Street Unit# 103
Cambridge, Ontario
This comfortable 2-bedroom, 1-bathroom unit in the Galt East area of Cambridge is a great option for anyone looking for a clean, practical place to call home. The unit is fully carpet-free, making it easy to keep tidy. The open living and dining area uses the space well, and the kitchen comes with all appliances, including a dishwasher. You’ll also appreciate the in-suite laundry and one dedicated parking spot. Both bedrooms are a good size and offer useful closet space. The unit has a clean, well-kept bathroom and a private patio where you can enjoy some fresh air. Located close to walking trails, historic spots, and local restaurants, this unit offers everyday convenience in a quiet and friendly area. (id:47351)
27 Monarch Street
Welland, Ontario
Welcome to 27 Monarch Street, a beautifully maintained home located in one of Welland most desirable neighborhoods. This property offers a perfect blend of comfort and functionality with spacious principal rooms, an open and inviting layout, and plenty of natural light throughout. The kitchen is designed for both everyday living and entertaining, with easy access to the backyard Ideal for gatherings and relaxation. Upstairs you'll find generous bedrooms and a well-appointed primary suite, perfect for families or down sizers alike. The lower level provides additional living space with great potential for are creation room, home office, or guest accommodations. Conveniently located near schools, parks, shopping, and highway access, this home is move-in ready and waiting for its next chapter. (id:47351)
4 Seven Oaks Street
Whitby, Ontario
Builders & Investors, This Builders Model Home Comes With The Home And 2 Separate Severed Lots. An Opportunity To Renovate Existing Home & Build 2 New Homes In A Thriving Neighbourhood. (id:47351)
3211 Oak Street
Innisfil, Ontario
Welcome to this stunning 3,000 sqft detached home set on a HUGE lot in sought-after Innisfil Beach. Offering 4 spacious bedrooms and 3 beautifully updated baths, this family-friendly property delivers exceptional comfort and style. Enjoy a giant family room perfect for gatherings, the ultimate backyard oasis for entertaining. Ideally located just steps from the beach, Friday Harbour, and the scenic shores of Lake Simcoe, this home offers the perfect blend of luxury, lifestyle, and convenience. (id:47351)
4 Fernwood Place Unit# Lower Unit
Kitchener, Ontario
Traditional & warm family friendly neighborhood hosts this 1 bedroom move-in ready unit. Freshly painted with inviting modern tones, decorative built-in shelving & cabinetry. Surrounded with pot lights, as well as newer laminate & carpet under foot. Kitchen enjoys double stainless sink, newer stainless fridge, stove & hood range. In-suite laundry conveniently located for easy use. Primary bedroom offers his/hers closets & electric fireplace. 3pc bathroom offers walk in/out shower. Take in the natural light flowing through your new living space! Quiet neighbors above! Located near parks, trails, shopping & bus route. Perfect place for a working professional! Rent is $1,625 INCLUDING ALL UTILITIES (HEAT/HYDRO/WATER/INTERNET). Plus Parking $50.00/mth. One Parking Spot on the driveway. Non Smoking. Available for immediate occupancy. Book your appointment today. (id:47351)
705 - 3237 Bayview Avenue
Toronto, Ontario
Welcome To Boutique Living At The Bennett On Bayview! This Elegant One Bdrm, One Bthrm Condo Offers A Bright & Functional Layout W/ Modern Finishes Throughout. Located On The 7th floor. The Unit Features Floor To Ceiling Windows, A Sleek Kitchen W/ Quartz Countertops & Stainless Steel Appliances & A Spacious Bdrm W/ Ample Closet Space. Enjoy The Convenience Of In-suite Laundry & A Private Balcony W/ Unobstructed Views. Lease Includes One Underground Parking Space, Perfect For Urban Commuters. Building Amenities Include A Concierge, Fitness Centre, Party Rm & Visitor Parking. Situated Steps From TTC, Grocery Stores, Parks & Bayview Village W/Easy Access To Hwy 401 & DVP. Ideal For Professionals Or Couples Seeking Comfort, Style & Convenience In One Of Toronto's Most Desirable Neighborhoods. (id:47351)
1002 - 3515 Kariya Dr Drive
Mississauga, Ontario
Experience modern living in this stunning corner suite featuring two spacious bedrooms, a versatile den that can easily serve as a third bedroom, and two full washrooms. Freshly painted with brand-new flooring, this bright and elegant unit offers a stylish open-concept layout with floor-to-ceiling windows that flood the space with natural light. The kitchen boasts granite countertops and upgraded appliances, complemented by 9-foot ceilings, hardwood and ceramic flooring, and a private balcony perfect for relaxing. Located in the heart of Mississauga, just steps from Square One, the Living Arts Centre, and the library, and only minutes from Toronto Pearson Airport, this residence offers both luxury and convenience. Enjoy exceptional building amenities, including 24-hour security, a fitness centre, indoor pool, hot tub, sauna, theatre, party room, outdoor patio with BBQ area, and ample visitor parking. (id:47351)
Lower - 130 Kingslake Road
Toronto, Ontario
Newly Renovated 2-Bedroom Basement Apartment With A Separate Entrance. Features Spacious Bedrooms And A Large Living Area With Brand-New Flooring And Fresh Paint Throughout. Equipped With A Brand-New Stove, Washer, And Dryer. Excellent Location Within Minutes' Walking Distance To Seneca College And Seneca Hill P.S., And Close To Supermarkets And Public Transit. Approximately A 20-Minute Walk To Fairview Mall And The Subway Station. Located In A Safe And Quiet Community. (id:47351)
5 Wellington Street S Unit# 1809
Kitchener, Ontario
Welcome to luxury living in Midtown Kitchener! Station Park is the latest addition to the Innovation District. It features unique amenities such as Two-lane Bowling Alley with lounge, Private Hydro pool Swim Spa & Hot Tub, Fitness Area with Gym Equipment, Yoga/Pilates Studio & Peloton Studio, Dog Washing Station/Pet Spa, Snaile Mail (A Smart Parcel Locker System for secure parcel and food delivery service) & much more. This One bedroom unit features many upgrades including: stainless steel appliances, high quality window coverings, beautiful backsplash, countertops and flooring. A 60 sq ft balcony will be a great addition to your overall space. Centrally located and just steps away to all that Downtown Kitchener has to offer including The Tannery building, Shopping, Restaurants, and entertainment. Close to University of Waterloo School of Pharmacy, Google, GO Train, minutes away to the future transit hub. Close to the hospital and with the ION right outside your doorstep within minutes. Nothing gets more convenient than living here. NOTE: Unit includes Parking and Storage. Available from January 28. (id:47351)
316 - 38 Honeycrisp Crescent
Vaughan, Ontario
Mobilio - 2 Bedrooms And 2 Bathrooms, with Open Concept Kitchen Living Room with high ceilings- 686 Sq.Ft., Ensuite Laundry, Stainless Steel Kitchen Appliances Included. Engineered Hardwood Floors, Stone Counter Tops. Amenities To Include State-Of The-Art Theatre, Party Room With Bar Area, Fitness Centre, Lounge And Meeting Room, Guest Suites, Terrace With Bbq Area And Much More Residents Of Mobilio Condos Will Be Able To Enjoy The Thriving And Dynamic Urban Area That Is Vaughan Metropolitan Centre. (id:47351)
