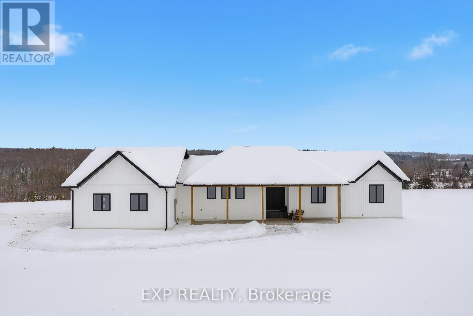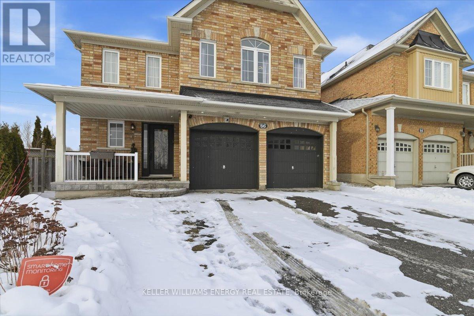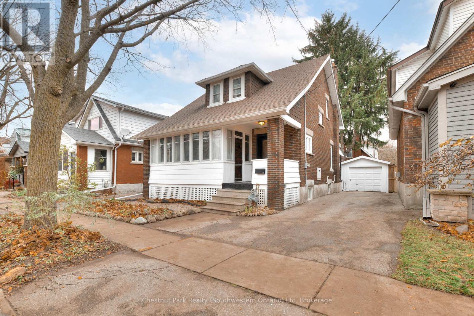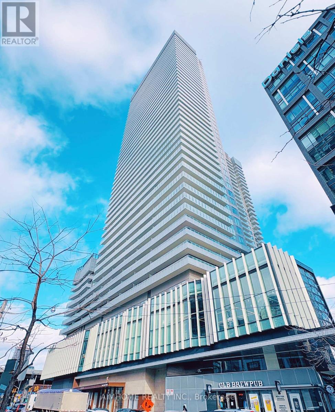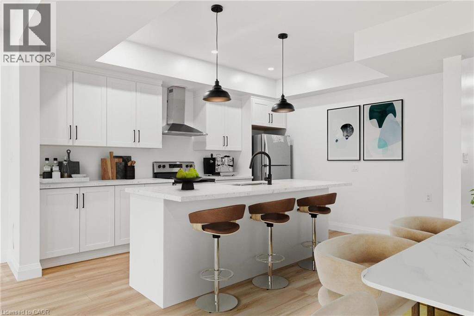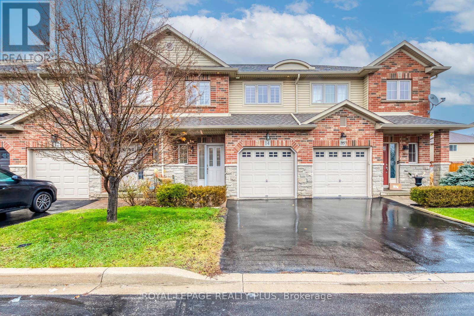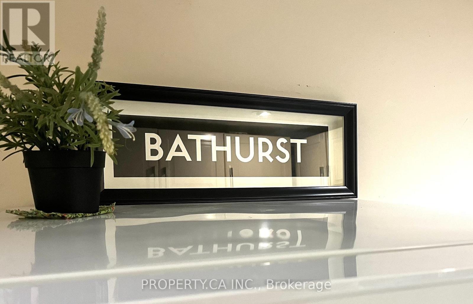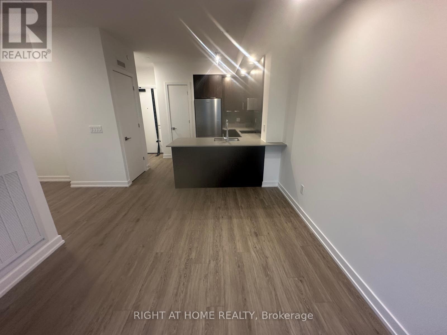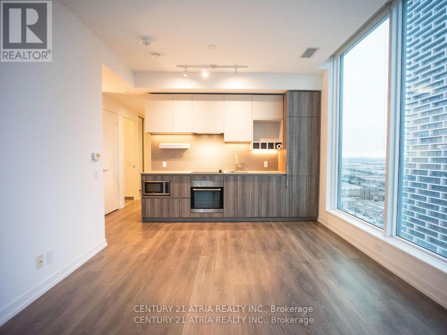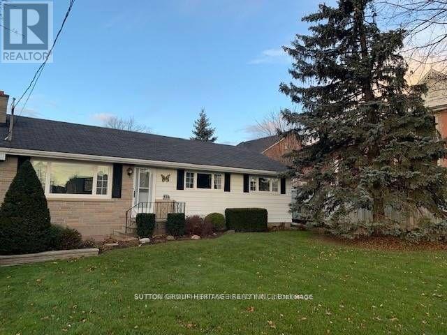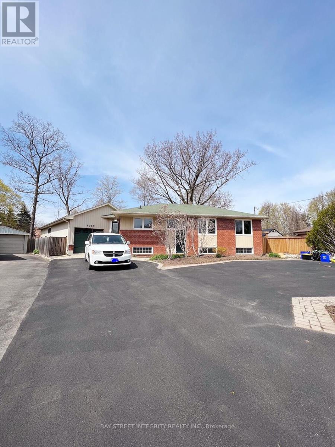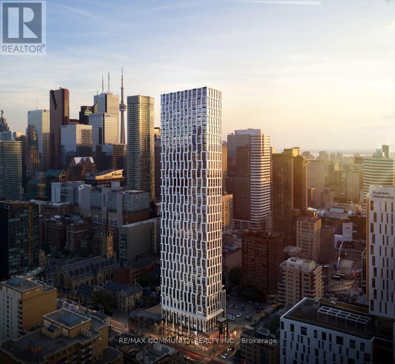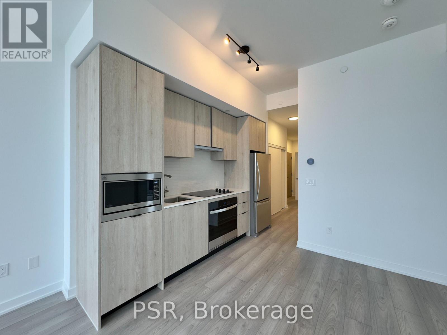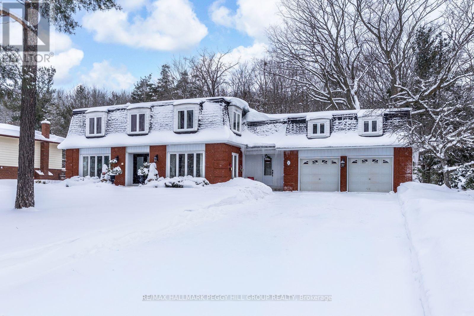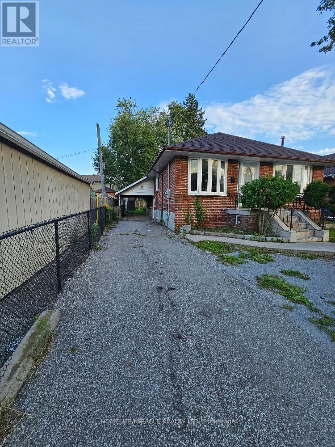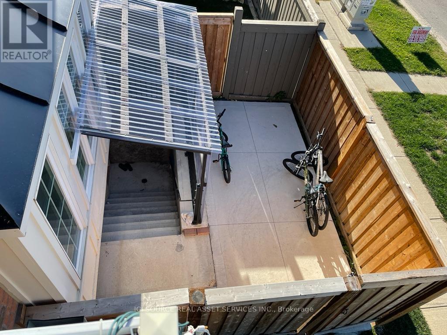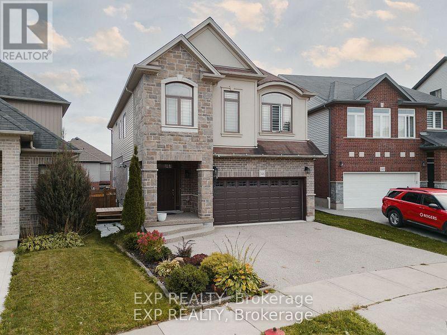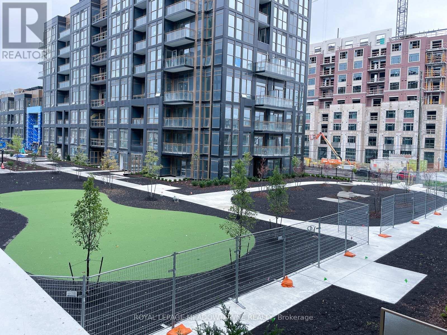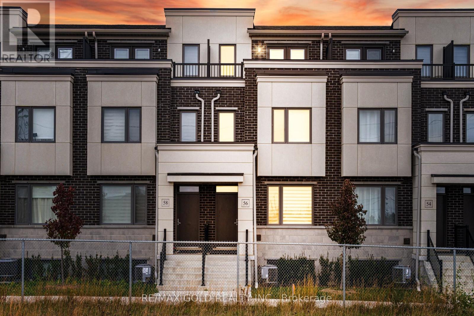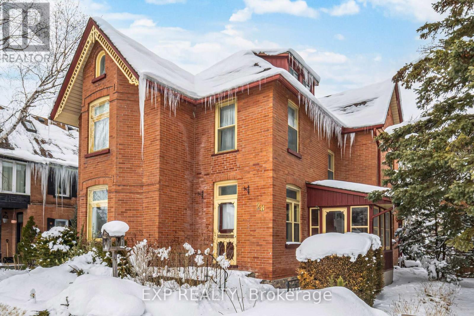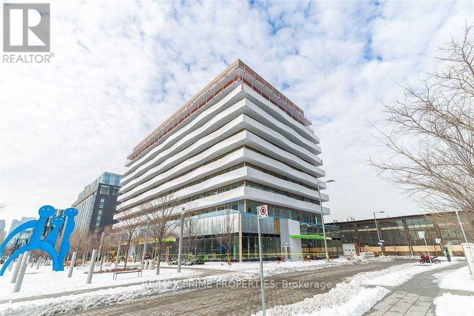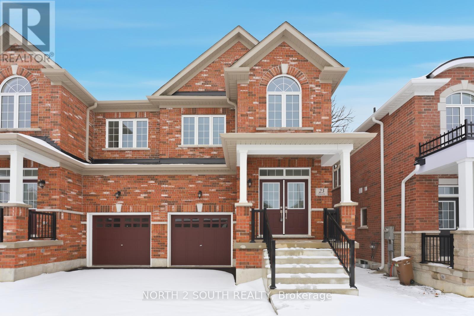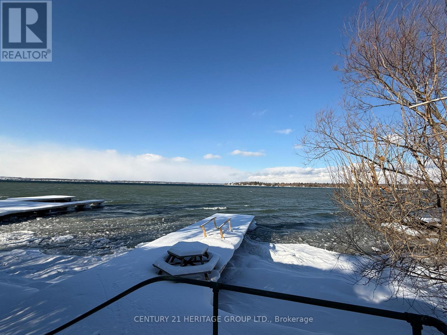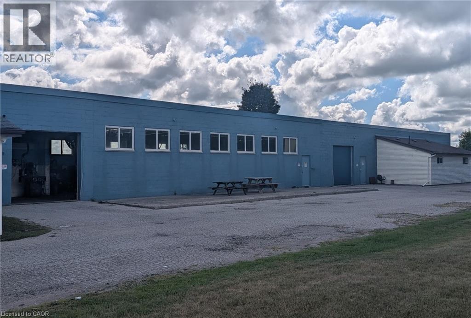171 Pine Hill Crescent
Belleville, Ontario
Welcome to 171 Pine Hill Crescent, a custom bungalow set on over 3.5 acres of private, scenic land in Belleville. Built in 2024, this thoughtfully designed home offers a rare combination of modern luxury, expansive living space, and peaceful rural surrounding. From the moment you arrive, the setting impresses with panoramic views and mature trees. Inside, the main level features a bright, open-concept layout anchored by a stunning kitchen with sleek cabinetry, generous counter space, and an oversized island ideal for entertaining. The kitchen flows into the dining area and spacious living room, where large windows and a fireplace create a warm and inviting atmosphere while showcasing the beautiful natural views. The main floor is designed for both comfort and convenience, offering three well-appointed bedrooms including a spacious primary retreat complete with a walk-in closet and a private 4-piece ensuite. Two additional bedrooms are ideal for family, guests, or a home office, complemented by additional main-floor bathrooms and a practical laundry room. Downstairs, the fully finished lower level significantly expands the living space with a large recreation room, a fourth bedroom with a powder bath, and multiple bonus rooms. Featuring a separate living area offering a kitchen, living room with a fireplace, an additional bedroom, full bathroom, and laundry room, the basement functions as a self-contained living area while still remaining connected to the home, ideal for multi-generational living, extended family, or guests. Outside, the property invites you to enjoy the quiet beauty of the surroundings with space to relax, entertain, or simply take in the views. This is a rare opportunity to own a nearly new luxury home on a substantial acreage, offering privacy, quality craftsmanship, and versatile living options in a sought-after location. Whether you're looking for a refined family home or a peaceful retreat with room to grow, this property truly delivers it all. (id:47351)
66 Oceanpearl Crescent
Whitby, Ontario
Welcome to this exceptional 4+1 bedroom, 5 bathroom executive home located in the highly desirable Blue Grass Meadows community. Thoughtfully renovated and beautifully maintained, this residence offers an ideal blend of elegance, comfort, and functionality.The heart of the home is a luxuriously renovated kitchen featuring quality finishes, ample cabinetry, and an ideal layout for both everyday living and entertaining. Spacious principal rooms and generous bedrooms are complemented by a truly exceptional family layout on the second floor, featuring three full bathrooms - including two private ensuites and a Jack-and-Jill, a rare and highly sought-after configuration that enhances both privacy and convenience.The fully self-contained basement offers complete separation and outstanding flexibility - perfect for extended family, or a private guest suite.Situated on a quiet, family-friendly street, this home is surrounded by parks, trails, and recreation, with excellent schools nearby. Convenient transit options are close at hand, including easy access to GO Transit, shopping, dining, and Highway 401, making commuting and daily errands effortless.This is a rare opportunity to own a move-in-ready executive home in one of Whitby's most established and sought-after neighbourhoods - offering lifestyle, location, and long-term value. (id:47351)
19 Stull Avenue
Guelph, Ontario
19 Stull Avenue is a beautifully updated century home that perfectly marries historic charm with modern comfort in one of Guelph's most desirable neighbourhoods. Nestled on a quiet, tree-lined street in the heart of the Exhibition Park community, this former builder's home was thoughtfully designed with generous room sizes, 9ft ceilings, and timeless craftsmanship that still shines today. From the moment you arrive, the inviting covered front porch and enclosed sunroom set the tone for the warmth and character throughout. Step inside and you'll immediately notice the pristine original hardwood floors, detailed wood trim, millwork, and a natural flow from room to room. The spacious living and dining areas are filled with natural light-ideal for family life or entertaining. The upgraded kitchen features modern conveniences while maintaining the home's charm, and it offers direct access to the private backyard and patio-your perfect spot for morning coffee or evening gatherings. A rare main-floor 3-piece bathroom adds everyday practicality. Upstairs, you'll find three generous bedrooms, each with surprisingly spacious closets for a century home, along with a renovated 4-piece bathroom. The finished basement extends your living space with a large rec room, office/sitting area, and laundry. This home has been meticulously cared for and thoughtfully updated with new electrical, furnace, A/C, windows, and more-offering peace of mind without sacrificing its historic character. Outside, enjoy driveway parking for 2-3 cars with a recently updated garage, and a well-maintained native species garden. The location is steps to Exhibition Park, Riverside Park, Speed River paths, Victory Public School, Polestar Bakery, downtown amenities. Affordable character homes like this rarely come to market. With its incredible location, modern upgrades, and preserved charm, this is the perfect place to plant roots and become part of one of the most beloved neighbourhoods in Guelph. (id:47351)
2513 - 15 Lower Jarvis Street
Toronto, Ontario
The Daniels Presents 'Lighthouse' - A New Master Planned Community In The Midst Of Toronto's Waterfront Playground. 2 Split Bdrm Unit W/ 192 Sqft Huge Balcony And Great Lake View, Flr To Ceiling 9Ft Windows, Ensuite Washer/Dryer, Built-In "Miele" Stainless Steel Appliances. Everything You Want From Downtown At Your Doorstep - Transit, Loblaws, Sugar Beach,George Brown College, Lakefront Promenade & Steps To St Lawrence Market, Island Ferry, Union Station And Much More. (id:47351)
135 Pugh Street
Milverton, Ontario
HOLIDAY SPECIAL $20,000 OFF!!! Welcome to 135 Pugh Street where luxury meets flexibility. Experience upscale living in this beautifully semi-detached home, thoughtfully crafted by Caiden Keller Homes. Backing directly onto a lush forest, this property offers rare, uninterrupted privacy in the charming and growing community of Milverton. This home delivers space, style, and exceptional value especially when compared to similar properties in nearby urban centres. Imagine a semi-detached custom home with high-end finishes, a designer kitchen with oversized island, upgraded flat ceilings, dual vanity and glass shower in the ensuite, and a spacious walk-in closet. The layout is fully customizable with Caiden Keller Homes in-house architectural team, or you can bring your own plans and vision to life. Each unit will maintain the same quality craftsmanship and attention to detail Caiden Keller Homes is known for. Don't miss this rare opportunity to own a fully customizable luxury Semi with forest views at a fraction of the cost of big city living! Multi-generational floor plan customization an option which includes a 2 bed, 1 bath accessory apartment. Multiple Lots available!! (id:47351)
14 Marina Point Crescent
Hamilton, Ontario
Welcome to 14 Marina Point! This townhome features 3 spacious bedrooms, 2nd floor laundry and finished basement. Located in highly desirable community of Fifty Point. Very well maintained and well kept home. Great location, easy access to HWY QEW and close to all amenities. (id:47351)
Bsmnt - 234 Bathurst Street
Toronto, Ontario
Beautifully renovated semi-detached home featuring modern finishes, ideally located onBathurst Street just one block north of Queen. This bright lower-level 2-bedroom unit offers a private entrance, 9-foot ceilings, above-grade windows, and abundant natural light throughout. Contemporary laminate flooring adds to the clean, modern feel.Enjoy unbeatable access to public transit and be steps from cafés, boutiques, restaurants, the Entertainment District, Financial District, Rogers Centre, and more. Parking is available in the driveway at an additional cost. (id:47351)
349 - 2501 Saw Whet Boulevard
Oakville, Ontario
Client RemarksExcellent Location 1 Bedroom Plus Den And 1 Bathroom, 1 Parking Spot, 1 locker, Steps Away To Shopping Plazas, Parks, Transit & Hwy 403/407 & QEW. Open Concept With Ensuite Washer & Dryer. (id:47351)
2903 - 5 Buttermill Avenue
Vaughan, Ontario
Welcome to this bright and spacious corner unit in the heart of the Vaughan Metropolitan Centre. Floor-to-ceiling windows, laminate flooring, and 9-foot ceilings throughout create a sleek, modern atmosphere. The kitchen features quartz countertops and built-in appliances, making cooking both easy and enjoyable. Just steps from the subway and bus station, and minutes to York University, with restaurants, shops, banks, and parks all within walking distance. Enjoy quick and convenient access to Highways 407 and 400. The building offers exceptional amenities, including 24-hour concierge service, a fully equipped gym, party room, media room, and much more. One Parking, One Locker are included. (id:47351)
150 Winchester Road E
Whitby, Ontario
WELCOME TO THIS CHARMING, COZY AND WELL MAINTAINED 3 BEDROOM BUNGALOW IN THE HEART OF BROOKLIN. FEATURING A SPACIOUS LIVING ROOM OPEN TO THE DINING ROOM THAT OVERLOOKS AN EAT-IN-KITCHEN. LARGE WINDOWS THAT PROVIDE LOTS OF NATURAL LIGHT THROUGHOUT THE DAY. FEATURING A 1/3 ACRE PROPERTY FOR EVERYONE TO ENJOY THE OUTDOORS. BACKYARD FEATURES A LARGE PORCH WITH A BUILT-IN BENCH FOR OUTDOOR GATHERINGS, AND A GARDEN SHED HANDY FOR STORAGE. CONVENIENT WALK UP INTO THE GARAGE FROM THE BASEMENT. FINISHED RECREATION ROOM AND FAMILY ROOM IN BASEMENT AND PLENTY OF ADDITIONAL STORAGE AREA. AMPLE PARKING FOR FAMILY AND FRIENDS VISITING. IDEALLY LOCATED NEAR ALL SHOPPING, HWY 407, HWY 12, AND DOWNTOWN BROOKLIN. (id:47351)
2 - 1339 Pinegrove Road
Oakville, Ontario
Welcome to this stunning garden suite offering approximately 600 sq ft of bright, comfortable living space in a highly sought-after location. Conveniently situated near top-rated schools and a wide range of amenities, this suite provides exceptional ease of living. Commuting is effortless with quick access to major highways. Step outside to enjoy the serene backyard oasis-perfect for relaxation or entertaining guests. This suite also features exclusive-use washer and dryer and in-floor heating for comfort. Please note: The backyard, driveway, and utility bills will be shared with the tenant in the main unit. (id:47351)
Ph 01 - 252 Church Street
Toronto, Ontario
Welcome to PH01 at 252 Church St. Brand-new luxury 1-bedroom penthouse suite by Centre Court offering breathtaking, unobstructed views of Yonge-Dundas Square, the city skyline, and the CN Tower. Features an open-concept layout with quartz countertops, stainless steel appliances, and floor-to-ceiling windows. Enjoy premium building amenities including fitness centre, yoga studio, games/entertainment room, party room, co-working spaces, outdoor lounge and dining areas, and rooftop terrace with BBQs. Prime downtown location steps to TTC Yonge/Dundas subway, TMU (Ryerson), Eaton Centre, St. Michael's Hospital, Financial District, shopping, dining, and transit. Students welcome. FREE Bell Internet included. (id:47351)
915 - 1007 The Queensway
Toronto, Ontario
Welcome to Verge Condos at 1007 The Queensway. This brand new, never lived-in 9th-floor corner suite offers a bright, spacious layout with floor-to-ceiling windows, 9 ft ceilings, premium flooring, and modern finishes throughout. The sleek modern kitchen features stainless steel appliances and opens to a comfortable dining & living space. Enjoy in-suite laundry, parking, locker, and exceptional amenities including a 24-hourconcierge, fitness centre, yoga studio, co-working spaces, party room, kids' play studio, and outdoor BBQ areas, fire pits, cabanas, and panoramic terraces. Steps to parks, cafés, schools, transit, and with quick access to the Gardiner, this suite offers unmatched convenience and contemporary urban living. (id:47351)
63 Idlewood Drive
Springwater, Ontario
LUXURY MIDHURST LIVING WITH OVER 4,800 SQ FT OF FINISHED SPACE, A MATURE FOREST BACKDROP, & IN-LAW SUITE POTENTIAL! Welcome to this exceptional home set within a prestigious Midhurst neighbourhood, known for its peaceful streets, natural beauty, and unbeatable proximity to everyday conveniences. Enjoy easy access to Midhurst's trail systems and the Barrie Community Sports Complex, with ski resorts, golf courses, and Wasaga Beach all close at hand for year-round recreation. North Barrie's shopping, dining, and entertainment options are just minutes away, along with Kempenfelt Bay's sparkling shoreline and waterfront parks. Showcasing a striking brick exterior, this detached 2-storey home impresses with a double-wide driveway for eight vehicles, a double garage with interior access, and an expansive yard backing onto town-owned mature forest for ultimate privacy. Over 4,800 finished square feet of refined living space awaits, filled with natural light from oversized windows and highlighted by a stunning winding staircase. The gourmet kitchen overlooks a sunlit dining area and a living room with a cozy fireplace and walkout to the backyard, while an additional family room offers an elegant space for entertaining. A stylish powder room and a well-appointed laundry and mudroom with a second walkout add functionality to the main level. Upstairs, there are five generous bedrooms, including a primary suite with a walk-in closet and spa-inspired ensuite, plus an additional 5-piece main bath. The fifth bedroom has a fireplace and its own staircase for added privacy. The finished lower level provides even more room to live and relax with a bedroom, rec room, wet bar, and den, creating an ideal space for extended family or guests. Beautifully updated and move-in ready, this #HomeToStay is a rare opportunity to enjoy space, style, and comfort in one of Springwater's most cherished communities. (id:47351)
Main - 259 Tower Drive
Toronto, Ontario
Bright and renovated main-floor unit featuring 3 bedrooms and 1.5 washrooms, located in a quiet yet central neighbourhood. This well-maintained home offers spacious, sun-filled rooms, a front porch, and access to the backyard. Open and functional living and dining areas with engineered hardwood flooring throughout-no carpet. Separate kitchen, dining, living, and laundry areas for added convenience. Ideally situated close to public transit, shopping, schools, grocery stores, and minutes to Hwy 401 and 404/DVP. Steps to TTC, parks, Home Depot, Walmart, Costco, and more. Tenant pays 50% of utilities. if the basement is vacant tenant will pay the 100% utilities.A $200 key deposit required. Ideal for families or working professionals. Professionally managed by Sawera Property Management. (id:47351)
Bsmt - 393 Royal West Drive
Brampton, Ontario
Beautiful 2-Bedroom Legal Basement apartment with a separate entrance. Modern Kitchen with Stainless Steel Appliances, along with an In-suite Washer & Dryer. Kitchen with lot of storage. 2 Big Size Bedroom with both Bedrooms have Big Closet and plenty of natural light. Basement also has a big storage room. Tenant can enjoy private outdoor space. Basement comes with 2 parking spots. In a prime area near Mount Pleasant GO Station, schools, parks, and major highways. Walking distance to transit, Walmart, and other shopping conveniences. Tenant to pay 30% of monthly utilities. *For Additional Property Details Click The Brochure Icon Below* ** This is a linked property.** (id:47351)
346 Moorlands Crescent
Kitchener, Ontario
Welcome to this beautiful legal 2-bedroom basement apartment located in the desirable Doon South neighbourhood of Kitchener. This bright, modern unit offers an open-concept living and dining area, a fully equipped kitchen with white cabinetry and stainless steel appliances, two well-sized bedrooms, and a contemporary full bathroom with a glass shower. Additional features include in-unit laundry, pot lights, a private walkway to the basement entrance, and dedicated driveway parking. The unit comes fully furnished and all utilities are included, with the exception of internet and TV. Situated in a quiet, family-friendly community, this apartment provides convenient access to major amenities, public transit, and educational institutions. Nearby points of interest include the Soccer Club, Doon Valley Golf Course, Homer Watson Park, local playgrounds, the Museum, Highway 401 access, Conestoga College, the University of Waterloo, Fairview Park Mall, and GRT Bus Routes 12 and 20. Ideal location for anyone looking for a blend of luxury and convenience including remote workers, professionals, small families, and college students seeking a comfortable and accessible place to call home (id:47351)
201 - 2343 Khalsa Gate
Oakville, Ontario
Nestled in a prime area, this luxurious condo offers not only sophisticated living spaces but also a location that's hard to beat. Ideal for professionals, and students, it sits close to Sheridan College, making it perfect for those pursuing academic excellence. Commuters will love the convenience of being just minutes from the QEW and HWY 407, providing quick access to the entire GTA. The local amenities are simply unbeatable, with major retailers all within reach. Whether you're picking up essentials, doing some weekend shopping, or enjoying some leisure time, everything is just a short distance away. Conveniently just minutes from the new Oakville Hospital. For those who commute via public transit, the Bronte Go Station is just a short drive away, making travel into the city seamless. Surrounded by beautiful green spaces, including Millstone Park, Fairmount Park, and West Oak Park, residents will have plenty of options for outdoor recreation, whether its a stroll, a jog, or a family picnic. This condo goes beyond just location the amenities are designed for a lifestyle of luxury and convenience: Putting Green for golf enthusiasts A stylish Rooftop Lounge and Pool for relaxation and stunning views BBQ Facilities perfect for entertaining guests A well-equipped Media/Games Room for fun nights in Beautiful Community Gardens offering a serene escape Party Room for hosting memorable events Basketball Court and a Multi-Purpose Activity Court for fitness and recreation A cutting-edge Fitness Centre featuring Peloton bikes A convenient Work/Shared Board Room for professionals working remotely The Rasual Spa for ultimate relaxation A Bike Station and Car Wash Station for everyday convenience This brand-new condo blends luxury living with the perfect location, offering easy access to essential services, educational institutions, and major transportation routes. Its an ideal choice for those seeking a balanced and dynamic lifestyle in a smoke free building. (id:47351)
56 Lambert Lane
Caledon, Ontario
2004 Sq Ft As Per Mpac!! Come & Check Out This 2 Years Old Fully Upgraded 3-Storey Townhouse In A Highly Desirable Neighborhood. Featuring An Open Concept Layout On The Main Floor With Spacious Family Room, Kitchen & Dining Room. Enjoy a Private retreat Space that Opens onto A huge Balcony. Kitchen Is Equipped With Granite Countertops, S/S Appliances, Extended Cabinets & Pantry For Extra Storage. Second Floor Offers 2 Good Size Bedrooms. Third Floor Comes With Huge Loft Leading To A Private Balcony & Master Bedroom With Ensuite Bath & Walk-in Closet. Finished Basement Features Spacious Rec Room. Located Close To All Amenities Including Shopping Malls, Schools, Highways (401), Parks & Much More. (id:47351)
28 Queen Street
Innisfil, Ontario
100% financing possible. S-P-A-C-I-O-U-S! With incomparable Charm, explore a 3-storey, 3 bedroom, and unique home in the heart of Cookstown! With classic architecture, you can enjoy history and small town living right in your very own home. Walk into a beautifully styled entrance way that looks straight out of a storybook yet full of natural light! Enjoy a comfortable kitchen overseeing a family room and a living room full of potential to make your very own. Not only are the bedrooms spacious and colourful, a unique add-on to a stylistic eye, there is a huge attic perfect to turn into a loft or your very own hobby-room. Perfect for owner-operators of walk-in clinic, pharmacy, x-ray, endo, ultrasound or even for service providers like: lawyers, accountants, real estate, mortgage, architects, insurance brokers. Don't miss this amazing opportunity to enjoy some of Canada's finest history in a charming town. (id:47351)
814 - 60 Tannery Road
Toronto, Ontario
Welcome to Canary Block Condos - a boutique building in the heart of the Canary District. This 1-bed + den suite offers modern European-style kitchen cabinetry, integrated appliances, an open-concept living/dining area, floor-to-ceiling windows, 9' ceilings and luxurious finishes. The den is large enough to serve as a nursery, guest sleeping area or home office. Enjoy a spacious private balcony with unobstructed panoramic city views. Locker included. Located within a 35-acre master-planned community, you're just steps to the Distillery District, Corktown Park, cafés, restaurants, and transit. This high-growth neighbourhood is anchored by the future Corktown Ontario Line station, East Harbour redevelopment, and the revitalized waterfront. Building amenities include a concierge, fitness studio, rooftop terrace with BBQs, party/meeting room, catering kitchen, business/co working lounge, and bike room. Quick access to TTC, GO Transit, the Gardiner, and the DVP makes city living effortless. Tenant pays mandatory $56.50 Internet fee, water, and hydro. (id:47351)
23 Virro Court
Vaughan, Ontario
Nestled in the sought-after West Woodbridge neighborhood, the Ravines of Rainbow Creek offers unparalleled convenience, surrounded by top schools, shopping centers, parks, recreational facilities, and easy highway access. This new-construction semi-detached model presents 3 bedrooms and is appointed with spectacular finishes. Features include pot lights, an upgraded kitchen with quartz counters, and hardwood flooring on the main & 2nd level, all within a functional open-concept living space. The featured "Castellano" model boasts a premium location abutting the ravine. (id:47351)
911 Lake Drive N
Georgina, Ontario
You've Waited a Long Time to Find a Home Like This... Discover 911 Lake Dr. N. Nestled between the prestigious Eastbourne Golf Course and the serene shores of Lake Simcoe, this 1 1/2-storey residence at 911 Lake Dr. N delivers the elevated lifestyle you've been seeking. Floor-to-ceiling stone fireplace, Fisher tongue-and-groove ceilings, and white engineered hardwood that flows through the home, while picture windows frame stunning water and golf-course vistas from a private 75' x 347' lot. An extraordinary chef's kitchen with premium appliances and generous counter space sets the stage for effortless entertaining, complemented by four spacious bedrooms and three elegantly appointed bathrooms. Thoughtfully curated décor echoes the natural splendour outside, creating a seamless blend of sophistication and comfort. With every detail complete, there's literally nothing to do except bring your suitcase. Schedule a private viewing today to experience firsthand the distinctive charm and turnkey luxury of this exclusive Eastbourne address. (id:47351)
2901 Greenfield Road Unit# 2
Ayr, Ontario
Industrial Space for Lease – Prime Ayr Location Located across from the North Dumfries Community Complex, this versatile industrial property for lease offers an ideal setting for manufacturing, warehousing, or service-based operations. Situated in Ayr’s prime industrial area, the site provides excellent visibility and quick access to major highways for seamless transportation and logistics. The building features durable concrete block construction, 13-foot clearance, bright lighting, and efficient FA and radiant heating providing a comfortable and practical environment for daily operations. Suitable for a variety of industrial and commercial uses. A great opportunity to lease in a well-connected, high-demand industrial corridor in Ayr. (id:47351)
