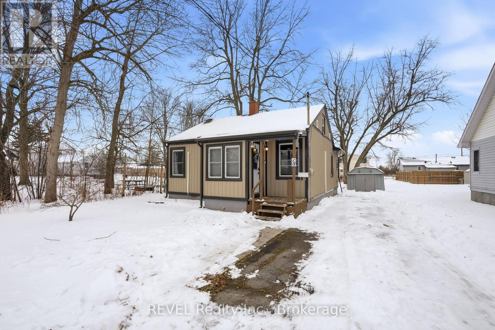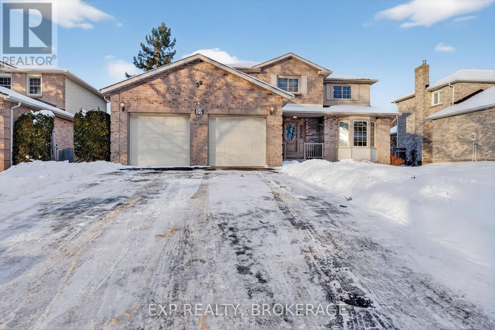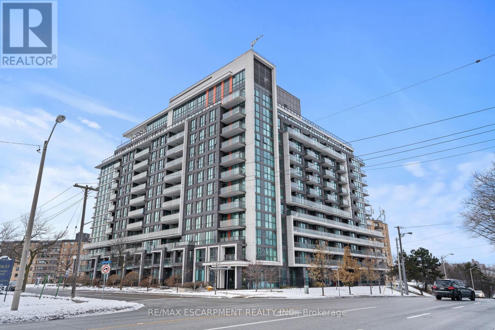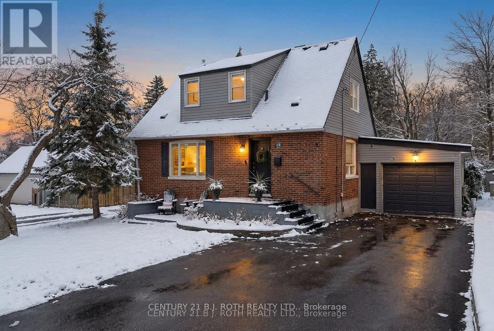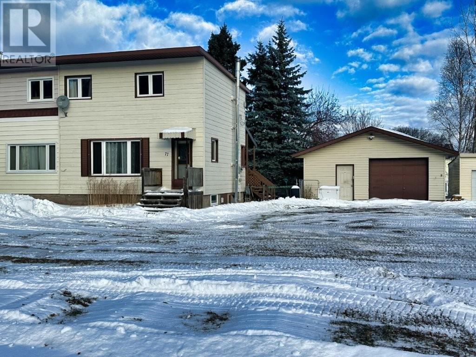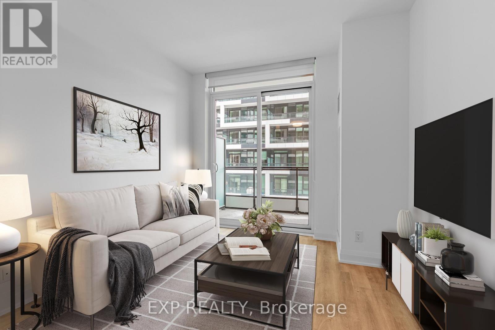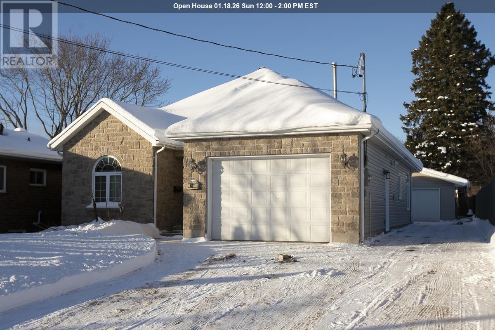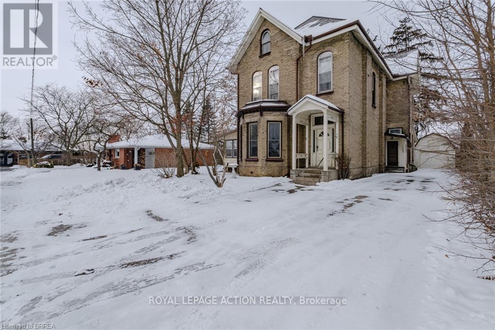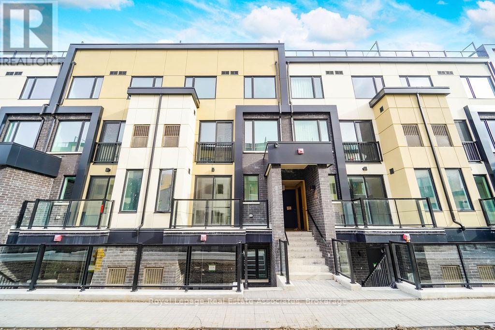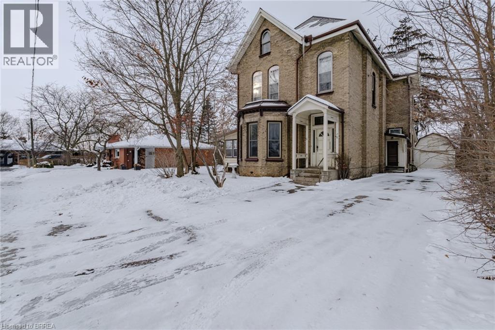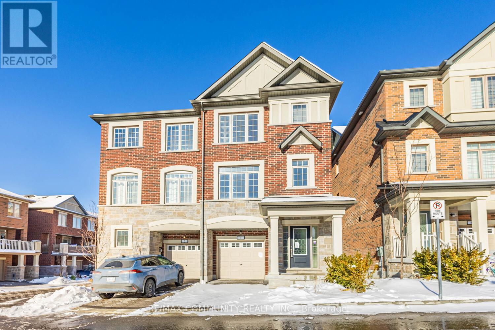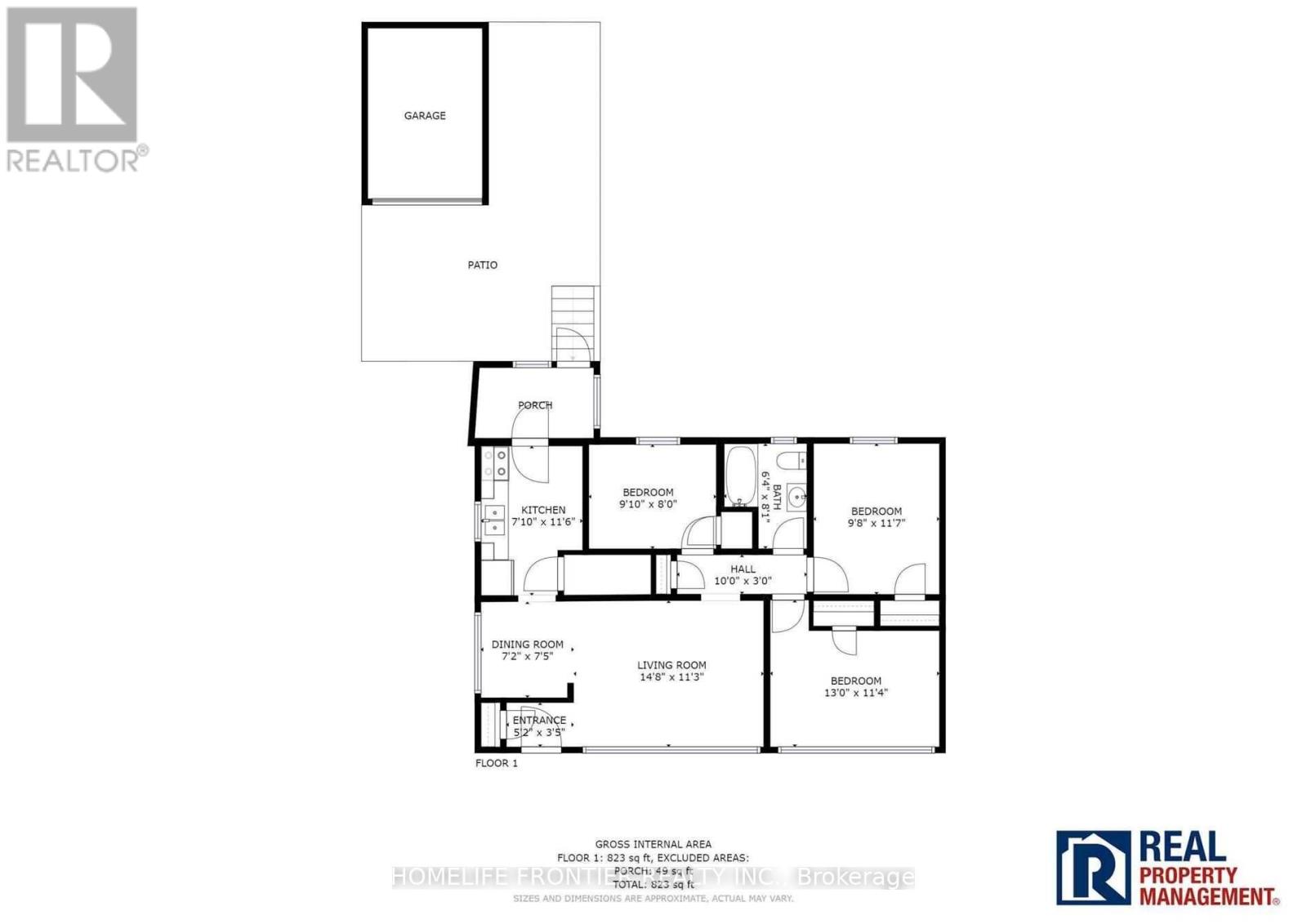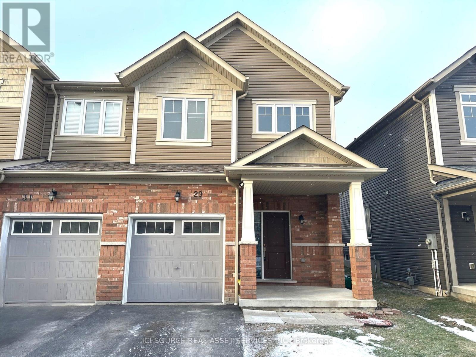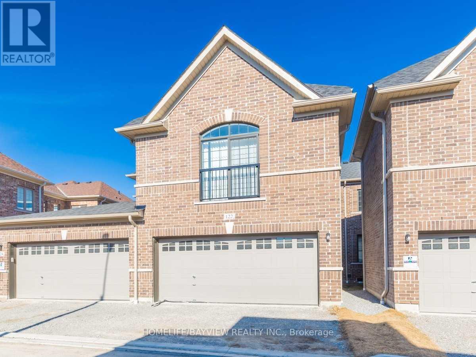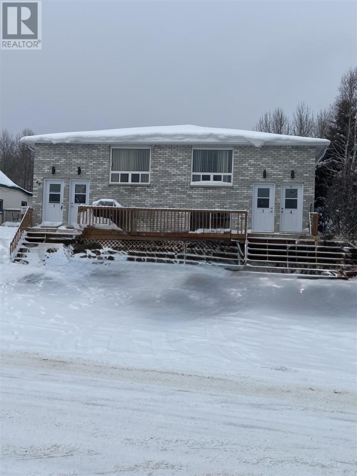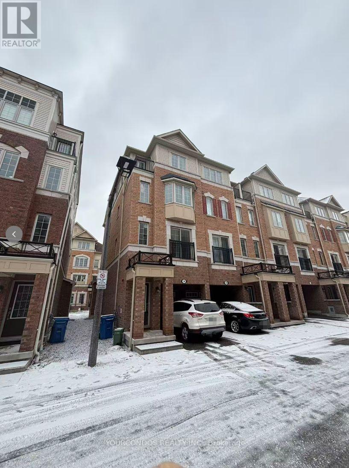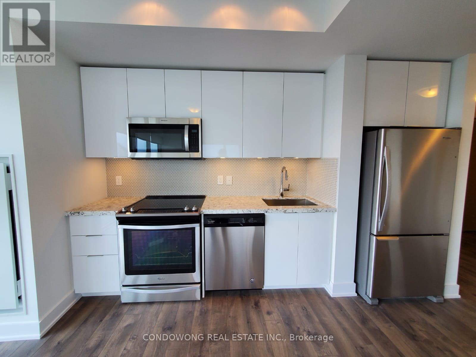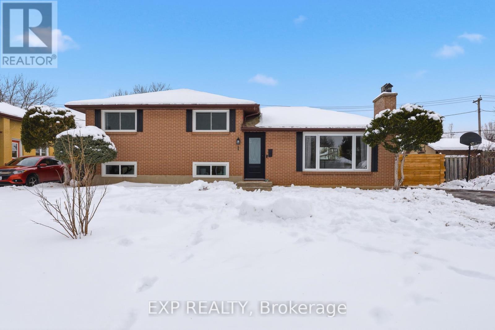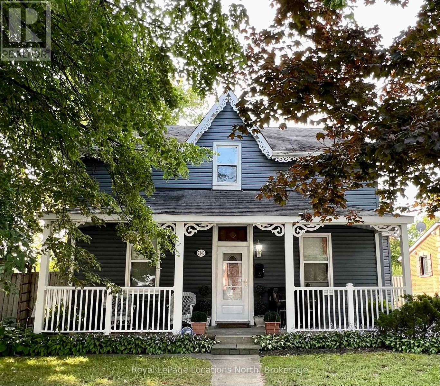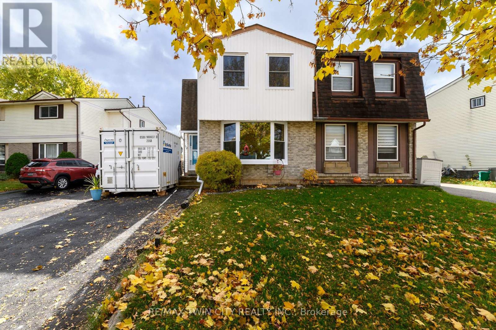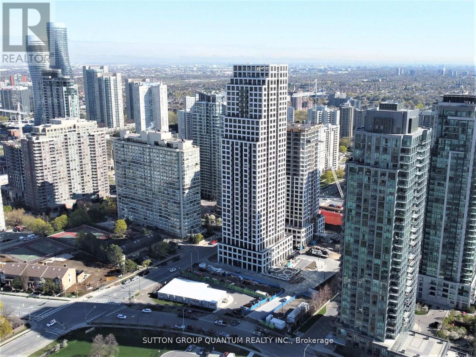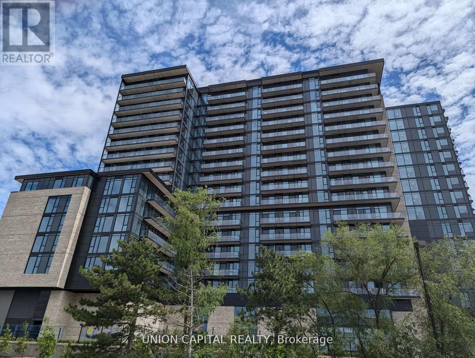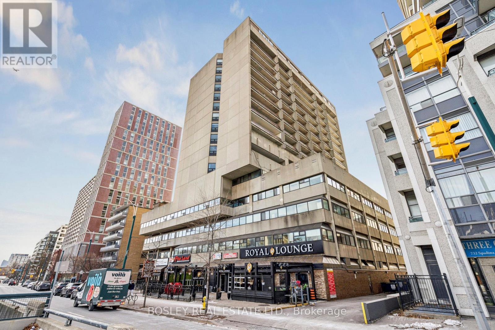18 Kingsmill Street
Fort Erie, Ontario
Stop throwing your cash away and start investing in your future! If you're a first time home buyer looking for a cozy place to call home this home is it. Situated on a quiet dead end street while close to everything you need. This carpet-free 2- bed 1- bath home also has a loft and a very nice lot. Come and check it out for yourself! (id:47351)
59 Chartwell Crescent
Kingston, Ontario
First time offered for sale in over 35 years, 59 Chartwell Crescent presents a well-maintained and spacious 2-storey family home in one of Kingston East's most convenient and established neighbourhoods. Offering approximately 1,738 sq/ft of above-grade living space, this property includes 4 bedrooms, 2.5 bathrooms, a bright and functional main floor layout, and a high-ceiling unfinished basement with excellent future development potential. This home benefits from a highly accessible location. Several schools are situated within close distance, supporting a strong appeal for families. The Kingston East Community Centre, featuring fitness facilities, community programming, and year-round recreational amenities, is only minutes away. Commuters will appreciate the quick access to CFB Kingston, while downtown Kingston and its shops, restaurants, and waterfront attractions are easily reached by car or transit. Additional highlights include a gas fireplace, an attached garage, and a well-cared-for interior ready for its next chapter. A spacious home in a sought-after location with strong connectivity to schools, amenities, and major Kingston destinations, 59 Chartwell Crescent offers versatility and value for a wide range of buyers. (id:47351)
104 - 80 Esther Lorrie Drive
Toronto, Ontario
Bright and well-designed 1-bedroom + den condo offering exceptional value with 2 underground parking spaces and 2 storage lockers-a rare find. Features an open-concept layout with abundant natural light, a versatile den ideal for a home office, and a private balcony. Located in a well-managed building with excellent amenities including concierge, fitness centre, pool, and rooftop terrace. Conveniently situated close to transit, major highways (401/427), parks, Humber River trails, shopping, and Pearson Airport. Ideal for first-time buyers, downsizers, or investors seeking comfort, convenience, and outstanding extras. (id:47351)
14 St Vincent Street
Barrie, Ontario
Welcome to 14 St. Vincent Street, A meticulously updated gem just steps from the lake. This beautifully maintained two-storey home is perfectly situated in a sought-after east-end neighbourhood, with water views from the property and a park directly across the street. This home offers a lifestyle of convenience, charm, and coastal beauty. Step outside and enjoy everything the waterfront has to offer, walk along the bay at sunrise, relax on the beach, watch the sailboats drift by, and end the evening dining at one of Barrie's many fine restaurants just minutes from your door. From the moment you arrive, the picture perfect curb appeal and manicured landscaping reflect the pride of ownership found throughout. Inside, every detail has been thoughtfully curated from the designer light fixtures and stunning floors to the fully modernized kitchen that's a true showstopper. Whether you're entertaining guests or enjoying a quiet night in, this space was made to impress. Offering 3+1 spacious bedrooms, a cozy fireplace, and a bright, functional layout, the home balances everyday comfort with elegant finishes. The fully finished basement adds versatility, featuring a separate bedroom, full bathroom, recreation space, and a convenient kitchenette ideal for guests, teens, or multi-generational living. Step outside to your own private backyard retreat, fully fenced and lined with mature trees. Enjoy summer days lounging by the inground pool, barbecuing with friends, or gathering around the firepit under the stars. Additional features include a full garage, ample driveway parking, and a location that simply cant be beat. This is more than just a home, it's a lifestyle. Don't miss your opportunity to live steps from the lake. (id:47351)
77 Rankin Street
Red Rock, Ontario
Fantastic 2+1 bedroom semi-detached home in a great Red Rock location, where semi-detached properties enjoy yard sizes comparable to detached homes offering space without compromise. This well-laid-out home features a large oak kitchen with a sunny corner window, built-in dishwasher, plus a spacious living room with room for a dining area. The primary bedroom is impressively sized and offers beautiful mountain views, while the full basement provides an extra bedroom and additional living space and houses a newer hi-efficient natural gas furnace with a nest thermostat. A convenient main-floor mudroom entry, covered front deck, and fenced backyard with shed add everyday practicality. The standout feature is the massive 24 ft x 34 ft natural gas-heated garage—perfect for vehicles, toys, or a workshop. Located in the friendly lakeside town of Red Rock, known for its marina, access to Lake Superior, scenic trails, and small-town sense of community, this home also benefits from an easier-than-ever commute, with most of the Trans-Canada Highway between Thunder Bay and Nipigon now twinned. A great opportunity! Call before it’s gone! Visit www.century21superior.com for more info and pics. (id:47351)
1402 - 65 Broadway Avenue
Toronto, Ontario
Welcome to a brand new 1-bedroom suite in one of Midtown's newest luxury residences at 65 Broadway. This efficient open-concept space features premium finishes, laminate flooring, a modern kitchen with integrated appliances, stone counters, in-suite laundry and a spa-inspired bathroom. Smart-home features include keyless entry and in-suite climate control. Residents enjoy exceptional amenities including 24-hour concierge, work/study spaces, modern fitness centre, yoga studio, media room, party room with chef's kitchen, children's play room, and a landscaped outdoor terrace with BBQ areas. Located steps to TTC subway and future LRT, shopping, restaurants, cafes, parks and everyday conveniences. Internet included via building package. Hydro and water separate. No smoking. (id:47351)
481 Lake St
Sault Ste. Marie, Ontario
Just move in and enjoy effortless one-level living in this immaculate 1,543 sq ft home, completely finished inside and out. Thoughtfully designed with a bright, open-concept custom layout, this residence offers all main-floor living accented by quality finishing's throughout. The spacious floor plan features three bedrooms and two full bathrooms, including an oversized primary suite complete with double walk-in closets and a stunning private ensuite. Hardwood and ceramic flooring flow seamlessly throughout, while 9-foot ceilings enhance the sense of space and light. Patio doors lead to a generous 19’ x 17’ covered concrete patio—perfect for relaxing or entertaining. Comfort is assured year-round with gas in-floor heating, gas forced air heating, and central air conditioning. Additional highlights include an attached, gas-heated 16’ x 20’ garage, a paved driveway, and an impressive detached 24’ x 24’ garage that is wired, insulated, and heated—ideal for hobbies, storage, or a workshop. All appliances are included, making this truly a must-see, move-in-ready home. (id:47351)
17 Hawarden Avenue
Brantford, Ontario
A Rare Opportunity to Restore a Historical Masterpiece at 17 Hawarden Ave, Brantford This magnificent all-brick, 3-story detached home, custom-built in 1880, rests on a generous 0.19-acre lot in a highly sought-after, well-established neighborhood. A true testament to historical character, it offers an impressive 3,048 sq ft above grade, high ceilings, and original period details. The property is situated minutes from walking trails, The Grand River, Brantford Golf and Country Club, and offers easy HWY access. The exterior features a stately presence with a slate tile roof, an asphalt driveway to accommodate your vehicles, and a detached barn-style garage/outbuilding. Enter through a charming breezeway showcasing stained-glass and etched glass. The grand foyer features an open design and a magnificent staircase. The main level is a showcase of original elegance, including oversized baseboards/trim and original hardwood flooring in the living room (with a wood mantle and 3-bay window) and formal dining area. Off the dining room is a 3-season sunroom. The 1950s kitchen, which includes a maid's staircase, and a 3-piece bath complete the main floor. The second level hosts four spacious bedrooms, one converted to a hobby room with a sink/cabinetry, and a 3-piece bath. The third level is an enormous, unfinished loft with wide plank flooring, dormers, and a finished room-offering endless customization potential. The full-height basement houses the mechanics (boiler, breaker panel) and storage. This grand estate home is mostly original and requires updating/replacing, presenting an unparalleled opportunity for the discerning buyer or renovator to lovingly restore its irreplaceable historical charm and architectural integrity. This is your chance to create a truly one-of-a-kind home in a premiere location. (id:47351)
103 - 1650 Victoria Park Avenue
Toronto, Ontario
Welcome to The Vic Towns - a modern stacked townhouse community in one of Toronto's most convenient neighbourhoods. This bright and spacious 1 bed + den, 2 full bath unit offers a functional open-concept layout with no wasted space. The living and dining areas are perfect for relaxing or entertaining, and the stylish kitchen features full-sized stainless steel appliances and ample storage. The primary bedroom includes a large closet and its own private ensuite. The den is ideal for a home office, guest room, or extra storage. Enjoy the convenience of two full bathrooms - great for couples or roommates. Includes underground parking and a bicycle storage spot. Located just minutes from the new Eglinton Crosstown LRI, ITC, shopping at Eglinton Square, restaurants, schools, and parks. Easy access to the DVP and downtown. Ideal for professionals or small families looking for comfort and accessibility in the city. (id:47351)
17 Hawarden Avenue
Brantford, Ontario
A Rare Opportunity to Restore a Historical Masterpiece at 17 Hawarden Ave, Brantford This magnificent all-brick, 3-story detached home, custom-built in 1880, rests on a generous 0.19-acre lot in a highly sought-after, well-established neighborhood. A true testament to historical character, it offers an impressive 3,048 sq ft above grade, high ceilings, and original period details. The property is situated minutes from walking trails, The Grand River, Brantford Golf and Country Club, and offers easy HWY access. The exterior features a stately presence with a slate tile roof, an asphalt driveway to accommodate your vehicles, and a detached barn-style garage/outbuilding. Enter through a charming breezeway showcasing stained-glass and etched glass. The grand foyer features an open design and a magnificent staircase. The main level is a showcase of original elegance, including oversized baseboards/trim and original hardwood flooring in the living room (with a wood mantle and 3-bay window) and formal dining area. Off the dining room is a 3-season sunroom. The 1950s kitchen, which includes a maid's staircase, and a 3-piece bath complete the main floor. The second level hosts four spacious bedrooms, one converted to a hobby room with a sink/cabinetry, and a 3-piece bath. The third level is an enormous, unfinished loft with wide plank flooring, dormers, and a finished room—offering endless customization potential. The full-height basement houses the mechanics (boiler, breaker panel) and storage. This grand estate home is mostly original and requires updating/replacing, presenting an unparalleled opportunity for the discerning buyer or renovator to lovingly restore its irreplaceable historical charm and architectural integrity. This is your chance to create a truly one-of-a-kind home in a premiere location. (id:47351)
4 Healthcote Lane
Ajax, Ontario
Welcome Home to 4 Healthcote Lane! This modern 3+1 bedroom, 4 bathroom semi-detached home is newly built (2022) and packed with upgrades--perfect for growing families, multi-generational living, or savvy investors. Located in the sought-after, established community of Central Ajax, this home offers comfort, convenience, and impressive versatility. Main Level -- Stylish & Functional. Enjoy an upgraded open-concept kitchen featuring granite countertops, premium cabinetry, a stylish backsplash, and a large island ideal for entertaining. The kitchen and dining area walkout to a spacious deck overlooking the private backyard, creating a seamless indoor-outdoor flow. Relax in the oversized great room with high ceilings-perfect for family time or hosting guests. Upper Level -- Bright & Spacious. Retreat to the sun-filled primary bedroom complete with a luxurious ensuite and a large closet. Two additional generous bedrooms, each with ample closet space, a modern 3-piece bathroom, and upper-level laundry add convenience and comfort for the whole family. Two-Level In-Law Suite / Rental Suite. Designed by the builder as an upgrade, this professionally finished in-law suite spans two levels. The upper portion offers a separate walk-out family room with a second kitchen area. The lower portion features a large bedroom with a private 3-piece ensuite. Location Highlights: Your family will benefit from excellent nearby schools including Terry Fox P.S. and J. Clarke Richardson Collegiate. Outdoor lovers will appreciate having 4 parks, multiple sports fields and courts, and walking trails all within a short stroll. Public transit is just 5 minutes away, with easy access to shopping, supermarkets, the GO Station, Highway 401, and everyday conveniences. (id:47351)
Main - 184 Calvington Drive
Toronto, Ontario
February 15th, Move in. Upper floor will be REPAINTED. 3 bedrooms and 1 full bathroom. Basement is used for storage only. Lease includes the main floor only. Unit will be professionally cleaned. Curb-appealing walkway leading to a private, covered front porch, surrounded by a charming and mature English garden. Abundant natural light fills the living and dining rooms. Spacious eat-in kitchen with ample storage and preparation space, featuring a walk-out to the rear garden. ******The legal rental price is $2,857.14, a 2% discount is available for timely rent payments. Additionally, tenants who agree to handle lawn care and snow removal will receive a $200 monthly rebate. With both discount and rebate applied, the effective rent is reduced to theasking price $2,600 monthly. (id:47351)
29 Tabaret Crescent
Oshawa, Ontario
Welcome to 29 Tabaret Crescent, a well-maintained, freehold corner townhouse located in the highly sought - after Winfield's Farm community in Oshawa. This 3-bedroom, 2.5 - bathroom home offers a functional and thoughtfully designed layout, perfect for families or young professionals. The main level features an open - concept living and dining area with abundant natural light and access to a private deck, ideal for outdoor entertaining or relaxing. The kitchen is equipped with stainless steel appliances and ample counter space, making meal preparation a pleasure. Upstairs, the primary bedroom offers a comfortable retreat, complemented by a 2nd and 3rd bedroom, along with a main bathroom and an ensuite for convenience and privacy. The finished basement provides additional living space, perfect for a recreation area, home office, or media room. Situated on a corner lot, the home enjoys extra windows and natural light throughout. Residential benefit from proximity to shopping, restaurant's, parks, schools, and community facilities, making daily life easy and convenient. With a practical layout, modern features, and a family - friendly location, 29 Tabaret Crescent combines comfort, style, and convenience. This property represents a rare opportunity to enjoy the best of Winfield's Farm living in a move-in-ready townhouse. Don't miss your chance to make this exceptional home your own.*For Additional Property Details Click The Brochure Icon Below* (id:47351)
122 Coronation Road
Whitby, Ontario
Spacious and well-maintained family home offering 5 bedrooms and 4 bathrooms (including 2 primary suites) on a 2 storey townhouse. It's offering 2255 sq ft with a functional layout, multiple entrances, and a double car garage. Directly across the street from a park with soccer field and pond. Just minutes to Highways 401, 407 and 412. (id:47351)
49 Third Ave
Hornepayne, Ontario
Purpose Built Brick Fourplex offering a solid investment opportunity. This well maintained building features two vacant units, allowing a buyer to set market rents right away, along with 4 dedicated parking spaces and separate exterior tenant Garages. Rents have been adjusted annually, reflecting consistent management. Ideally located close to all amenities. New propane furnace installed in 2025. This property is well suited for investors, or owner occupiers seeking strong multi-unit asset with flexibility and income potential. Separately metered units with 1 -2 Bedroom, and 3 -3 Bedrooms units (id:47351)
38 Filly Path
Oshawa, Ontario
Bright & Spacious Corner Unit Townhome Featuring 4 Bedrooms & 3 Bathrooms, Offering Abundant Natural Light Throughout. This Beautiful Home Is Within Walking Distance To All Essential Amenities And Close To Durham College & Ontario Tech University-Making It The Perfect Home For Your Family. Boasting A Modern, Functional Layout With An Extended Garage And Extra Storage Space. Conveniently Located Near Public Transit, Shopping, Supermarkets, Restaurants, And Community Centres, With Easy Access To Highways 407, 412, And 401. (id:47351)
Lot 1 Giroux Street
The Nation, Ontario
OPEN HOUSE this Sunday January 18th between 11:00am to 1:00 pm at TMJ Construction's model home located at 136 Giroux St. in Limoges. Welcome to the Mount Pearl model by TMJ Construction. A stunning newly built 1,800 sq ft bungalow, where thoughtful design meets modern living and you have the exciting opportunity to select your own finishes to make it truly yours. This spacious home features 3 bedrooms, 2 full bathrooms, and an inviting open-concept layout that seamlessly connects the living room, dining area, and kitchen. The heart of the home is the kitchen, complete with a walk-in pantry and plenty of space to add your personal touch in cabinetry, countertops, and fixtures. The home also offers a large laundry/mud room with convenient access from the attached garage perfect for keeping the home organized and clutter-free. Additional highlights include: brand new construction with high-quality materials and craftsmanship, choose your own finishes: flooring, cabinetry, countertops, and more. Situated in a quiet neighborhood, this home offers the comfort of bungalow living with the rare bonus of customizing the final look and feel. Don't miss your chance to create a space that perfectly reflects your style and needs! Pictures are from a previously built home and may include upgrades. Taxes not yet assessed. (id:47351)
4020 - 30 Shore Breeze Drive
Toronto, Ontario
1 Bedroom + Study At Eau Du Soleil By Empire Communities Facing Lake And Stunning Views. 9 Ft Smooth Ceilings, Corner Unit With Wrap Around Balcony, 2 Walkouts. Built-In Blinds, Fireplace And Many Upgrades. 1 Parking & Locked Included. Resort Style Amenities To Include Games Room, Salt Water Pool, Lounge, Gym, Yoga & Pilates Studio, Dining Room, Party Room, Rooftop Patio With Cabanas And Bbq. (id:47351)
1 Nelles Avenue
Quinte West, Ontario
Turnkey all-brick sidesplit with 4 bedrooms and 2 bathrooms, fully updated and move-in ready, featuring three bedrooms and a full bath on the main level plus a built-in study/office, an upgraded kitchen with stone countertops and stainless steel appliances, and bright, functional living spaces throughout. The lower level offers a spacious rec room, fourth bedroom, 2pc bath, and laundry, ideal for family living, guests, or added rental flexibility. Situated on a premium pie-shaped lot backing onto greenspace with no rear neighbours and direct access to walking trails, this home also features generous outdoor space and a 21-ft above-ground pool, and is just 5 minutes to CFB Trenton, downtown Trenton, and the marina, and 10 minutes to Trenton Memorial Hospital. Major big-ticket updates including roof, windows, and doors have all been completed, making this an ideal family home or low-maintenance investment opportunity. (id:47351)
221 Main Street
Clearview, Ontario
The apartment features a functional layout with two well-sized bedrooms, a full bathroom, and an inviting living area filled with natural light. Fresh paint throughout gives the unit a crisp, modern feel, making it easy to settle in and feel at home right away. The kitchen offers practical space for everyday living, while the overall layout is efficient and easy to maintain. Situated in a central Stayner location, this unit provides quick access to local amenities including shops, restaurants, schools, parks, and public transit. Enjoy the convenience of being just minutes from daily necessities while living in a quiet, established community. Commuters will appreciate the easy access to surrounding towns and major routes. This apartment is available ASAP and is ideal for professional tenants, couples, or small families looking for a well-located rental in excellent condition. The upper-level setting offers added privacy and a peaceful living environment. Rental application, credit check, and employment and landlord references are required. Tenants must provide satisfactory documentation as part of the application process. Don't miss this opportunity to lease a freshly updated, centrally located apartment in Stayner. Schedule your showing today and make this move-in-ready unit your next home. (id:47351)
12 White Owl Crescent
Brantford, Ontario
Welcome to 12 White Owl Crescent, a home with so much potential, featuring 2 bedrooms plus a den and 3 bathrooms in Brantford's desirable North End. This semi-detached home offers bright living spaces with a large bay window in the front living room, sliding doors off the dining room leading to the deck, and a finished basement with additional living space ideal for lounging, a home office or flex area, and a convenient wet bar with cabinetry. The main level includes a 2-piece powder room, the upper level is complete with a full 4-piece bathroom, and the basement offers a 3-piece bath, making this home well-suited for everyday living and growing families. The large backyard is a standout feature-perfect for kids, dogs, outdoor play, and future family plans. With major updates completed in the last five years, including windows, roof, furnace, A/C, and driveway, you can move in with confidence while adding your own personal touches over time. A fantastic opportunity for first-time buyers or a young family looking to settle into a friendly, convenient North End community. (id:47351)
601 - 36 Elm Dr. W. Drive
Mississauga, Ontario
**PLEASE READ SCHEDULE C CAREFULLY BEFORE REQUESTING A SHOWING OR BOOKING AN APPOINTMENT.** We are pleased to offer an immaculate, fully furnished apartment in a phenomenal, professionally managed building located in a prime area steps from the new LRT line and within walking distance to Square One (SQ1), offering excellent recreational amenities and outstanding cleanliness throughout. The unit is originally a two-bedroom apartment; however, the master bedroom with its ensuite bathroom is excluded from the lease and securely locked, while the tenant enjoys exclusive use of one private bedroom, a full bathroom, a spacious living room, a fully equipped kitchen, in-suite laundry, as well as one parking space and a locker. The landlord resides in Europe and visits Canada only 3-5 times per year for short stays; during these brief visits, he may require limited access (for a few hours only) to the master bedroom area, which is primarily used for personal storage, and a minimum of 24 hours' prior notice will always be provided. For over 99% of the year, the apartment offers the experience of a private one-bedroom home at a significantly reduced rental rate due to this unique co-living arrangement. This opportunity is ideal for a single, clean, professional, and respectful tenant; international students and newcomers to Canada are welcome (a higher security deposit may be required), while couples, families, pets, and smokers cannot be accommodated. **Reviewing Schedule C in full is mandatory before requesting a showing or booking an appointment.** (id:47351)
915 - 86 Dundas Street E
Mississauga, Ontario
Bright and well-appointed 1 bedroom + den, 1 bath corner suite offering a functional open concept layout with walk-out to a spacious balcony. Modern kitchen with stainless steel appliances, versatile den ideal for a home office, and convenient in-suite laundry. Floor-to-ceiling windows and southeast exposure provide abundant natural light throughout. Building amenities include 24/7 concierge, gym, party room, and outdoor terrace with BBQs. Ideally located close to schools, parks, transit, and hospitals. Walking distance to Fresco, Food Basics, Shoppers Drug Mart, Dollarama, restaurants, gas station, and more. Minutes to Square One, QEW, and Hwy 403. Steps to the new Cooksville LRT station in the heart of Mississauga. (id:47351)
909 - 720 Spadina Avenue
Toronto, Ontario
Bright and spacious two bedroom, one bathroom suite featuring laminate flooring throughout and a kitchen with a convenient breakfast bar and stylish subway tile backsplash. Enjoy two generously sized bedrooms, a well appointed bathroom complete with built in shelving and a large private balcony with great views. Perfect for U of T students or anyone seeking the convenience that comes with living in the Annex! Located just south of Bloor Street, this condo offers unbeatable access to the University of Toronto, subway stations, TTC, shopping and dining. (id:47351)
