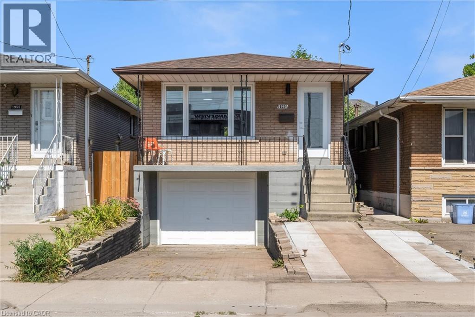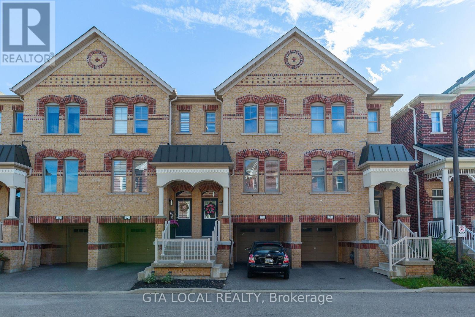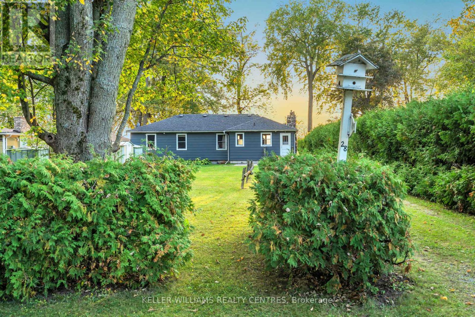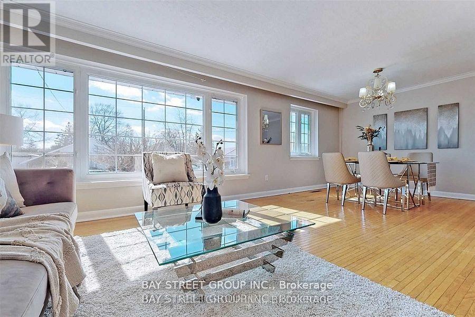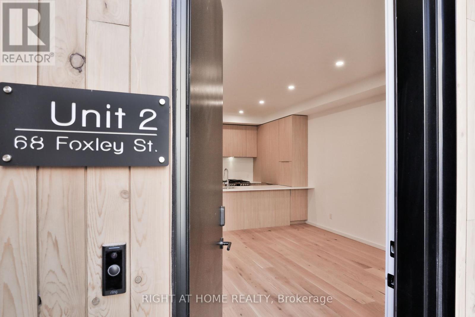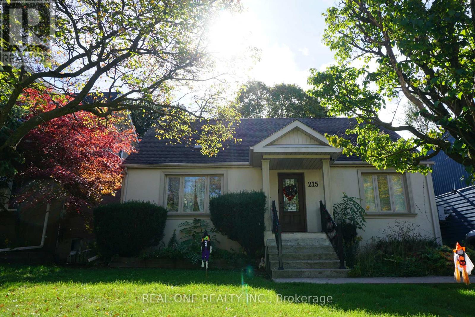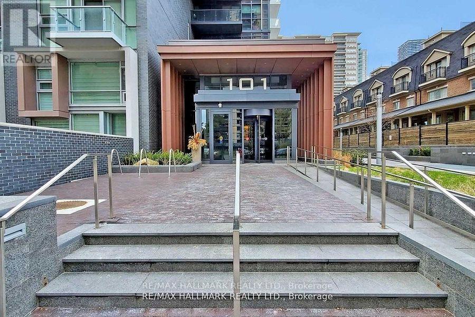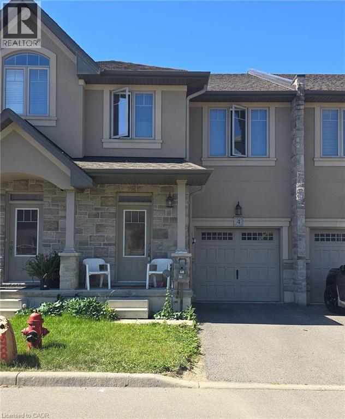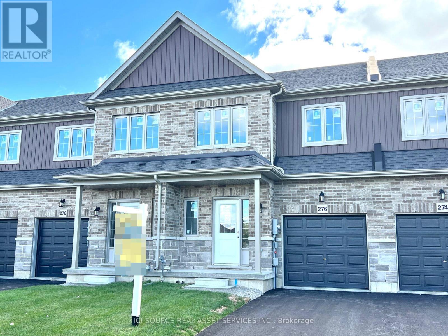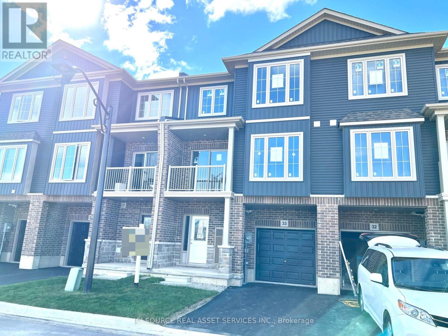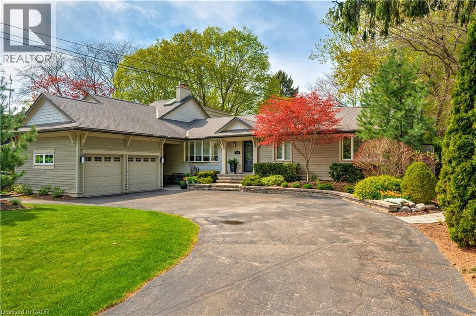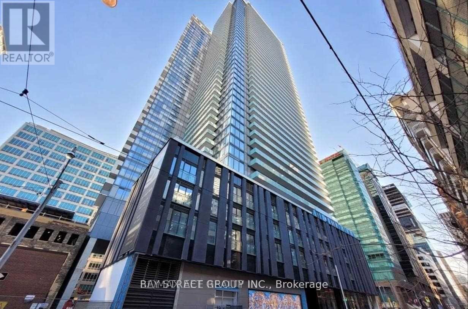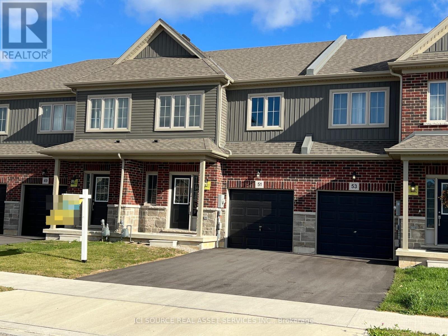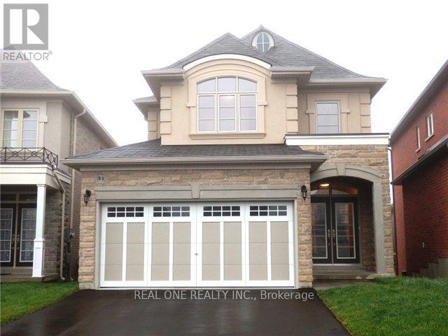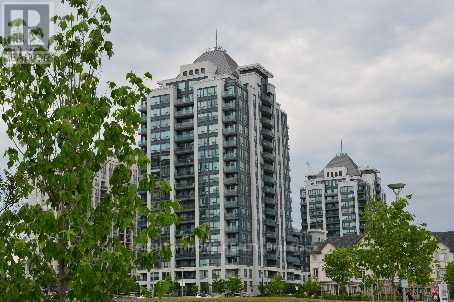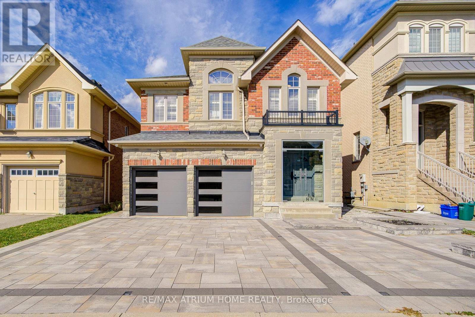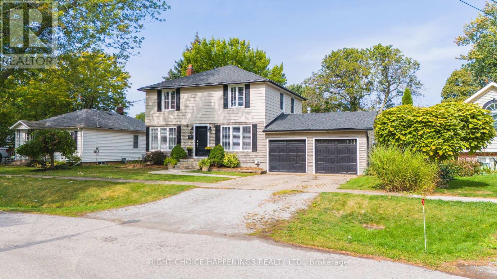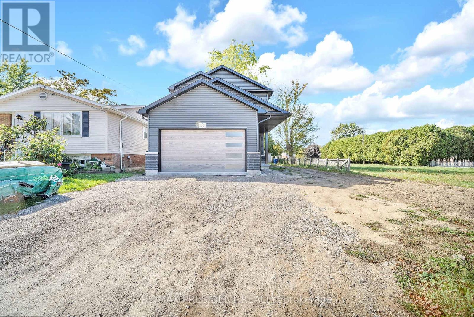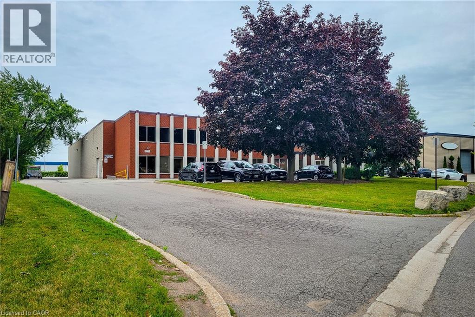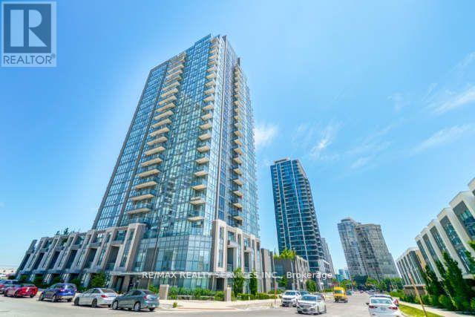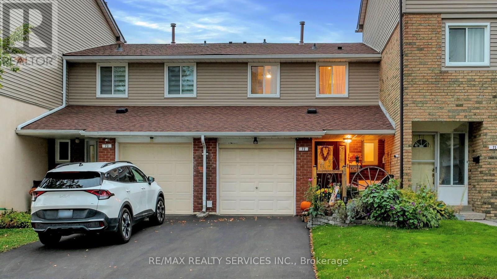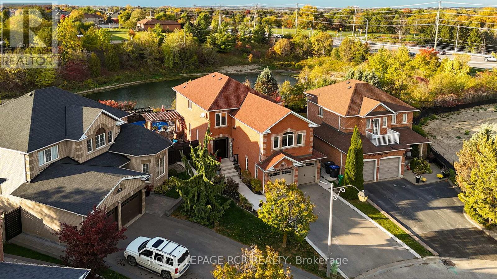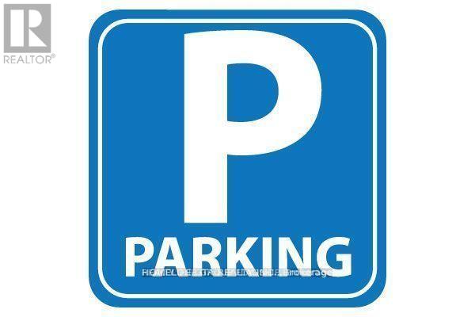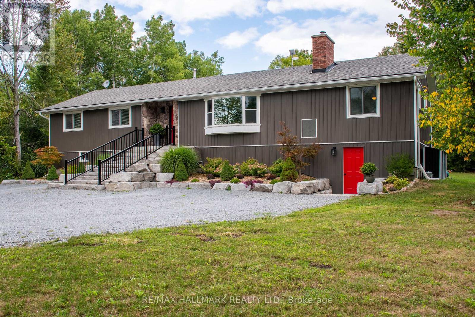1965 Brampton Street
Hamilton, Ontario
Hamilton East - Legal Duplex - $699,900 Welcome to 1965 Brampton Street, Hamilton. Sharp, updated bungalow featuring 3 bedroom - 2 bathrooms on upper level and 1 bedroom - 1 bathroom in lower level unit with separate entrace (Can be used as a 2 bedroom). Ideal for multi-generational living/in-laws, extra income or investment. All new in 2025: Modern style kitchens and baths qith quartz countertops, flooring, trim, light fixtures, exterior and interior doors, windows, hydro panel and much more. Parking for 3 cars and features fast access to QEW, Redhill/Linc, shopping, schools and parks. Private fenced yard with concrete walkway and patio. Separate in-suite laundry areas, appliances for both units are included and immediate possession is available. Please note: Legal 2 family - All done with permits and to code. This home is in move-in condition. (id:47351)
31 - 10 Porter Avenue W
Vaughan, Ontario
This beautifully designed 3-bedroom, 4-bathroom townhome offers the perfect blend of comfort, function, and style in an unbeatable location. The spacious primary suite features a walk-in closet and a private 3-piece ensuite, creating a relaxing retreat at the end of the day. The bright eat-in kitchen is a true highlight, with a walkout to a balcony, perfect for morning coffee or evening unwinding. The open-concept living and dining area provides a warm, inviting space for gatherings and entertaining. On the ground floor, youll find a cozy family room with a powder room, direct access to the garage, and a walkout to the yard.And dont miss the hidden gem, an unfinished basement accessible from the garage, offering endless possibilities for a home office, gym, or man cave.The neighbourhood is a true extension of this homes appeal: just steps to a library, school, and community centre, and surrounded by beautiful parks. Plus, youre only a few minutes drive from the renowned McMichael Canadian Art Gallery, major highways, shopping, dining, and entertainment. (id:47351)
28 Mcrae Beach Road S
Georgina, Ontario
Welcome to the Gray Cottage - a rare opportunity awaiting on the coveted Lake Simcoe shoreline. Offered for sale for the first time in over 60 years, this 3-season cottage is nestled on 70ft of prime Lake Simcoe shorefront, offering a peaceful retreat surrounded by towering trees and lush natural landscapes. The Gray Cottage maintains its nostalgic charm with a cozy interior that features 4 spacious bedrooms, 2 powder rooms & a separate shower room. Entertain guests with ease in the open-concept living/dining that features a large stone fireplace w/woodstove insert, large breakfast bar, & oversized windows with westerly exposure for breathtaking views of infamous Lake Simcoe sunsets. Walk to the waters edge where the rhythmic sound of waves lapping the natural shoreline is a constant companion, adding to the cottage's tranquil atmosphere. Renovate & restore the existing charm of the existing cottage or build your dream 4-season home in the exclusive McRae Beach community and enjoy the alluring tradition of Lake Simcoe's cottage culture for years to come. (id:47351)
Upper Level - 15 Charlemont Crescent
Toronto, Ontario
Absolutely stunning executive family home! Bright and spacious with abundant natural sunlight on the main floor. Features a full kitchen, three bedrooms, two washrooms, and a private laundry. Conveniently located with easy access to Highways 401 & 404, the GO Train, Fairview Mall, and grocery stores! (id:47351)
2 - 68 Foxley Street
Toronto, Ontario
Newly completed and located on a quiet one-way street in the heart of Trinity Bellwoods, this rare three-level suite offers an exceptionally bright and thoughtfully designed home. The open concept main floor features a spacious modern kitchen with full-size S/S appliances and an oversized breakfast bar, while the combined living-dining room is flooded with natural light. Two generously sized bedrooms, one each on the second and third floors, make this a great option for a family or shared accommodation. Private entrance, patio, third-floor balcony, ample closet and storage space, small third floor desk-nook, full-size washer & dryer. Perfectly located with convenient transit connections and steps to Ossington, West Queen Street West, and Trinity Bellwoods Park. Other is third floor desk nook. (id:47351)
Basement - 215 Poyntz Avenue
Toronto, Ontario
Lovely Home In Highly Sought After Neighbourhood. Excellent Location. Walking Distance To Yonge & Sheppard Subway. Mins To Hwy401, Park, School, Shops, Transit, Restaurants... Lots Great Amenities. Bright & Spacious Living Space. Freshly Painted. Walk-out & Separate Entrance. (id:47351)
2208 - 101 Erskine Avenue
Toronto, Ontario
Luxury "101 Erskine" Build By Tridel, Bright And Spacious 1 Bedroom Suite, Functional Layout With Laminate Throughout, Designer Kitchen Cabinetry With Built-In Appliances, Large Balcony, A Few Minute Walk To Yonge & Eglinton, The Subway, Prestigious Shops And Superb Dining, Great Amenities: 24 Hr Concierge, Roof Garden On 6th Floor With Infinity Pool And Lounges. Two Floors For Gym, Billiards, Party Room, Yoga Studio, Theatre And More (id:47351)
98 Shoreview Place Unit# 4
Stoney Creek, Ontario
Discover the perfect blend of lakeside charm and modern convenience! This stunning townhouse, just steps from Lake Ontario, offers 3 spacious bedrooms, 2.5 baths, and an inviting open-concept layout designed for seamless living. The second floor boasts a dedicated hallway office, ideal for remote work, along with a closet laundry for added ease. Nestled close to the QEW and premier shopping destinations, this home is priced to sell—don’t miss out on this incredible opportunity! POTL of 130.59 per Month as of 2024 (id:47351)
276 Tanglewood Drive
Hamilton, Ontario
This brand-new open concept freehold townhome features 1,755 square feet of living space, three bedrooms, two and a half bathrooms and with a 120-180 day closing, you still have time to select all of your interior finishes in our New Home Design Centre to craft your dream home.This home also includes a $40,000 Bonus Package, which features an additional 3 piece bathroom, second floor laundry, oak staircase, glass shower in ensuite, main floor pot lights and more! Kitchen and laundry appliances are also included.Please note that this home is at drywall stage and purchasers are still able to select all of the finishes for their home. The images of the finished homes shown in this listing are of the same model and only for illustrative purposes. *For Additional Property Details Click The Brochure Icon Below* Property taxes not yet assessed - assessed as vacant land. (id:47351)
31 - 295 Tanglewood Drive
Hamilton, Ontario
Over $50,000 in savings!!! This brand-new three-storey, back-to-back townhome features 1,380 square feet of living space, two bedrooms (each with their own ensuite), two and a half bathrooms and over $50,000 in upgrades. Some of the many upgrades include quartz countertops throughout, second floor hardwood, fully upgraded kitchen, glass shower in ensuite and more! Kitchen and laundry appliances are included with this purchase and immediate occupancy is available. *For Additional Property Details Click The Brochure Icon Below* Property taxes not yet assessed - assessed as vacant land. (id:47351)
4391 Lakeshore Road
Burlington, Ontario
Discover your dream home in the highly sought-after Shore Acres community of Burlington. Offering 4+1 bedrooms and 4 bathrooms, this home boasts 2,375 square feet of above-ground living space, complemented by a fully finished basement. Situated on a rare, oversized 80 x 200 lot, theres plenty of space for family, friends, and entertaining. The home features a large 2-car garage with anexpansive driveway, providing ample parking. Step outside to a true entertainers paradise, where youll find an in-ground pool, a poured concrete patio, and a brand-new deck, all surrounded by beautiful landscaping. Just steps from the lake,this home offers both tranquility and easy access to Burlingtons many amenities. Recently updated throughout, this property offers modern living in one of the areas most desirable neighborhoods. Dont miss your chance to make this exceptional property your own! (id:47351)
3315 - 25 Richmond Street E
Toronto, Ontario
Yonge + Rich Condo In The Heart Of Downtown Core.1 Bed+Den Suite On Highest Floor Of New Condo. Large Window/Beautiful City View, Modern Design Kitchen, upgraded cabinet, Built-In Appliances. Engineered Wood Floors with Red Oak Throughout, Large Den, Modern & Light Finishes And Large Balcony. Walking Distance To Ryerson University, George Brown, U Of T, Eaton Center, Yonge-Dundas Square, City Hall, Groceries, Shops, Restaurants, Hospitals, Minutes to Financial & Entertainment District. Amenities including Outdoor Swimming Pool, Poolside Lounge,Hot Plunge,BBq Area,Yoga Room,His +Her Steam Room,Billiard,Fitness Room,Bicycle Rack.24 Hrs Concierge (id:47351)
51 Lloyd Davies Way
Hamilton, Ontario
Over $60,000 in savings!!! This brand-new open concept freehold townhome features 1,755 square feet of living space, three bedrooms, two and a half bathrooms, over $35,000 of included upgrades and is situated on a premium greenspace lot. Some of the many upgrades include an additional 3 piece bathroom, second floor laundry, oak staircase, glass shower in ensuite and more! Kitchen and laundry appliances are included with this purchase and immediate occupancy is available. *For Additional Property Details Click The Brochure Icon Below* Property taxes not yet assessed - assessed as vacant land. (id:47351)
51 Hazelton Avenue
Hamilton, Ontario
Whole House For Rent. Detached, Bright And Spacious. 4 Bedrooms, 2.5 Baths And 2 Car Garage. Located At The Best Area In Hamilton - West Mountain. Close To All Amenities: Parks, Shopping Malls, Schools, Restaurants, Bus Stations & The Linc... $$$ Spent On Upgrades, Great Layout With Open Concept Family & Dining Rooms. Lots Of Pot Lights. Kitchen With Breakfast Bar & Bar Lights, Breakfast Area Walk Out To Deck, Large Primary Bedroom, Fenced Backyard. Absolute Move-In Condition. (id:47351)
1410 - 20 North Park Road
Vaughan, Ontario
Gorgeous, Bright, Spacious, Quiet 1 Bdrm Condo + Den, 2 Washrooms, Spacious Den can be used as a second bedroom or office. Unobstructed View, High Floor, Lots Of Upgrades: Granite Countertop; 9' Ceilings, Laminate Throughout, Large Ensuite Laundry W/Full Size Washer/Dryer. Full Five Star Facilities including a party room, a games room, an indoor pool, sauna, 24-hrs concierge, guest suites, ample visitor parking, and so much more! A pedestrian-friendly neighborhood with Short Walk to Promenade Mall, Steps to Restaurants, Banks, Shops, Convenience Stores, Walmart, Library, School, Parks, Synagogues, Bus transit Station, Hwys (id:47351)
59 Gorman Avenue
Vaughan, Ontario
Welcome to this stunning 3,300 sq.ft. home featuring 4+1 bedrooms and 5 bathrooms, complete with a beautifully finished basement. Nestled in the highly desirable, family-friendly community of Vellore Village, this home is filled with premium upgrades completed in 2022 including a finished basement, interlocking driveway and backyard, built-in hidden wire for home security equipments ready, basketball court, garage door, roof, front glasses door and a smart front door lock system. Furnace 2023. The elegant kitchen offers a modern design with upgraded fixtures, storage shed, and a garage outlet ready for EV charging. Enjoy the bright and airy feel with 9-ft ceilings, tall 8-ft doors, pot lights throughout, polished porcelain tiles, and gleaming hardwood floors.Perfect for entertaining, the basement offers additional space for relaxation or recreation. Located just minutes from Hwy 400, Vaughan Mills, top-rated schools, hospitals, and all essential amenities, this home provides unmatched comfort, convenience, and style. Experience exceptional living in one of Vaughans most sought-after neighbourhoods! (id:47351)
23 Heywood Avenue
St. Catharines, Ontario
Stunning 4-bed, 3-bath home in St. Catharines sought-after north end! This fully updated 2-storey home features a custom kitchen(2021) with quartz counters and backsplash, tiled and engineered flooring, and quality finishes throughout. Spacious layout with over 1825 sqft and a natural 4 bedroom design. Enjoy your private large backyard with an in-ground pool. Major updates between 2018 and 2025 include furnace(2024), A/C(2024), roof(2018), pool equipment(2024/25), pool liner(2019) and full kitchen & bath renovations(2021). Move-in ready with a double car garage(roof 2022) (id:47351)
88 O'neil Street
Chatham-Kent, Ontario
Experience modern luxury in this stunning, brand new custom built 3-bedroom, 3-bathroom detached home showcasing exceptional craftsmanship and elegant design throughout. The primary bedroom features a spa-inspired 4-piece ensuite, creating your own private retreat.Enjoy open-concept living with laminated floors, a gourmet kitchen featuring quartz countertops, stainless steel appliances, custom backsplash, pantry, and over-the-range microwave perfect for family living and entertaining.This beautifully designed home offers 1,562 sq. ft. of bright, inviting living space. Step outside to a covered porch, ideal for relaxing evenings or gatherings with friends. The double-car garage and spacious driveway provide parking for up to four vehicles.The partially finished basement includes rough-in for a future bathroom, two large windows, and a tankless water heater, offering endless potential for additional living space. Enjoy 9-foot ceilings on both the main and second floors, pot lights, and second-floor laundry for ultimate convenience.Backed by Tarion Warranty Protection, this home combines style, comfort, and peace of mind ready for you to move in and enjoy. Property Taxes not Assessed yet. (id:47351)
1070 Heritage Road Unit# 1
Burlington, Ontario
Well-maintained industrial unit featuring 4,970 SF total including a 3,700 SF warehouse and 1,260 SF of office space. Functional layout includes 1 drive-in door, 18' clear height, and a recently renovated second-floor office with a kitchen and boardroom. Excellent opportunity for light industrial, distribution, or service-based businesses. Clean Uses only. (id:47351)
1806 - 5025 Four Springs Avenue
Mississauga, Ontario
Stunning 1 Bedroom + Den Suite At Amber, Boasting An Interior Of 625 Sq.Ft + 47 Sq.Ft Balcony! Premium Plank Laminated Floors, Open Concept Living/Dining Area With Walk-Out To Balcony With South Views. A Modern Kitchen With Designer Kitchen Cabinetry, Ceramic Backsplash & Stainless Steel Appliances. Spacious Primary Bedroom With Mirrored Closet And Floor To Ceiling Window. (id:47351)
72 - 72 Carisbrooke Court
Brampton, Ontario
Welcome to 72 Carisbrooke Crt! This fully updated, move-in-ready home is a true must-see! Every inch has been thoughtfully designed for modern living, comfort & style. Step into a warm, welcoming entrance with elegant tile flooring leading to a hallway featuring a custom built-in bench with coat hooks & storage perfect for family life. The main level offers a desirable open-concept layout with neutral wide plank laminate flooring throughout, sun-filled living & dining areas with California shutters, & a stunning remodeled kitchen designed for entertaining. Enjoy custom 2-tone pine cabinetry, granite countertops, s/steel appliances, backsplash, under-cabinet lighting, pantry, & charming beadboard ceilings. A convenient 2-piece washroom completes this level. Upstairs, discover 3 spacious bedrooms with beautiful bamboo flooring, upgraded light fixtures, & large closets offering plenty of storage. The spa-inspired bathroom is the perfect retreat with a luxurious jetted soaker tub & a separate stand-up shower. The finished basement adds versatile living space, ideal for a family room, gym, or home office. It also features a separate laundry room with stacked washer & dryer & a laundry tub for added convenience. Outdoors, enjoy beautifully landscaped front & back yards designed for year-round enjoyment. The backyard features a large deck, a covered area for outdoor cooking, a built-in live-edge bar, gas hook-up for your BBQ, & 5 additional electrical outlets surrounding the deck perfect for hosting, entertaining, or simply relaxing in your private oasis. This home also includes a 1-car garage & a long driveway. Located in a well-managed, updated complex with new asphalt & great amenities including an outdoor pool, party/meeting room, & visitor parking. Maintenance fees include internet, cable, water, exterior maintenance & building insurance for truly worry-free living! Close to parks, schools, shopping & transit. Dont miss your chance to call this gem home! See Tour! (id:47351)
15 Jack Kenny Court
Caledon, Ontario
Welcome to this charming 3-bedroom home located on a family-friendly court in one of Boltons most desirable areas. Backing onto a scenic pond, this property offers stunning views and a peaceful connection to nature right from your own backyard. The main floor features an open-concept living and dining area with hardwood floors and a solid maple staircase. Upstairs, you will find a spacious family room (perfect as a bonus room or home office) and three generous bedrooms. The primary suite showcases beautiful pond views, a walk-in closet, and a 3-piece ensuite. A 4-piece bathroom completes the upper level. The finished basement adds even more living space with a large rec room (currently used as a gym), a 4th bedroom, and a 3-piece bathroom ideal for guests or extended family. Step outside to your private backyard oasis featuring a multi-level patio and above-ground pool, perfect for entertaining or relaxing while enjoying the tranquil pond views. Situated close to schools, parks, and all of Bolton's great amenities, this home offers the perfect blend of comfort, convenience, and natural beauty. COURT LOCATION with POND behind set this home apart from the rest! Don't miss it!!! (id:47351)
3476 Widdicombe Way
Mississauga, Ontario
Parking Spot Available for Sale Excellent Location!Underground parking spot available for residents in this complex OF Widdicombe way Great location conveniently close to the stairs for quick access in and out of the garage. (id:47351)
175 Concession 2 Road
Brock, Ontario
Nestled in a peaceful countryside setting, this delightful raised bungalow showcases true pride of ownership and offers the perfect balance of comfort, privacy, and rural charm. Conveniently close to both Uxbridge and Sunderland. Meticulously maintained inside and out, this bungalow reflects the care and attention of its current owners. The home features a spacious single-level layout that is bright and welcoming. Living room is highlighted by a stone wood-burning fireplace insert - perfect for cozy evenings and reducing heating costs. A renovated kitchen, large primary bedroom suite, and well-proportioned bedrooms complete the thoughtful floor plan. Recent updates include new luxury vinyl laminate flooring throughout, enhancing the fresh and move-in ready appeal. Large windows throughout invite in natural light and frame picturesque views of the surrounding property. Walk out from the kitchen or dining room to a spectacular 900 sq. ft. deck - ideal for entertaining, relaxing, or simply enjoying the view of your private countryside retreat. Set on an impressive 20-acre lot, the home is surrounded by EP land, ensuring lasting privacy, natural beauty, and wildlife at your doorstep. The property is also enrolled in a Managed Forestry Program (passive), which significantly reduces property taxes while promoting sustainable land use. The property boasts beautifully landscaped gardens, adding to its curb appeal. An unfinished basement with all major plumbing roughed-in offers excellent potential for future living space, whether you envision a family room, guest suite, or home office. The expansive acreage provides you with endless possibilities or simply just appreciate the beauty surrounding you. Ample parking, and plenty of room for future projects make this property truly versatile. Whether you're seeking a quiet family home, a downsizing opportunity, or a countryside getaway, this property combines charm, modern comfort, and the rare opportunity to call it your own. (id:47351)
